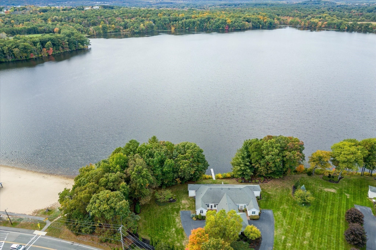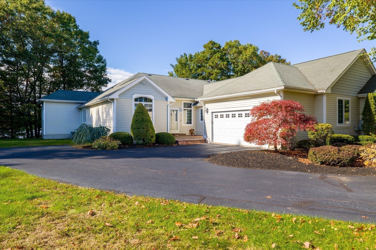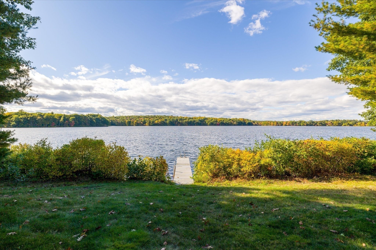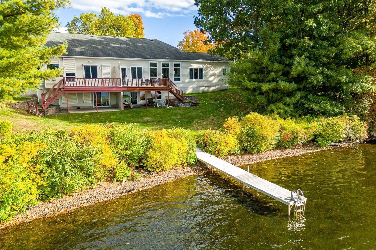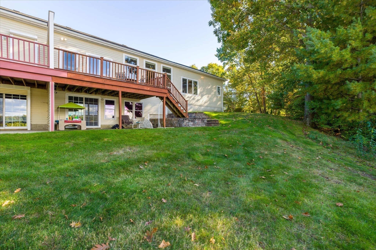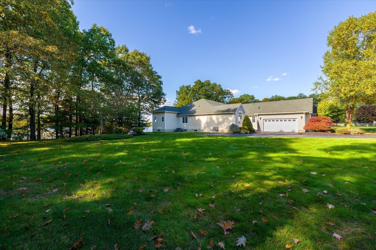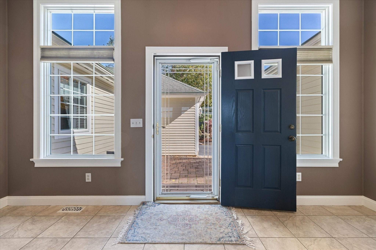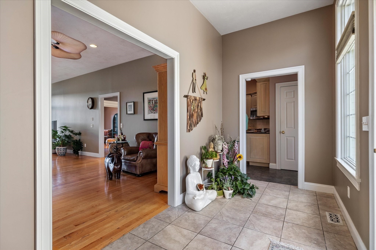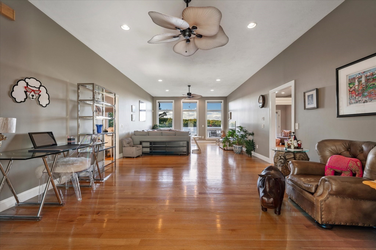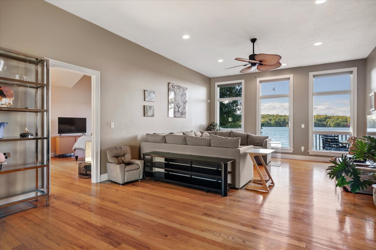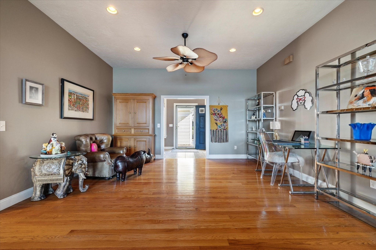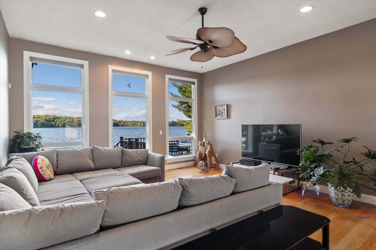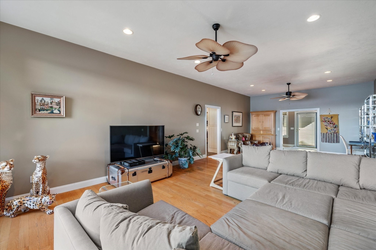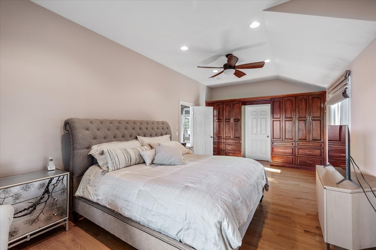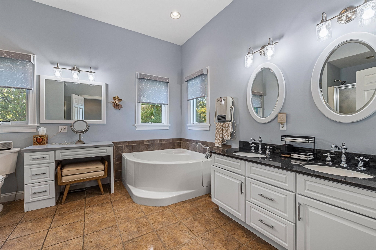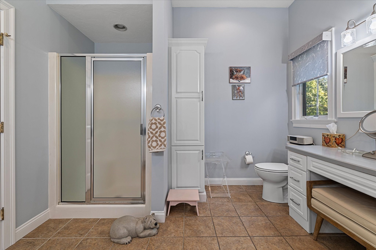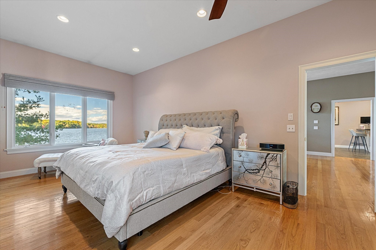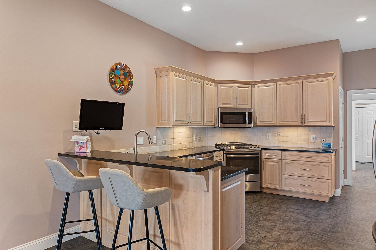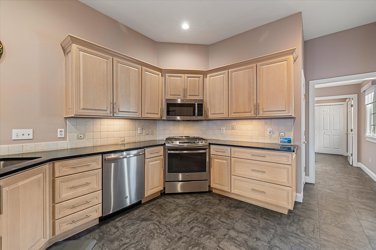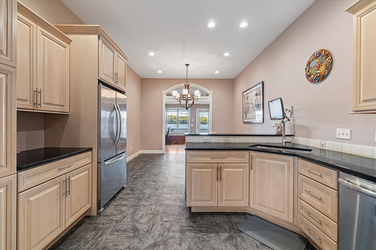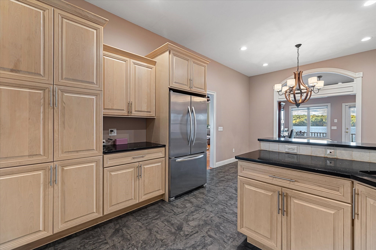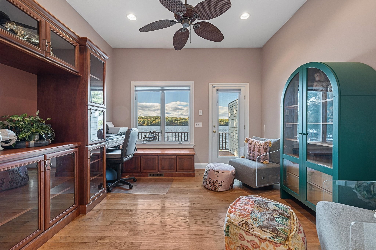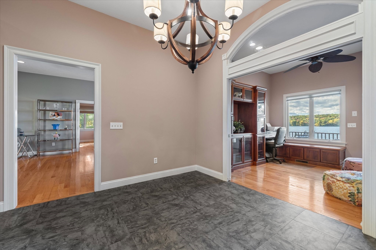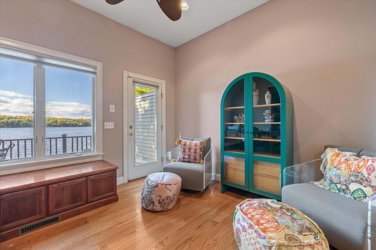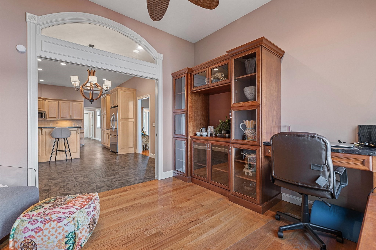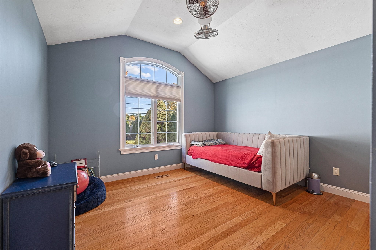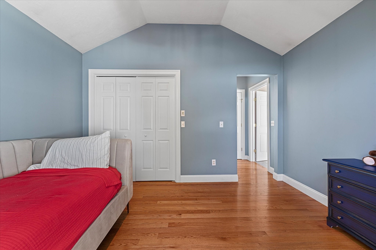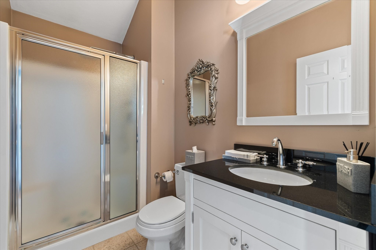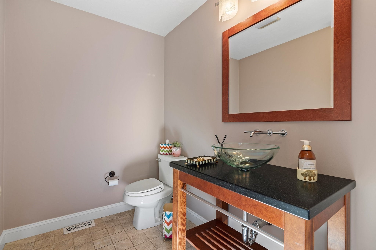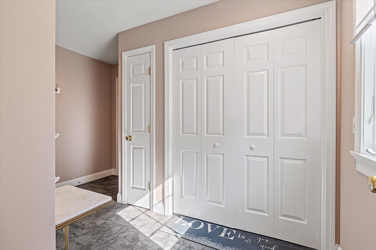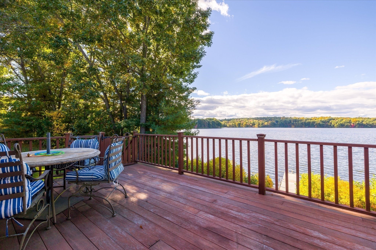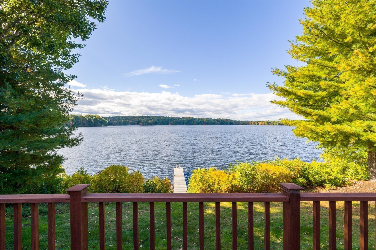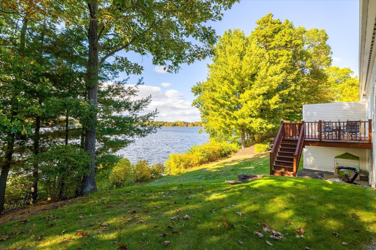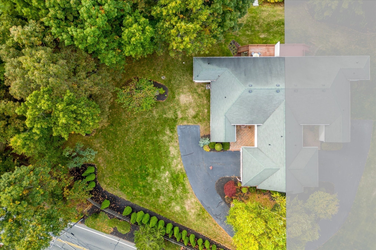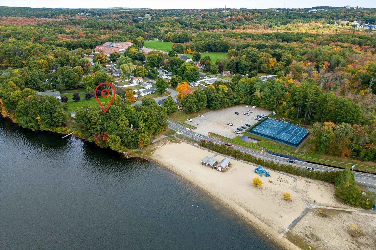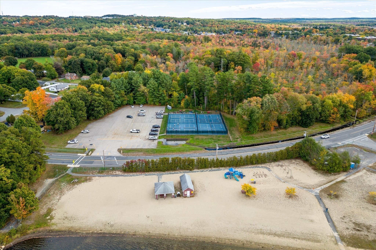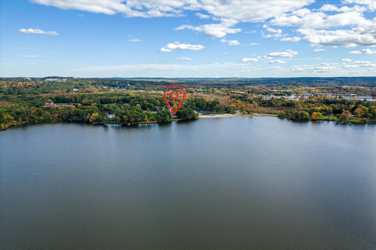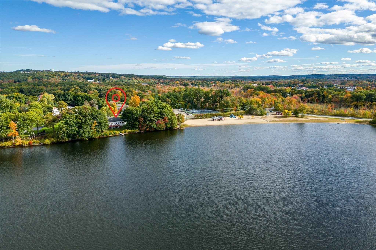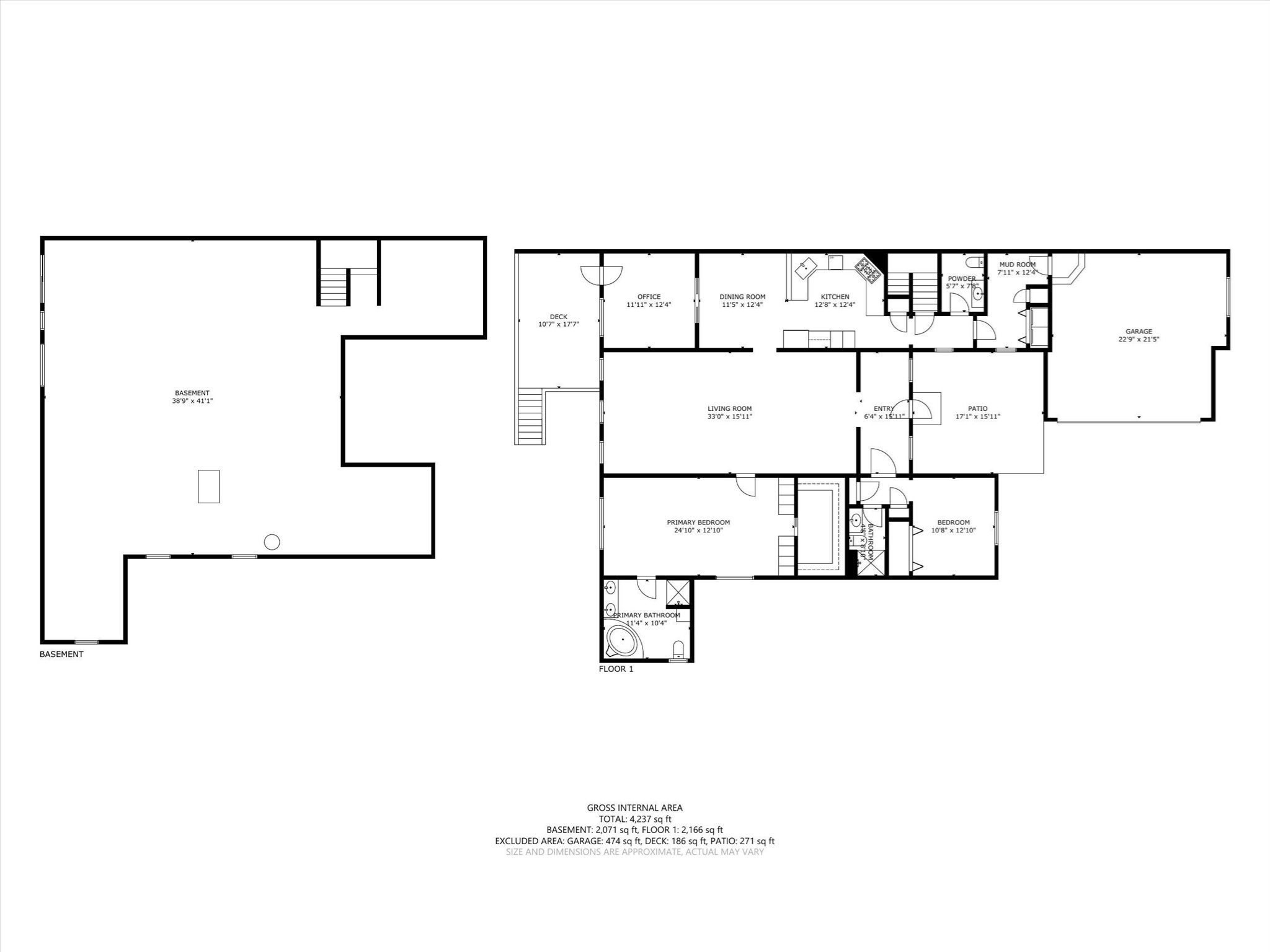Property Description
Property Overview
Property Details click or tap to expand
Kitchen, Dining, and Appliances
- Kitchen Dimensions: 12X12
- Kitchen Level: First Floor
- Dishwasher, Range, Refrigerator
- Dining Room Dimensions: 11X12
- Dining Room Level: First Floor
Bedrooms
- Bedrooms: 2
- Master Bedroom Dimensions: 24X12
- Master Bedroom Level: First Floor
- Bedroom 2 Dimensions: 10X12
- Bedroom 2 Level: First Floor
Other Rooms
- Total Rooms: 6
- Living Room Dimensions: 33X15
- Living Room Level: First Floor
Bathrooms
- Full Baths: 2
- Half Baths 1
- Master Bath: 1
- Bathroom 1 Level: First Floor
- Bathroom 1 Features: Bathroom - Half
- Bathroom 2 Level: First Floor
- Bathroom 2 Features: Bathroom - Full
- Bathroom 3 Level: First Floor
- Bathroom 3 Features: Bathroom - Full, Bathroom - With Tub & Shower
Amenities
- Amenities: Highway Access, Park, Shopping, Tennis Court, Walk/Jog Trails
- Association Fee Includes: Landscaping, Master Insurance, Refuse Removal, Reserve Funds, Road Maintenance, Snow Removal
Utilities
- Heating: Extra Flue, Forced Air, Gas, Heat Pump, Oil
- Heat Zones: 1
- Cooling: Central Air
- Cooling Zones: 1
- Electric Info: 200 Amps, Circuit Breakers, Underground
- Water: City/Town Water, Private
- Sewer: City/Town Sewer, Private
Unit Features
- Square Feet: 2166
- Unit Building: 68
- Unit Level: 1
- Unit Placement: Ground|Street
- Floors: 1
- Pets Allowed: No
- Accessability Features: No
Condo Complex Information
- Condo Name: Chauncy Park Condominum
- Condo Type: Condo
- Complex Complete: Yes
- Number of Units: 4
- Elevator: No
- Condo Association: U
- HOA Fee: $1,000
- Fee Interval: Monthly
- Management: Professional - Off Site
Construction
- Year Built: 2004
- Style: , Garrison, Half-Duplex, Ranch, Townhouse, W/ Addition
- Construction Type: Aluminum, Frame
- Roof Material: Aluminum, Asphalt/Fiberglass Shingles
- UFFI: No
- Lead Paint: None
- Warranty: No
Garage & Parking
- Garage Parking: Attached
- Garage Spaces: 2
- Parking Features: 1-10 Spaces, Off-Street, Paved Driveway
- Parking Spaces: 2
Exterior & Grounds
- Exterior Features: Deck - Wood
- Pool: No
- Waterfront Features: Frontage, Lake, Public
- Distance to Beach: 0 to 1/10 Mile0 to 1/10 Mile Miles
- Beach Ownership: Public
- Beach Description: Lake/Pond
Other Information
- MLS ID# 73302599
- Last Updated: 11/19/24
- Documents on File: 21E Certificate, Association Financial Statements, Feasibility Study, Land Survey, Legal Description, Master Deed, Rules & Regs, Site Plan, Soil Survey
- Terms: Contract for Deed, Rent w/Option
Property History click or tap to expand
| Date | Event | Price | Price/Sq Ft | Source |
|---|---|---|---|---|
| 11/17/2024 | Active | $950,000 | $439 | MLSPIN |
| 11/13/2024 | Price Change | $950,000 | $439 | MLSPIN |
| 10/19/2024 | Active | $995,000 | $459 | MLSPIN |
| 10/15/2024 | New | $995,000 | $459 | MLSPIN |
Mortgage Calculator
Map & Resources
Hastings Elementary School
Grades: 1-6
0.85mi
Elsie A Hastings Elementary School
Public Elementary School, Grades: PK-3
0.92mi
Starbucks
Coffee Shop
0.42mi
Starbucks
Coffee Shop
0.51mi
Chipotle
Mexican (Fast Food)
0.42mi
Burger King
Burger (Fast Food)
0.42mi
Dunkin' Donuts
Donut & Coffee Shop
0.49mi
Subway
Sandwich (Fast Food)
0.7mi
Three Gorges Chinese and Thai Cuisine
Chinese & Thai Restaurant
0.58mi
Mayuri Indian Cuisine
Indian Restaurant
0.58mi
Chauncey Fields
Sports Centre. Sports: Soccer
0.38mi
Chauncey Fields
Sports Centre. Sports: Soccer
0.47mi
NorthStar Ice Sports
Sports Centre. Sports: Ice Skating, Ice Hockey
0.72mi
Wayne F. MacCallum Wildlife Management Area
State Park
0.31mi
Sudbury Reservoir Watershed
State Park
0.33mi
Haskell Recreation Area
Municipal Park
0.3mi
Shell
Gas Station
0.48mi
Mobil
Gas Station
0.5mi
Bank of America
Bank
0.52mi
St. Mary's Credit Union
Bank
0.6mi
Shalini's Threading & Spa
Spa
0.58mi
Westborough Dental Associates
Dentist
0.58mi
Marshalls
Department Store
0.6mi
Super Stop & Shop
Supermarket
0.64mi
Seller's Representative: Tony Mallozzi, Anthony Joseph Real Estate LLC
MLS ID#: 73302599
© 2024 MLS Property Information Network, Inc.. All rights reserved.
The property listing data and information set forth herein were provided to MLS Property Information Network, Inc. from third party sources, including sellers, lessors and public records, and were compiled by MLS Property Information Network, Inc. The property listing data and information are for the personal, non commercial use of consumers having a good faith interest in purchasing or leasing listed properties of the type displayed to them and may not be used for any purpose other than to identify prospective properties which such consumers may have a good faith interest in purchasing or leasing. MLS Property Information Network, Inc. and its subscribers disclaim any and all representations and warranties as to the accuracy of the property listing data and information set forth herein.
MLS PIN data last updated at 2024-11-19 22:30:00



