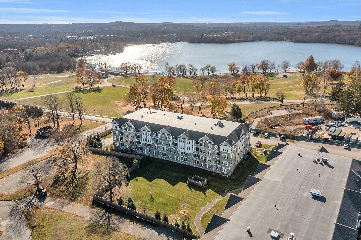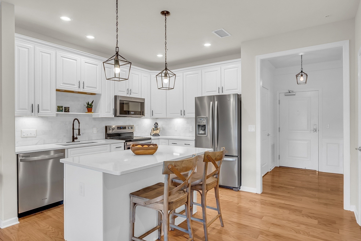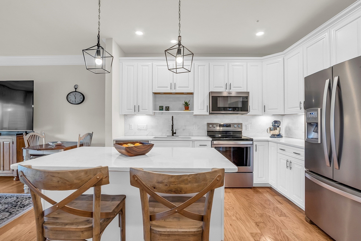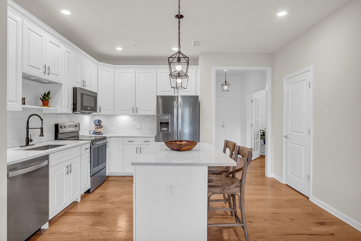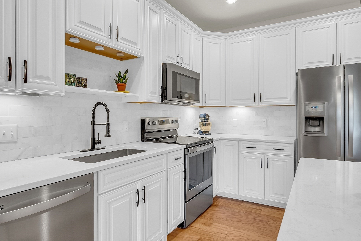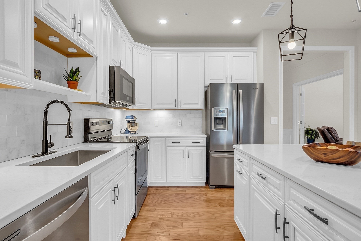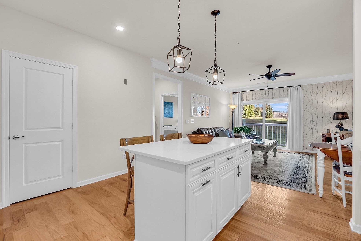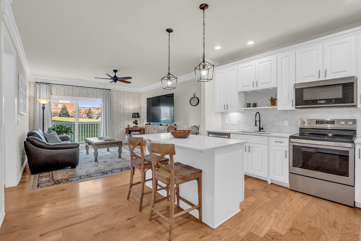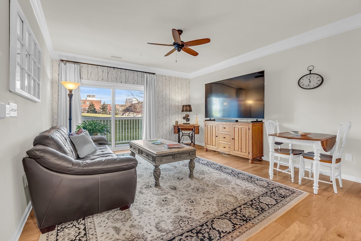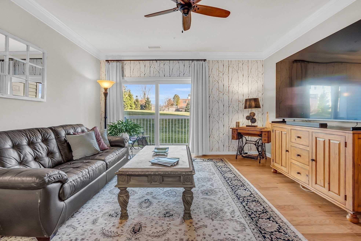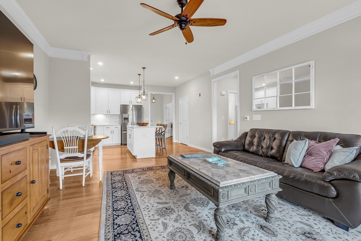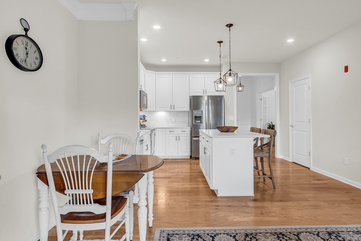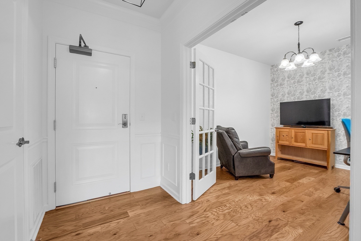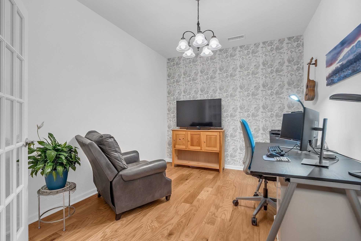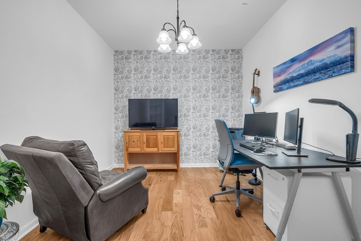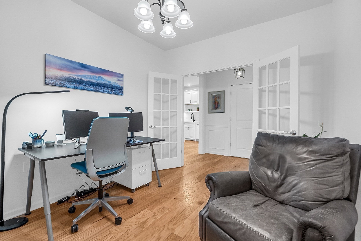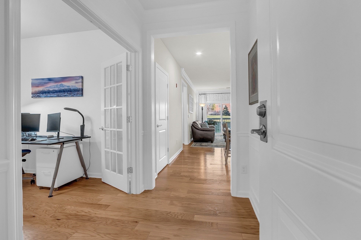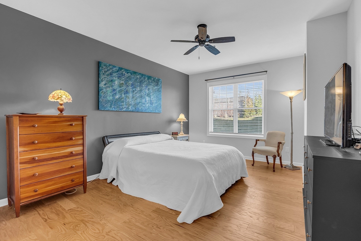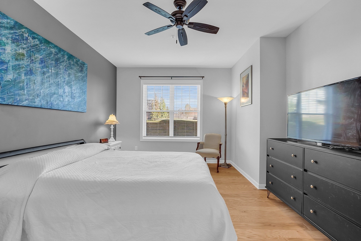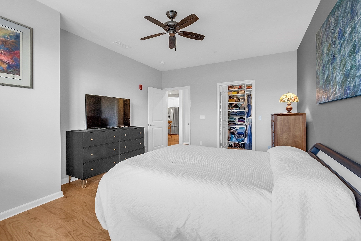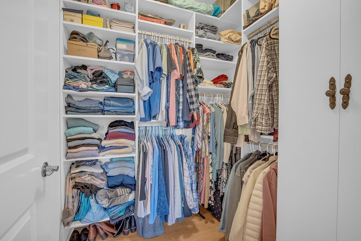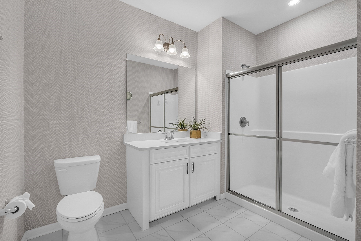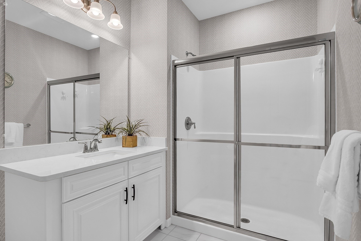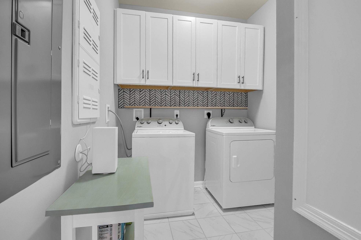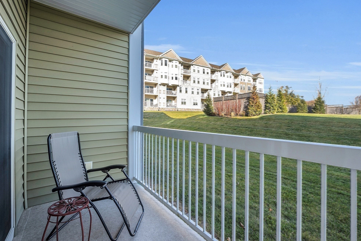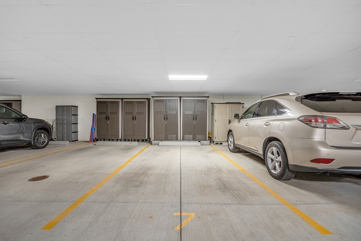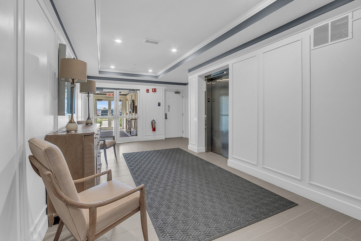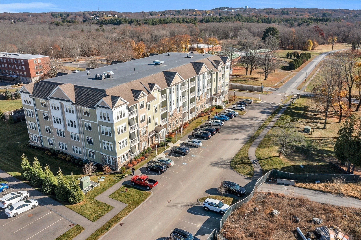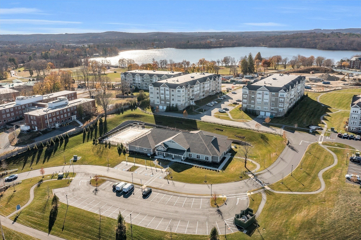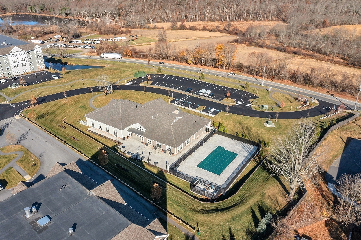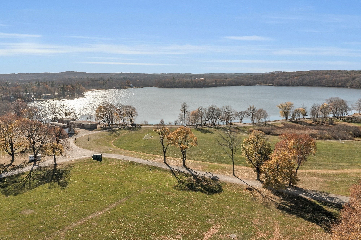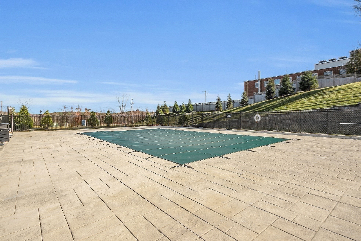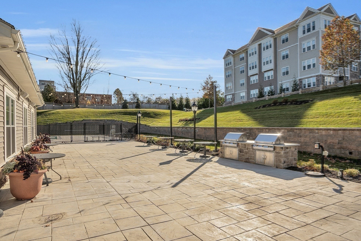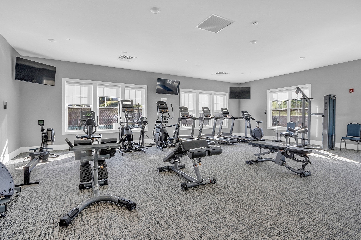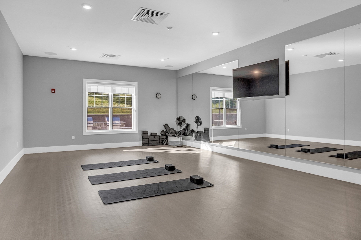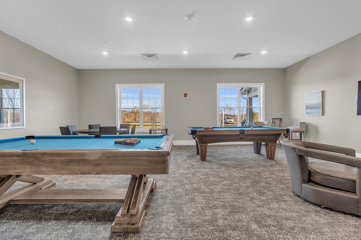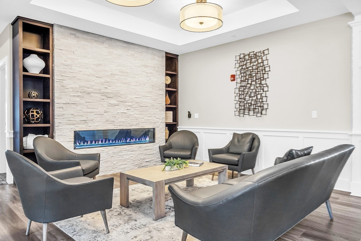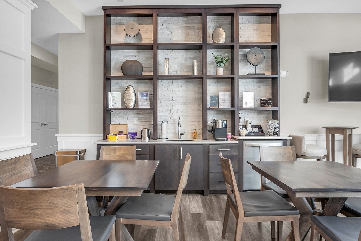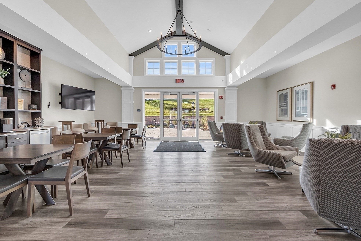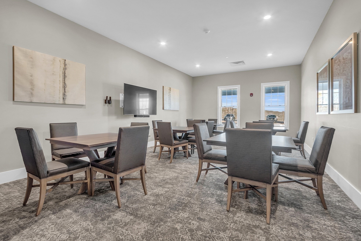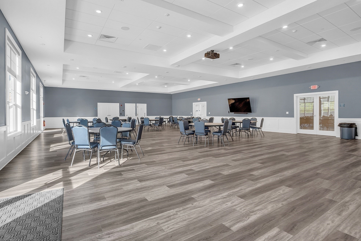Property Description
Property Overview
Property Details click or tap to expand
Kitchen, Dining, and Appliances
- Kitchen Level: First Floor
- Countertops - Stone/Granite/Solid, Flooring - Hardwood, Kitchen Island, Open Floor Plan, Stainless Steel Appliances
- Dishwasher, Disposal, Dryer, Microwave, Range, Refrigerator, Washer, Washer Hookup
Bedrooms
- Bedrooms: 1
- Master Bedroom Level: First Floor
- Master Bedroom Features: Ceiling Fan(s), Closet/Cabinets - Custom Built, Closet - Walk-in, Flooring - Hardwood
Other Rooms
- Total Rooms: 5
- Living Room Features: Balcony / Deck, Cable Hookup, Ceiling Fan(s), Crown Molding, Exterior Access, Flooring - Hardwood, Slider
Bathrooms
- Full Baths: 1
- Bathroom 1 Level: First Floor
- Bathroom 1 Features: Bathroom - Full, Bathroom - With Shower Stall, Closet - Linen, Countertops - Stone/Granite/Solid, Flooring - Stone/Ceramic Tile
Amenities
- Amenities: Conservation Area, Golf Course, Highway Access, House of Worship, Laundromat, Private School, Public School, Public Transportation, Shopping, Stables, Swimming Pool, Tennis Court, Walk/Jog Trails
- Association Fee Includes: Clubhouse, Clubroom, Elevator, Exercise Room, Exterior Maintenance, Landscaping, Master Insurance, Parking, Refuse Removal, Road Maintenance, Sewer, Snow Removal, Swimming Pool, Walking/Jogging Trails, Water
Utilities
- Heating: Extra Flue, Forced Air, Gas, Heat Pump, Oil
- Heat Zones: 1
- Cooling: Central Air
- Cooling Zones: 1
- Electric Info: Circuit Breakers, Underground
- Utility Connections: for Electric Dryer, for Electric Range, Icemaker Connection
- Water: City/Town Water, Private
- Sewer: City/Town Sewer, Private
Unit Features
- Square Feet: 1021
- Unit Building: 2108
- Unit Level: 1
- Unit Placement: Back
- Interior Features: Elevator, French Doors, Intercom
- Security: Intercom
- Floors: 4
- Pets Allowed: Yes
- Laundry Features: In Unit
- Accessability Features: Unknown
Condo Complex Information
- Condo Name: Del Webb At Chauncy Lake
- Condo Type: Condo
- Complex Complete: No
- Number of Units: 700
- Elevator: Yes
- Condo Association: U
- HOA Fee: $398
- Fee Interval: Monthly
Construction
- Year Built: 2019
- Style: Mid-Rise, Other (See Remarks), Split Entry
- Construction Type: Aluminum, Frame
- Roof Material: Aluminum, Asphalt/Fiberglass Shingles
- UFFI: Unknown
- Flooring Type: Hardwood, Tile
- Lead Paint: Unknown
- Warranty: No
Garage & Parking
- Garage Parking: Common, Deeded, Garage Door Opener, Storage, Under
- Garage Spaces: 1
- Parking Features: 1-10 Spaces, Common, Deeded, Off-Street, Open, Other (See Remarks), Paved Driveway, Street
Exterior & Grounds
- Exterior Features: Covered Patio/Deck, Gutters, Professional Landscaping, Sprinkler System
- Pool: Yes
- Distance to Beach: 1/2 to 1 Mile
- Beach Ownership: Public
- Beach Description: Lake/Pond
Other Information
- MLS ID# 73314658
- Last Updated: 11/22/24
- Terms: Contract for Deed, Rent w/Option
Property History click or tap to expand
| Date | Event | Price | Price/Sq Ft | Source |
|---|---|---|---|---|
| 11/21/2024 | New | $429,000 | $420 | MLSPIN |
| 02/28/2023 | Sold | $401,000 | $393 | MLSPIN |
| 12/29/2022 | Under Agreement | $407,900 | $400 | MLSPIN |
| 12/27/2022 | Price Change | $407,900 | $400 | MLSPIN |
| 12/08/2022 | Active | $417,900 | $409 | MLSPIN |
| 12/04/2022 | Price Change | $417,900 | $409 | MLSPIN |
| 11/19/2022 | Active | $424,900 | $416 | MLSPIN |
| 11/15/2022 | New | $424,900 | $416 | MLSPIN |
Mortgage Calculator
Map & Resources
Westborough High School
Grades: 9-12
0.49mi
Westborough High School
Public Secondary School, Grades: 9-12
0.5mi
J. Harding Armstrong Elementary School
Public Elementary School, Grades: K-3
0.9mi
The Coop
Restaurant
0.44mi
Ted's Montana Grill
American Restaurant
0.53mi
Sapporo
Restaurant
0.68mi
Arturo's
Italian Restaurant
0.73mi
Westborough Police Dept
Local Police
0.45mi
Westborough Fire Department
Fire Station
0.59mi
Westborough High Baseball
Sports Centre. Sports: Baseball
0.32mi
Westborough High School Football Field
Sports Centre. Sports: American Football
0.36mi
Westborough High School Second football field
Sports Centre. Sports: American Football
0.43mi
Cedar Swamp
State Park
0.31mi
Cedar Swamp
State Park
0.35mi
Cedar Swamp
State Park
0.37mi
Cedar Swamp
State Park
0.4mi
Cedar Swamp
State Park
0.48mi
Cedar Swamp
State Park
0.52mi
Picadilly Mill Estates
Private Park
0.52mi
Mctighe & Breen Gift
Land Trust Park
0.59mi
Westborough Country Club
Golf Course
0.77mi
TD Bank
Bank
0.48mi
Commerce Bank
Bank
0.48mi
Santander
Bank
0.75mi
Mobil
Gas Station
0.52mi
BP
Gas Station
0.52mi
Shell
Gas Station
0.57mi
Gasco
Gas Station
0.6mi
Cumberland Farms
Gas Station
0.72mi
CVS Pharmacy
Pharmacy
0.79mi
7-Eleven
Convenience
0.44mi
BP Shop
Convenience
0.5mi
Shell
Convenience
0.55mi
Cumberland Farms
Convenience
0.7mi
Roche Bros.
Supermarket
0.41mi
Seller's Representative: Brenda Demers, Barrett Sotheby's International Realty
MLS ID#: 73314658
© 2024 MLS Property Information Network, Inc.. All rights reserved.
The property listing data and information set forth herein were provided to MLS Property Information Network, Inc. from third party sources, including sellers, lessors and public records, and were compiled by MLS Property Information Network, Inc. The property listing data and information are for the personal, non commercial use of consumers having a good faith interest in purchasing or leasing listed properties of the type displayed to them and may not be used for any purpose other than to identify prospective properties which such consumers may have a good faith interest in purchasing or leasing. MLS Property Information Network, Inc. and its subscribers disclaim any and all representations and warranties as to the accuracy of the property listing data and information set forth herein.
MLS PIN data last updated at 2024-11-22 03:30:00



