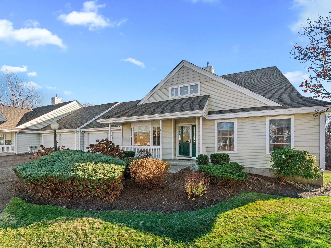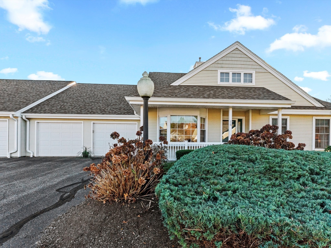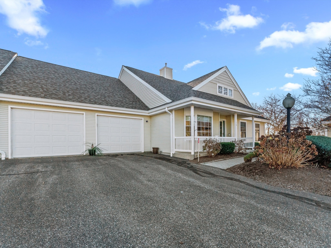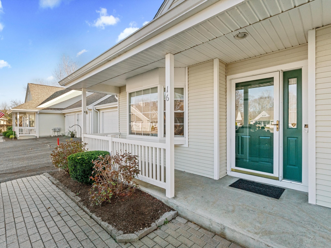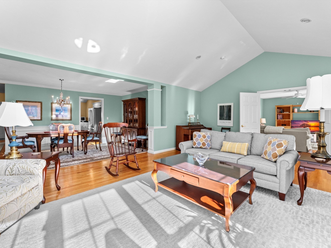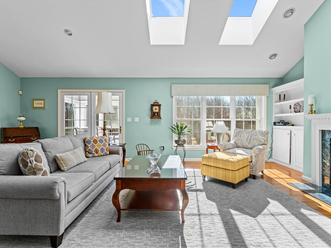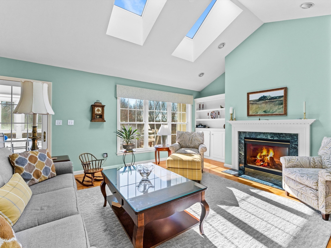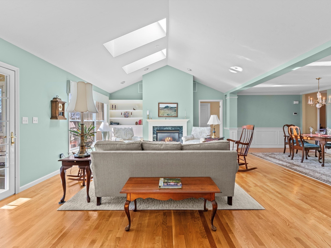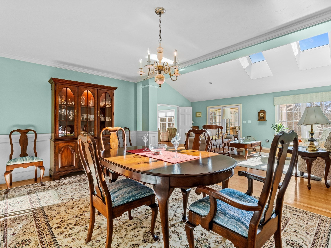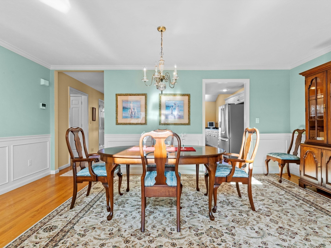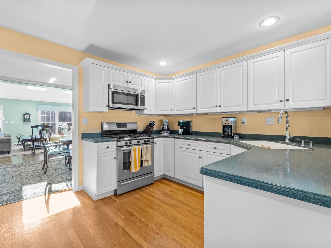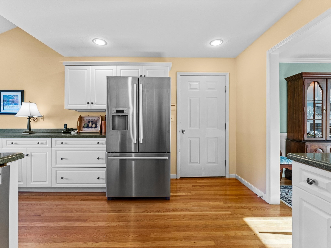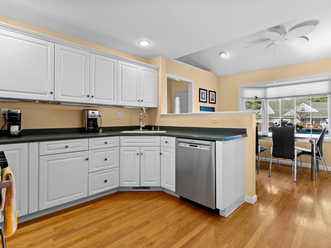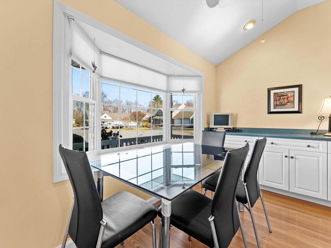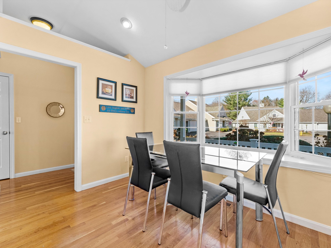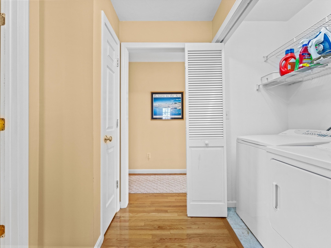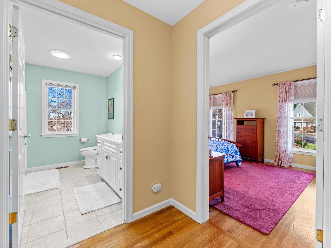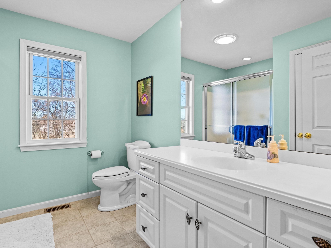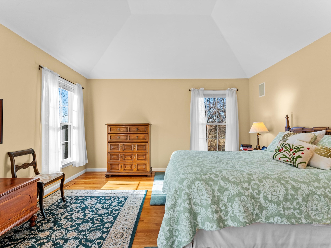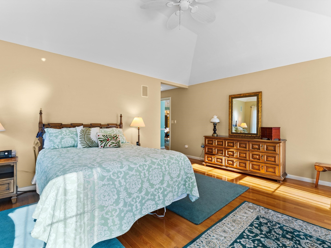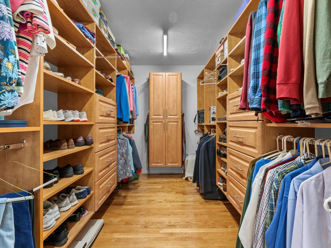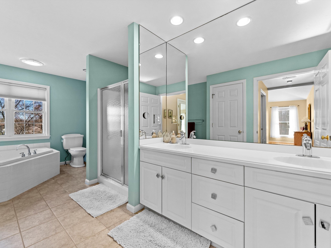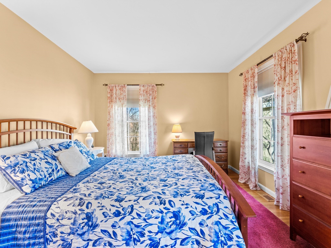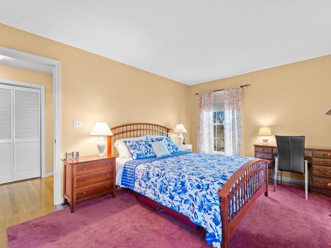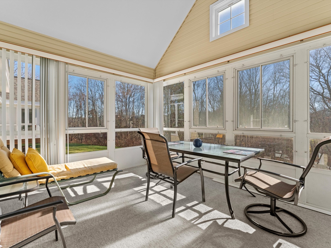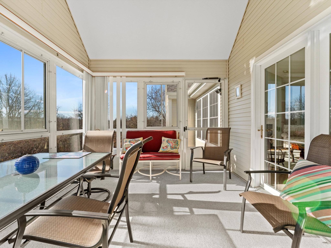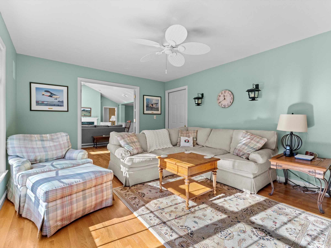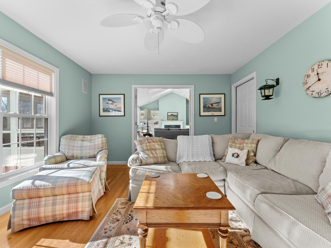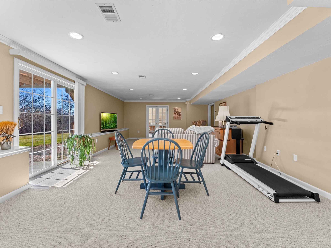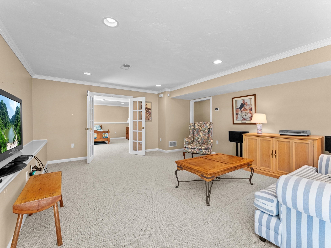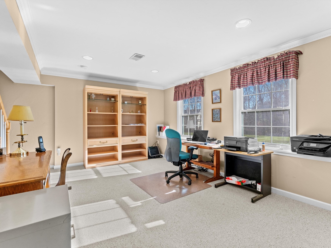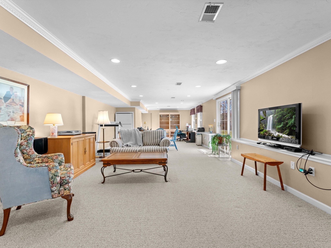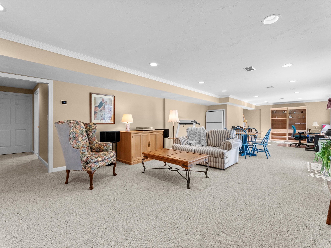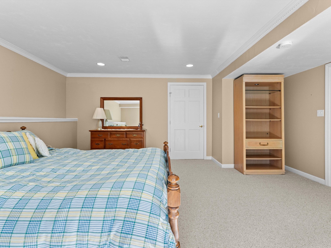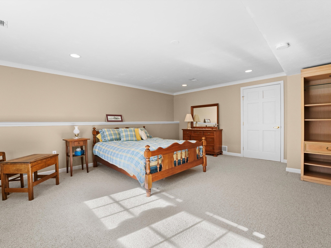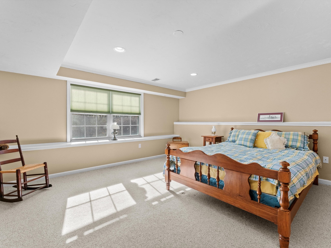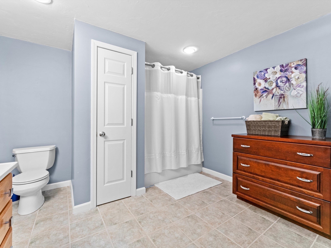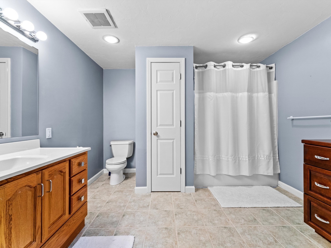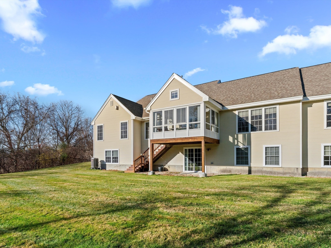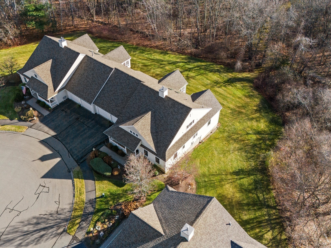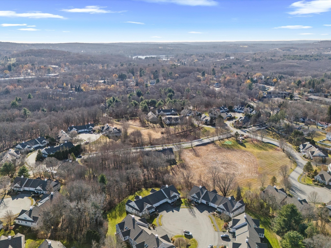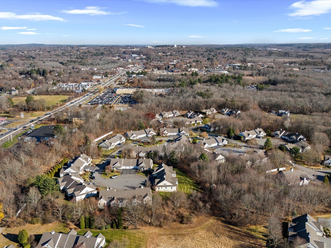Property Description
Property Overview
Property Details click or tap to expand
Kitchen, Dining, and Appliances
- Kitchen Dimensions: 19X13
- Kitchen Level: First Floor
- Ceiling - Cathedral, Countertops - Stone/Granite/Solid, Dining Area, Flooring - Hardwood, Recessed Lighting, Stainless Steel Appliances, Window(s) - Bay/Bow/Box
- Dishwasher, Disposal, Dryer, Microwave, Range, Refrigerator, Washer
- Dining Room Dimensions: 18X10
- Dining Room Level: First Floor
- Dining Room Features: Chair Rail, Flooring - Hardwood, Open Floor Plan, Wainscoting
Bedrooms
- Bedrooms: 2
- Master Bedroom Dimensions: 17X14
- Master Bedroom Level: First Floor
- Master Bedroom Features: Bathroom - Full, Closet - Walk-in, Flooring - Hardwood
- Bedroom 2 Dimensions: 15X11
- Bedroom 2 Level: First Floor
- Master Bedroom Features: Bathroom - Full, Closet, Flooring - Hardwood
Other Rooms
- Total Rooms: 8
- Living Room Dimensions: 25X16
- Living Room Level: First Floor
- Living Room Features: Ceiling - Cathedral, Fireplace, Flooring - Hardwood, Open Floor Plan, Recessed Lighting, Skylight
- Family Room Dimensions: 41X15
- Family Room Level: Basement
- Family Room Features: Bathroom - Full, Crown Molding, Decorative Molding, Flooring - Wall to Wall Carpet, Recessed Lighting
Bathrooms
- Full Baths: 3
- Master Bath: 1
- Bathroom 1 Dimensions: 18X8
- Bathroom 1 Level: First Floor
- Bathroom 1 Features: Bathroom - Double Vanity/Sink, Bathroom - Full, Bathroom - With Shower Stall, Countertops - Stone/Granite/Solid, Flooring - Stone/Ceramic Tile, Jacuzzi / Whirlpool Soaking Tub
- Bathroom 2 Dimensions: 9X6
- Bathroom 2 Level: First Floor
- Bathroom 2 Features: Bathroom - Full, Bathroom - With Shower Stall, Countertops - Stone/Granite/Solid, Flooring - Stone/Ceramic Tile
- Bathroom 3 Dimensions: 11X9
- Bathroom 3 Level: Basement
- Bathroom 3 Features: Bathroom - Full, Bathroom - With Tub & Shower, Countertops - Stone/Granite/Solid, Recessed Lighting
Amenities
- Association Fee Includes: Clubhouse, Exercise Room, Exterior Maintenance, Landscaping, Parking, Putting Green, Refuse Removal, Road Maintenance, Snow Removal
Utilities
- Heating: Common, Electric, Extra Flue, Forced Air, Gas, Heat Pump, Heat Pump, Space Heater, Steam
- Heat Zones: 2
- Cooling: Central Air, Heat Pump
- Cooling Zones: 2
- Electric Info: 200 Amps, Circuit Breakers, Underground
- Energy Features: Insulated Windows
- Water: City/Town Water, Private
- Sewer: City/Town Sewer, Private
Unit Features
- Square Feet: 3200
- Unit Building: 93
- Unit Level: 1
- Unit Placement: Street
- Interior Features: French Doors
- Floors: 2
- Pets Allowed: Yes
- Fireplaces: 1
- Laundry Features: In Unit
- Accessability Features: Unknown
Condo Complex Information
- Condo Name: Walker Meadow
- Condo Type: Condo
- Complex Complete: Yes
- Number of Units: 100
- Number of Units Owner Occupied: 100
- Owner Occupied Data Source: Association
- Elevator: No
- Condo Association: U
- HOA Fee: $699
- Fee Interval: Monthly
- Management: Professional - Off Site
Construction
- Year Built: 2000
- Style: Half-Duplex, Ranch, W/ Addition
- Construction Type: Aluminum, Frame
- Roof Material: Aluminum, Asphalt/Fiberglass Shingles
- UFFI: No
- Flooring Type: Hardwood, Tile, Wall to Wall Carpet
- Lead Paint: None
- Warranty: No
Garage & Parking
- Garage Parking: Attached, Deeded, Garage Door Opener
- Garage Spaces: 2
- Parking Features: 1-10 Spaces, Deeded, Off-Street, Open, Other (See Remarks), Paved Driveway
- Parking Spaces: 2
Exterior & Grounds
- Exterior Features: Patio, Porch, Professional Landscaping
- Pool: No
Other Information
- MLS ID# 73314998
- Last Updated: 11/22/24
- Documents on File: Legal Description, Master Deed, Site Plan
Property History click or tap to expand
| Date | Event | Price | Price/Sq Ft | Source |
|---|---|---|---|---|
| 11/21/2024 | New | $735,000 | $230 | MLSPIN |
| 04/26/2016 | Sold | $540,000 | $266 | MLSPIN |
| 04/03/2016 | Under Agreement | $550,000 | $271 | MLSPIN |
| 02/26/2016 | Contingent | $550,000 | $271 | MLSPIN |
| 01/28/2016 | Active | $550,000 | $271 | MLSPIN |
Mortgage Calculator
Map & Resources
Sarah W Gibbons Middle School
Public Middle School, Grades: 7-8
0.89mi
J. Harding Armstrong Elementary School
Public Elementary School, Grades: K-3
0.9mi
Starbucks
Coffee Shop
0.65mi
Starbucks
Coffee Shop
0.79mi
Dunkin'
Donut & Coffee Shop
0.51mi
Subway
Sandwich (Fast Food)
0.68mi
Chipotle
Mexican (Fast Food)
0.74mi
Burger King
Burger (Fast Food)
0.79mi
Dunkin' Donuts
Donut & Coffee Shop
0.85mi
Papa Gino's
Pizzeria
0.47mi
Westborough Fire Department
Fire Station
0.93mi
Westborough Police Dept
Local Police
1.08mi
Planet Fitness
Fitness Centre
0.56mi
NorthStar Ice Sports
Sports Centre. Sports: Ice Skating, Ice Hockey
0.27mi
Wayne F. MacCallum Wildlife Management Area
State Park
0.37mi
Cedar Swamp
State Park
0.86mi
Fox Hill Parcel
Nature Reserve
0.89mi
Mctighe & Breen Gift
Land Trust Park
0.92mi
Bank of America
Bank
0.79mi
Santander
Bank
0.83mi
Shalini's Threading & Spa
Spa
0.75mi
Westborough Dental Associates
Dentist
0.84mi
Mobil
Gas Station
0.73mi
Shell
Gas Station
0.79mi
Cumberland Farms
Gas Station
0.87mi
Gasco
Gas Station
0.91mi
CVS Pharmacy
Pharmacy
0.8mi
Marshalls
Department Store
0.59mi
Cumberland Farms
Convenience
0.88mi
Super Stop & Shop
Supermarket
0.59mi
Dollar Tree
Variety Store
0.58mi
Ocean State Job Lot
Variety Store
0.63mi
Seller's Representative: Michael Mathieu, Mathieu Newton Sotheby's International Realty
MLS ID#: 73314998
© 2024 MLS Property Information Network, Inc.. All rights reserved.
The property listing data and information set forth herein were provided to MLS Property Information Network, Inc. from third party sources, including sellers, lessors and public records, and were compiled by MLS Property Information Network, Inc. The property listing data and information are for the personal, non commercial use of consumers having a good faith interest in purchasing or leasing listed properties of the type displayed to them and may not be used for any purpose other than to identify prospective properties which such consumers may have a good faith interest in purchasing or leasing. MLS Property Information Network, Inc. and its subscribers disclaim any and all representations and warranties as to the accuracy of the property listing data and information set forth herein.
MLS PIN data last updated at 2024-11-22 03:30:00



