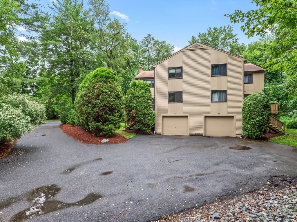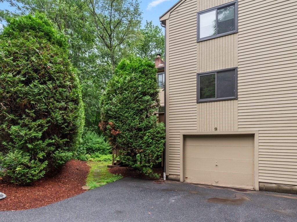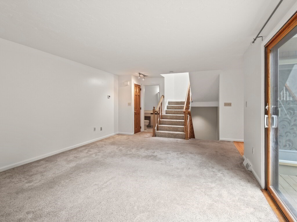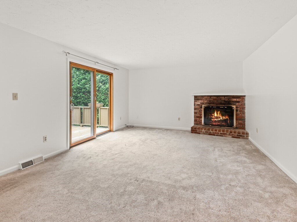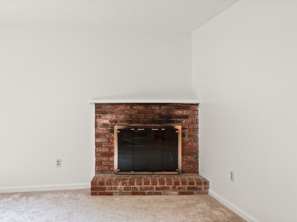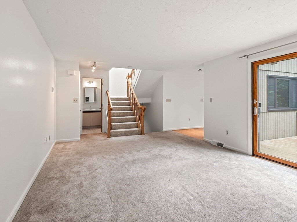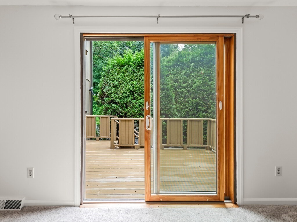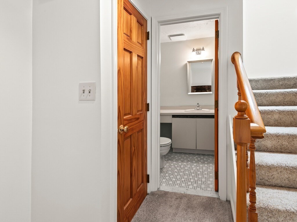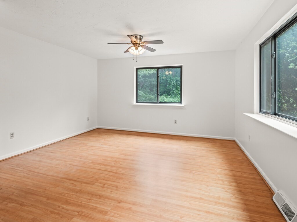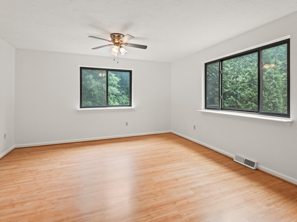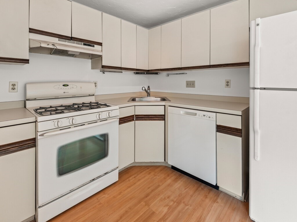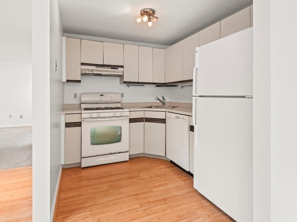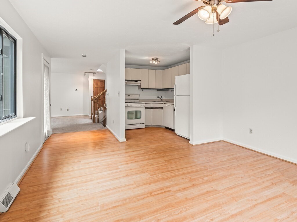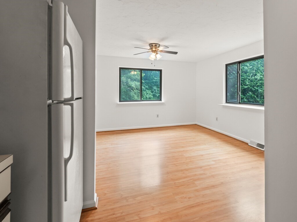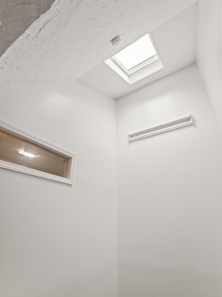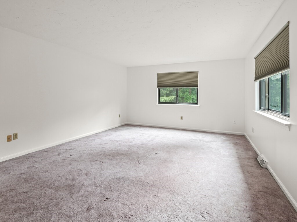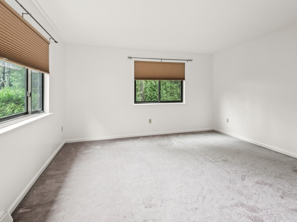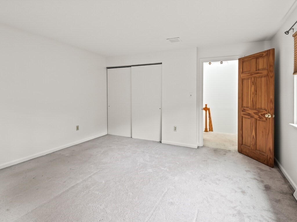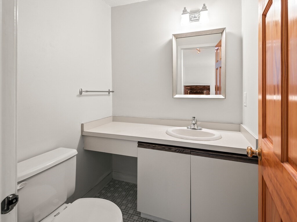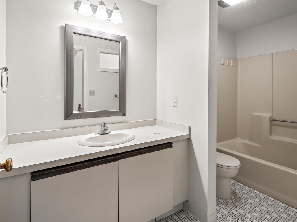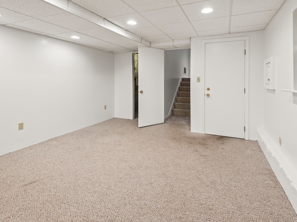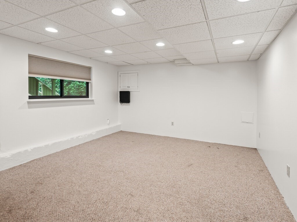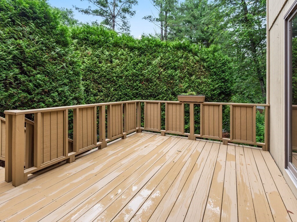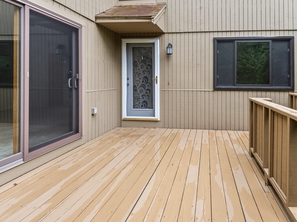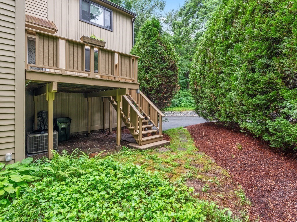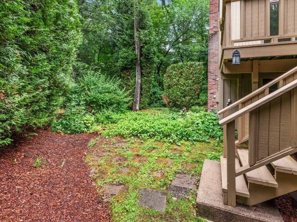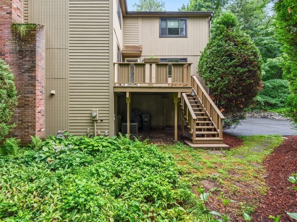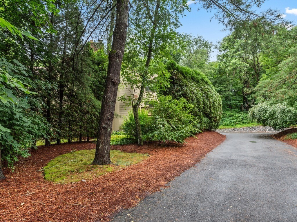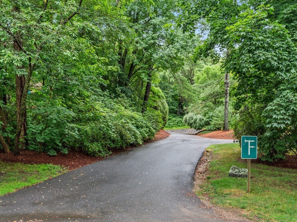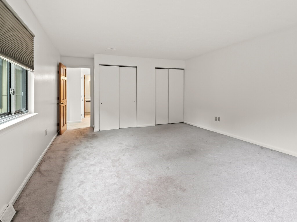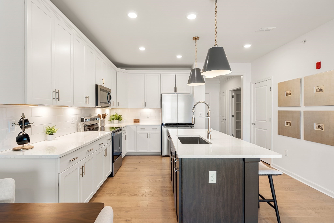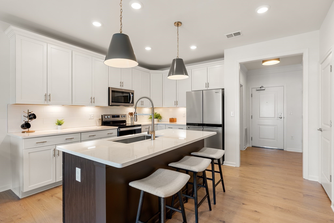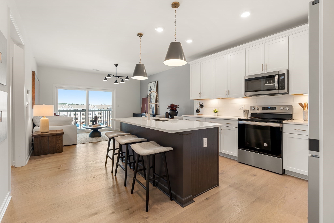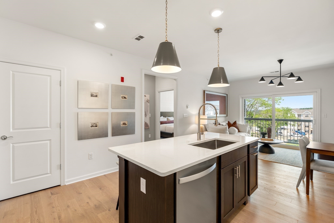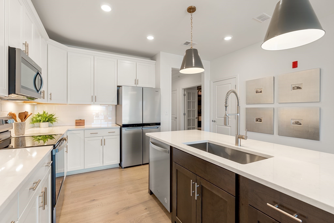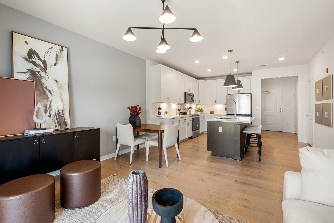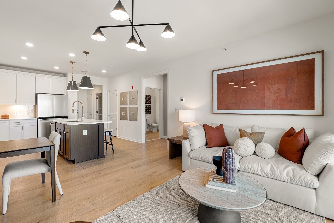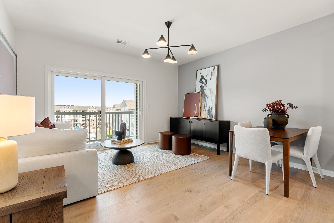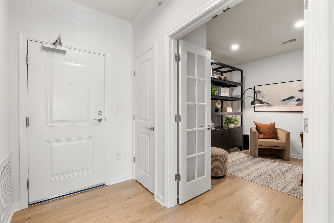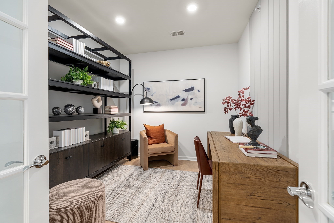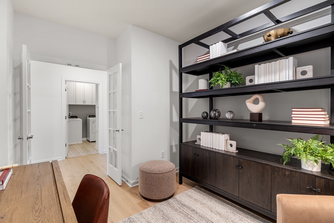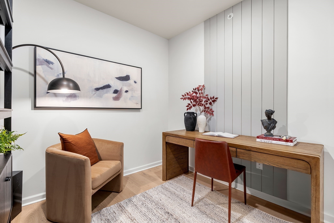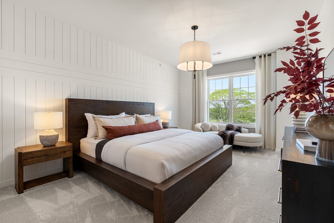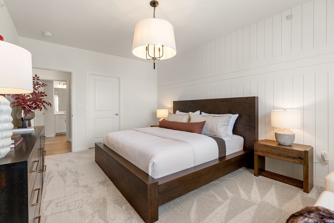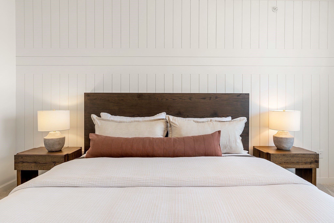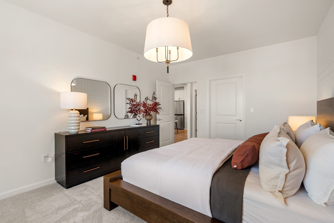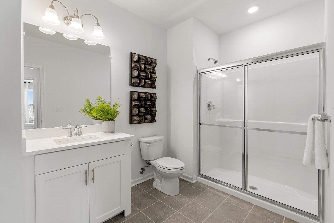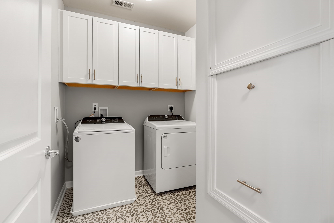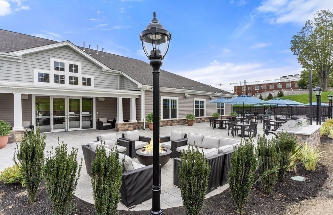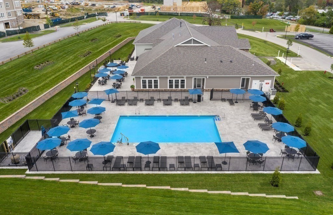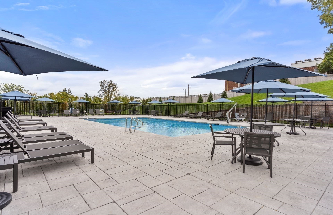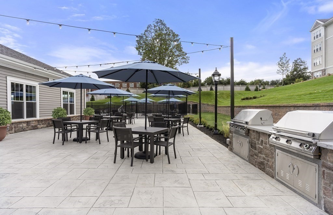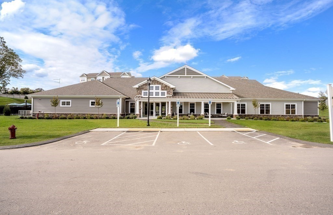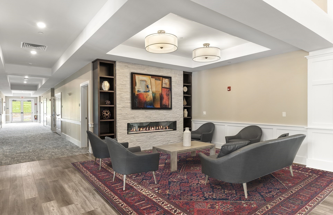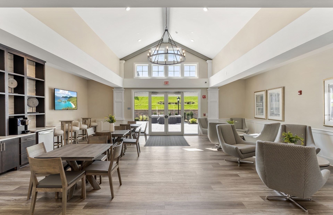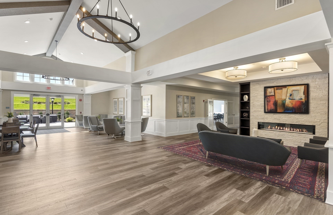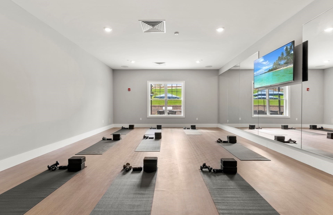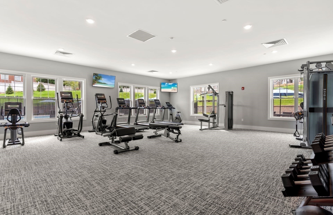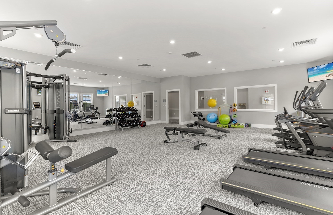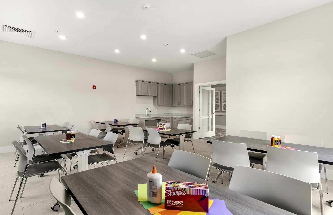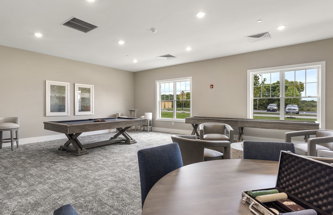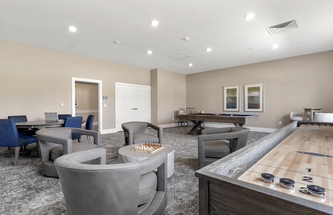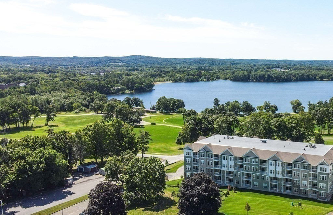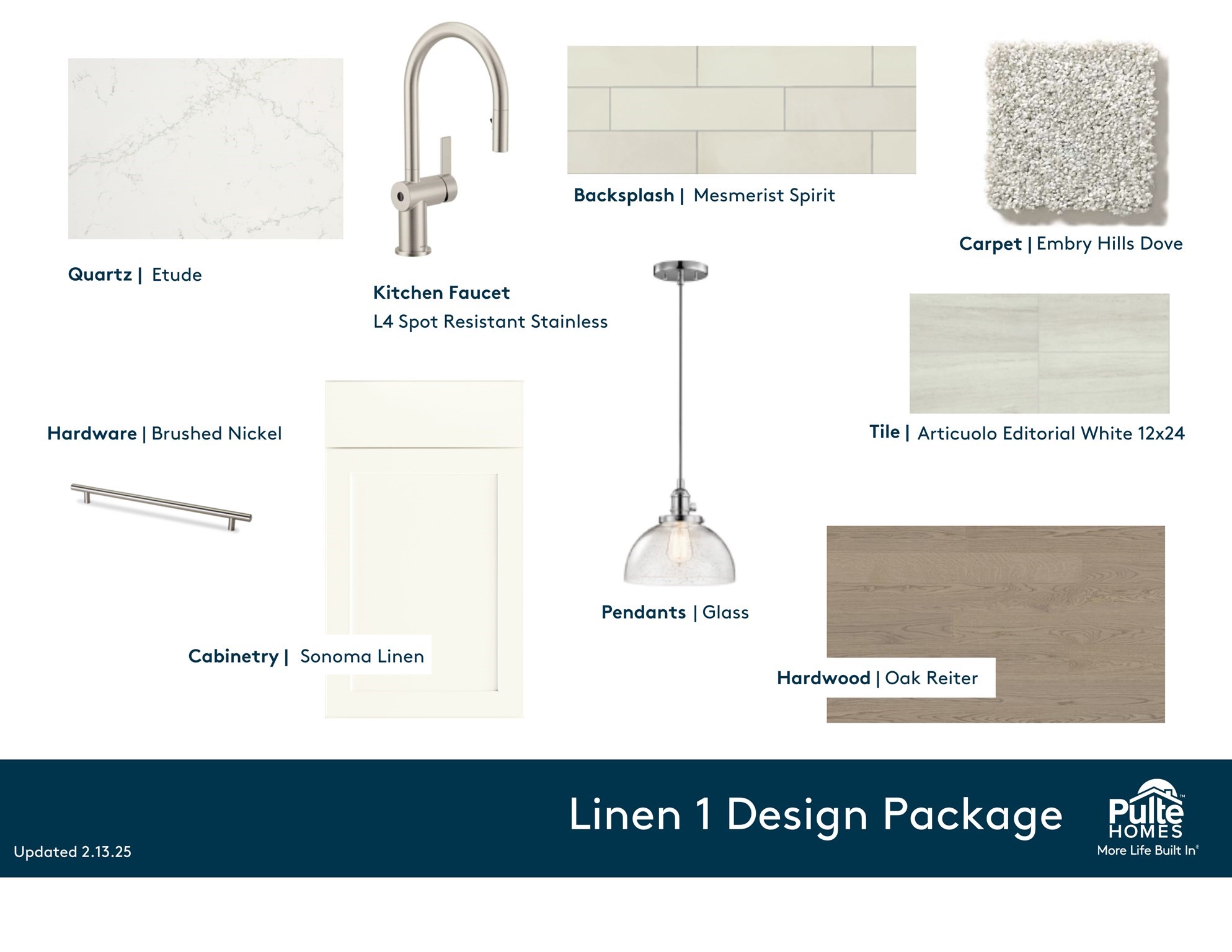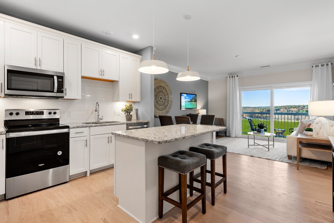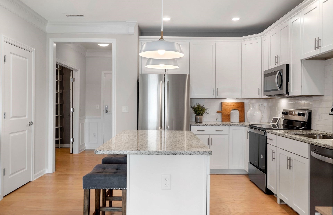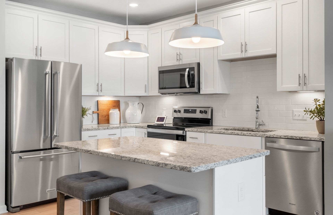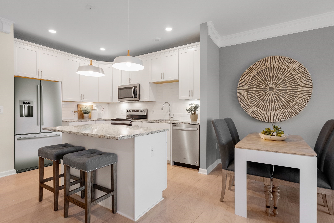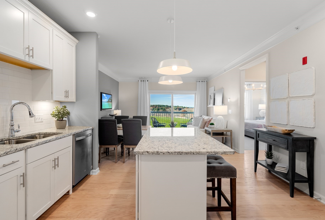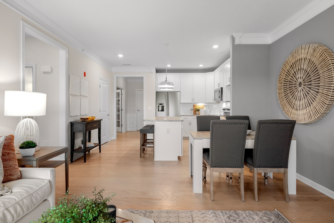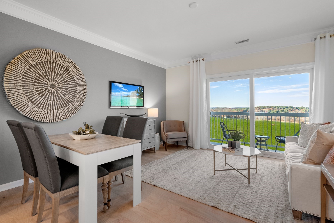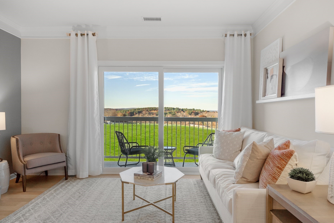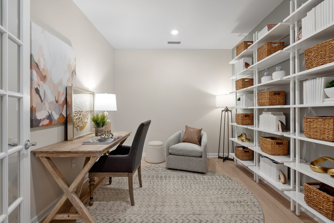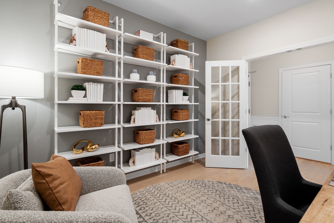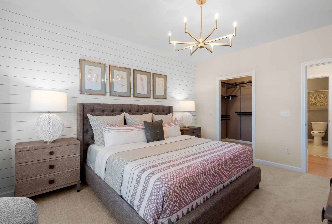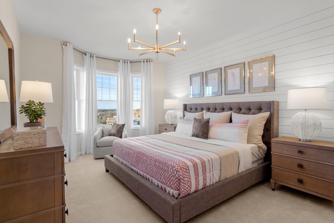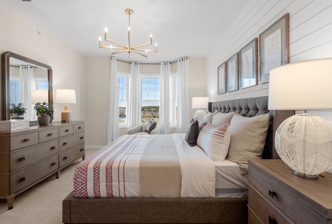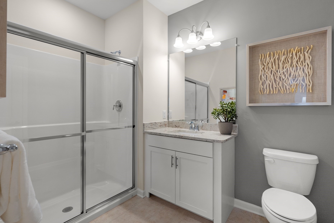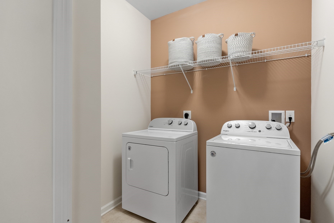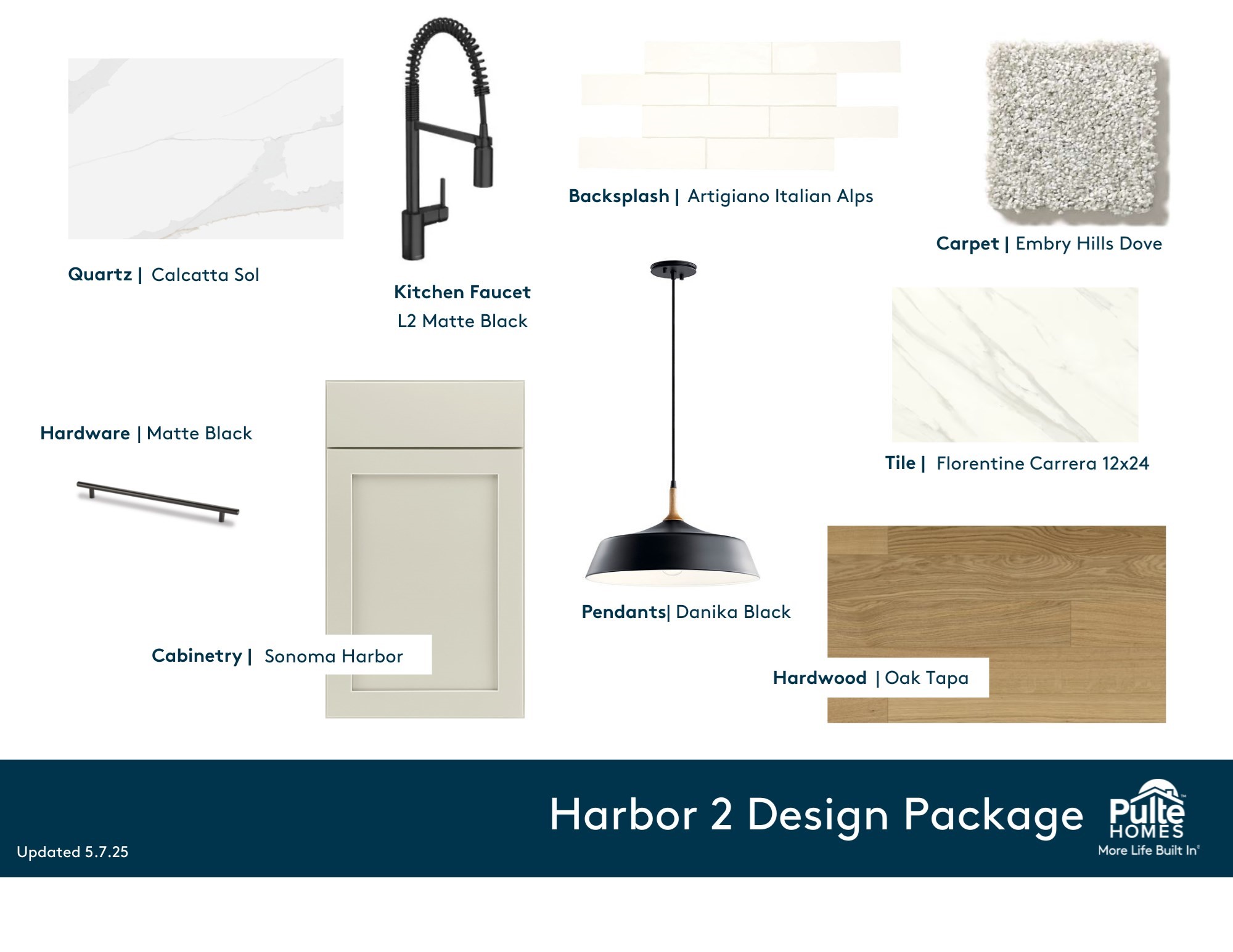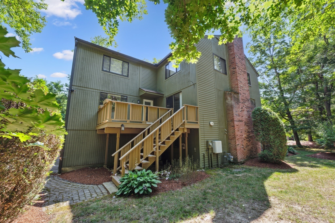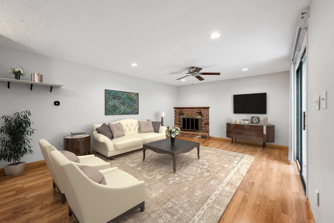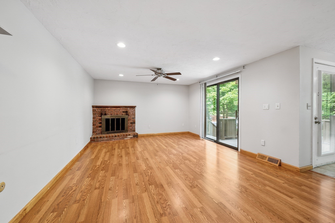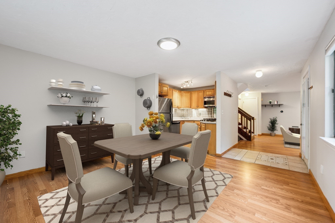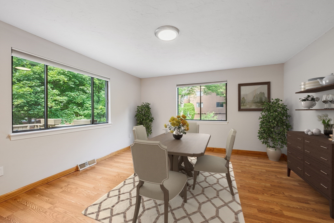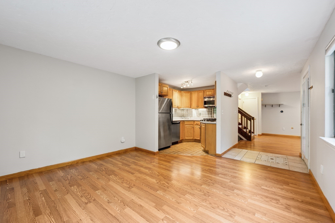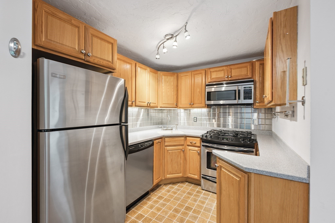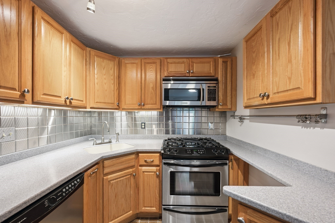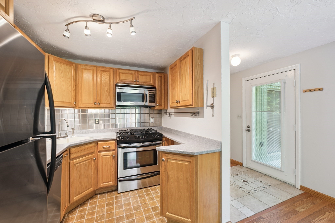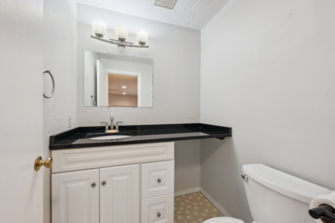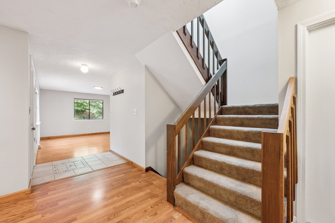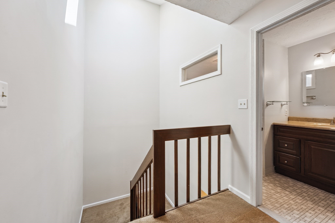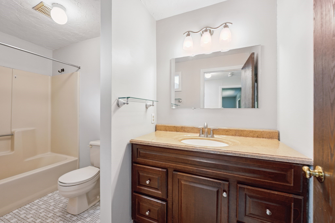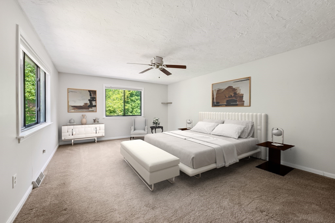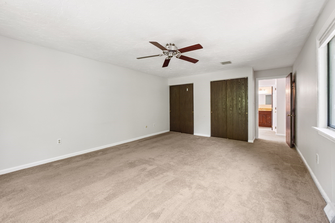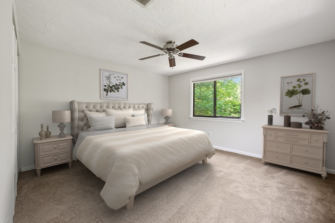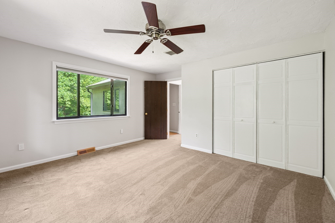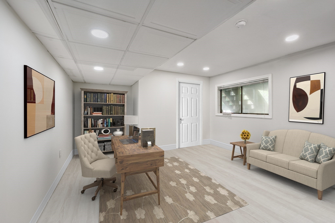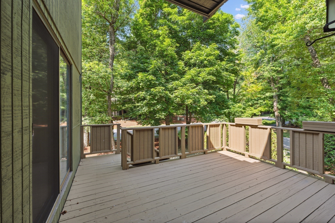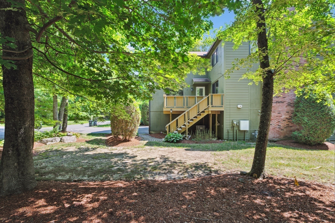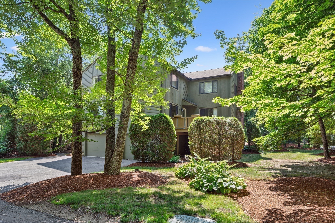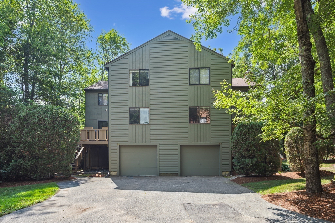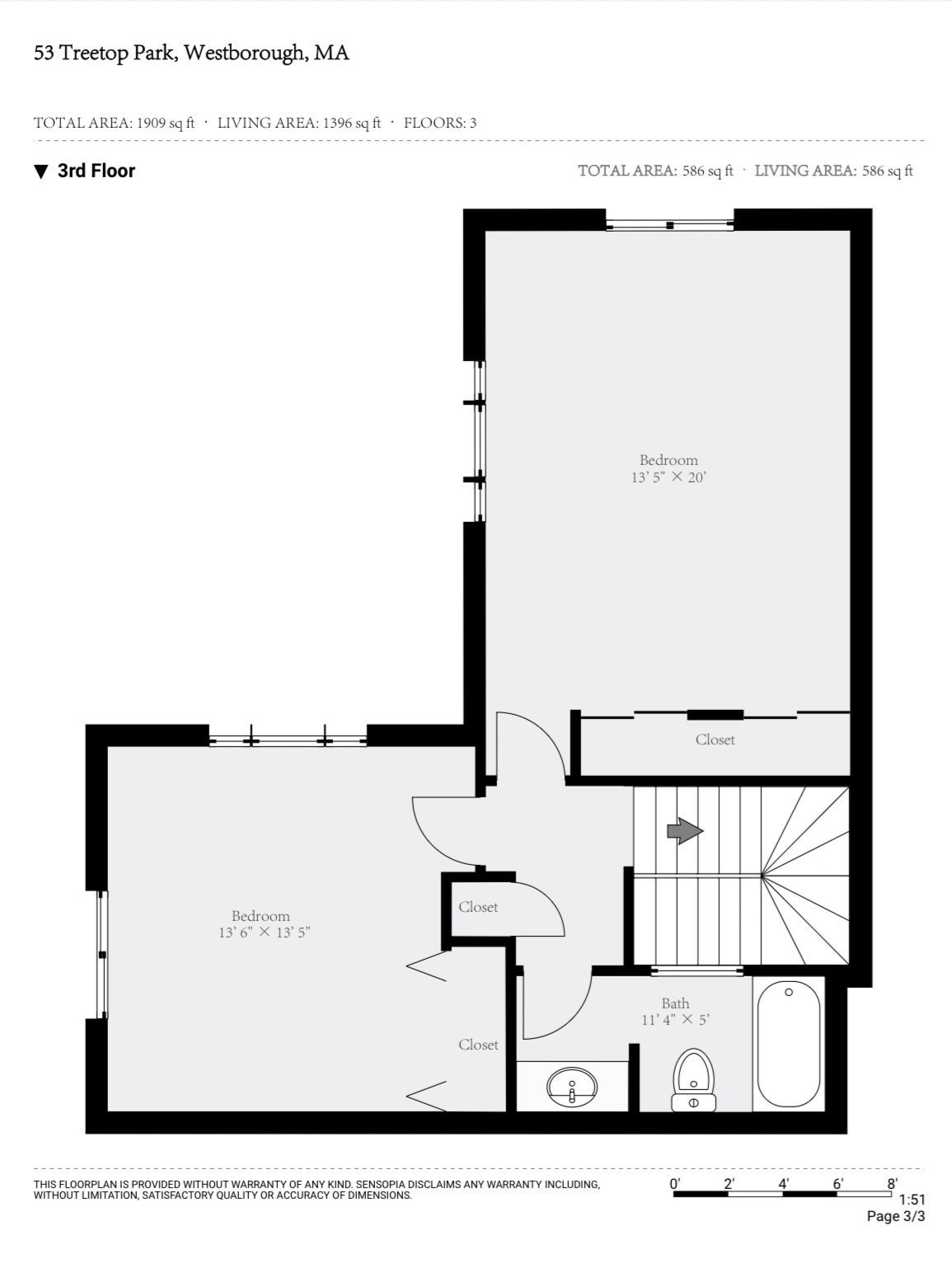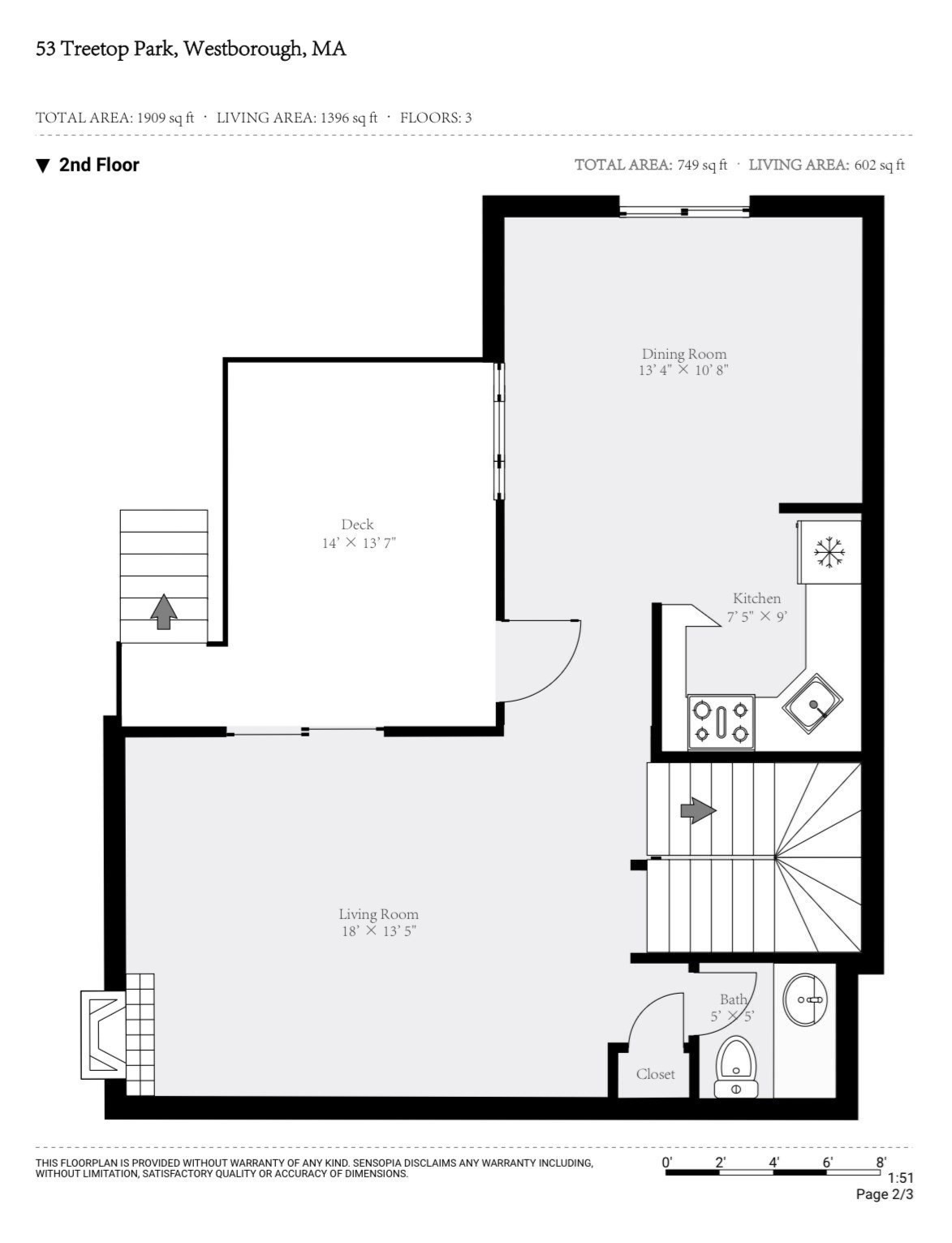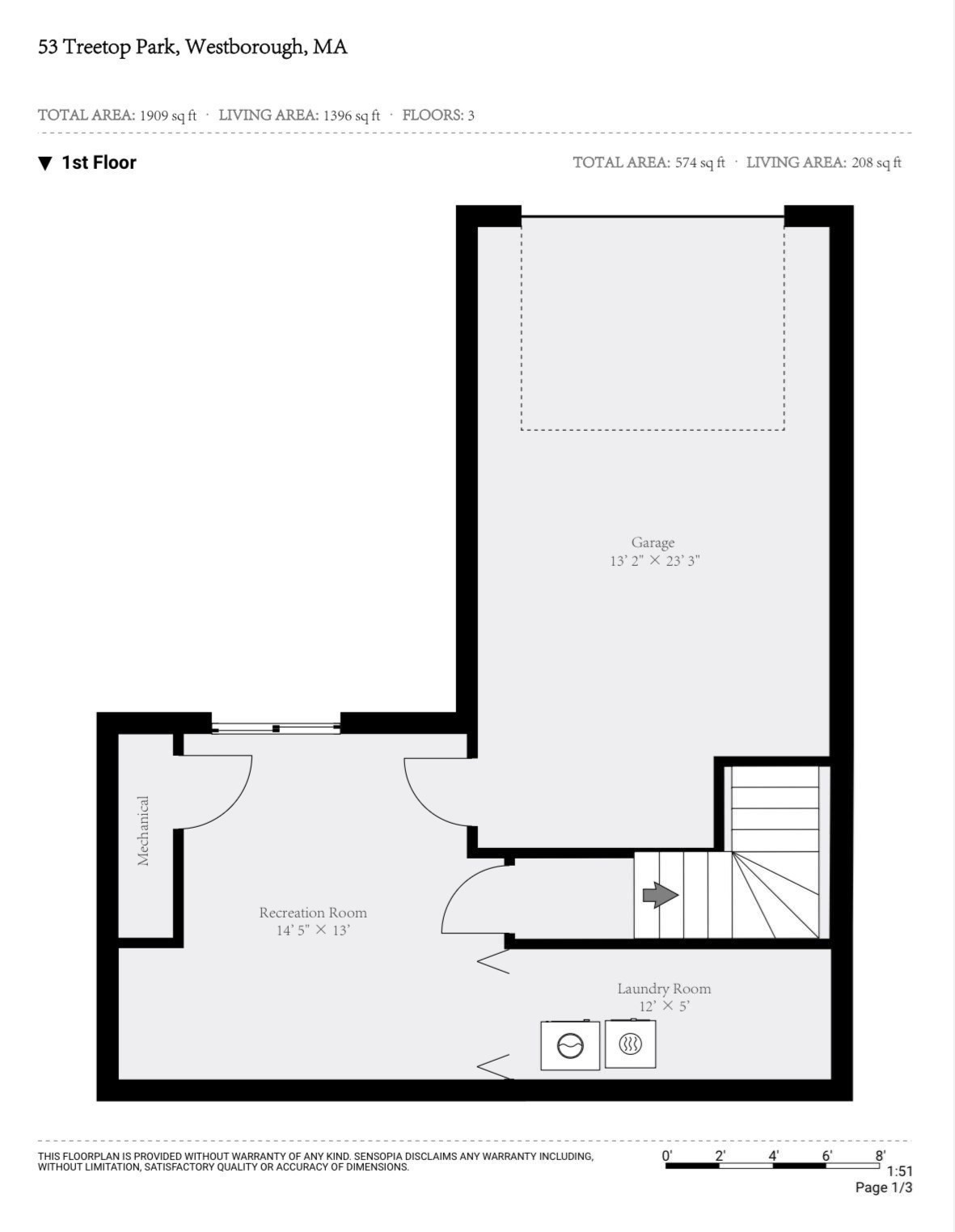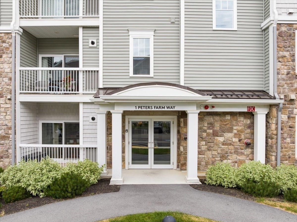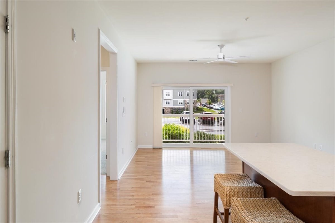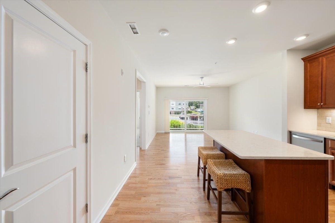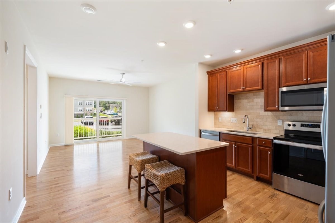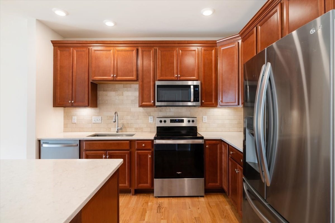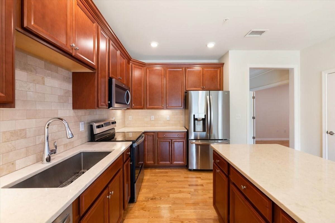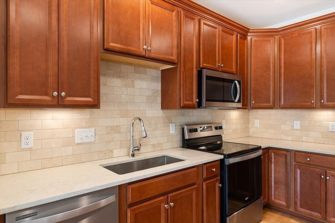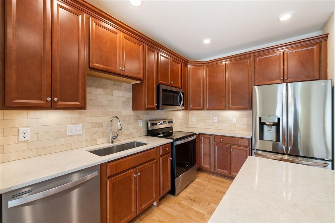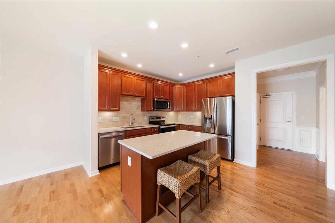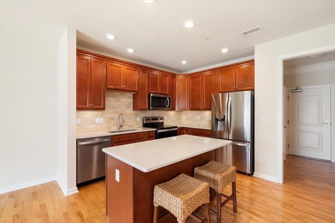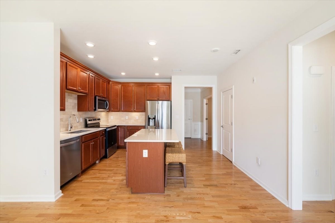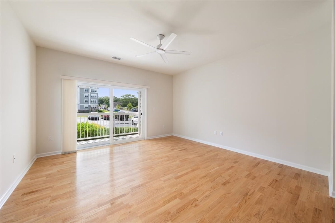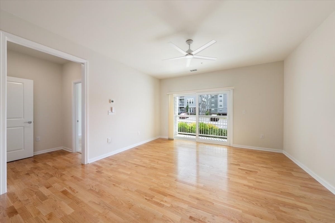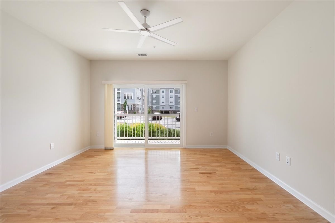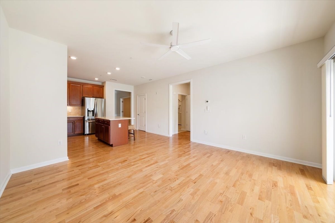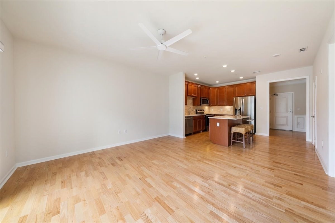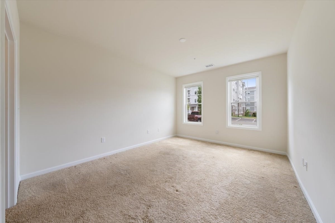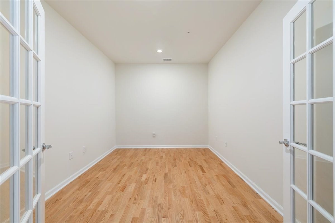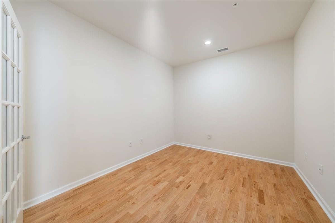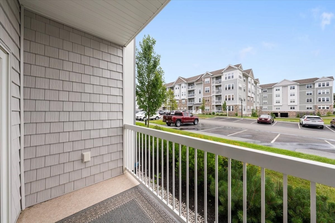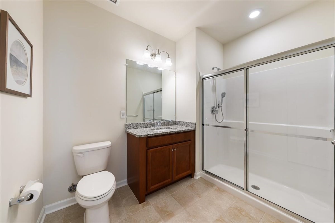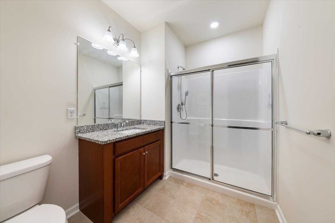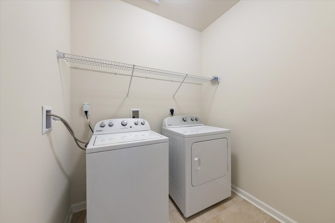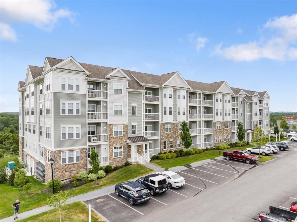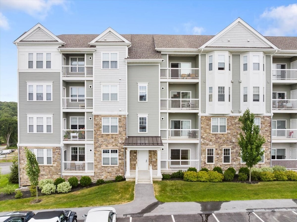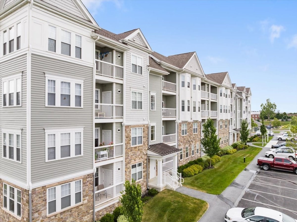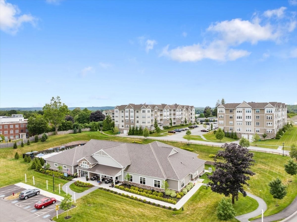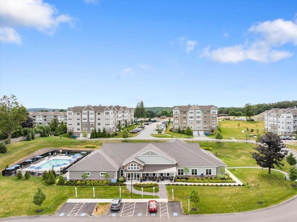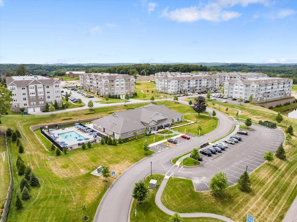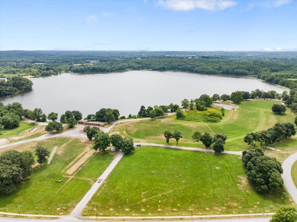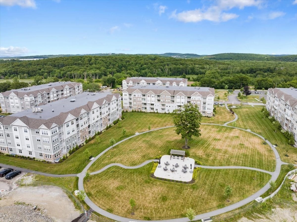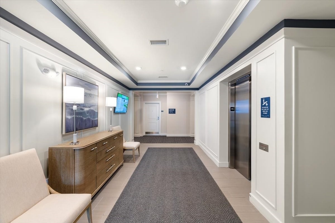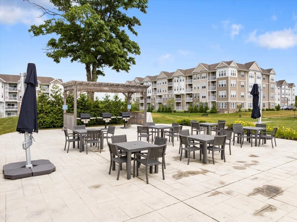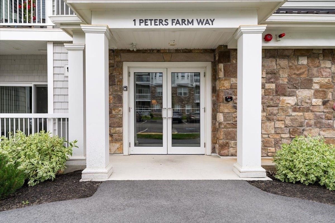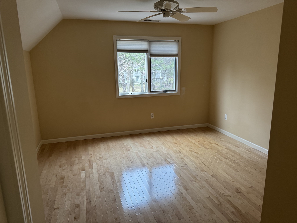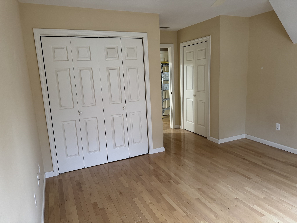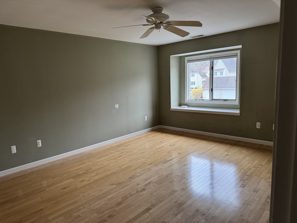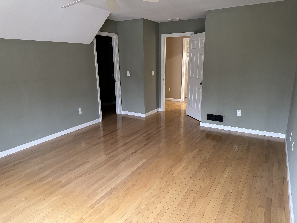Property Description
Property Overview
Property Details click or tap to expand
Kitchen, Dining, and Appliances
- Kitchen Dimensions: 8X9
- Flooring - Laminate
- Dining Room Dimensions: 13X19
- Dining Room Features: Flooring - Laminate
Bedrooms
- Bedrooms: 2
- Master Bedroom Dimensions: 13X20
- Master Bedroom Features: Flooring - Wall to Wall Carpet
- Bedroom 2 Dimensions: 13X14
- Master Bedroom Features: Flooring - Wall to Wall Carpet
Other Rooms
- Total Rooms: 5
- Living Room Dimensions: 13X18
- Living Room Features: Flooring - Wall to Wall Carpet
Bathrooms
- Full Baths: 1
- Half Baths 1
- Bathroom 1 Dimensions: 5X5
- Bathroom 1 Features: Bathroom - Half, Flooring - Stone/Ceramic Tile
- Bathroom 2 Dimensions: 5X11
- Bathroom 2 Features: Bathroom - Full, Bathroom - With Tub & Shower, Flooring - Stone/Ceramic Tile
Amenities
- Association Fee Includes: Exterior Maintenance, Landscaping, Master Insurance, Refuse Removal, Road Maintenance, Snow Removal
Utilities
- Heating: Forced Air, Gas
- Cooling: Central Air
- Electric Info: 100 Amps
- Utility Connections: for Electric Dryer, for Gas Dryer
- Water: City/Town Water
- Sewer: City/Town Sewer
Unit Features
- Square Feet: 1383
- Unit Building: 9
- Unit Level: 1
- Floors: 2
- Pets Allowed: No
- Fireplaces: 1
- Accessability Features: Unknown
Condo Complex Information
- Condo Name: Treetop Park
- Condo Type: Condo
- Complex Complete: U
- Number of Units: 60
- Elevator: No
- Condo Association: U
- HOA Fee: $416
- Fee Interval: Monthly
- Management: Professional - Off Site
Construction
- Year Built: 1984
- Style: Townhouse
- Construction Type: Frame
- Roof Material: Asphalt/Fiberglass Shingles
- Flooring Type: Vinyl
- Lead Paint: None
- Warranty: No
Garage & Parking
- Garage Parking: Attached, Under
- Garage Spaces: 1
- Parking Spaces: 1
Exterior & Grounds
- Exterior Features: Deck
- Pool: No
Other Information
- MLS ID# 73405396
- Last Updated: 08/11/25
Property History click or tap to expand
| Date | Event | Price | Price/Sq Ft | Source |
|---|---|---|---|---|
| 08/11/2025 | Active | $465,000 | $336 | MLSPIN |
| 08/07/2025 | Price Change | $465,000 | $336 | MLSPIN |
| 07/20/2025 | Active | $480,000 | $347 | MLSPIN |
| 07/16/2025 | New | $480,000 | $347 | MLSPIN |
Mortgage Calculator
Home Value : $
Down Payment : $93000 - %
Interest Rate (%) : %
Mortgage Term : Years
Start After : Month
Annual Property Tax : %
Homeowner's Insurance : $
Monthly HOA : $
PMI : %
Map & Resources
Sarah W Gibbons Middle School
Public Middle School, Grades: 7-8
0.73mi
J. Harding Armstrong Elementary School
Public Elementary School, Grades: K-3
0.77mi
Perk & Parcel Cafe
Cafe
0.86mi
Dunkin'
Donut & Coffee Shop
0.22mi
Domino's
Pizzeria
0.85mi
Papa Gino's
Pizzeria
0.16mi
Mawa House
Indian Restaurant
0.82mi
Westborough Police Dept
Local Police
1.09mi
Westborough Fire Department
Fire Station
0.94mi
NorthStar Ice Sports
Sports Centre. Sports: Ice Skating, Ice Hockey
0.56mi
Planet Fitness
Fitness Centre
0.28mi
Wayne F. MacCallum Wildlife Management Area
State Park
0.52mi
Fox Hill Parcel
Nature Reserve
0.67mi
George H. Nichols F.C.
State Park
0.89mi
Westborough Country Club
Golf Course
0.73mi
Indian Meadows Golf Course
Golf Course
0.92mi
Launch Entertainment Park
Trampoline Park
0.92mi
Gasco
Gas Station
0.93mi
Dollar Tree
Variety Store
0.32mi
Ocean State Job Lot
Variety Store
0.37mi
Bernie & Phyls Furniture
Furniture
0.75mi
Super Stop & Shop
Supermarket
0.9mi
Marshalls
Department Store
0.9mi
Burlington
Department Store
0.93mi
Seller's Representative: Peter Edwards, Hayden Rowe Properties
MLS ID#: 73405396
© 2025 MLS Property Information Network, Inc.. All rights reserved.
The property listing data and information set forth herein were provided to MLS Property Information Network, Inc. from third party sources, including sellers, lessors and public records, and were compiled by MLS Property Information Network, Inc. The property listing data and information are for the personal, non commercial use of consumers having a good faith interest in purchasing or leasing listed properties of the type displayed to them and may not be used for any purpose other than to identify prospective properties which such consumers may have a good faith interest in purchasing or leasing. MLS Property Information Network, Inc. and its subscribers disclaim any and all representations and warranties as to the accuracy of the property listing data and information set forth herein.
MLS PIN data last updated at 2025-08-11 03:05:00



