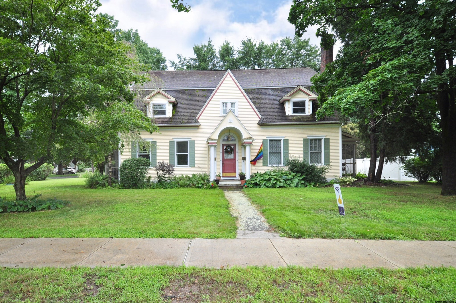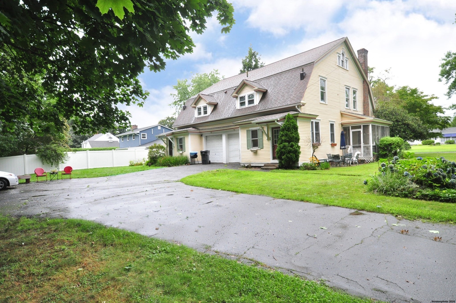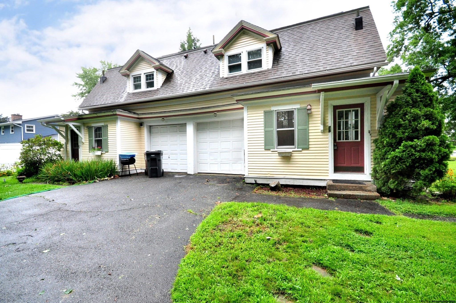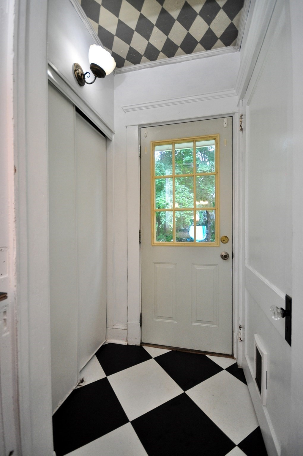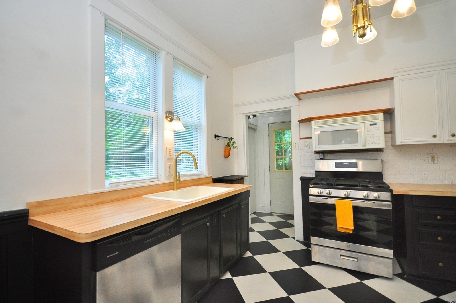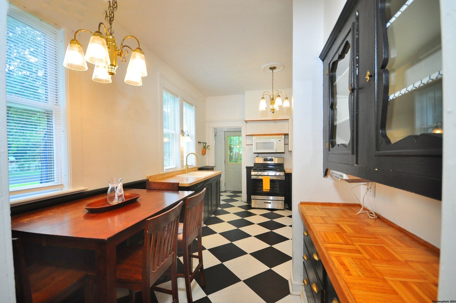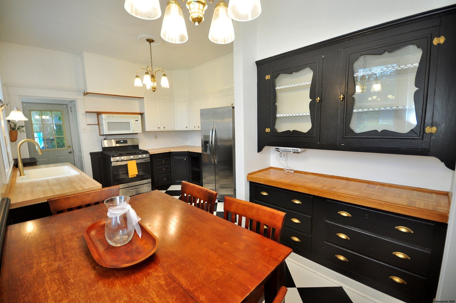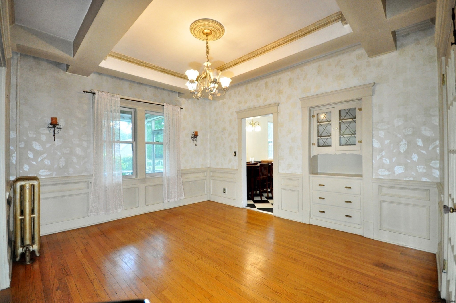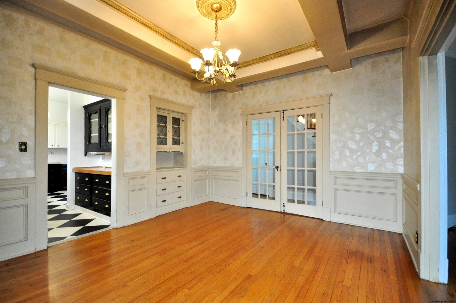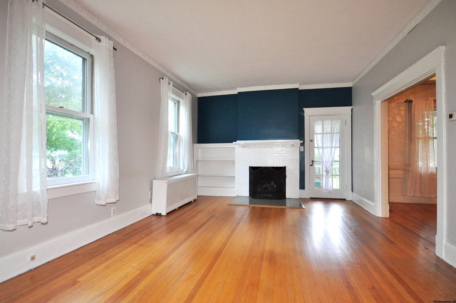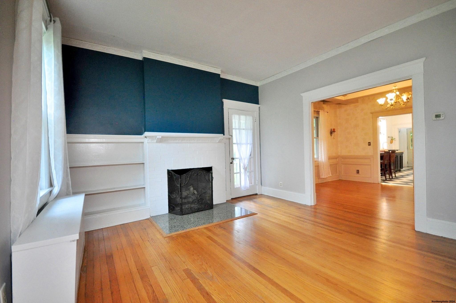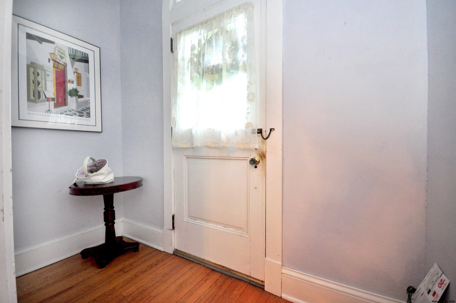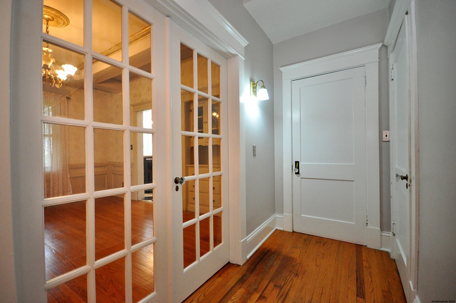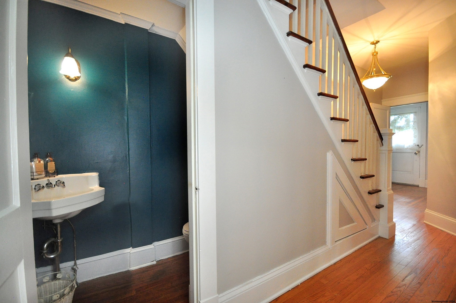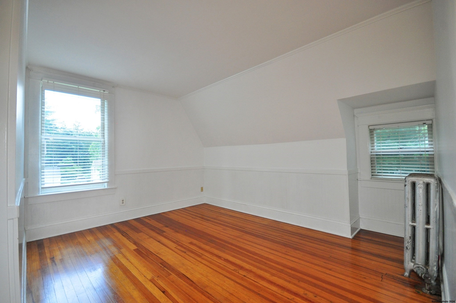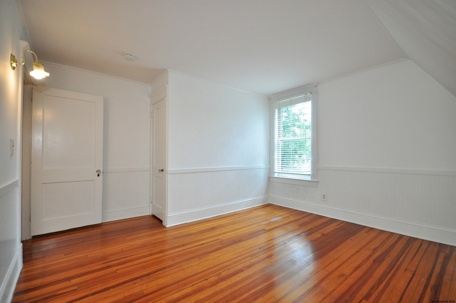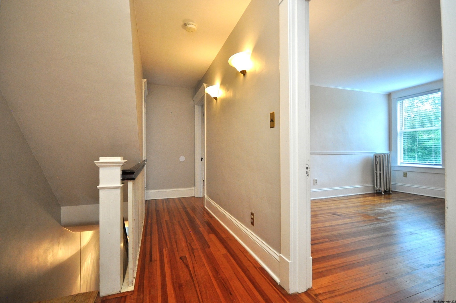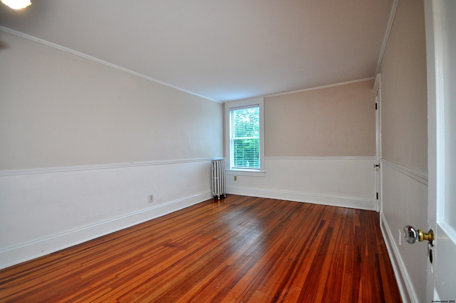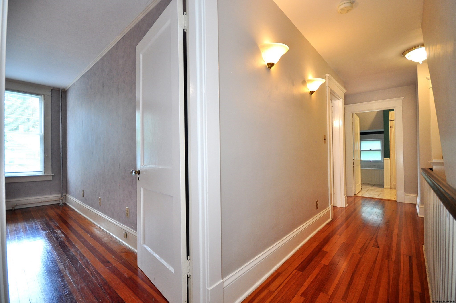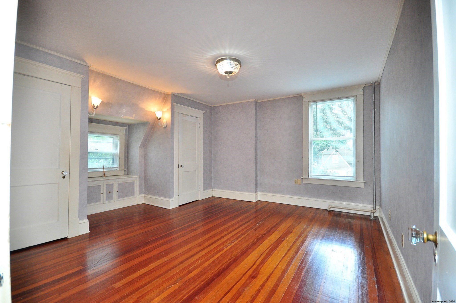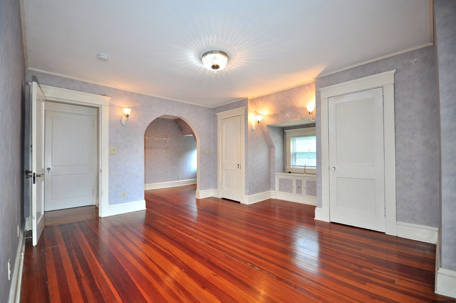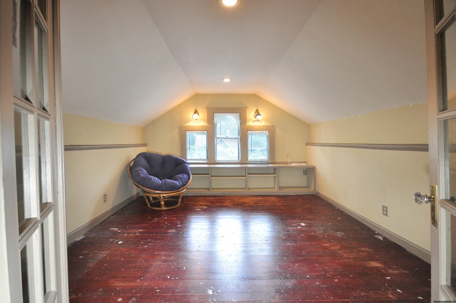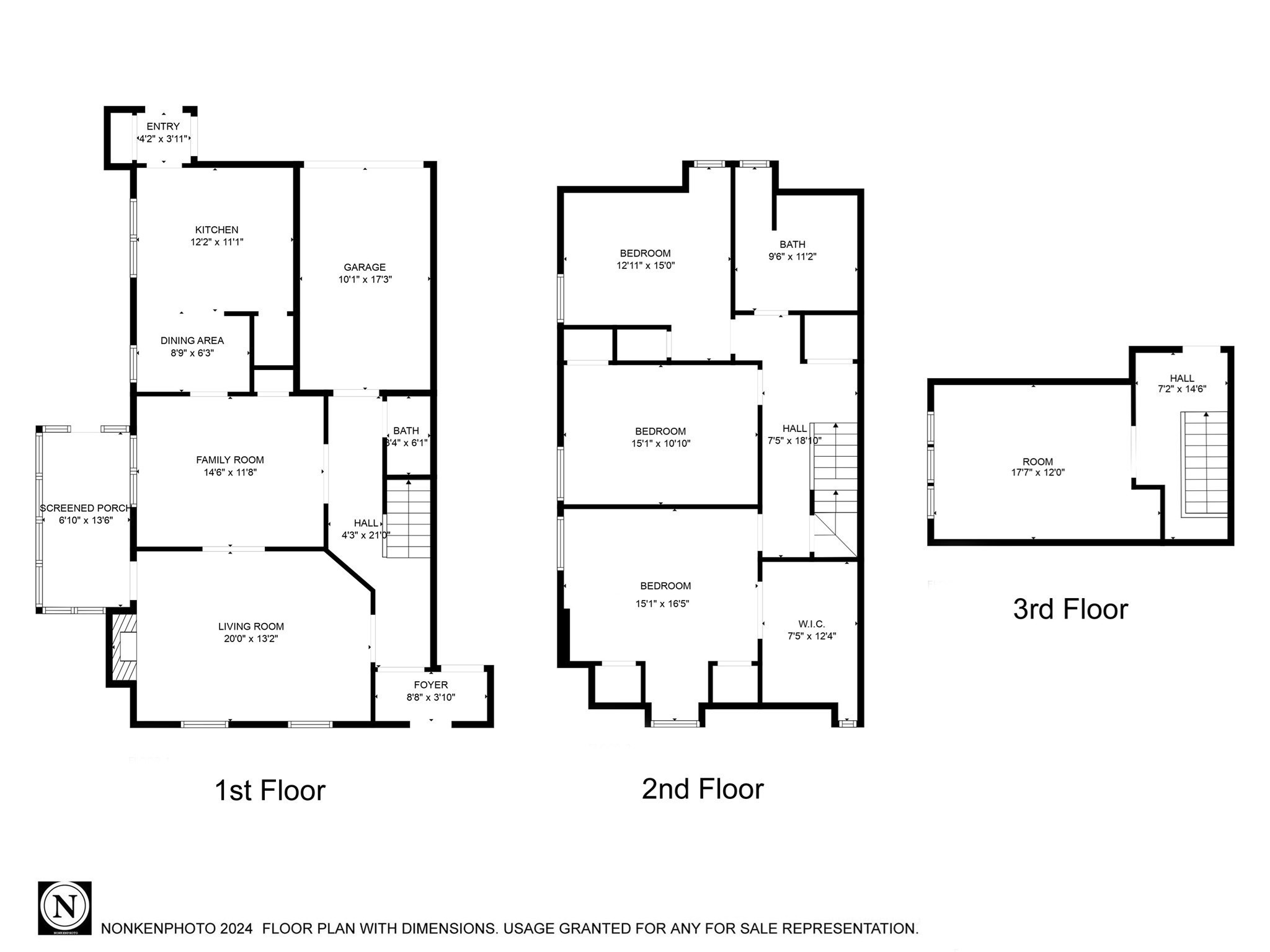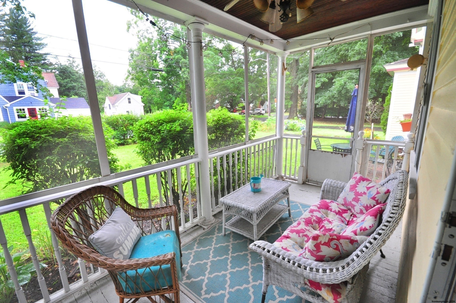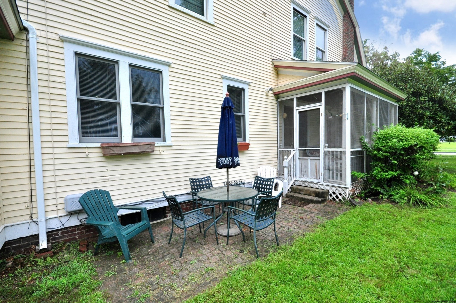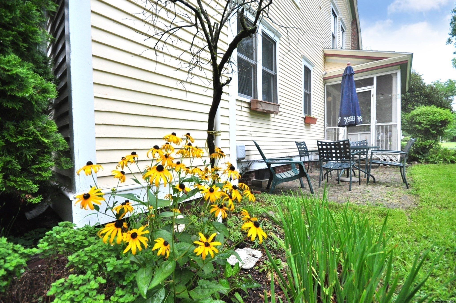Property Description
Property Overview
Property Details click or tap to expand
Kitchen, Dining, and Appliances
- Kitchen Level: First Floor
- Flooring - Stone/Ceramic Tile
- Dishwasher, Microwave, Range, Refrigerator
- Dining Room Level: First Floor
- Dining Room Features: Flooring - Hardwood
Bedrooms
- Bedrooms: 3
- Master Bedroom Level: Second Floor
- Master Bedroom Features: Flooring - Hardwood
- Bedroom 2 Level: Second Floor
- Master Bedroom Features: Flooring - Hardwood
- Bedroom 3 Level: Second Floor
- Master Bedroom Features: Flooring - Hardwood
Other Rooms
- Total Rooms: 7
- Living Room Level: First Floor
- Living Room Features: Flooring - Hardwood
Bathrooms
- Full Baths: 1
- Half Baths 1
- Bathroom 1 Level: First Floor
- Bathroom 1 Features: Bathroom - Half, Flooring - Stone/Ceramic Tile
- Bathroom 2 Level: Second Floor
- Bathroom 2 Features: Bathroom - Tiled With Tub & Shower, Flooring - Stone/Ceramic Tile
Amenities
- Amenities: Highway Access, House of Worship, Laundromat, Medical Facility, Park, Private School, Public School, Public Transportation, Shopping, Tennis Court, University, Walk/Jog Trails
Utilities
- Heating: Central Heat, Extra Flue, Gas, Heat Pump, Hot Water Radiators, Steam
- Cooling: Window AC
- Energy Features: Insulated Windows, Storm Doors
- Water: City/Town Water, Private
- Sewer: City/Town Sewer, Private
Unit Features
- Square Feet: 1875
- Unit Building: 1
- Unit Level: 1
- Unit Placement: Street
- Interior Features: French Doors
- Floors: 2
- Pets Allowed: Yes
- Fireplaces: 1
- Laundry Features: In Unit
- Accessability Features: Unknown
Condo Complex Information
- Condo Type: Condo
- Complex Complete: Yes
- Number of Units: 2
- Number of Units Owner Occupied: 2
- Elevator: No
- Condo Association: U
- Management: Other (See Remarks)
Construction
- Year Built: 1930
- Style: 2/3 Family, Houseboat, Tudor
- Construction Type: Aluminum, Frame
- Roof Material: Aluminum, Asphalt/Fiberglass Shingles
- Flooring Type: Tile, Wood
- Lead Paint: Unknown
- Warranty: No
Garage & Parking
- Garage Parking: Attached
- Garage Spaces: 1
- Parking Features: 1-10 Spaces, Off-Street
- Parking Spaces: 3
Exterior & Grounds
- Exterior Features: Garden Area, Porch, Porch - Screened
- Pool: No
Other Information
- MLS ID# 73276674
- Last Updated: 12/23/24
- Documents on File: 21E Certificate, Arch Drawings, Certificate of Insurance, Legal Description, Master Deed, Rules & Regs, Site Plan, Soil Survey, Topographical Map
Property History click or tap to expand
| Date | Event | Price | Price/Sq Ft | Source |
|---|---|---|---|---|
| 12/23/2024 | Active | $285,000 | $152 | MLSPIN |
| 12/19/2024 | Back on Market | $285,000 | $152 | MLSPIN |
| 12/12/2024 | Contingent | $285,000 | $152 | MLSPIN |
| 12/09/2024 | Active | $285,000 | $152 | MLSPIN |
| 12/05/2024 | Price Change | $285,000 | $152 | MLSPIN |
| 11/24/2024 | Active | $299,000 | $159 | MLSPIN |
| 11/20/2024 | Price Change | $299,000 | $159 | MLSPIN |
| 11/10/2024 | Active | $305,000 | $163 | MLSPIN |
| 11/06/2024 | Back on Market | $305,000 | $163 | MLSPIN |
| 09/23/2024 | Under Agreement | $305,000 | $163 | MLSPIN |
| 09/09/2024 | Contingent | $305,000 | $163 | MLSPIN |
| 09/08/2024 | Active | $305,000 | $163 | MLSPIN |
| 09/04/2024 | Price Change | $305,000 | $163 | MLSPIN |
| 08/16/2024 | Active | $315,000 | $168 | MLSPIN |
| 08/12/2024 | New | $315,000 | $168 | MLSPIN |
Mortgage Calculator
Map & Resources
Highland School
Public Elementary School, Grades: PK-4
0.29mi
Westfield State University East Campus
University
0.61mi
Westfield Technical Academy
Public Secondary School, Grades: 9-12
0.65mi
Franklin Ave School
Public Elementary School, Grades: K-4
0.92mi
Westfield State University
University
1.06mi
Abner Gibbs School
Public Elementary School, Grades: K-4
1.13mi
Westfield State University South Campus
University
1.31mi
Westfield Middle School
Public Middle School, Grades: 7-8
1.31mi
City Hotel
Bar
1.28mi
Hutghi's at the Nook
Bar
1.29mi
Whip City Brew
Bar
2.07mi
Circuit Coffee
Coffee Shop
1.25mi
Crave Cafe
Cafe
1.25mi
En3rgy Up
Juice (Fast Food)
1.26mi
Feng Ye
Chinese Restaurant
1.06mi
Emma's
Italian Restaurant
1.15mi
VCA Animal Hospital
Veterinary
2.03mi
Groomtastic Pet Salon
Pet Grooming
1.2mi
Westfield Fire Department
Fire Station
1.31mi
North Fire Station #3
Fire Station
2.7mi
Westfield Police Department
Local Police
1.1mi
Public Safety Complex
Police
1.14mi
State Police Westfield
State Police
2.94mi
Baystate Noble Hospital
Hospital
0.69mi
Westfield School of Music
Music Venue
1.46mi
Amelia Park Children's Museum
Museum
1.36mi
Catherine Dower Center for the Performing & Fine Arts
Arts Centre
1.47mi
Woodward Center
Stadium
0.84mi
Alumni Field
Stadium. Sports: Soccer, American Football, Lacrosse, Field Hockey, Athletics
0.84mi
YMCA of Greater Westfield
Fitness Centre. Sports: Swimming, Fitness, Gymnastics
0.92mi
Bullens Field
Sports Centre. Sports: Baseball
0.46mi
Alumni Field
Sports Centre. Sports: Soccer, American Football, Field Hockey, Lacrosse
0.85mi
John M. Hansen Tennis Courts
Sports Centre. Sports: Tennis
0.89mi
Westfield Sportsman's Club
Sports Centre. Sports: Shooting
1.42mi
Stanley Park
Private Nonprofit Park
0.4mi
Municipal Playground
Municipal Park
0.44mi
Holcomb Park
Municipal Park
0.53mi
Allen Park
Municipal Park
0.58mi
Whitney Park
Municipal Park
1.09mi
New Hall Courtyard
Park
1.14mi
Courtney Courtyard
Park
1.23mi
Elizabeth Parker Park
Municipal Park
1.24mi
Traffic Island
Recreation Ground
0.19mi
Tekoa Country Club
Golf Course
0.49mi
The Ranch Golf Club
Golf Course
2.09mi
Children's Playscape
Playground
0.81mi
YMCA Child Care
Childcare
0.93mi
Stay & Play Laundromat
Laundry
1.12mi
Shoe Repair and Alterations
Shoe Repair
1.23mi
Laundry Central
Laundry
1.53mi
Berkshire Bank
Bank
1.16mi
Westfield Bank
Bank
1.21mi
M&T Bank
Bank
1.23mi
KeyBank
Bank
1.3mi
Rent-A-Center
Furniture
2.32mi
TJ Maxx
Department Store
2.27mi
Stop & Shop
Supermarket
1.34mi
Big Y
Supermarket
1.48mi
Family Dollar
Variety Store
1.19mi
Polish Market
Convenience
1.53mi
J J's Variety
Convenience
1.73mi
CVS Pharmacy
Pharmacy
1.29mi
Seller's Representative: Claire Kenna, Coldwell Banker Realty - Western MA
MLS ID#: 73276674
© 2024 MLS Property Information Network, Inc.. All rights reserved.
The property listing data and information set forth herein were provided to MLS Property Information Network, Inc. from third party sources, including sellers, lessors and public records, and were compiled by MLS Property Information Network, Inc. The property listing data and information are for the personal, non commercial use of consumers having a good faith interest in purchasing or leasing listed properties of the type displayed to them and may not be used for any purpose other than to identify prospective properties which such consumers may have a good faith interest in purchasing or leasing. MLS Property Information Network, Inc. and its subscribers disclaim any and all representations and warranties as to the accuracy of the property listing data and information set forth herein.
MLS PIN data last updated at 2024-12-23 03:05:00



