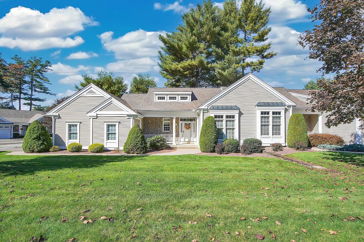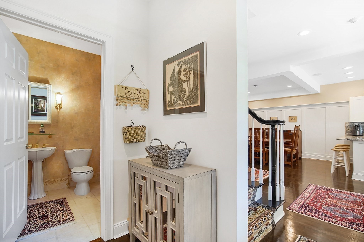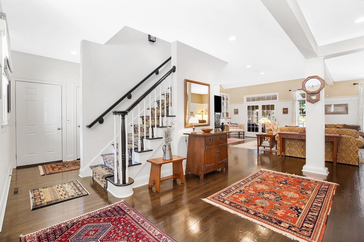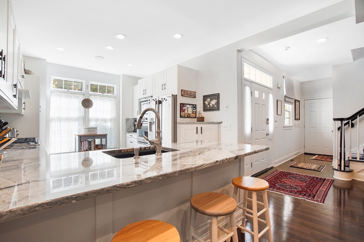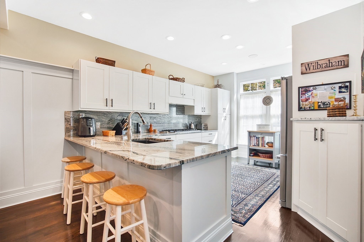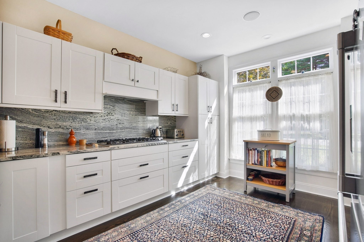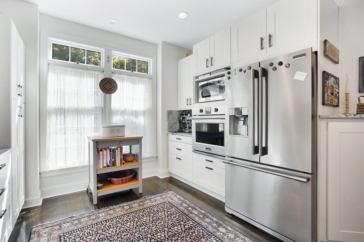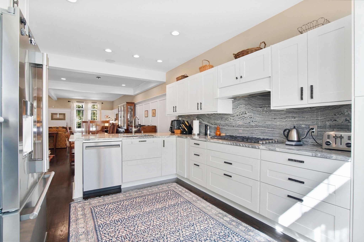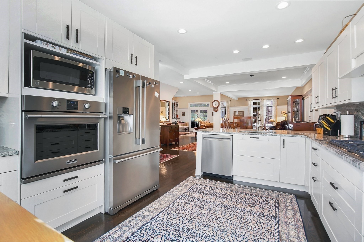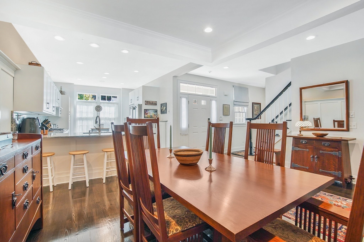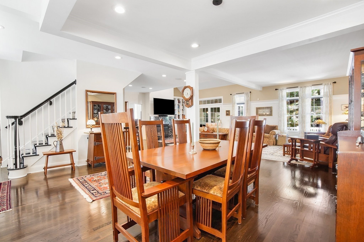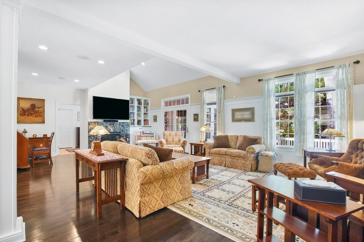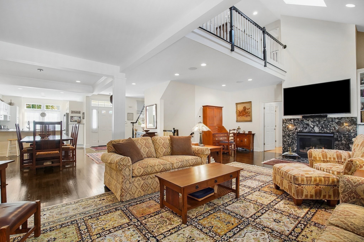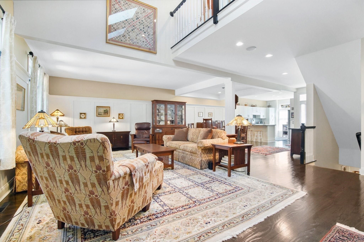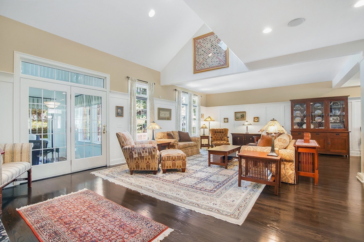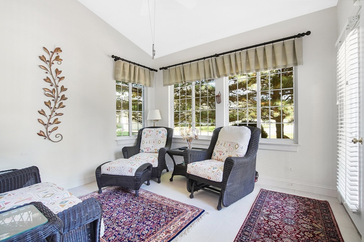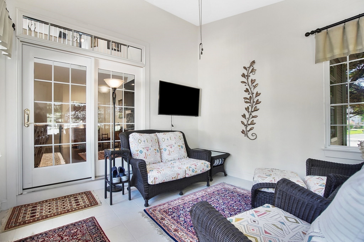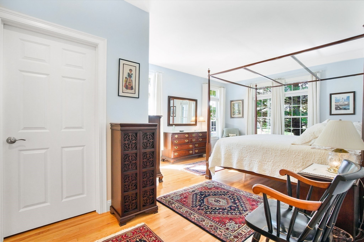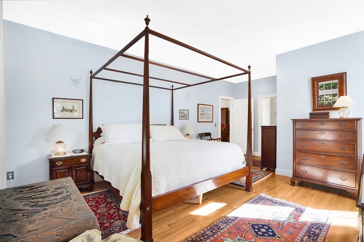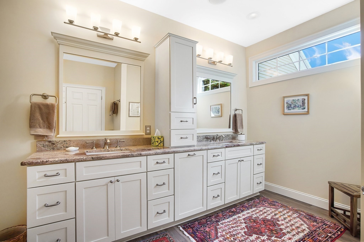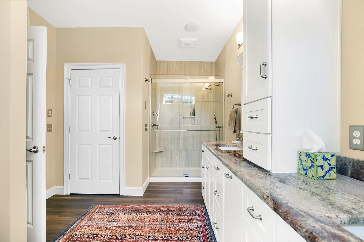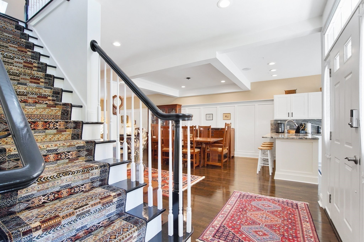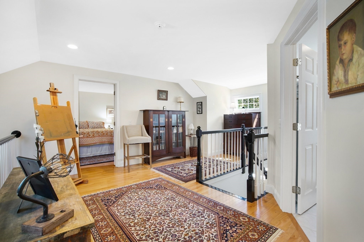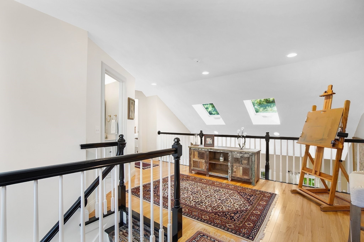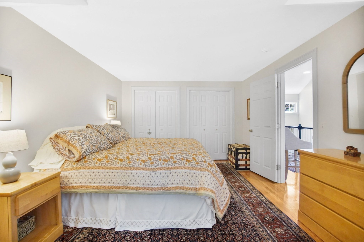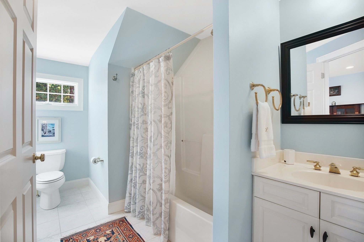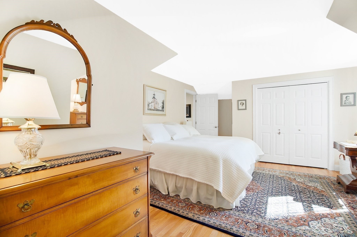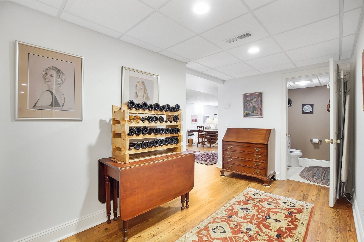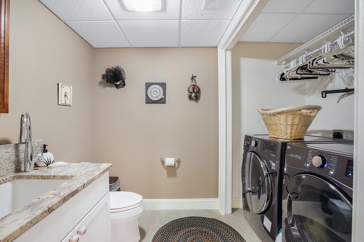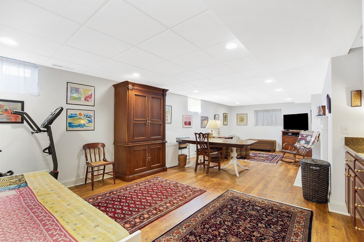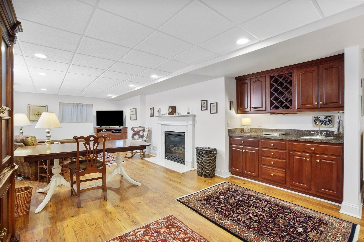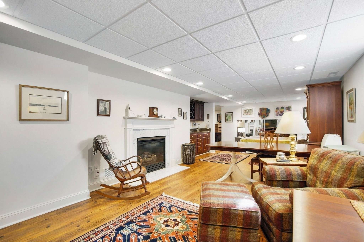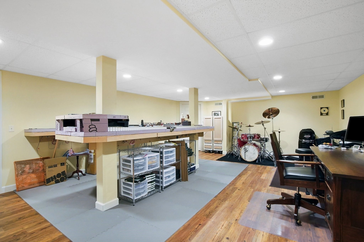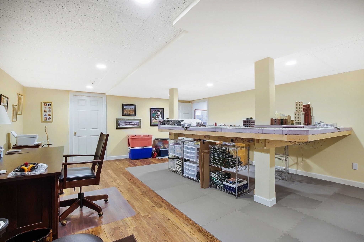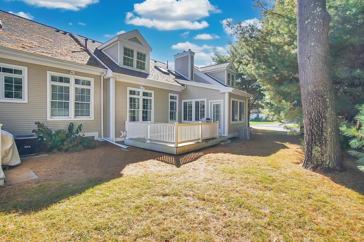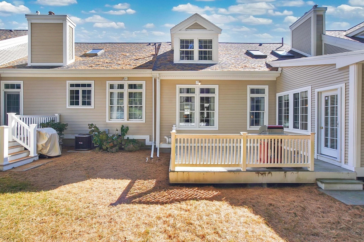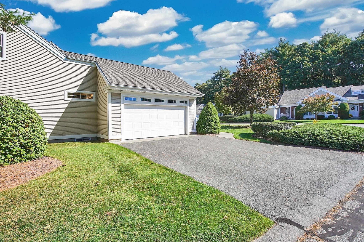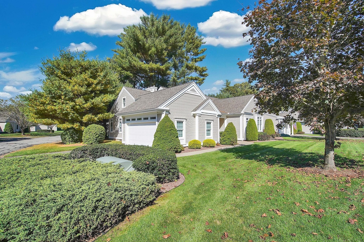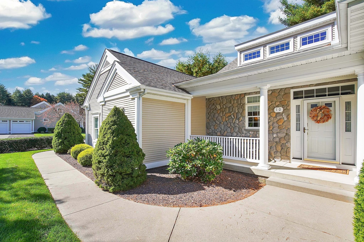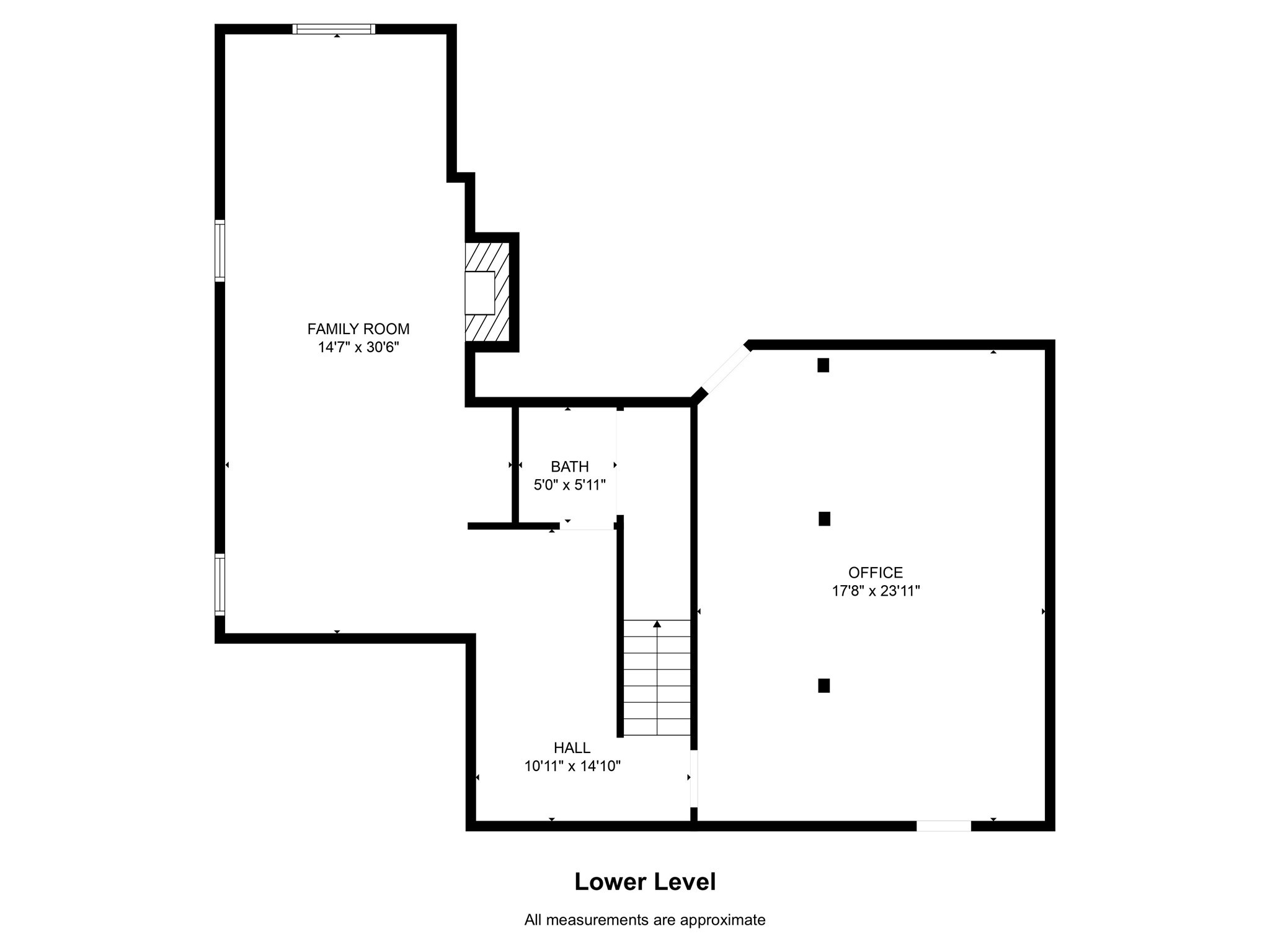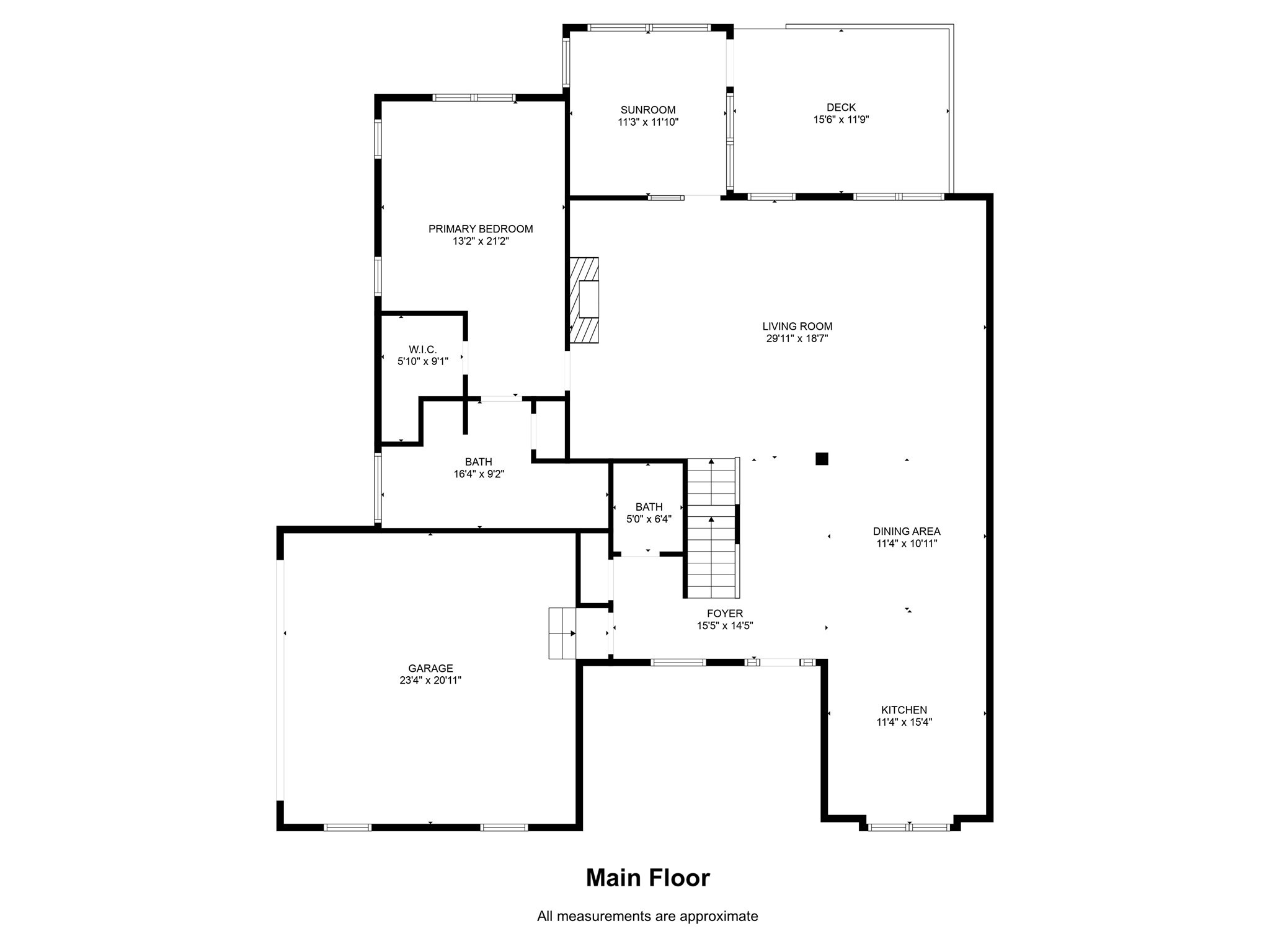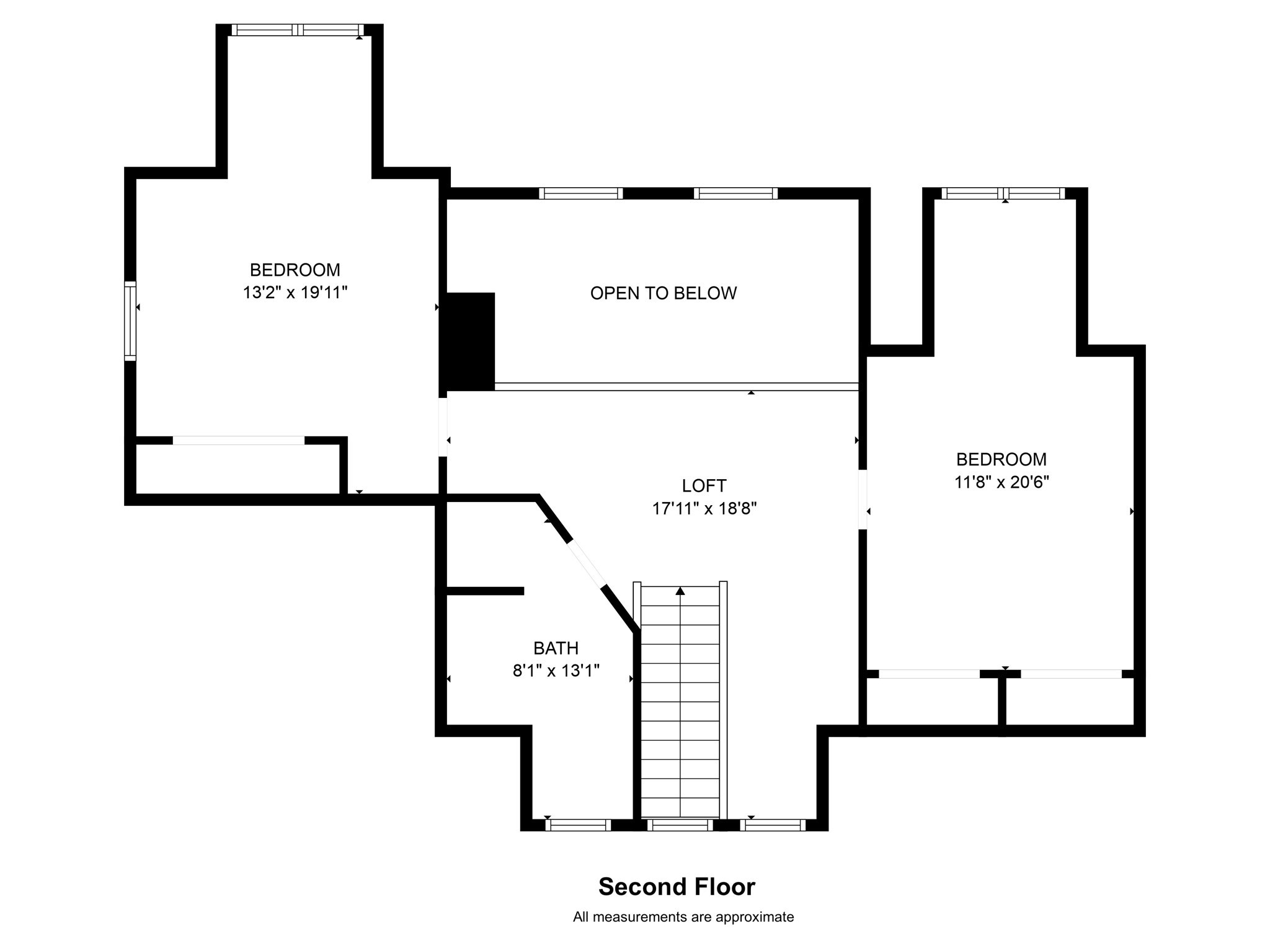Property Description
Property Overview
Property Details click or tap to expand
Kitchen, Dining, and Appliances
- Kitchen Dimensions: 15'6"X11
- Kitchen Level: First Floor
- Cabinets - Upgraded, Countertops - Stone/Granite/Solid, Dining Area, Flooring - Hardwood, Recessed Lighting, Remodeled, Stainless Steel Appliances
- Dishwasher, Dryer, Range, Refrigerator, Wall Oven, Washer
- Dining Room Dimensions: 12X11
- Dining Room Level: First Floor
- Dining Room Features: Ceiling - Coffered, Decorative Molding, Flooring - Hardwood, Open Floor Plan, Remodeled
Bedrooms
- Bedrooms: 3
- Master Bedroom Dimensions: 21X13
- Master Bedroom Features: Bathroom - Double Vanity/Sink, Bathroom - Full, Closet - Walk-in, Flooring - Hardwood
- Bedroom 2 Dimensions: 12X20
- Bedroom 2 Level: Second Floor
- Master Bedroom Features: Closet, Flooring - Hardwood
- Bedroom 3 Dimensions: 13X18
- Bedroom 3 Level: Second Floor
- Master Bedroom Features: Closet, Flooring - Hardwood
Other Rooms
- Total Rooms: 7
- Living Room Dimensions: 18'6"X29'6"
- Living Room Features: Ceiling - Vaulted, Closet/Cabinets - Custom Built, Deck - Exterior, Fireplace, Flooring - Hardwood, Open Floor Plan, Recessed Lighting, Remodeled, Skylight
- Family Room Dimensions: 29'6"X12'6"
- Family Room Level: Basement
- Family Room Features: Closet/Cabinets - Custom Built, Fireplace, Flooring - Vinyl, Wet bar
Bathrooms
- Full Baths: 2
- Half Baths 2
- Master Bath: 1
Amenities
- Amenities: Conservation Area, Golf Course, House of Worship, Medical Facility, Park, Private School, Public School, Public Transportation, Shopping, Stables, Tennis Court, Walk/Jog Trails
- Association Fee Includes: Exterior Maintenance, Landscaping, Master Insurance, Refuse Removal, Road Maintenance, Snow Removal
Utilities
- Heating: Extra Flue, Forced Air, Gas, Heat Pump, Oil
- Heat Zones: 2
- Cooling: Central Air
- Cooling Zones: 2
- Electric Info: Circuit Breakers, Underground
- Energy Features: Insulated Doors, Insulated Windows, Prog. Thermostat, Storm Doors
- Water: City/Town Water, Private
- Sewer: City/Town Sewer, Private
Unit Features
- Square Feet: 3436
- Unit Building: 10
- Unit Level: 1
- Interior Features: Central Vacuum
- Floors: 2
- Pets Allowed: No
- Fireplaces: 2
- Accessability Features: Unknown
Condo Complex Information
- Condo Name: The Woods At Wilbraham
- Condo Type: Condo
- Complex Complete: U
- Number of Units: 149
- Elevator: No
- Condo Association: U
- HOA Fee: $602
- Fee Interval: Monthly
- Management: Professional - Off Site
Construction
- Year Built: 1999
- Style: , Garrison, Townhouse
- Construction Type: Aluminum, Frame
- Roof Material: Aluminum, Asphalt/Fiberglass Shingles
- Flooring Type: Hardwood, Tile, Vinyl, Vinyl / VCT
- Lead Paint: None
- Warranty: No
Garage & Parking
- Garage Spaces: 2
- Parking Spaces: 2
Exterior & Grounds
- Pool: No
Other Information
- MLS ID# 73300727
- Last Updated: 10/16/24
Property History click or tap to expand
| Date | Event | Price | Price/Sq Ft | Source |
|---|---|---|---|---|
| 10/16/2024 | Contingent | $549,900 | $160 | MLSPIN |
| 10/14/2024 | Active | $549,900 | $160 | MLSPIN |
| 10/10/2024 | New | $549,900 | $160 | MLSPIN |
| 02/25/2016 | Canceled | $339,000 | $140 | MLSPIN |
| 11/12/2015 | Active | $339,000 | $140 | MLSPIN |
| 04/08/2011 | Expired | $393,500 | $163 | MLSPIN |
| 10/12/2010 | Reactivated | $393,500 | $163 | MLSPIN |
| 10/08/2010 | Expired | $393,500 | $163 | MLSPIN |
| 10/04/2010 | Reactivated | $393,500 | $163 | MLSPIN |
| 10/01/2010 | Expired | $393,500 | $163 | MLSPIN |
| 04/02/2010 | Active | $393,500 | $163 | MLSPIN |
| 09/30/2009 | Expired | $399,500 | $166 | MLSPIN |
| 09/23/2009 | Temporarily Withdrawn | $399,500 | $166 | MLSPIN |
| 08/24/2009 | Extended | $399,500 | $166 | MLSPIN |
| 08/24/2009 | Extended | $414,900 | $173 | MLSPIN |
| 06/16/2009 | Active | $414,900 | $173 | MLSPIN |
Mortgage Calculator
Map & Resources
Cathedral High School
Grades: 9-12
0.61mi
Wilbraham & Monson Academy
School
0.78mi
Wilbraham & Monson Academy
Private School, Grades: 6-12
1.25mi
The Little Red Schoolhouse
School
1.39mi
Wilbraham Fire Department
Fire Station
0.81mi
Wilbraham Police Dept
Local Police
0.66mi
Wilbraham YMCA
Sports Centre
0.86mi
Wilbraham & Monson Baseball Field
Sports Centre. Sports: Baseball
1.38mi
Spectacle Pond
Municipal Park
0.56mi
Spectacle Pond
Municipal Park
0.62mi
Spectacle Pond
Municipal Park
0.62mi
Knox Trail Park
Park
0.63mi
Crane Park
Park
1.35mi
Old Spring Hill
Municipal Park
0.41mi
White Cedar Swamp
Municipal Park
0.45mi
Electric Park Playground
Playground
1.24mi
Ludlow Country Club
Golf Course
1.1mi
Monson Savings Bank
Bank
0.75mi
Seller's Representative: Beth Hopkins, Coldwell Banker Realty
MLS ID#: 73300727
© 2024 MLS Property Information Network, Inc.. All rights reserved.
The property listing data and information set forth herein were provided to MLS Property Information Network, Inc. from third party sources, including sellers, lessors and public records, and were compiled by MLS Property Information Network, Inc. The property listing data and information are for the personal, non commercial use of consumers having a good faith interest in purchasing or leasing listed properties of the type displayed to them and may not be used for any purpose other than to identify prospective properties which such consumers may have a good faith interest in purchasing or leasing. MLS Property Information Network, Inc. and its subscribers disclaim any and all representations and warranties as to the accuracy of the property listing data and information set forth herein.
MLS PIN data last updated at 2024-10-16 14:23:00



