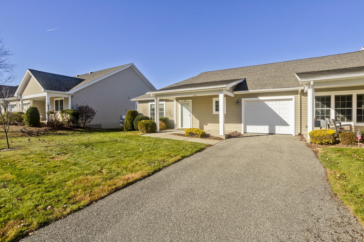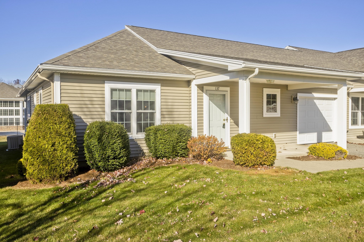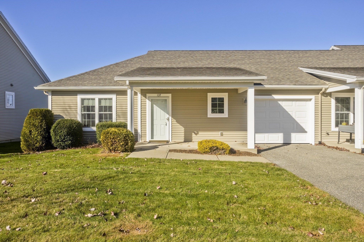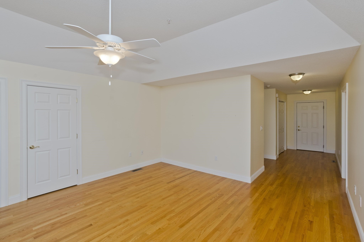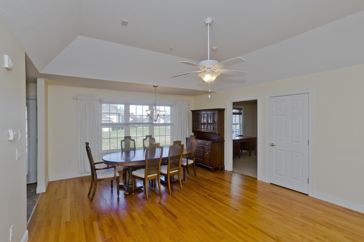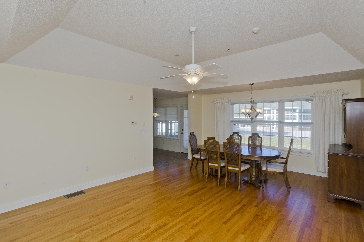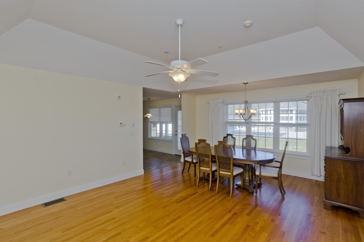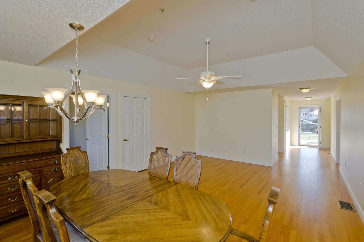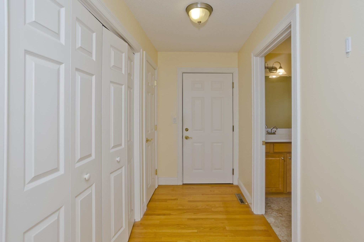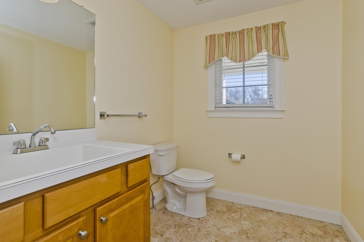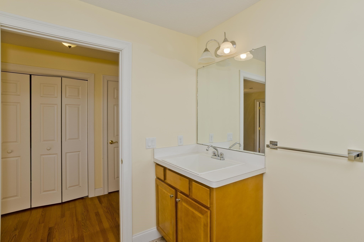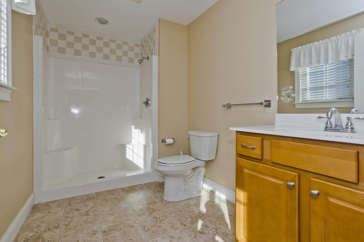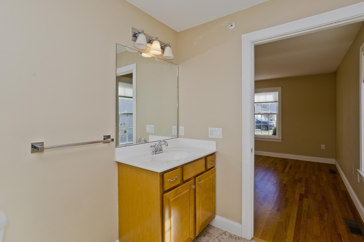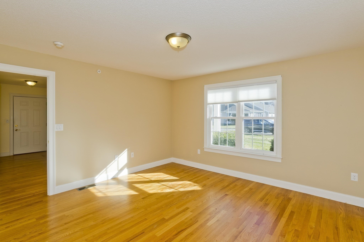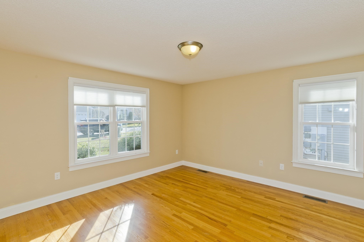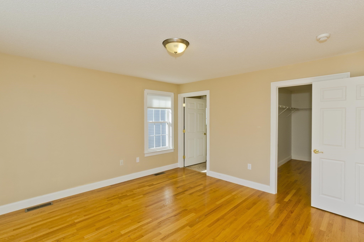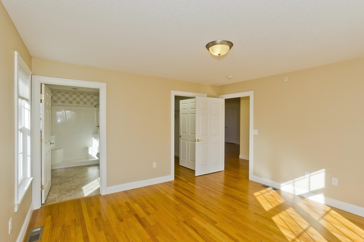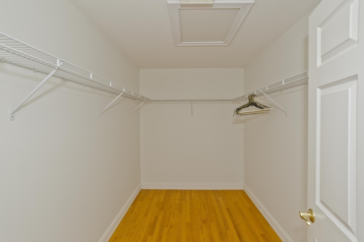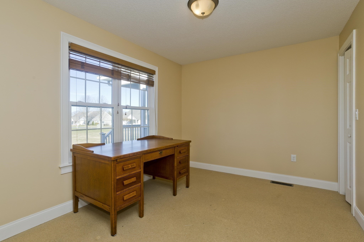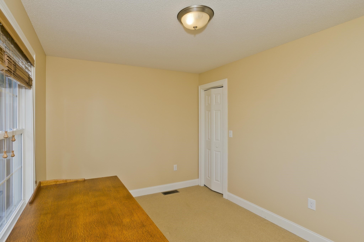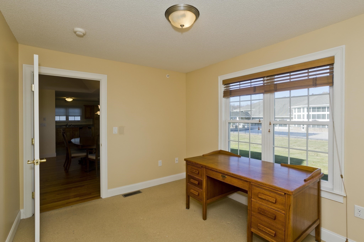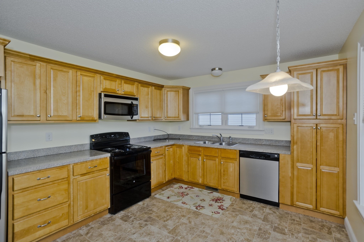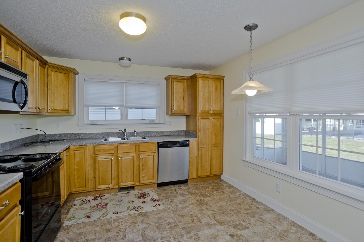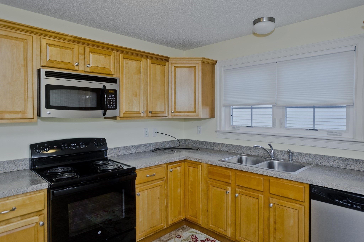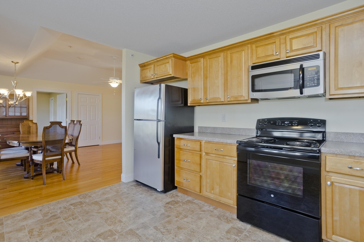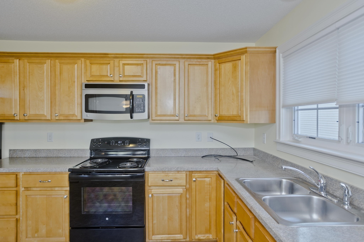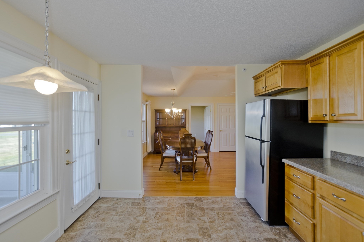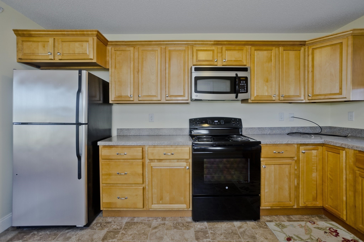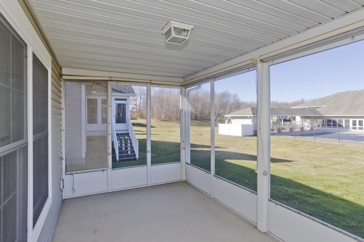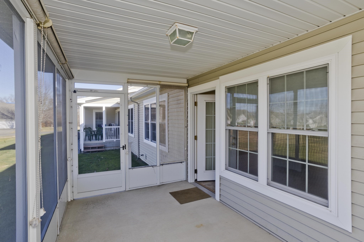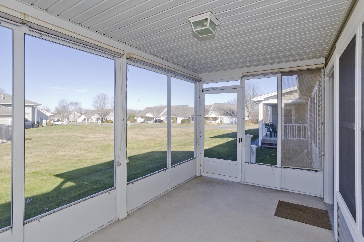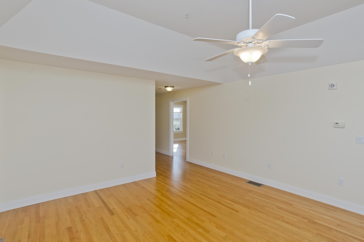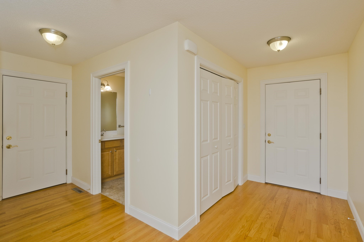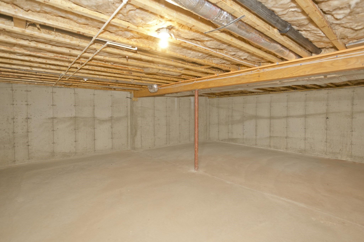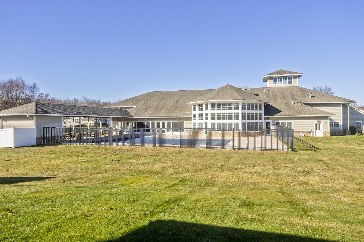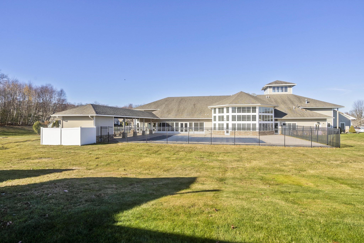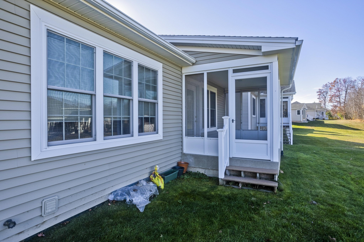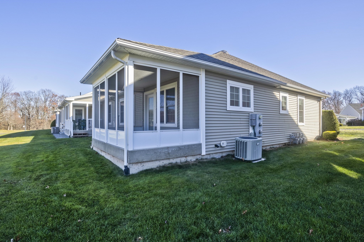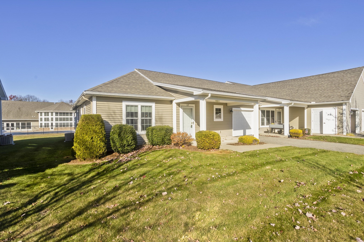Property Description
Property Overview
Property Details click or tap to expand
Kitchen, Dining, and Appliances
- Dining Area
- Dishwasher, Dryer, Range, Refrigerator, Washer, Washer Hookup
- Dining Room Features: Ceiling - Cathedral, Flooring - Hardwood
Bedrooms
- Bedrooms: 2
- Master Bedroom Level: First Floor
- Master Bedroom Features: Closet - Walk-in, Flooring - Hardwood
- Master Bedroom Features: Flooring - Wall to Wall Carpet
Other Rooms
- Total Rooms: 4
- Living Room Features: Ceiling - Cathedral, Flooring - Hardwood
Bathrooms
- Full Baths: 1
- Half Baths 1
- Bathroom 1 Features: Bathroom - Full, Bathroom - With Shower Stall, Closet - Linen
- Bathroom 2 Level: First Floor
- Bathroom 2 Features: Bathroom - Half
Amenities
- Amenities: Medical Facility, Shopping
- Association Fee Includes: Exterior Maintenance, Landscaping, Master Insurance, Road Maintenance, Sewer, Snow Removal, Swimming Pool, Water
Utilities
- Heating: Extra Flue, Forced Air, Gas, Heat Pump, Oil
- Heat Zones: 1
- Cooling: Central Air
- Cooling Zones: 1
- Electric Info: Circuit Breakers, Underground
- Utility Connections: for Electric Dryer, for Electric Oven, for Electric Range, Washer Hookup
- Water: City/Town Water, Private
- Sewer: City/Town Sewer, Private
Unit Features
- Square Feet: 1241
- Unit Building: 137
- Unit Level: 1
- Floors: 1
- Pets Allowed: No
- Laundry Features: In Unit
- Accessability Features: Unknown
Condo Complex Information
- Condo Name: The Gardens
- Condo Type: Condo
- Complex Complete: U
- Number of Units: 115
- Elevator: No
- Condo Association: U
- HOA Fee: $425
- Fee Interval: Monthly
- Optional Fee Includes: Exterior Maintenance, Landscaping, Master Insurance, Road Maintenance, Sewer, Snow Removal, Swimming Pool, Water
Construction
- Year Built: 2010
- Style: Contemporary, Garden, Modified
- Construction Type: Aluminum, Frame
- Roof Material: Aluminum, Asphalt/Fiberglass Shingles
- Flooring Type: Wall to Wall Carpet
- Lead Paint: None
- Warranty: No
Garage & Parking
- Garage Parking: Attached, Garage Door Opener
- Garage Spaces: 1
- Parking Features: 1-10 Spaces, Guest, Off-Street, Paved Driveway, Under
- Parking Spaces: 2
Exterior & Grounds
- Exterior Features: Porch - Enclosed
- Pool: Yes
- Pool Features: Heated, Inground
Other Information
- MLS ID# 73312438
- Last Updated: 01/14/25
Property History click or tap to expand
| Date | Event | Price | Price/Sq Ft | Source |
|---|---|---|---|---|
| 01/14/2025 | Active | $374,900 | $302 | MLSPIN |
| 01/10/2025 | Price Change | $374,900 | $302 | MLSPIN |
| 12/09/2024 | Active | $383,900 | $309 | MLSPIN |
| 12/05/2024 | Price Change | $383,900 | $309 | MLSPIN |
| 11/22/2024 | Active | $399,900 | $322 | MLSPIN |
| 11/18/2024 | New | $399,900 | $322 | MLSPIN |
Mortgage Calculator
Map & Resources
Wilbraham Middle School
Public Middle School, Grades: 6-8
0.96mi
East Street Elementary School
Public Elementary School, Grades: PK-1
1.04mi
East Street School
School
1.08mi
St. John The Baptist School
Private School, Grades: PK-8
1.17mi
Mullins School
School
1.35mi
Ludlow ECC
Public School, Grades: PK
1.37mi
Cole School
School
1.38mi
M.A. Cafe
Cafe
0.98mi
Route 20 Bar & Grille
Restaurant
0.25mi
Encompass Health Rehabilitation Hospital of Western Massachusetts
Hospital. Speciality: Psychiatry
0.75mi
Wilbraham Police Dept
Local Police
1.81mi
Eastfield 16
Cinema
1.34mi
Lusitano Stadium
Stadium
0.83mi
Strength By Sami
Fitness Centre
1.09mi
Wilbraham YMCA
Sports Centre
1.02mi
Spectacle Pond
Municipal Park
1.01mi
Spectacle Pond
Municipal Park
1.02mi
Spectacle Pond
Municipal Park
1.25mi
Memorial Park
Municipal Park
1.28mi
Library-Park
Municipal Park
1.31mi
Whitney St. Park
Municipal Park
1.34mi
Hardwood Hill
Municipal Park
0.29mi
White Cedar Swamp
Municipal Park
0.95mi
Ludlow Country Club
Golf Course
0.7mi
Berkshire Bank
Bank
0.7mi
Polish National Credit Union
Bank
0.77mi
Monson Savings Bank
Bank
0.93mi
LUSO Federal Credit Union
Bank
1.13mi
TD Bank
Bank
1.19mi
Big Y Express
Gas Station
0.81mi
Cumberland Farms
Gas Station
1.07mi
CVS Pharmacy
Pharmacy
0.85mi
Eastfield Mall
Mall
1.3mi
Big Y Wilbraham
Supermarket
0.54mi
Seller's Representative: Kathleen Grudgen, Berkshire Hathaway HomeServices Realty Professionals
MLS ID#: 73312438
© 2025 MLS Property Information Network, Inc.. All rights reserved.
The property listing data and information set forth herein were provided to MLS Property Information Network, Inc. from third party sources, including sellers, lessors and public records, and were compiled by MLS Property Information Network, Inc. The property listing data and information are for the personal, non commercial use of consumers having a good faith interest in purchasing or leasing listed properties of the type displayed to them and may not be used for any purpose other than to identify prospective properties which such consumers may have a good faith interest in purchasing or leasing. MLS Property Information Network, Inc. and its subscribers disclaim any and all representations and warranties as to the accuracy of the property listing data and information set forth herein.
MLS PIN data last updated at 2025-01-14 03:05:00



