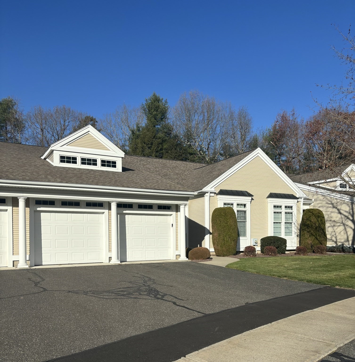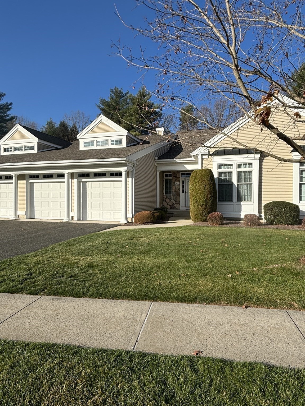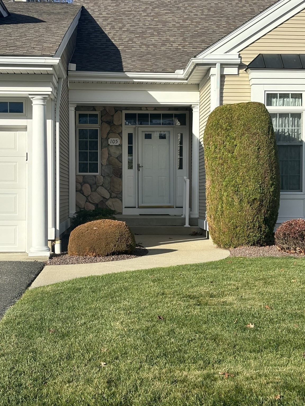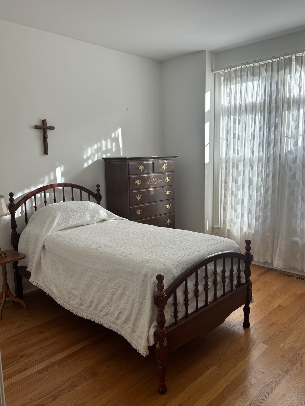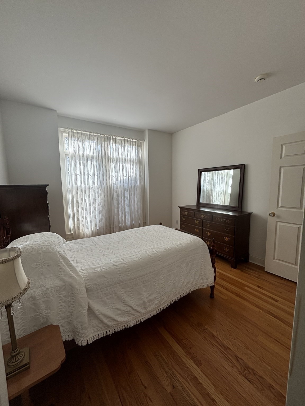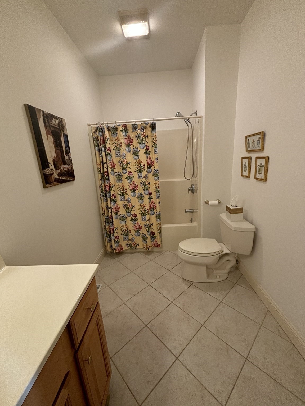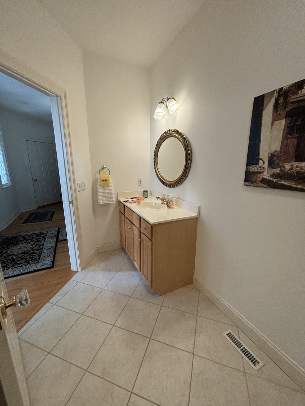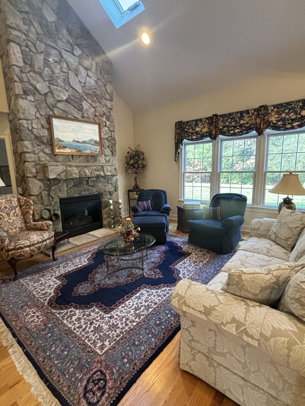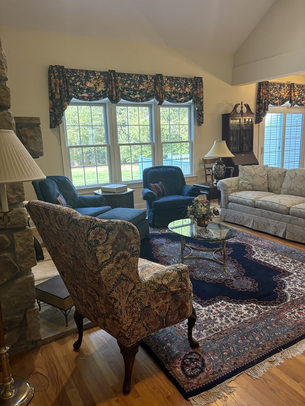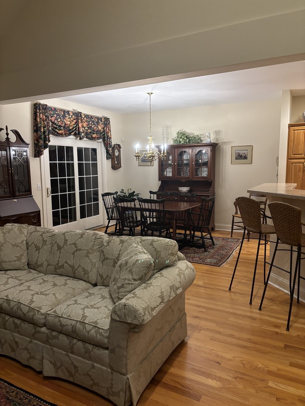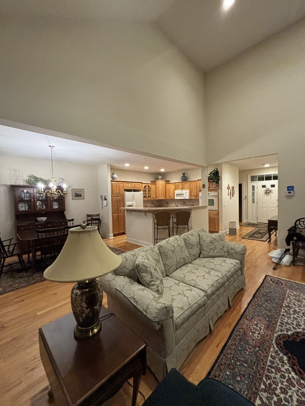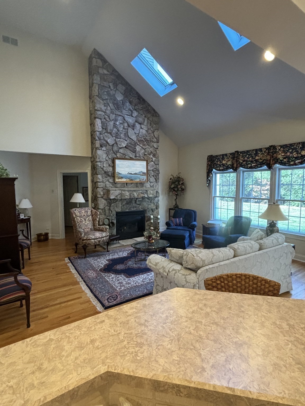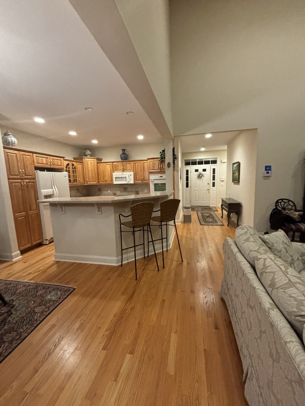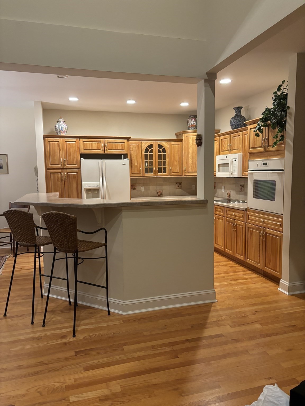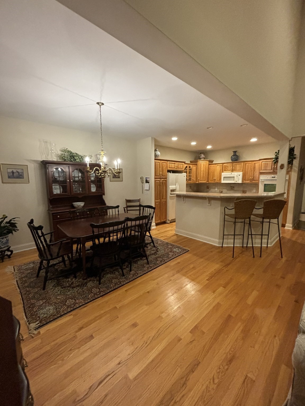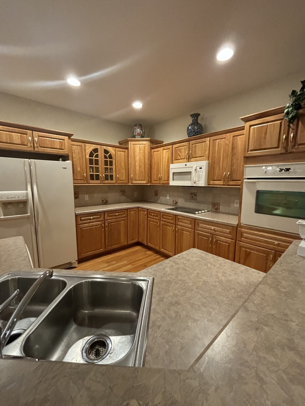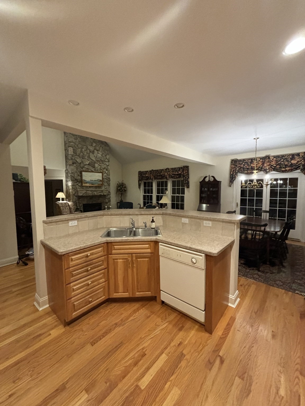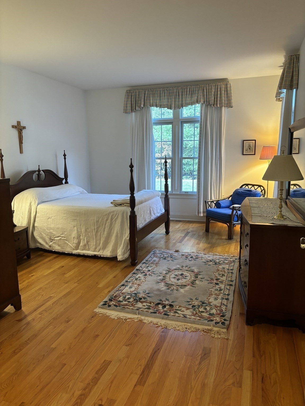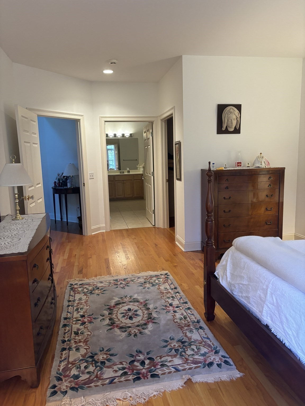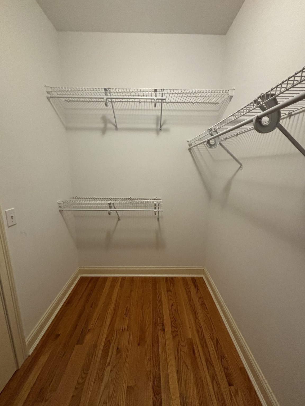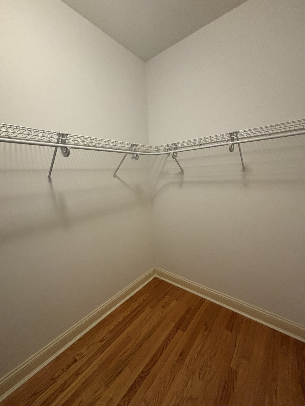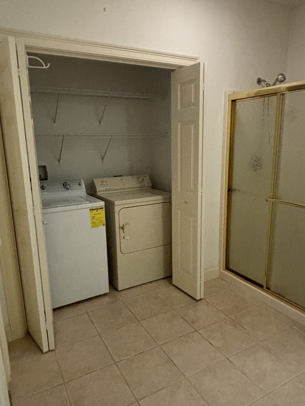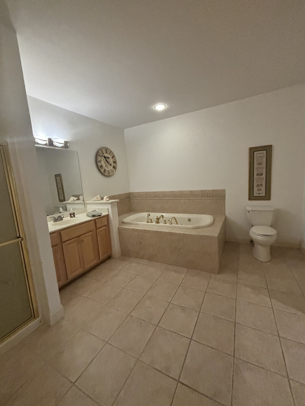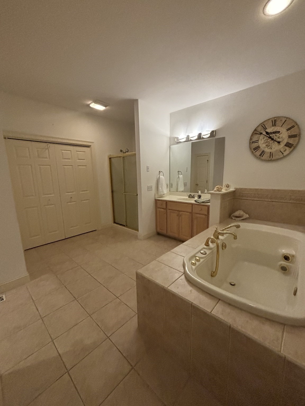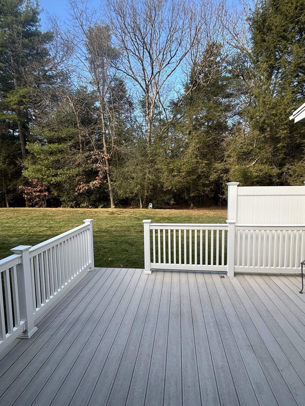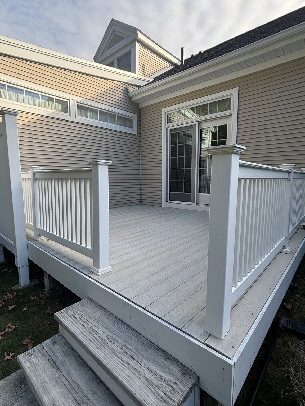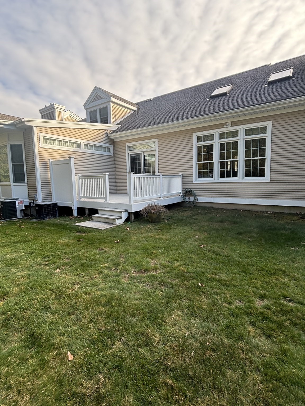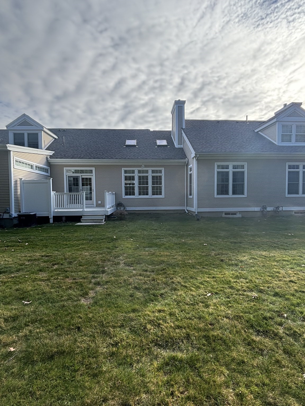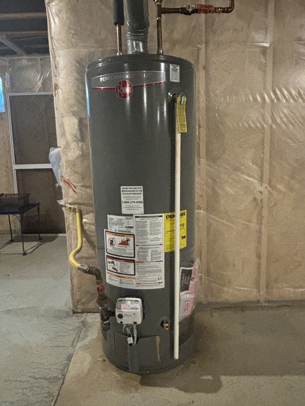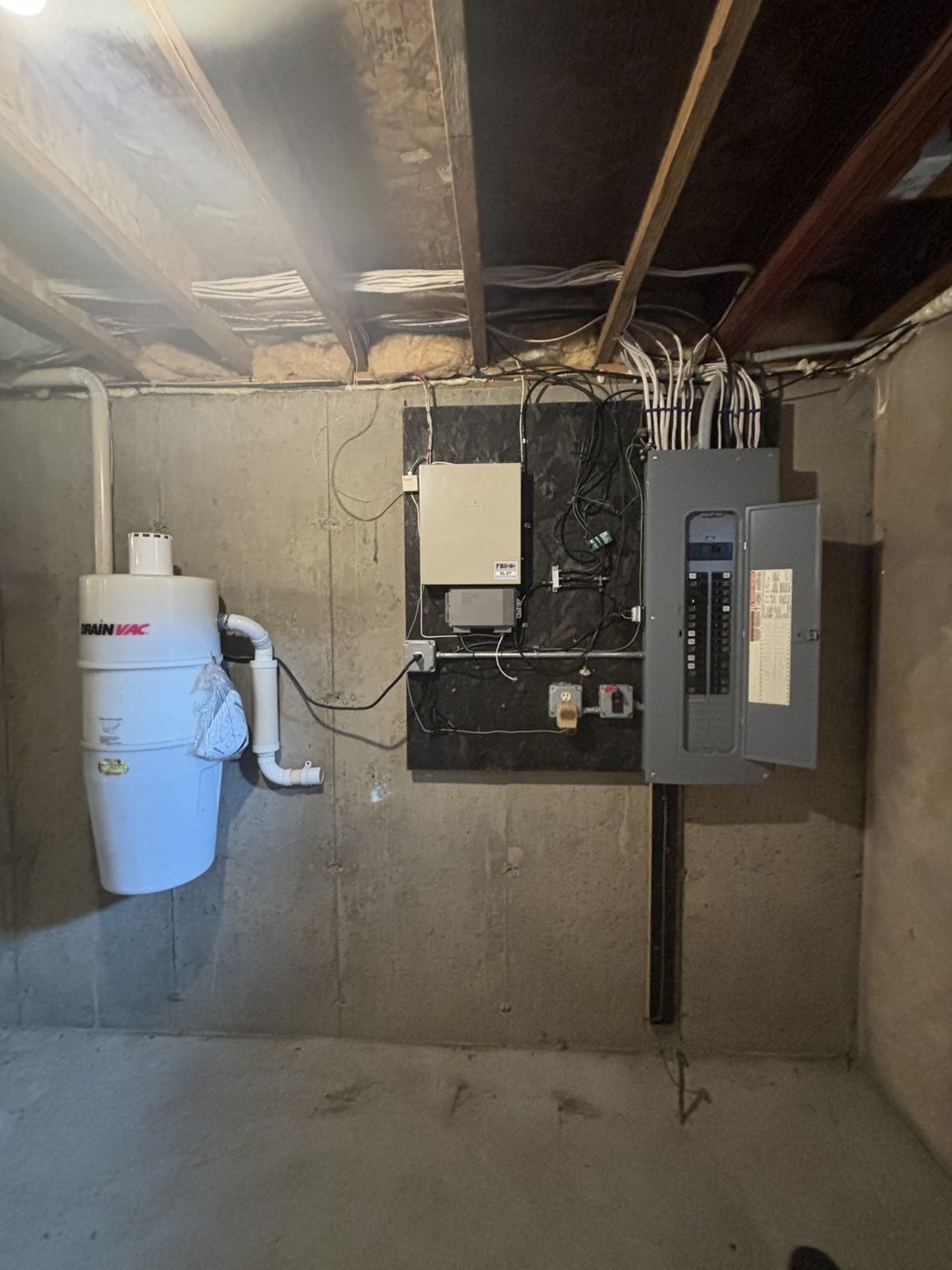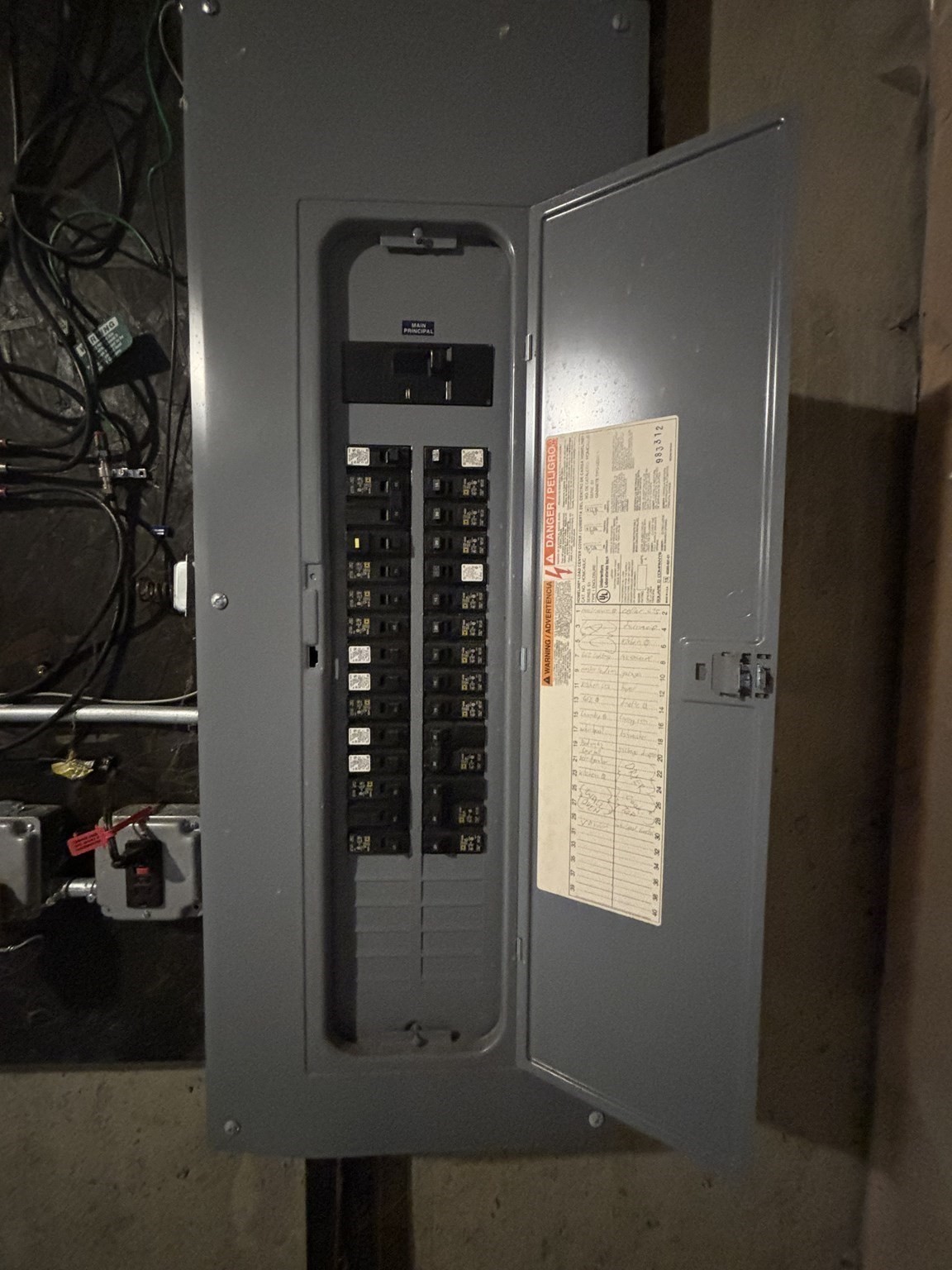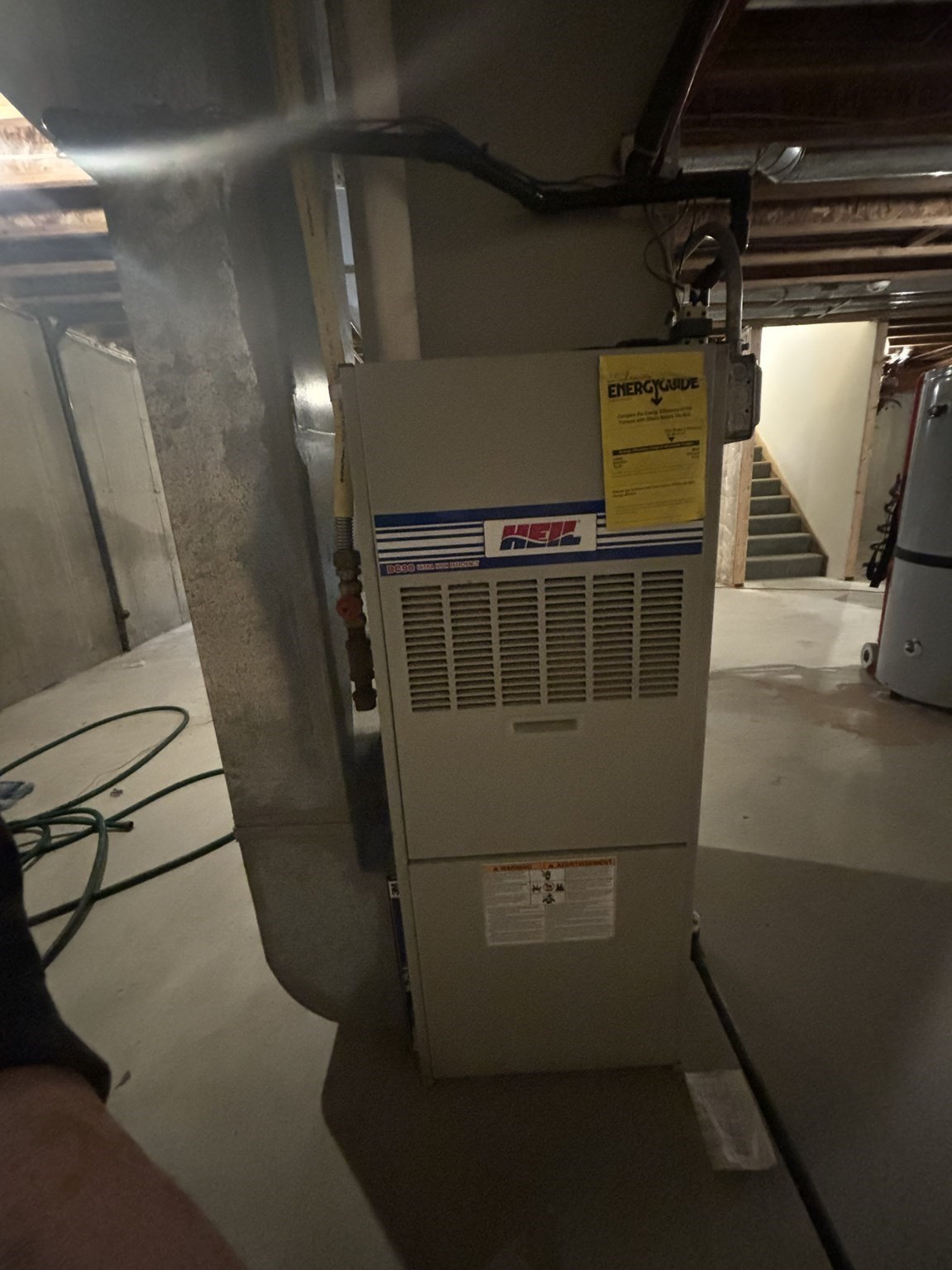Property Description
Property Overview
Property Details click or tap to expand
Kitchen, Dining, and Appliances
- Kitchen Dimensions: 10X10
- Countertops - Stone/Granite/Solid, Flooring - Stone/Ceramic Tile, Recessed Lighting
- Dishwasher, Disposal, Dryer, Microwave, Range, Refrigerator, Vacuum System, Washer
- Dining Room Dimensions: 13X10
- Dining Room Features: Breakfast Bar / Nook, Flooring - Hardwood, Slider
Bedrooms
- Bedrooms: 2
- Master Bedroom Dimensions: 20X13
- Master Bedroom Features: Bathroom - Full, Closet - Walk-in, Flooring - Hardwood
- Bedroom 2 Dimensions: 12X11
- Master Bedroom Features: Closet - Double, Flooring - Hardwood
Other Rooms
- Total Rooms: 5
- Living Room Dimensions: 19X18
- Living Room Features: Ceiling - Vaulted, Fireplace, Flooring - Hardwood, Skylight
Bathrooms
- Full Baths: 2
- Bathroom 1 Dimensions: 9X6
- Bathroom 1 Level: First Floor
- Bathroom 1 Features: Bathroom - Full, Bathroom - With Tub & Shower, Countertops - Stone/Granite/Solid, Flooring - Stone/Ceramic Tile
Amenities
- Amenities: Golf Course, Highway Access, House of Worship, Laundromat, Medical Facility, Park, Private School, Public School, Public Transportation, Shopping, Stables
- Association Fee Includes: Exterior Maintenance, Landscaping, Master Insurance, Refuse Removal, Snow Removal
Utilities
- Heating: Extra Flue, Forced Air, Gas, Heat Pump, Oil
- Cooling: Central Air
- Cooling Zones: 1
- Electric Info: 220 Volts, At Street
- Energy Features: Insulated Windows, Storm Windows
- Utility Connections: for Electric Dryer, for Electric Range, Icemaker Connection
- Water: City/Town Water, Private
- Sewer: City/Town Sewer, Private
Unit Features
- Square Feet: 1627
- Unit Building: 105
- Unit Level: 1
- Unit Placement: Garden|Ground
- Interior Features: Central Vacuum, Security System
- Floors: 1
- Pets Allowed: No
- Fireplaces: 1
- Laundry Features: In Unit
- Accessability Features: Unknown
Condo Complex Information
- Condo Name: The Woods
- Condo Type: Condo
- Complex Complete: Yes
- Number of Units: 145
- Elevator: No
- Condo Association: U
- HOA Fee: $511
- Fee Interval: Monthly
- Management: Professional - Off Site
Construction
- Year Built: 2000
- Style: Contemporary, Garden, Modified
- Construction Type: Aluminum, Frame
- Roof Material: Aluminum, Asphalt/Fiberglass Shingles
- Flooring Type: Hardwood, Tile
- Lead Paint: None
- Warranty: No
Garage & Parking
- Garage Parking: Attached, Garage Door Opener
- Garage Spaces: 2
- Parking Features: 1-10 Spaces, Guest, Off-Street, Paved Driveway, Under
- Parking Spaces: 2
Exterior & Grounds
- Exterior Features: Deck - Composite, Gutters, Professional Landscaping, Screens, Sprinkler System
- Pool: No
Other Information
- MLS ID# 73315298
- Last Updated: 01/13/25
- Documents on File: 21E Certificate, Legal Description, Master Deed, Rules & Regs, Site Plan, Soil Survey
- Terms: Assumable, Seller W/Participate
- Master Book: 10957
- Master Page: 264
Property History click or tap to expand
| Date | Event | Price | Price/Sq Ft | Source |
|---|---|---|---|---|
| 01/13/2025 | Active | $499,000 | $307 | MLSPIN |
| 01/09/2025 | Reactivated | $499,000 | $307 | MLSPIN |
| 01/01/2025 | Expired | $499,000 | $307 | MLSPIN |
| 11/27/2024 | Active | $499,000 | $307 | MLSPIN |
| 11/23/2024 | New | $499,000 | $307 | MLSPIN |
Mortgage Calculator
Map & Resources
Cathedral High School
Grades: 9-12
0.65mi
Wilbraham & Monson Academy
School
0.88mi
Wilbraham & Monson Academy
Private School, Grades: 6-12
1.22mi
Wilbraham Middle School
Public Middle School, Grades: 6-8
1.25mi
The Little Red Schoolhouse
School
1.34mi
Route 20 Bar & Grille
Restaurant
1.35mi
Wilbraham Fire Department
Fire Station
0.96mi
Wilbraham Police Dept
Local Police
0.82mi
Wilbraham YMCA
Sports Centre
0.79mi
Wilbraham & Monson Baseball Field
Sports Centre. Sports: Baseball
1.29mi
Spectacle Pond
Municipal Park
0.51mi
Spectacle Pond
Municipal Park
0.6mi
Spectacle Pond
Municipal Park
0.63mi
Knox Trail Park
Park
0.71mi
Crane Park
Park
1.33mi
Gazebo Park
Private Nonprofit Park
1.39mi
White Cedar Swamp
Municipal Park
0.23mi
Old Spring Hill
Municipal Park
0.59mi
Electric Park Playground
Playground
1.25mi
Ludlow Country Club
Golf Course
1.01mi
Monson Savings Bank
Bank
0.64mi
Seller's Representative: Michelle Garvey, Ventry Real Estate Group
MLS ID#: 73315298
© 2025 MLS Property Information Network, Inc.. All rights reserved.
The property listing data and information set forth herein were provided to MLS Property Information Network, Inc. from third party sources, including sellers, lessors and public records, and were compiled by MLS Property Information Network, Inc. The property listing data and information are for the personal, non commercial use of consumers having a good faith interest in purchasing or leasing listed properties of the type displayed to them and may not be used for any purpose other than to identify prospective properties which such consumers may have a good faith interest in purchasing or leasing. MLS Property Information Network, Inc. and its subscribers disclaim any and all representations and warranties as to the accuracy of the property listing data and information set forth herein.
MLS PIN data last updated at 2025-01-13 03:05:00



