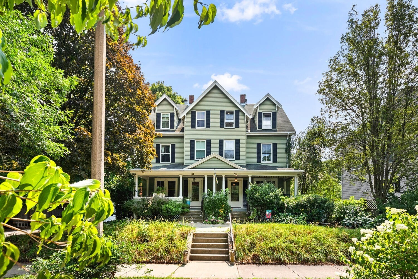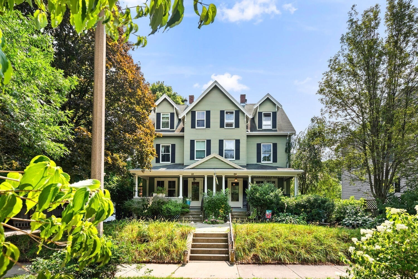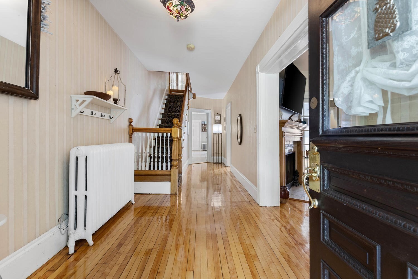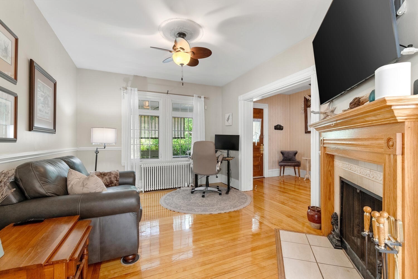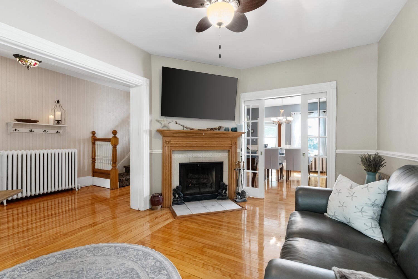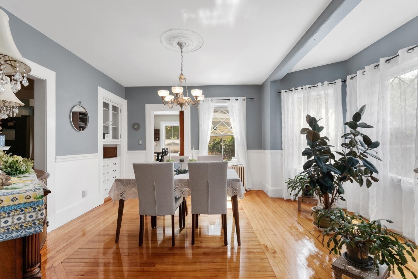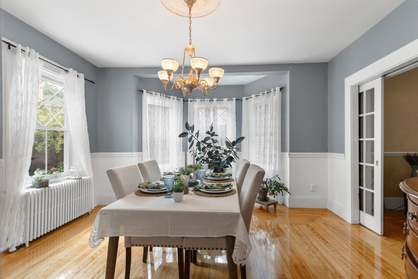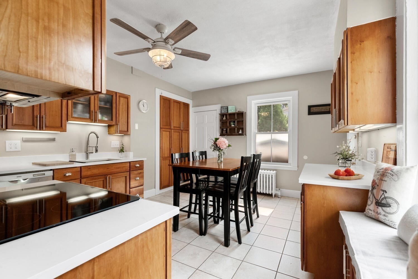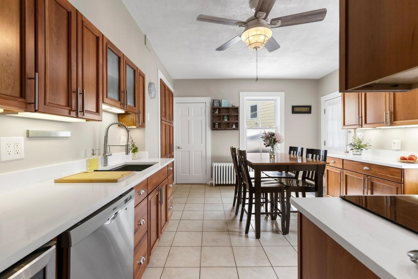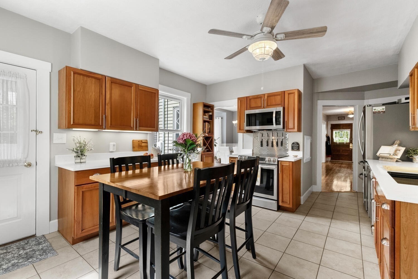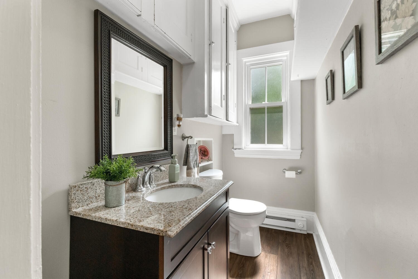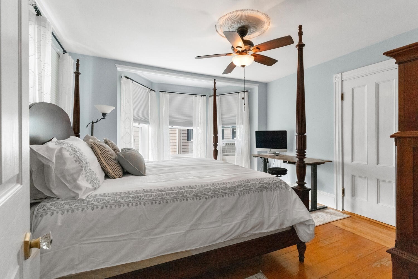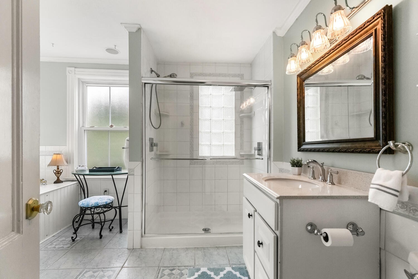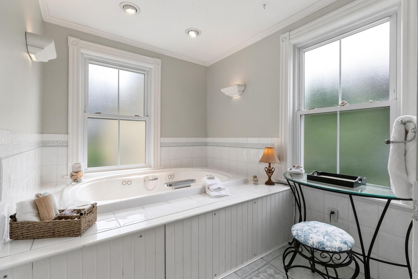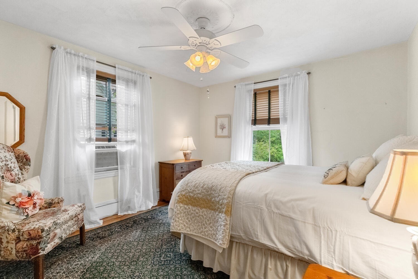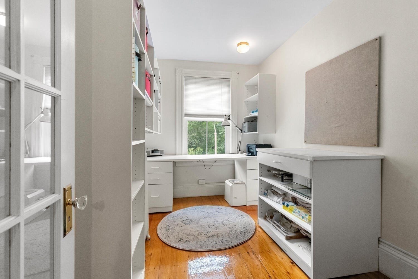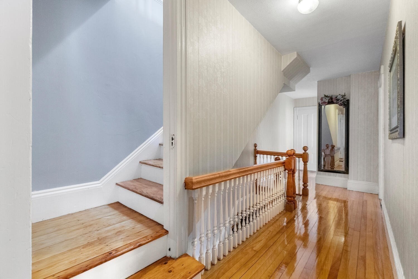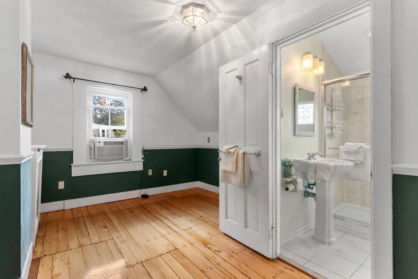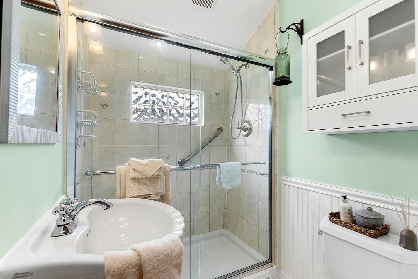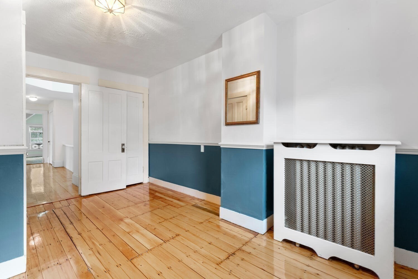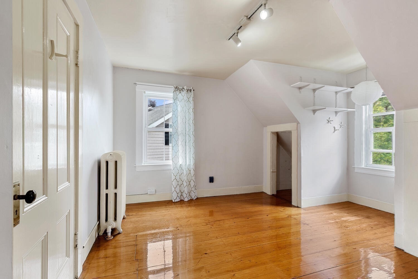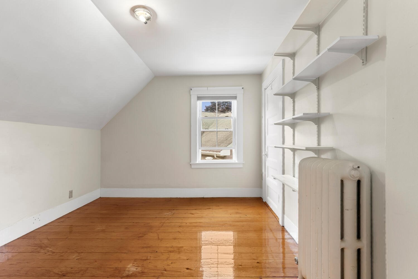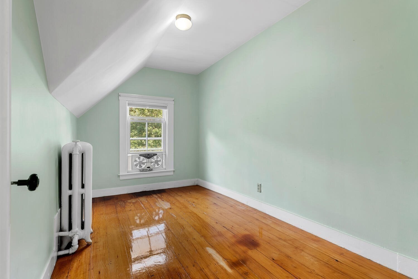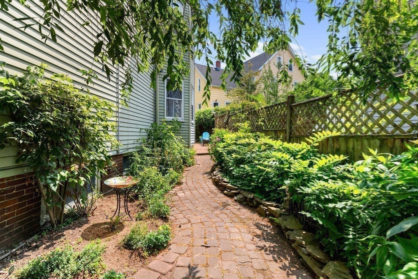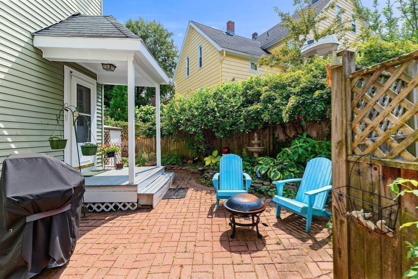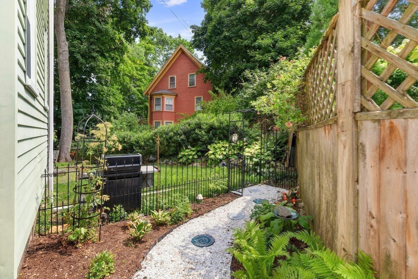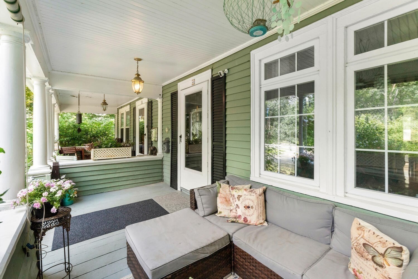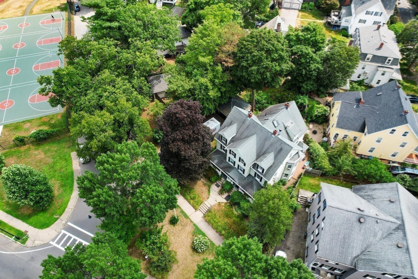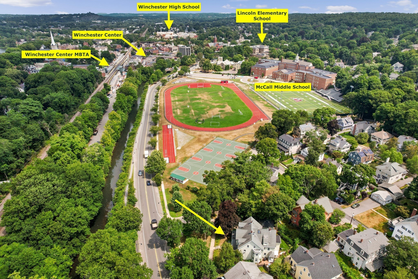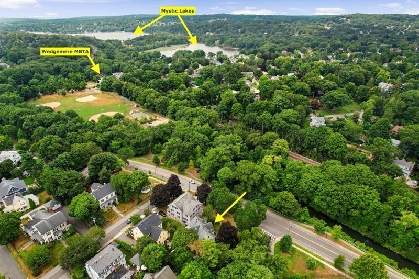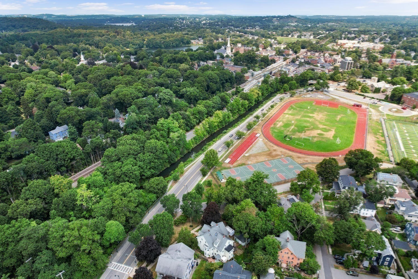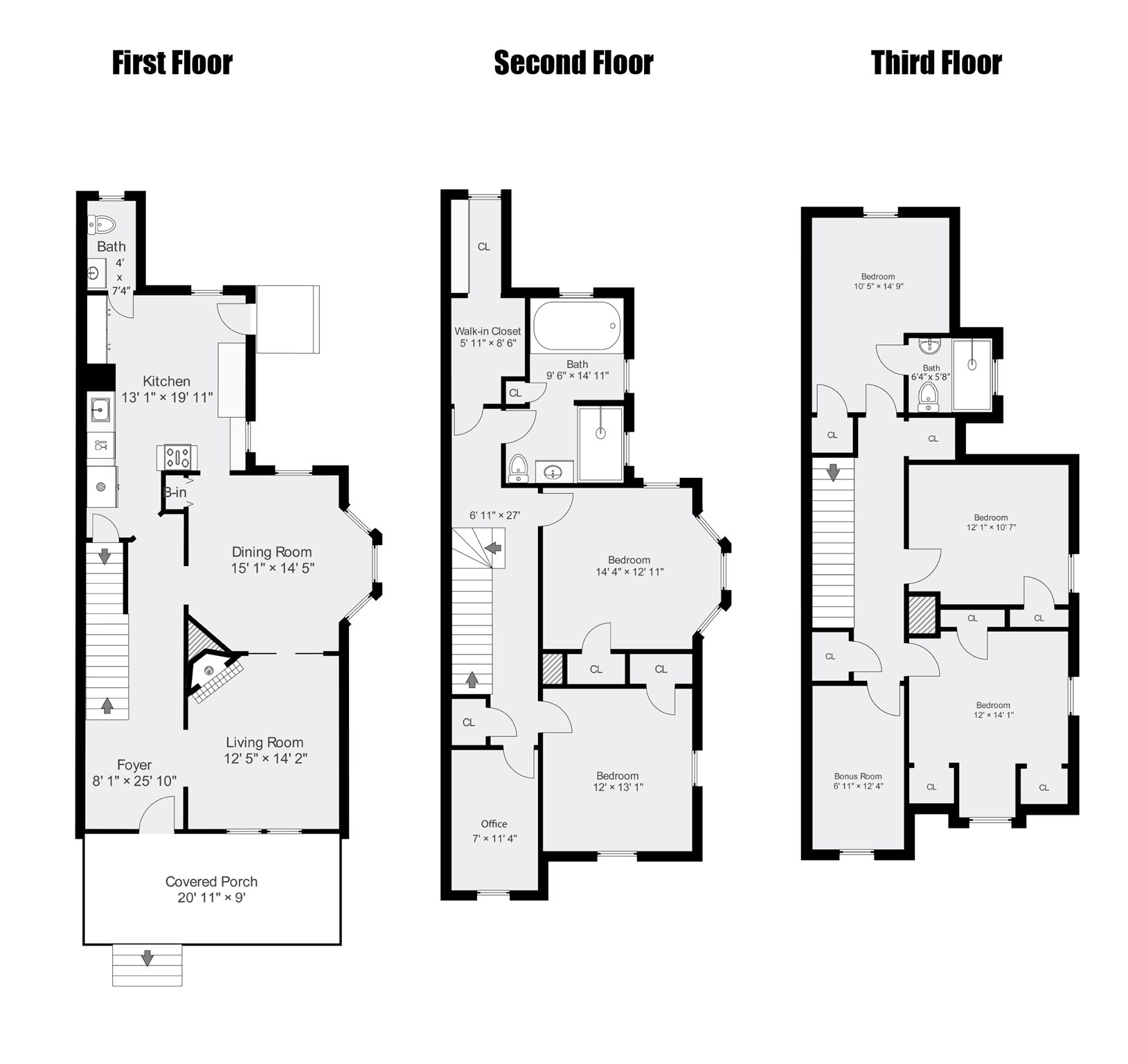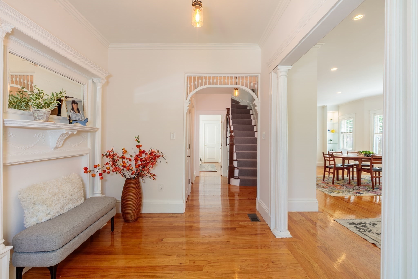Property Description
Property Overview
Property Details click or tap to expand
Kitchen, Dining, and Appliances
- Kitchen Dimensions: 19'11"X13'1"
- Cabinets - Upgraded, Ceiling Fan(s), Countertops - Stone/Granite/Solid, Flooring - Stone/Ceramic Tile, Stainless Steel Appliances, Wine Chiller
- Dishwasher, Disposal, Dryer, Microwave, Range, Refrigerator, Refrigerator - Wine Storage, Washer, Washer Hookup, Water Treatment
- Dining Room Dimensions: 15'1"X14'5"
- Dining Room Features: Chair Rail, Closet/Cabinets - Custom Built, Flooring - Hardwood, Lighting - Overhead, Pocket Door, Window(s) - Bay/Bow/Box
Bedrooms
- Bedrooms: 5
- Master Bedroom Dimensions: 14'4"X12'11"
- Master Bedroom Level: Second Floor
- Master Bedroom Features: Ceiling Fan(s), Closet, Closet - Cedar, Closet - Walk-in, Flooring - Hardwood, Lighting - Overhead, Window(s) - Bay/Bow/Box
- Bedroom 2 Dimensions: 13'1"X12
- Bedroom 2 Level: Second Floor
- Master Bedroom Features: Ceiling Fan(s), Closet, Flooring - Hardwood
- Bedroom 3 Dimensions: 14'9"X10'5"
- Bedroom 3 Level: Third Floor
- Master Bedroom Features: Chair Rail, Closet, Flooring - Hardwood, Lighting - Overhead
Other Rooms
- Total Rooms: 9
- Living Room Dimensions: 12'5"X14'2"
- Living Room Features: Ceiling Fan(s), Chair Rail, Fireplace, Flooring - Hardwood, Pocket Door
Bathrooms
- Full Baths: 2
- Half Baths 1
- Bathroom 1 Level: First Floor
- Bathroom 1 Features: Bathroom - Half, Countertops - Stone/Granite/Solid, Flooring - Vinyl
- Bathroom 2 Level: Second Floor
- Bathroom 2 Features: Bathroom - Full, Bathroom - Tiled With Shower Stall, Flooring - Stone/Ceramic Tile, Jacuzzi / Whirlpool Soaking Tub, Recessed Lighting
- Bathroom 3 Level: Third Floor
- Bathroom 3 Features: Bathroom - Full, Bathroom - Tiled With Shower Stall, Flooring - Stone/Ceramic Tile, Pedestal Sink, Wainscoting
Amenities
- Amenities: Bike Path, Conservation Area, Golf Course, House of Worship, Medical Facility, Park, Public School, Public Transportation, Shopping, Tennis Court, T-Station, Walk/Jog Trails
- Association Fee Includes: Master Insurance
Utilities
- Heating: Active Solar, Electric Baseboard, Electric Baseboard, Hot Water Radiators, Oil, Radiant, Radiant
- Heat Zones: 1
- Cooling: Window AC
- Electric Info: 200 Amps, Circuit Breakers, Underground
- Energy Features: Insulated Doors, Insulated Windows, Prog. Thermostat
- Utility Connections: for Electric Oven, for Electric Range, Icemaker Connection, Washer Hookup
- Water: City/Town Water, Private
- Sewer: City/Town Sewer, Private
Unit Features
- Square Feet: 3220
- Unit Building: 89
- Unit Level: 1
- Floors: 3
- Pets Allowed: Yes
- Fireplaces: 1
- Laundry Features: In Unit
- Accessability Features: Unknown
Condo Complex Information
- Condo Name: Cutting House Condominium
- Condo Type: Condex
- Complex Complete: Yes
- Number of Units: 2
- Number of Units Owner Occupied: 2
- Owner Occupied Data Source: 2
- Elevator: No
- Condo Association: U
- HOA Fee: $175
- Fee Interval: Monthly
- Management: No Management
Construction
- Year Built: 1900
- Style: , Garrison, Townhouse
- Construction Type: Aluminum, Brick, Frame, Stone/Concrete
- Roof Material: Aluminum, Asphalt/Fiberglass Shingles
- Flooring Type: Hardwood, Stone / Slate, Tile, Vinyl, Wall to Wall Carpet, Wood
- Lead Paint: Unknown
- Warranty: No
Garage & Parking
- Garage Parking: Deeded, Detached
- Garage Spaces: 1
- Parking Features: 1-10 Spaces, Deeded, Detached, Off-Street, Open, Other (See Remarks), Paved Driveway, Tandem
- Parking Spaces: 3
Exterior & Grounds
- Exterior Features: Garden Area, Gutters, Patio, Porch, Screens, Storage Shed
- Pool: No
- Distance to Beach: 1/2 to 1 Mile
- Beach Description: Lake/Pond
Other Information
- MLS ID# 73273924
- Last Updated: 11/11/24
- Terms: Contract for Deed, Rent w/Option
Property History click or tap to expand
| Date | Event | Price | Price/Sq Ft | Source |
|---|---|---|---|---|
| 10/26/2024 | Active | $1,156,900 | $359 | MLSPIN |
| 10/26/2024 | Active | $1,156,900 | $359 | MLSPIN |
| 10/22/2024 | Price Change | $1,156,900 | $359 | MLSPIN |
| 10/22/2024 | Price Change | $1,156,900 | $359 | MLSPIN |
| 10/06/2024 | Active | $1,185,000 | $368 | MLSPIN |
| 10/06/2024 | Active | $1,185,000 | $368 | MLSPIN |
| 10/02/2024 | Price Change | $1,185,000 | $368 | MLSPIN |
| 10/02/2024 | Price Change | $1,185,000 | $368 | MLSPIN |
| 09/22/2024 | Active | $1,199,000 | $372 | MLSPIN |
| 09/22/2024 | Active | $1,199,000 | $372 | MLSPIN |
| 09/18/2024 | New | $1,199,000 | $372 | MLSPIN |
| 09/18/2024 | Price Change | $1,199,000 | $372 | MLSPIN |
| 09/15/2024 | Active | $1,219,000 | $379 | MLSPIN |
| 09/11/2024 | Price Change | $1,219,000 | $379 | MLSPIN |
| 08/09/2024 | Active | $1,299,000 | $403 | MLSPIN |
| 08/05/2024 | New | $1,299,000 | $403 | MLSPIN |
Mortgage Calculator
Map & Resources
McCall Middle School
Public Middle School, Grades: 6-8
0.21mi
Lincoln Elementary School
Public Elementary School, Grades: K-5
0.3mi
Wyman School
School
0.44mi
Cup 89
Bubble Tea (Cafe)
0.31mi
Starbucks
Coffee Shop
0.31mi
Caffè Nero
Coffee Shop
0.33mi
Nourish Your Soul
Juice (Fast Food)
0.3mi
Frozen Hoagies
Ice Cream Parlor
0.3mi
Bruegger's Bagels
Bagel (Fast Food)
0.41mi
A Tavola
Italian Restaurant
0.26mi
Comella's
Pizzeria
0.31mi
Winchester Fire Department
Fire Station
0.38mi
Get In Shape For Women
Fitness Centre
0.33mi
Fitness Together
Fitness Centre
0.42mi
Mystic Lakes
State Park
0.31mi
Ginn Field
Municipal Park
0.08mi
Town Common
Municipal Park
0.27mi
Wadleigh Park
Municipal Park
0.41mi
Winchester Public Library
Library
0.37mi
Bank of America
Bank
0.28mi
Eastern Bank
Bank
0.29mi
Santander
Bank
0.36mi
Winchester Cooperative Bank
Bank
0.36mi
Cambridge Trust
Bank
0.38mi
Phoenix Salon & Spa
Hairdresser
0.26mi
Alessandro Hair & Color Salon
Hairdresser
0.27mi
CVS Pharmacy
Pharmacy
0.33mi
Winchester Drug
Pharmacy
0.36mi
Main St @ Mystic Ave
0.19mi
Main St @ Prospect St
0.2mi
Main St @ Washington St
0.21mi
Wedgemere
0.22mi
Main St @ Fairview Terr
0.22mi
Winchester Center
0.23mi
Main St @ Lincolnshire Way
0.25mi
Main St @ Chestnut St
0.26mi
Seller's Representative: Stephanie Mcgowan, Better Homes and Gardens Real Estate - The Shanahan Group
MLS ID#: 73273924
© 2024 MLS Property Information Network, Inc.. All rights reserved.
The property listing data and information set forth herein were provided to MLS Property Information Network, Inc. from third party sources, including sellers, lessors and public records, and were compiled by MLS Property Information Network, Inc. The property listing data and information are for the personal, non commercial use of consumers having a good faith interest in purchasing or leasing listed properties of the type displayed to them and may not be used for any purpose other than to identify prospective properties which such consumers may have a good faith interest in purchasing or leasing. MLS Property Information Network, Inc. and its subscribers disclaim any and all representations and warranties as to the accuracy of the property listing data and information set forth herein.
MLS PIN data last updated at 2024-11-11 15:03:00



