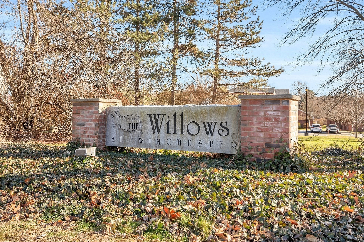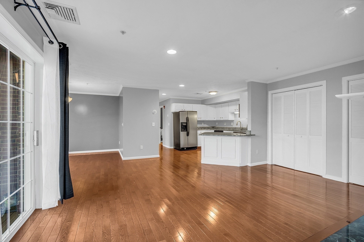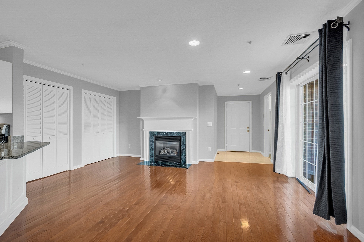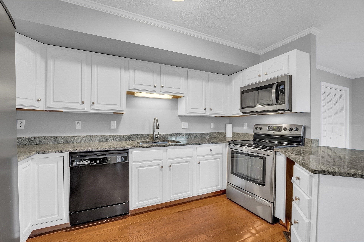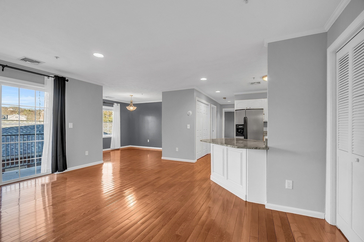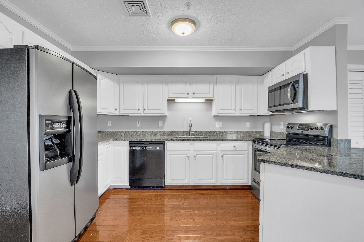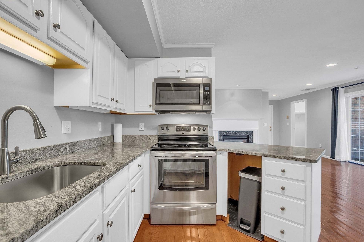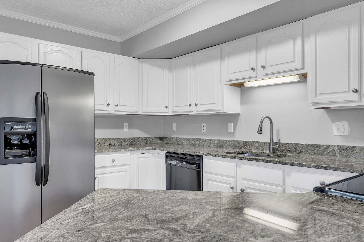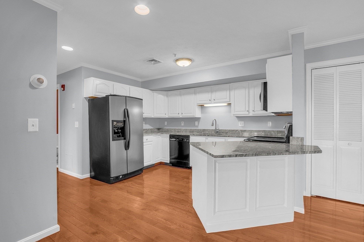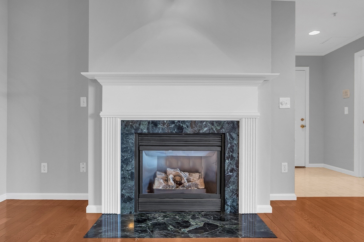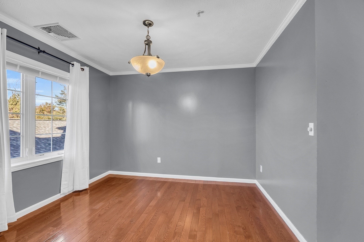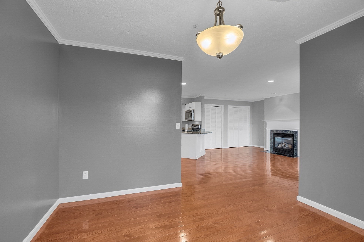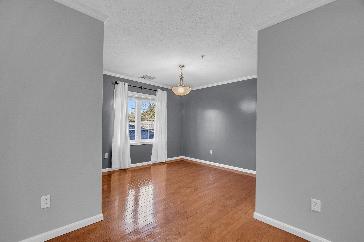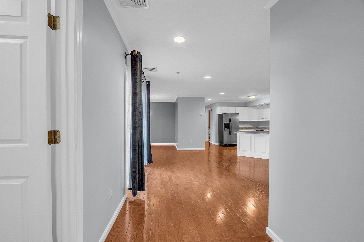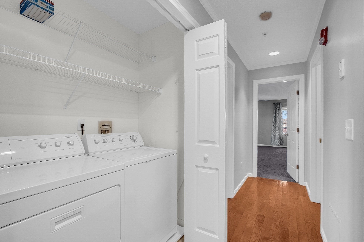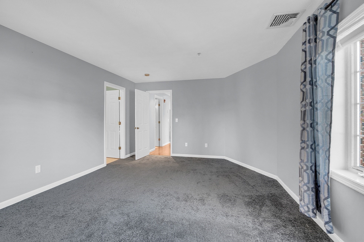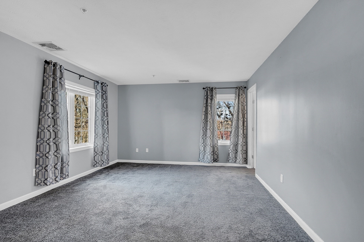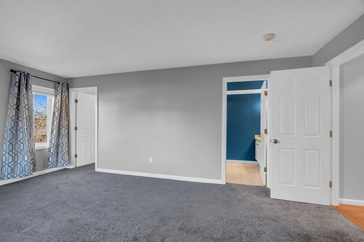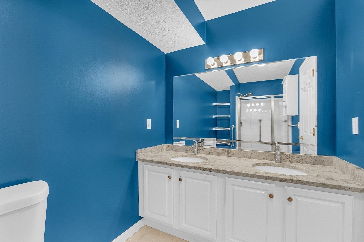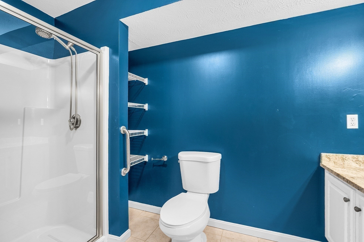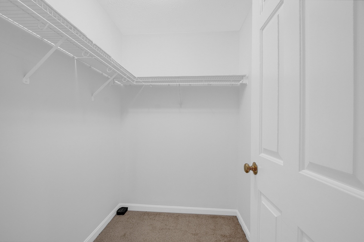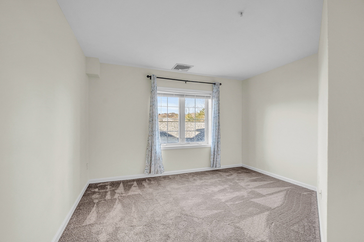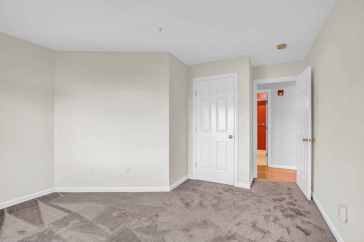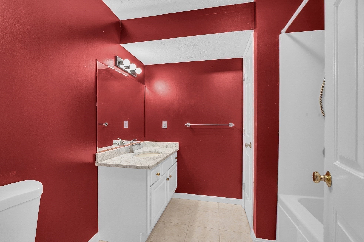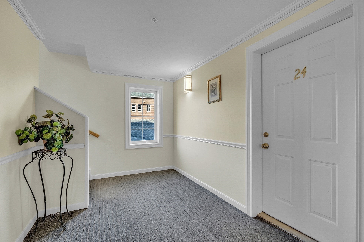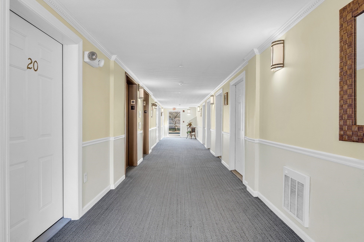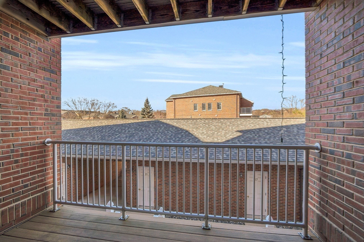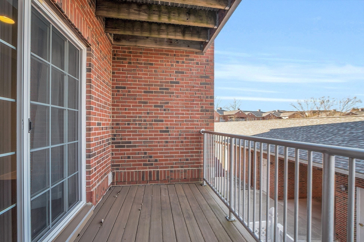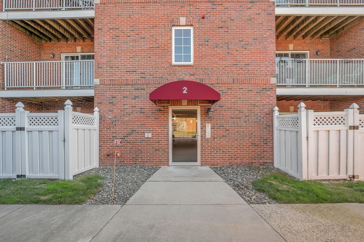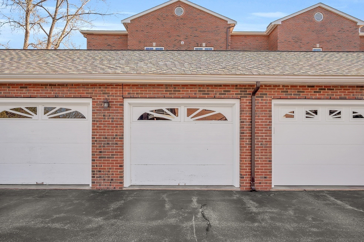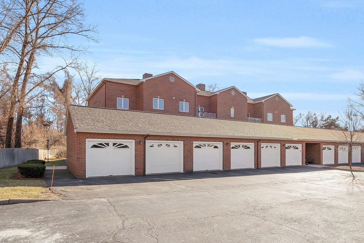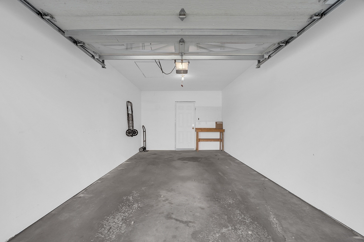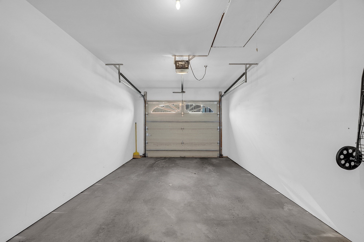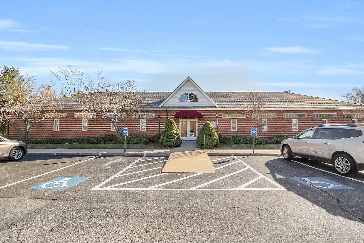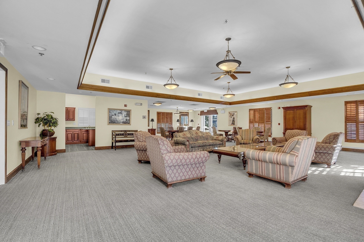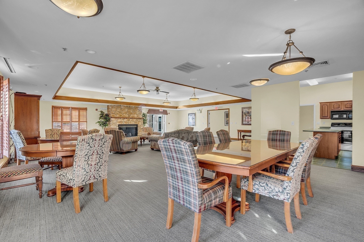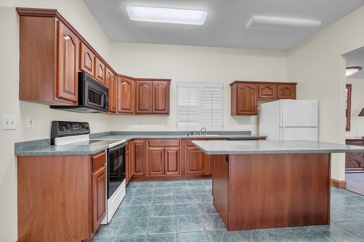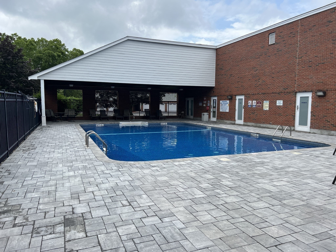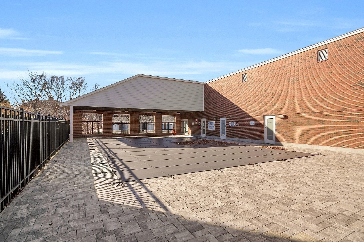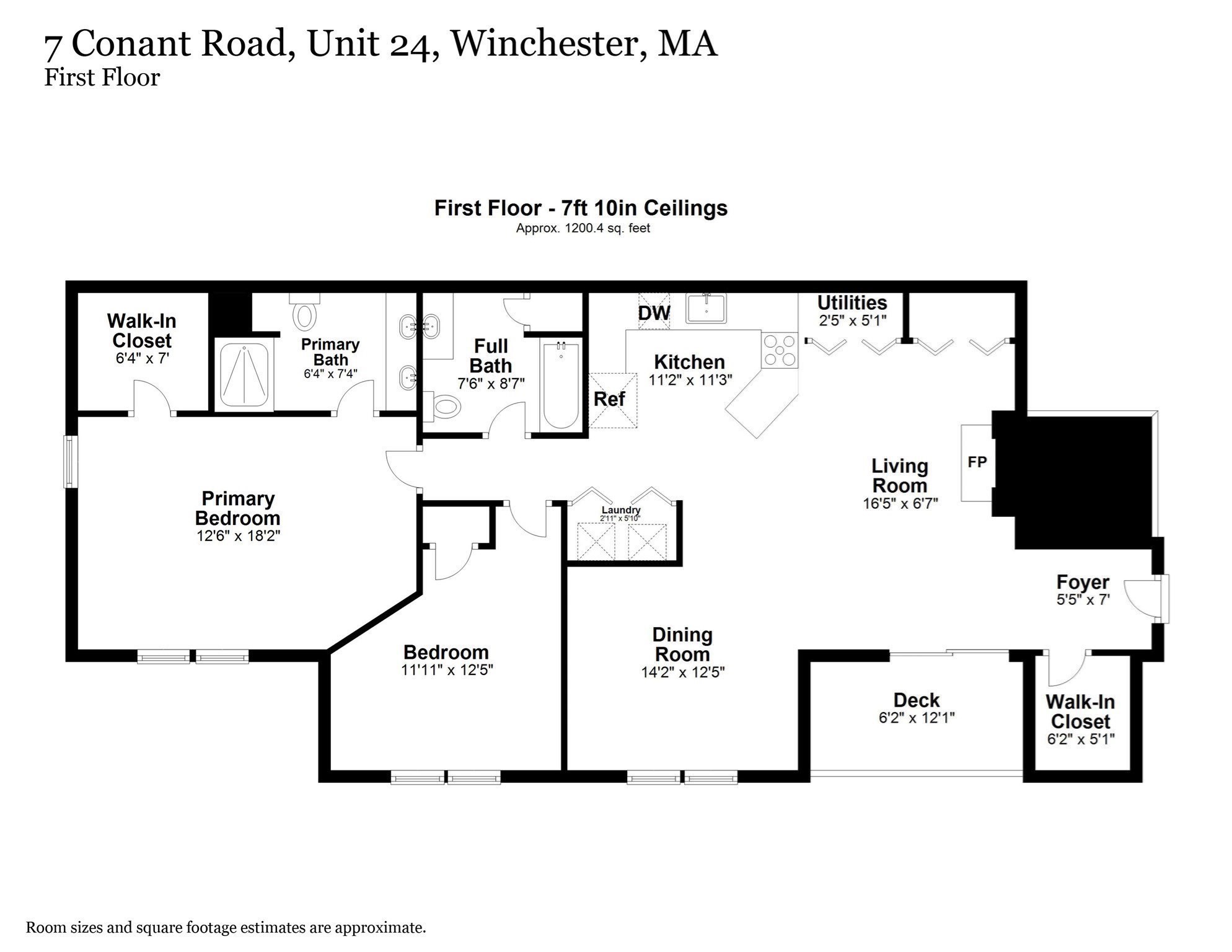Property Description
Property Overview
Property Details click or tap to expand
Kitchen, Dining, and Appliances
- Cabinets - Upgraded, Countertops - Stone/Granite/Solid, Dining Area, Dryer Hookup - Dual, Flooring - Hardwood, Kitchen Island, Open Floor Plan, Recessed Lighting, Stainless Steel Appliances
- Dishwasher, Disposal, Dryer, Freezer, Microwave, Range, Refrigerator, Washer
- Dining Room Features: Flooring - Hardwood, Handicap Accessible
Bedrooms
- Bedrooms: 2
- Master Bedroom Features: Bathroom - Double Vanity/Sink, Bathroom - Full, Closet - Walk-in, Double Vanity, Flooring - Wall to Wall Carpet, Handicap Accessible, Handicap Equipped
- Master Bedroom Features: Bathroom - Full, Closet - Linen, Flooring - Wall to Wall Carpet, Hot Tub / Spa
Other Rooms
- Total Rooms: 6
- Living Room Features: Balcony / Deck, Closet - Walk-in, Fireplace, Flooring - Hardwood, Handicap Accessible
- Family Room Level: First Floor
Bathrooms
- Full Baths: 2
- Master Bath: 1
- Bathroom 1 Level: First Floor
- Bathroom 2 Level: First Floor
Amenities
- Amenities: Golf Course, Highway Access, House of Worship, Laundromat, Medical Facility, Public School, Public Transportation, Shopping, Swimming Pool, Walk/Jog Trails
- Association Fee Includes: Clubhouse, Clubroom, Elevator, Exercise Room, Exterior Maintenance, Landscaping, Master Insurance, Parking, Recreational Facilities, Refuse Removal, Road Maintenance, Sewer, Snow Removal, Swimming Pool, Water
Utilities
- Heating: Central Heat, Electric, Extra Flue, Forced Air, Gas, Heat Pump, Oil
- Heat Zones: 1
- Cooling: Central Air
- Cooling Zones: 1
- Electric Info: 110 Volts, On-Site
- Energy Features: Insulated Windows
- Utility Connections: for Electric Dryer, for Gas Range
- Water: City/Town Water, Private
- Sewer: City/Town Sewer, Private
Unit Features
- Square Feet: 1196
- Unit Building: 24
- Unit Level: 2
- Unit Placement: Upper
- Interior Features: Intercom
- Security: Intercom
- Floors: 3
- Pets Allowed: No
- Fireplaces: 1
- Laundry Features: In Unit
- Accessability Features: Yes
Condo Complex Information
- Condo Name: The Willows At Winchester
- Condo Type: Condo
- Complex Complete: Yes
- Number of Units: 70
- Number of Units Owner Occupied: 56
- Owner Occupied Data Source: mngmnt co
- Elevator: Yes
- Condo Association: U
- HOA Fee: $533
- Management: Professional - Off Site
- Optional Fee Includes: Clubhouse, Clubroom, Elevator, Exercise Room, Landscaping, Master Insurance, Refuse Removal, Snow Removal, Swimming Pool
Construction
- Year Built: 2000
- Style: Mid-Rise, Other (See Remarks), Split Entry
- Construction Type: Brick
- Roof Material: Aluminum, Asphalt/Fiberglass Shingles
- UFFI: No
- Flooring Type: Hardwood, Tile
- Lead Paint: None
- Warranty: No
Garage & Parking
- Garage Parking: Deeded, Detached, Garage Door Opener, Side Entry, Storage
- Garage Spaces: 1
- Parking Features: 1-10 Spaces, Deeded, Guest, Off-Street, Open, Other (See Remarks), Under
- Parking Spaces: 1
Exterior & Grounds
- Exterior Features: Deck - Vinyl
- Pool: Yes
- Pool Features: Inground
Other Information
- MLS ID# 73318457
- Last Updated: 12/16/24
- Documents on File: 21E Certificate, Aerial Photo, Association Financial Statements, Building Permit, Feasibility Study, Floor Plans, Investment Analysis, Land Survey, Legal Description, Management Association Bylaws, Master Deed, Perc Test, Rules & Regs, Septic Design, Site Plan, Soil Survey, Subdivision Approval, Unit Deed
Property History click or tap to expand
| Date | Event | Price | Price/Sq Ft | Source |
|---|---|---|---|---|
| 12/16/2024 | Active | $719,897 | $602 | MLSPIN |
| 12/12/2024 | New | $719,897 | $602 | MLSPIN |
Mortgage Calculator
Map & Resources
Acera School
Private School, Grades: K-8
0.11mi
Muraco Elementary School
Public Elementary School, Grades: K-5
0.22mi
Russian School of Mathematics
Prep School
0.29mi
Andrea's Pizza
Pizzeria
0.41mi
Mitho Restaurant
Asian & Himalayan Restaurant. Offers: Vegan, Non Vegetarian, Meat, Vegetarian
0.42mi
Sakura Japanese
Japanese Restaurant
0.46mi
Gloria's Pizzeria
Pizzeria
0.46mi
Winchester Veterinary Group
Veterinary
0.3mi
Winchester Animal Clinic
Veterinary
0.42mi
Winchester Hospital Center for Cancer Care
Hospital
0.54mi
Winchester Hospital
Hospital
0.55mi
Ryan Connolly Field
Fitness Centre
0.25mi
Turbo CrossFit
Fitness Centre
0.28mi
Ryan Connolly Field
Sports Centre. Sports: Soccer
0.13mi
Ciarcia Field
Sports Centre. Sports: Multi, Baseball, American Football
0.47mi
Leonard Field And Beach
Municipal Park
0.25mi
McDonald Field
Municipal Park
0.25mi
Davidson Park
Municipal Park
0.26mi
Smiles of Winchester
Dentist
0.37mi
Winchester Optical
Optician
0.43mi
Winchester Family Dental
Dentist
0.43mi
Audiology and Hearing Solutions, Inc
Audiologist
0.45mi
Philip Ciampa Salon & Day Spa
Hairdresser
0.42mi
Dairy Barn
Convenience
0.42mi
Main St opp Richardson St
0.41mi
Main St @ Canal St
0.44mi
Seller's Representative: Paul Bettencourt, Beaudoin & Associates, REALTOR®
MLS ID#: 73318457
© 2024 MLS Property Information Network, Inc.. All rights reserved.
The property listing data and information set forth herein were provided to MLS Property Information Network, Inc. from third party sources, including sellers, lessors and public records, and were compiled by MLS Property Information Network, Inc. The property listing data and information are for the personal, non commercial use of consumers having a good faith interest in purchasing or leasing listed properties of the type displayed to them and may not be used for any purpose other than to identify prospective properties which such consumers may have a good faith interest in purchasing or leasing. MLS Property Information Network, Inc. and its subscribers disclaim any and all representations and warranties as to the accuracy of the property listing data and information set forth herein.
MLS PIN data last updated at 2024-12-16 03:05:00



