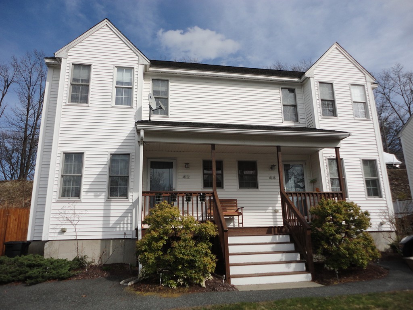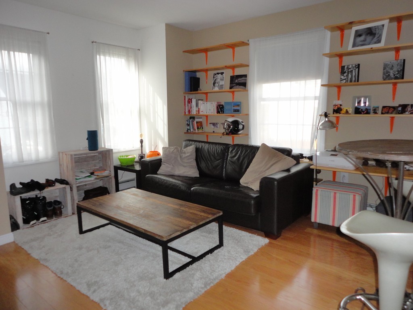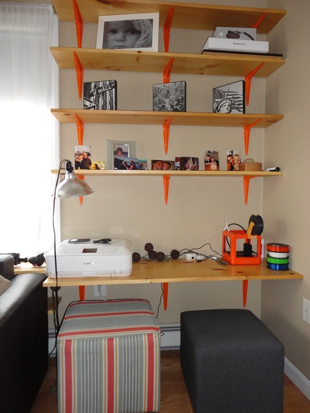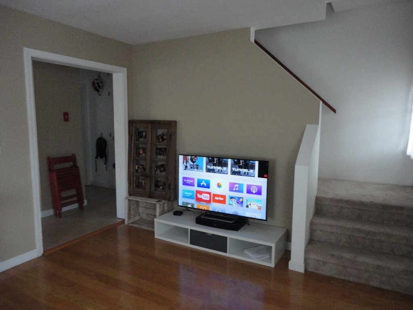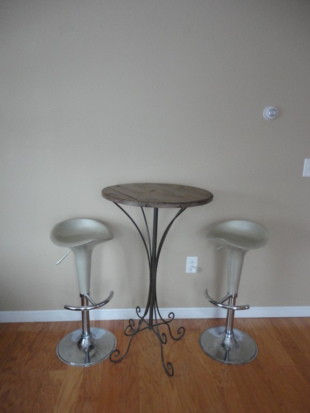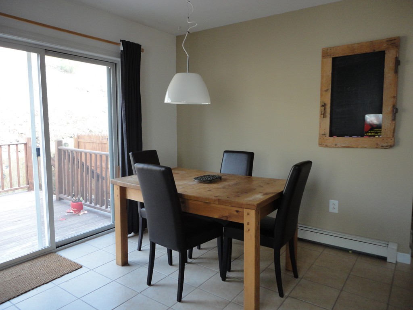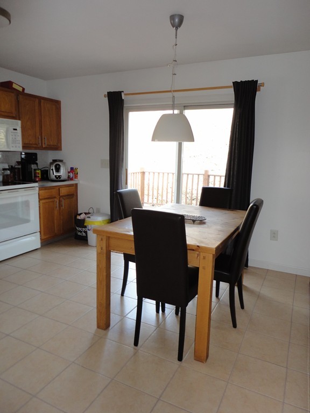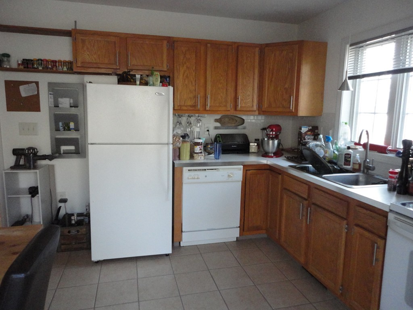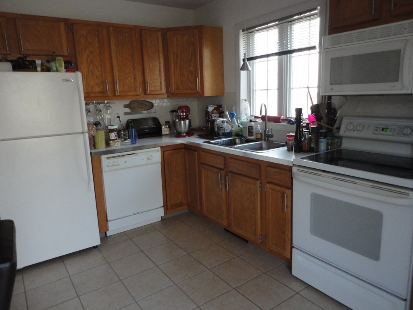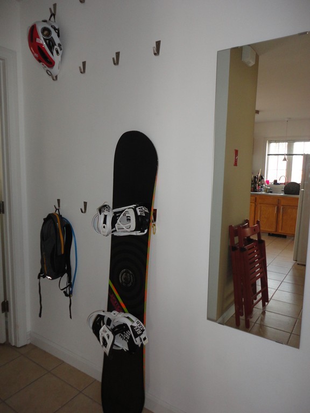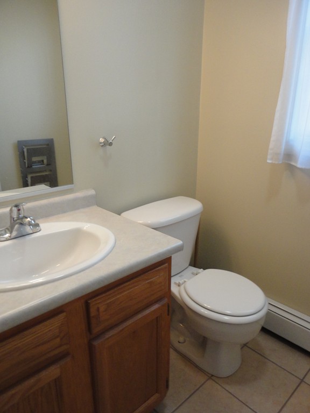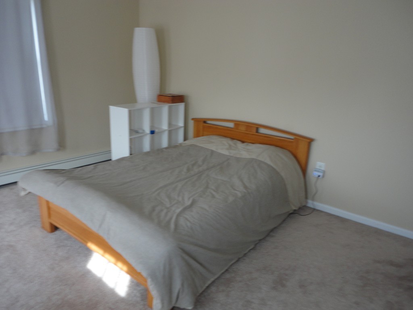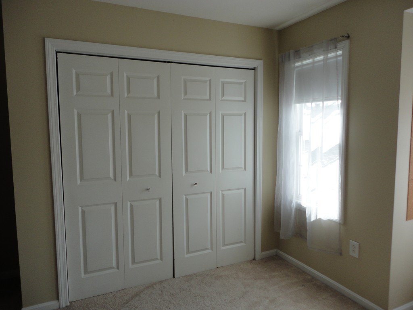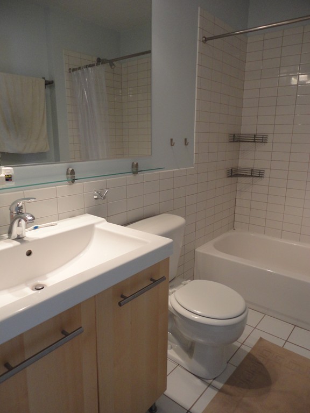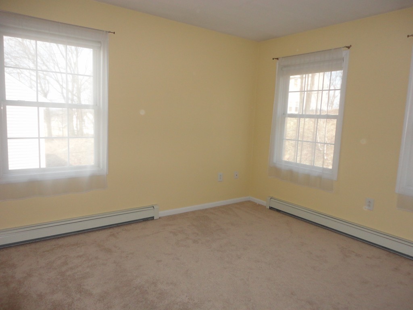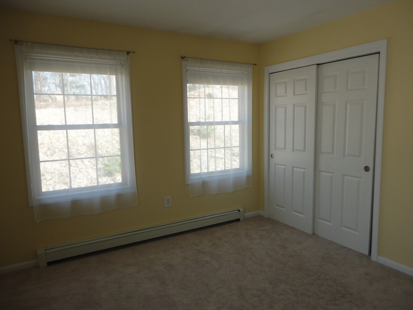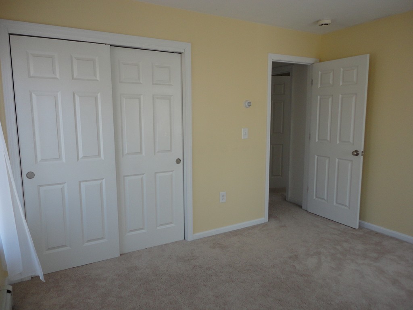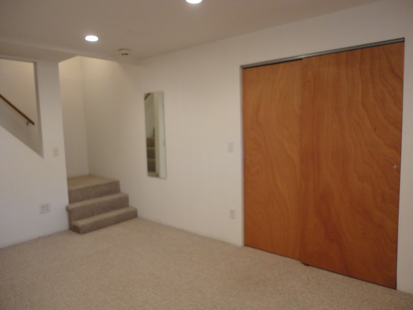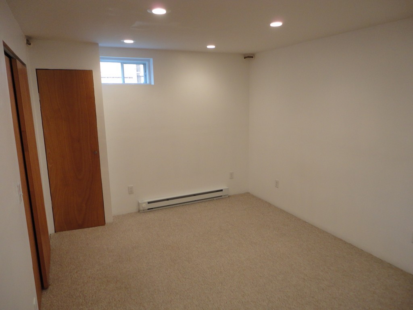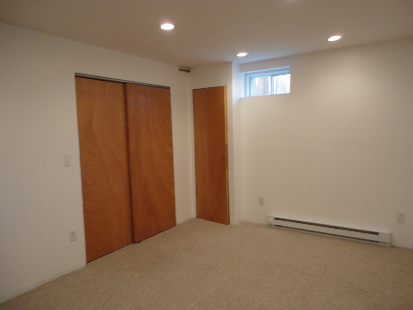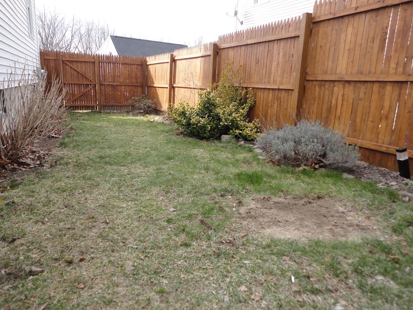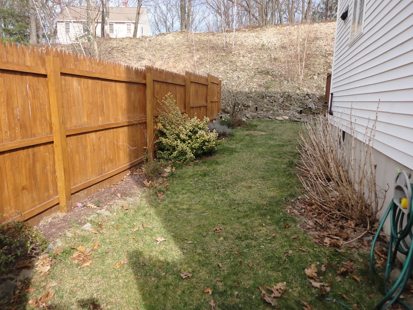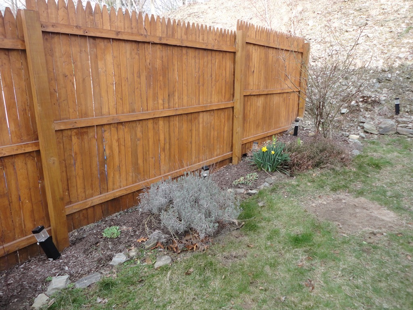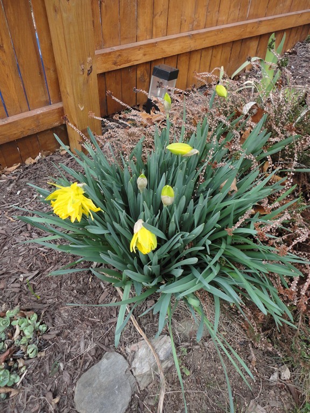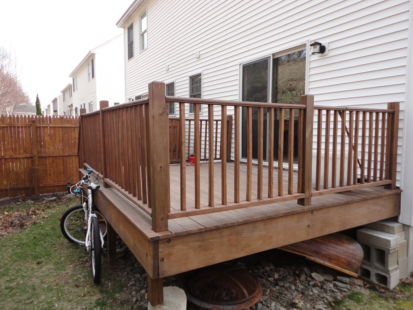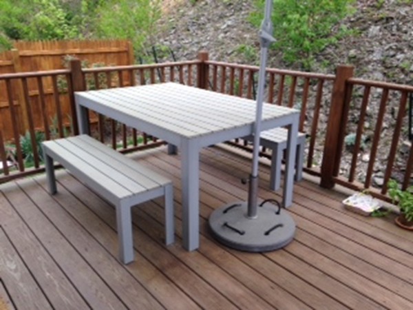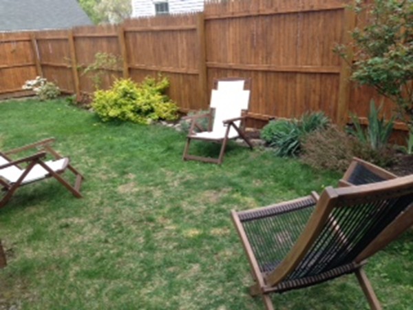Property Overview
Property Details click or tap to expand
Kitchen, Dining, and Appliances
- Kitchen Dimensions: 13X12
- Kitchen Level: First Floor
- Deck - Exterior, Dining Area, Flooring - Stone/Ceramic Tile
- Dishwasher, Disposal, Dryer, Microwave, Range, Refrigerator, Washer
Bedrooms
- Bedrooms: 2
- Master Bedroom Dimensions: 13X12
- Master Bedroom Level: Second Floor
- Master Bedroom Features: Flooring - Wall to Wall Carpet
- Bedroom 2 Dimensions: 12X11
- Bedroom 2 Level: Second Floor
- Master Bedroom Features: Flooring - Wall to Wall Carpet
Other Rooms
- Total Rooms: 5
- Living Room Dimensions: 15X12
- Living Room Level: First Floor
- Living Room Features: Flooring - Hardwood
- Family Room Dimensions: 15X10
- Family Room Level: Basement
- Family Room Features: Closet, Flooring - Wall to Wall Carpet
- Laundry Room Features: Interior Access, Partially Finished
Bathrooms
- Full Baths: 1
- Half Baths 1
- Bathroom 1 Dimensions: 5X5
- Bathroom 1 Level: First Floor
- Bathroom 1 Features: Bathroom - Half, Flooring - Stone/Ceramic Tile
- Bathroom 2 Dimensions: 8X5
- Bathroom 2 Level: Second Floor
- Bathroom 2 Features: Bathroom - Full, Flooring - Stone/Ceramic Tile
Amenities
- Amenities: Conservation Area, Golf Course, Highway Access, House of Worship, Medical Facility, Park, Private School, Public School, Public Transportation, Shopping, T-Station, University, Walk/Jog Trails
Utilities
- Heating: Electric Baseboard, Gas, Hot Air Gravity, Hot Water Baseboard, Oil, Radiant
- Heat Zones: 3
- Hot Water: Oil, Tank
- Cooling: None
- Electric Info: 100 Amps, Circuit Breakers, Other (See Remarks), Underground
- Energy Features: Insulated Windows, Storm Doors
- Water: City/Town Water, Private
- Sewer: City/Town Sewer, Private
Unit Features
- Square Feet: 1182
- Unit Building: 1
- Unit Level: 1
- Unit Placement: Street
- Interior Features: Cable Available
- Floors: 3
- Pets Allowed: Yes
- Laundry Features: In Unit
- Accessability Features: No
Condo Complex Information
- Condo Type: Condex
- Number of Units: 1
- Elevator: No
- Condo Association: No
- Management: No Management
- >Optional Fee: 0.00
Construction
- Year Built: 2002
- Style: Attached, Bungalow, , Garrison, Townhouse
- Construction Type: Modular, Steel
- Roof Material: Aluminum, Asphalt/Fiberglass Shingles
- Insulation Info: Full
- UFFI: No
- Flooring Type: Hardwood, Tile, Wall to Wall Carpet
- Lead Paint: Unknown
- Warranty: No
Garage & Parking
- Parking Features: 1-10 Spaces, Off-Street, Paved Driveway
- Parking Spaces: 2
Exterior & Grounds
- Exterior Siding Type: Vinyl
- Exterior Features: Covered Patio/Deck, Deck
- Outdoor Space: Yes - Private
- Pool: No
Other Information
- MLS ID# 71986752
- Last Updated: 04/30/16
- Special Assessments: No
Property History click or tap to expand
| Date | Event | Price | Price/Sq Ft | Source |
|---|---|---|---|---|
| 06/02/2016 | Killed | $169,900 | $144 | MLSPIN |
| 06/02/2016 | Killed | $169,900 | $144 | MLSPIN |
| 06/01/2016 | Sold | MLSPIN | ||
| 05/27/2016 | Under Agreement | $169,900 | $144 | MLSPIN |
| 04/30/2016 | Contingent | $169,900 | $144 | MLSPIN |
| 04/12/2016 | Active | $169,900 | $144 | MLSPIN |
Map & Resources
University of Massachusetts Medical School
University
0.61mi
Parker Road Preschool
Public Elementary School, Grades: PK
0.68mi
Lincoln Street School
Public Elementary School, Grades: K-6
0.78mi
Dunkin'
Donut & Coffee Shop
0.73mi
Dunkin' Donuts
Donut & Coffee Shop
0.82mi
Five Guys
Burger (Fast Food)
0.88mi
Papa Gino's
Pizzeria
0.89mi
McDonald's
Burger (Fast Food)
0.89mi
Burger King
Burger (Fast Food)
0.92mi
Moe's Southwest Grill
Mexican (Fast Food)
0.92mi
Azteca
Mexican Restaurant
0.86mi
UMass Memorial Medical Center - University Campus
Hospital
0.52mi
Worcester Recovery Center and Hospital
Hospital. Speciality: Psychiatry
0.46mi
Shrewsbury Fire Department
Fire Station
1.08mi
Donahue Rowing Center
Sports Centre. Sports: Rowing
0.3mi
Green Hill Park
Municipal Park
0.4mi
Regatta Point Park
Park
0.51mi
Greylock Park
Municipal Park
0.79mi
Ramshorn Island Park
Park
0.93mi
Green Hill Golf Course
Golf Course
0.47mi
Lake Quinsigamond Boat Ramp
Recreation Ground
0.3mi
Lifetime Center For Family Health
Library
0.34mi
Lamar Soutter Library
Library
0.62mi
Worcester State Hospital Library and Learning Resources Center
Library
0.77mi
Reliant Healthcare
Doctor
0.33mi
Saint Vincent Medical Group
Doctors
0.74mi
Stop & Shop
Supermarket
0.8mi
Trader Joe's
Supermarket
0.91mi
ALDI
Supermarket
0.92mi
TJ Maxx
Department Store
0.73mi
Target
Department Store
0.78mi
Seller's Representative: Marianne Belanger, RE/MAX Vision
MLS ID#: 71986752
© 2024 MLS Property Information Network, Inc.. All rights reserved.
The property listing data and information set forth herein were provided to MLS Property Information Network, Inc. from third party sources, including sellers, lessors and public records, and were compiled by MLS Property Information Network, Inc. The property listing data and information are for the personal, non commercial use of consumers having a good faith interest in purchasing or leasing listed properties of the type displayed to them and may not be used for any purpose other than to identify prospective properties which such consumers may have a good faith interest in purchasing or leasing. MLS Property Information Network, Inc. and its subscribers disclaim any and all representations and warranties as to the accuracy of the property listing data and information set forth herein.
MLS PIN data last updated at 2016-04-30 10:00:14



