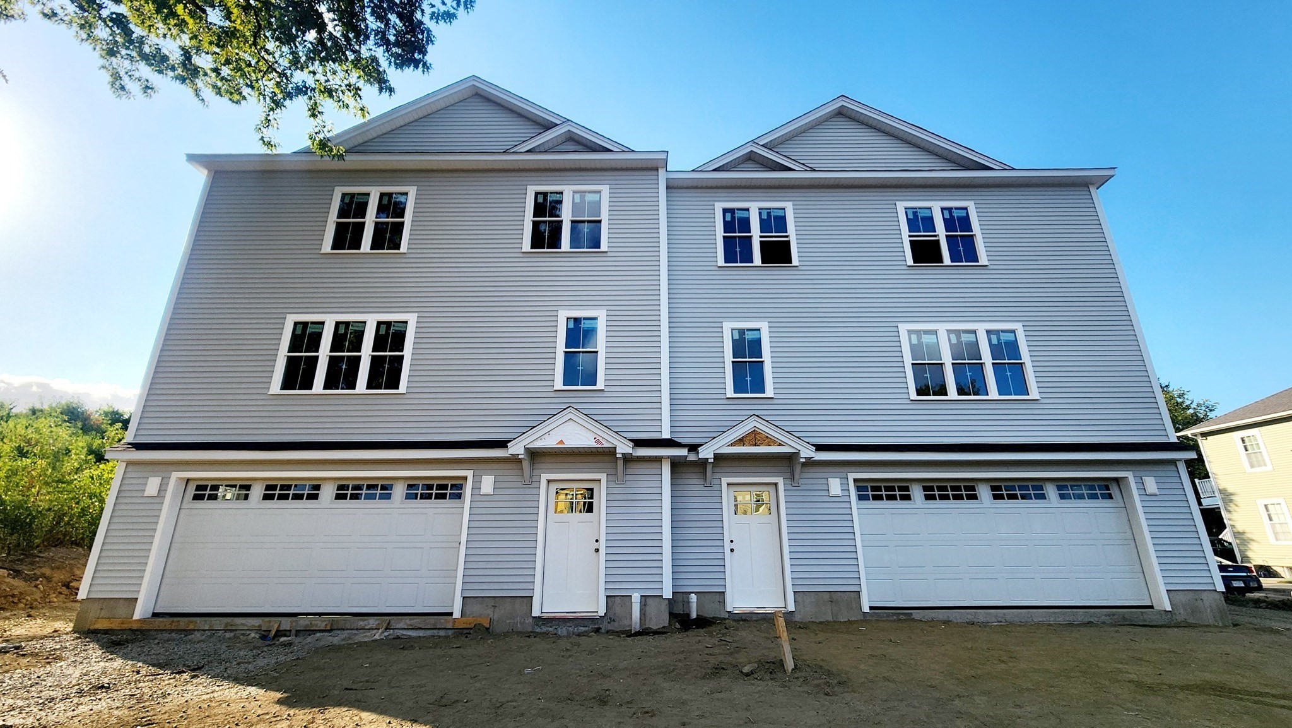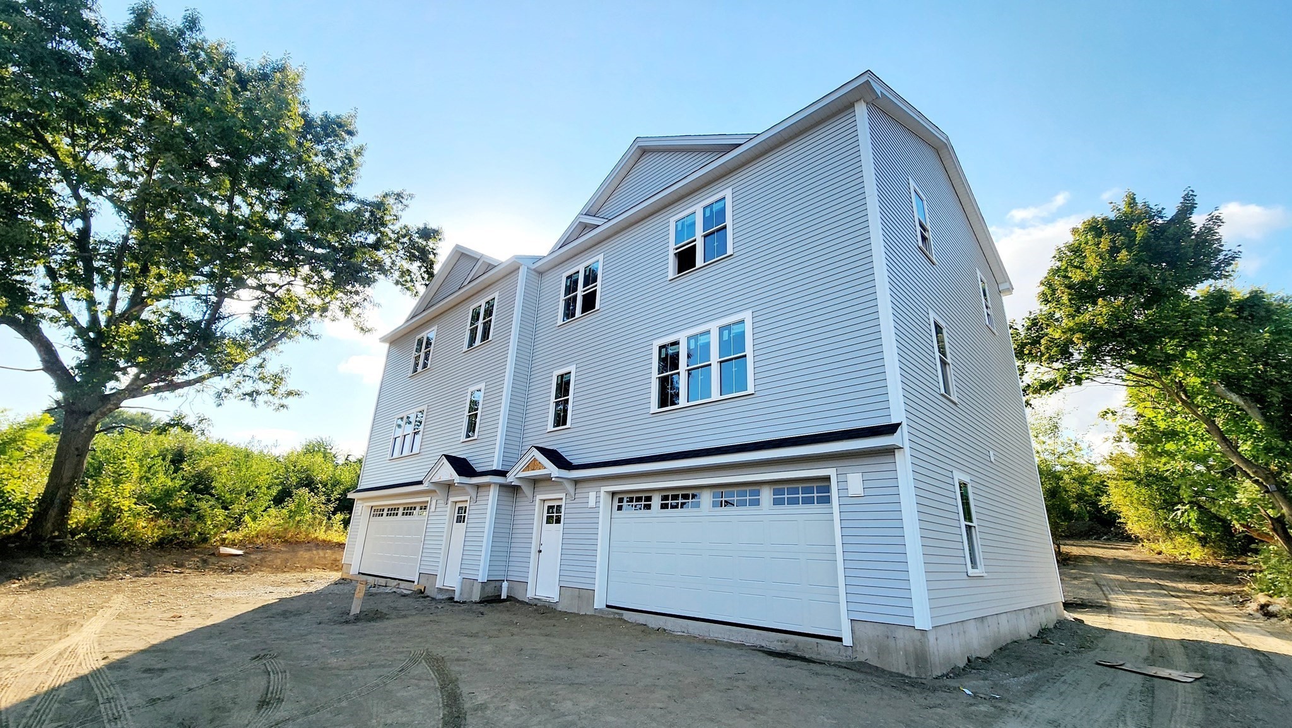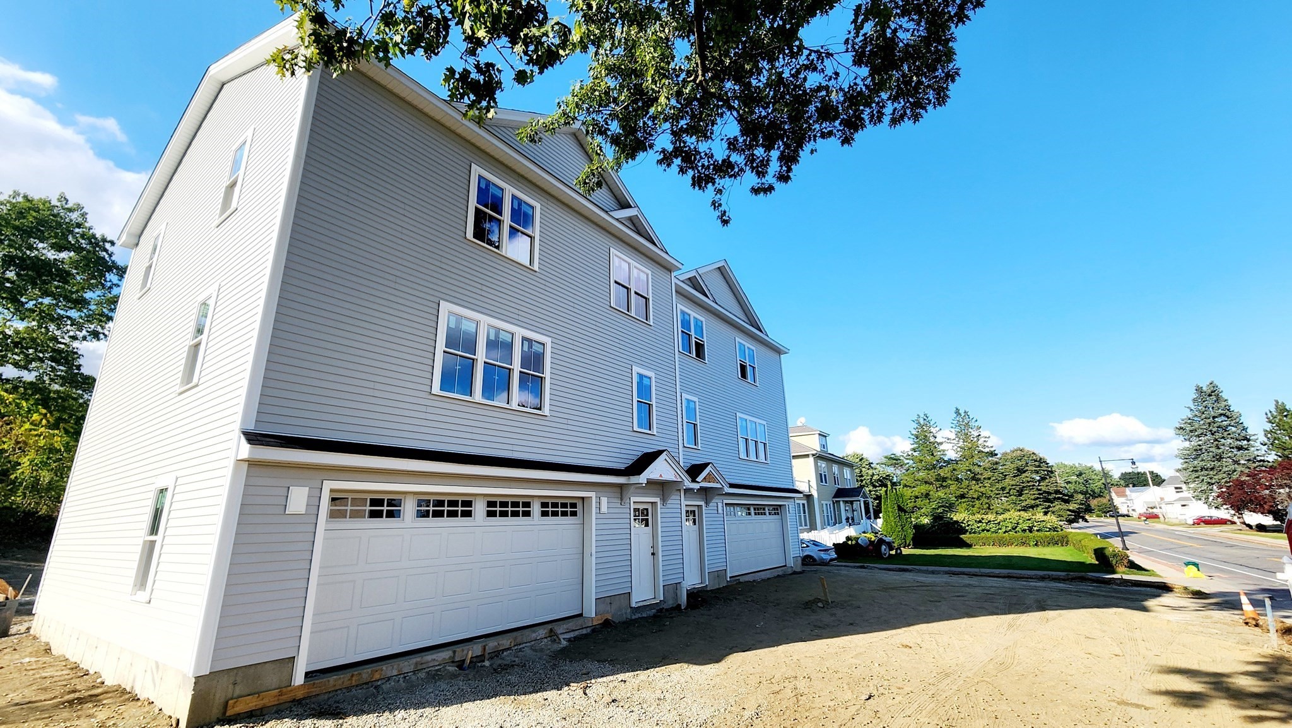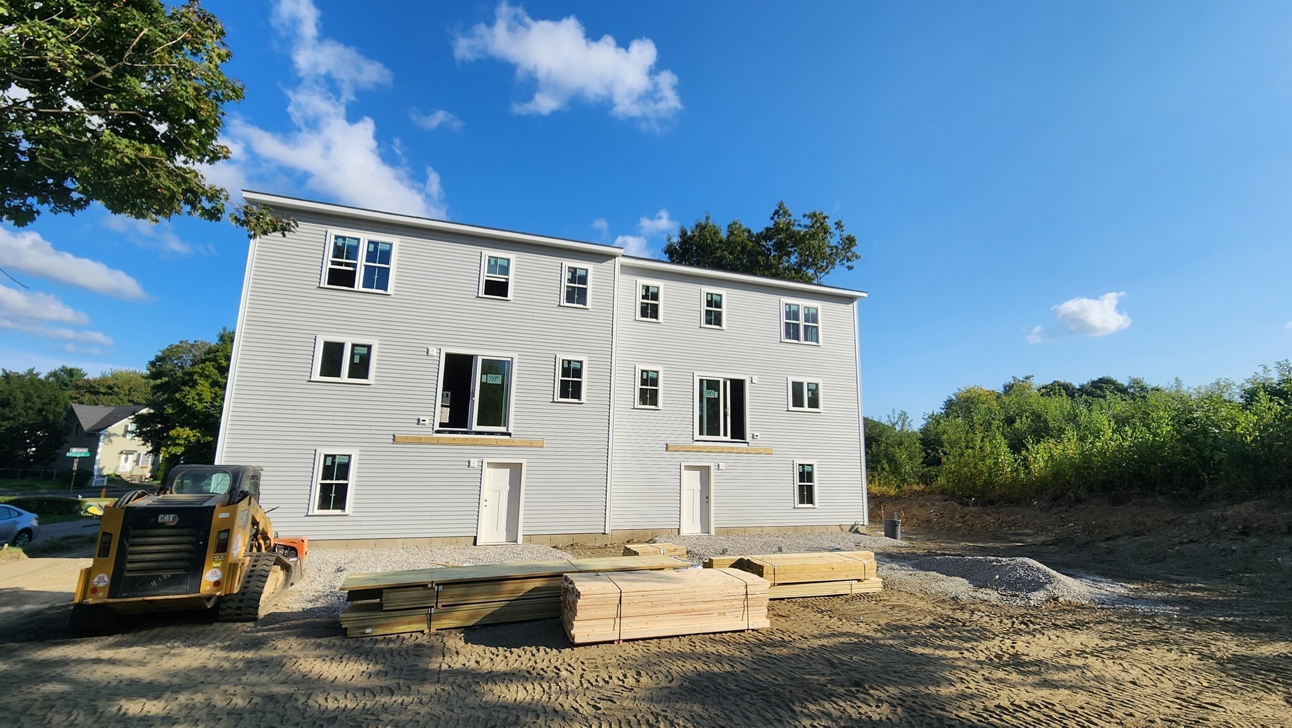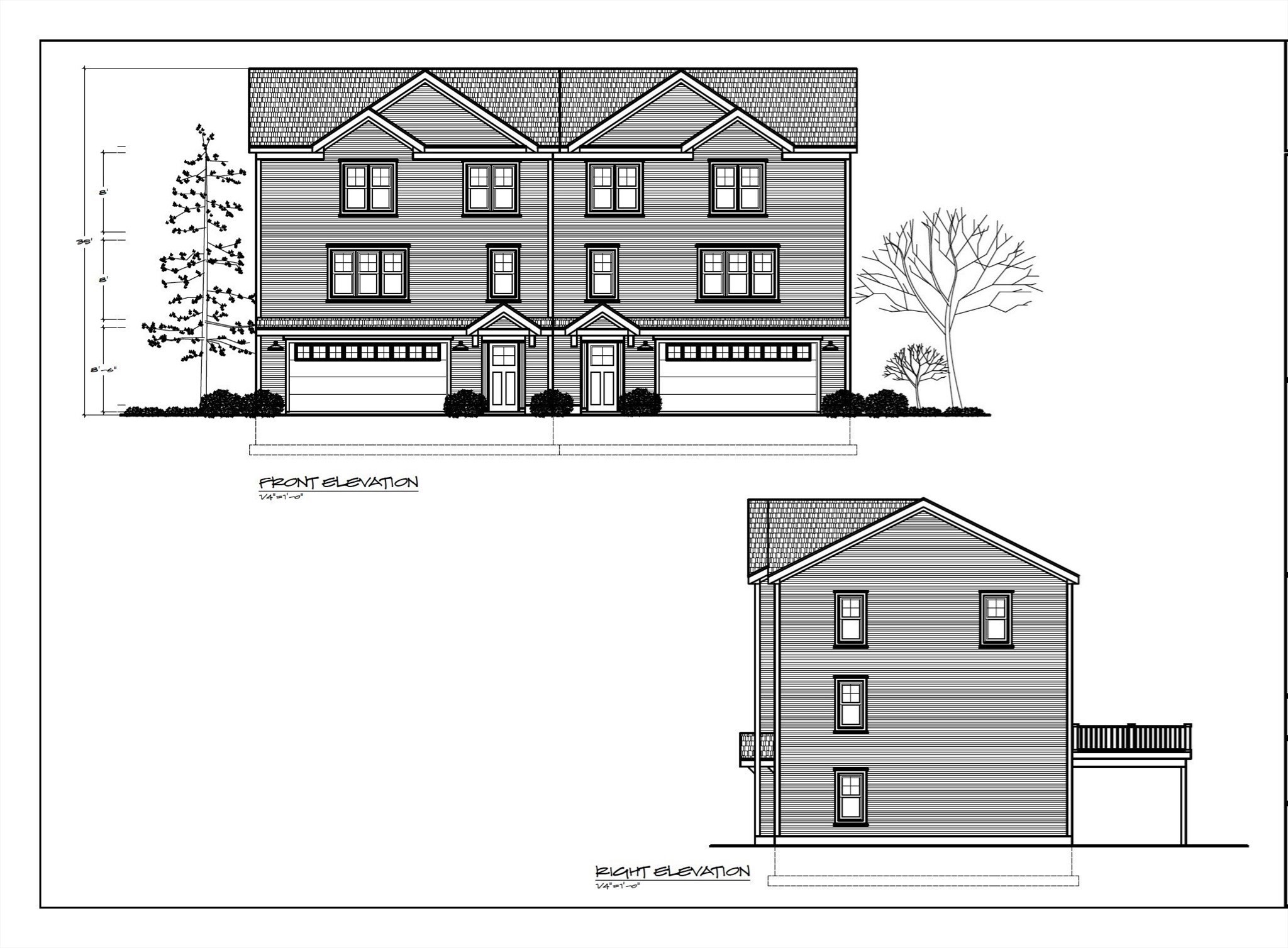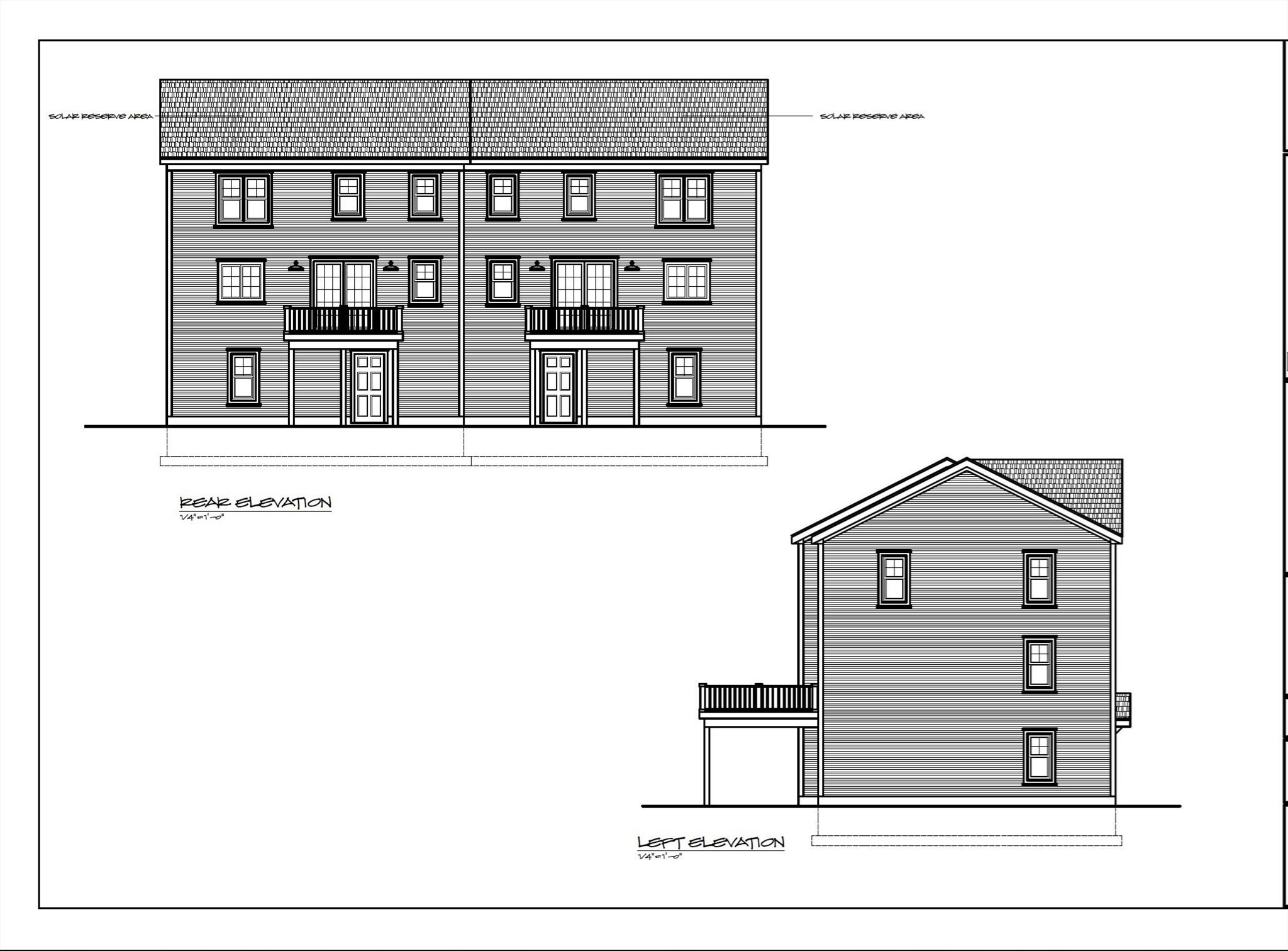Property Description
Property Overview
Property Details click or tap to expand
Kitchen, Dining, and Appliances
- Kitchen Level: First Floor
- Balcony / Deck, Flooring - Hardwood
- Dishwasher, Microwave, Range, Refrigerator, Vent Hood, Washer Hookup
- Dining Room Level: First Floor
- Dining Room Features: Flooring - Hardwood
Bedrooms
- Bedrooms: 3
- Master Bedroom Level: Second Floor
- Master Bedroom Features: Bathroom - Full, Closet - Walk-in, Flooring - Hardwood
- Bedroom 2 Level: Second Floor
- Master Bedroom Features: Flooring - Hardwood
- Bedroom 3 Level: Second Floor
- Master Bedroom Features: Flooring - Hardwood
Other Rooms
- Total Rooms: 6
- Living Room Level: First Floor
- Living Room Features: Flooring - Hardwood
Bathrooms
- Full Baths: 2
- Half Baths 1
- Master Bath: 1
- Bathroom 1 Level: First Floor
- Bathroom 1 Features: Bathroom - Half, Flooring - Hardwood
- Bathroom 2 Level: Second Floor
- Bathroom 2 Features: Bathroom - Full, Flooring - Stone/Ceramic Tile
- Bathroom 3 Level: Second Floor
- Bathroom 3 Features: Bathroom - Full, Flooring - Stone/Ceramic Tile
Amenities
- Amenities: Highway Access, House of Worship, Laundromat, Medical Facility, Park, Public School, Public Transportation, Shopping, T-Station, Walk/Jog Trails
Utilities
- Heating: Central Heat, Electric, Fan Coil, Propane
- Heat Zones: 2
- Cooling: Central Air
- Cooling Zones: 2
- Electric Info: 200 Amps
- Energy Features: Insulated Windows
- Utility Connections: for Electric Dryer, for Electric Range, Washer Hookup
- Water: City/Town Water, Private
- Sewer: City/Town Sewer, Private
Unit Features
- Square Feet: 1800
- Unit Building: B
- Unit Level: 1
- Interior Features: Internet Available - Broadband
- Floors: 2
- Pets Allowed: No
- Laundry Features: In Unit
- Accessability Features: Unknown
Condo Complex Information
- Condo Type: Condo
- Complex Complete: U
- Number of Units: 2
- Elevator: No
- Condo Association: U
Construction
- Year Built: 2024
- Style: Cape, Historical, Rowhouse
- Construction Type: Aluminum, Frame
- Roof Material: Aluminum, Asphalt/Fiberglass Shingles
- Flooring Type: Hardwood, Tile
- Lead Paint: None
- Warranty: No
Garage & Parking
- Garage Parking: Under
- Garage Spaces: 2
- Parking Features: 1-10 Spaces, Off-Street, Paved Driveway
- Parking Spaces: 2
Exterior & Grounds
- Exterior Features: Deck
- Pool: No
Other Information
- MLS ID# 73286767
- Last Updated: 10/04/24
- Terms: Contract for Deed, Rent w/Option
Property History click or tap to expand
| Date | Event | Price | Price/Sq Ft | Source |
|---|---|---|---|---|
| 09/10/2024 | Active | $550,000 | $306 | MLSPIN |
| 09/10/2024 | Active | $550,000 | $306 | MLSPIN |
| 09/06/2024 | New | $550,000 | $306 | MLSPIN |
| 09/06/2024 | New | $550,000 | $306 | MLSPIN |
| 09/06/2024 | Temporarily Withdrawn | $550,000 | $306 | MLSPIN |
| 09/06/2024 | Temporarily Withdrawn | $550,000 | $306 | MLSPIN |
Mortgage Calculator
Map & Resources
Worcester Cultural Academy Charter Public School
Charter School, Grades: K-4
0.32mi
Saint Stephen Elementary School
Grades: 1-6
0.38mi
La Familia Dual Language School
Public Elementary School, Grades: PK-6
0.42mi
St. Stephen Elementary School
Private School, Grades: PK-8
0.42mi
Grafton Street School
Public Elementary School, Grades: K-6
0.46mi
Seven Hills Charter Public School
Charter School
0.54mi
Worcester East Middle School
Public Middle School, Grades: 7-8
0.6mi
City View School
Public Elementary School, Grades: PK-6
0.63mi
Jeff's Place
Bar
0.5mi
Brew City Grill & Brew House
Bar
0.51mi
Wormtown Brewery
Bar
0.57mi
Victory Bar & Cigar
Bar
0.59mi
Femme Bar
Bar
0.9mi
The Dive Bar
Bar
0.9mi
inhouse coffee
Cafe
0.42mi
Cafe Manzi's
Cafe
0.66mi
Worcester Fire Department
Fire Station
0.56mi
Franklin Street Station
Fire Station
0.62mi
Worcester Fire Department
Fire Station
0.93mi
Worcester Fire Department
Fire Station
0.98mi
Saint Vincent Hospital at Worcester Medical Center
Hospital
0.76mi
UMass Memorial Medical Center - Memorial Campus
Hospital
0.93mi
UMass Memorial Medical Center - University Campus
Hospital
1.13mi
Worcester Recovery Center and Hospital
Hospital. Speciality: Psychiatry
1.15mi
Warner Theater
Theatre
0.8mi
EcoTarium
Museum
0.62mi
True North Performance Training
Fitness Centre
0.82mi
Fidelity Bank Worcester Ice Center
Sports Centre. Sports: Ice Hockey, Ice Skating
0.8mi
YWCA Central Massachusetts
Sports Centre
0.92mi
Downtown Dog Park
Dog Park
0.87mi
Crow Hill & Fitzgerald Brook Conservation Restriction
Nature Reserve
0.24mi
Holmes Field
Municipal Park
0.12mi
Cristoforo Colombo Park
Municipal Park
0.43mi
Fay Street Historic District
Park
0.45mi
Bell Hill Park
Park
0.62mi
Mulcahy Field
Municipal Park
0.62mi
Harrington Field
Municipal Park
0.63mi
Shale St Playground
Playground
0.2mi
Cristoforo Colombo Spray Park
Playground
0.47mi
Banis St Playground
Playground
0.65mi
Betty Price Playground
Playground
0.72mi
Nature Explore
Playground
0.79mi
Joseph's Lock & Safe co
Locksmith
0.92mi
American Laser Centers
Beauty
0.5mi
Yusi's Hair Salon
Hairdresser
0.54mi
Crowned by Glory Studios
Hairdresser
0.6mi
Piercing Emporium and Tattoos
Tattoo
0.8mi
Bello Opticians
Optician
0.66mi
Dumphy Memorial Library
Library
0.86mi
Digitial Federal Credit Union
Bank
0.4mi
Walgreens
Pharmacy
0.57mi
Seller's Representative: The Torres Group, Property Investors & Advisors, LLC
MLS ID#: 73286767
© 2024 MLS Property Information Network, Inc.. All rights reserved.
The property listing data and information set forth herein were provided to MLS Property Information Network, Inc. from third party sources, including sellers, lessors and public records, and were compiled by MLS Property Information Network, Inc. The property listing data and information are for the personal, non commercial use of consumers having a good faith interest in purchasing or leasing listed properties of the type displayed to them and may not be used for any purpose other than to identify prospective properties which such consumers may have a good faith interest in purchasing or leasing. MLS Property Information Network, Inc. and its subscribers disclaim any and all representations and warranties as to the accuracy of the property listing data and information set forth herein.
MLS PIN data last updated at 2024-10-04 11:29:00



