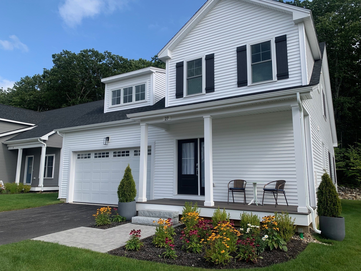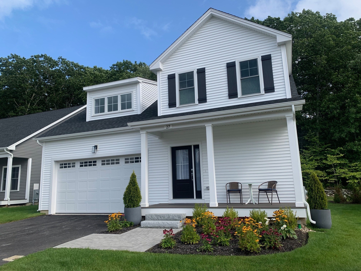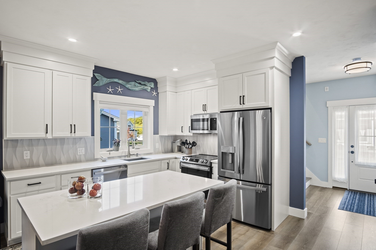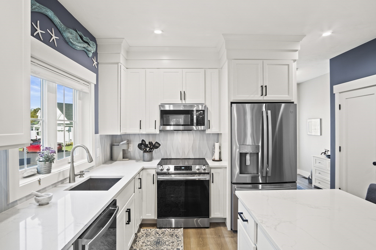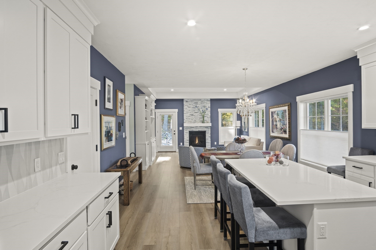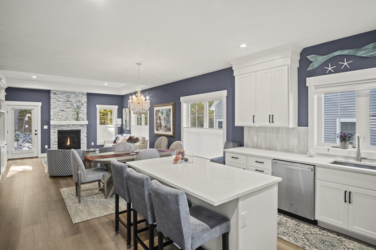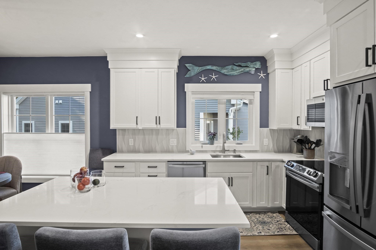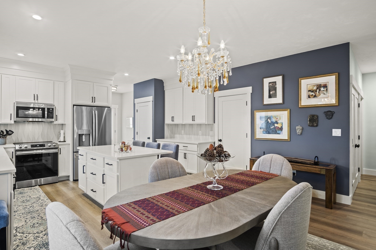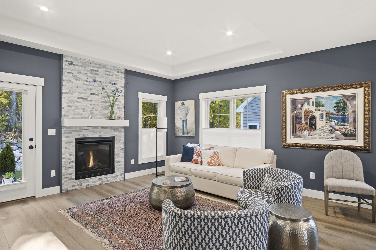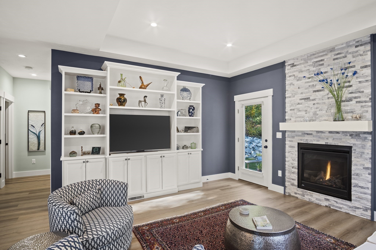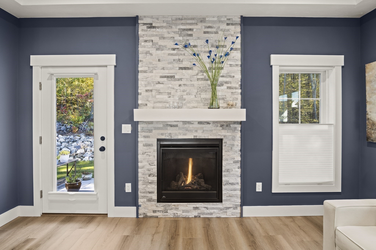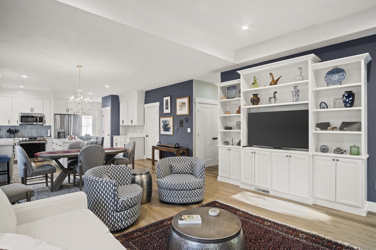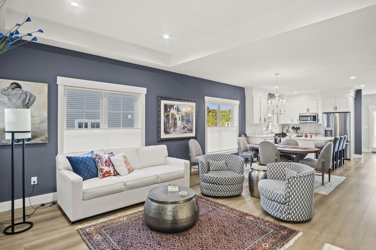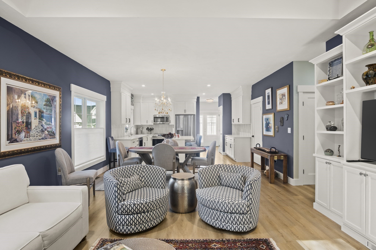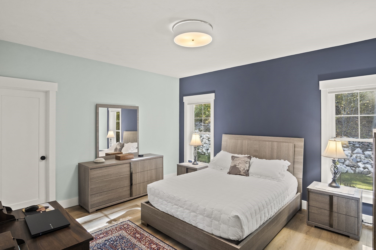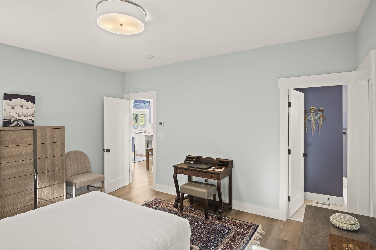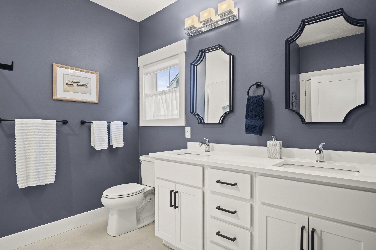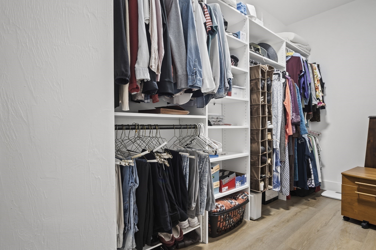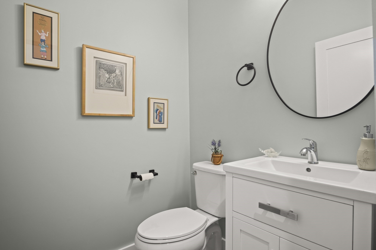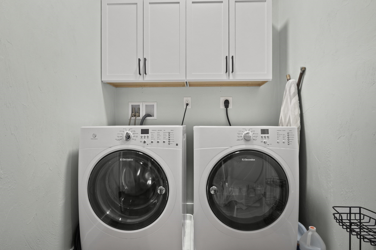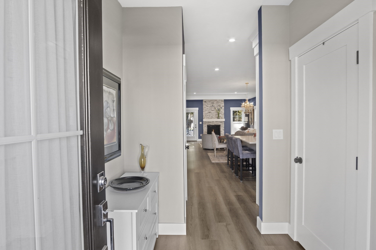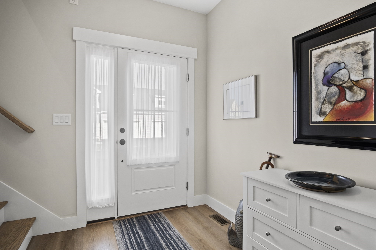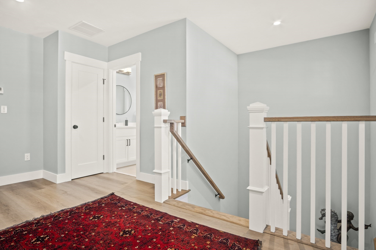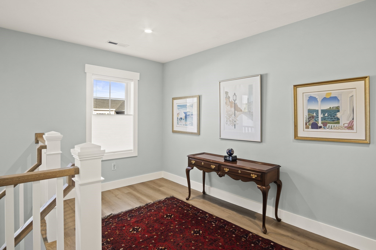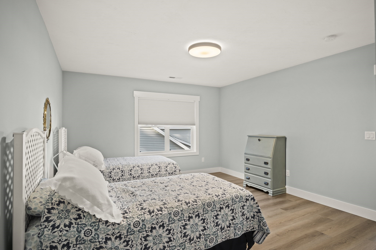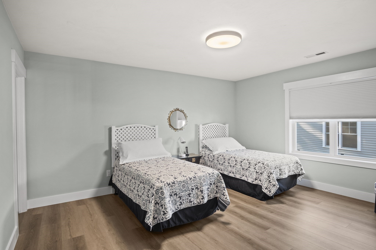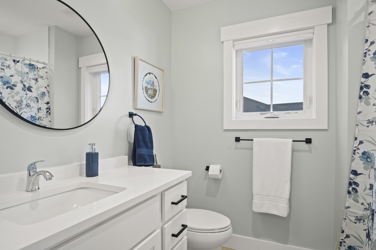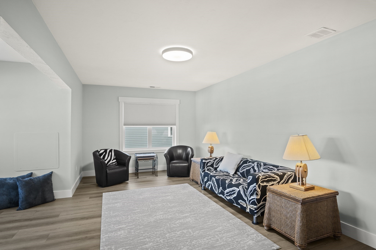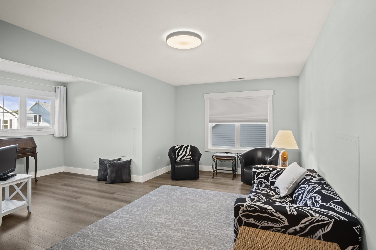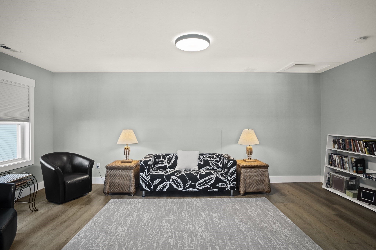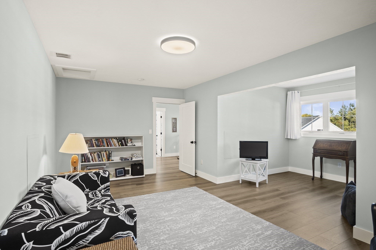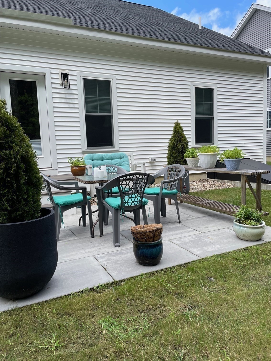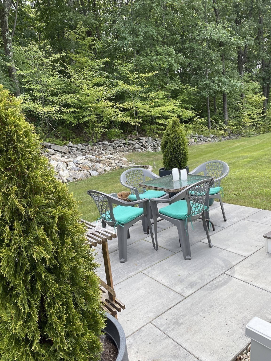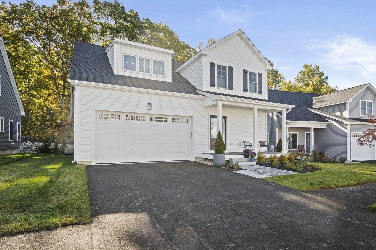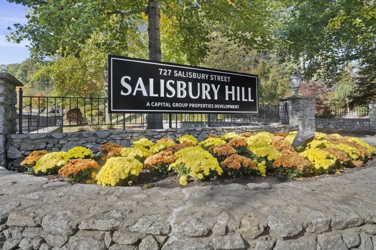Property Description
Property Overview
Property Details click or tap to expand
Kitchen, Dining, and Appliances
- Kitchen Level: First Floor
- Exterior Access, Flooring - Engineered Hardwood, Kitchen Island, Open Floor Plan, Recessed Lighting
- Dishwasher - ENERGY STAR, Disposal, Microwave, Range, Refrigerator - ENERGY STAR, Washer Hookup
- Dining Room Features: Flooring - Engineered Hardwood, Lighting - Pendant, Open Floor Plan, Recessed Lighting
Bedrooms
- Bedrooms: 2
- Master Bedroom Level: First Floor
- Master Bedroom Features: Bathroom - Double Vanity/Sink, Closet - Walk-in, Flooring - Engineered Hardwood, Lighting - Overhead, Recessed Lighting
- Bedroom 2 Level: Second Floor
- Master Bedroom Features: Closet, Flooring - Engineered Hardwood, Lighting - Overhead
Other Rooms
- Total Rooms: 7
- Living Room Features: Exterior Access, Flooring - Engineered Hardwood, French Doors, Open Floor Plan, Recessed Lighting
- Family Room Level: Second Floor
- Family Room Features: Flooring - Vinyl, Lighting - Overhead
Bathrooms
- Full Baths: 2
- Half Baths 1
- Master Bath: 1
- Bathroom 1 Level: First Floor
- Bathroom 1 Features: Bathroom - Half, Flooring - Engineered Hardwood, Lighting - Sconce, Recessed Lighting
- Bathroom 2 Level: First Floor
- Bathroom 2 Features: Bathroom - Double Vanity/Sink, Bathroom - Full, Bathroom - Tiled With Shower Stall, Closet - Linen, Countertops - Stone/Granite/Solid, Flooring - Stone/Ceramic Tile, Lighting - Sconce, Recessed Lighting
- Bathroom 3 Level: Second Floor
- Bathroom 3 Features: Bathroom - Full, Bathroom - Tiled With Tub, Closet - Linen, Flooring - Stone/Ceramic Tile, Lighting - Sconce, Recessed Lighting
Amenities
- Amenities: Conservation Area, Golf Course, Highway Access, House of Worship, Medical Facility, Park, Public Transportation, Shopping, Swimming Pool, Tennis Court, Walk/Jog Trails
- Association Fee Includes: Clubhouse, Exterior Maintenance, Garden Area, Landscaping, Master Insurance, Paddle Tennis, Park, Parking, Refuse Removal, Road Maintenance, Sewer, Snow Removal, Water
Utilities
- Heating: Extra Flue, Forced Air, Gas, Heat Pump, Humidifier, Oil, Wind
- Heat Zones: 2
- Cooling: Central Air, Unit Control
- Cooling Zones: 2
- Electric Info: 150 Amps
- Energy Features: Insulated Doors, Insulated Windows, Prog. Thermostat
- Utility Connections: for Electric Dryer, for Electric Oven, for Electric Range, Icemaker Connection, Washer Hookup
- Water: City/Town Water, Private
- Sewer: City/Town Sewer, Private
Unit Features
- Square Feet: 2063
- Unit Building: 8
- Unit Level: 1
- Unit Placement: Street
- Interior Features: French Doors, Internet Available - Unknown
- Floors: 2
- Pets Allowed: No
- Fireplaces: 1
- Laundry Features: In Unit
- Accessability Features: Unknown
Condo Complex Information
- Condo Name: Salisbury Hill
- Condo Type: Condo
- Complex Complete: No
- Number of Units: 117
- Elevator: No
- Condo Association: U
- HOA Fee: $396
- Fee Interval: Monthly
- Management: Developer Control, Professional - Off Site
Construction
- Year Built: 2024
- Style: Attached, Bungalow, Colonial, Detached, , Garrison, , Townhouse
- Construction Type: Aluminum, Frame
- Roof Material: Aluminum, Asphalt/Fiberglass Shingles
- Flooring Type: Engineered Hardwood, Hardwood, Tile, Vinyl
- Lead Paint: None
- Warranty: Yes
Garage & Parking
- Garage Parking: Attached
- Garage Spaces: 2
- Parking Features: 1-10 Spaces, Guest, Off-Street, Paved Driveway, Under
- Parking Spaces: 2
Exterior & Grounds
- Exterior Features: Deck - Composite, Gutters, Patio, Porch, Professional Landscaping, Screens, Sprinkler System
- Pool: No
Other Information
- MLS ID# 73301815
- Last Updated: 10/18/24
- Documents on File: 21E Certificate, Building Permit, Environmental Site Assessment, Floor Plans, Investment Analysis, Legal Description, Master Deed, Master Plan, Rules & Regs, Septic Design, Site Plan, Soil Survey
- Terms: Contract for Deed, Rent w/Option
Property History click or tap to expand
| Date | Event | Price | Price/Sq Ft | Source |
|---|---|---|---|---|
| 10/18/2024 | Active | $689,000 | $334 | MLSPIN |
| 10/14/2024 | New | $689,000 | $334 | MLSPIN |
| 03/19/2024 | Sold | $635,000 | $360 | MLSPIN |
| 11/27/2023 | Under Agreement | $610,000 | $346 | MLSPIN |
| 11/13/2023 | Contingent | $610,000 | $346 | MLSPIN |
| 10/21/2023 | Active | $610,000 | $346 | MLSPIN |
| 10/17/2023 | New | $610,000 | $346 | MLSPIN |
Mortgage Calculator
Map & Resources
Worcester Polytechnic Institute - Gateway Park Campus
University
0.03mi
Worcester Polytechnic Institute
University
0.09mi
The Nativity School of Worcester
Private School, Grades: 5-8
0.17mi
Massachusetts Academy of Math and Science at WPI
Public Secondary School, Grades: 11-12
0.19mi
Ma Academy for Math and Science School
Public School, Grades: 11-12
0.21mi
Massachusetts College of Pharmacy & Health Sciences
University
0.23mi
Venerini Academy
Private School, Grades: PK-8
0.46mi
Venerini Academy
Private School, Grades: PK-8
0.47mi
Michael's Cigar Bar
Bar
0.52mi
Whiskey Lounge
Bar
0.53mi
Wormtown Brewery
Bar
0.81mi
Brew City Grill & Brew House
Bar
0.82mi
Victory Bar & Cigar
Bar
0.83mi
The Dive Bar
Bar
0.97mi
Greater Good Imperial Brewing
Bar
0.98mi
Jeff's Place
Bar
1mi
UMass Memorial Medical Center - Memorial Campus
Hospital
0.27mi
Saint Vincent Hospital at Worcester Medical Center
Hospital
0.47mi
UMass Memorial Medical Center - Hahnemann Campus
Hospital
0.85mi
Family Health Center of Worcester
Hospital
1.16mi
UMass Memorial Medical Center - University Campus
Hospital
1.66mi
Worcester Fire Department
Fire Station
0.36mi
Franklin Street Station
Fire Station
0.97mi
Pleasant Street Firehouse
Fire Station
1mi
Worcester Center For Crafts
Arts Centre
0.64mi
The Hanover Theatre Conservatory for the Performing Arts
Arts Centre
0.87mi
Upper Perrault Hall
Cinema
0.37mi
Worcester Art Museum
Gallery
0.12mi
Franklin Square Salon Gallery
Gallery
0.88mi
ArtsWorcester
Gallery
0.94mi
Worcester Art Museum
Museum
0.1mi
Salisbury Mansion
Museum
0.17mi
Sports & Recreation Center Pool
Swimming Pool
0.58mi
YWCA Central Massachusetts Pool
Swimming Pool
0.94mi
Worcester YMCA Central Community Branch Pool
Swimming Pool
1.19mi
React Fitness Club
Fitness Centre
0.49mi
Orangetheory Fitness
Fitness Centre
0.76mi
True North Performance Training
Fitness Centre
1.08mi
O'Connell Field
Sports Centre. Sports: American Football
0.4mi
Harrington Auditorium
Sports Centre. Sports: Basketball, Volleyball
0.5mi
Downtown Dog Park
Dog Park
0.92mi
Gateway Park
Park
0.02mi
Lincoln Square
Park
0.1mi
Institute Park
Municipal Park
0.23mi
The Quad
Park
0.49mi
Betty Price Playground
Park
0.55mi
Green Hill Park
Municipal Park
0.58mi
Bell Hill Park
Park
0.59mi
Green Hill Golf Course
Golf Course
0.92mi
Betty Price Playground
Playground
0.58mi
Cristoforo Colombo Spray Park
Playground
0.83mi
Piedmont Playground
Playground
1.01mi
Plymouth St. Playground
Playground
1.06mi
Shale St Playground
Playground
1.2mi
Worcester Art Museum Library
Library
0.12mi
George C. Gordon Library
Library
0.35mi
Worcester Law Library
Library
0.37mi
Homer Gage Medical Library
Library
0.37mi
Bowditch and Dewey Library
Library
0.52mi
Blais Family Library
Library
0.62mi
Dumphy Memorial Library
Library
0.64mi
Worcester Historical Museum Research Library
Library
0.65mi
Price Chopper
Supermarket
0.78mi
Shaw's
Supermarket
1.07mi
Ed Hyder's Mediterranean Marketplace
Supermarket
1.09mi
Price Rite
Supermarket
1.27mi
Honey Farms
Convenience
0.39mi
Tony's news
Convenience
0.51mi
Yatco Food Mart
Convenience
0.72mi
Speedway
Convenience
1.37mi
Seller's Representative: Deborah Mansour Dawson, Berkshire Realty Group, LLC
MLS ID#: 73301815
© 2024 MLS Property Information Network, Inc.. All rights reserved.
The property listing data and information set forth herein were provided to MLS Property Information Network, Inc. from third party sources, including sellers, lessors and public records, and were compiled by MLS Property Information Network, Inc. The property listing data and information are for the personal, non commercial use of consumers having a good faith interest in purchasing or leasing listed properties of the type displayed to them and may not be used for any purpose other than to identify prospective properties which such consumers may have a good faith interest in purchasing or leasing. MLS Property Information Network, Inc. and its subscribers disclaim any and all representations and warranties as to the accuracy of the property listing data and information set forth herein.
MLS PIN data last updated at 2024-10-18 03:05:00



