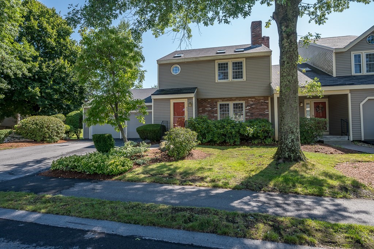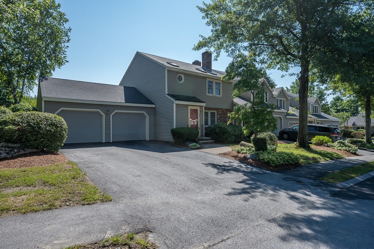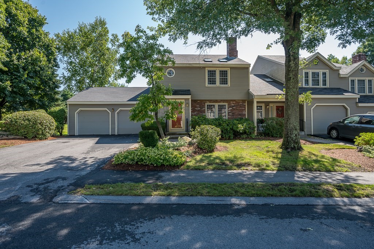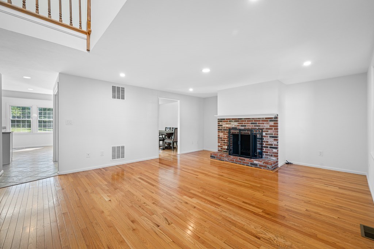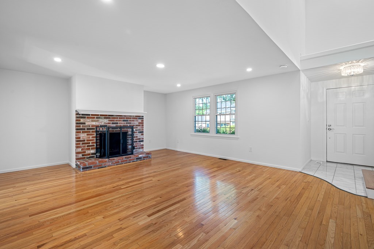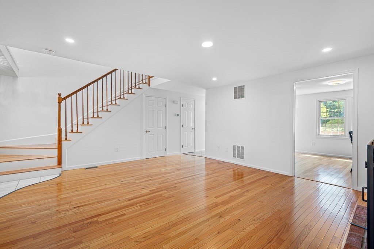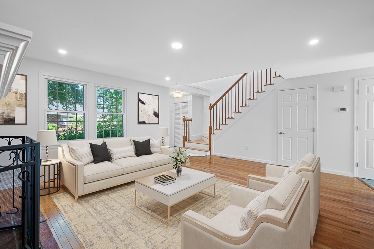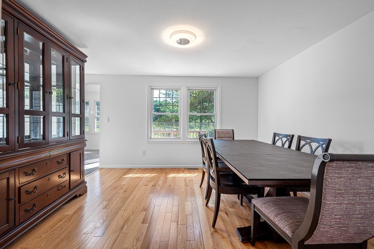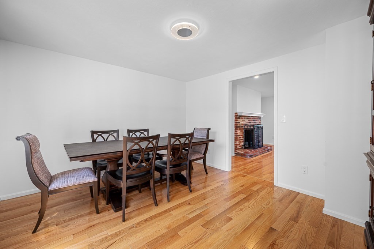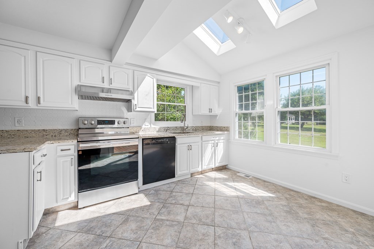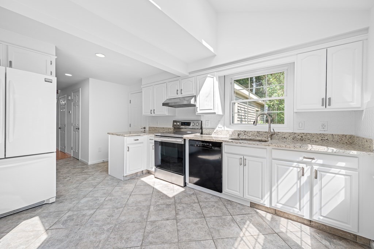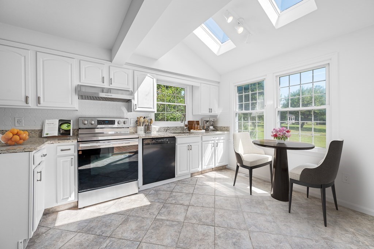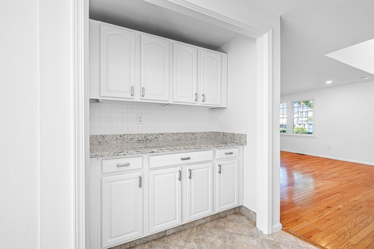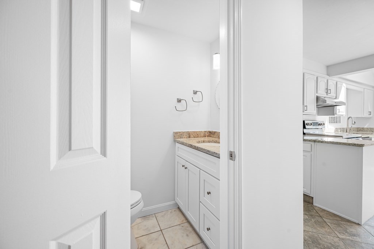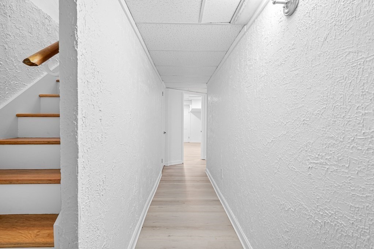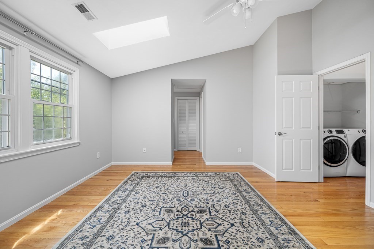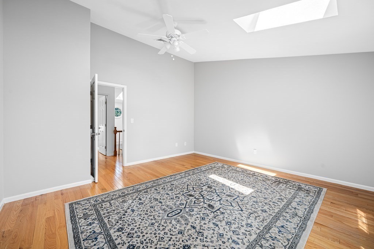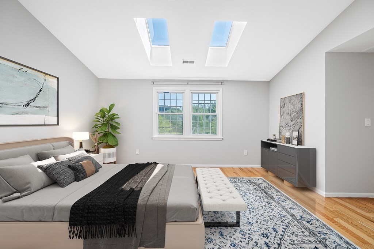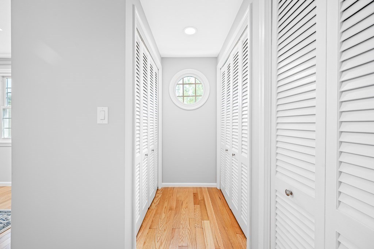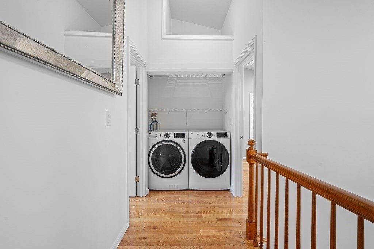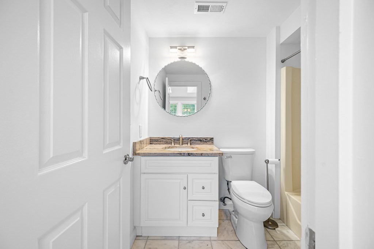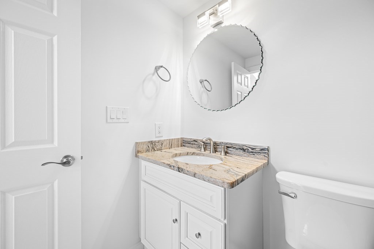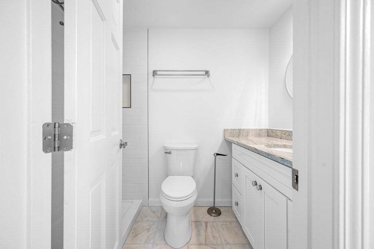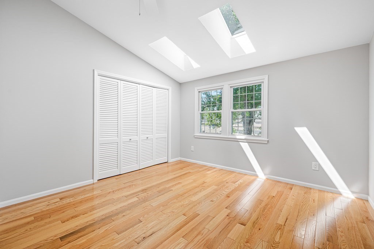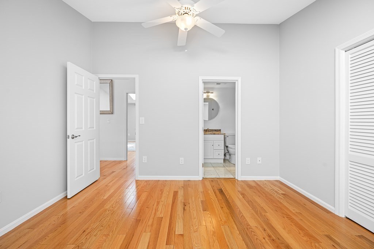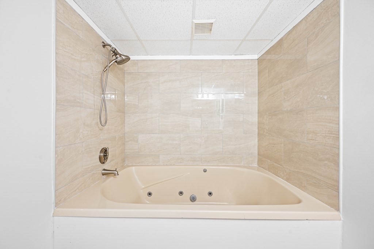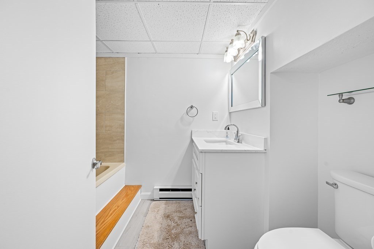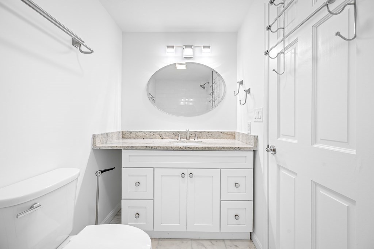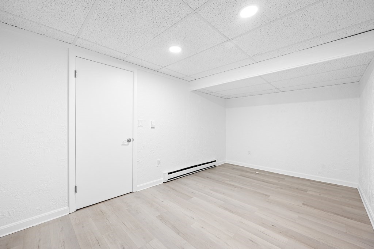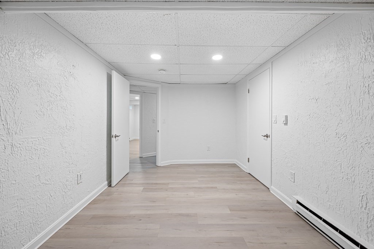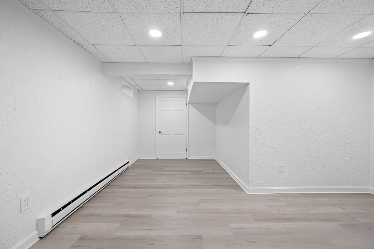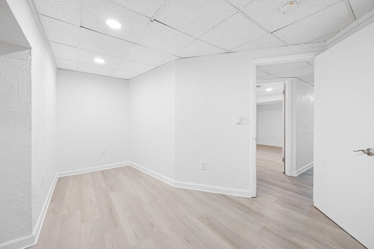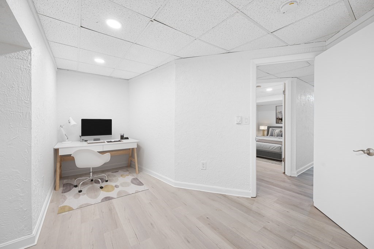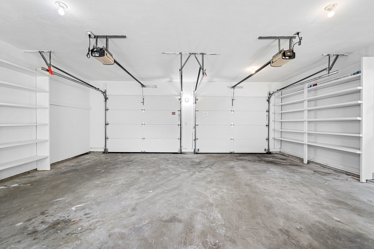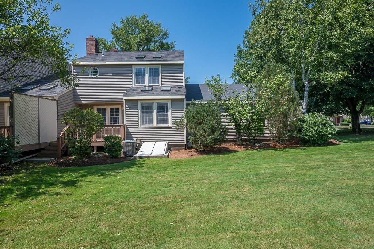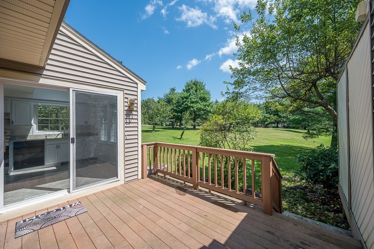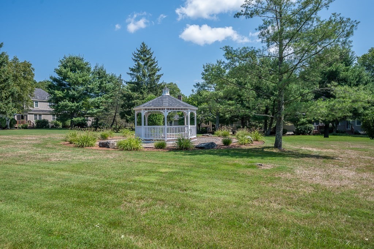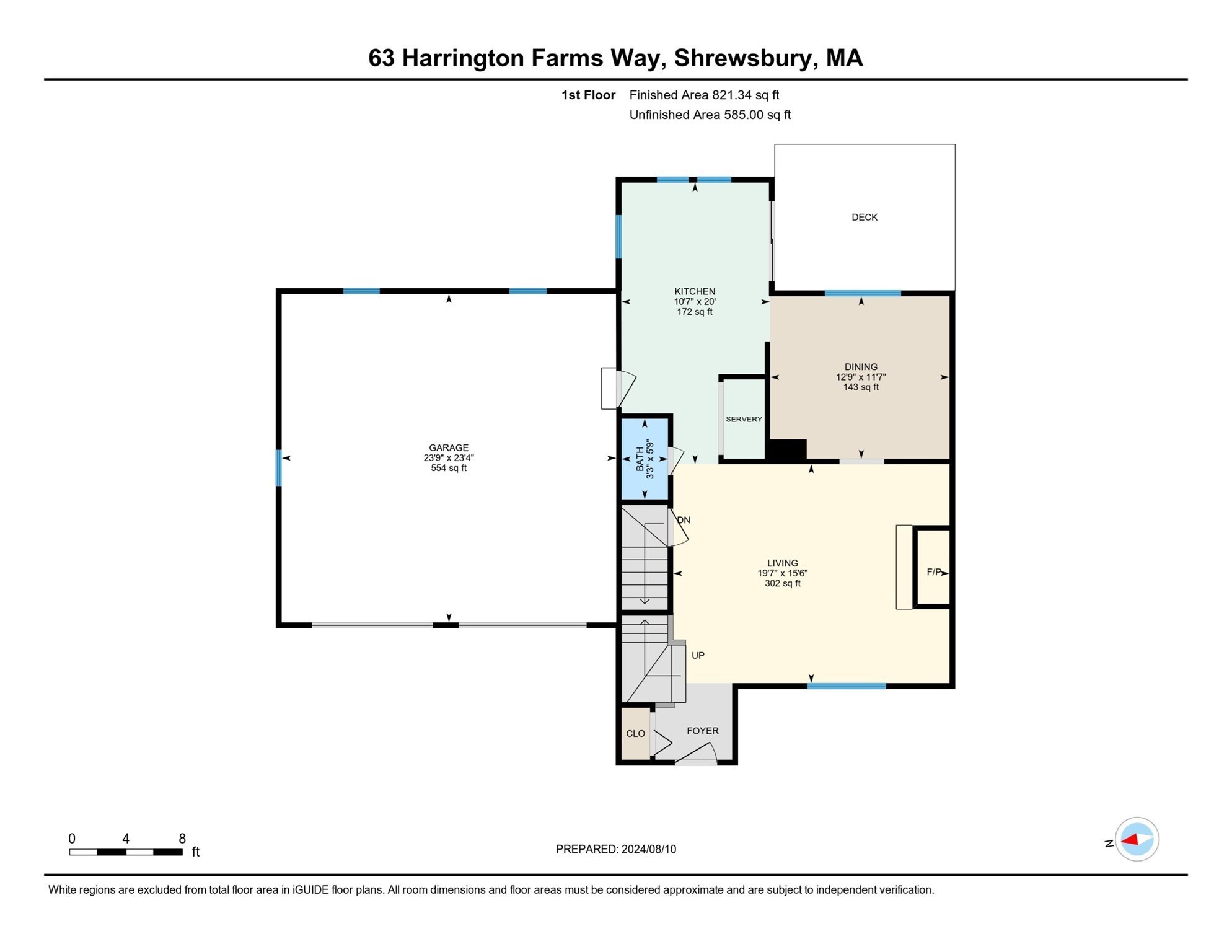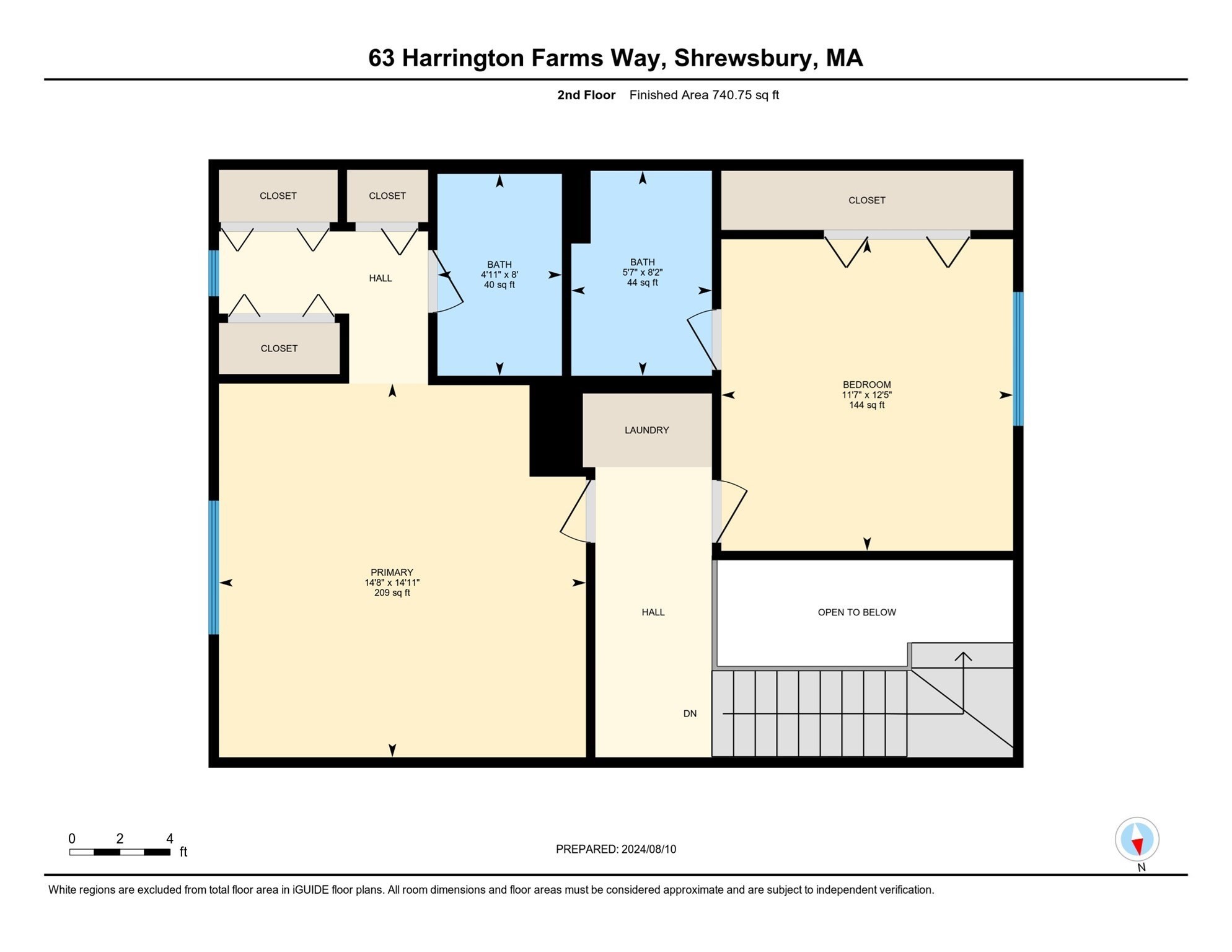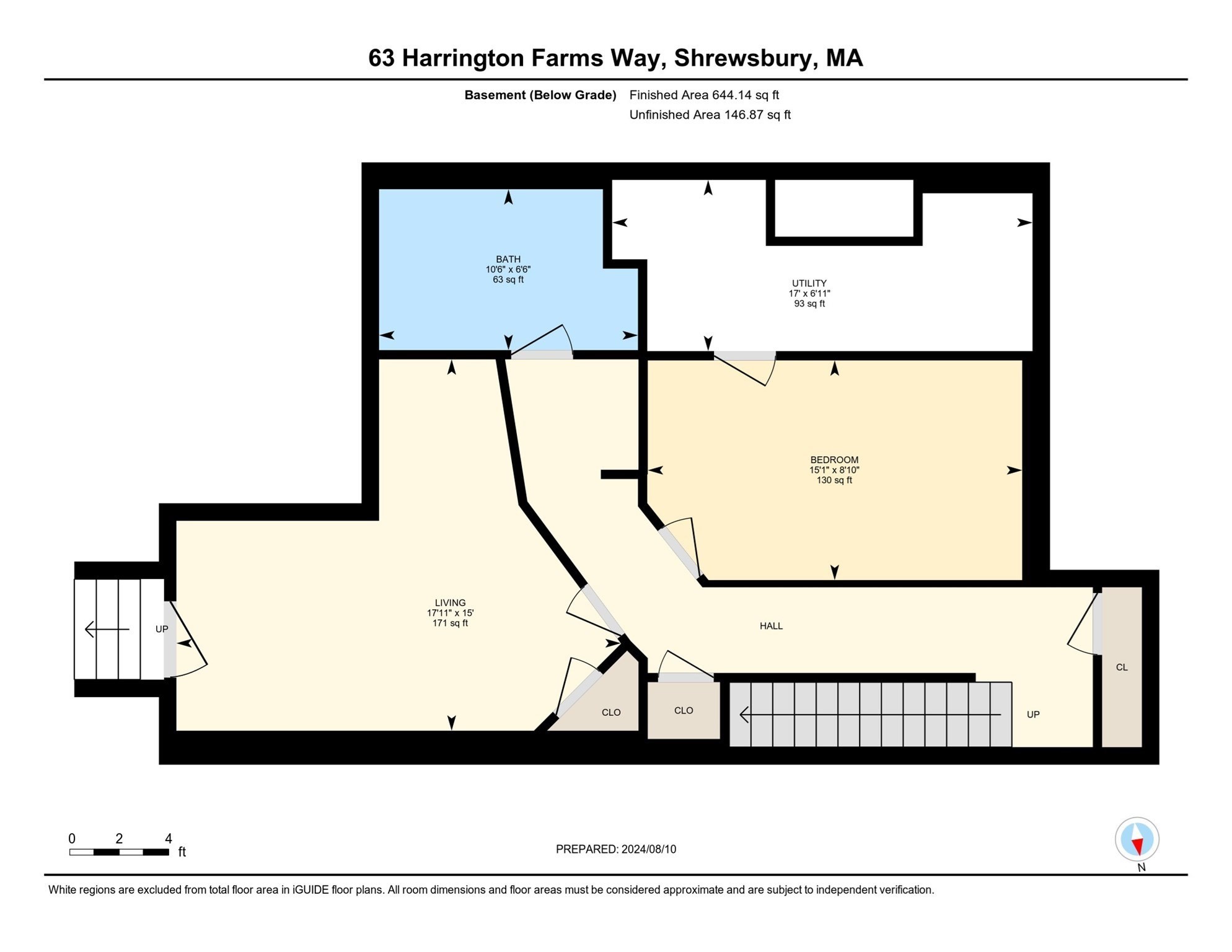Property Description
Property Overview
Property Details click or tap to expand
Kitchen, Dining, and Appliances
- Kitchen Level: First Floor
- Countertops - Stone/Granite/Solid, Dining Area, Flooring - Stone/Ceramic Tile, Skylight, Slider
- Dishwasher, Disposal, Dryer, Range, Refrigerator, Washer
- Dining Room Level: First Floor
- Dining Room Features: Flooring - Hardwood
Bedrooms
- Bedrooms: 2
- Master Bedroom Level: Second Floor
- Master Bedroom Features: Flooring - Hardwood, Skylight
- Bedroom 2 Level: Second Floor
- Master Bedroom Features: Flooring - Hardwood, Skylight
Other Rooms
- Total Rooms: 5
- Living Room Level: First Floor
- Living Room Features: Fireplace, Flooring - Hardwood
- Family Room Level: Basement
- Family Room Features: Flooring - Laminate
Bathrooms
- Full Baths: 3
- Half Baths 1
- Master Bath: 1
- Bathroom 1 Level: First Floor
- Bathroom 1 Features: Bathroom - Half
- Bathroom 2 Level: Second Floor
- Bathroom 2 Features: Bathroom - Full
- Bathroom 3 Level: Second Floor
- Bathroom 3 Features: Bathroom - Full
Amenities
- Association Fee Includes: Clubroom, Exterior Maintenance, Landscaping, Master Insurance, Refuse Removal, Reserve Funds, Road Maintenance, Snow Removal, Swimming Pool, Tennis Court
Utilities
- Heating: Electric Baseboard, Extra Flue, Forced Air, Gas, Heat Pump, Hot Water Baseboard, Oil, Other (See Remarks)
- Cooling: Central Air
- Electric Info: Circuit Breakers, Underground
- Water: City/Town Water, Private
- Sewer: City/Town Sewer, Private
Unit Features
- Square Feet: 2282
- Unit Building: 63
- Unit Level: 1
- Interior Features: Central Vacuum
- Floors: 3
- Pets Allowed: No
- Fireplaces: 1
- Accessability Features: Unknown
Condo Complex Information
- Condo Type: Condo
- Complex Complete: Yes
- Number of Units: 118
- Number of Units Owner Occupied: 105
- Owner Occupied Data Source: prop mg't
- Elevator: No
- Condo Association: U
- HOA Fee: $552
- Fee Interval: Monthly
- Management: Professional - Off Site
Construction
- Year Built: 1988
- Style: , Garrison, Townhouse
- Flooring Type: Hardwood, Laminate
- Lead Paint: Unknown
- Warranty: No
Garage & Parking
- Garage Parking: Attached, Garage Door Opener, Storage
- Garage Spaces: 2
- Parking Features: 1-10 Spaces, Off-Street
- Parking Spaces: 2
Exterior & Grounds
- Exterior Features: Deck
- Pool: Yes
Other Information
- MLS ID# 73277741
- Last Updated: 10/15/24
- Documents on File: 21E Certificate, Legal Description, Master Deed, Rules & Regs, Site Plan, Soil Survey
Property History click or tap to expand
| Date | Event | Price | Price/Sq Ft | Source |
|---|---|---|---|---|
| 10/15/2024 | Active | $569,900 | $250 | MLSPIN |
| 10/11/2024 | Price Change | $569,900 | $250 | MLSPIN |
| 10/06/2024 | Active | $579,900 | $254 | MLSPIN |
| 10/02/2024 | Back on Market | $579,900 | $254 | MLSPIN |
| 09/26/2024 | Under Agreement | $579,900 | $254 | MLSPIN |
| 09/12/2024 | Contingent | $579,900 | $254 | MLSPIN |
| 09/06/2024 | Active | $579,900 | $254 | MLSPIN |
| 09/02/2024 | Price Change | $579,900 | $254 | MLSPIN |
| 08/24/2024 | Active | $599,900 | $263 | MLSPIN |
| 08/20/2024 | Price Change | $599,900 | $263 | MLSPIN |
| 08/18/2024 | Active | $619,000 | $271 | MLSPIN |
| 08/14/2024 | New | $619,000 | $271 | MLSPIN |
| 08/01/2024 | Expired | $619,900 | $319 | MLSPIN |
| 05/18/2024 | Temporarily Withdrawn | $619,900 | $319 | MLSPIN |
| 04/03/2024 | Active | $619,900 | $319 | MLSPIN |
| 03/30/2024 | New | $619,900 | $319 | MLSPIN |
| 02/01/2024 | Expired | $689,900 | $355 | MLSPIN |
| 01/18/2024 | Temporarily Withdrawn | $689,900 | $355 | MLSPIN |
| 11/28/2023 | Price Change | $689,900 | $355 | MLSPIN |
| 10/31/2023 | Active | $719,900 | $370 | MLSPIN |
| 10/27/2023 | Price Change | $719,900 | $370 | MLSPIN |
| 10/20/2023 | Active | $749,900 | $386 | MLSPIN |
| 10/16/2023 | New | $749,900 | $386 | MLSPIN |
Mortgage Calculator
Map & Resources
Major Howard W. Beal School
Public Elementary School, Grades: K-4
0.63mi
Maj. Howard W. Beal School
Grades: 0-4
0.64mi
Sherwood Middle School
Public Middle School, Grades: 5-6
0.68mi
Oak Middle School
Public Middle School, Grades: 7-8
0.71mi
Shrewsbury Montessori School
Private School, Grades: PK-6
0.79mi
Montessori Elementary School
Grades: 1-6
0.79mi
Russian School of Mathematics
Prep School
0.29mi
Smart Start Driving School
Driving School
0.71mi
Buffalo Wild Wings
Wings Restaurant
0.39mi
Glavin Soccer Field
Sports Centre. Sports: Soccer
0.68mi
Shrewsbury Youth Soccer Field
Sports Centre. Sports: Soccer
0.85mi
Keywood Manor
Municipal Park
0.85mi
Pratt Farm Playground
Municipal Park
0.89mi
Bowlero Shrewsbury
Bowling Alley
0.75mi
Shrewsbury Federal Credit Union
Bank
0.33mi
Duca Chiropracter
Chiropractor
0.85mi
Sunoco
Gas Station
0.2mi
Stop & Shop
Supermarket
0.09mi
Patel Brothers
Supermarket
0.31mi
Worcester Food Bank
Supermarket
0.43mi
Price Chopper
Supermarket
0.86mi
Seller's Representative: Rosa Wyse, Champion Real Estate
MLS ID#: 73277741
© 2024 MLS Property Information Network, Inc.. All rights reserved.
The property listing data and information set forth herein were provided to MLS Property Information Network, Inc. from third party sources, including sellers, lessors and public records, and were compiled by MLS Property Information Network, Inc. The property listing data and information are for the personal, non commercial use of consumers having a good faith interest in purchasing or leasing listed properties of the type displayed to them and may not be used for any purpose other than to identify prospective properties which such consumers may have a good faith interest in purchasing or leasing. MLS Property Information Network, Inc. and its subscribers disclaim any and all representations and warranties as to the accuracy of the property listing data and information set forth herein.
MLS PIN data last updated at 2024-10-15 03:05:00



