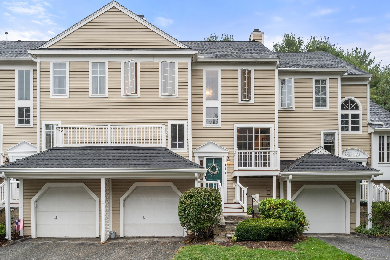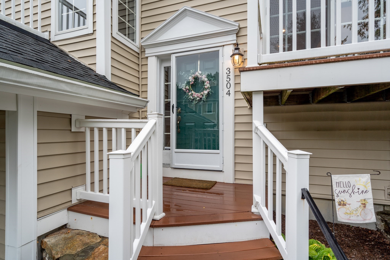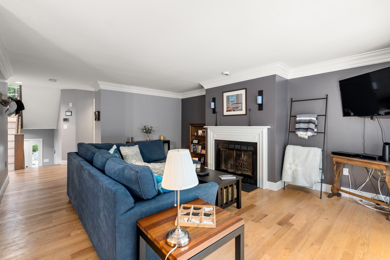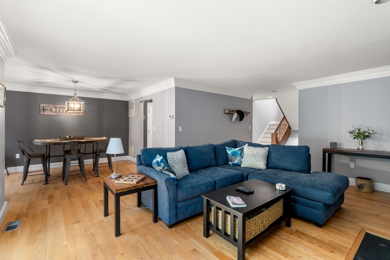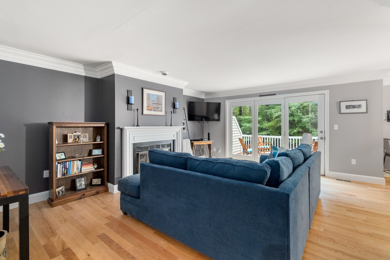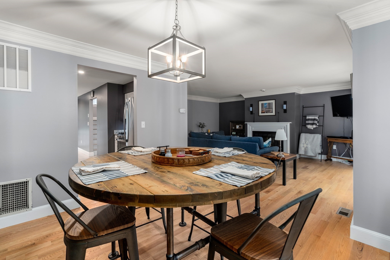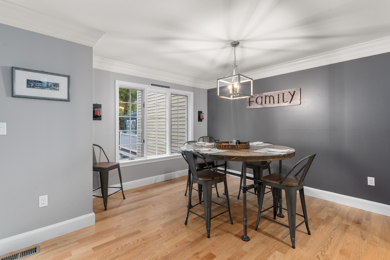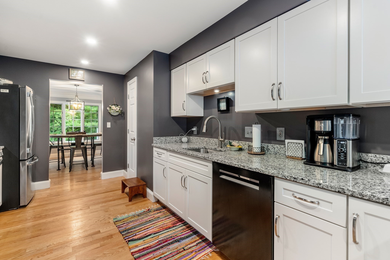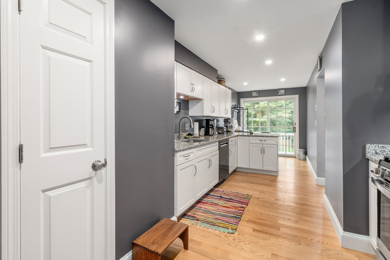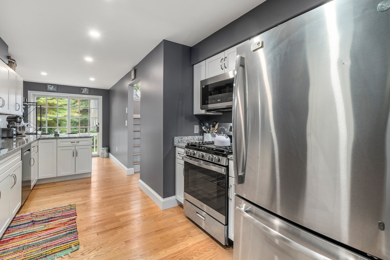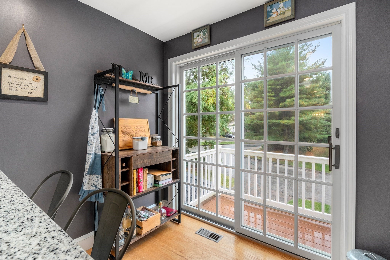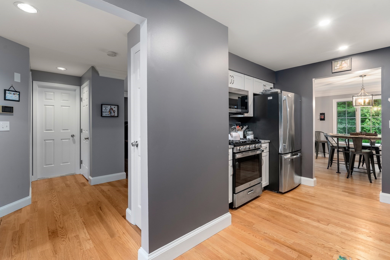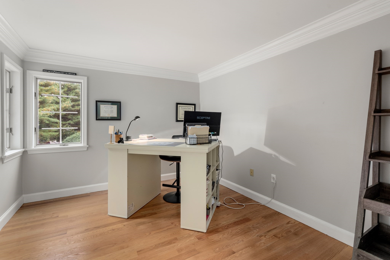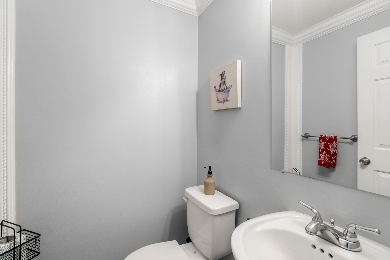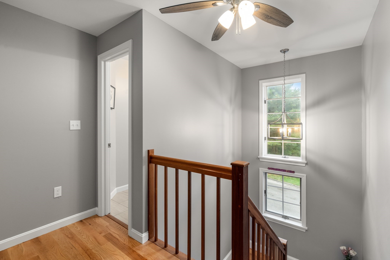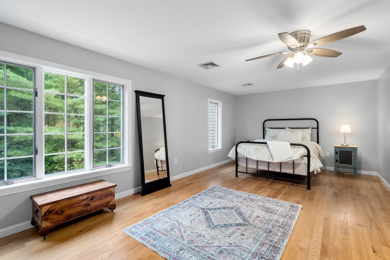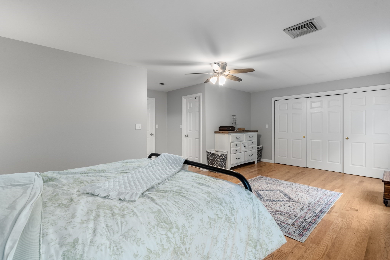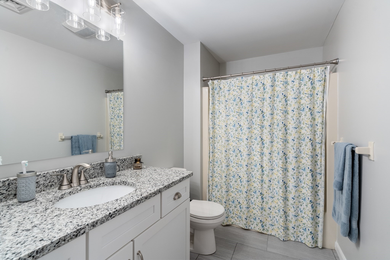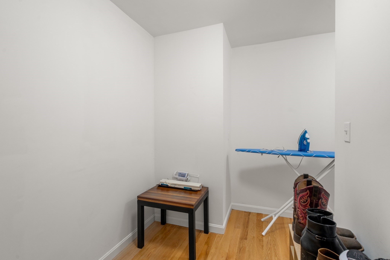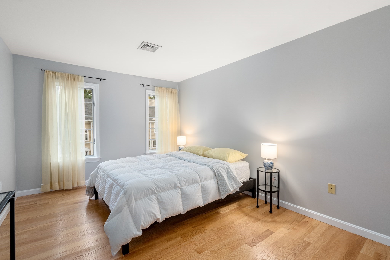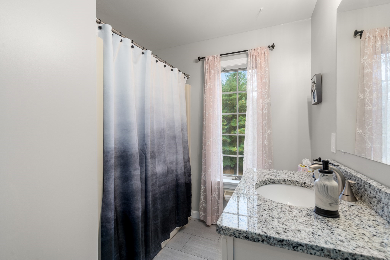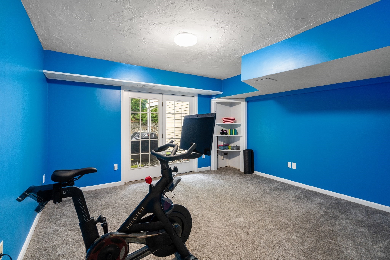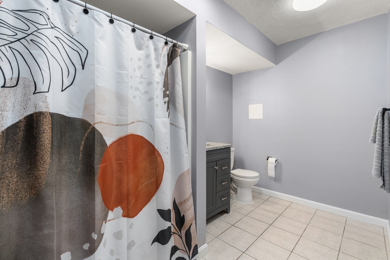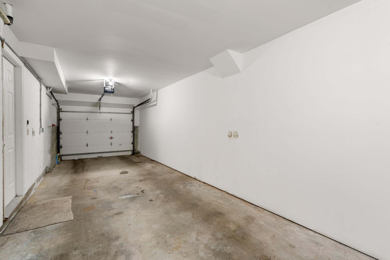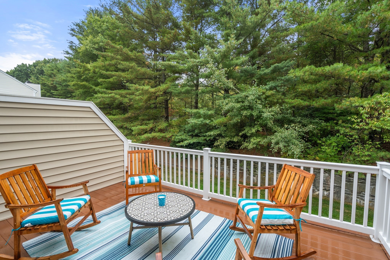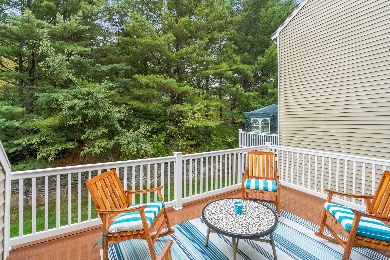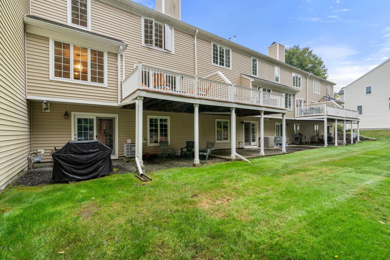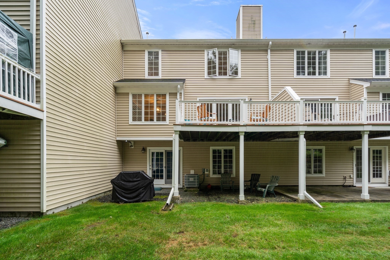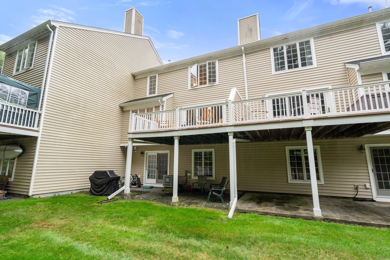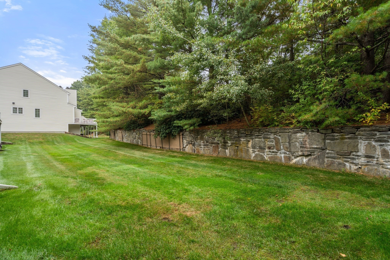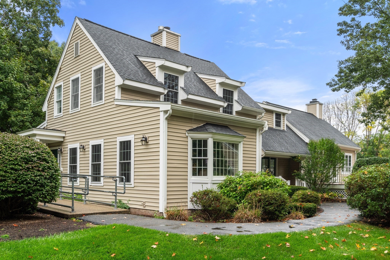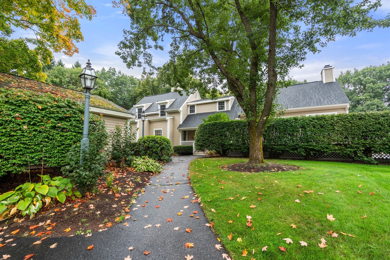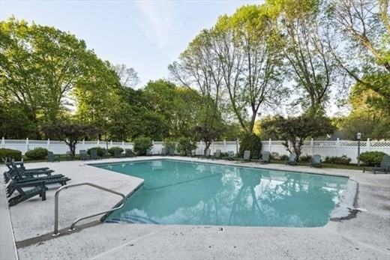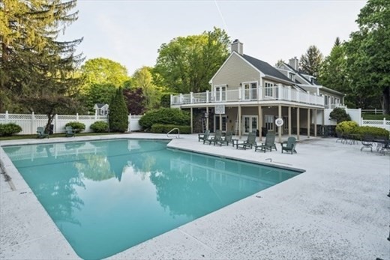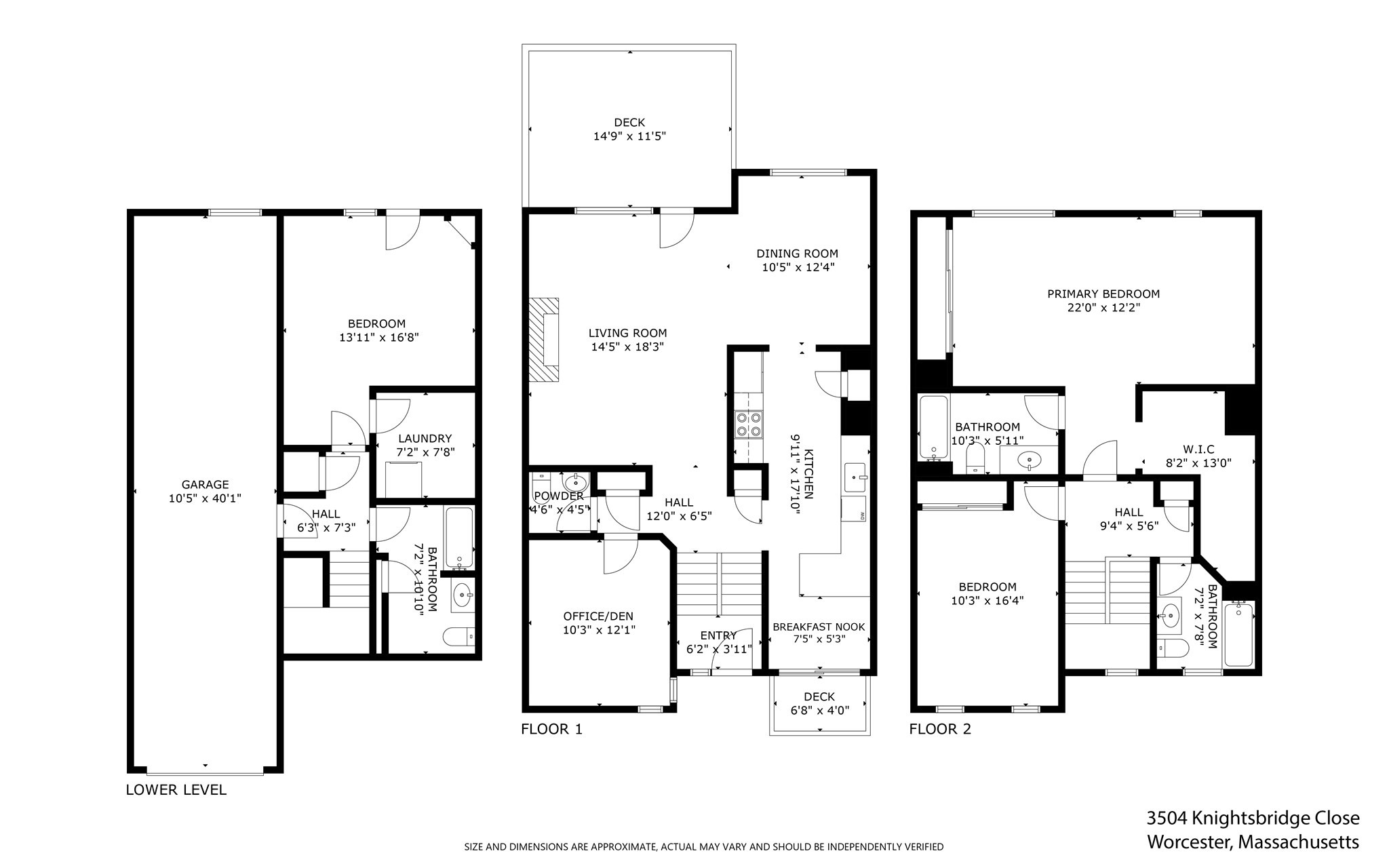Property Description
Property Overview
Property Details click or tap to expand
Kitchen, Dining, and Appliances
- Kitchen Dimensions: 9'1"X17'1"
- Kitchen Level: Second Floor
- Flooring - Hardwood
- Dishwasher, Disposal, Microwave, Range, Refrigerator
- Dining Room Dimensions: 10'6"X12'5"
- Dining Room Level: Second Floor
- Dining Room Features: Flooring - Hardwood
Bedrooms
- Bedrooms: 3
- Master Bedroom Dimensions: 22X12'2"
- Master Bedroom Level: Third Floor
- Master Bedroom Features: Flooring - Hardwood
- Bedroom 2 Dimensions: 10'4"X16'5"
- Bedroom 2 Level: Third Floor
- Master Bedroom Features: Flooring - Hardwood
- Bedroom 3 Dimensions: 13'1"X16'10"
- Bedroom 3 Level: First Floor
- Master Bedroom Features: Flooring - Wall to Wall Carpet
Other Rooms
- Total Rooms: 6
- Living Room Dimensions: 14'6"X18'4"
- Living Room Level: Second Floor
- Living Room Features: Fireplace, Flooring - Hardwood
Bathrooms
- Full Baths: 3
- Half Baths 1
- Bathroom 1 Dimensions: 7'2"X10'1"
- Bathroom 1 Level: First Floor
- Bathroom 1 Features: Flooring - Stone/Ceramic Tile
- Bathroom 2 Dimensions: 10'4"X5'1"
- Bathroom 2 Level: Third Floor
- Bathroom 2 Features: Flooring - Stone/Ceramic Tile
- Bathroom 3 Dimensions: 7'2"X7'10"
- Bathroom 3 Level: Third Floor
- Bathroom 3 Features: Flooring - Stone/Ceramic Tile
Amenities
- Amenities: Highway Access, House of Worship, Medical Facility, Park, Public School, Public Transportation, Shopping, Swimming Pool, T-Station, University
- Association Fee Includes: Clubhouse, Exterior Maintenance, Landscaping, Master Insurance, Parking, Refuse Removal, Reserve Funds, Road Maintenance, Sewer, Snow Removal, Swimming Pool, Water
Utilities
- Heating: Forced Air, Oil
- Cooling: Central Air
- Utility Connections: for Gas Range
- Water: City/Town Water, Private
- Sewer: City/Town Sewer, Private
Unit Features
- Square Feet: 2300
- Unit Building: 3504
- Unit Level: 1
- Interior Features: Central Vacuum
- Floors: 3
- Pets Allowed: Yes
- Fireplaces: 1
- Laundry Features: In Unit
- Accessability Features: Unknown
Condo Complex Information
- Condo Name: Salisbury Green
- Condo Type: Condo
- Complex Complete: Yes
- Number of Units: 95
- Elevator: No
- Condo Association: U
- HOA Fee: $500
- Fee Interval: Monthly
- Management: Owner Association
Construction
- Year Built: 1987
- Style: , Garrison, Townhouse
- Construction Type: Aluminum, Frame
- Roof Material: Aluminum, Asphalt/Fiberglass Shingles
- Flooring Type: Hardwood, Tile, Wall to Wall Carpet
- Lead Paint: Unknown
- Warranty: No
Garage & Parking
- Garage Parking: Attached, Garage Door Opener, Storage, Under
- Garage Spaces: 2
- Parking Features: 1-10 Spaces, Off-Street, Paved Driveway
- Parking Spaces: 4
Exterior & Grounds
- Exterior Features: Balcony, Deck - Composite, Garden Area, Porch, Screens
- Pool: Yes
- Pool Features: Inground
Other Information
- MLS ID# 73293684
- Last Updated: 10/19/24
- Documents on File: 21E Certificate, Legal Description, Master Deed, Rules & Regs, Site Plan, Soil Survey
- Terms: Contract for Deed, Rent w/Option
Property History click or tap to expand
| Date | Event | Price | Price/Sq Ft | Source |
|---|---|---|---|---|
| 10/15/2024 | Price Change | $499,900 | $217 | MLSPIN |
| 10/01/2024 | Active | $519,900 | $226 | MLSPIN |
| 09/27/2024 | New | $519,900 | $226 | MLSPIN |
| 07/01/2023 | Expired | $498,000 | $220 | MLSPIN |
| 05/27/2023 | Active | $498,000 | $220 | MLSPIN |
| 05/23/2023 | Price Change | $498,000 | $220 | MLSPIN |
| 05/15/2023 | Active | $499,000 | $220 | MLSPIN |
| 05/11/2023 | New | $499,000 | $220 | MLSPIN |
Mortgage Calculator
Map & Resources
Assumption University
University
0.67mi
Worcester JCC Preschool
School
0.79mi
St. Peter Marian School
Private School, Grades: 7-12
0.88mi
Assumption University
University
1.17mi
Nelson Place School
Public Elementary School, Grades: PK-6
1.27mi
Bancroft School
Private School, Grades: K-12
1.36mi
Bancroft School
Private School, Grades: K-12
1.37mi
Assumption University Stadium
Stadium
0.95mi
Harrington Performing Arts Center
Arts Centre
1.38mi
Worcester Jewish Community Center
Sports Centre
0.74mi
H.L. Rocheleau Athletic Field
Sports Centre. Sports: Baseball
0.9mi
Plourde Recreation Center
Sports Centre
0.95mi
Laska Gymnasium
Sports Centre. Sports: Basketball, Volleyball
0.98mi
Normand R. Marois Field
Sports Centre. Sports: Baseball, Softball
0.99mi
Plourde Recreation Center Pool
Swimming Pool
0.97mi
Shore Park
Municipal Park
1.27mi
Greenview Park
Park
1.32mi
Winthrop Oaks Park
Municipal Park
1.38mi
Holbrook Forest
Nature Reserve
0.23mi
Holbrook Forest
Nature Reserve
0.56mi
Cook's Woods
Nature Reserve
0.68mi
KinneyWoods
Private Nonprofit Park
0.77mi
Nick's Woods
Private Park
0.9mi
Emmanuel D'Alzon Library
Library
0.94mi
Garfield - Prouty Libraries
Library
1.35mi
Seller's Representative: Catherine Kiernan, Coldwell Banker Realty - Worcester
MLS ID#: 73293684
© 2024 MLS Property Information Network, Inc.. All rights reserved.
The property listing data and information set forth herein were provided to MLS Property Information Network, Inc. from third party sources, including sellers, lessors and public records, and were compiled by MLS Property Information Network, Inc. The property listing data and information are for the personal, non commercial use of consumers having a good faith interest in purchasing or leasing listed properties of the type displayed to them and may not be used for any purpose other than to identify prospective properties which such consumers may have a good faith interest in purchasing or leasing. MLS Property Information Network, Inc. and its subscribers disclaim any and all representations and warranties as to the accuracy of the property listing data and information set forth herein.
MLS PIN data last updated at 2024-10-19 03:05:00



