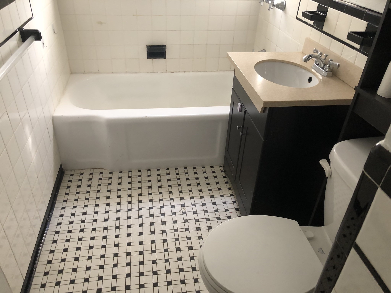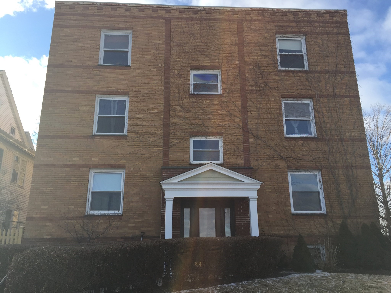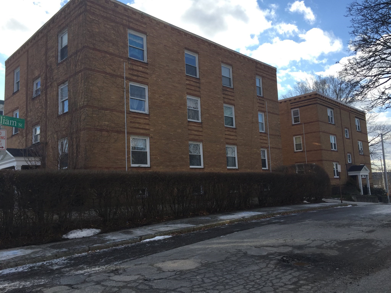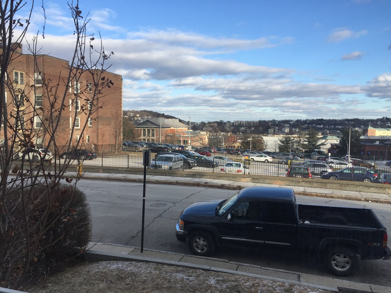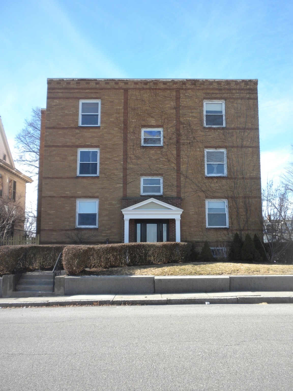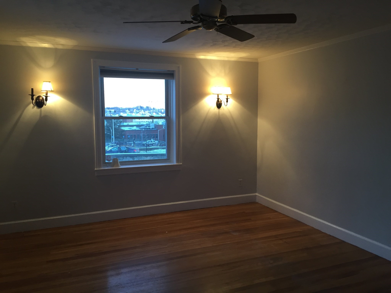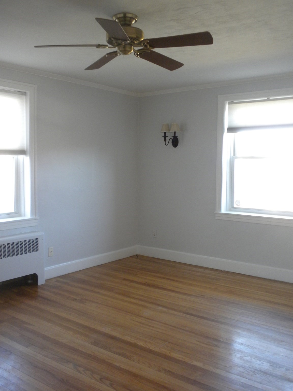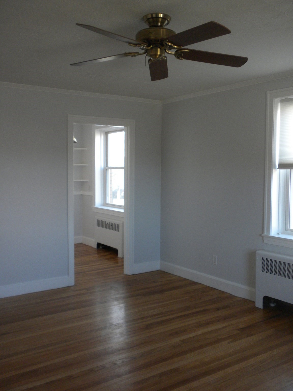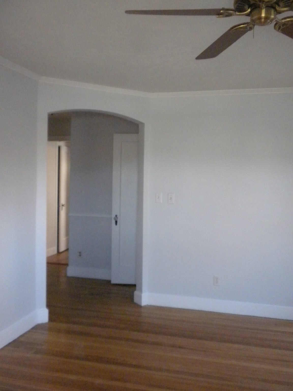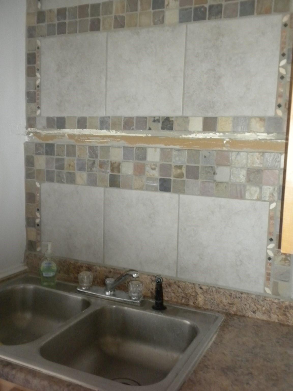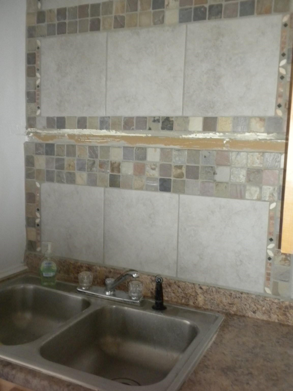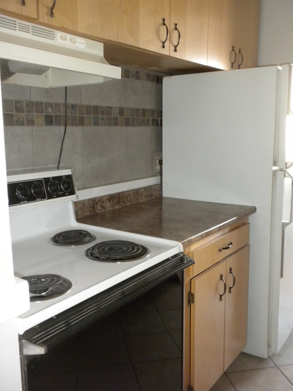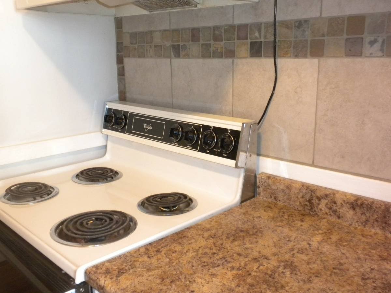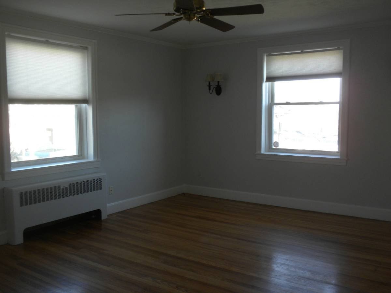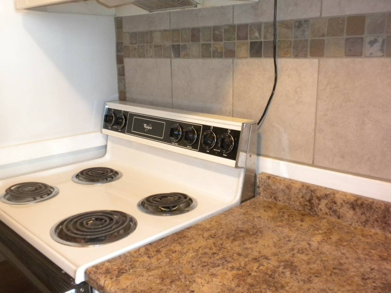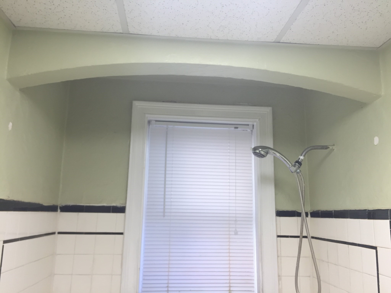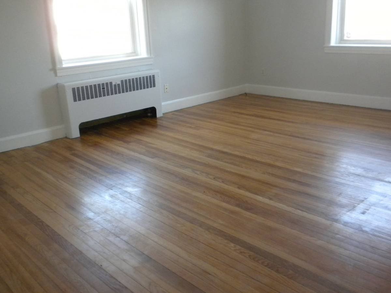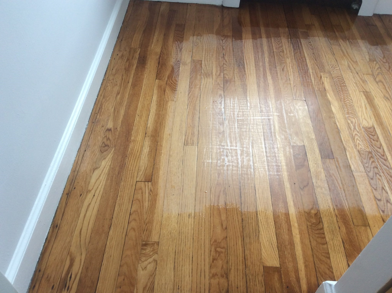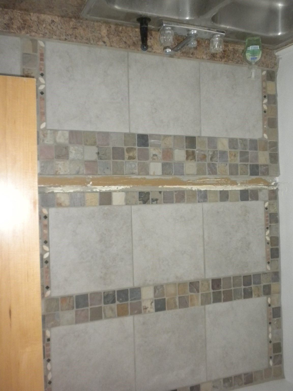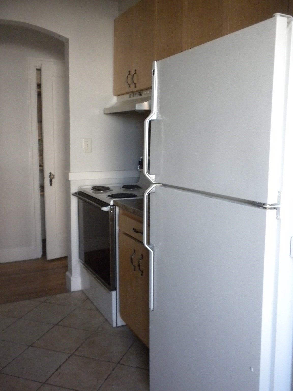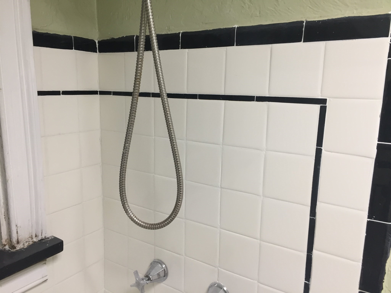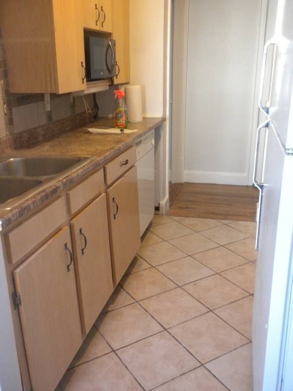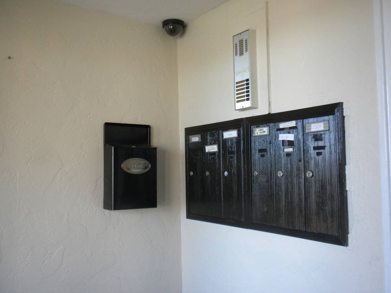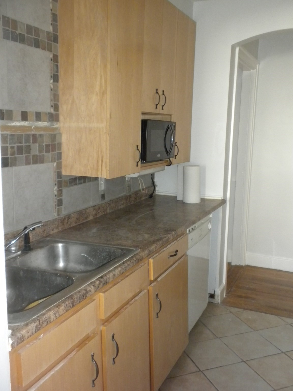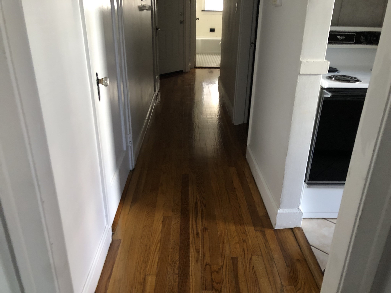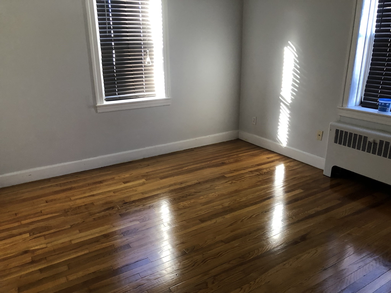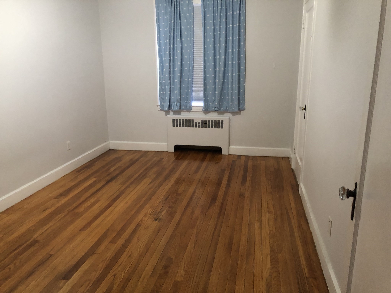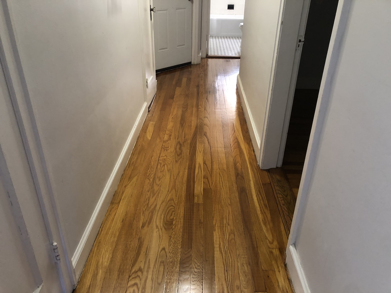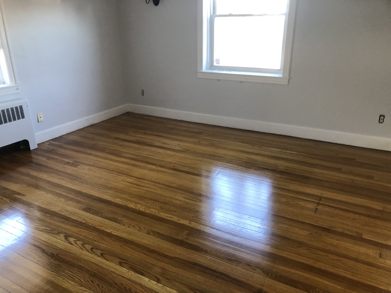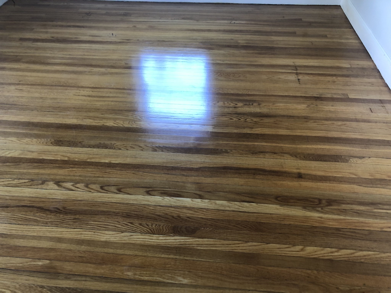Property Description
Property Overview
Mortgage Calculator
Home Value : $
Down Payment : $54400 - %
Interest Rate (%) : %
Mortgage Term : Years
Start After : Month
Annual Property Tax : %
Homeowner's Insurance : $
Monthly HOA : $
PMI : %
Map & Resources
G Stanley Hall School/The Bridge of Central MA
Special Education, Grades: SP
0.14mi
WPI South Village
University
0.17mi
Elm Park Community School
Public Elementary School, Grades: PK-6
0.23mi
Massachusetts College of Pharmacy & Health Sciences
University
0.24mi
Massachusetts College of Pharmacy & Health Sciences
University
0.25mi
Worcester Polytechnic Institute
University
0.36mi
Clark University Becker School of Design and Technology
University
0.41mi
Worcester State University School of Science, Technology, and Health
University
0.41mi
Whiskey Lounge
Bar
0.15mi
Michael's Cigar Bar
Bar
0.25mi
The Dive Bar
Bar
0.61mi
Femme Bar
Bar
0.65mi
Victory Bar & Cigar
Bar
0.68mi
Wormtown Brewery
Bar
0.7mi
Coors Home Plate Bar
Bar
0.71mi
Wonder Bar
Bar
0.73mi
Saint Vincent Hospital at Worcester Medical Center
Hospital
0.31mi
UMass Memorial Medical Center - Memorial Campus
Hospital
0.61mi
Family Health Center of Worcester
Hospital
0.67mi
UMass Memorial Medical Center - Hahnemann Campus
Hospital
1.35mi
Fairlawn Rehabilitation Hospital
Hospital
1.59mi
Pleasant Street Firehouse
Fire Station
0.58mi
Worcester Fire Station #2 South Division
Fire Station
0.71mi
Franklin Street Station
Fire Station
0.73mi
The Hanover Theatre Conservatory for the Performing Arts
Arts Centre
0.41mi
Worcester Center For Crafts
Arts Centre
0.97mi
Upper Perrault Hall
Cinema
0.58mi
Franklin Square Salon Gallery
Gallery
0.41mi
Worcester Art Museum
Gallery
0.45mi
ArtsWorcester
Gallery
0.49mi
Worcester Historical Museum
Museum
0.14mi
Salisbury Mansion
Museum
0.37mi
YWCA Central Massachusetts Pool
Swimming Pool
0.55mi
Sports & Recreation Center Pool
Swimming Pool
0.6mi
Worcester YMCA Central Community Branch Pool
Swimming Pool
0.69mi
True North Performance Training
Fitness Centre
0.74mi
React Fitness Club
Fitness Centre
0.86mi
Orangetheory Fitness
Fitness Centre
1.1mi
YWCA Central Massachusetts
Sports Centre
0.51mi
WPI Sports and Recreation Center
Sports Centre
0.58mi
Downtown Dog Park
Dog Park
0.56mi
Beaver Brook Dog Park
Dog Park
1.18mi
Lower Pleasant Street District
Park
0.19mi
City Common
Municipal Park
0.31mi
Lincoln Estate-Elm Park Historic District
Park
0.35mi
John and Frannie Herron Park
Private Nonprofit Park
0.37mi
Lincoln Square
Park
0.39mi
City Square
Park
0.41mi
Piedmont Playground
Playground
0.52mi
Plymouth St. Playground
Playground
0.66mi
Betty Price Playground
Playground
0.7mi
Cristoforo Colombo Spray Park
Playground
0.93mi
Shale St Playground
Playground
1.1mi
Beaver Brook Playground
Playground
1.18mi
Suds Up Laundromat
Laundry
1.37mi
Friendly Nails
Nail Salon
0.17mi
Clarisse Hair Braiding
Hairdresser
0.26mi
Rob Roy Academy
Hairdresser
0.29mi
Familia Barber Shop
Hairdresser
1.09mi
Studio 31 Tattoo Social Club
Tattoo
1.11mi
Anthony’s Barbershop
Hairdresser
1.19mi
American Laser Centers
Beauty
1.19mi
CVS Pharmacy
Pharmacy
0.34mi
Walgreens
Pharmacy
0.99mi
Walgreens
Pharmacy
1.03mi
CVS Pharmacy
Pharmacy
1.35mi
Price Chopper
Supermarket
0.6mi
Ed Hyder's Mediterranean Marketplace
Supermarket
0.66mi
America's Food Basket
Supermarket
0.98mi
Big Y
Supermarket
1.24mi
Seller's Representative: David Blue, Blue Home Sales
MLS ID#: 73304011
© 2025 MLS Property Information Network, Inc.. All rights reserved.
The property listing data and information set forth herein were provided to MLS Property Information Network, Inc. from third party sources, including sellers, lessors and public records, and were compiled by MLS Property Information Network, Inc. The property listing data and information are for the personal, non commercial use of consumers having a good faith interest in purchasing or leasing listed properties of the type displayed to them and may not be used for any purpose other than to identify prospective properties which such consumers may have a good faith interest in purchasing or leasing. MLS Property Information Network, Inc. and its subscribers disclaim any and all representations and warranties as to the accuracy of the property listing data and information set forth herein.
MLS PIN data last updated at 2025-03-07 03:05:00


