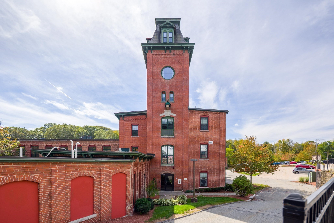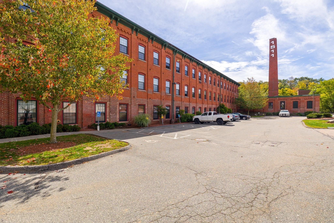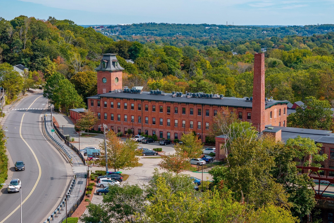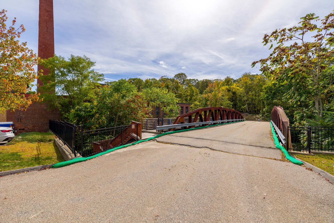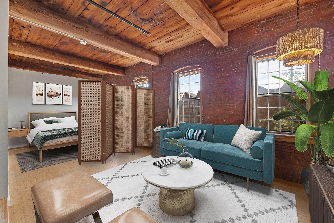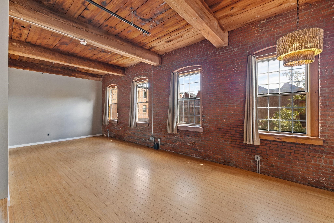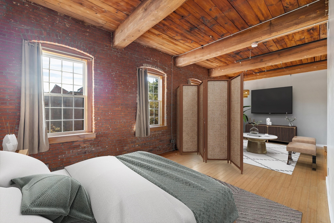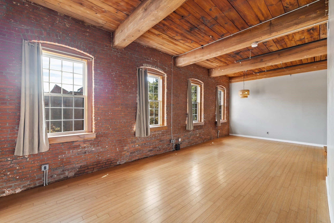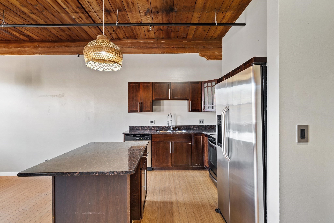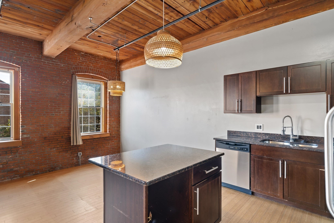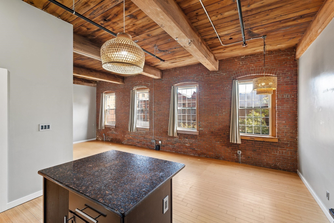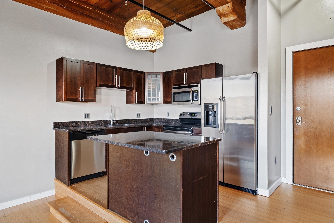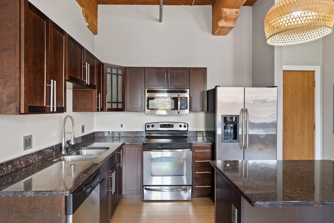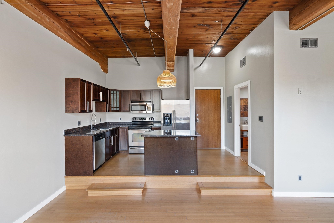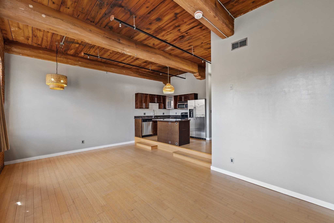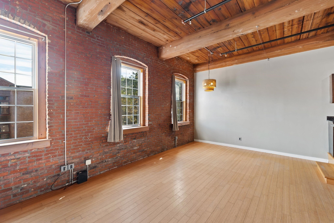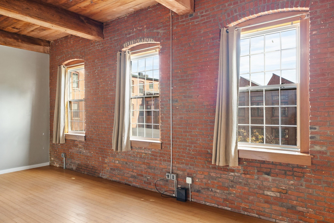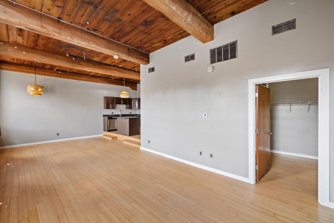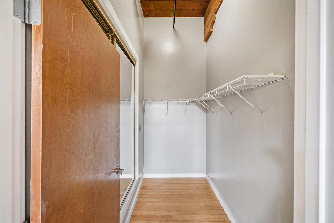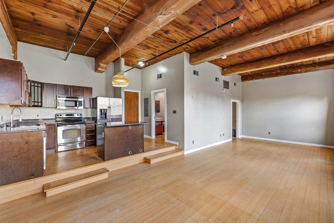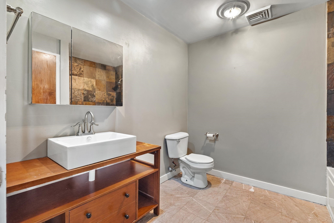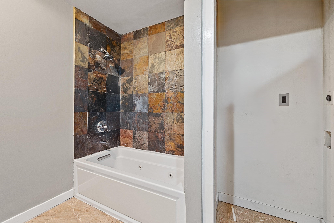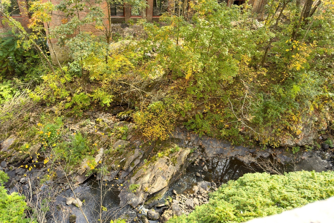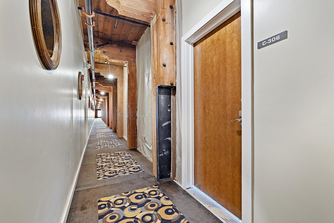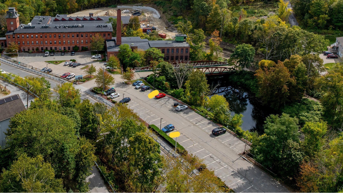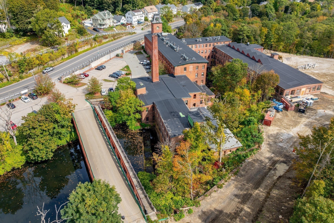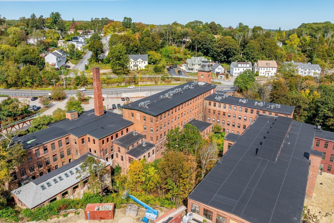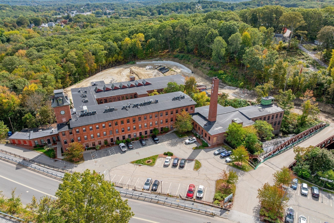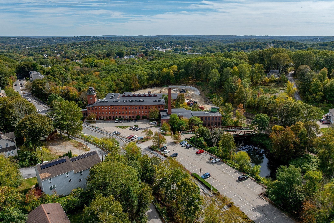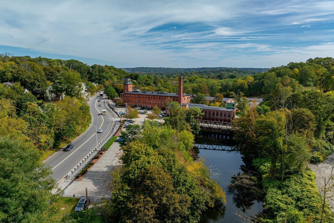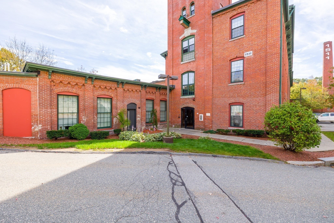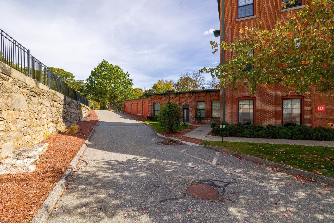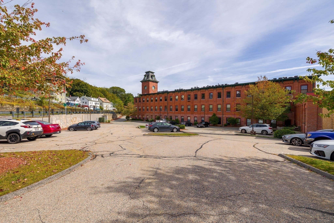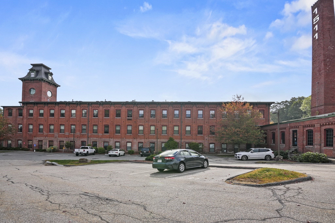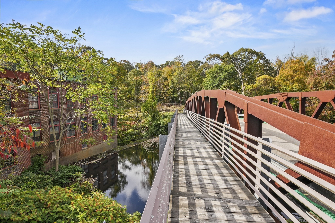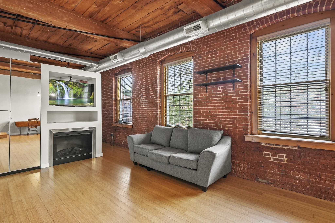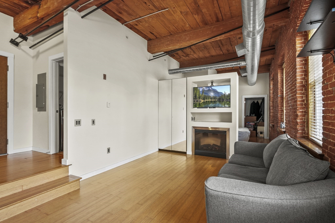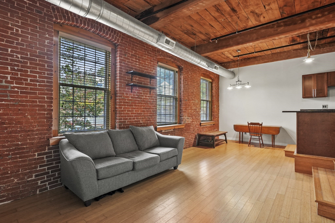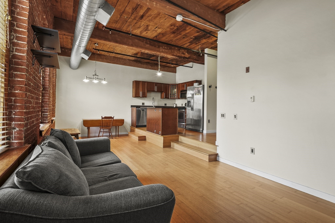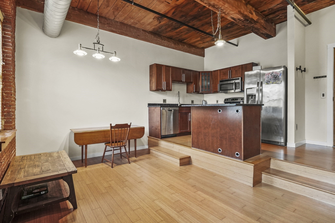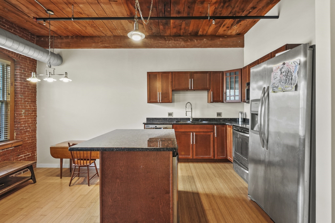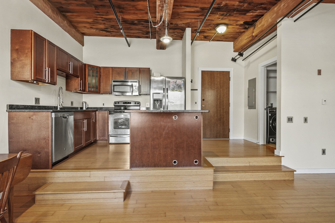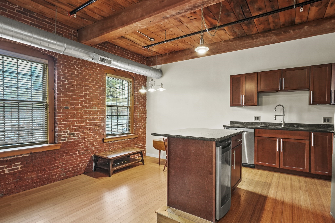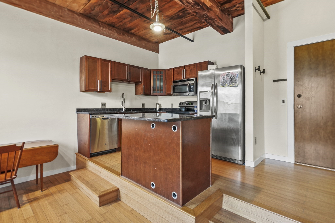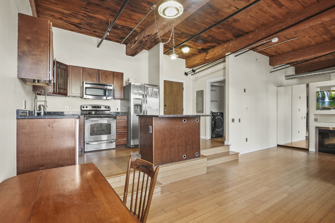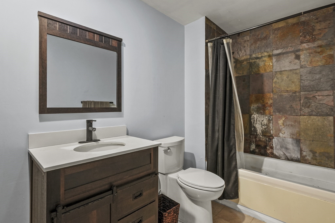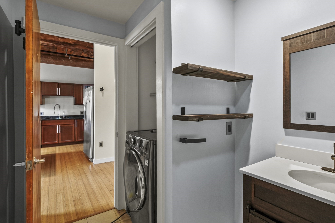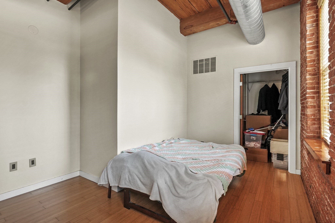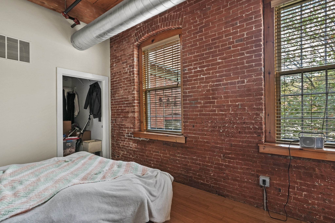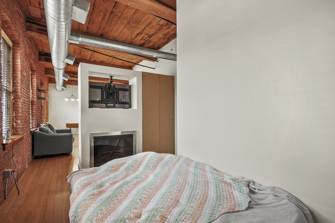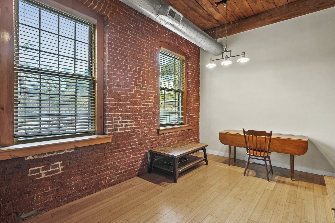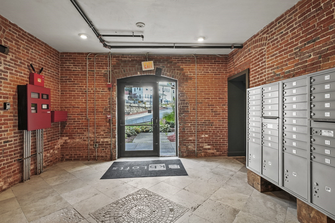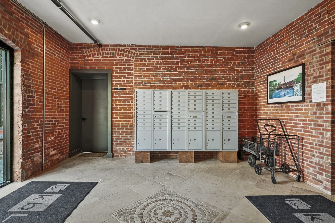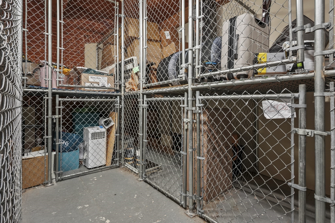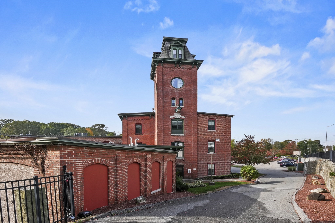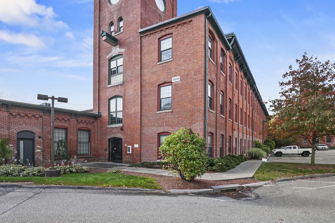
Property Overview
Kitchen, Dining, and Appliances
- Kitchen Level: Third Floor
- Lighting - Overhead, Recessed Lighting
- Range, Refrigerator
- Dining Room Level: Third Floor
- Dining Room Features: Ceiling Fan(s), Flooring - Hardwood
Bedrooms
- Bedrooms: 2
- Master Bedroom Level: Third Floor
- Master Bedroom Features: Ceiling - Vaulted, Closet, Flooring - Wall to Wall Carpet, Window(s) - Bay/Bow/Box
- Bedroom 2 Level: Third Floor
- Master Bedroom Features: Ceiling - Vaulted, Closet, Flooring - Wall to Wall Carpet, Window(s) - Bay/Bow/Box
Other Rooms
- Total Rooms: 5
- Living Room Level: Third Floor
- Living Room Features: Balcony - Exterior, Flooring - Hardwood, Open Floor Plan
Bathrooms
- Full Baths: 1
- Bathroom 1 Level: Third Floor
- Bathroom 1 Features: Bathroom - Full, Bathroom - With Tub & Shower
Amenities
- Amenities: Conservation Area, House of Worship, Laundromat, Medical Facility, Public School, Public Transportation, Shopping
- Association Fee Includes: Exterior Maintenance, Landscaping, Laundry Facilities, Master Insurance, Refuse Removal, Sewer, Snow Removal, Water
Utilities
- Heating: Electric
- Cooling: Window AC
- Utility Connections: for Gas Range
- Water: City/Town Water
- Sewer: City/Town Sewer
Unit Features
- Square Feet: 886
- Unit Building: 10
- Unit Level: 3
- Security: Intercom
- Floors: 3
- Pets Allowed: No
- Accessability Features: Unknown
Condo Complex Information
- Condo Type: Condo
- Complex Complete: U
- Number of Units: 24
- Elevator: No
- Condo Association: U
- HOA Fee: $346
- Fee Interval: Monthly
- Management: Professional - Off Site
Construction
- Year Built: 1988
- Style: Mid-Rise
- Construction Type: Frame
- Roof Material: Asphalt/Fiberglass Shingles
- Flooring Type: Hardwood, Vinyl, Wall to Wall Carpet
- Lead Paint: None, Unknown
- Warranty: No
Garage & Parking
- Garage Parking: Assigned
- Parking Features: Assigned, Guest, Off-Street, Paved Driveway
- Parking Spaces: 2
Exterior & Grounds
- Exterior Features: Porch
- Pool: No
Other Information
- MLS ID# 73305170
- Last Updated: 11/27/24
- Documents on File: Rules & Regs
| Date | Event | Price | Price/Sq Ft | Source |
|---|---|---|---|---|
| 11/26/2024 | Canceled | $269,000 | $304 | MLSPIN |
| 10/28/2024 | Active | $269,000 | $304 | MLSPIN |
| 10/25/2024 | New | $269,000 | $304 | MLSPIN |
| 10/24/2024 | Price Change | $269,000 | $304 | MLSPIN |
| 10/22/2024 | New | $249,900 | $282 | MLSPIN |
Map & Resources
Dr. James A. Caradonio New Citizens Center
School
0.32mi
Heard Street School
Public Elementary School, Grades: K-6
0.36mi
Clark University
University
0.53mi
Gates Lane School
Public Elementary School, Grades: PK-6
0.53mi
Our Lady of the Angels School
Private School, Grades: PK-8
0.64mi
Our Lady of the Angles School
School
0.65mi
Dr. Arthur F. Sullivan Middle School
Public School, Grades: 7 - 8
0.74mi
Sullivan Middle School
Public Middle School, Grades: 6-8
1mi
Shooters Bar and Billiards
Bar
0.28mi
Seven Hills Cafe
Cafe
1.06mi
Dunkin'
Donut & Coffee Shop
0.41mi
Moe's Southwest Grill
Mexican (Fast Food)
0.75mi
Dippin Donuts
Donut (Fast Food)
1.31mi
McDonald's
Burger (Fast Food)
1.34mi
Chopsticks
Chinese Restaurant
0.93mi
Uncle Chucks Pizza
Pizzeria
1.26mi
Clark University Police
Police
1.59mi
Webster Square Fire Station
Fire Station
0.91mi
Leicester Fire Department Station 2
Fire Station
1.45mi
Worcester Fire Department
Fire Station
1.84mi
Fairlawn Rehabilitation Hospital
Hospital
1.64mi
Corash Tennis Courts
Sports Centre. Sports: Tennis
1.12mi
Dolan Field House
Sports Centre
1.29mi
Parson's Cider Mill
Municipal, Land Trust Park
0.57mi
Curtis Pond Parcel
Land Trust Park
0.61mi
Marois 28
Nature Reserve
1.09mi
Rockland Rd Conservation Land
Municipal Park
1.12mi
Leesville Pond
Municipal Park
1.2mi
God's Acre
Nature Reserve
1.33mi
Hadwen Park
Park
0.2mi
Ty Cobb Park
Park
0.28mi
Franklin Field Playground
Playground
0.93mi
Coes Playground
Playground
1.05mi
Commerce Bank
Bank
0.24mi
Al's Barber Shop
Hairdresser
1.24mi
Citgo
Gas Station
0.41mi
CVS Pharmacy
Pharmacy
0.2mi
Walgreens
Pharmacy
0.3mi
Marshalls
Department Store
0.44mi
Perry's
Convenience
0.2mi
Shop - N Smile
Convenience
0.4mi
Edgemere Food Store
Convenience
1.24mi
Shaw's
Supermarket
0.45mi
Price Chopper
Supermarket
1mi
Real Estate Resources
 With an unmatched team of professionals dedicated to customer service and responsiveness, you can trust Mark’s to handle every aspect of your move. Get an Estimate!
With an unmatched team of professionals dedicated to customer service and responsiveness, you can trust Mark’s to handle every aspect of your move. Get an Estimate!
Seller's Representative: James Kalogeropoulos, RE/MAX Partners
MLS ID#: 73305170
© 2026 MLS Property Information Network, Inc.. All rights reserved.
The property listing data and information set forth herein were provided to MLS Property Information Network, Inc. from third party sources, including sellers, lessors and public records, and were compiled by MLS Property Information Network, Inc. The property listing data and information are for the personal, non commercial use of consumers having a good faith interest in purchasing or leasing listed properties of the type displayed to them and may not be used for any purpose other than to identify prospective properties which such consumers may have a good faith interest in purchasing or leasing. MLS Property Information Network, Inc. and its subscribers disclaim any and all representations and warranties as to the accuracy of the property listing data and information set forth herein.
MLS PIN data last updated at 2024-11-27 03:30:00



