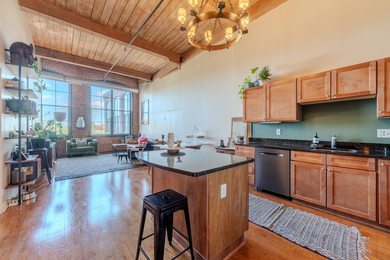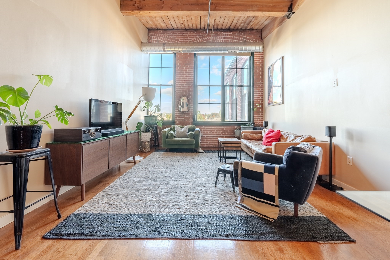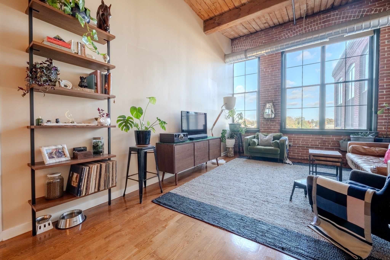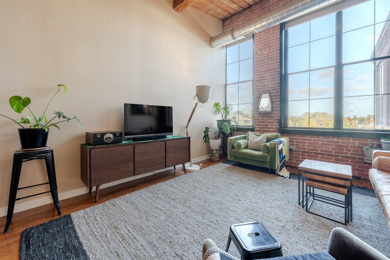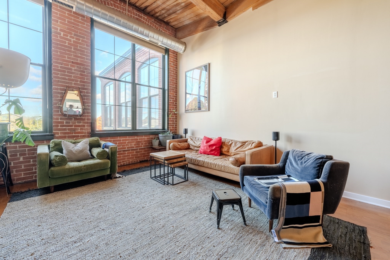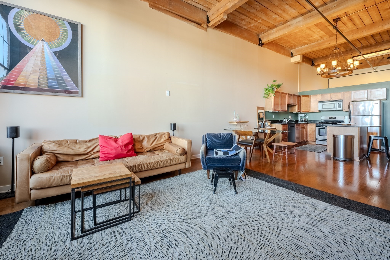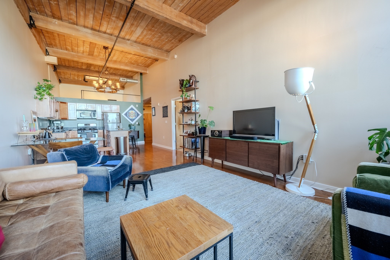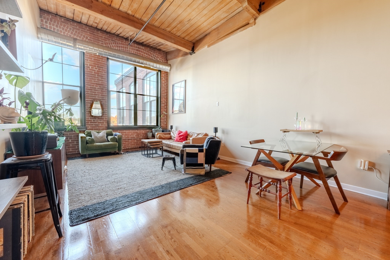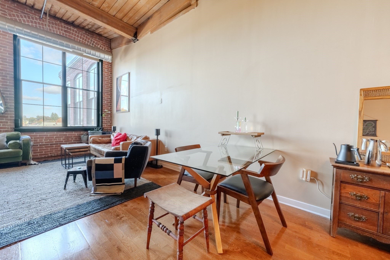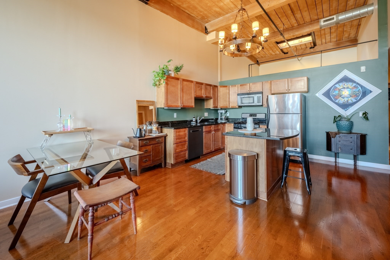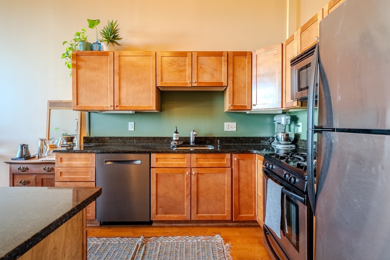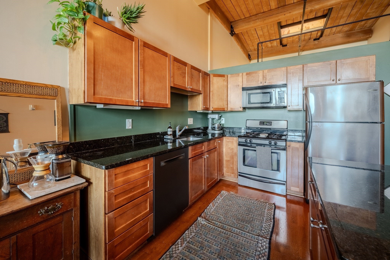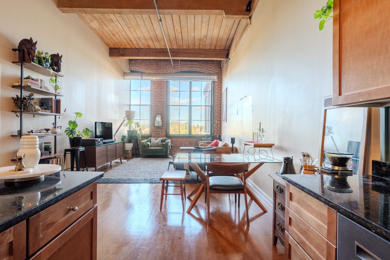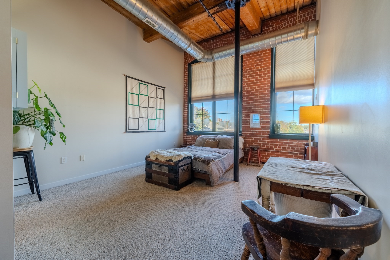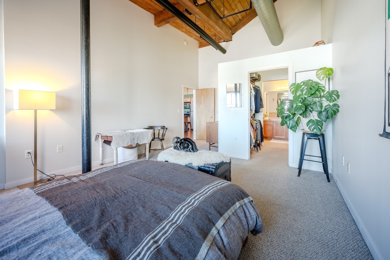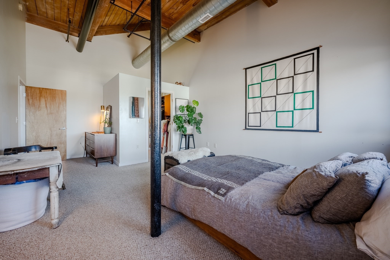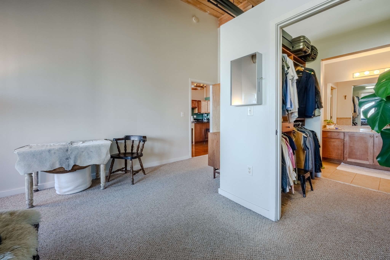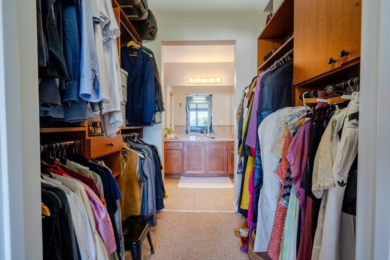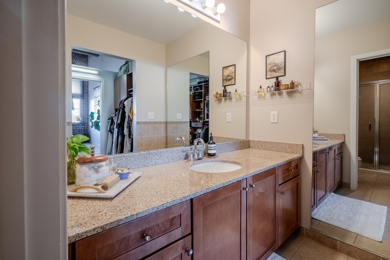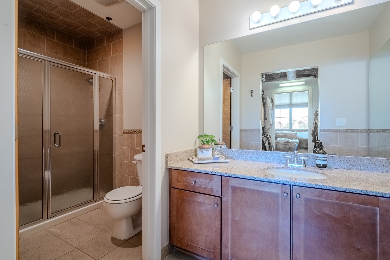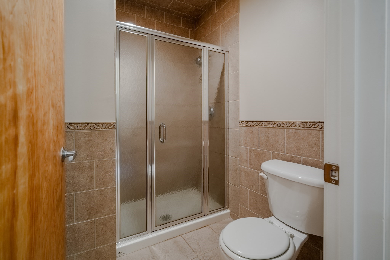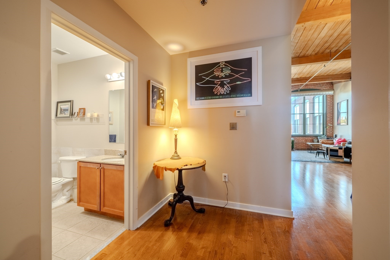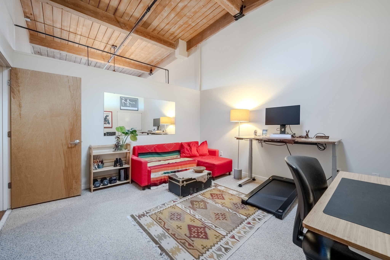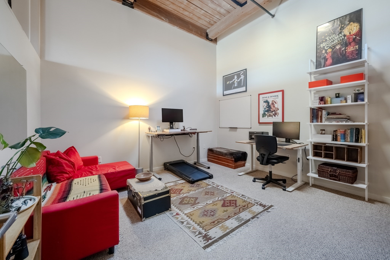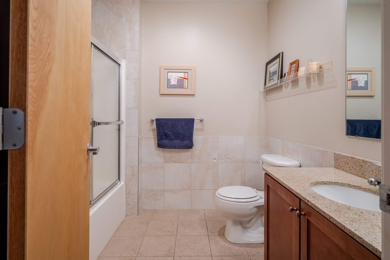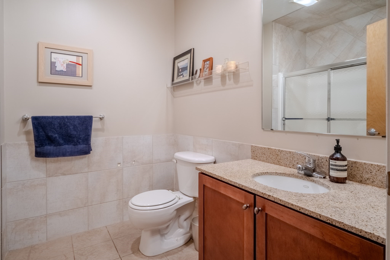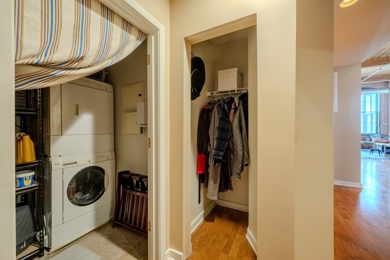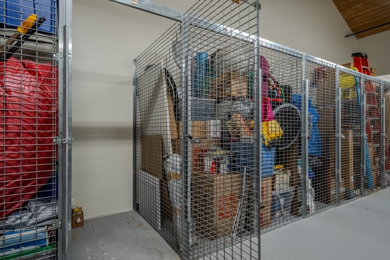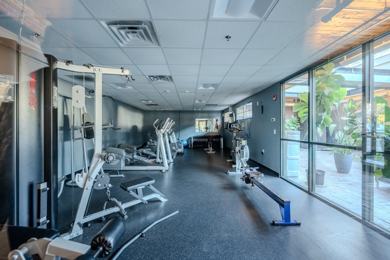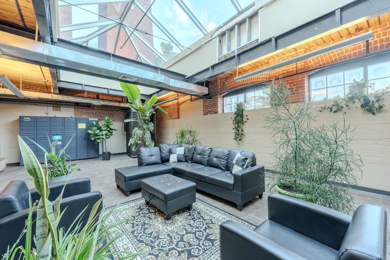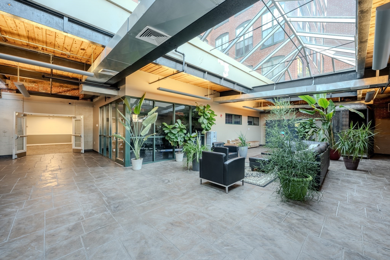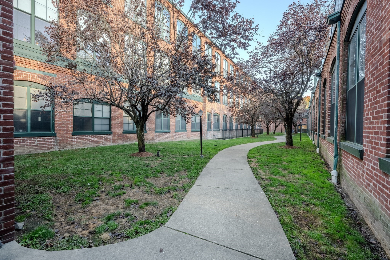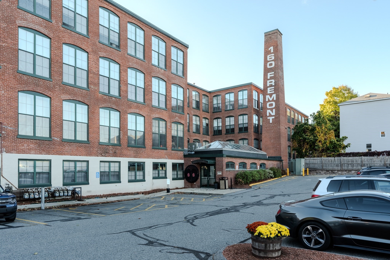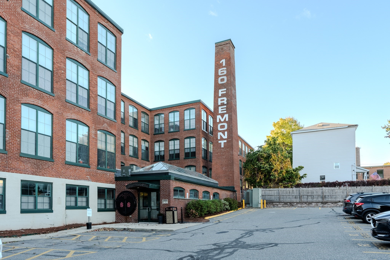Property Description
Property Overview
Property Details click or tap to expand
Kitchen, Dining, and Appliances
- Kitchen Level: First Floor
- Ceiling - Beamed, Countertops - Stone/Granite/Solid, Dining Area, Flooring - Laminate, Gas Stove, Kitchen Island, Lighting - Overhead, Open Floor Plan, Stainless Steel Appliances
- Dishwasher, Dryer, Microwave, Range, Refrigerator, Washer, Washer Hookup
Bedrooms
- Bedrooms: 2
- Master Bedroom Level: First Floor
- Master Bedroom Features: Bathroom - Full, Ceiling - Beamed, Ceiling - Vaulted, Closet - Walk-in, Flooring - Wall to Wall Carpet
- Bedroom 2 Level: First Floor
- Master Bedroom Features: Ceiling - Beamed, Flooring - Wall to Wall Carpet, Skylight
Other Rooms
- Total Rooms: 7
- Living Room Level: First Floor
- Living Room Features: Ceiling - Beamed, Flooring - Laminate, Open Floor Plan
Bathrooms
- Full Baths: 2
- Master Bath: 1
- Bathroom 1 Level: First Floor
- Bathroom 1 Features: Bathroom - Half, Bathroom - With Shower Stall, Countertops - Stone/Granite/Solid, Enclosed Shower - Fiberglass, Flooring - Stone/Ceramic Tile, Lighting - Overhead
- Bathroom 2 Level: First Floor
- Bathroom 2 Features: Bathroom - Full, Bathroom - Tiled With Tub & Shower, Bathroom - With Shower Stall, Countertops - Stone/Granite/Solid, Enclosed Shower - Fiberglass, Flooring - Stone/Ceramic Tile, Lighting - Overhead
Amenities
- Amenities: Bike Path, Highway Access, House of Worship, Laundromat, Medical Facility, Park, Private School, Public School, Public Transportation, Shopping, Tennis Court, T-Station, University, Walk/Jog Trails
- Association Fee Includes: Exercise Room, Exterior Maintenance, Extra Storage, Landscaping, Refuse Removal, Reserve Funds, Sewer, Snow Removal, Water
Utilities
- Heating: Central Heat, Electric, Extra Flue, Forced Air, Gas, Gas, Heat Pump, Hot Air Gravity, Oil, Unit Control
- Heat Zones: 1
- Cooling: Central Air, Unit Control
- Cooling Zones: 1
- Utility Connections: for Electric Dryer, for Gas Oven, for Gas Range, Washer Hookup
- Water: City/Town Water, Private
- Sewer: City/Town Sewer, Private
Unit Features
- Square Feet: 1279
- Unit Building: 405
- Unit Level: 4
- Unit Placement: Upper
- Interior Features: Elevator
- Security: Intercom
- Floors: 1
- Pets Allowed: Yes
- Laundry Features: In Unit
- Accessability Features: Unknown
Condo Complex Information
- Condo Name: Fremont Lofts
- Condo Type: Condo
- Complex Complete: U
- Year Converted: 2006
- Number of Units: 97
- Elevator: No
- Condo Association: U
- HOA Fee: $615
- Fee Interval: Monthly
- Management: Professional - Off Site
Construction
- Year Built: 1900
- Style: Cottage, Loft, Mid-Rise, Other (See Remarks), Split Entry
- Construction Type: Brick
- Roof Material: Rubber
- Flooring Type: Hardwood, Laminate, Tile, Vinyl, Wall to Wall Carpet
- Lead Paint: Unknown
- Warranty: No
Garage & Parking
- Garage Parking: Deeded
- Parking Features: 1-10 Spaces, Deeded, Exclusive Parking, Off Site, Off-Street, Open, Other (See Remarks), Paved Driveway
- Parking Spaces: 1
Exterior & Grounds
- Pool: No
- Distance to Beach: 1 to 2 Mile
- Beach Ownership: Public
- Beach Description: Lake/Pond
Other Information
- MLS ID# 73307471
- Last Updated: 11/19/24
- Documents on File: 21E Certificate, Aerial Photo, Association Financial Statements, Feasibility Study, Land Survey, Legal Description, Master Deed, Perc Test, Rules & Regs, Site Plan, Soil Survey, Unit Deed
Property History click or tap to expand
| Date | Event | Price | Price/Sq Ft | Source |
|---|---|---|---|---|
| 11/19/2024 | Contingent | $340,000 | $266 | MLSPIN |
| 11/02/2024 | Active | $340,000 | $266 | MLSPIN |
| 10/29/2024 | New | $340,000 | $266 | MLSPIN |
Mortgage Calculator
Map & Resources
Central Massachusetts SPED Collaborative - Woodward Day School
Collaborative Program
0.09mi
University Park Campus School
Public Secondary School, Grades: 7-12
0.34mi
Goddard School/Science Technical
Public Elementary School, Grades: PK-6
0.38mi
Canterbury School
Public Elementary School, Grades: PK-6
0.43mi
Clark University
University
0.47mi
Clark University
University
0.47mi
College of the Holy Cross
University
0.58mi
Clark University (Clark University)
University
0.61mi
Beatnik's
Bar
0.94mi
Acoustic Java Café and Roastery
Cafe
0.45mi
The Den
Cafe
0.55mi
The Bistro
Cafe
0.56mi
Belen Casa de Pan
Cafe
0.63mi
Jazzman’s
Cafe
0.67mi
Culpeppers Bakery & Cafe
Cafe
0.69mi
IKrave cafe
Cafe
0.72mi
Clark University Police
Police
0.64mi
College of the Holy Cross Public Safety
Police
0.77mi
Family Health Center of Worcester
Hospital
1.16mi
Fairlawn Rehabilitation Hospital
Hospital
1.27mi
Webster Square Fire Station
Fire Station
0.49mi
Worcester Fire Department
Fire Station
0.98mi
Worcester Fire Department
Fire Station
1.2mi
Worcester Fire Station #2 South Division
Fire Station
1.37mi
Daniels Theater
Theatre
0.63mi
Michelson Theater
Theatre
0.72mi
Fenwick Theatre
Theatre
0.79mi
Brooks Concert Hall
Theatre
0.86mi
Fitton Football Stadium
Stadium
0.66mi
Hart Center Arena
Stadium. Sports: Volleyball, Basketball
1.02mi
Cantor Art Gallery
Gallery
0.81mi
Cinema 360
Cinema
0.61mi
Kneller Athletic Center Pool
Swimming Pool
0.67mi
Hart Center Pool
Swimming Pool
1.04mi
Worcester YMCA Central Community Branch Pool
Swimming Pool
1.29mi
Corash Tennis Courts
Sports Centre. Sports: Tennis
0.47mi
Dolan Field House
Sports Centre
0.54mi
Sinnott Family Tennis Facility
Sports Centre. Sports: Tennis
0.6mi
Filton Baseball Field
Sports Centre. Sports: Baseball
0.6mi
Filton Field
Sports Centre. Sports: American Football
0.66mi
University Park
Municipal Park
0.25mi
South Worcester Playground
Municipal Park
0.35mi
College Square
Park
0.57mi
Beaver Street Historic District
Park
0.63mi
Cookson Field
Park
0.66mi
Cookson Field
Park
0.77mi
Coes Park
Municipal Park
0.82mi
Hadwen Park
Park
0.84mi
AMF Auburn Lanes
Bowling Alley
1.34mi
Coes Playground
Playground
0.88mi
Beaver Brook Playground
Playground
1.24mi
Franklin Field Playground
Playground
1.25mi
Goddard Branch Library
Library
0.39mi
Carlson Science Library
Library
0.57mi
Guy H. Burnham Map & Aerial Photograph Library
Library
0.6mi
Peace Studies Library
Library
0.62mi
Robert H. Goddard Library & Academic Commons
Library
0.63mi
Rose Library
Library
0.7mi
Language Arts Resource Center
Library
0.72mi
Dinand Libary
Library
0.77mi
Walgreens
Pharmacy
0.98mi
CVS Pharmacy
Pharmacy
1.08mi
Walgreens
Pharmacy
1.3mi
Rotmans Furniture
Furniture
0.56mi
Sweet Home Furniture
Furniture
0.76mi
Price Chopper
Supermarket
0.33mi
Santiago's Market
Supermarket
0.44mi
Asian Supermarket
Supermarket
0.55mi
Seller's Representative: Christopher Group, Compass
MLS ID#: 73307471
© 2024 MLS Property Information Network, Inc.. All rights reserved.
The property listing data and information set forth herein were provided to MLS Property Information Network, Inc. from third party sources, including sellers, lessors and public records, and were compiled by MLS Property Information Network, Inc. The property listing data and information are for the personal, non commercial use of consumers having a good faith interest in purchasing or leasing listed properties of the type displayed to them and may not be used for any purpose other than to identify prospective properties which such consumers may have a good faith interest in purchasing or leasing. MLS Property Information Network, Inc. and its subscribers disclaim any and all representations and warranties as to the accuracy of the property listing data and information set forth herein.
MLS PIN data last updated at 2024-11-19 10:25:00



