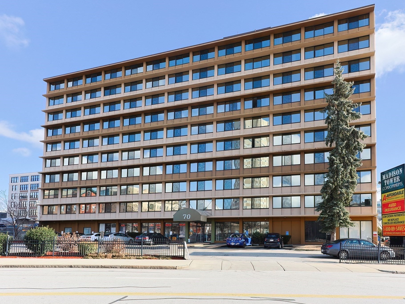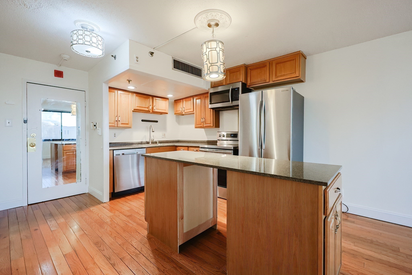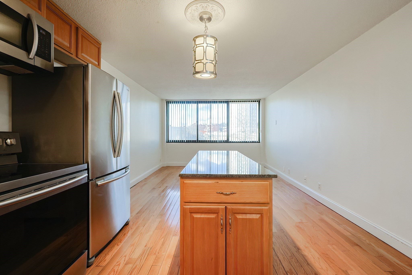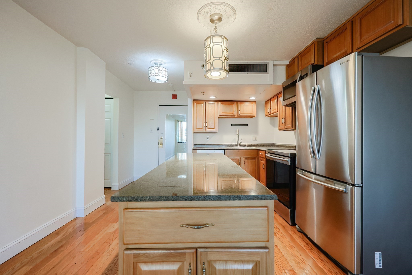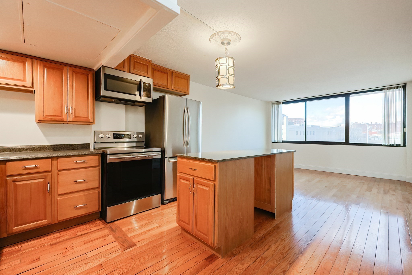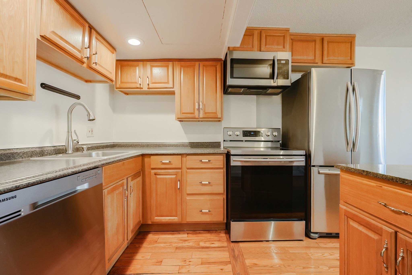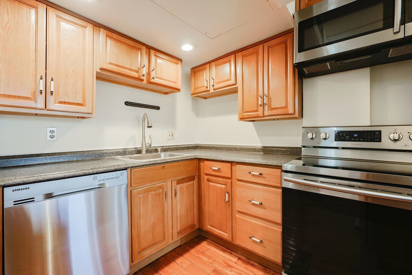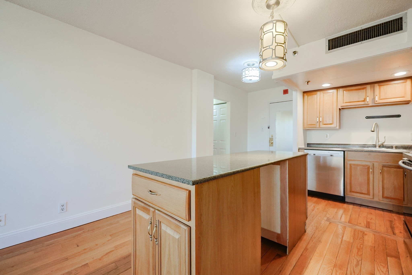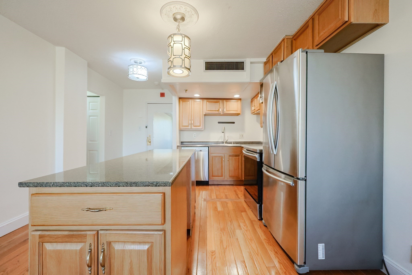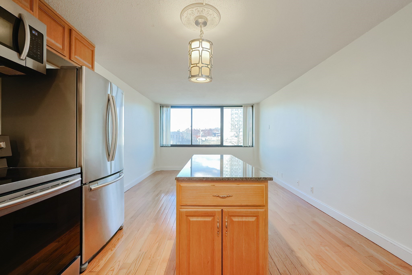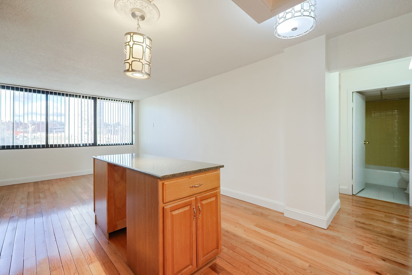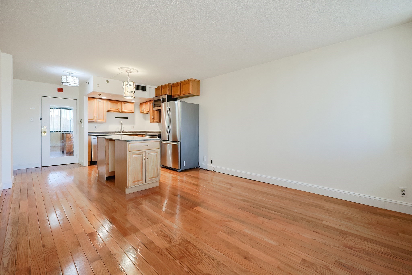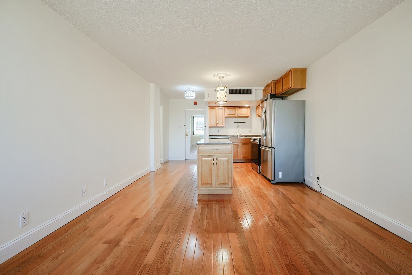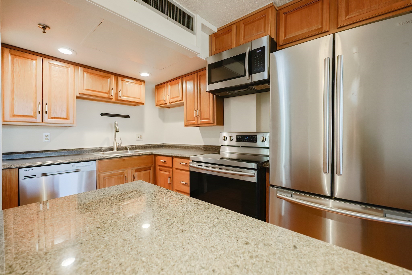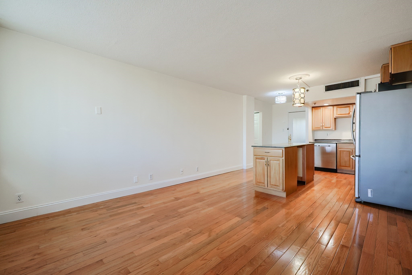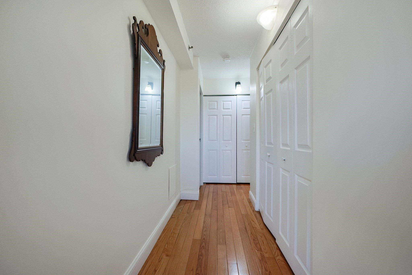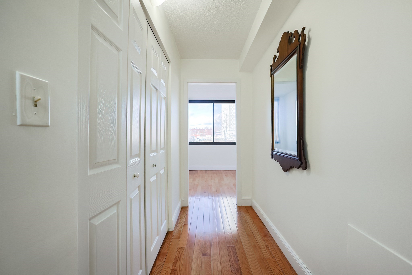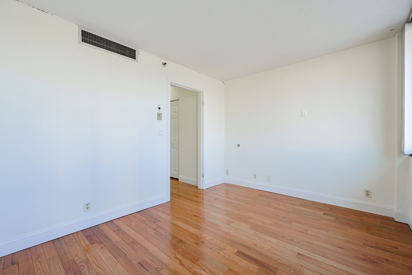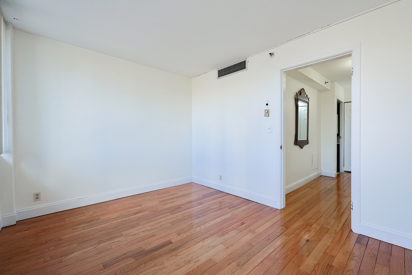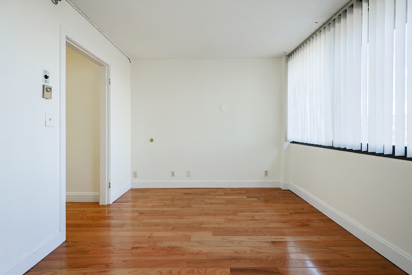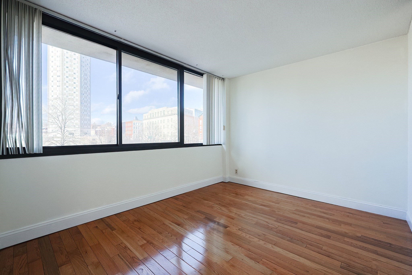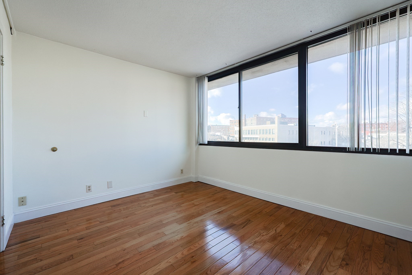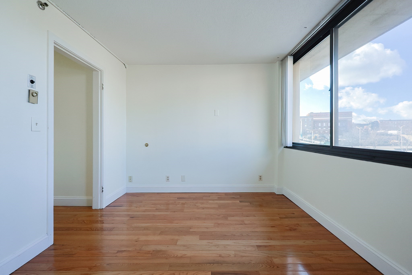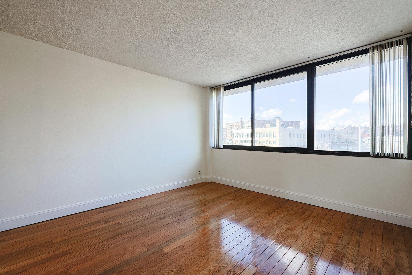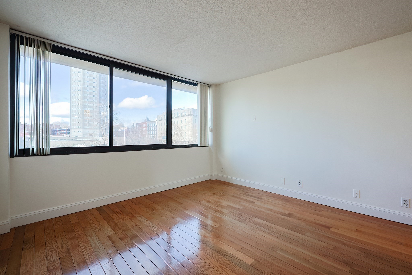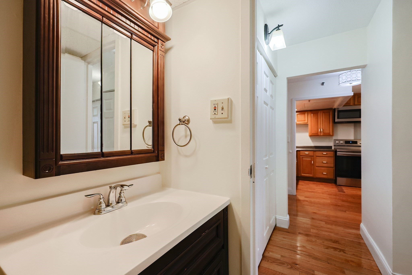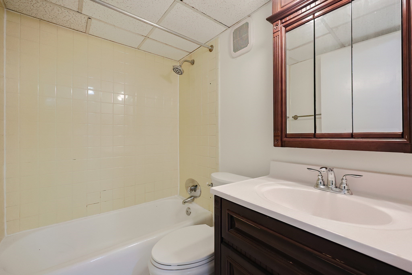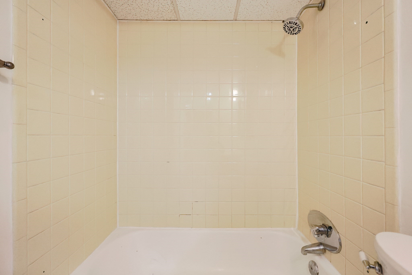Property Description
Property Overview
Property Details click or tap to expand
Kitchen, Dining, and Appliances
- Kitchen Level: First Floor
- Flooring - Hardwood
- Dishwasher, Microwave, Range, Refrigerator
Bedrooms
- Bedrooms: 1
- Master Bedroom Level: First Floor
- Master Bedroom Features: Flooring - Hardwood
Other Rooms
- Total Rooms: 3
- Living Room Level: First Floor
- Living Room Features: Flooring - Hardwood
Bathrooms
- Full Baths: 1
- Bathroom 1 Level: First Floor
- Bathroom 1 Features: Bathroom - Full
Amenities
- Amenities: Highway Access, Public Transportation, Shopping, University
- Association Fee Includes: Air Conditioning, Electric, Elevator, Exercise Room, Exterior Maintenance, Heat, Hot Water, Landscaping, Laundry Facilities, Master Insurance, Refuse Removal, Road Maintenance, Sewer, Snow Removal, Swimming Pool, Water
Utilities
- Heating: Forced Air, Oil
- Cooling: Central Air
- Water: City/Town Water, Private
- Sewer: City/Town Sewer, Private
Unit Features
- Square Feet: 575
- Unit Building: 313
- Unit Level: 3
- Interior Features: Intercom
- Floors: 1
- Pets Allowed: No
- Accessability Features: Unknown
Condo Complex Information
- Condo Name: Madison Tower Condominiums
- Condo Type: Condo
- Complex Complete: Yes
- Number of Units: 138
- Elevator: Yes
- Condo Association: U
- HOA Fee: $615
- Fee Interval: Monthly
- Management: Professional - On Site
Construction
- Year Built: 1979
- Style: High-Rise, Raised Ranch, Walk-out
- Construction Type: Brick
- Roof Material: Rubber
- Flooring Type: Hardwood
- Lead Paint: Unknown
- Warranty: No
Garage & Parking
- Garage Parking: Deeded
- Parking Features: 1-10 Spaces, Deeded, Off-Street, Open, Other (See Remarks)
- Parking Spaces: 1
Exterior & Grounds
- Pool: Yes
- Pool Features: Inground
Other Information
- MLS ID# 73321244
- Last Updated: 12/24/24
- Documents on File: 21E Certificate, Aerial Photo, Perc Test, Rules & Regs, Soil Survey, Unit Deed
Property History click or tap to expand
| Date | Event | Price | Price/Sq Ft | Source |
|---|---|---|---|---|
| 12/23/2024 | New | $189,900 | $330 | MLSPIN |
| 05/16/2024 | Sold | $191,000 | $354 | MLSPIN |
| 04/28/2024 | Under Agreement | $189,000 | $350 | MLSPIN |
| 04/16/2024 | Active | $189,000 | $350 | MLSPIN |
| 04/12/2024 | New | $189,000 | $350 | MLSPIN |
Mortgage Calculator
Map & Resources
Saint Pauls School
School
0.25mi
Massachusetts College of Pharmacy & Health Sciences
University
0.34mi
Head Start School
Public Elementary School, Grades: PK
0.38mi
Chandler Elementary Community School
Public Elementary School, Grades: PK-6
0.41mi
Jacob Hiatt Magnet School
Public Elementary School, Grades: PK-6
0.41mi
G Stanley Hall School/The Bridge of Central MA
Special Education, Grades: SP
0.43mi
WPI South Village
University
0.51mi
Worcester Alternative School at St. Casimir's
School
0.52mi
Coors Home Plate Bar
Bar
0.21mi
Wonder Bar
Bar
0.24mi
The Dive Bar
Bar
0.26mi
Femme Bar
Bar
0.27mi
Hotel Vernon
Bar
0.43mi
Whiskey Lounge
Bar
0.46mi
Michael's Cigar Bar
Bar
0.49mi
Victory Bar & Cigar
Bar
0.63mi
Worcester Fire Station #2 South Division
Fire Station
0.2mi
Franklin Street Station
Fire Station
0.52mi
Pleasant Street Firehouse
Fire Station
0.67mi
Worcester Fire Department
Fire Station
0.77mi
Worcester Fire Department
Fire Station
1.1mi
Worcester Fire Department
Fire Station
1.27mi
Worcester Fire Department
Fire Station
1.58mi
Worcester Fire Department
Fire Station
1.6mi
The Hanover Theatre Conservatory for the Performing Arts
Arts Centre
0.12mi
Worcester Music Academy
Music Venue
0.31mi
Upper Perrault Hall
Cinema
1.1mi
Cinema 360
Cinema
1.11mi
ArtsWorcester
Gallery
0.06mi
Franklin Square Salon Gallery
Gallery
0.11mi
Worcester Art Museum
Gallery
0.96mi
Worcester Historical Museum
Museum
0.4mi
True North Performance Training
Fitness Centre
0.37mi
Bickman Fitness Center
Fitness Centre
1.17mi
React Fitness Club
Fitness Centre
1.38mi
YWCA Central Massachusetts
Sports Centre
0.2mi
Fidelity Bank Worcester Ice Center
Sports Centre. Sports: Ice Hockey, Ice Skating
0.32mi
Worcester YMCA Central Community Branch
Sports Centre
0.34mi
Commerce Bank Field
Sports Centre. Sports: American Football, Soccer
1.05mi
WPI Sports and Recreation Center
Sports Centre
1.07mi
Clark University Property
Private Park
1.14mi
Crow Hill & Fitzgerald Brook Conservation Restriction
Nature Reserve
1.35mi
Hadwen Arboretum
Private Nonprofit Park
1.38mi
General Pickett Park
Park
0.2mi
City Common
Municipal Park
0.2mi
City Square
Park
0.3mi
Fuller Family Park
Park
0.3mi
Lower Pleasant Street District
Park
0.34mi
Plymouth St. Playground
Playground
0.22mi
Piedmont Playground
Playground
0.44mi
Betty Price Playground
Playground
0.9mi
Shale St Playground
Playground
0.93mi
Cristoforo Colombo Spray Park
Playground
1.04mi
Banis St Playground
Playground
1.04mi
Beaver Brook Playground
Playground
1.18mi
Joseph's Lock & Safe co
Locksmith
0.25mi
Caola Locksmiths
Locksmith
0.98mi
Bay State Savings Bank
Bank
0.18mi
People's United Bank
Bank
0.27mi
Commerce Bank
Bank
0.36mi
Country Bank
Bank
0.37mi
TD Bank
Bank
0.39mi
United Bank
Bank
0.43mi
CVS Pharmacy
Pharmacy
0.29mi
Walgreens
Pharmacy
0.7mi
Walgreens
Pharmacy
0.96mi
America's Food Basket
Supermarket
0.66mi
Ed Hyder's Mediterranean Marketplace
Supermarket
0.71mi
Price Rite
Supermarket
0.86mi
Price Chopper
Supermarket
0.98mi
Big Y
Supermarket
1.18mi
Seller's Representative: Kathleen Craig, ERA Key Realty Services
MLS ID#: 73321244
© 2024 MLS Property Information Network, Inc.. All rights reserved.
The property listing data and information set forth herein were provided to MLS Property Information Network, Inc. from third party sources, including sellers, lessors and public records, and were compiled by MLS Property Information Network, Inc. The property listing data and information are for the personal, non commercial use of consumers having a good faith interest in purchasing or leasing listed properties of the type displayed to them and may not be used for any purpose other than to identify prospective properties which such consumers may have a good faith interest in purchasing or leasing. MLS Property Information Network, Inc. and its subscribers disclaim any and all representations and warranties as to the accuracy of the property listing data and information set forth herein.
MLS PIN data last updated at 2024-12-24 03:30:00



