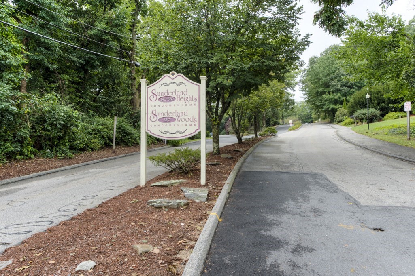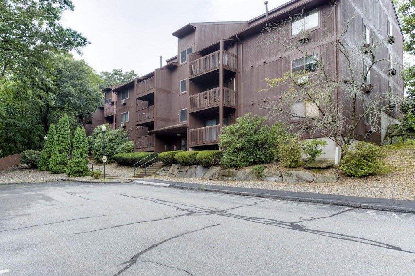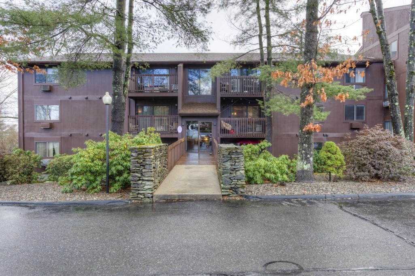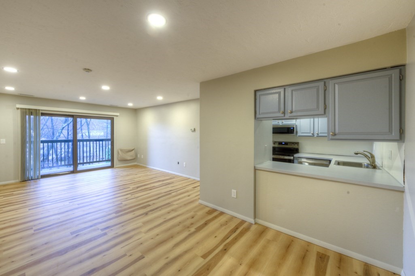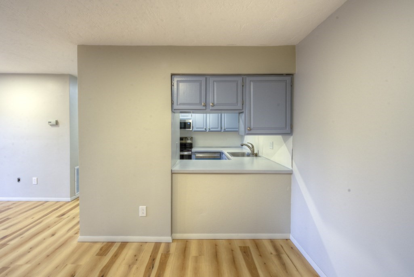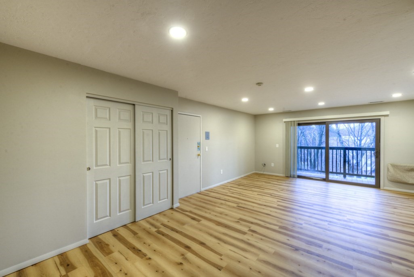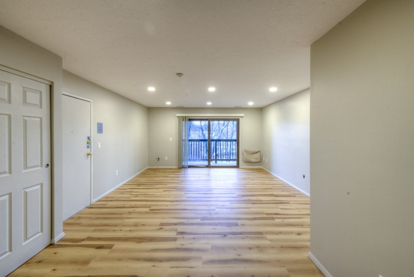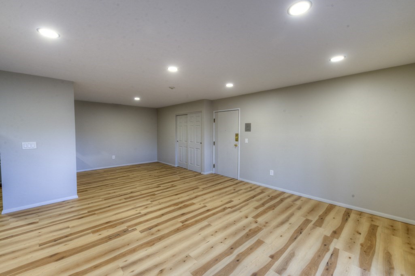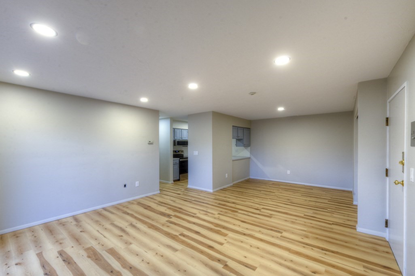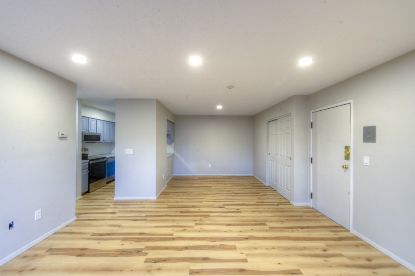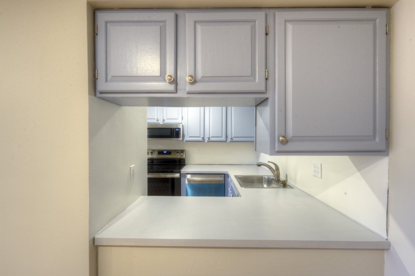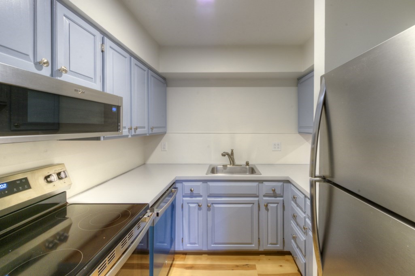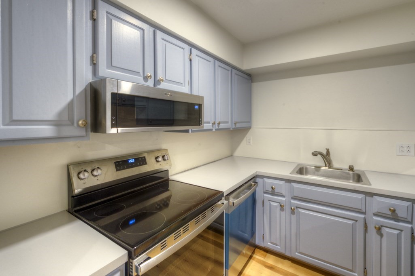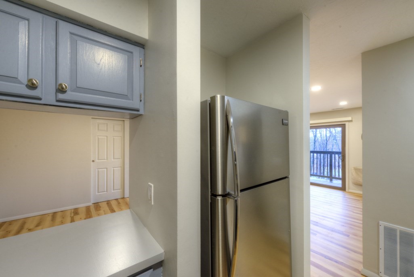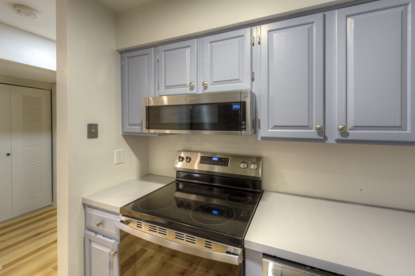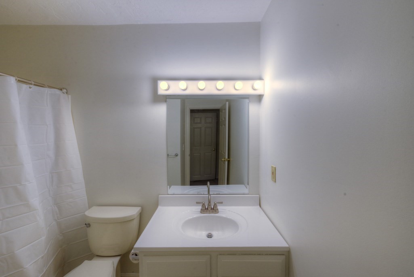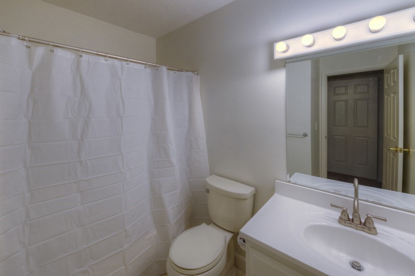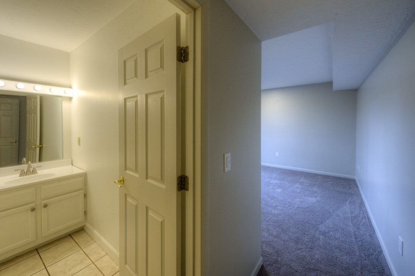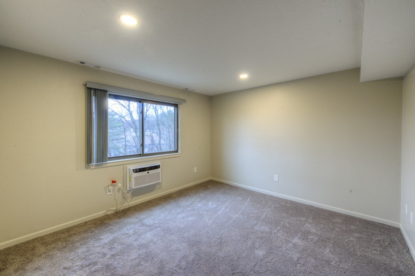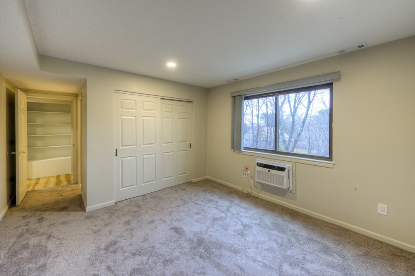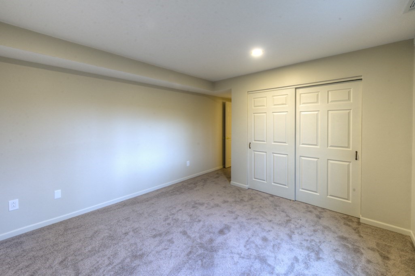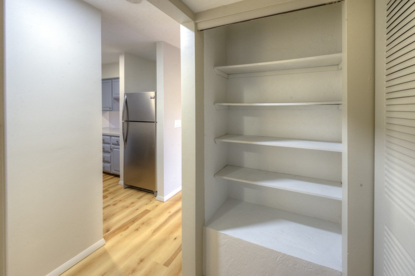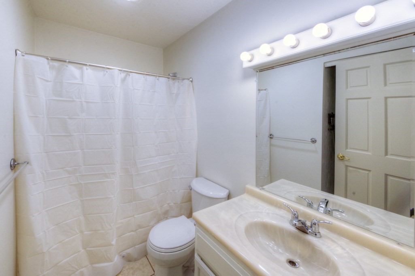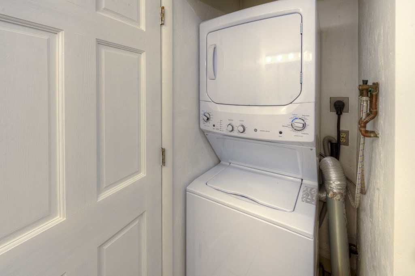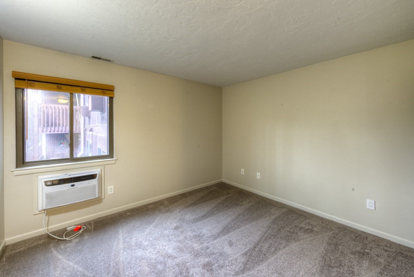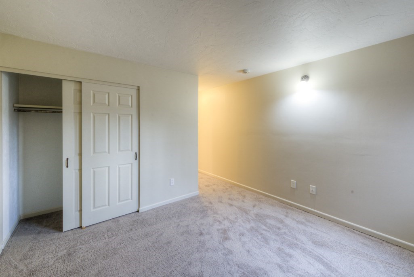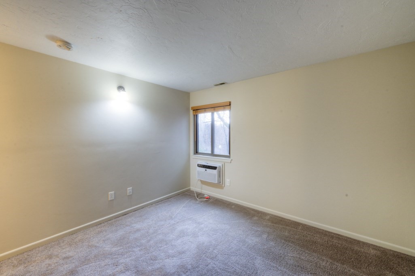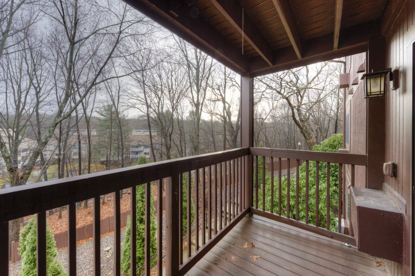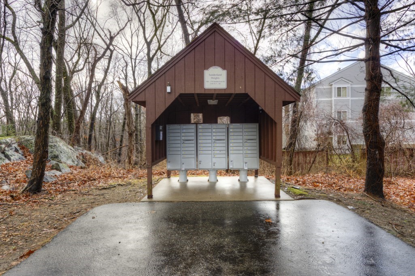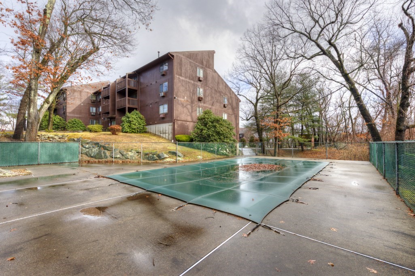Property Description
Property Overview
Property Details click or tap to expand
Kitchen, Dining, and Appliances
- Kitchen Level: First Floor
- Flooring - Laminate
- Dishwasher, Microwave, Range, Refrigerator, Washer / Dryer Combo
- Dining Room Level: First Floor
- Dining Room Features: Closet, Flooring - Laminate
Bedrooms
- Bedrooms: 2
- Master Bedroom Level: First Floor
- Master Bedroom Features: Closet, Flooring - Wall to Wall Carpet
- Bedroom 2 Level: First Floor
- Master Bedroom Features: Flooring - Wall to Wall Carpet, Recessed Lighting
Other Rooms
- Total Rooms: 4
- Living Room Level: First Floor
- Living Room Features: Balcony - Exterior, Cable Hookup, Flooring - Laminate, Slider
Bathrooms
- Full Baths: 2
- Bathroom 1 Level: First Floor
- Bathroom 1 Features: Bathroom - Full, Bathroom - With Tub & Shower, Flooring - Stone/Ceramic Tile
- Bathroom 2 Level: First Floor
- Bathroom 2 Features: Bathroom - Full, Bathroom - With Tub & Shower, Flooring - Stone/Ceramic Tile
Amenities
- Amenities: Highway Access, House of Worship, Medical Facility, Park, Public School, Public Transportation, Shopping, Tennis Court, T-Station, University, Walk/Jog Trails
- Association Fee Includes: Landscaping, Master Insurance, Refuse Removal, Sewer, Snow Removal, Swimming Pool, Water
Utilities
- Heating: Extra Flue, Forced Air, Gas, Heat Pump, Oil
- Cooling: Wall AC
- Electric Info: Circuit Breakers, Underground
- Energy Features: Insulated Windows
- Water: City/Town Water, Private
- Sewer: City/Town Sewer, Private
Unit Features
- Square Feet: 992
- Unit Building: 5
- Unit Level: 2
- Floors: 3
- Pets Allowed: Yes
- Laundry Features: In Unit
- Accessability Features: Unknown
Condo Complex Information
- Condo Type: Condo
- Complex Complete: U
- Number of Units: 48
- Elevator: No
- Condo Association: U
- HOA Fee: $380
- Fee Interval: Monthly
Construction
- Year Built: 1982
- Style: Mid-Rise, Other (See Remarks), Split Entry
- Lead Paint: None
- Warranty: No
Garage & Parking
- Garage Parking: Deeded
- Parking Features: Deeded, Guest, Open, Other (See Remarks), Under
- Parking Spaces: 1
Exterior & Grounds
- Pool: Yes
- Pool Features: Inground
Other Information
- MLS ID# 73324312
- Last Updated: 01/14/25
Property History click or tap to expand
| Date | Event | Price | Price/Sq Ft | Source |
|---|---|---|---|---|
| 01/14/2025 | Contingent | $295,000 | $297 | MLSPIN |
| 01/12/2025 | Active | $295,000 | $297 | MLSPIN |
| 01/08/2025 | New | $295,000 | $297 | MLSPIN |
Mortgage Calculator
Map & Resources
Roosevelt School
Public Elementary School, Grades: PK-6
0.07mi
Happy Day Child Care Ctr
Private School, Grades: PK-2
0.53mi
Happy Day Child Care Center
Private School, Grades: PK-3
0.55mi
Happy Day Child Care Center
School
0.56mi
Dunkin' Donuts
Donut & Coffee Shop
0.17mi
McDonald's
Burger (Fast Food)
0.19mi
Burger King
Burger (Fast Food)
0.47mi
Friendly's
American Restaurant
0.24mi
Papa Gino's
Pizzeria
0.36mi
Chuck E. Cheese
Pizzeria
0.56mi
Food Works
Chinese Restaurant
0.57mi
Ninety Nine Restaurant & Pub
American Restaurant
0.61mi
Worcester Fire Department
Fire Station
0.77mi
Millbury Fire Department
Fire Station
1.09mi
Hot Power Yoga Center
Fitness Centre
0.81mi
New England Karate Academy
Fitness Centre. Sports: Karate
0.91mi
Perkins Farm
Municipal Park
0.3mi
Broad Meadow Brook Wildlife Sanctuary
Nature Reserve
0.67mi
Blithewood Ave Playground
Municipal Park
0.52mi
Blithewood Ave Playground
Park
0.56mi
Edgemere Park
Municipal Park
0.92mi
Commerce Bank
Bank
0.19mi
Bank of America
Bank
0.4mi
Stop & Shop
Gas Station
0.28mi
BP
Gas Station
0.44mi
Lukoil
Gas Station
0.62mi
Roosevelt Branch Library
Library
0.09mi
CVS Pharmacy
Pharmacy
0.54mi
Stop & Shop
Supermarket
0.34mi
Price Chopper
Supermarket
0.8mi
Dollar Tree
Variety Store
0.39mi
Family Dollar
Variety Store
0.81mi
Family Dollar
Variety Store
0.82mi
Seller's Representative: Shawn M. Wyse, Champion Real Estate
MLS ID#: 73324312
© 2025 MLS Property Information Network, Inc.. All rights reserved.
The property listing data and information set forth herein were provided to MLS Property Information Network, Inc. from third party sources, including sellers, lessors and public records, and were compiled by MLS Property Information Network, Inc. The property listing data and information are for the personal, non commercial use of consumers having a good faith interest in purchasing or leasing listed properties of the type displayed to them and may not be used for any purpose other than to identify prospective properties which such consumers may have a good faith interest in purchasing or leasing. MLS Property Information Network, Inc. and its subscribers disclaim any and all representations and warranties as to the accuracy of the property listing data and information set forth herein.
MLS PIN data last updated at 2025-01-14 08:44:00



