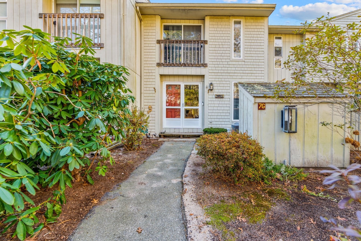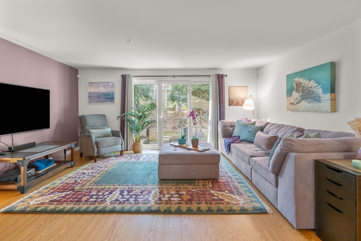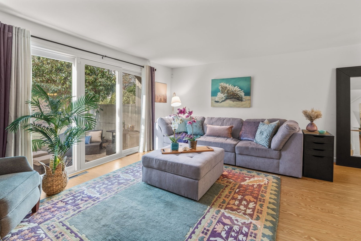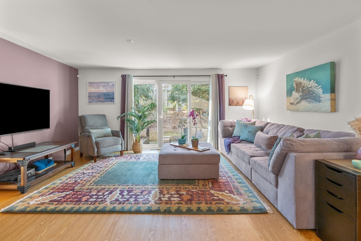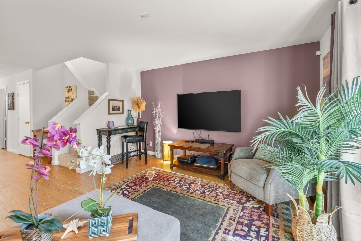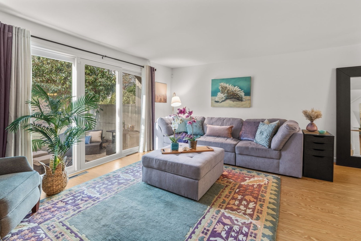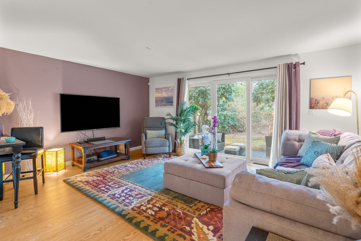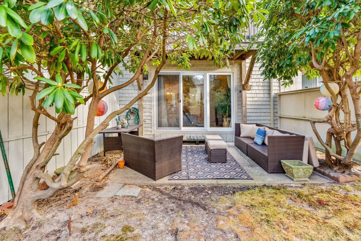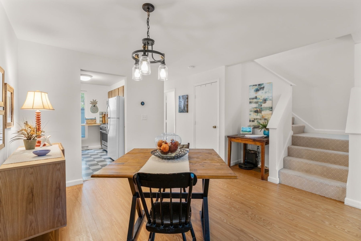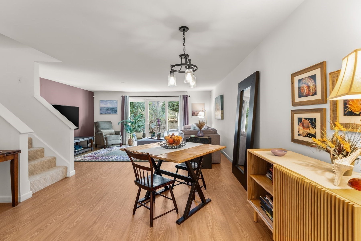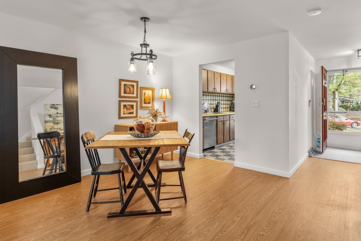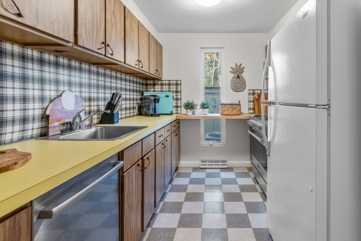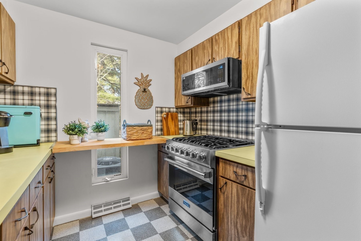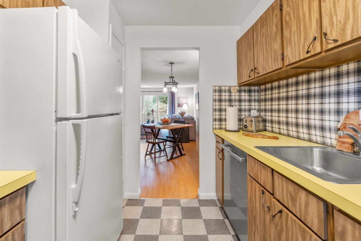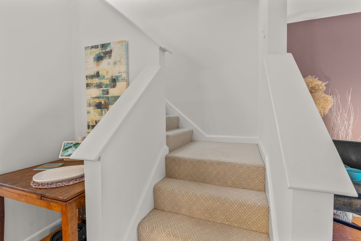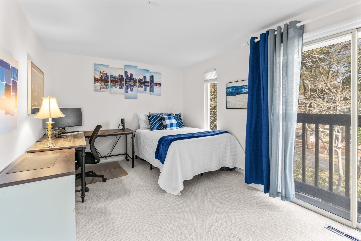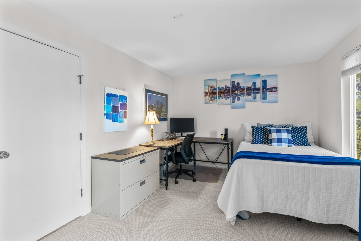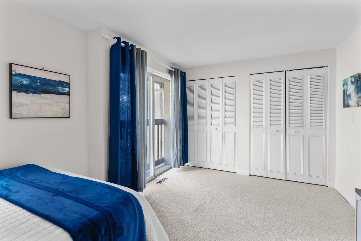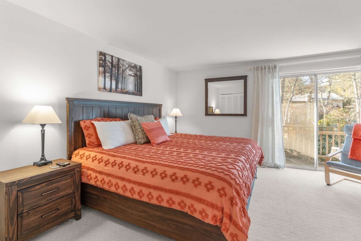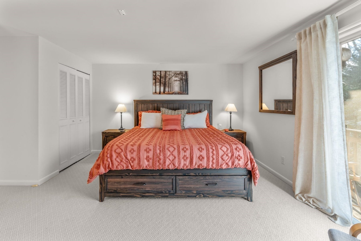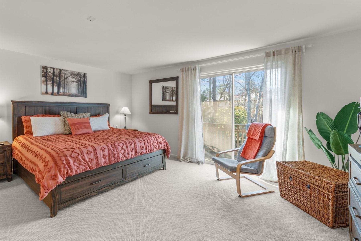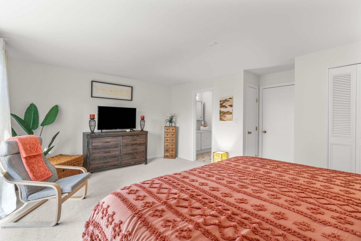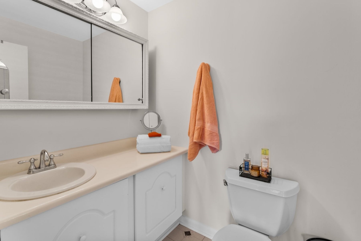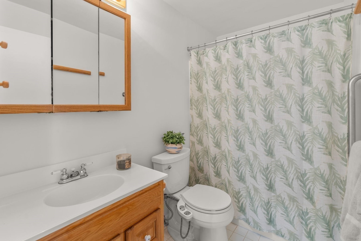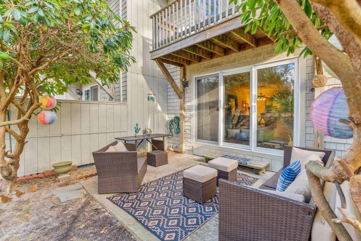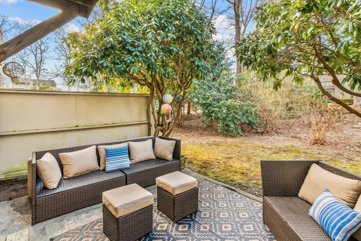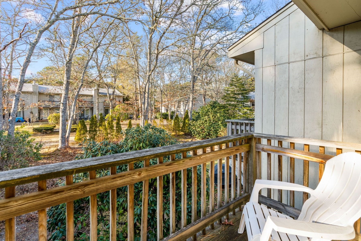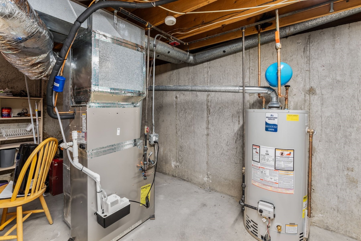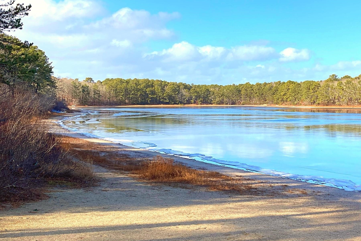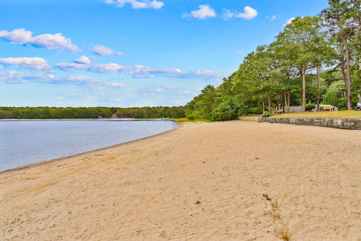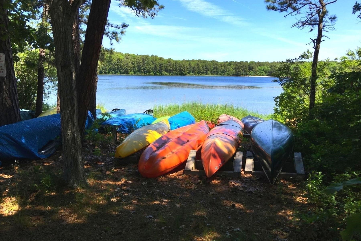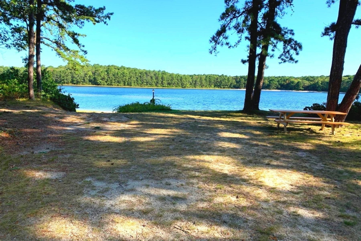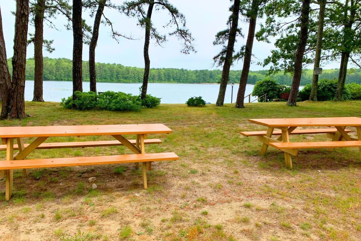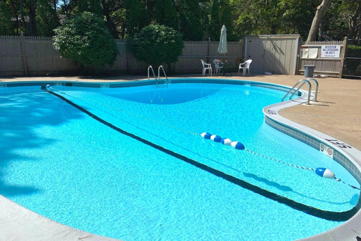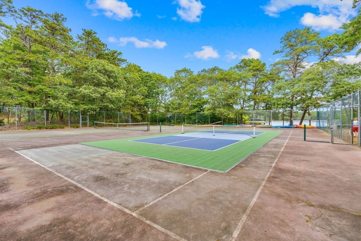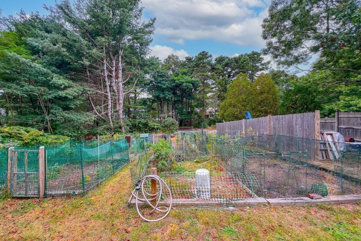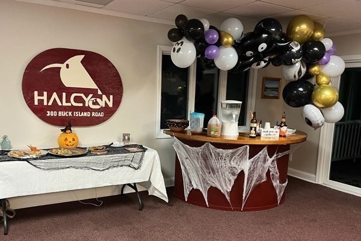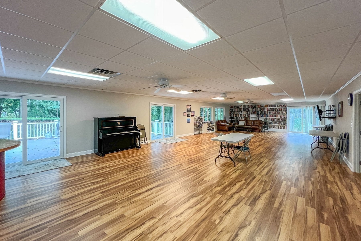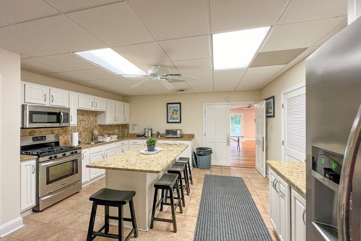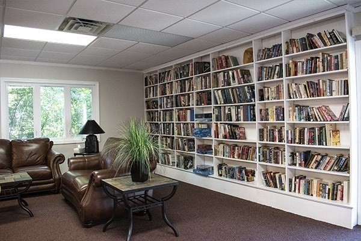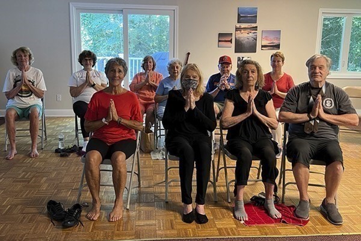Property Description
Property Overview
Property Details click or tap to expand
Kitchen, Dining, and Appliances
- Dishwasher, Dryer, Microwave, Range, Refrigerator
Bedrooms
- Bedrooms: 2
Other Rooms
- Total Rooms: 4
Bathrooms
- Full Baths: 1
- Half Baths 2
- Master Bath: 1
Amenities
- Amenities: Highway Access, Medical Facility, Public School, Swimming Pool, Tennis Court
- Association Fee Includes: Beach Rights, Clubhouse, Garden Area, Landscaping, Master Insurance, Parking, Recreational Facilities, Road Maintenance, Sauna/Steam, Snow Removal, Walking/Jogging Trails
Utilities
- Heating: Extra Flue, Forced Air, Gas, Heat Pump, Oil
- Heat Zones: 1
- Cooling: Central Air
- Cooling Zones: 1
- Utility Connections: for Electric Dryer, for Gas Range
- Water: City/Town Water, Private
- Sewer: Inspection Required for Sale, Public
Unit Features
- Square Feet: 1250
- Unit Building: 7G
- Unit Level: 1
- Unit Placement: Ground
- Floors: 3
- Pets Allowed: Yes
- Laundry Features: In Unit
- Accessability Features: Unknown
Condo Complex Information
- Condo Type: Condo
- Complex Complete: Yes
- Number of Units: 126
- Elevator: No
- Condo Association: U
- HOA Fee: $1,733
- Fee Interval: Quarterly
- Management: Owner Association
Construction
- Year Built: 1973
- Style: , Garrison, Townhouse
- Construction Type: Aluminum, Frame
- Roof Material: Aluminum, Asphalt/Fiberglass Shingles
- Flooring Type: Laminate, Vinyl, Wall to Wall Carpet
- Lead Paint: Unknown
- Warranty: No
Garage & Parking
- Garage Parking: Assigned
- Parking Features: Assigned, Garage
- Parking Spaces: 1
Exterior & Grounds
- Exterior Features: Deck - Wood, Patio
- Pool: No
- Distance to Beach: 0 to 1/10 Mile0 to 1/10 Mile Miles
- Beach Ownership: Association, Private
Other Information
- MLS ID# 73320269
- Last Updated: 12/21/24
- Documents on File: 21E Certificate, Association Financial Statements, Feasibility Study, Land Survey, Legal Description, Master Deed, Rules & Regs, Site Plan, Soil Survey
Property History click or tap to expand
| Date | Event | Price | Price/Sq Ft | Source |
|---|---|---|---|---|
| 12/21/2024 | Active | $425,000 | $340 | MLSPIN |
| 12/17/2024 | New | $425,000 | $340 | MLSPIN |
| 06/14/2024 | Sold | $405,000 | $324 | MLSPIN |
| 05/24/2024 | Under Agreement | $420,000 | $336 | MLSPIN |
| 05/23/2024 | Active | $420,000 | $336 | MLSPIN |
| 05/19/2024 | New | $420,000 | $336 | MLSPIN |
| 06/16/2022 | Sold | $362,000 | $290 | MLSPIN |
| 04/03/2022 | Under Agreement | $350,000 | $280 | MLSPIN |
| 04/01/2022 | Active | $350,000 | $280 | MLSPIN |
| 03/28/2022 | Active | $350,000 | $280 | MLSPIN |
Mortgage Calculator
Map & Resources
Marguerite E Small Elementary School
Public Elementary School, Grades: PK-3
0.7mi
Transition Centers
Special Education, Grades: 11-12
1.34mi
Subway
Sandwich (Fast Food)
1.59mi
Dunkin' Donuts
Donut (Fast Food)
1.59mi
Giardino's Family Restaurant
Restaurant
0.92mi
Tasty Buffet
Chinese Restaurant
0.94mi
Cape Cod Hospital
Hospital
1.55mi
Fire Hall Number 3
Fire Station
0.7mi
Yarmouth Fire Department
Fire Station
0.93mi
Yarmouth Fire Department
Fire Station
2.17mi
Yarmouth Police Department
Local Police
0.44mi
Sp South Yarmouth D2
State Police
2.24mi
Whydah Pirate Museum
Museum
1.19mi
Planet Fitness
Fitness Centre. Sports: Fitness
1.71mi
Reid Park Volleyball Court
Sports Centre. Sports: Beachvolleyball
0.49mi
Reid Park Basketball Court
Sports Centre. Sports: Basketball
0.51mi
Jump On Us!
Sports Centre. Sports: Trampoline
0.89mi
Water Department Land
Municipal Park
0.17mi
Horse Pond Conservation Land
Municipal Park
0.18mi
Water Department Land
Nature Reserve
0.27mi
Syrjala Conservation Area
Municipal Park
0.51mi
Cemetery Land
Nature Reserve
0.67mi
Frank Baker Road
Municipal Park
1.26mi
Water Department Land
Municipal Park
1.54mi
Lewis Pond Marsh
Private Park
1.54mi
Cape Cod Inflatable Park
Water Park
0.82mi
Bayberry Hills Golf Course
Golf Course
0.95mi
Reid Park Playground
Playground
0.5mi
Aqua Circus
Recreation Ground
1.16mi
Brewster Road Right-Of-Way
Recreation Ground
1.29mi
Colonial Acres Beach
Recreation Ground
1.39mi
Baxter Avenue Right-Of-Way
Recreation Ground
1.54mi
Right-Of-Way
Recreation Ground
1.55mi
Speedway
Gas Station
0.89mi
Cape Cod Farms
Gas Station
0.91mi
West Yarmouth Mobil
Gas Station
1.1mi
Cumberland Farms
Gas Station
1.17mi
Speedway
Gas Station
1.57mi
Speedway
Gas Station
1.83mi
Richard & Son
Hairdresser
1.54mi
Great Clips
Hairdresser
1.73mi
Dollar General
Variety Store
0.89mi
Dollar Tree
Variety Store
1.72mi
Bucky's
Convenience
0.78mi
7-Eleven
Convenience
0.83mi
Speedway
Convenience
0.89mi
Cape Cod Farms
Convenience
0.9mi
West Yarmouth Mobil
Convenience
1.12mi
Cumberland Farms
Convenience
1.15mi
Seller's Representative: Karen D. Lilly, Property Cape Cod
MLS ID#: 73320269
© 2024 MLS Property Information Network, Inc.. All rights reserved.
The property listing data and information set forth herein were provided to MLS Property Information Network, Inc. from third party sources, including sellers, lessors and public records, and were compiled by MLS Property Information Network, Inc. The property listing data and information are for the personal, non commercial use of consumers having a good faith interest in purchasing or leasing listed properties of the type displayed to them and may not be used for any purpose other than to identify prospective properties which such consumers may have a good faith interest in purchasing or leasing. MLS Property Information Network, Inc. and its subscribers disclaim any and all representations and warranties as to the accuracy of the property listing data and information set forth herein.
MLS PIN data last updated at 2024-12-21 03:05:00



