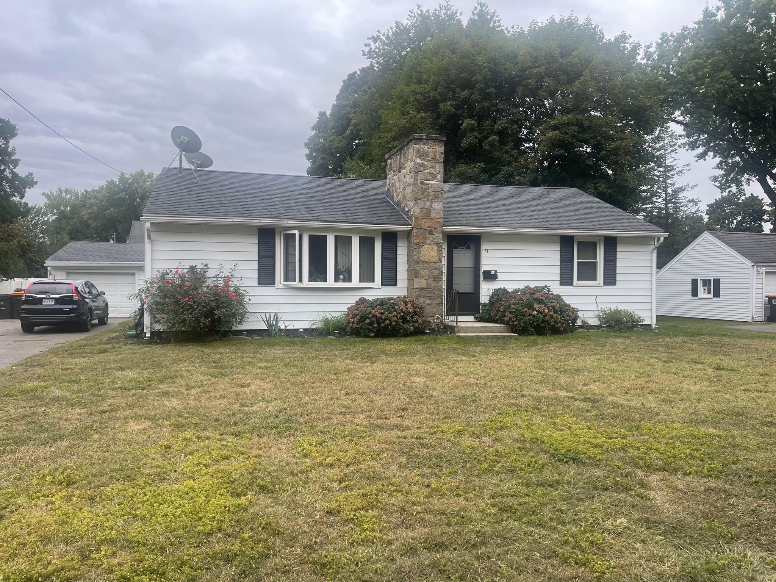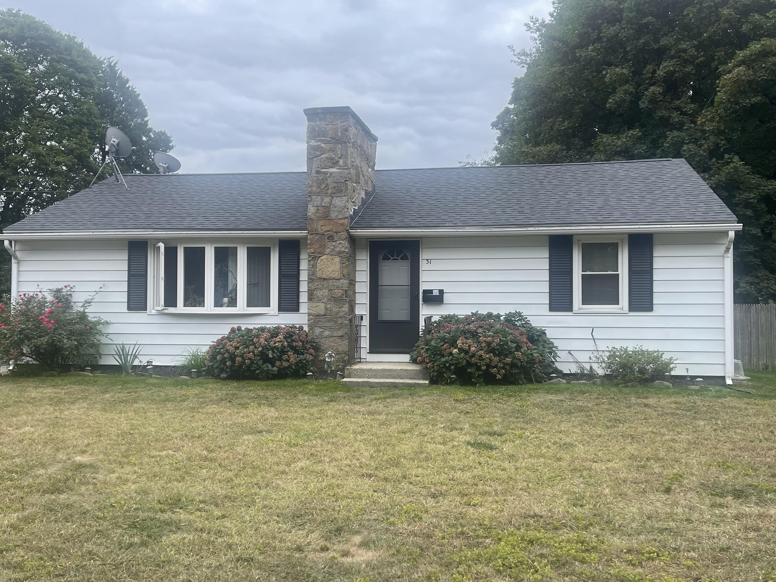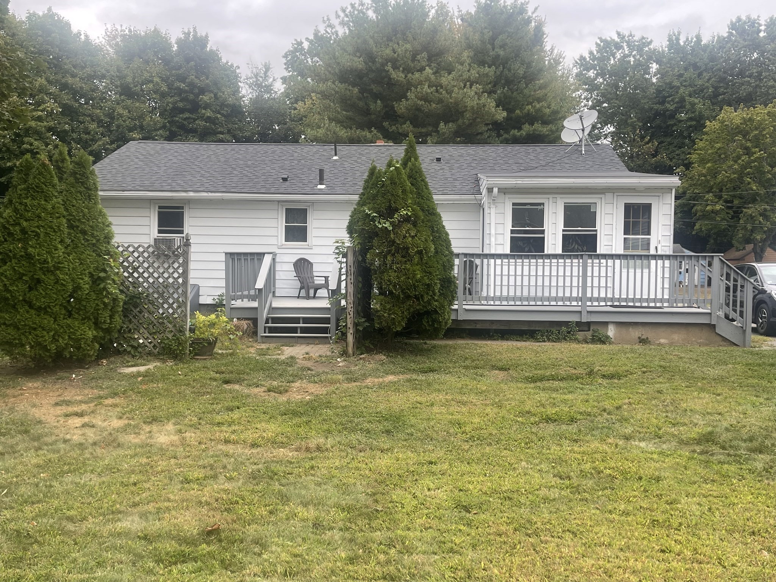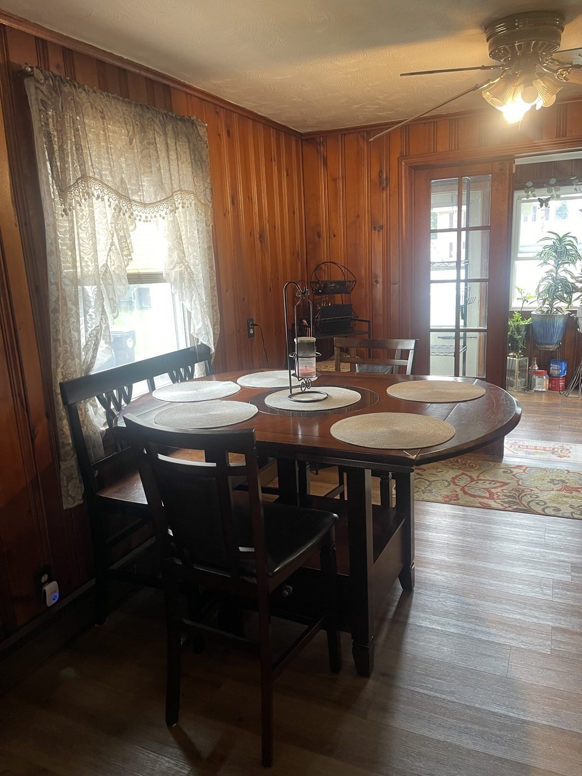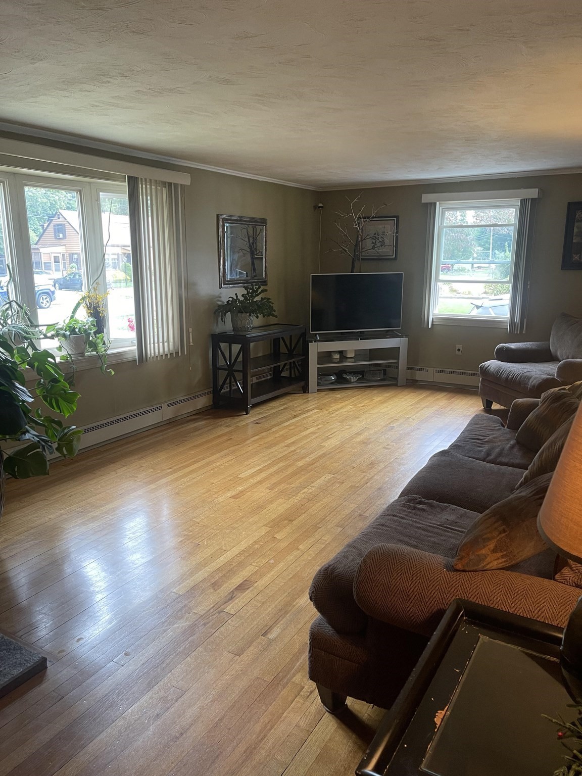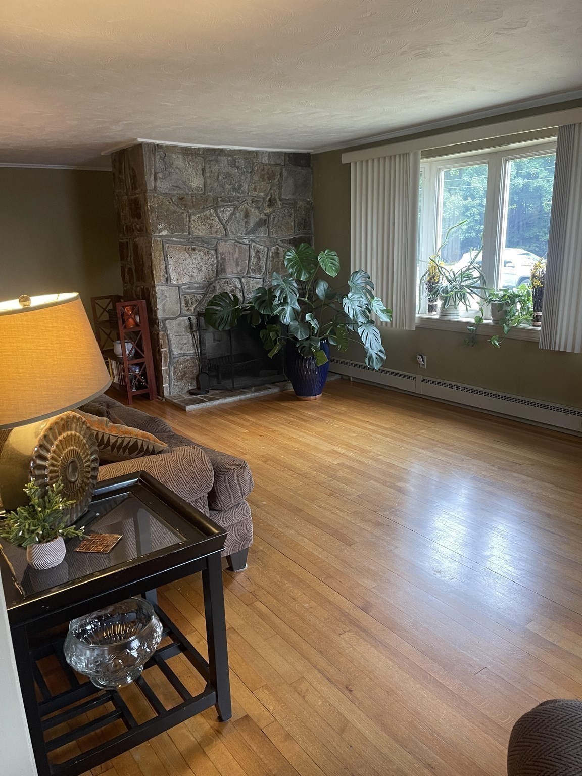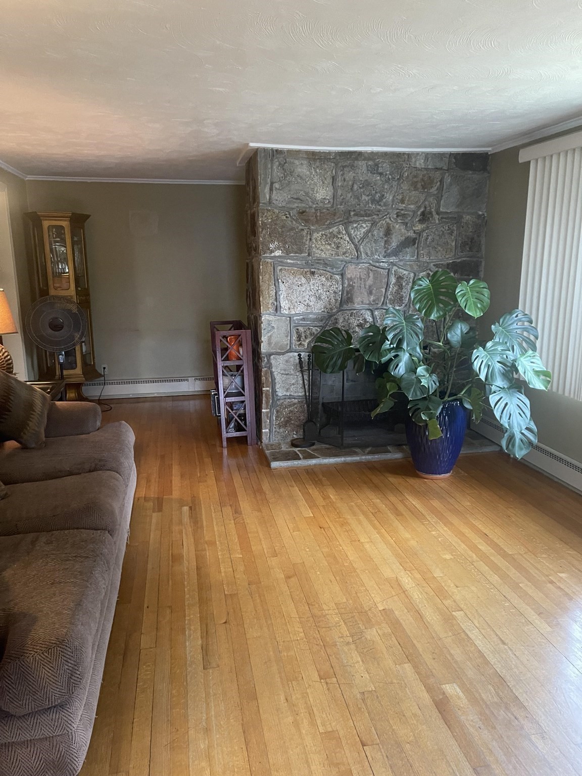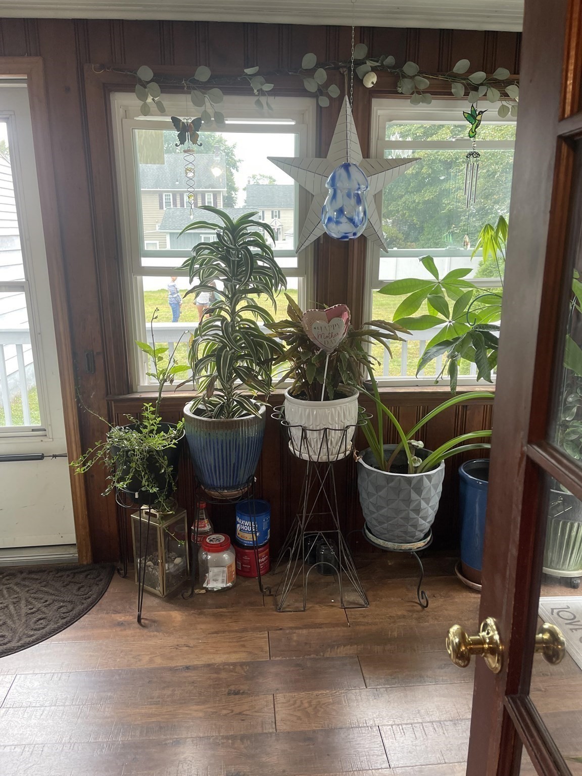Property Description
Property Overview
Property Details click or tap to expand
Kitchen, Dining, and Appliances
- Kitchen Level: First Floor
- Countertops - Stone/Granite/Solid, Dining Area, Flooring - Vinyl
- Dishwasher, Range, Refrigerator
Bedrooms
- Bedrooms: 3
- Master Bedroom Level: First Floor
- Master Bedroom Features: Flooring - Hardwood
- Bedroom 2 Level: First Floor
- Master Bedroom Features: Flooring - Hardwood
- Bedroom 3 Level: Basement
Other Rooms
- Total Rooms: 6
- Living Room Level: First Floor
- Living Room Features: Fireplace, Flooring - Hardwood
- Family Room Level: Basement
- Laundry Room Features: Finished, Other (See Remarks)
Bathrooms
- Full Baths: 2
- Bathroom 1 Level: First Floor
- Bathroom 1 Features: Bathroom - Full
- Bathroom 2 Level: Basement
- Bathroom 2 Features: Bathroom - Full
Utilities
- Heating: Gas, Hot Air Gravity, Unit Control
- Cooling: Individual, None
- Water: City/Town Water, Private
- Sewer: City/Town Sewer, Private
Garage & Parking
- Garage Parking: Detached
- Garage Spaces: 1
- Parking Features: 1-10 Spaces, Off-Street
- Parking Spaces: 2
Interior Features
- Square Feet: 1288
- Fireplaces: 1
- Accessability Features: Unknown
Construction
- Year Built: 1952
- Type: Detached
- Style: Half-Duplex, Ranch, W/ Addition
- Construction Type: Aluminum, Frame
- Foundation Info: Concrete Block
- Roof Material: Aluminum, Asphalt/Fiberglass Shingles
- Lead Paint: Unknown
- Warranty: No
Exterior & Lot
- Lot Description: Level
- Exterior Features: Deck
Other Information
- MLS ID# 73295385
- Last Updated: 10/08/24
- HOA: No
- Reqd Own Association: Unknown
Property History click or tap to expand
| Date | Event | Price | Price/Sq Ft | Source |
|---|---|---|---|---|
| 10/08/2024 | Contingent | $300,000 | $233 | MLSPIN |
| 09/30/2024 | Active | $300,000 | $233 | MLSPIN |
| 09/26/2024 | New | $300,000 | $233 | MLSPIN |
Mortgage Calculator
Map & Resources
Sumner Avenue School
Public Elementary School, Grades: PK-5
0.73mi
South End Middle School
Public Middle School, Grades: 6-8
1.21mi
Veritas Preparatory Charter School
Charter School, Grades: 5-1
1.22mi
Forest Park Middle School
Public Middle School, Grades: 6-8
1.32mi
Heritage Academy
Private School, Grades: K-8
1.32mi
Springfield Realization Academy
Public Middle School, Grades: 6-8
1.32mi
Milton Bradley Elementary School
Grades: 1-6
1.39mi
Benjamin J Phelps School
Public Elementary School, Grades: K-4
1.42mi
The Plaza Bar
Bar
1.31mi
TAP Sports Bar
Bar
1.34mi
Knox Bar
Bar
1.38mi
Commonwealth Bar and Lounge
Bar
1.39mi
White Lion Brewery
Bar
1.61mi
Smith's Billiards
Bar
1.7mi
Deweys
Bar
1.73mi
Starbucks
Coffee Shop
1.14mi
Dakin Humane Society
Animal Shelter
1.39mi
Springfield Police Metro Unit Substation
Police
1.57mi
West Springfield Police Dept - Subst.
Local Police
1.66mi
Hampden County Sheriff
Police
1.9mi
Springfield Police Dept
Police
1.98mi
Longmeadow Police Dept
Police
2.04mi
Springfield College Public Safety
Police
2.04mi
Springfield Fire Department
Fire Station
1.47mi
Agawam Fire Department
Fire Station
1.73mi
The Zoo in Forest Park & Education Center
Zoo
1.07mi
Regal MGM Springfield
Cinema
1.29mi
MassMutual Center Convention Center
1.51mi
Naismith Memorial Basketball Hall of Fame
Museum
0.94mi
Michele & Donald D'Amour Museum of Fine Arts
Museum
1.64mi
George Walter Vincent Smith Art Museum
Museum
1.66mi
Springfield Science Museum
Museum
1.68mi
The Amazing World of Dr. Seuss Museum
Museum
1.68mi
Picknelly Field
Sports Centre. Sports: Baseball
0.66mi
MassMutual Center Ice Rink
Sports Centre. Sports: Ice Hockey, Basketball
1.55mi
YMCA of Greater Springfield
Sports Centre
1.62mi
Camp STAR Angelina Pool
Swimming Pool
1.45mi
School Street - River Road Park
Municipal Park
0.19mi
Cohen Park
Park
0.19mi
Forest Park
Municipal Park
0.44mi
Riverfront Park
Municipal Park
1.02mi
Emerson Wight Park
Municipal Park
1.05mi
Memorial Field
Park
1.23mi
Leonardo da Vinci Park
Park
1.33mi
Laurel Park
Municipal Park
1.33mi
Sprigfield Yacht & Canoe Club
Recreation Ground
0.11mi
Agawam Sportsman Club
Recreation Ground
0.46mi
Connecticut River Frontage
Recreation Ground
0.51mi
Conservation Area
Recreation Ground
0.53mi
Conservation Area
Recreation Ground
0.9mi
Conservation Area
Recreation Ground
0.97mi
Conservation Land
Recreation Ground
1.13mi
Eastern States Expo Fairground
Recreation Ground
1.22mi
Roady's Truck Stops
Gas Station
0.83mi
Sunoco
Gas Station
0.87mi
Citgo
Gas Station
1.42mi
Shell
Gas Station
1.46mi
Edward J. And Gena G. Hickox Library
Library
1.14mi
Heritage Academy Library
Library
1.32mi
Forest Park Branch Springfield City Library
Library
1.37mi
Hampden Law Library
Library
1.38mi
Tower Square Mall
Mall
1.57mi
Bob’s Discount Furniture
Furniture
1.25mi
Big Y
Supermarket
1.32mi
Food Zone
Supermarket
1.34mi
PriceRite
Supermarket
1.44mi
Big Lots
Department Store
1.35mi
Nouria
Convenience
1.47mi
Asian Start Grocery
Convenience
1.67mi
Seller's Representative: The Neilsen Team, Real Broker MA, LLC
MLS ID#: 73295385
© 2024 MLS Property Information Network, Inc.. All rights reserved.
The property listing data and information set forth herein were provided to MLS Property Information Network, Inc. from third party sources, including sellers, lessors and public records, and were compiled by MLS Property Information Network, Inc. The property listing data and information are for the personal, non commercial use of consumers having a good faith interest in purchasing or leasing listed properties of the type displayed to them and may not be used for any purpose other than to identify prospective properties which such consumers may have a good faith interest in purchasing or leasing. MLS Property Information Network, Inc. and its subscribers disclaim any and all representations and warranties as to the accuracy of the property listing data and information set forth herein.
MLS PIN data last updated at 2024-10-08 14:04:00



