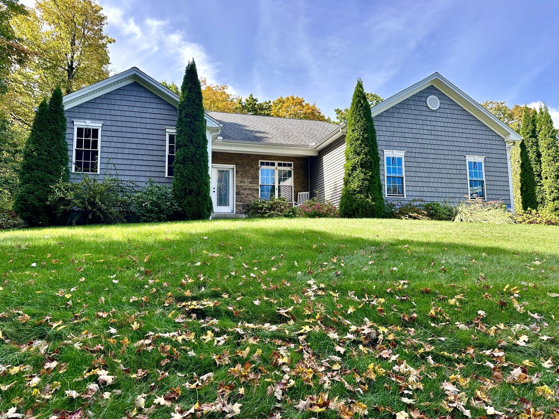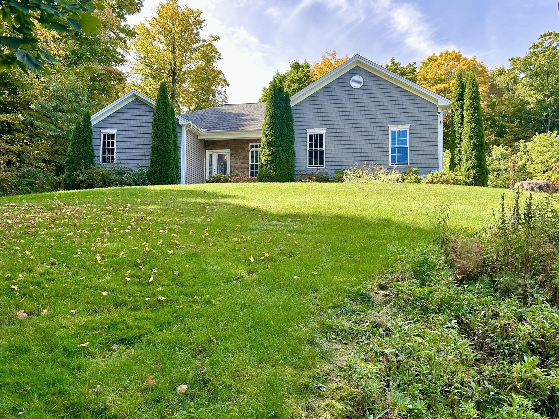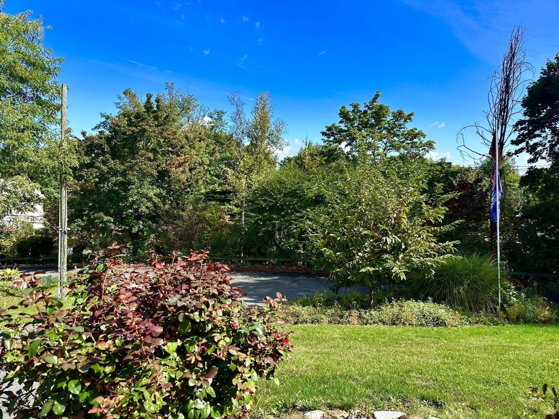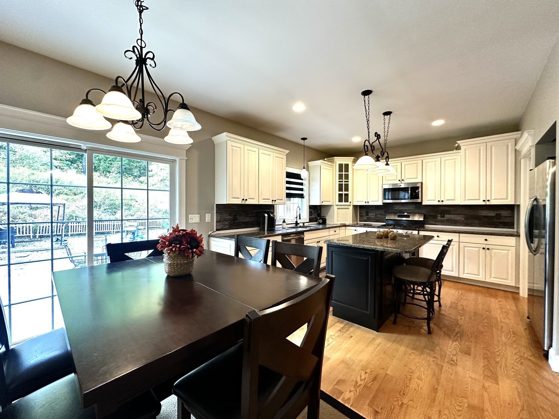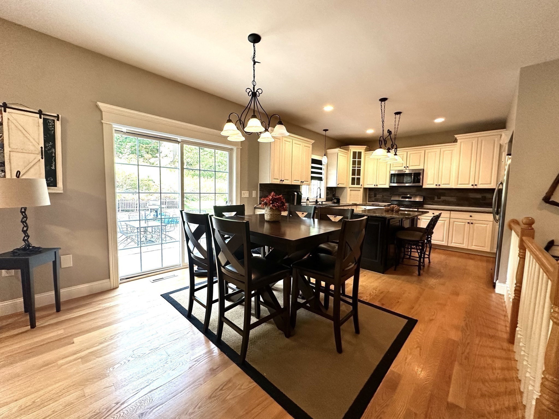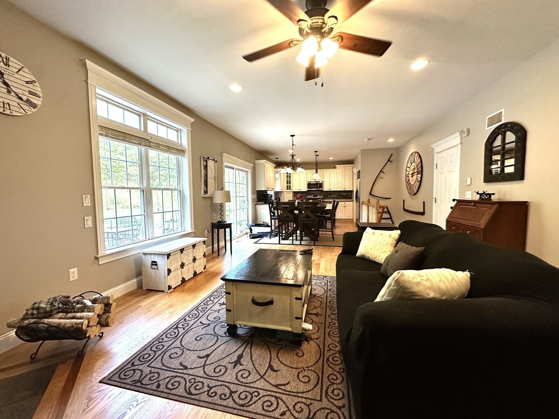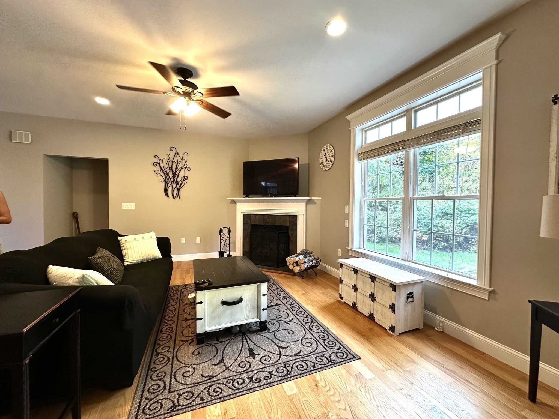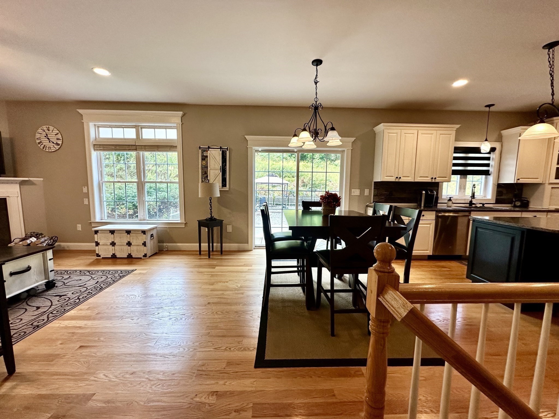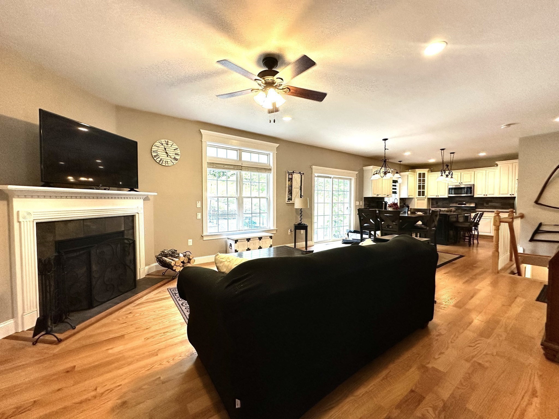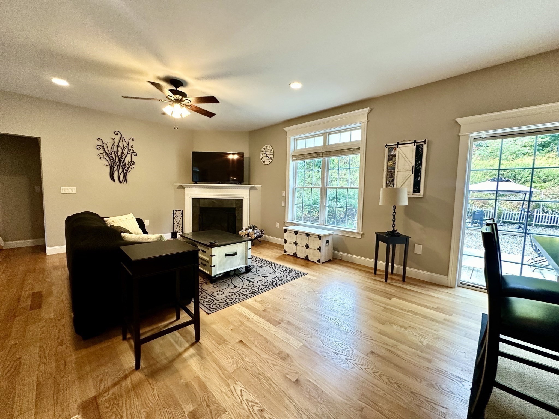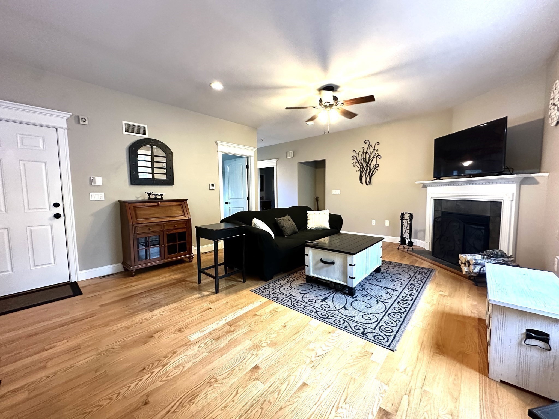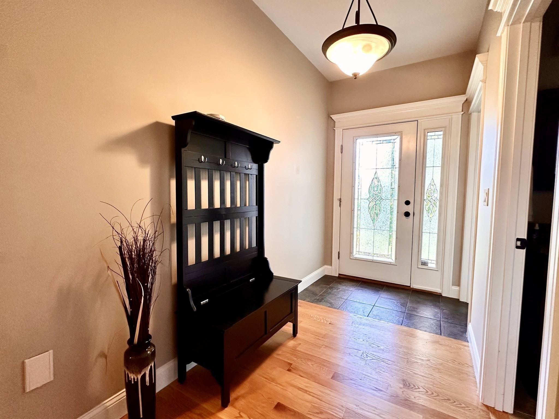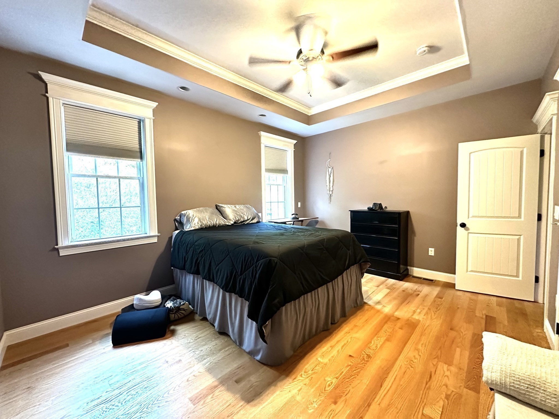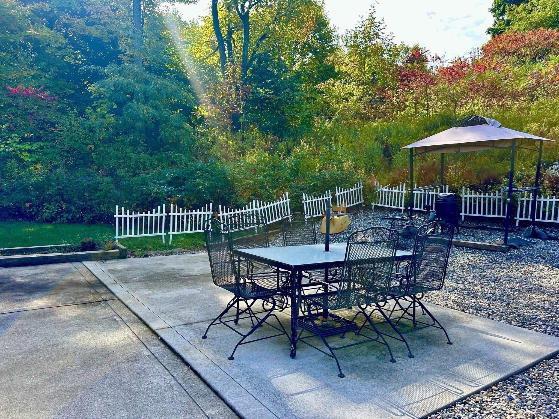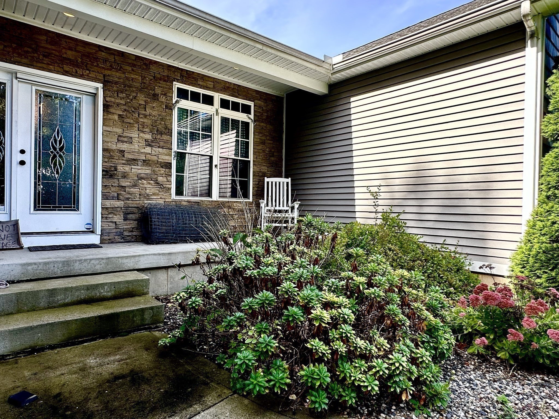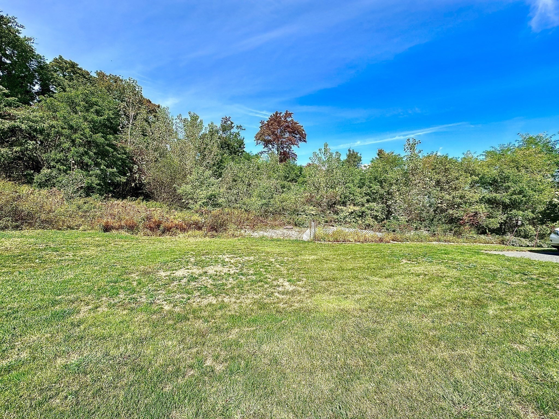Property Description
Property Overview
Property Details click or tap to expand
Kitchen, Dining, and Appliances
- Countertops - Stone/Granite/Solid, Dining Area, Flooring - Hardwood, Pantry, Recessed Lighting, Slider
- Dishwasher, Disposal, Microwave, Range, Refrigerator, Washer Hookup
Bedrooms
- Bedrooms: 3
- Master Bedroom Level: First Floor
- Master Bedroom Features: Ceiling Fan(s), Flooring - Hardwood, Recessed Lighting
- Bedroom 2 Level: First Floor
- Master Bedroom Features: Ceiling Fan(s), Flooring - Hardwood
- Bedroom 3 Level: First Floor
- Master Bedroom Features: Ceiling Fan(s), Flooring - Hardwood
Other Rooms
- Total Rooms: 6
- Living Room Level: First Floor
- Living Room Features: Ceiling Fan(s), Fireplace, Flooring - Hardwood, Recessed Lighting
- Laundry Room Features: Bulkhead, Concrete Floor, Interior Access, Partially Finished
Bathrooms
- Full Baths: 3
- Master Bath: 1
- Bathroom 1 Level: First Floor
- Bathroom 1 Features: Bathroom - Full, Flooring - Stone/Ceramic Tile, Washer Hookup
- Bathroom 2 Level: First Floor
- Bathroom 2 Features: Bathroom - Full, Flooring - Stone/Ceramic Tile
- Bathroom 3 Level: Basement
- Bathroom 3 Features: Bathroom - Full, Bathroom - With Shower Stall, Flooring - Stone/Ceramic Tile
Amenities
- Bike Path
- Golf Course
- Highway Access
- House of Worship
- Medical Facility
- Park
- Public School
- Shopping
- University
- Walk/Jog Trails
Utilities
- Heating: Forced Air, Gas, Hot Air Gravity, Oil, Unit Control
- Heat Zones: 1
- Hot Water: Natural Gas
- Cooling: Central Air
- Cooling Zones: 1
- Electric Info: Circuit Breakers, Underground
- Energy Features: Insulated Windows
- Utility Connections: for Gas Range, Washer Hookup
- Water: City/Town Water, Private
- Sewer: City/Town Sewer, Private
Garage & Parking
- Garage Parking: Attached, Garage Door Opener
- Garage Spaces: 2
- Parking Features: 1-10 Spaces, Off-Street, Paved Driveway
- Parking Spaces: 6
Interior Features
- Square Feet: 1408
- Fireplaces: 1
- Interior Features: Central Vacuum, Security System
- Accessability Features: No
Construction
- Year Built: 2013
- Type: Detached
- Style: Half-Duplex, Ranch, W/ Addition
- Foundation Info: Poured Concrete
- Roof Material: Aluminum, Asphalt/Fiberglass Shingles
- Flooring Type: Concrete, Hardwood, Tile
- Lead Paint: None
- Warranty: No
Exterior & Lot
- Exterior Features: Fruit Trees, Patio, Porch, Sprinkler System
- Road Type: Paved, Publicly Maint.
Other Information
- MLS ID# 73296926
- Last Updated: 10/05/24
- HOA: No
- Reqd Own Association: Unknown
Property History click or tap to expand
| Date | Event | Price | Price/Sq Ft | Source |
|---|---|---|---|---|
| 10/05/2024 | Active | $499,900 | $355 | MLSPIN |
| 10/01/2024 | New | $499,900 | $355 | MLSPIN |
Mortgage Calculator
Map & Resources
Clifford M Granger School
Public Elementary School, Grades: K-4
0.13mi
Agawam Junior High School
Public Middle School, Grades: 7-8
0.19mi
Agawam High School
Public Secondary School, Grades: 9-12
1.81mi
Perry Lane Pre-School
Private School, Grades: PK
1.81mi
Agawam Fire Department
Fire Station
0.48mi
Agawam Police Department
Local Police
1.65mi
Sacred Heart Field
Private Nonprofit Park
0.62mi
Robinson State Park
State Park
1.1mi
Benjamin Wade Park
Municipal Park
1.38mi
Wade Park
Park
1.47mi
Robinson State Park
Park
1.6mi
Agawam Municipal Golf Course
Golf Course
0.33mi
St. Anne Country Club
Golf Course
0.69mi
Oak Ridge Golf Club
Golf Course
1.47mi
Longhi's Golf
Golf Course
1.71mi
Polish American Club
Recreation Ground
0.35mi
Agawam Revolver Club
Recreation Ground
0.61mi
West Springfield Fish & Game C
Recreation Ground
1.28mi
Hampden County Training School
Recreation Ground
1.33mi
Sunoco
Gas Station
0.21mi
Pride
Gas Station
0.23mi
Stop & Shop
Gas Station
0.26mi
Seller's Representative: Anne Depalma, Ayre Real Estate Co, Inc.
MLS ID#: 73296926
© 2024 MLS Property Information Network, Inc.. All rights reserved.
The property listing data and information set forth herein were provided to MLS Property Information Network, Inc. from third party sources, including sellers, lessors and public records, and were compiled by MLS Property Information Network, Inc. The property listing data and information are for the personal, non commercial use of consumers having a good faith interest in purchasing or leasing listed properties of the type displayed to them and may not be used for any purpose other than to identify prospective properties which such consumers may have a good faith interest in purchasing or leasing. MLS Property Information Network, Inc. and its subscribers disclaim any and all representations and warranties as to the accuracy of the property listing data and information set forth herein.
MLS PIN data last updated at 2024-10-05 03:05:00



