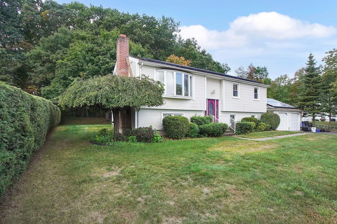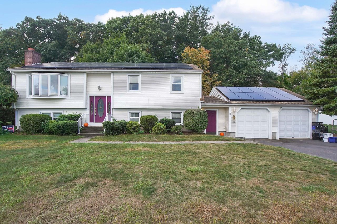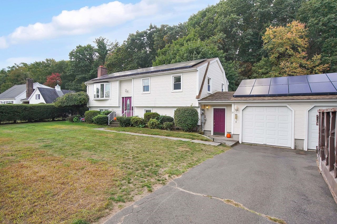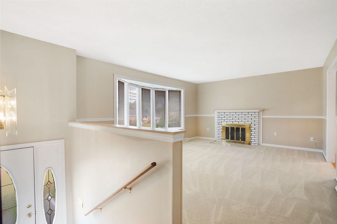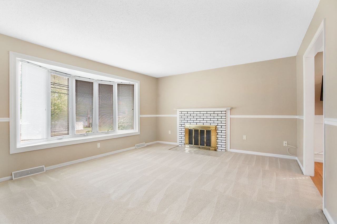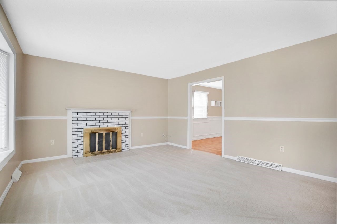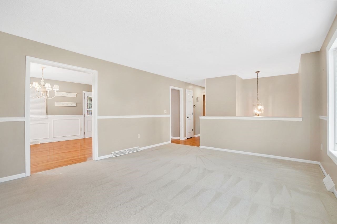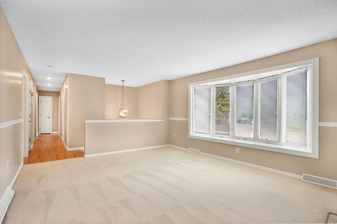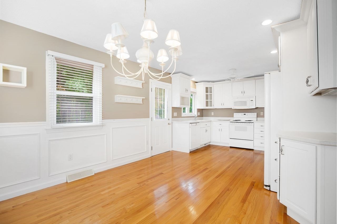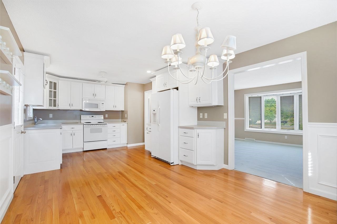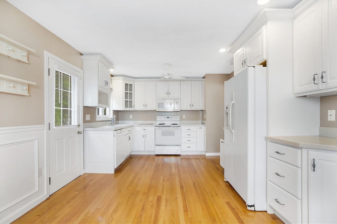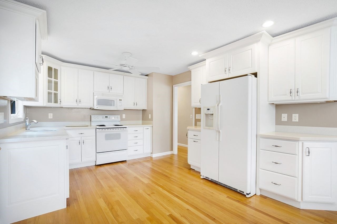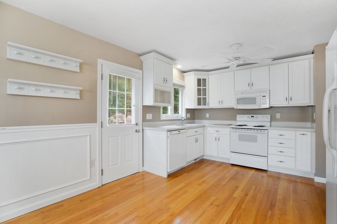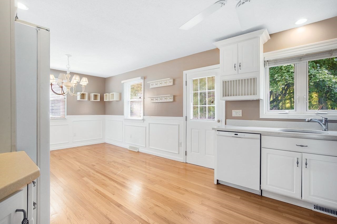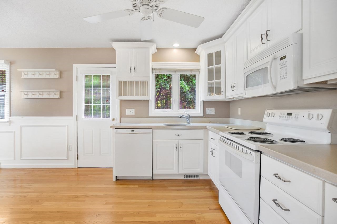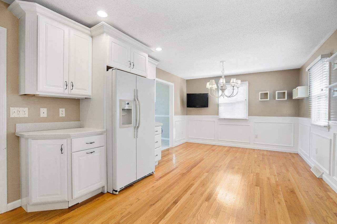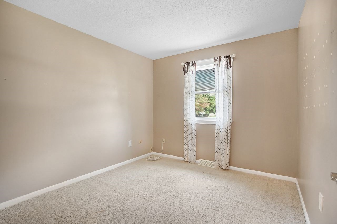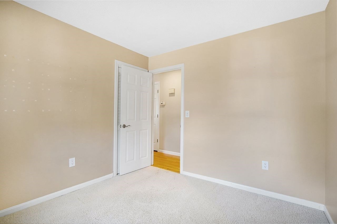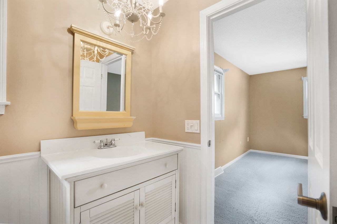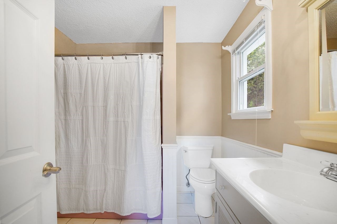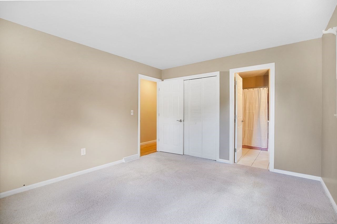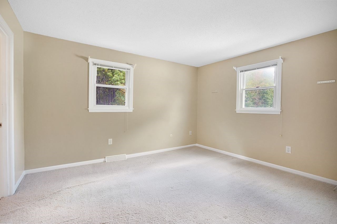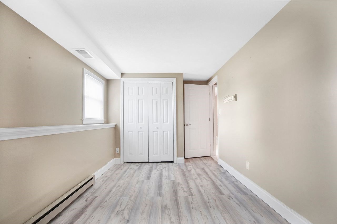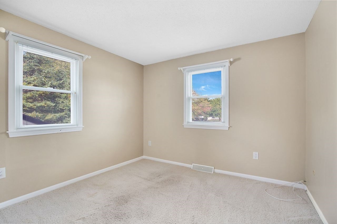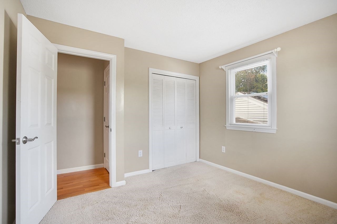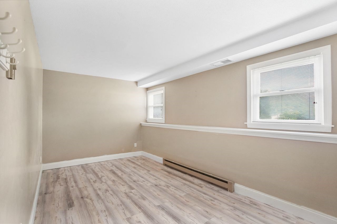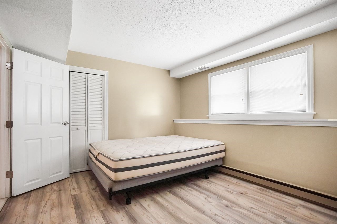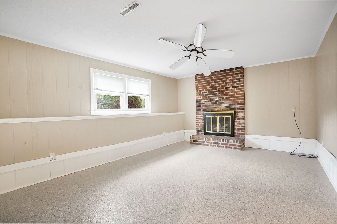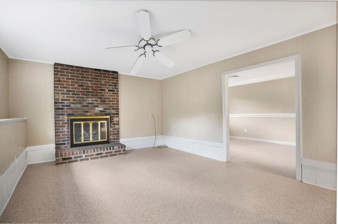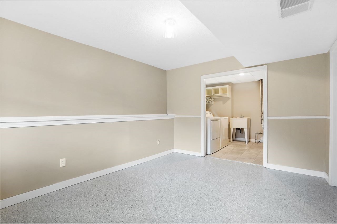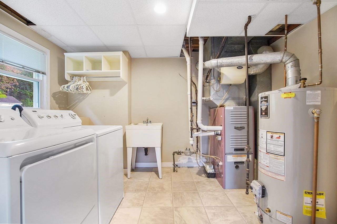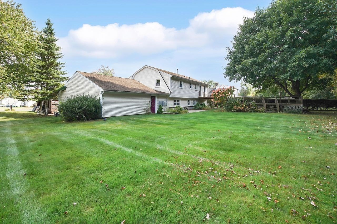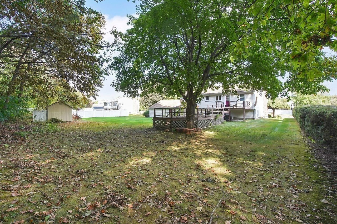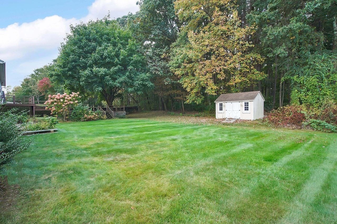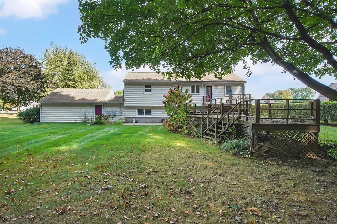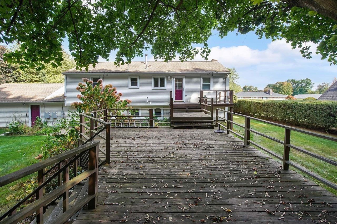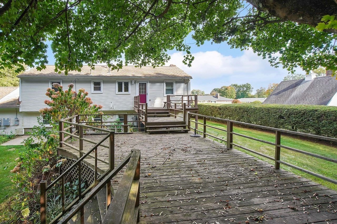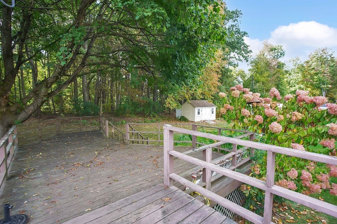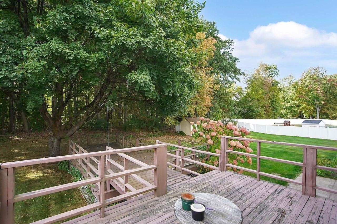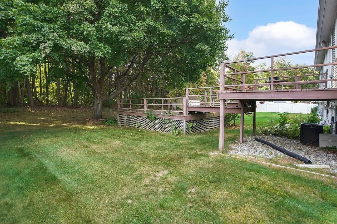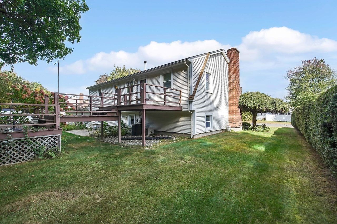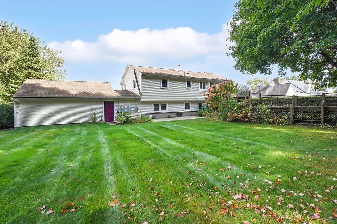Property Description
Property Overview
Property Details click or tap to expand
Kitchen, Dining, and Appliances
- Kitchen Level: First Floor
- Cable Hookup, Ceiling Fan(s), Deck - Exterior, Dining Area, Exterior Access, Flooring - Wood, Recessed Lighting
- Dishwasher, Dryer, Freezer, Microwave, Range, Refrigerator, Washer, Washer Hookup
Bedrooms
- Bedrooms: 3
- Master Bedroom Level: First Floor
- Master Bedroom Features: Closet, Flooring - Wall to Wall Carpet
- Bedroom 2 Level: First Floor
- Master Bedroom Features: Closet, Flooring - Wall to Wall Carpet
- Bedroom 3 Level: First Floor
- Master Bedroom Features: Closet, Flooring - Wall to Wall Carpet
Other Rooms
- Total Rooms: 9
- Living Room Level: First Floor
- Living Room Features: Fireplace, Flooring - Wall to Wall Carpet, Window(s) - Bay/Bow/Box
- Family Room Level: Basement
- Family Room Features: Cable Hookup, Ceiling Fan(s), Fireplace, Flooring - Concrete
- Laundry Room Features: Full, Garage Access, Interior Access, Partially Finished
Bathrooms
- Full Baths: 2
- Bathroom 1 Level: First Floor
- Bathroom 1 Features: Bathroom - Full, Bathroom - With Tub & Shower, Flooring - Stone/Ceramic Tile
- Bathroom 2 Level: Basement
- Bathroom 2 Features: Bathroom - Full, Bathroom - With Tub & Shower, Flooring - Stone/Ceramic Tile
Amenities
- Golf Course
- Highway Access
- House of Worship
- Laundromat
- Public School
- Public Transportation
- Shopping
Utilities
- Heating: Electric, Forced Air, Gas, Hot Air Gravity, Hot Water Baseboard, Oil, Unit Control, Wall Unit
- Hot Water: Natural Gas
- Cooling: Central Air
- Utility Connections: for Electric Dryer, for Electric Oven, for Electric Range, Washer Hookup
- Water: City/Town Water, Private
- Sewer: City/Town Sewer, Private
Garage & Parking
- Garage Parking: Attached, Garage Door Opener, Storage, Work Area
- Garage Spaces: 2
- Parking Features: 1-10 Spaces, Off-Street, Paved Driveway
- Parking Spaces: 4
Interior Features
- Square Feet: 1189
- Fireplaces: 2
- Accessability Features: Unknown
Construction
- Year Built: 1977
- Type: Detached
- Style: High-Rise, Raised Ranch, Walk-out
- Construction Type: Aluminum, Frame
- Foundation Info: Poured Concrete
- Roof Material: Aluminum, Asphalt/Fiberglass Shingles
- Flooring Type: Concrete, Laminate, Tile, Wall to Wall Carpet, Wood
- Lead Paint: Unknown
- Warranty: No
Exterior & Lot
- Lot Description: Cleared, Wooded
- Exterior Features: Deck, Gutters, Patio, Sprinkler System, Storage Shed
- Road Type: Public
Other Information
- MLS ID# 73297675
- Last Updated: 10/20/24
- HOA: No
- Reqd Own Association: Unknown
Property History click or tap to expand
| Date | Event | Price | Price/Sq Ft | Source |
|---|---|---|---|---|
| 10/16/2024 | Price Change | $429,900 | $362 | MLSPIN |
| 10/06/2024 | Active | $439,900 | $370 | MLSPIN |
| 10/02/2024 | New | $439,900 | $370 | MLSPIN |
Mortgage Calculator
Map & Resources
James Clark School
Public Elementary School, Grades: K-4
0.61mi
Perry Lane Pre-School
Private School, Grades: PK
0.91mi
Agawam ECC
Public School, Grades: PK
0.92mi
Agawam Early Childhood Center
Public Elementary School, Grades: PK
0.93mi
Benjamin J Phelps School
Public Elementary School, Grades: K-4
1.43mi
Perry Lane Pre-School
Private School, Grades: PK
1.52mi
Agawam High School
Public Secondary School, Grades: 9-12
1.57mi
McDonald's
Burger (Fast Food)
0.41mi
Subway
Sandwich (Fast Food)
0.47mi
Agawam Police Department
Local Police
1.97mi
Agawam Fire Department
Fire Station
1.09mi
Agawam Fire Department
Fire Station
2.29mi
Agawam Cinemas
Cinema
0.45mi
Connecticut River Greenway State Park
Municipal Park
1.47mi
Floodplain Conservation Area
Municipal Park
1.48mi
Floodplain Conservation Area
Municipal Park
1.54mi
Fannie Stebbins Memorial Wildlife Refuge
Land Trust Park
1.58mi
Floodplain Conservation Area
Municipal Park
1.58mi
Floodplain Conservation Area
Municipal Park
1.66mi
Floodplain Conservation Area
Municipal Park
1.7mi
Connecticut River Greenway State Park
Municipal Park
1.7mi
Crestview Country Club
Golf Course
1.27mi
St. Anne Country Club
Golf Course
1.57mi
Vfw Post1632
Recreation Ground
0.61mi
Silver Lake
Recreation Ground
0.87mi
West Springfield Fish & Game C
Recreation Ground
1.05mi
Connecticut River Frontage
Recreation Ground
1.14mi
Hampden County Training School
Recreation Ground
1.57mi
Six Flags New England
Theme Park
1.03mi
Agawam Public Library
Library
1.46mi
Cumberland Farms
Gas Station
0.45mi
Citgo
Gas Station
0.93mi
Citgo
Gas Station
0.93mi
Shell
Gas Station
1.47mi
Mobil
Gas Station
1.72mi
Cumberland Farms
Convenience
0.45mi
Nouria
Convenience
1.45mi
Geissler's Supermarket
Supermarket
0.5mi
Dollar Tree
Variety Store
0.43mi
Seller's Representative: Dana Ivers, Coldwell Banker Realty - Western MA
MLS ID#: 73297675
© 2024 MLS Property Information Network, Inc.. All rights reserved.
The property listing data and information set forth herein were provided to MLS Property Information Network, Inc. from third party sources, including sellers, lessors and public records, and were compiled by MLS Property Information Network, Inc. The property listing data and information are for the personal, non commercial use of consumers having a good faith interest in purchasing or leasing listed properties of the type displayed to them and may not be used for any purpose other than to identify prospective properties which such consumers may have a good faith interest in purchasing or leasing. MLS Property Information Network, Inc. and its subscribers disclaim any and all representations and warranties as to the accuracy of the property listing data and information set forth herein.
MLS PIN data last updated at 2024-10-20 03:05:00



