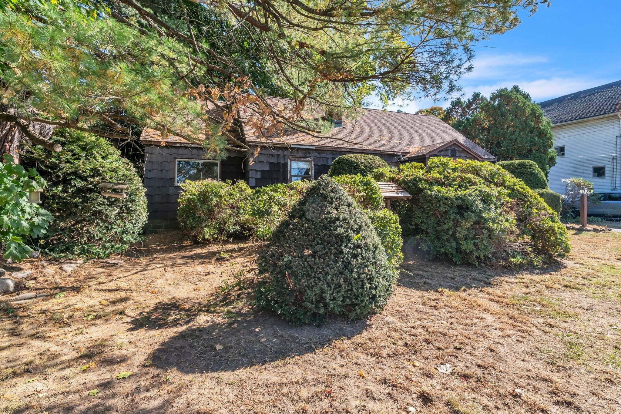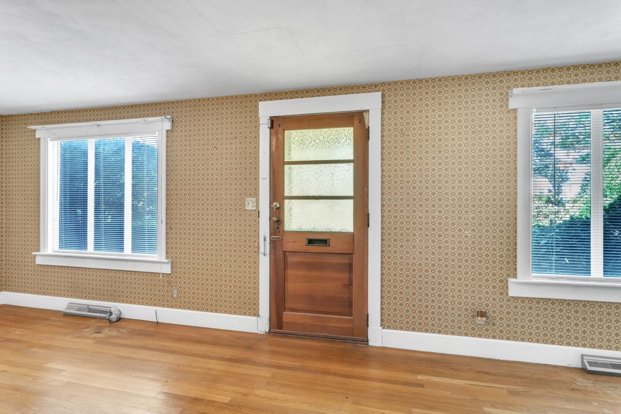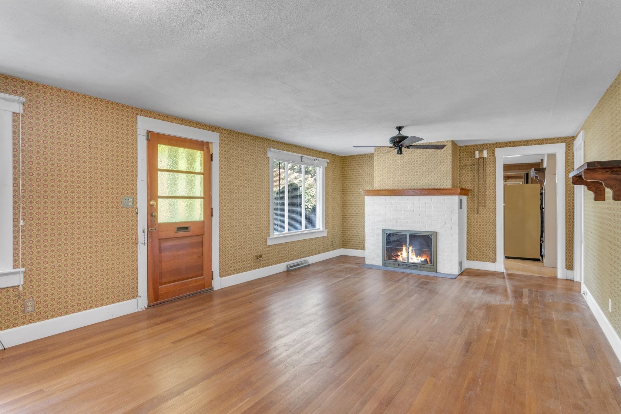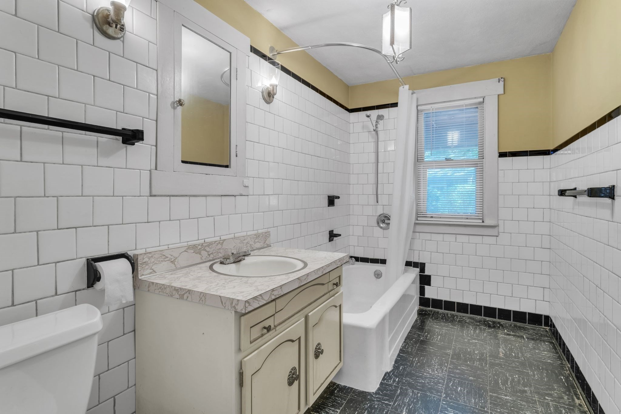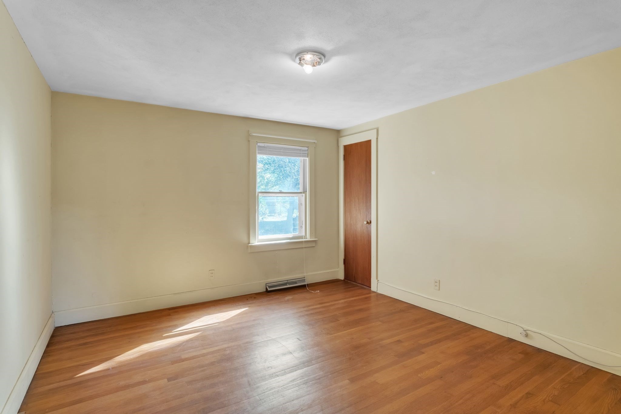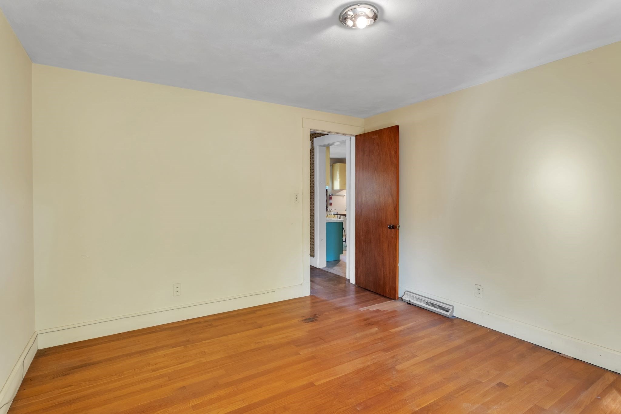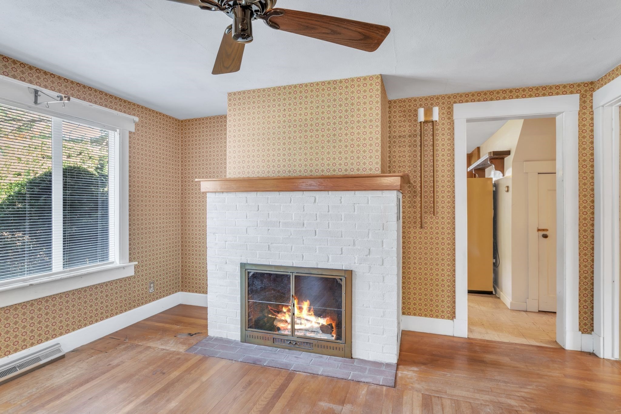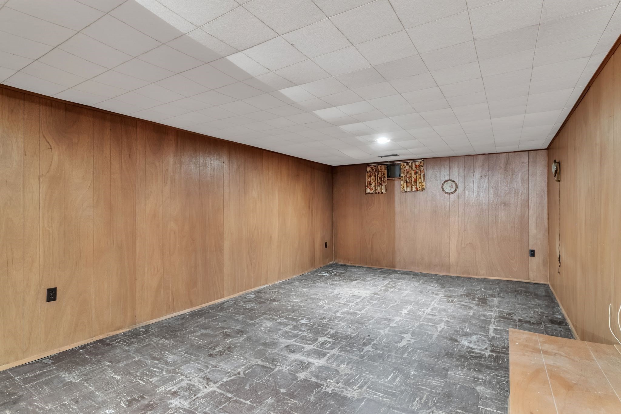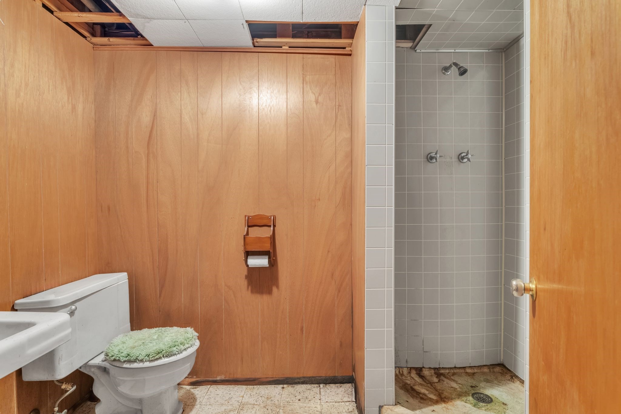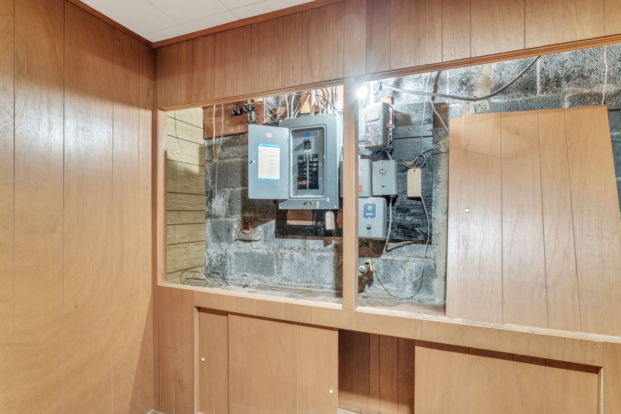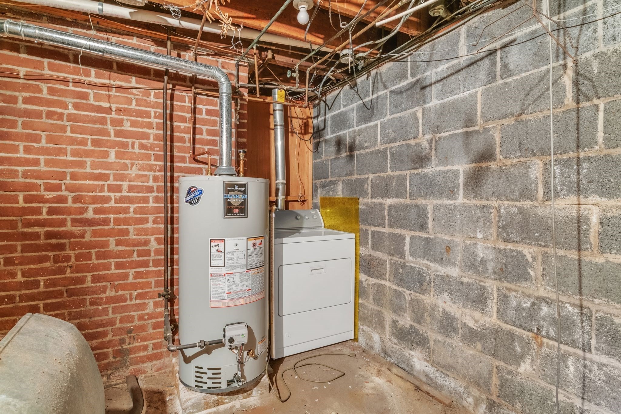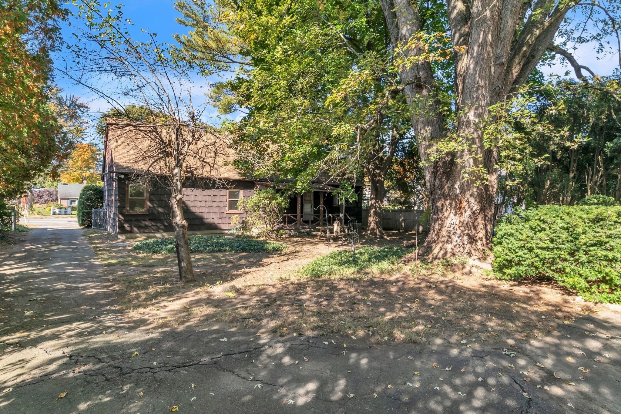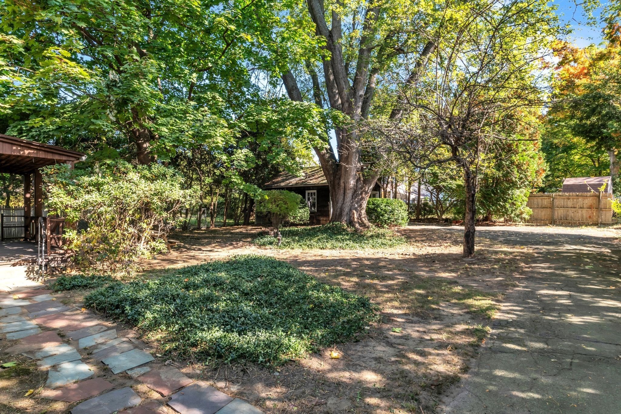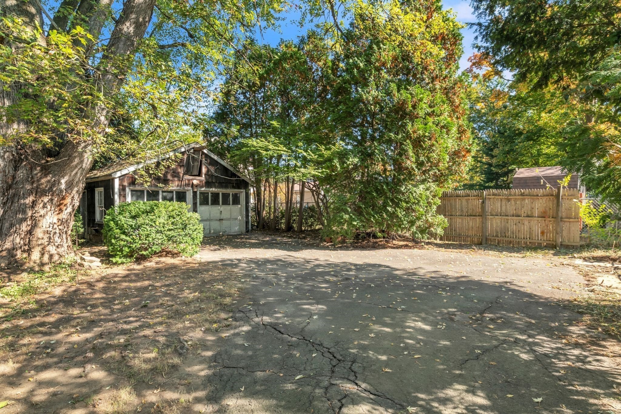Property Description
Property Overview
Property Details click or tap to expand
Kitchen, Dining, and Appliances
- Kitchen Level: First Floor
- Closet/Cabinets - Custom Built
- Dryer, Range, Wall Oven, Washer, Washer Hookup
- Dining Room Level: First Floor
- Dining Room Features: Closet/Cabinets - Custom Built
Bedrooms
- Bedrooms: 3
- Master Bedroom Level: First Floor
- Master Bedroom Features: Closet, Closet/Cabinets - Custom Built, Closet - Cedar, Flooring - Hardwood, Window(s) - Picture
- Bedroom 2 Level: First Floor
- Master Bedroom Features: Closet, Flooring - Hardwood
- Bedroom 3 Level: First Floor
- Master Bedroom Features: Closet, Flooring - Hardwood
Other Rooms
- Total Rooms: 7
- Living Room Level: First Floor
- Living Room Features: Ceiling Fan(s), Fireplace, Flooring - Hardwood
- Family Room Level: Basement
- Family Room Features: Closet, Closet/Cabinets - Custom Built
- Laundry Room Features: Concrete Floor, Full, Interior Access, Partially Finished
Bathrooms
- Full Baths: 2
- Bathroom 1 Level: First Floor
- Bathroom 1 Features: Bathroom - Full, Bathroom - With Tub & Shower
- Bathroom 2 Level: Basement
- Bathroom 2 Features: Bathroom - Full, Bathroom - With Shower Stall
Amenities
- Bike Path
- Highway Access
- House of Worship
- Medical Facility
- Park
- Public School
- Shopping
- Tennis Court
- Walk/Jog Trails
Utilities
- Heating: Forced Air, Gas, Hot Air Gravity, Oil, Unit Control
- Hot Water: Natural Gas
- Cooling: Window AC
- Electric Info: Circuit Breakers, Fuses, Nearby, Underground
- Utility Connections: for Electric Dryer, for Electric Oven, for Electric Range, Washer Hookup
- Water: City/Town Water, Private
- Sewer: City/Town Sewer, Private
Garage & Parking
- Garage Parking: Detached
- Garage Spaces: 2
- Parking Features: 1-10 Spaces, Off-Street, Paved Driveway
- Parking Spaces: 4
Interior Features
- Square Feet: 1408
- Fireplaces: 2
- Accessability Features: No
Construction
- Year Built: 1955
- Type: Detached
- Style: Cape, Historical, Rowhouse
- Construction Type: Aluminum, Frame
- Foundation Info: Concrete Block
- Roof Material: Aluminum, Asphalt/Fiberglass Shingles
- Flooring Type: Hardwood, Other (See Remarks), Plywood, Varies Per Unit
- Lead Paint: Unknown
- Warranty: No
Exterior & Lot
- Lot Description: Level
- Exterior Features: Fenced Yard, Porch
- Road Type: Paved, Public, Publicly Maint.
Other Information
- MLS ID# 73301810
- Last Updated: 10/16/24
- HOA: No
- Reqd Own Association: Unknown
- Terms: Estate Sale
Property History click or tap to expand
| Date | Event | Price | Price/Sq Ft | Source |
|---|---|---|---|---|
| 10/16/2024 | Contingent | $270,000 | $192 | MLSPIN |
| 10/14/2024 | New | $270,000 | $192 | MLSPIN |
Mortgage Calculator
Map & Resources
Benjamin J Phelps School
Public Elementary School, Grades: K-4
0.5mi
Perry Lane Pre-School
Private School, Grades: PK
0.57mi
Agawam Early Childhood Center
Public Elementary School, Grades: PK
0.57mi
Agawam ECC
Public School, Grades: PK
0.58mi
James Clark School
Public Elementary School, Grades: K-4
1.48mi
Bay Path University
University
1.51mi
Perry Lane Pre-School
Private School, Grades: PK
1.62mi
Agawam High School
Public Secondary School, Grades: 9-12
1.65mi
McDonald's
Burger (Fast Food)
0.9mi
Subway
Sandwich (Fast Food)
0.9mi
Dunkin' Donuts
Donut & Coffee Shop
1.15mi
China Star
Chinese Restaurant. Offers: Vegetarian
1.15mi
Main Street Grille
Restaurant
1.19mi
Longmeadow Police Dept
Police
2.03mi
Agawam Police Department
Local Police
2.07mi
Agawam Fire Department
Fire Station
0.19mi
Longmeadow Fire Department
Fire Station
2.03mi
Agawam Cinemas
Cinema
0.96mi
Floodplain Conservation Area
Municipal Park
1.09mi
Floodplain Conservation Area
Municipal Park
1.1mi
Connecticut River Greenway State Park
Private Park
1.13mi
Floodplain Conservation Area
Municipal Park
1.14mi
Floodplain Conservation Area
Municipal Park
1.16mi
Connecticut River Greenway State Park
Municipal Park
1.2mi
Connecticut River Greenway State Park
Municipal Park
1.34mi
Floodplain Conservation Area
Municipal Park
1.41mi
Agawam Bowl
Bowling Alley
1.8mi
Connecticut River Frontage
Recreation Ground
0.74mi
Silver Lake
Recreation Ground
0.97mi
Conservation Area
Recreation Ground
1.12mi
Vfw Post1632
Recreation Ground
1.26mi
Agawam Sportsman Club
Recreation Ground
1.26mi
Conservation Area
Recreation Ground
1.26mi
Conservation Area
Recreation Ground
1.27mi
Agawam Public Library
Library
1.53mi
Shell
Gas Station
0.6mi
Cumberland Farms
Gas Station
0.83mi
Citgo
Gas Station
0.84mi
Citgo
Gas Station
1.19mi
Citgo
Gas Station
1.28mi
Mobil
Gas Station
1.28mi
Nouria
Convenience
0.58mi
Cumberland Farms
Convenience
0.81mi
Dollar Tree
Variety Store
0.96mi
Geissler's Supermarket
Supermarket
0.9mi
Seller's Representative: Brenda Binczewski, RE/MAX Connections
MLS ID#: 73301810
© 2024 MLS Property Information Network, Inc.. All rights reserved.
The property listing data and information set forth herein were provided to MLS Property Information Network, Inc. from third party sources, including sellers, lessors and public records, and were compiled by MLS Property Information Network, Inc. The property listing data and information are for the personal, non commercial use of consumers having a good faith interest in purchasing or leasing listed properties of the type displayed to them and may not be used for any purpose other than to identify prospective properties which such consumers may have a good faith interest in purchasing or leasing. MLS Property Information Network, Inc. and its subscribers disclaim any and all representations and warranties as to the accuracy of the property listing data and information set forth herein.
MLS PIN data last updated at 2024-10-16 07:28:00




