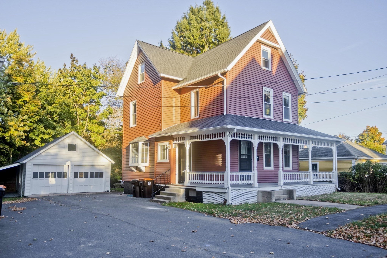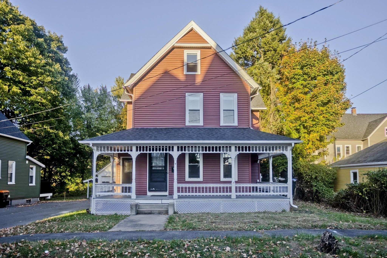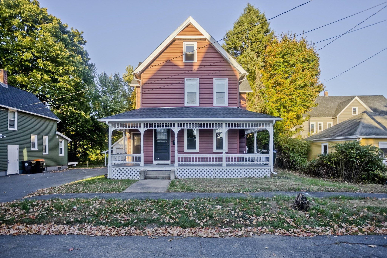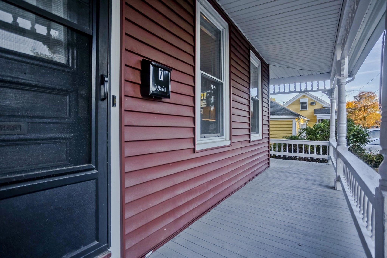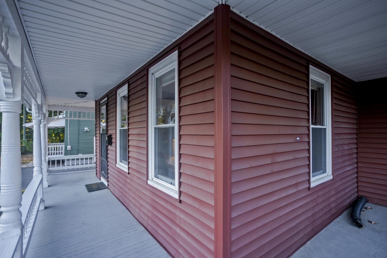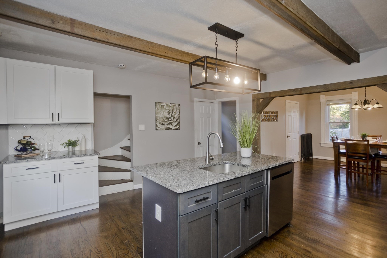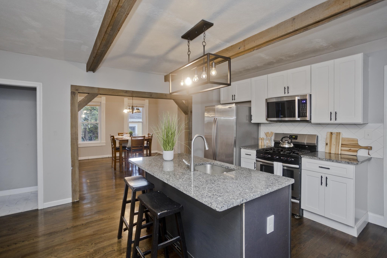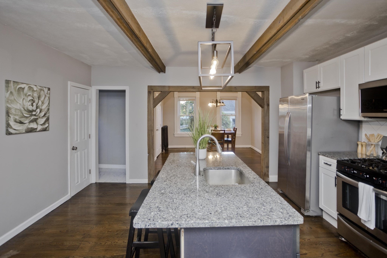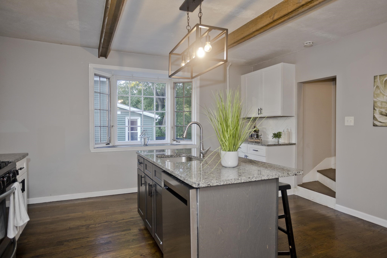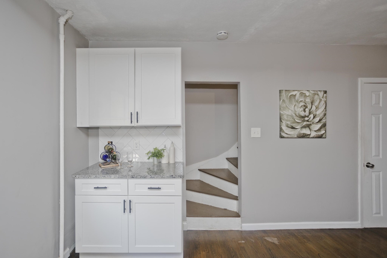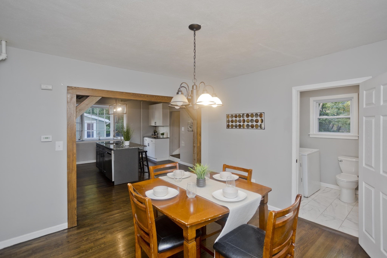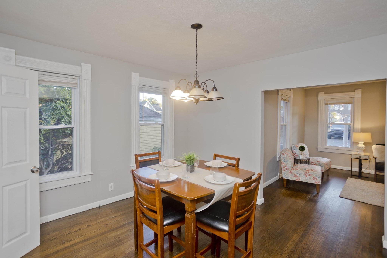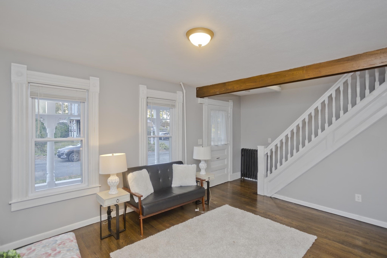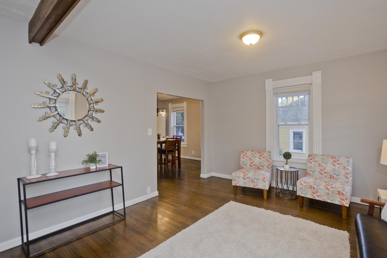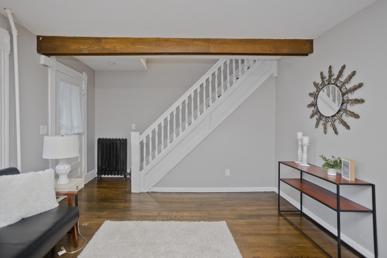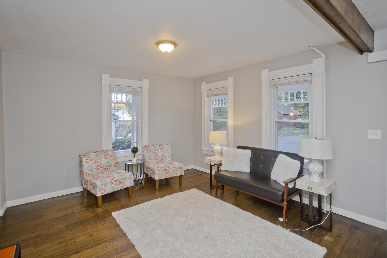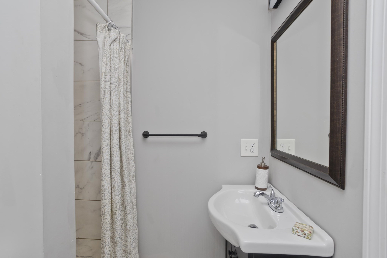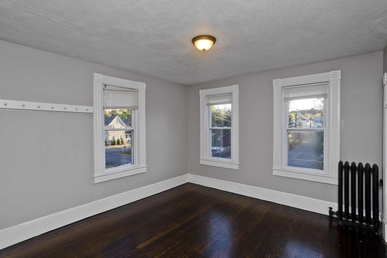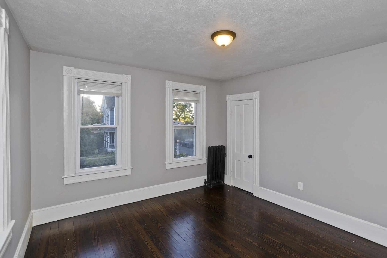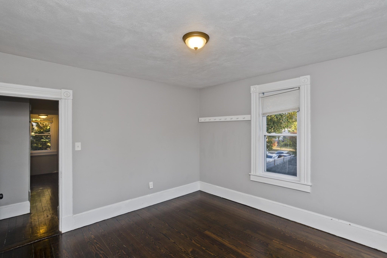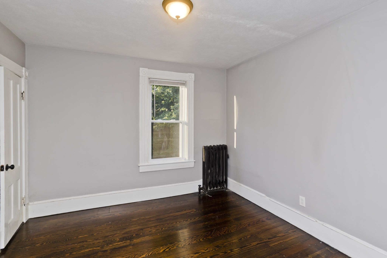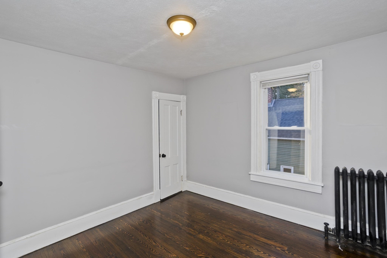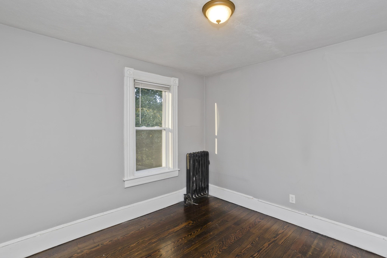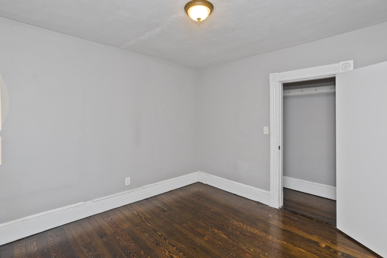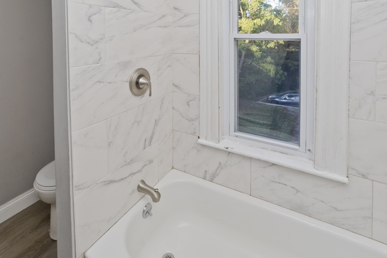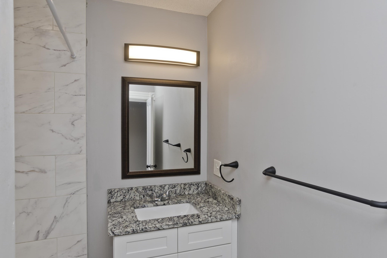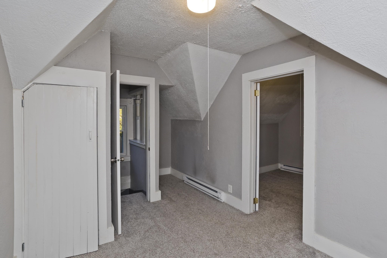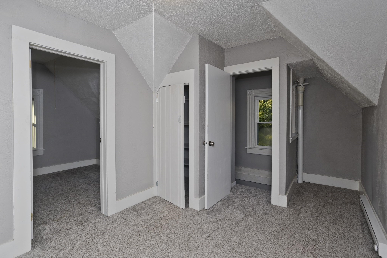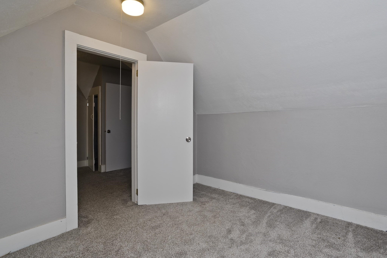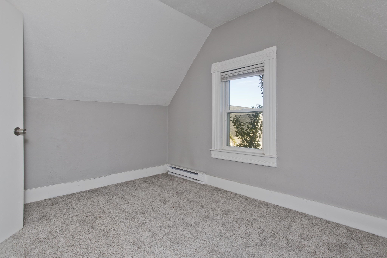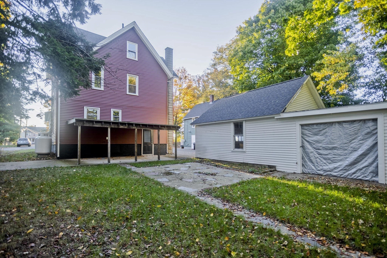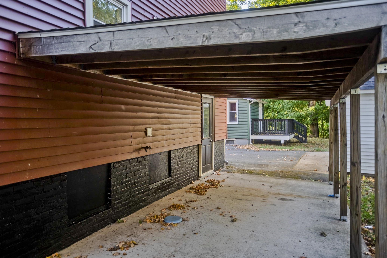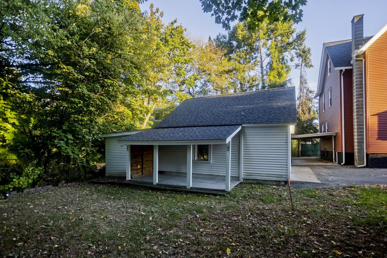Property Description
Property Overview
Property Details click or tap to expand
Kitchen, Dining, and Appliances
- Archway, Breakfast Bar / Nook, Cabinets - Upgraded, Ceiling - Beamed, Countertops - Stone/Granite/Solid, Countertops - Upgraded, Flooring - Hardwood, Kitchen Island, Lighting - Overhead, Paints & Finishes - Zero VOC, Pantry, Remodeled, Stainless Steel Appliances, Window(s) - Bay/Bow/Box
- Dishwasher - ENERGY STAR, Dryer, Microwave, Range, Refrigerator - ENERGY STAR, Washer, Washer Hookup
- Dining Room Features: Flooring - Hardwood, Lighting - Overhead, Paints & Finishes - Zero VOC, Remodeled
Bedrooms
- Bedrooms: 5
- Master Bedroom Level: Second Floor
- Master Bedroom Features: Closet, Flooring - Hardwood, Lighting - Overhead, Paints & Finishes - Zero VOC, Remodeled
- Bedroom 2 Level: Second Floor
- Master Bedroom Features: Closet, Flooring - Hardwood, Lighting - Overhead, Paints & Finishes - Zero VOC, Remodeled
- Bedroom 3 Level: Second Floor
- Master Bedroom Features: Closet, Flooring - Hardwood, Lighting - Overhead, Paints & Finishes - Zero VOC, Remodeled
Other Rooms
- Total Rooms: 9
- Living Room Features: Flooring - Hardwood, Lighting - Overhead, Paints & Finishes - Zero VOC, Remodeled
- Laundry Room Features: Full, Interior Access, Unfinished Basement, Walk Out
Bathrooms
- Full Baths: 2
- Bathroom 1 Features: Bathroom - Full, Bathroom - With Shower Stall, Countertops - Upgraded, Dryer Hookup - Electric, Flooring - Stone/Ceramic Tile, Lighting - Overhead, Low Flow Toilet, Paints & Finishes - Zero VOC, Remodeled, Washer Hookup
- Bathroom 2 Level: Second Floor
- Bathroom 2 Features: Bathroom - Full, Bathroom - Tiled With Tub, Countertops - Upgraded, Flooring - Stone/Ceramic Tile, Lighting - Overhead, Low Flow Toilet, Paints & Finishes - Zero VOC, Remodeled
Amenities
- Golf Course
- Highway Access
- House of Worship
- Laundromat
- Park
- Public School
- Public Transportation
- Shopping
- Walk/Jog Trails
Utilities
- Heating: Fan Coil, Hot Water Radiators, Propane
- Hot Water: Electric
- Cooling: Window AC
- Electric Info: 100 Amps, Other (See Remarks)
- Energy Features: Insulated Doors, Insulated Windows, Prog. Thermostat, Storm Doors
- Utility Connections: for Electric Dryer, for Gas Range, Washer Hookup
- Water: City/Town Water, Private
- Sewer: City/Town Sewer, Private
Garage & Parking
- Garage Parking: Detached
- Garage Spaces: 3
- Parking Features: 1-10 Spaces, Off-Street, Paved Driveway
- Parking Spaces: 4
Interior Features
- Square Feet: 2422
- Interior Features: Internet Available - Unknown
- Accessability Features: Unknown
Construction
- Year Built: 1885
- Type: Detached
- Style: Colonial, Detached,
- Construction Type: Aluminum, Frame
- Foundation Info: Brick
- Roof Material: Asphalt/Composition Shingles
- Flooring Type: Hardwood, Tile, Wall to Wall Carpet
- Lead Paint: Yes
- Warranty: No
Exterior & Lot
- Lot Description: Cleared, Level, Zero Lot Line
- Exterior Features: Covered Patio/Deck, Gutters, Patio, Porch, Screens, Storage Shed
- Road Type: Dead End, Paved, Public
Other Information
- MLS ID# 73305978
- Last Updated: 01/06/25
- HOA: No
- Reqd Own Association: Unknown
- Terms: Contract for Deed, Rent w/Option
Property History click or tap to expand
| Date | Event | Price | Price/Sq Ft | Source |
|---|---|---|---|---|
| 11/05/2024 | Active | $375,000 | $155 | MLSPIN |
| 11/01/2024 | Price Change | $375,000 | $155 | MLSPIN |
| 10/28/2024 | Active | $379,999 | $157 | MLSPIN |
| 10/24/2024 | New | $379,999 | $157 | MLSPIN |
Mortgage Calculator
Map & Resources
Mittineague School
Public Elementary School, Grades: 1-5
0.36mi
St. Thomas The Apostle School
Private School, Grades: PK-8
0.54mi
Memorial School
Public Elementary School, Grades: K-5
0.56mi
William P. Sapelli Elementary School
Public Elementary School, Grades: K-4
0.78mi
Cowing School
School
0.79mi
West Springfield Early Childhood
Public Elementary School, Grades: PK
0.89mi
Philip G Coburn School
Public Elementary School, Grades: PK-5
0.9mi
Roberta G. Doering School
Public Middle School, Grades: 5-8
0.95mi
Subway
Sandwich (Fast Food)
0.33mi
McDonald's
Burger (Fast Food)
1.24mi
McDonald's
Burger (Fast Food)
1.6mi
Dunkin' Donuts
Donut & Coffee Shop
1.69mi
Village Pizza & Restaurant
Pizzeria
0.63mi
Mamma Mia Pizza
Pizzeria
1mi
Main Street Grille
Restaurant
1.65mi
China Star
Chinese Restaurant. Offers: Vegetarian
1.66mi
West Springfield Police Dept
Local Police
0.7mi
West Springfield Police Dept - Subst.
Local Police
1.48mi
Agawam Police Department
Local Police
1.73mi
Hampden County Sheriff
Police
2.11mi
West Springfield Fire Department
Fire Station
0.65mi
West Springfield Fire Department
Fire Station
0.77mi
Springfield Fire Department
Fire Station
1.82mi
West Springfield Fire Department
Fire Station
2.09mi
Majestic Theatre
Theatre
0.76mi
Storrowton Village Museum
Museum
0.88mi
Josiah Day House Museum
Museum
0.98mi
Big E Coliseum
Stadium
0.96mi
Robinson State Park
State Park
0.31mi
West Springfield Town Common
Park
0.65mi
Veterans Field
Park
0.73mi
Shea Field
Park
0.78mi
McGrath's Park
Park
0.79mi
Center Playground
Park
0.84mi
Mittineague Park
Park
0.98mi
Alice Carson Playground
Park
1.19mi
Agawam Bowl
Bowling Alley
0.86mi
Tatham Playground
Playground
1.59mi
Thomas St. Playground
Playground
1.84mi
Eastern States Expo Fairground
Recreation Ground
0.74mi
Memorial Pool
Recreation Ground
0.89mi
Springfield Country Club
Golf Course
1.33mi
TD Bank
Bank
0.74mi
Citgo
Gas Station
0.38mi
Valero
Gas Station
0.76mi
Cumberland Farms
Gas Station
0.85mi
Cumberland Farms
Gas Station
1.07mi
Mobil
Gas Station
1.44mi
Citgo
Gas Station
1.54mi
West Springfield Public Library
Library
0.75mi
CVS Pharmacy
Pharmacy
0.81mi
CVS Pharmacy
Pharmacy
0.81mi
Big Lots
Department Store
1.51mi
Precision Auto Repair
Supermarket
0.29mi
PriceRite
Supermarket
1.42mi
Big Y
Supermarket
1.58mi
Cumberland Farms
Convenience
0.85mi
Cumberland Farms
Convenience
1.06mi
Seller's Representative: Patriot Living Group, Lock and Key Realty Inc.
MLS ID#: 73305978
© 2025 MLS Property Information Network, Inc.. All rights reserved.
The property listing data and information set forth herein were provided to MLS Property Information Network, Inc. from third party sources, including sellers, lessors and public records, and were compiled by MLS Property Information Network, Inc. The property listing data and information are for the personal, non commercial use of consumers having a good faith interest in purchasing or leasing listed properties of the type displayed to them and may not be used for any purpose other than to identify prospective properties which such consumers may have a good faith interest in purchasing or leasing. MLS Property Information Network, Inc. and its subscribers disclaim any and all representations and warranties as to the accuracy of the property listing data and information set forth herein.
MLS PIN data last updated at 2025-01-06 11:22:00



