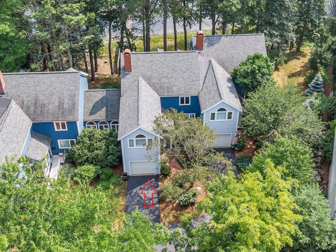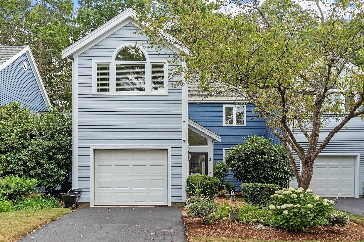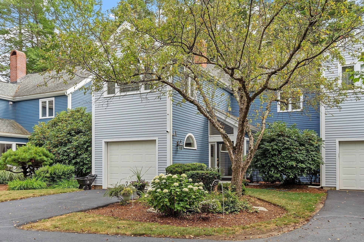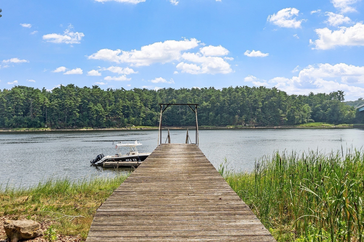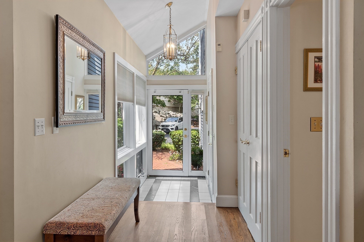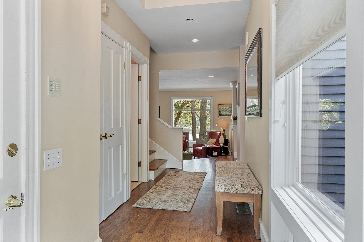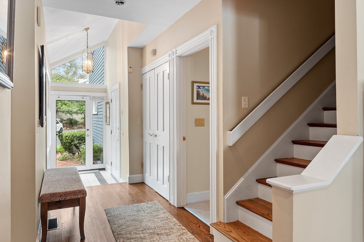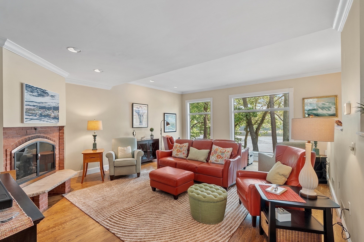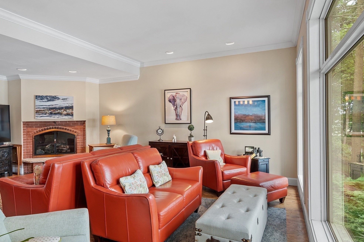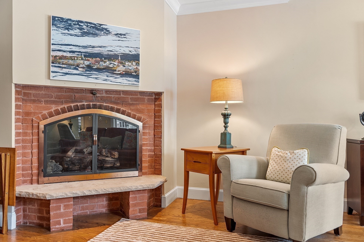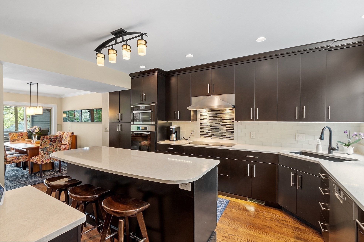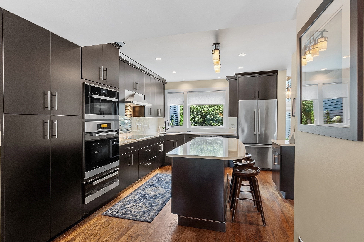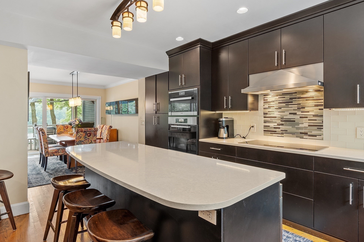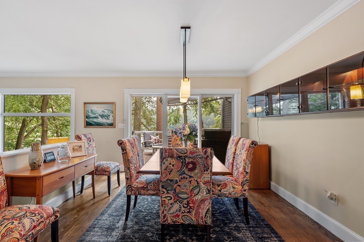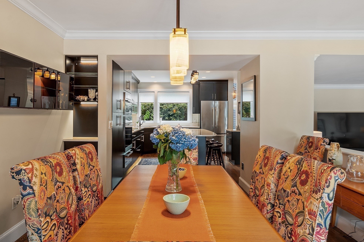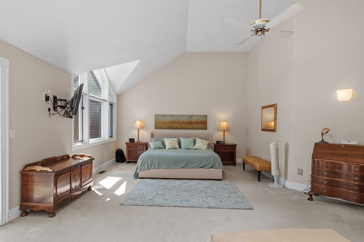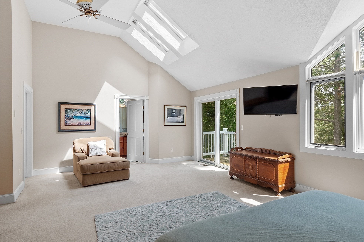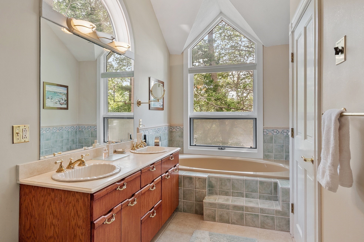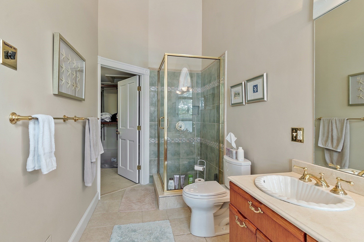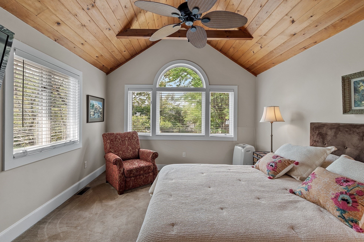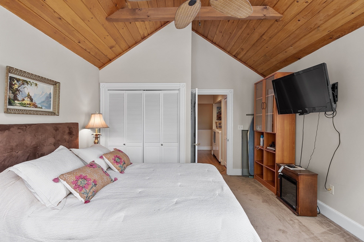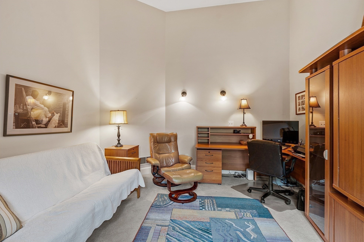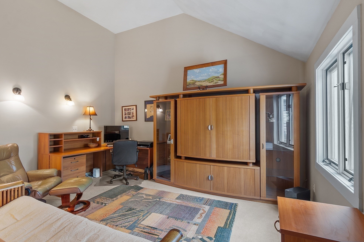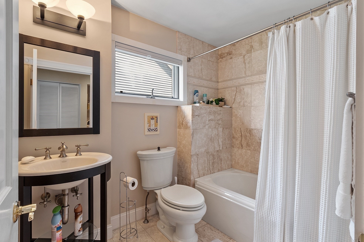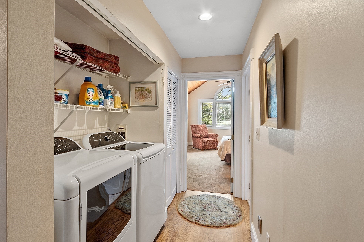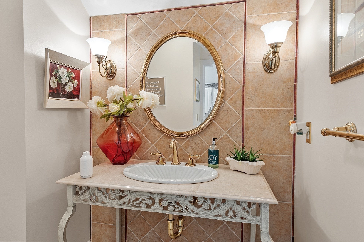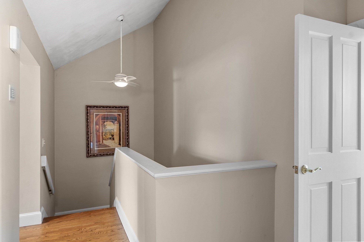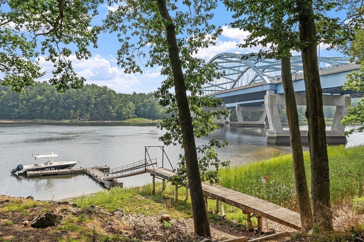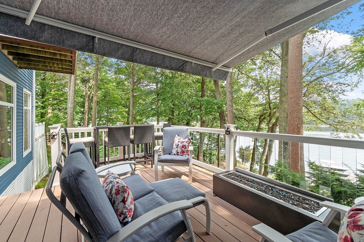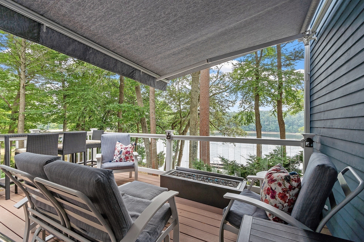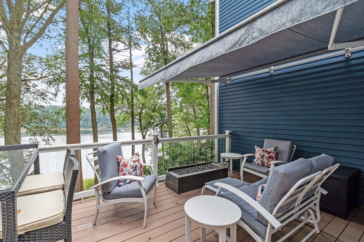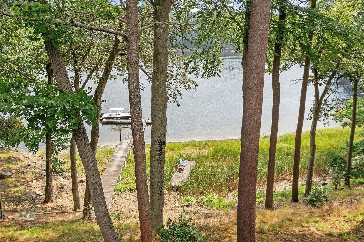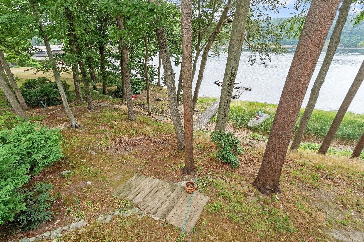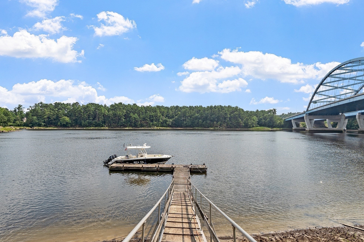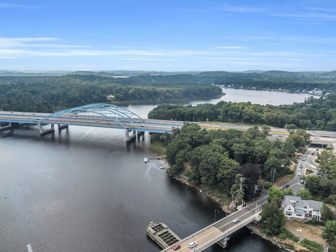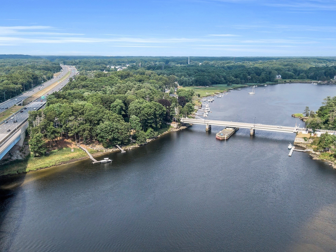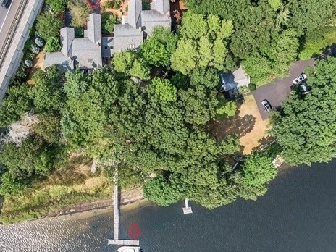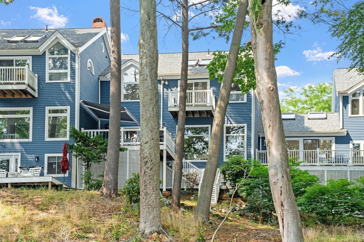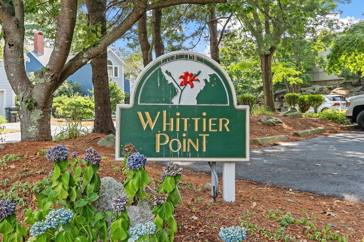Property Description
Property Overview
Property Details click or tap to expand
Kitchen, Dining, and Appliances
- Kitchen Dimensions: 18X12
- Kitchen Level: First Floor
- Cabinets - Upgraded, Countertops - Upgraded, Flooring - Hardwood, Kitchen Island, Recessed Lighting, Stainless Steel Appliances
- Dishwasher, Dryer, Microwave, Range, Refrigerator, Wall Oven, Washer
- Dining Room Dimensions: 12X14
- Dining Room Level: First Floor
- Dining Room Features: Crown Molding, Flooring - Hardwood
Bedrooms
- Bedrooms: 3
- Master Bedroom Dimensions: 23X17
- Master Bedroom Level: Second Floor
- Master Bedroom Features: Balcony - Exterior, Bathroom - Double Vanity/Sink, Flooring - Wall to Wall Carpet
- Bedroom 2 Dimensions: 17X12
- Bedroom 2 Level: Second Floor
- Master Bedroom Features: Flooring - Wall to Wall Carpet
- Bedroom 3 Dimensions: 15X12
- Bedroom 3 Level: Second Floor
- Master Bedroom Features: Flooring - Wall to Wall Carpet
Other Rooms
- Total Rooms: 6
- Living Room Dimensions: 22X17
- Living Room Level: First Floor
- Living Room Features: Crown Molding, Fireplace, Flooring - Hardwood, Recessed Lighting, Sunken
- Laundry Room Features: Concrete Floor, Full, Garage Access, Unfinished Basement
Bathrooms
- Full Baths: 2
- Half Baths 1
- Master Bath: 1
- Bathroom 1 Level: First Floor
- Bathroom 1 Features: Bathroom - Half
- Bathroom 2 Level: Second Floor
- Bathroom 2 Features: Bathroom - Double Vanity/Sink, Bathroom - Full, Bathroom - Tiled With Tub & Shower
- Bathroom 3 Level: Second Floor
- Bathroom 3 Features: Bathroom - Full, Bathroom - Tiled With Tub & Shower
Amenities
- Marina
- Park
- Shopping
Utilities
- Heating: Forced Air, Gas, Hot Air Gravity, Oil, Unit Control
- Heat Zones: 1
- Hot Water: Natural Gas
- Cooling: Central Air
- Cooling Zones: 1
- Electric Info: 220 Volts, At Street
- Water: City/Town Water, Private
- Sewer: On-Site, Private Sewerage
Garage & Parking
- Garage Parking: Attached
- Garage Spaces: 1
- Parking Features: 1-10 Spaces, Off-Street, Paved Driveway
- Parking Spaces: 2
Interior Features
- Square Feet: 2081
- Fireplaces: 1
- Interior Features: Central Vacuum
- Accessability Features: Unknown
Construction
- Year Built: 1988
- Type: Attached
- Style: Other (See Remarks), Philadelphia
- Construction Type: Aluminum, Frame
- Foundation Info: Poured Concrete
- Roof Material: Aluminum, Asphalt/Fiberglass Shingles
- UFFI: No
- Flooring Type: Hardwood, Tile, Wall to Wall Carpet
- Lead Paint: None
- Warranty: No
Exterior & Lot
- Lot Description: Scenic View(s), Sloping
- Waterfront Features: Deep Water Access, Direct Access, Private, River
- Distance to Beach: 1 to 2 Mile
- Beach Ownership: Association, Private
- Beach Description: River
Other Information
- MLS ID# 73288676
- Last Updated: 09/21/24
- HOA: No
- Reqd Own Association: Unknown
Property History click or tap to expand
| Date | Event | Price | Price/Sq Ft | Source |
|---|---|---|---|---|
| 09/21/2024 | Active | $899,900 | $432 | MLSPIN |
| 09/21/2024 | Active | $899,900 | $432 | MLSPIN |
| 09/17/2024 | Price Change | $899,900 | $432 | MLSPIN |
| 09/17/2024 | Price Change | $899,900 | $432 | MLSPIN |
| 09/15/2024 | Active | $939,000 | $451 | MLSPIN |
| 09/11/2024 | New | $939,000 | $451 | MLSPIN |
| 09/08/2024 | Active | $939,000 | $451 | MLSPIN |
| 09/04/2024 | Price Change | $939,000 | $451 | MLSPIN |
| 08/11/2024 | Active | $959,000 | $461 | MLSPIN |
| 08/07/2024 | New | $959,000 | $461 | MLSPIN |
Mortgage Calculator
Map & Resources
McDonald's
Burger (Fast Food)
0.76mi
Subway
Sandwich (Fast Food)
0.78mi
Dunkin' Donuts
Donut & Coffee Shop
0.8mi
Crossroads Pizza
Pizzeria
0.67mi
Acapulcos Mexican Family Restaurant
Mexican Restaurant
0.77mi
Papa Gino's
Pizzeria
0.77mi
Cinemagic
Cinema
0.7mi
Visionmax
Cinema
0.8mi
Lowell's Boat Shop
Museum
0.49mi
Eagle Island Wildlife Management Area
Nature Reserve
0.39mi
Arrowhead Farm
Land Trust Park
0.49mi
Open Space
Nature Reserve
0.72mi
Carr Island Sanctuary
State Park
0.92mi
Deer Island
Park
0.14mi
Moseley Woods
Municipal Park
0.21mi
Maudslay State Park
State Park
0.57mi
Alliance Park
Public Nonprofit Park
0.83mi
RTN Federal Credit Union
Bank
0.77mi
Darrel Cox Muscular Therapy
Massage
0.72mi
Star Nails
Nail Salon
0.77mi
Supercuts
Hairdresser
0.78mi
Sunoco
Gas Station
0.72mi
Irving
Gas Station
0.77mi
Mobil
Gas Station
0.78mi
Sunoco
Convenience
0.73mi
Circle K
Convenience
0.77mi
Stop & Shop
Supermarket
0.8mi
Seller's Representative: Paul Annaloro, RE/MAX Partners
MLS ID#: 73288676
© 2024 MLS Property Information Network, Inc.. All rights reserved.
The property listing data and information set forth herein were provided to MLS Property Information Network, Inc. from third party sources, including sellers, lessors and public records, and were compiled by MLS Property Information Network, Inc. The property listing data and information are for the personal, non commercial use of consumers having a good faith interest in purchasing or leasing listed properties of the type displayed to them and may not be used for any purpose other than to identify prospective properties which such consumers may have a good faith interest in purchasing or leasing. MLS Property Information Network, Inc. and its subscribers disclaim any and all representations and warranties as to the accuracy of the property listing data and information set forth herein.
MLS PIN data last updated at 2024-09-21 03:05:00



