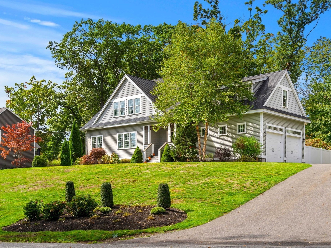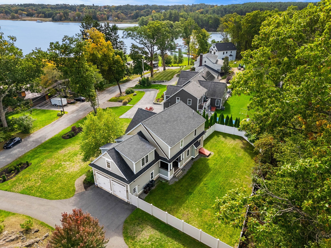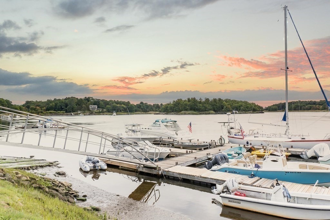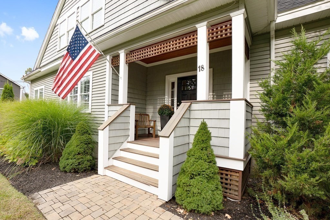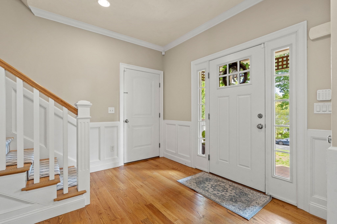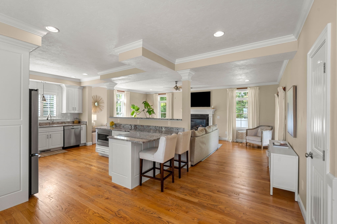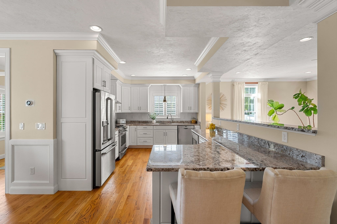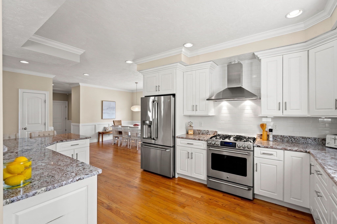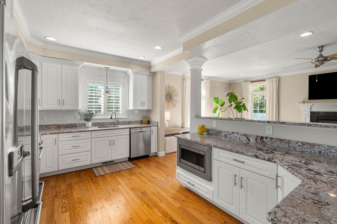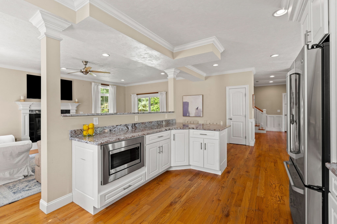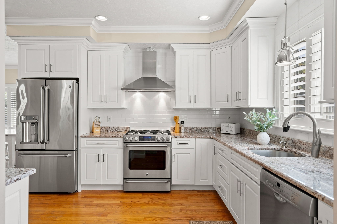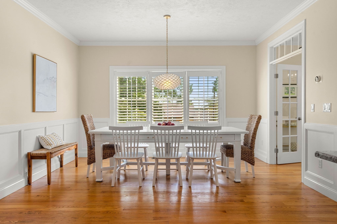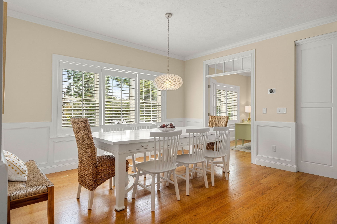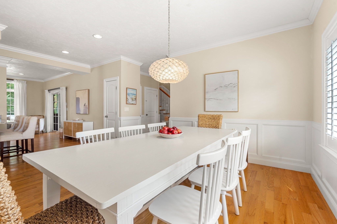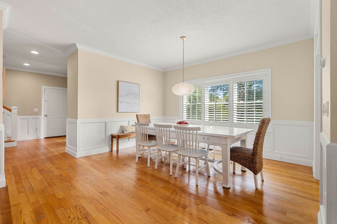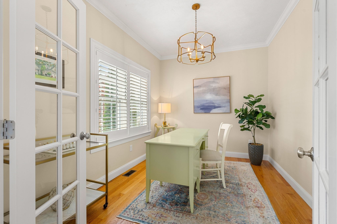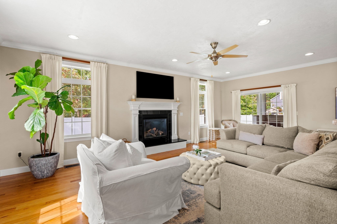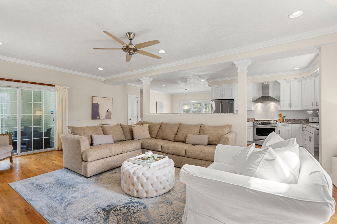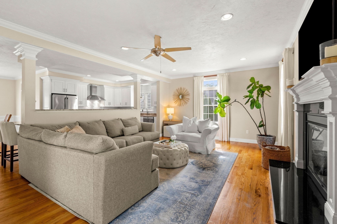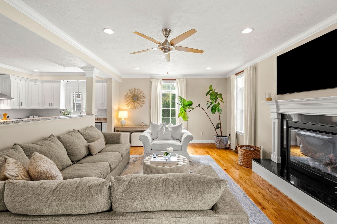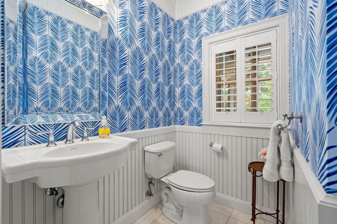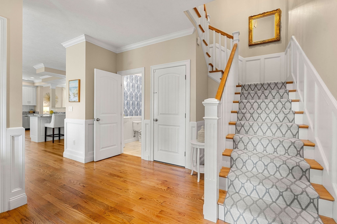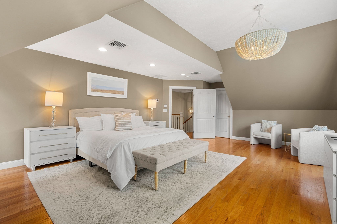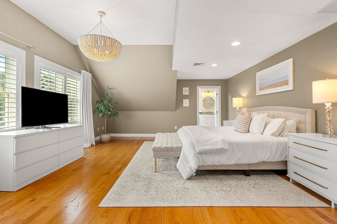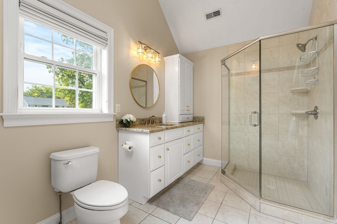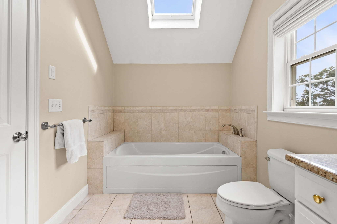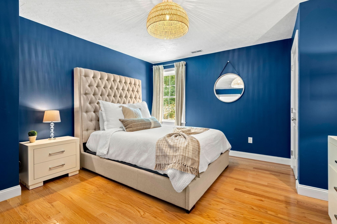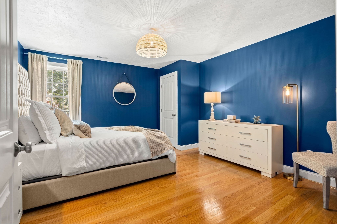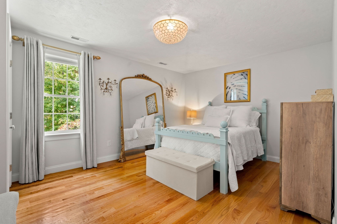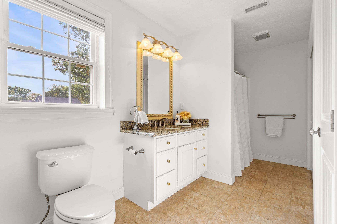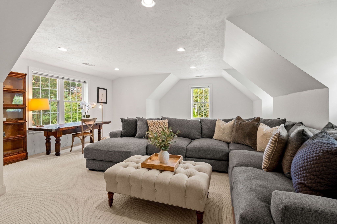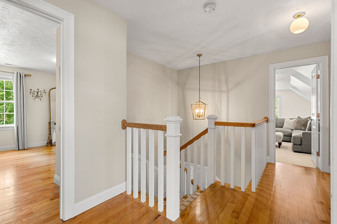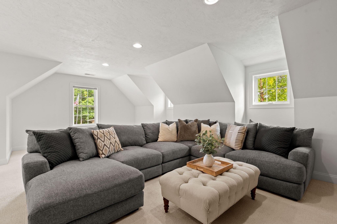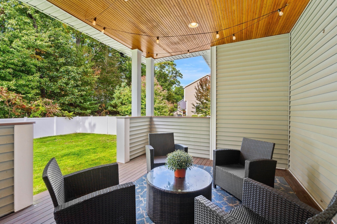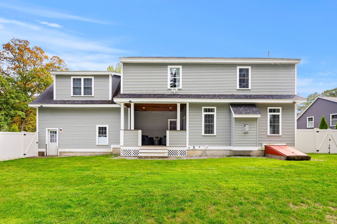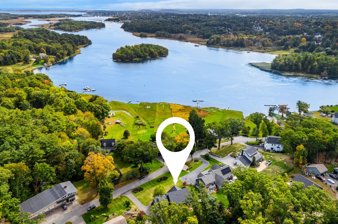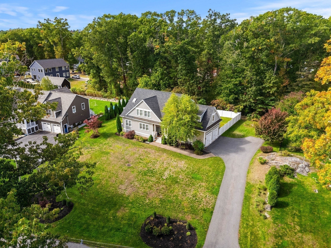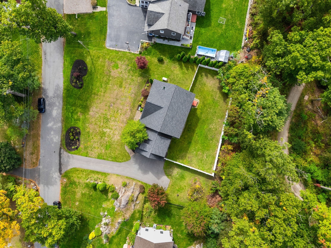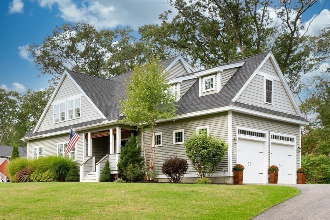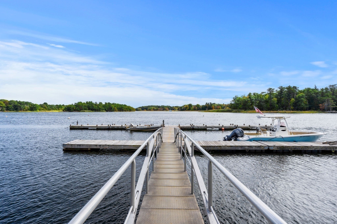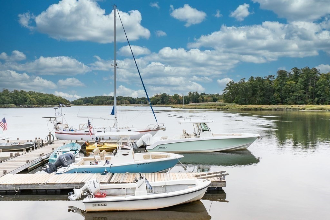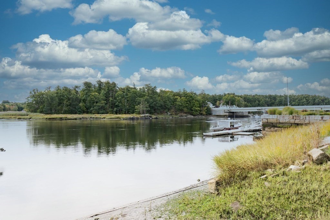Property Description
Property Overview
Property Details click or tap to expand
Kitchen, Dining, and Appliances
- Kitchen Dimensions: 11X14
- Kitchen Level: First Floor
- Countertops - Stone/Granite/Solid, Flooring - Hardwood, Open Floor Plan, Stainless Steel Appliances
- Dishwasher, Range, Refrigerator
- Dining Room Dimensions: 13X14
- Dining Room Level: First Floor
- Dining Room Features: Open Floor Plan
Bedrooms
- Bedrooms: 4
- Master Bedroom Dimensions: 16X23
- Master Bedroom Level: Second Floor
- Master Bedroom Features: Bathroom - Full, Ceiling - Cathedral, Closet - Walk-in, Flooring - Wood
- Bedroom 2 Dimensions: 13X14
- Bedroom 2 Level: Second Floor
- Master Bedroom Features: Closet, Flooring - Wall to Wall Carpet
- Bedroom 3 Dimensions: 11X14
- Bedroom 3 Level: Second Floor
- Master Bedroom Features: Closet, Flooring - Wall to Wall Carpet
Other Rooms
- Total Rooms: 8
- Living Room Dimensions: 15X24
- Living Room Level: First Floor
- Living Room Features: Ceiling Fan(s), Deck - Exterior, Fireplace, Flooring - Hardwood, Open Floor Plan, Recessed Lighting
- Laundry Room Features: Bulkhead, Full
Bathrooms
- Full Baths: 2
- Half Baths 1
- Master Bath: 1
- Bathroom 1 Dimensions: 4X6
- Bathroom 1 Level: First Floor
- Bathroom 1 Features: Bathroom - Half, Flooring - Stone/Ceramic Tile
- Bathroom 2 Dimensions: 6X14
- Bathroom 2 Level: Second Floor
- Bathroom 2 Features: Bathroom - Full, Countertops - Stone/Granite/Solid, Enclosed Shower - Fiberglass, Flooring - Stone/Ceramic Tile
- Bathroom 3 Dimensions: 7X13
- Bathroom 3 Level: Second Floor
- Bathroom 3 Features: Bathroom - Full, Bathroom - Tiled With Shower Stall, Bathroom - Tiled With Tub, Ceiling - Cathedral, Flooring - Stone/Ceramic Tile, Recessed Lighting, Skylight
Amenities
- Bike Path
- Conservation Area
- Highway Access
- House of Worship
- Marina
- Medical Facility
- Park
- Public School
- Shopping
- T-Station
- Walk/Jog Trails
Utilities
- Heating: Central Heat, Electric, Forced Air, Oil
- Heat Zones: 2
- Hot Water: Natural Gas
- Cooling: Central Air
- Cooling Zones: 2
- Electric Info: Circuit Breakers, Underground
- Energy Features: Backup Generator, Insulated Windows, Prog. Thermostat
- Utility Connections: for Gas Range
- Water: Nearby, Private Water
- Sewer: City/Town Sewer, Private
Garage & Parking
- Garage Parking: Attached
- Garage Spaces: 2
- Parking Features: 1-10 Spaces, Off-Street
- Parking Spaces: 6
Interior Features
- Square Feet: 3000
- Fireplaces: 1
- Interior Features: French Doors
- Accessability Features: Unknown
Construction
- Year Built: 2013
- Type: Detached
- Style: Colonial, Detached,
- Construction Type: Aluminum, Frame
- Foundation Info: Poured Concrete
- Roof Material: Aluminum, Asphalt/Fiberglass Shingles
- Flooring Type: Tile, Wall to Wall Carpet, Wood
- Lead Paint: None
- Warranty: No
Exterior & Lot
- Lot Description: Gentle Slope, Scenic View(s), Wooded
- Exterior Features: Covered Patio/Deck, Deck - Wood, Fenced Yard
- Road Type: Public
- Waterfront Features: Ocean, River
- Distance to Beach: 1 to 2 Mile
- Beach Ownership: Public
- Beach Description: Ocean, River
Other Information
- MLS ID# 73298452
- Last Updated: 10/09/24
- HOA: No
- Reqd Own Association: Unknown
Property History click or tap to expand
| Date | Event | Price | Price/Sq Ft | Source |
|---|---|---|---|---|
| 10/07/2024 | Active | $1,295,000 | $432 | MLSPIN |
| 10/03/2024 | New | $1,295,000 | $432 | MLSPIN |
Mortgage Calculator
Map & Resources
Sparhawk School
Private School, Grades: K - 12
0.79mi
Subway
Sandwich (Fast Food)
0.65mi
McDonald's
Burger (Fast Food)
0.68mi
Dunkin' Donuts
Donut & Coffee Shop
0.74mi
Crossroads Pizza
Pizzeria
0.39mi
Papa Gino's
Pizzeria
0.65mi
Acapulcos Mexican Family Restaurant
Mexican Restaurant
0.66mi
Cinemagic
Cinema
0.41mi
Visionmax
Cinema
0.51mi
Lowell's Boat Shop
Museum
0.51mi
Eagle Island Wildlife Management Area
Nature Reserve
0.31mi
Arrowhead Farm
Land Trust Park
0.78mi
Carr Island Sanctuary
State Park
0.84mi
Open Space
Nature Reserve
0.88mi
Deer Island
Park
0.26mi
Moseley Woods
Municipal Park
0.41mi
Maudslay State Park
State Park
0.73mi
Atkinson Common
Municipal Park
0.91mi
RTN Federal Credit Union
Bank
0.65mi
Darrel Cox Muscular Therapy
Massage
0.43mi
Star Nails
Nail Salon
0.65mi
Supercuts
Hairdresser
0.65mi
Sunoco
Gas Station
0.53mi
Mobil
Gas Station
0.71mi
Irving
Gas Station
0.72mi
Sunoco
Convenience
0.53mi
Circle K
Convenience
0.72mi
Stop & Shop
Supermarket
0.66mi
Seller's Representative: Alissa Christie, RE/MAX Bentley's
MLS ID#: 73298452
© 2024 MLS Property Information Network, Inc.. All rights reserved.
The property listing data and information set forth herein were provided to MLS Property Information Network, Inc. from third party sources, including sellers, lessors and public records, and were compiled by MLS Property Information Network, Inc. The property listing data and information are for the personal, non commercial use of consumers having a good faith interest in purchasing or leasing listed properties of the type displayed to them and may not be used for any purpose other than to identify prospective properties which such consumers may have a good faith interest in purchasing or leasing. MLS Property Information Network, Inc. and its subscribers disclaim any and all representations and warranties as to the accuracy of the property listing data and information set forth herein.
MLS PIN data last updated at 2024-10-09 08:25:00



