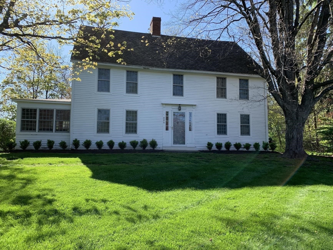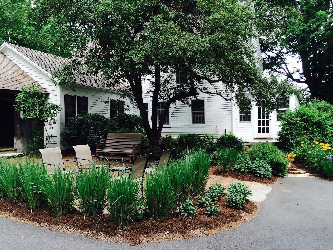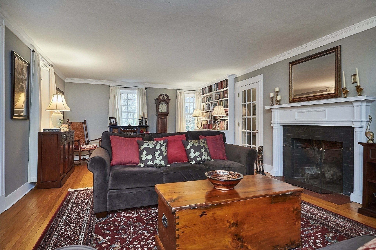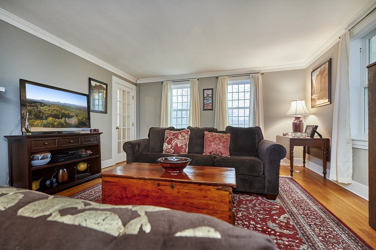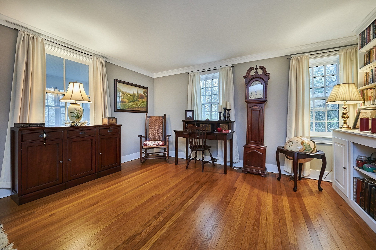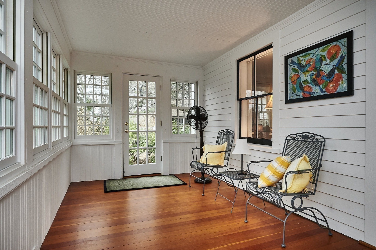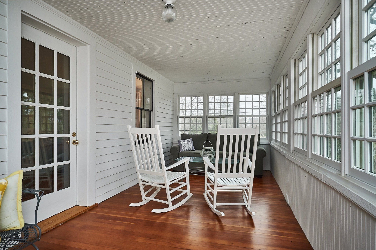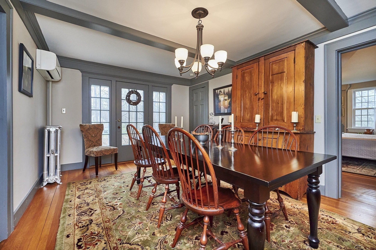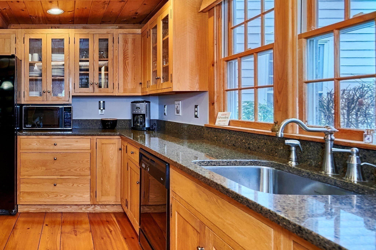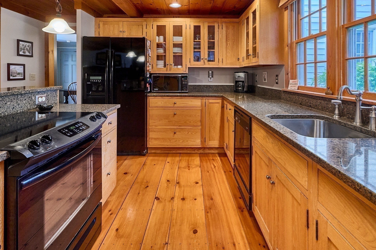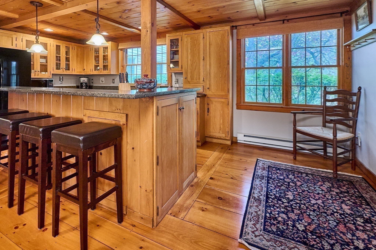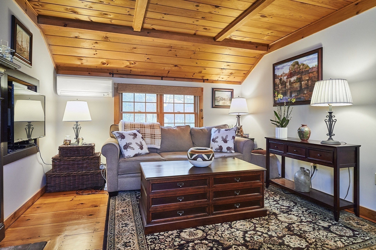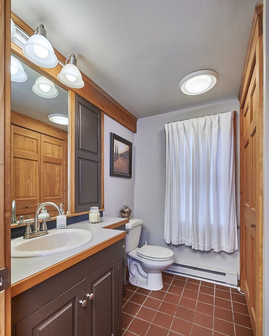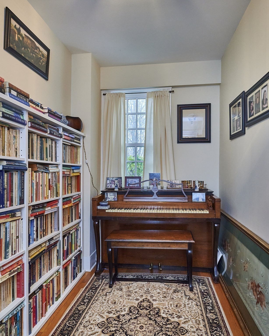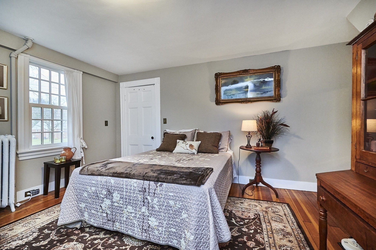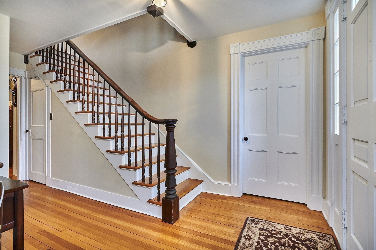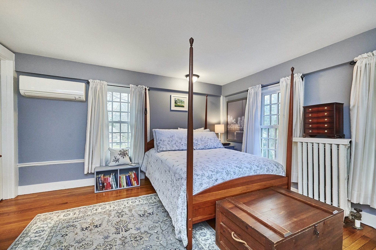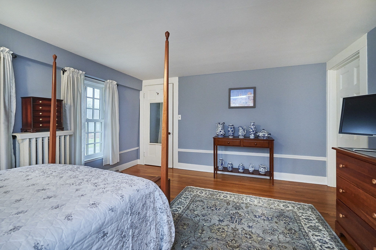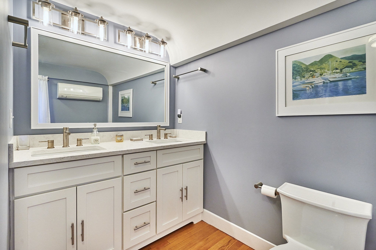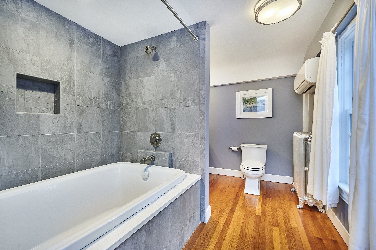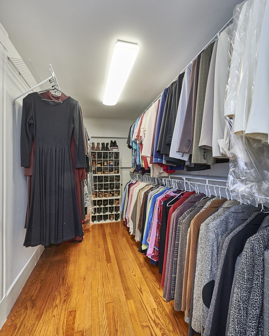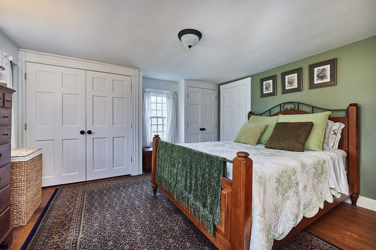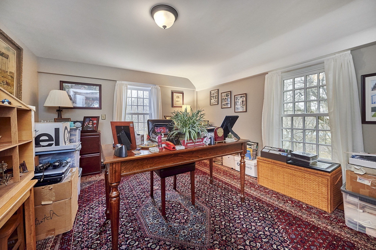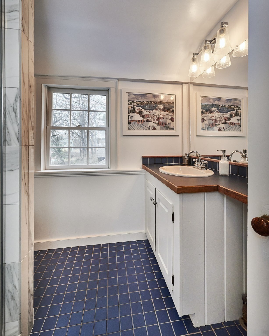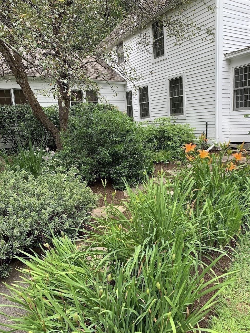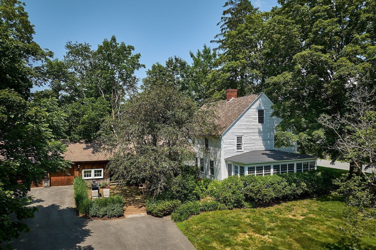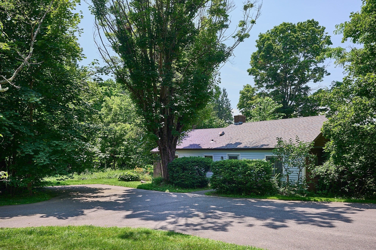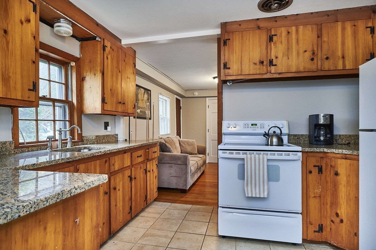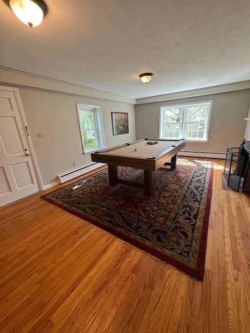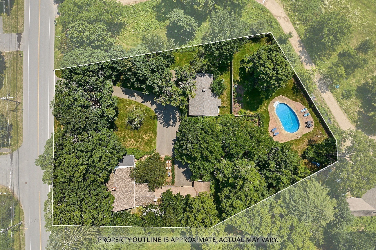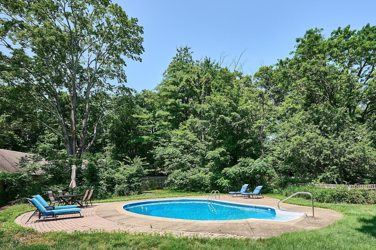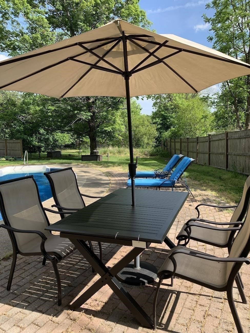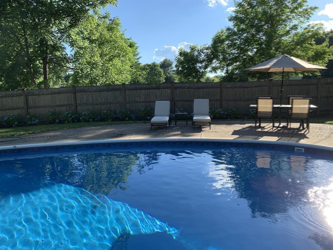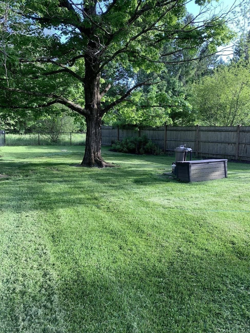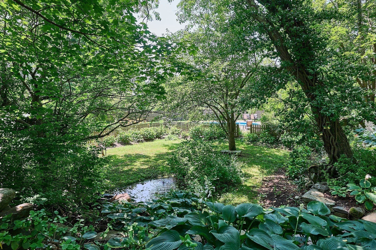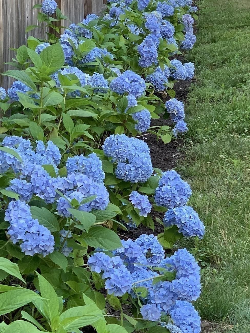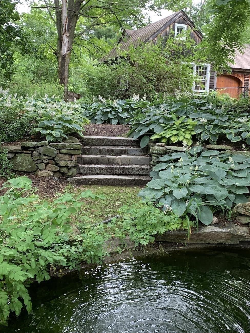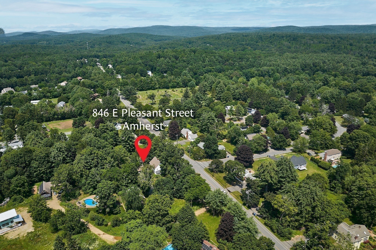Property Description
Property Overview
Property Details click or tap to expand
Kitchen, Dining, and Appliances
- Kitchen Level: First Floor
- Breakfast Bar / Nook, Ceiling - Beamed, Countertops - Stone/Granite/Solid, Flooring - Wood
- Dishwasher, Dryer, Microwave, Range, Refrigerator, Washer, Washer Hookup
- Dining Room Level: First Floor
- Dining Room Features: Ceiling - Beamed, Crown Molding, Exterior Access, Flooring - Hardwood
Bedrooms
- Bedrooms: 4
- Master Bedroom Level: Second Floor
- Master Bedroom Features: Bathroom - Full, Closet - Walk-in, Flooring - Hardwood
- Bedroom 2 Level: First Floor
- Master Bedroom Features: Flooring - Hardwood
- Bedroom 3 Level: Second Floor
- Master Bedroom Features: Flooring - Hardwood
Other Rooms
- Total Rooms: 9
- Living Room Level: First Floor
- Living Room Features: Closet/Cabinets - Custom Built, Crown Molding, Fireplace, Flooring - Hardwood, French Doors
- Family Room Level: First Floor
- Family Room Features: Ceiling - Beamed, Fireplace, Flooring - Wood
- Laundry Room Features: Bulkhead, Dirt Floor, Partial
Bathrooms
- Full Baths: 3
- Master Bath: 1
- Bathroom 1 Level: First Floor
- Bathroom 1 Features: Bathroom - 3/4, Dryer Hookup - Electric, Flooring - Stone/Ceramic Tile, Washer Hookup
- Bathroom 2 Level: Second Floor
- Bathroom 2 Features: Bathroom - Full, Bathroom - Tiled With Tub, Countertops - Stone/Granite/Solid, Double Vanity, Flooring - Hardwood
- Bathroom 3 Level: Second Floor
- Bathroom 3 Features: Bathroom - Full, Bathroom - Tiled With Shower Stall, Flooring - Stone/Ceramic Tile
Amenities
- Conservation Area
- Public Transportation
- University
- Walk/Jog Trails
Utilities
- Heating: Central Heat, Electric Baseboard, Geothermal Heat Source, Hot Water Baseboard, Hot Water Radiators, Individual, Oil, Other (See Remarks), Steam
- Hot Water: Other (See Remarks), Varies Per Unit
- Cooling: Ductless Mini-Split System
- Cooling Zones: 4
- Electric Info: 200 Amps
- Energy Features: Insulated Doors, Insulated Windows
- Utility Connections: for Electric Dryer, for Electric Oven, for Electric Range, Washer Hookup
- Water: City/Town Water, Private
- Sewer: City/Town Sewer, Private
Garage & Parking
- Garage Spaces: 2
- Parking Features: 1-10 Spaces, Off-Street, Paved Driveway
- Parking Spaces: 6
Interior Features
- Square Feet: 2762
- Fireplaces: 2
- Interior Features: French Doors
- Accessability Features: Unknown
Construction
- Year Built: 1739
- Type: Detached
- Style: Colonial, Detached,
- Construction Type: Aluminum, Frame
- Foundation Info: Fieldstone
- Roof Material: Aluminum, Asphalt/Fiberglass Shingles
- Flooring Type: Tile, Wood
- Lead Paint: Unknown
- Warranty: No
Exterior & Lot
- Lot Description: Cleared, Fenced/Enclosed, Level
- Exterior Features: Covered Patio/Deck, Fenced Yard, Garden Area, Guest House, Patio, Pool - Inground, Professional Landscaping, Screens, Stone Wall, Storage Shed
- Road Type: Paved, Public, Publicly Maint.
- Distance to Beach: 1/2 to 1 Mile
- Beach Ownership: Public
- Beach Description: Lake/Pond
Other Information
- MLS ID# 73232843
- Last Updated: 09/08/24
- HOA: No
- Reqd Own Association: Unknown
Property History click or tap to expand
| Date | Event | Price | Price/Sq Ft | Source |
|---|---|---|---|---|
| 09/08/2024 | Active | $950,000 | $344 | MLSPIN |
| 09/04/2024 | Price Change | $950,000 | $344 | MLSPIN |
| 08/30/2024 | Active | $975,000 | $353 | MLSPIN |
| 08/26/2024 | Price Change | $975,000 | $353 | MLSPIN |
| 05/07/2024 | Active | $995,000 | $360 | MLSPIN |
| 05/03/2024 | New | $995,000 | $360 | MLSPIN |
| 11/17/2023 | Expired | $1,095,000 | $396 | MLSPIN |
| 11/17/2023 | Expired | $1,095,000 | $396 | MLSPIN |
| 11/14/2023 | Extended | $1,095,000 | $396 | MLSPIN |
| 11/14/2023 | Extended | $1,095,000 | $396 | MLSPIN |
| 10/29/2023 | Active | $1,095,000 | $396 | MLSPIN |
| 10/29/2023 | Active | $1,095,000 | $396 | MLSPIN |
| 08/27/2023 | Price Change | $1,095,000 | $396 | MLSPIN |
| 08/27/2023 | Price Change | $1,095,000 | $396 | MLSPIN |
| 08/26/2023 | Extended | $1,145,000 | $415 | MLSPIN |
| 08/26/2023 | Extended | $1,145,000 | $415 | MLSPIN |
| 06/16/2023 | Active | $1,145,000 | $415 | MLSPIN |
| 06/16/2023 | Active | $1,145,000 | $415 | MLSPIN |
| 06/12/2023 | Price Change | $1,145,000 | $415 | MLSPIN |
| 06/12/2023 | Price Change | $1,145,000 | $415 | MLSPIN |
| 04/18/2023 | Active | $1,175,000 | $425 | MLSPIN |
| 04/14/2023 | New | $1,175,000 | $425 | MLSPIN |
| 04/14/2023 | Active | $1,175,000 | $425 | MLSPIN |
| 04/10/2023 | New | $1,175,000 | $425 | MLSPIN |
Mortgage Calculator
Map & Resources
University of Massachusetts Amherst
University
0.45mi
Hampshire Educational Collaborative - Middle Alternative Learning Program
Collaborative Program
0.8mi
Hampshire Educational Collaborative - Transitional Alternative Learning Programs
Collaborative Program
0.95mi
Morrill Science Center
School
1.16mi
Wildwood Elementary School
Public Elementary School, Grades: K-6
1.34mi
Amherst Regional Middle School
Public Middle School, Grades: 7-8
1.55mi
Amherst Regional High School
Public Secondary School, Grades: 9-12
1.79mi
Sylvan Snack Bar
Snack & Sandwich & Quesadillas & Ice Cream (Cafe)
0.71mi
ISB Café
Coffee Shop & Tea & Panini (Cafe)
1.09mi
Quad Cafe
Cafe
1.13mi
Snack Overflow
Coffee Shop
1.15mi
Peet's Coffee
Coffee Shop
1.21mi
Life and Earth Cafe
Coffee Shop
1.27mi
People's Market
Cafe
1.28mi
Procrastination Station
Cafe
1.34mi
University of Massachusetts Police Department
Police
0.59mi
Amherst Police Department
Local Police
2.14mi
Amherst Fire Department
Fire Station
0.53mi
Amherst Fire Department
Fire Station
2.08mi
Grinnel Arena
Stadium
1.42mi
Mullins Center
Stadium. Sports: Basketball, Ice Hockey
1.48mi
Rausch Mineral Gallery
Museum
1.24mi
Bowker Auditorium
Theatre
1.24mi
Rand Theater
Theatre
1.42mi
Mahar Auditorium
Theatre
1.46mi
Mill River Pool
Swimming Pool
0.75mi
War Memorial Pool
Swimming Pool
1.85mi
Totman Gym
Fitness Centre
0.89mi
Recreation Center
Fitness Centre
1.47mi
Orchard Hill Basketball Court
Sports Centre. Sports: Basketball
0.98mi
Lorden Field
Sports Centre. Sports: Baseball
1.49mi
Garber Field
Sports Centre. Sports: Soccer, Lacrosse
1.53mi
Boyden Gym
Sports Centre. Sports: Basketball, Volleyball, Indoor Track, Power Lifting
1.58mi
Upper Mill River Conservation Area
Municipal Park
0.44mi
Lower Mill River Conservation Area
Nature Reserve
0.52mi
Hawley Swamp Conservation Area
Municipal Park
0.53mi
Puffers Pond Conservation Area
Nature Reserve
0.63mi
Wildwood Conservation Area
Municipal Park
0.79mi
Hart Farm
Municipal Park
1.07mi
Cider Mill Pond Conservation Area
Municipal Park
1.12mi
Cushman Brook Conservation Area
Municipal Park
1.16mi
Cherry Hill Golf Course
Golf Course
0.86mi
North Village Playground
Playground
0.94mi
North Village Playground
Playground
1.07mi
Kendrick Park Playground
Playground
1.79mi
North Amherst Library
Library
0.87mi
W.E.B. Du Bois Library
Library
1.32mi
W.E.B. Du Bois
Library
1.33mi
Triangle Family Dental
Dentist
1.82mi
Demaio Orthodontics
Orthopaedics
1.86mi
Northampton Cooperative Bank
Bank
1.77mi
TD Bank
Bank
1.78mi
The Lift
Hair, Nails
0.99mi
Cumberland Farms
Convenience
0.84mi
Amherst Market
Convenience
1.76mi
Seller's Representative: Christine Lau, 5 College REALTORS®
MLS ID#: 73232843
© 2024 MLS Property Information Network, Inc.. All rights reserved.
The property listing data and information set forth herein were provided to MLS Property Information Network, Inc. from third party sources, including sellers, lessors and public records, and were compiled by MLS Property Information Network, Inc. The property listing data and information are for the personal, non commercial use of consumers having a good faith interest in purchasing or leasing listed properties of the type displayed to them and may not be used for any purpose other than to identify prospective properties which such consumers may have a good faith interest in purchasing or leasing. MLS Property Information Network, Inc. and its subscribers disclaim any and all representations and warranties as to the accuracy of the property listing data and information set forth herein.
MLS PIN data last updated at 2024-09-08 03:05:00



