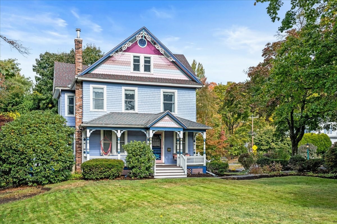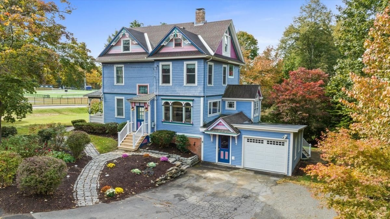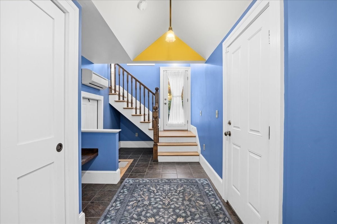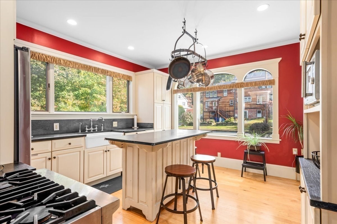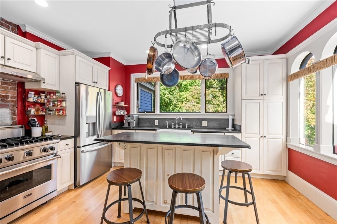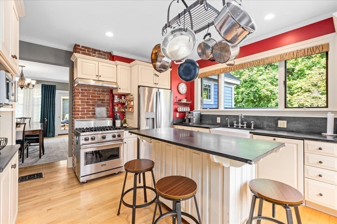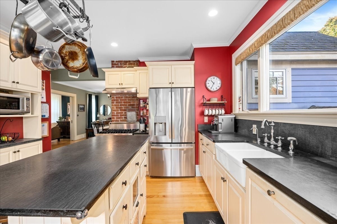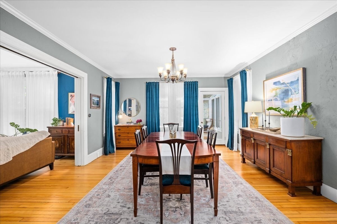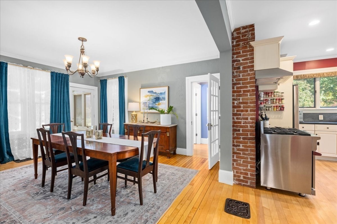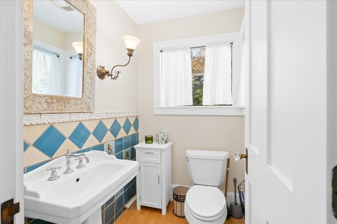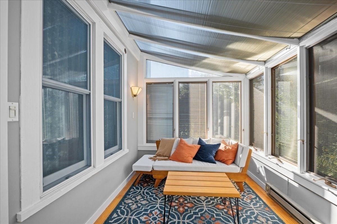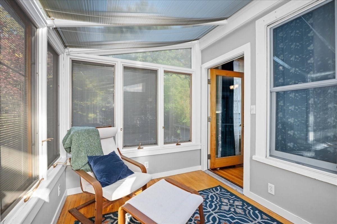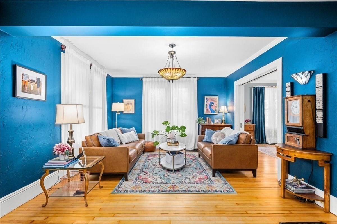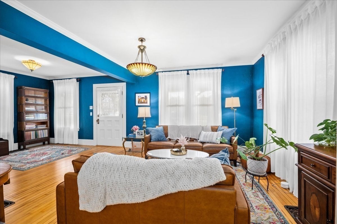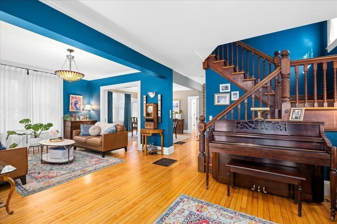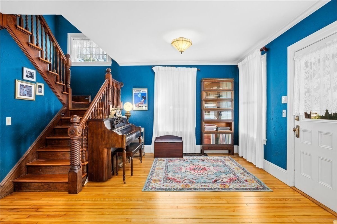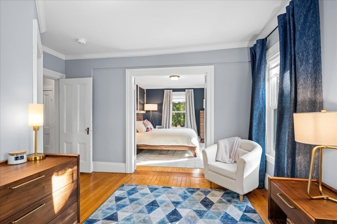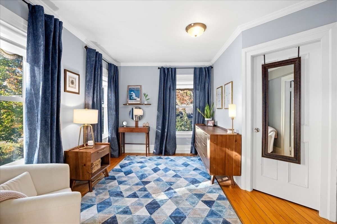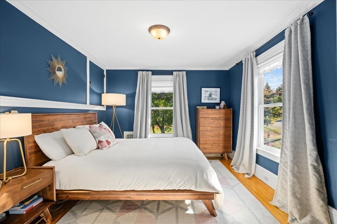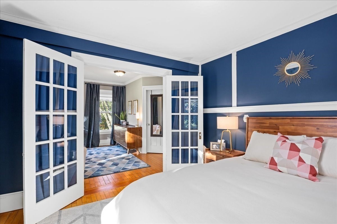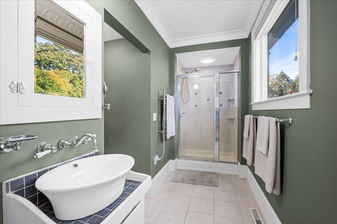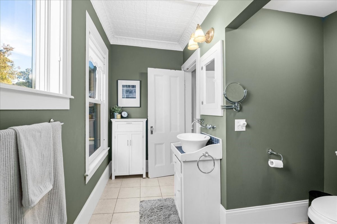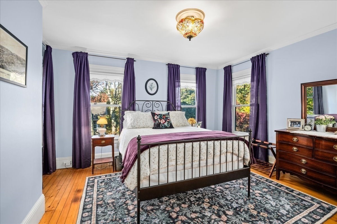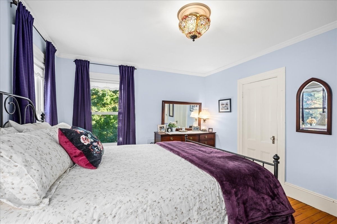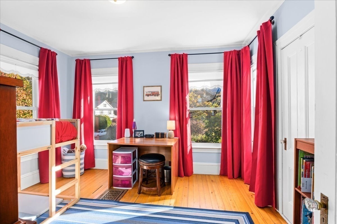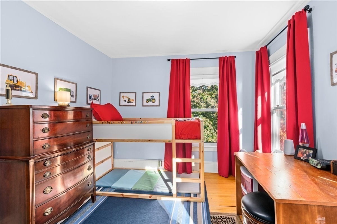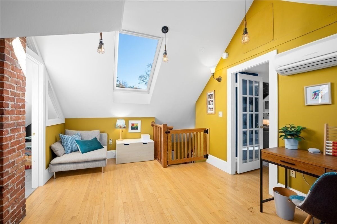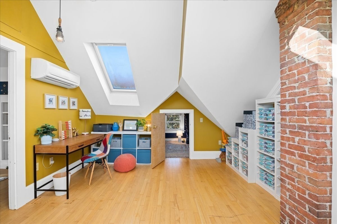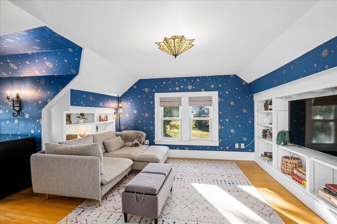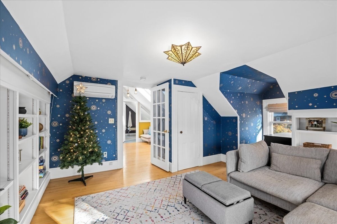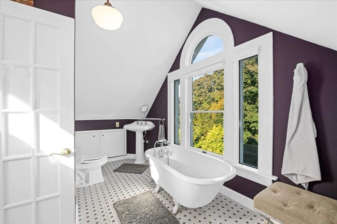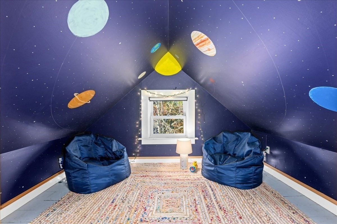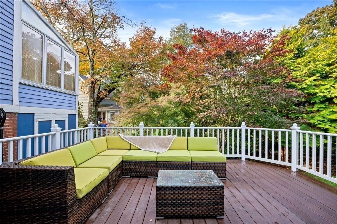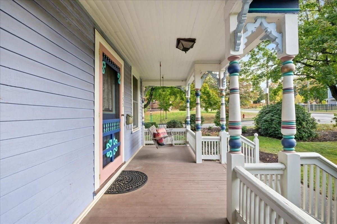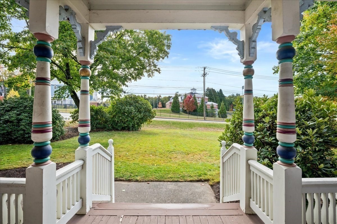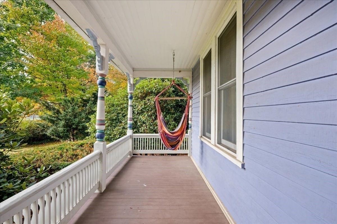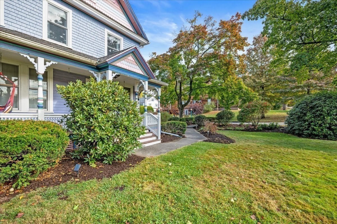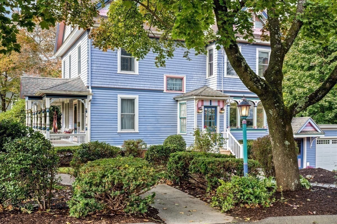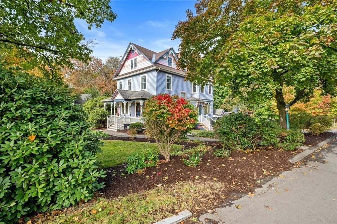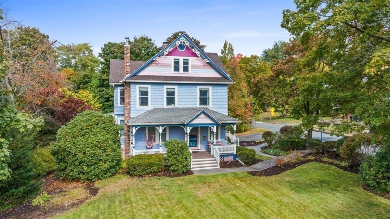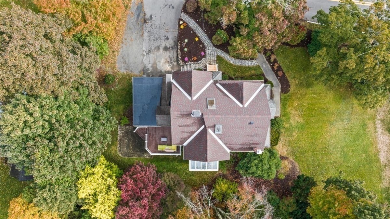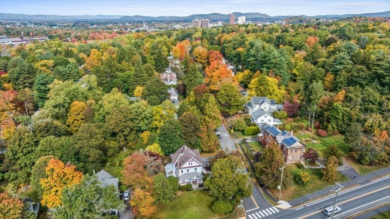Property Description
Property Overview
Property Details click or tap to expand
Kitchen, Dining, and Appliances
- Countertops - Stone/Granite/Solid, Flooring - Hardwood, Gas Stove, Kitchen Island, Lighting - Overhead, Pantry, Stainless Steel Appliances, Window(s) - Picture
- Dishwasher, Disposal, Dryer, Range, Refrigerator - ENERGY STAR, Vent Hood, Washer, Washer Hookup
- Dining Room Features: Decorative Molding, Flooring - Hardwood, Lighting - Overhead, Pocket Door
Bedrooms
- Bedrooms: 4
- Master Bedroom Level: Second Floor
- Master Bedroom Features: Closet - Walk-in, Crown Molding, Dressing Room, Flooring - Hardwood, French Doors, Lighting - Overhead
- Bedroom 2 Level: Second Floor
- Master Bedroom Features: Closet, Flooring - Hardwood, Lighting - Overhead
- Bedroom 3 Level: Second Floor
- Master Bedroom Features: Closet, Flooring - Hardwood, Lighting - Overhead
Other Rooms
- Total Rooms: 9
- Living Room Features: Decorative Molding, Flooring - Hardwood, Lighting - Overhead, Pocket Door
- Laundry Room Features: Concrete Floor, Full
Bathrooms
- Full Baths: 2
- Half Baths 1
- Bathroom 1 Features: Bathroom - Tiled With Shower Stall, Flooring - Stone/Ceramic Tile
- Bathroom 2 Features: Bathroom - Tiled With Tub
- Bathroom 3 Features: Flooring - Hardwood, Lighting - Overhead
Amenities
- Highway Access
- Medical Facility
- Park
- Private School
- Public School
- Public Transportation
- Shopping
- University
- Walk/Jog Trails
Utilities
- Heating: Ductless Mini-Split System, Electric, Forced Air, Geothermal Heat Source, Hot Water Baseboard, Individual, Oil, Oil, Wall Unit
- Hot Water: Other (See Remarks), Varies Per Unit
- Cooling: Central Air, Ductless Mini-Split System
- Electric Info: 200 Amps, Circuit Breakers, Underground
- Energy Features: Insulated Doors, Insulated Windows, Prog. Thermostat
- Utility Connections: for Electric Dryer, for Gas Range, Icemaker Connection, Washer Hookup
- Water: City/Town Water, Private
- Sewer: City/Town Sewer, Private
Garage & Parking
- Garage Parking: Attached
- Garage Spaces: 1
- Parking Features: 1-10 Spaces, Off-Street
- Parking Spaces: 3
Interior Features
- Square Feet: 2366
- Interior Features: French Doors, Internet Available - Broadband
- Accessability Features: Unknown
Construction
- Year Built: 1910
- Type: Detached
- Style: Floating Home, Low-Rise, Victorian
- Foundation Info: Brick, Fieldstone, Poured Concrete
- Roof Material: Aluminum, Asphalt/Fiberglass Shingles
- Flooring Type: Hardwood, Stone / Slate, Tile
- Lead Paint: Unknown
- Warranty: No
Exterior & Lot
- Lot Description: Corner
- Exterior Features: Deck, Gutters, Porch, Storage Shed
- Road Type: Public
Other Information
- MLS ID# 73301695
- Last Updated: 10/16/24
- HOA: No
- Reqd Own Association: Unknown
Property History click or tap to expand
| Date | Event | Price | Price/Sq Ft | Source |
|---|---|---|---|---|
| 10/16/2024 | Active | $774,000 | $327 | MLSPIN |
| 10/12/2024 | New | $774,000 | $327 | MLSPIN |
Mortgage Calculator
Map & Resources
Amherst College
University
0.25mi
University of Massachusetts Amherst
University
0.42mi
The Common School
Private School, Grades: PK-5
0.77mi
Amherst Regional High School
Public Secondary School, Grades: 9-12
1.01mi
Amherst Regional Middle School
Public Middle School, Grades: 7-8
1.26mi
Wildwood Elementary School
Public Elementary School, Grades: K-6
1.34mi
Fort River Elementary School
Public Elementary School, Grades: K-6
1.44mi
Morrill Science Center
School
1.46mi
The Drake
Bar
0.5mi
Stackers Pub
Bar
0.54mi
GoBerry
Cafe
0.45mi
Amherst Coffee + Bar
Coffee Shop
0.46mi
Kwench Juice Cafe
Juice (Cafe). Offers: Vegan, Gluten Free, Lactose Free
0.5mi
Vivi Bubble Tea
Bubble Tea (Cafe)
0.51mi
The Works Bakery Café
Breakfast & Coffee & Smoothie & Lunch & Brunch (Cafe)
0.51mi
LimeRed Teahouse
Cafe
0.53mi
Hampshire Veterinary Hospital
Veterinary
0.42mi
Amherst Police Department
Local Police
0.55mi
University of Massachusetts Police Department
Police
1.96mi
Amherst Fire Department
Fire Station
0.51mi
Amherst Fire Department
Fire Station
2.02mi
Amherst History Museum
Museum
0.47mi
Mead Art Museum
Museum
0.55mi
Beneski Museum of Natural History
Museum
0.62mi
The Evergreens
Museum
0.66mi
Emily Dickinson Museum
Museum
0.71mi
Rausch Mineral Gallery
Museum
1.35mi
Amherst Cinema
Cinema
0.43mi
Cinemark at Hampshire Mall
Cinema
1.43mi
Alumni Gymnasium
Sports Centre
0.39mi
LeFrak Gymnasium
Sports Centre
0.42mi
Memorial Field
Sports Centre. Sports: Baseball
0.45mi
UMass Football Park
Sports Centre
0.57mi
McGuirk Alumni Stadium
Sports Centre. Sports: American Football
0.66mi
Gladchuck
Sports Centre. Sports: American Football
0.84mi
Rudd Field
Sports Centre. Sports: Soccer
0.92mi
Garber Field
Sports Centre. Sports: Soccer, Lacrosse
1.08mi
Pratt Field
Private Nonprofit Park
0.03mi
Pratt Field
Park
0.13mi
Town Common
Municipal Park
0.35mi
North Common
Park
0.45mi
Memorial Field
Park
0.45mi
War Memorial
Park
0.47mi
Hitchcock Field
Park
0.55mi
Sweetser Park
Park
0.55mi
Amherst Golf Club
Golf Course
0.42mi
Kendrick Park Playground
Playground
0.79mi
Groff Park Playground
Playground
0.95mi
Spray Park
Playground
0.95mi
Amherst Eco Laundry
Laundry
1.2mi
F. L. Roberts
Gas Station
0.56mi
Mobil
Gas Station
0.63mi
Stop & Shop
Gas Station
0.72mi
Hadley East Pride
Gas Station
0.81mi
Cumberland Farms
Gas Station
1.33mi
Sunoco
Gas Station
1.38mi
PeoplesBank
Bank
0.42mi
TJ Maxx
Department Store
0.72mi
Target
Department Store
1.38mi
JCPenney
Department Store
1.57mi
Walmart
Department Store
1.69mi
Talon Furniture & Mattress
Furniture
1.19mi
Hampshire Mall
Mall
1.35mi
Mountain Farms Mall
Mall
1.75mi
CVS Pharmacy
Pharmacy
0.41mi
Seller's Representative: Maureen Borg, Delap Real Estate LLC
MLS ID#: 73301695
© 2024 MLS Property Information Network, Inc.. All rights reserved.
The property listing data and information set forth herein were provided to MLS Property Information Network, Inc. from third party sources, including sellers, lessors and public records, and were compiled by MLS Property Information Network, Inc. The property listing data and information are for the personal, non commercial use of consumers having a good faith interest in purchasing or leasing listed properties of the type displayed to them and may not be used for any purpose other than to identify prospective properties which such consumers may have a good faith interest in purchasing or leasing. MLS Property Information Network, Inc. and its subscribers disclaim any and all representations and warranties as to the accuracy of the property listing data and information set forth herein.
MLS PIN data last updated at 2024-10-16 21:07:00



