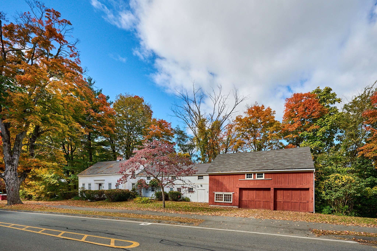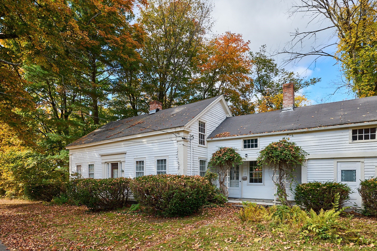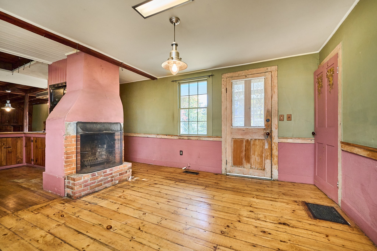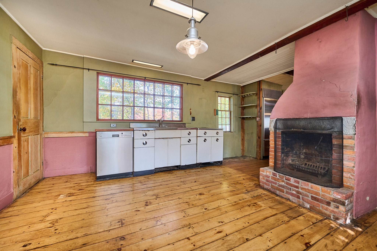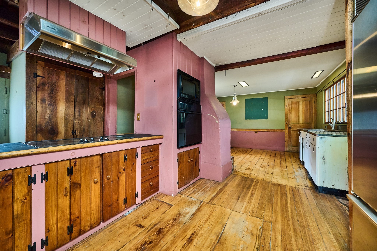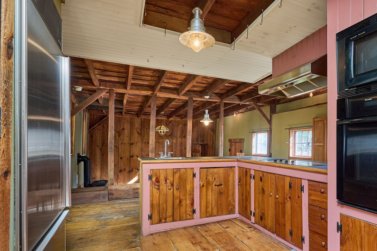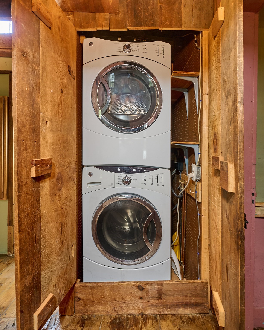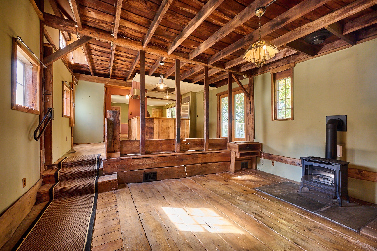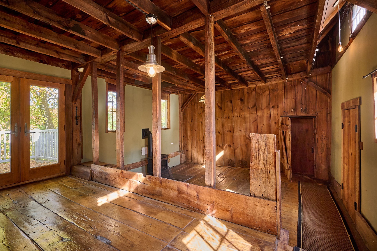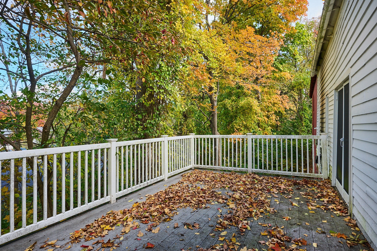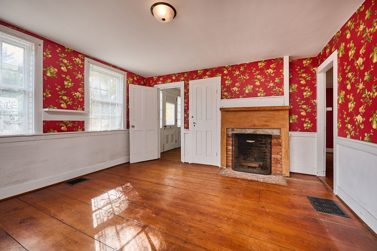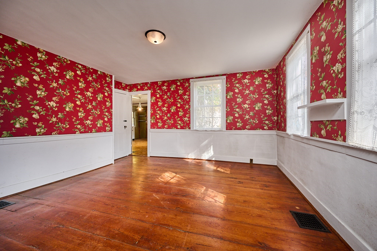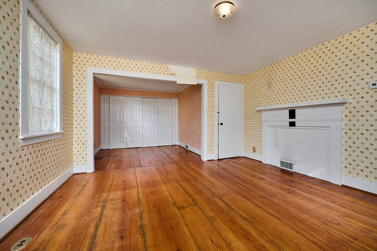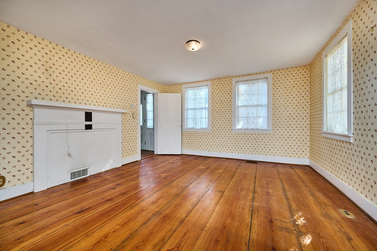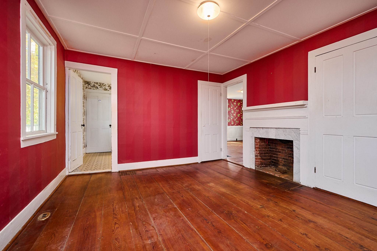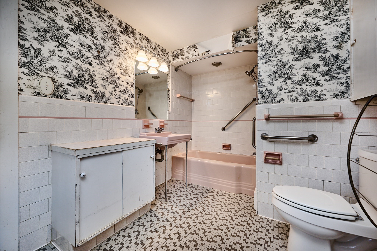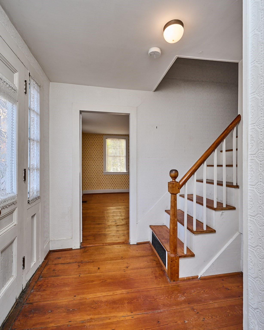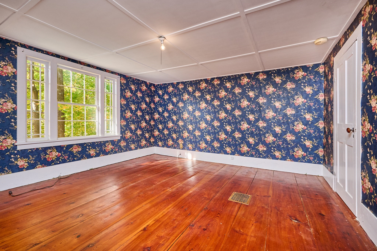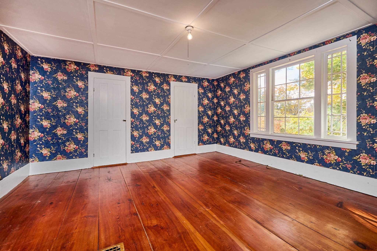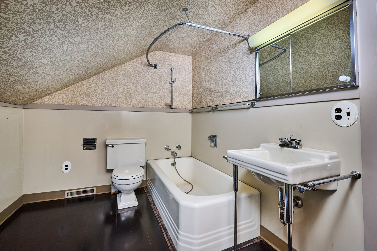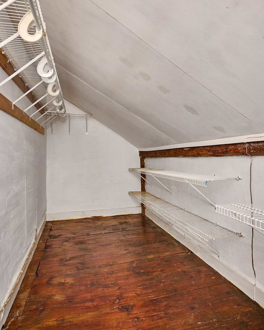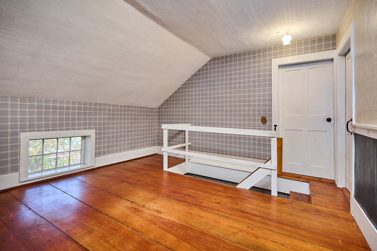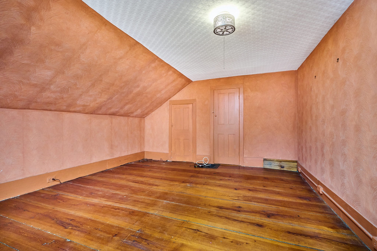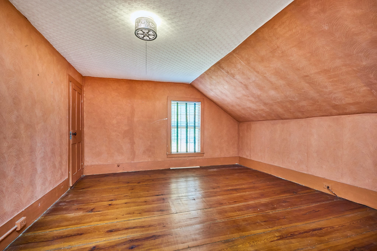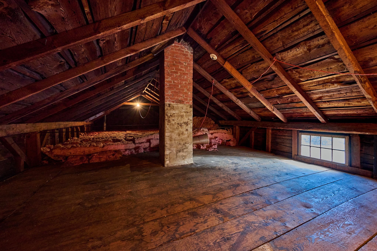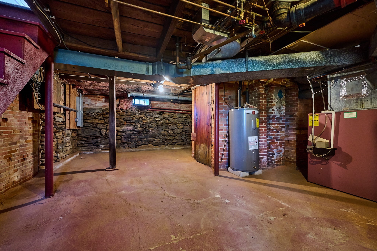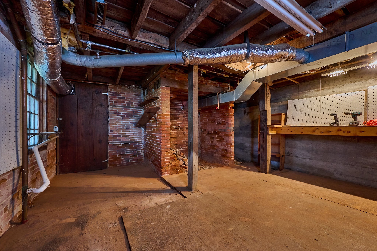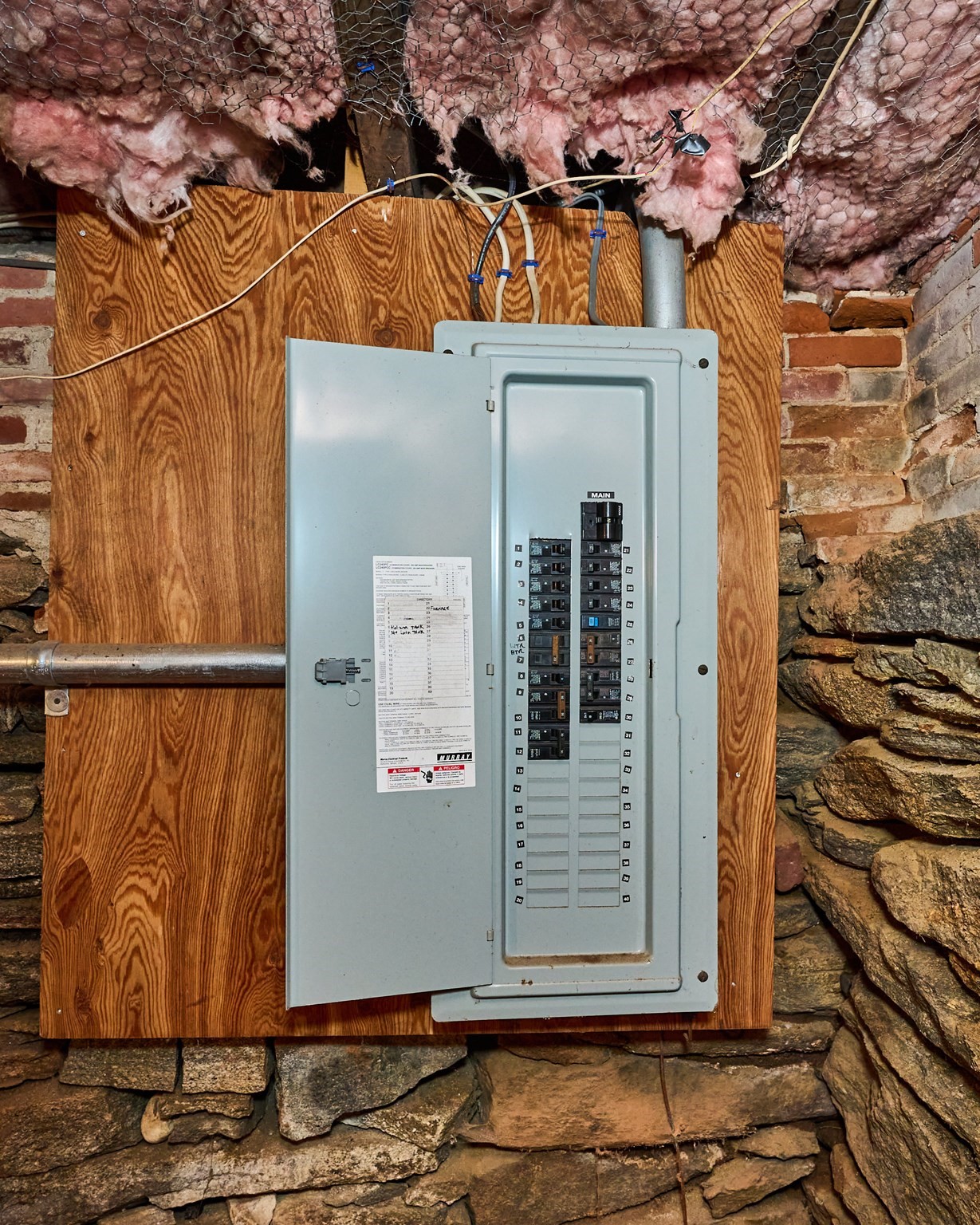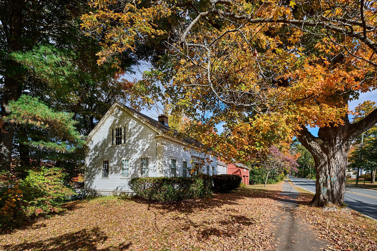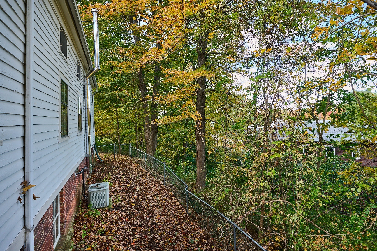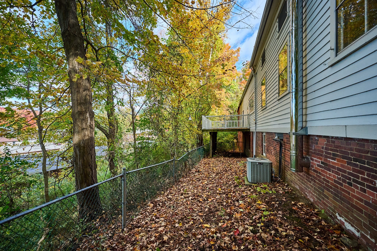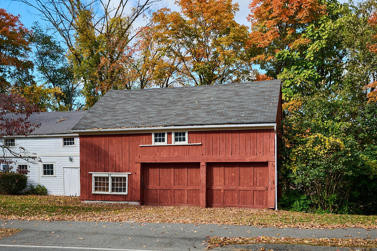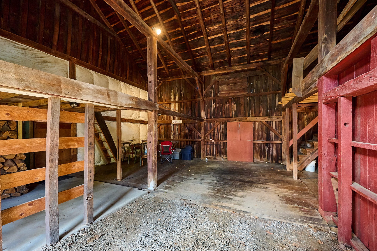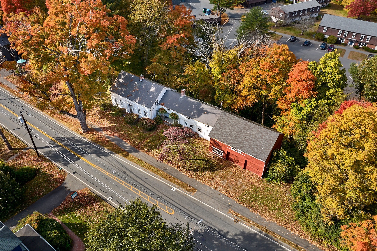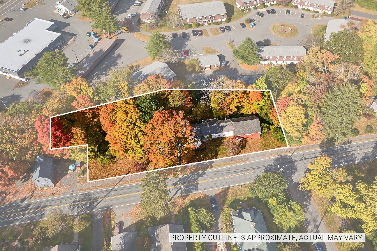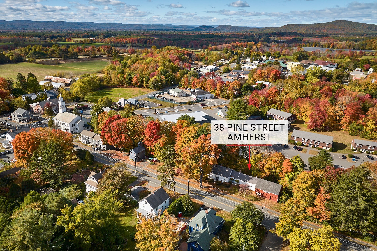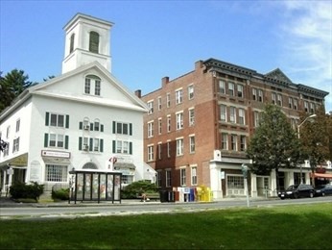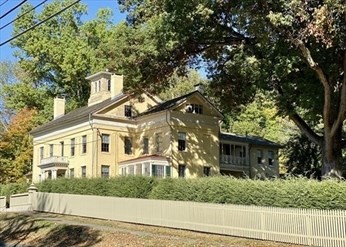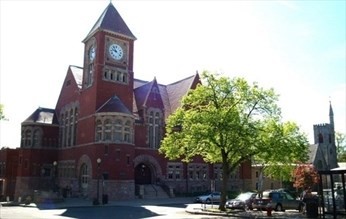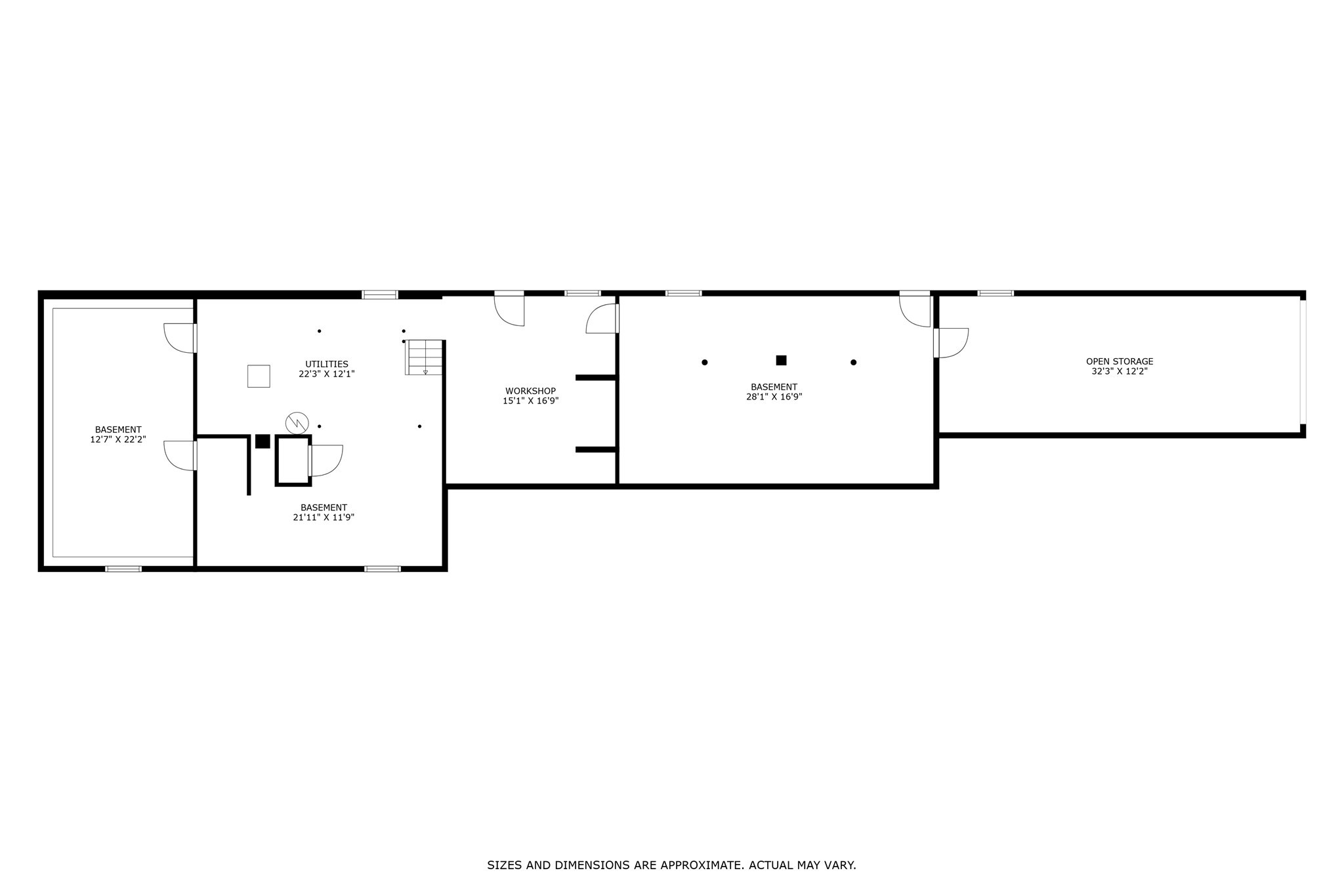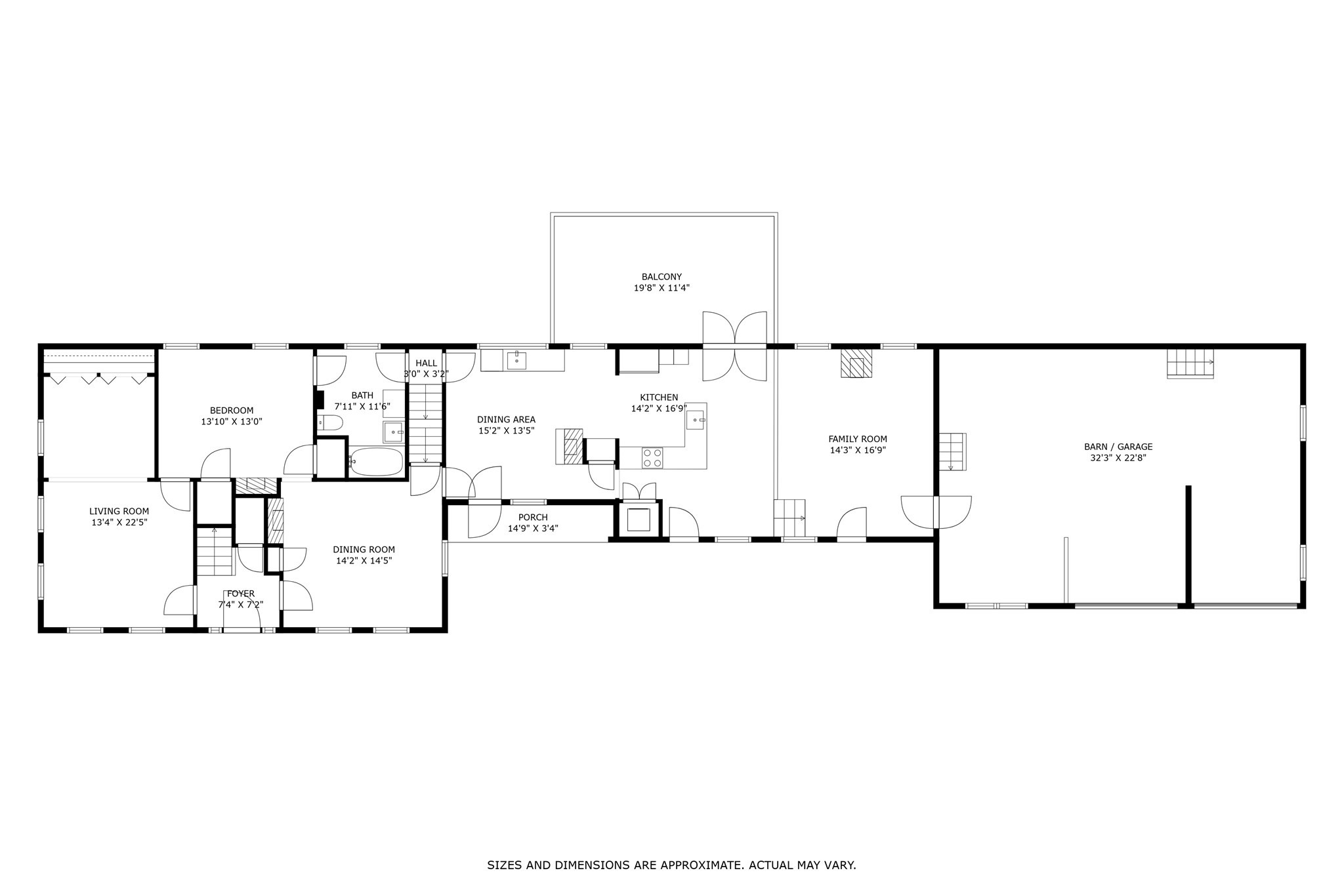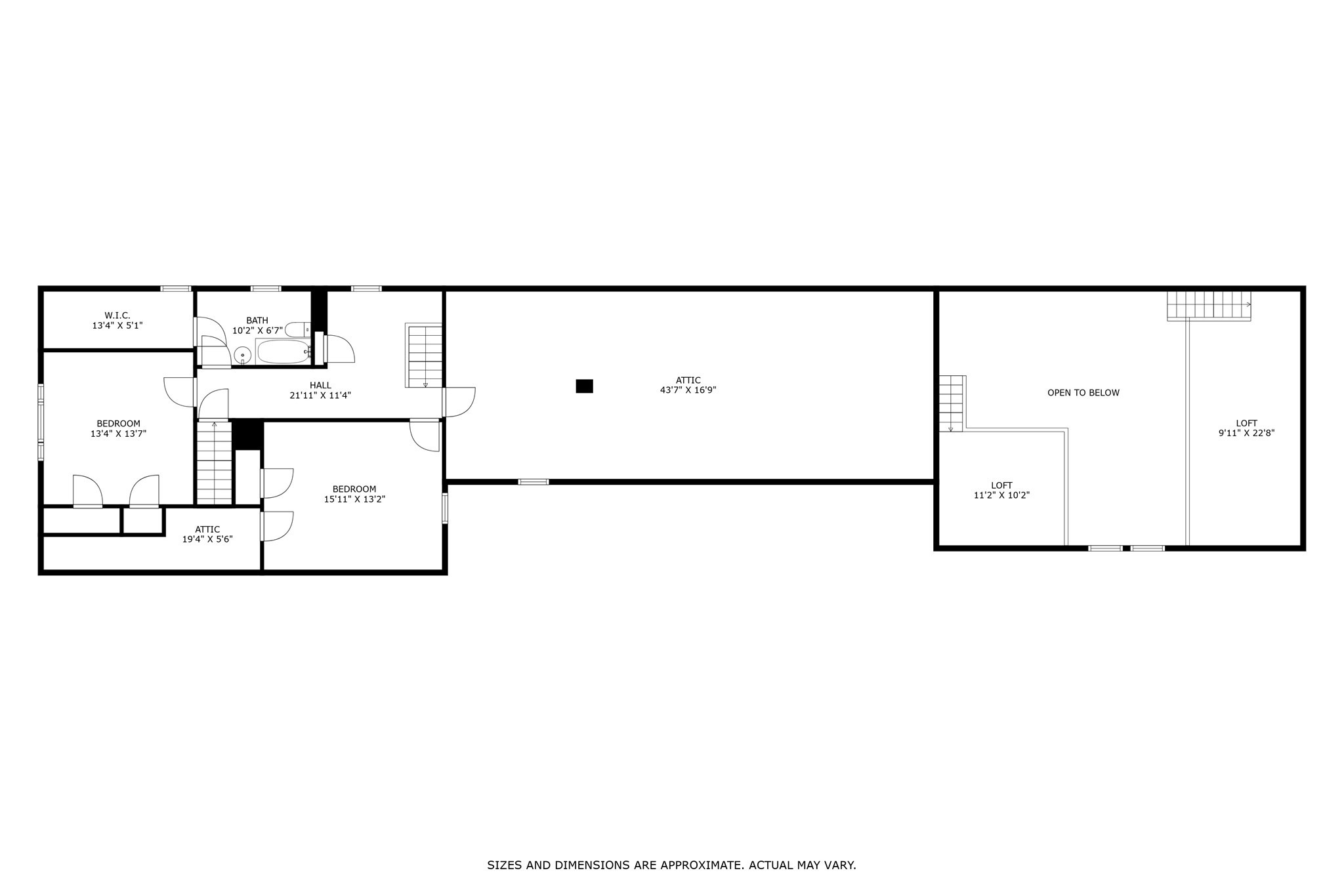Property Description
Property Overview
Property Details click or tap to expand
Kitchen, Dining, and Appliances
- Bathroom - Full, Cable Hookup, Closet/Cabinets - Custom Built, Country Kitchen, Deck - Exterior, Dining Area, Dryer Hookup - Electric, Exterior Access, Fireplace, Flooring - Wood, French Doors, Kitchen Island, Lighting - Overhead, Remodeled, Stainless Steel Appliances, Washer Hookup
- Dishwasher, Disposal, Dryer, Microwave, Range, Refrigerator, Wall Oven, Washer, Washer Hookup
- Dining Room Features: Closet, Fireplace, Flooring - Wood, Lighting - Overhead
Bedrooms
- Bedrooms: 3
- Master Bedroom Features: Bathroom - Full, Closet, Closet - Double, Flooring - Wood, Lighting - Overhead
- Bedroom 2 Level: Second Floor
- Master Bedroom Features: Closet - Double, Flooring - Wood, Lighting - Overhead
- Bedroom 3 Level: Second Floor
- Master Bedroom Features: Closet - Double, Flooring - Wood, Lighting - Overhead
Other Rooms
- Total Rooms: 7
- Living Room Features: Closet - Double, Flooring - Wood
- Family Room Features: Exterior Access, Flooring - Stone/Ceramic Tile, Flooring - Wood, Gas Stove, Lighting - Overhead, Sunken
- Laundry Room Features: Concrete Floor, Crawl, Dirt Floor, Full, Mixed, Unfinished Basement, Walk Out
Bathrooms
- Full Baths: 2
- Master Bath: 1
- Bathroom 1 Features: Bathroom - Full, Bathroom - Tiled With Tub & Shower, Countertops - Upgraded, Flooring - Stone/Ceramic Tile, Handicap Equipped, Lighting - Overhead, Low Flow Toilet, Remodeled
- Bathroom 2 Level: Second Floor
- Bathroom 2 Features: Bathroom - With Tub, Closet - Walk-in, Flooring - Hardwood, Handicap Equipped, Lighting - Overhead
Amenities
- Conservation Area
- Golf Course
- House of Worship
- Park
- Public Transportation
- Shopping
- Swimming Pool
- Tennis Court
- University
- Walk/Jog Trails
Utilities
- Heating: Central Heat, Electric, Forced Air, Geothermal Heat Source, Individual, Oil, Oil
- Heat Zones: 1
- Hot Water: Electric
- Cooling: Central Air
- Cooling Zones: 1
- Electric Info: 110 Volts, 200 Amps, 220 Volts, At Street, Circuit Breakers, Knob & Tube Wiring, On-Site, Underground
- Energy Features: Storm Windows
- Utility Connections: for Electric Dryer, for Electric Range, Washer Hookup
- Water: City/Town Water, Private
- Sewer: City/Town Sewer, Private
Garage & Parking
- Garage Parking: Attached, Barn, Deeded, Storage, Work Area
- Garage Spaces: 2
- Parking Features: 1-10 Spaces, Deeded, Detached, Off-Street, Paved Driveway, Tandem
- Parking Spaces: 4
Interior Features
- Square Feet: 2135
- Fireplaces: 2
- Accessability Features: Unknown
Construction
- Year Built: 1826
- Type: Detached
- Style: Antique, Courtyard, Greek Revival
- Construction Type: Aluminum, Frame, Post & Beam, Stucco
- Foundation Info: Brick, Fieldstone
- Roof Material: Aluminum, Asphalt/Fiberglass Shingles
- UFFI: No
- Flooring Type: Pine, Wood
- Lead Paint: Unknown
- Warranty: No
Exterior & Lot
- Lot Description: City View(s), Cleared, Level, Steep Slope, Wooded
- Exterior Features: Barn/Stable, Deck, Gutters, Screens
- Road Type: Paved, Public, Publicly Maint., Sidewalk
Other Information
- MLS ID# 73303747
- Last Updated: 10/18/24
- HOA: No
- Reqd Own Association: Unknown
Property History click or tap to expand
| Date | Event | Price | Price/Sq Ft | Source |
|---|---|---|---|---|
| 10/17/2024 | New | $475,000 | $222 | MLSPIN |
Mortgage Calculator
Map & Resources
Hampshire Educational Collaborative - Middle Alternative Learning Program
Collaborative Program
0.06mi
Hampshire Educational Collaborative - Transitional Alternative Learning Programs
Collaborative Program
0.24mi
University of Massachusetts Amherst
University
0.72mi
Morrill Science Center
School
1.31mi
Wildwood Elementary School
Public Elementary School, Grades: K-6
1.78mi
Sylvan Snack Bar
Snack & Sandwich & Quesadillas & Ice Cream (Cafe)
0.92mi
Snack Overflow
Coffee Shop
1.05mi
Quad Cafe
Cafe
1.14mi
ISB Café
Coffee Shop & Tea & Panini (Cafe)
1.24mi
Peet's Coffee
Coffee Shop
1.32mi
People's Market
Cafe
1.36mi
Procrastination Station
Cafe
1.41mi
Life and Earth Cafe
Coffee Shop
1.45mi
University of Massachusetts Police Department
Police
1.1mi
Amherst Police Department
Local Police
2.47mi
Amherst Fire Department
Fire Station
1.05mi
North Hadley Fire Station
Fire Station
2.32mi
Amherst Fire Department
Fire Station
2.35mi
Rausch Mineral Gallery
Museum
1.42mi
Mullins Center
Stadium. Sports: Basketball, Ice Hockey
1.41mi
Grinnel Arena
Stadium
1.45mi
Bowker Auditorium
Theatre
1.24mi
Rand Theater
Theatre
1.54mi
Mahar Auditorium
Theatre
1.65mi
Totman Gym
Fitness Centre
0.96mi
Recreation Center
Fitness Centre
1.46mi
Orchard Hill Basketball Court
Sports Centre. Sports: Basketball
1.29mi
Lorden Field
Sports Centre. Sports: Baseball
1.37mi
Garber Field
Sports Centre. Sports: Soccer, Lacrosse
1.6mi
Boyden Gym
Sports Centre. Sports: Basketball, Volleyball, Indoor Track, Power Lifting
1.62mi
Boyden Gym
Sports Centre. Sports: Fitness, Soccer, Basketball, Tennis, Baseball, Gymnastics, Volleyball, Athletics, Badminton, Ice Hockey, Running, Rugby Union
1.65mi
Mill River Pool
Swimming Pool
0.15mi
Mill River Recreation Area
Municipal Park
0.1mi
Athletic Fields North
Park
0.89mi
U Mass Orchards
State Park
0.99mi
Cushman Common
Park
1.05mi
Engineering Quad
Park
1.13mi
Stockbridge Park
Park
1.22mi
Fraternity Park
Park
1.32mi
Orchard Hill Bowl
Park
1.35mi
Cherry Hill Golf Course
Golf Course
0.6mi
North Village Playground
Playground
0.55mi
North Village Playground
Playground
0.57mi
Cozy Corner Laundry
Laundry
0.09mi
Laundry
Laundry
0.33mi
Puffton Village
Laundry
0.43mi
North Amherst Library
Library
0.1mi
W.E.B. Du Bois Library
Library
1.39mi
W.E.B. Du Bois
Library
1.4mi
The Lift
Hair, Nails
0.36mi
Cumberland Farms
Convenience
0.08mi
Seller's Representative: Sally Malsch, 5 College REALTORS®
MLS ID#: 73303747
© 2024 MLS Property Information Network, Inc.. All rights reserved.
The property listing data and information set forth herein were provided to MLS Property Information Network, Inc. from third party sources, including sellers, lessors and public records, and were compiled by MLS Property Information Network, Inc. The property listing data and information are for the personal, non commercial use of consumers having a good faith interest in purchasing or leasing listed properties of the type displayed to them and may not be used for any purpose other than to identify prospective properties which such consumers may have a good faith interest in purchasing or leasing. MLS Property Information Network, Inc. and its subscribers disclaim any and all representations and warranties as to the accuracy of the property listing data and information set forth herein.
MLS PIN data last updated at 2024-10-18 16:04:00



