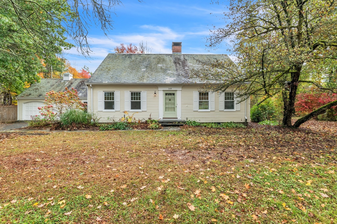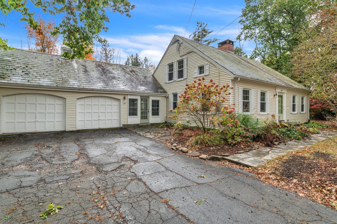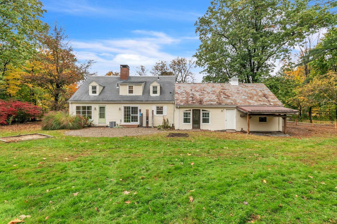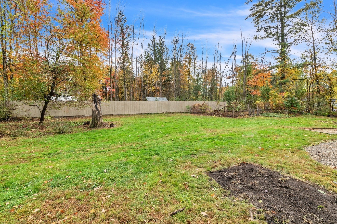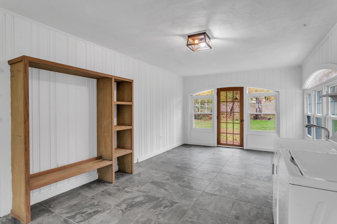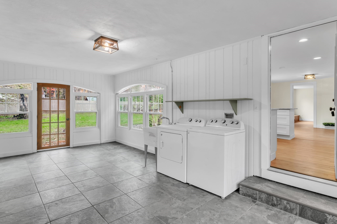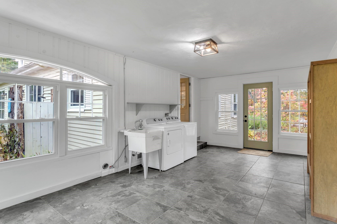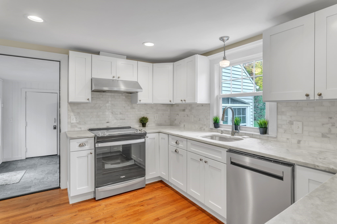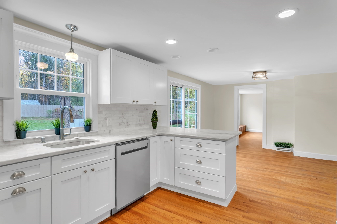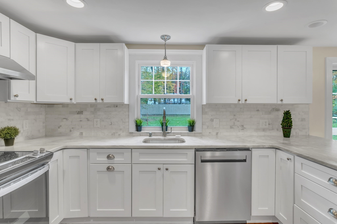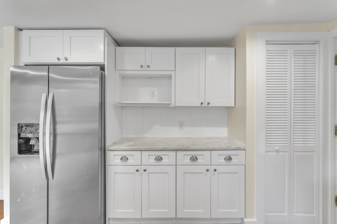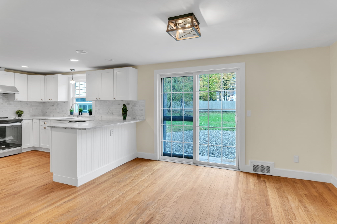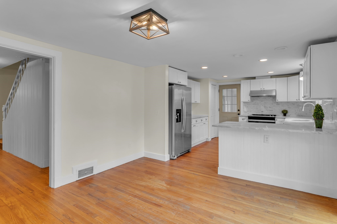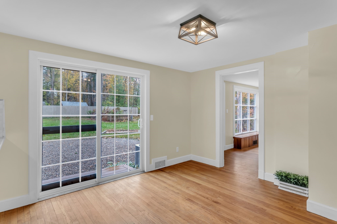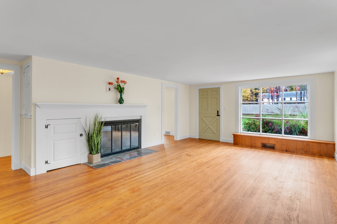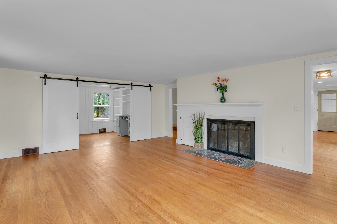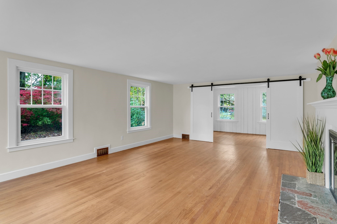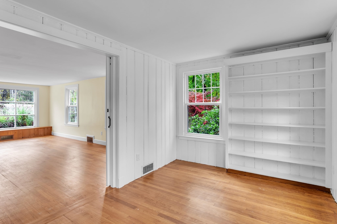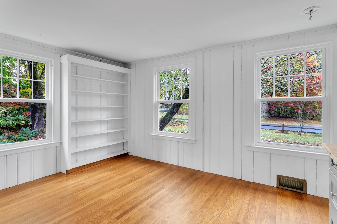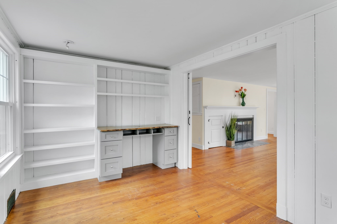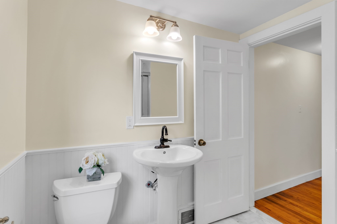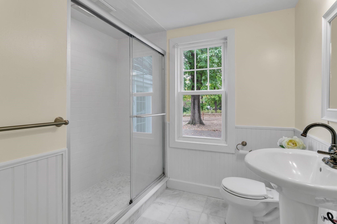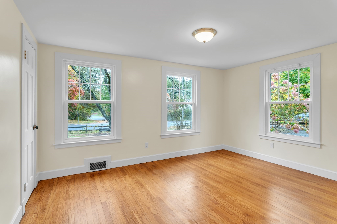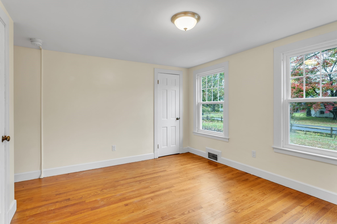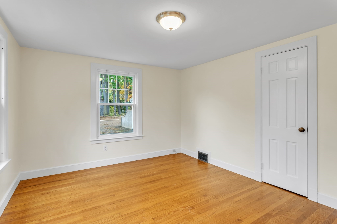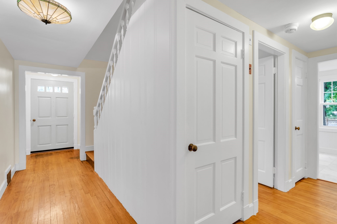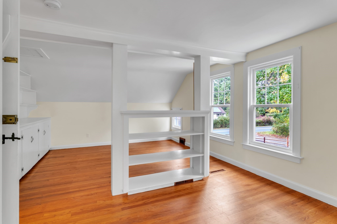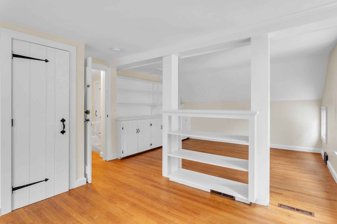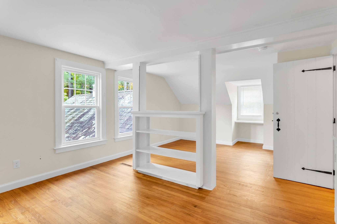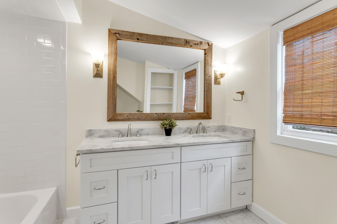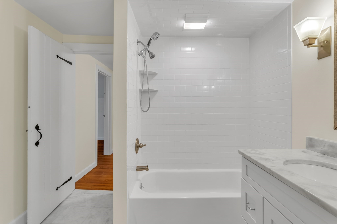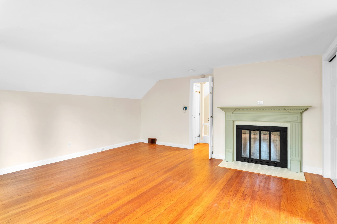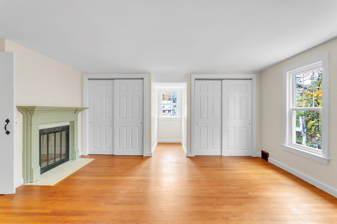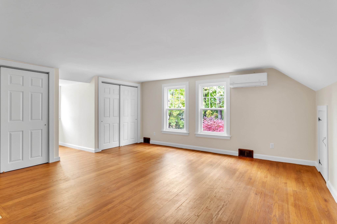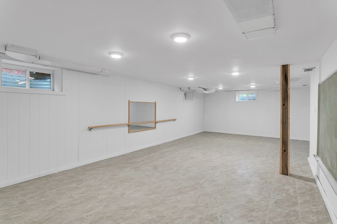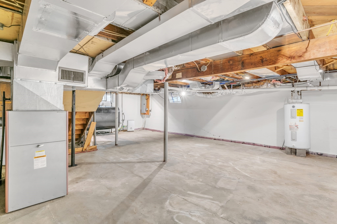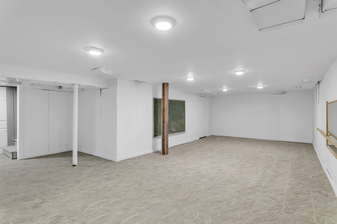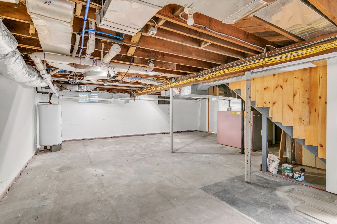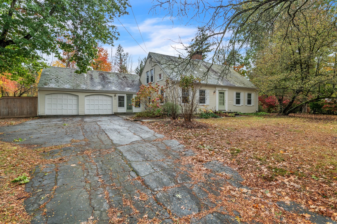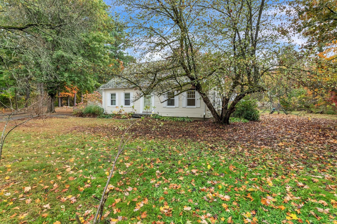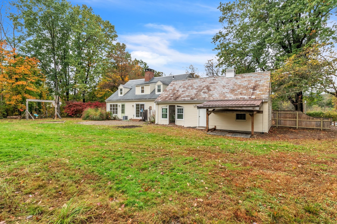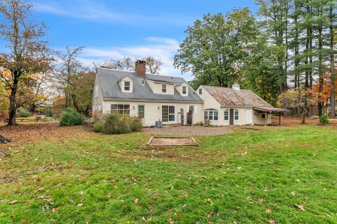Property Description
Property Overview
Property Details click or tap to expand
Kitchen, Dining, and Appliances
- Kitchen Level: First Floor
- Dishwasher, Dryer, Range, Refrigerator, Washer
- Dining Room Level: First Floor
Bedrooms
- Bedrooms: 3
- Master Bedroom Level: Second Floor
- Bedroom 2 Level: First Floor
- Bedroom 3 Level: Second Floor
Other Rooms
- Total Rooms: 8
- Living Room Level: First Floor
- Laundry Room Features: Concrete Floor, Partially Finished
Bathrooms
- Full Baths: 2
- Bathroom 1 Level: First Floor
- Bathroom 2 Level: Second Floor
Utilities
- Heating: Extra Flue, Forced Air, Gas, Geothermal Heat Source, Heat Pump, Individual, Oil, Oil
- Heat Zones: 3
- Hot Water: Electric
- Cooling: Central Air, Heat Pump
- Cooling Zones: 3
- Electric Info: 200 Amps, Circuit Breakers, Underground
- Water: City/Town Water, Private
- Sewer: City/Town Sewer, Private
Garage & Parking
- Garage Parking: Attached, Carport
- Garage Spaces: 2
- Parking Features: 1-10 Spaces, Off-Street, Paved Driveway
- Parking Spaces: 4
Interior Features
- Square Feet: 1992
- Fireplaces: 2
- Accessability Features: Unknown
Construction
- Year Built: 1952
- Type: Detached
- Style: Cape, Historical, Rowhouse
- Construction Type: Aluminum, Frame
- Foundation Info: Poured Concrete
- Roof Material: Aluminum, Asphalt/Fiberglass Shingles, Shingle, Slate
- Flooring Type: Hardwood, Tile
- Lead Paint: Unknown
- Warranty: No
Exterior & Lot
- Lot Description: Gentle Slope
Other Information
- MLS ID# 73303926
- Last Updated: 10/19/24
- HOA: No
- Reqd Own Association: Unknown
Property History click or tap to expand
| Date | Event | Price | Price/Sq Ft | Source |
|---|---|---|---|---|
| 10/18/2024 | New | $575,000 | $289 | MLSPIN |
Mortgage Calculator
Map & Resources
Amherst Montessori School
Private School, Grades: PK-3
0.26mi
Former South Amherst Elementary School
Grades: 1-6
0.41mi
Crocker Farm Elementary School
Public Elementary School, Grades: PK-6
0.56mi
Hampshire College
University
0.75mi
School to Farm Program
Private School, Grades: K-12
0.94mi
Kern Kafé
Coffee (Cafe)
1.32mi
Bridge Café
Sushi & Burrito & Bagel & Soup & Sandwich & Burger (Cafe)
1.36mi
El Comalito
Mexican & Salvadoran Restaurant
0.31mi
Mission Cantina
Mexican Restaurant
0.39mi
Sibies Pizza
Pizzeria
0.39mi
Bob Stiles House Museum
Museum
1.15mi
Art Gallery
Gallery
1.39mi
Main Stage
Theatre
1.22mi
Studio Stage
Theatre
1.23mi
North Plum Brook Conservation Area
Municipal Park
0.07mi
Muddy Brook Conservation Area
Nature Reserve
0.19mi
Conservation Land
Municipal Park
0.32mi
Gralenski Farm Conservation Area
Municipal Park
0.36mi
Conservaion Land
Municipal Park
0.4mi
South Plum Brook Conservation Area
Municipal Park
0.48mi
Longley Swamp Conservation Area
Municipal Park
0.5mi
Station Road Farm Conservation Restriction
Private Park
0.54mi
Groff Park Playground
Playground
1.27mi
Spray Park
Playground
1.28mi
Enfield Laundry Room
Laundry
1.22mi
Speedway
Gas Station
0.34mi
Munson Memorial Library
Library
0.51mi
Harold F. Johnson Center
Library
1.37mi
Harold F. Johnson Library
Library
1.39mi
Speedway
Convenience
0.32mi
Hampstore
Convenience
1.4mi
Seller's Representative: Gregory Haughton, 5 College REALTORS®
MLS ID#: 73303926
© 2024 MLS Property Information Network, Inc.. All rights reserved.
The property listing data and information set forth herein were provided to MLS Property Information Network, Inc. from third party sources, including sellers, lessors and public records, and were compiled by MLS Property Information Network, Inc. The property listing data and information are for the personal, non commercial use of consumers having a good faith interest in purchasing or leasing listed properties of the type displayed to them and may not be used for any purpose other than to identify prospective properties which such consumers may have a good faith interest in purchasing or leasing. MLS Property Information Network, Inc. and its subscribers disclaim any and all representations and warranties as to the accuracy of the property listing data and information set forth herein.
MLS PIN data last updated at 2024-10-19 03:30:00



