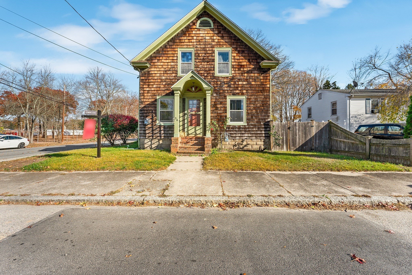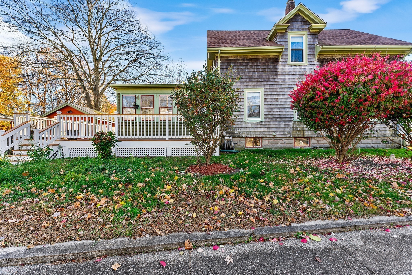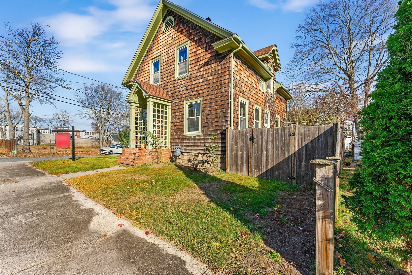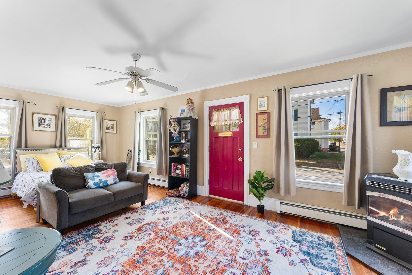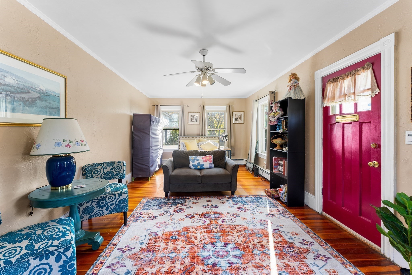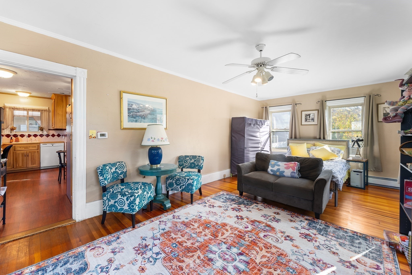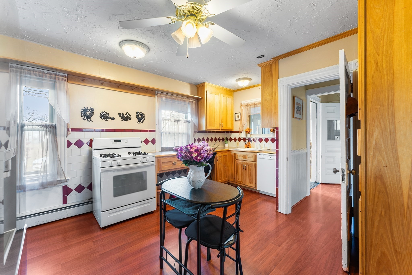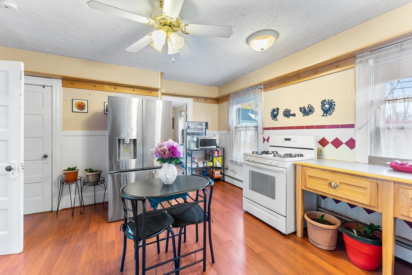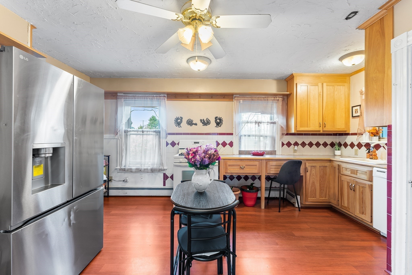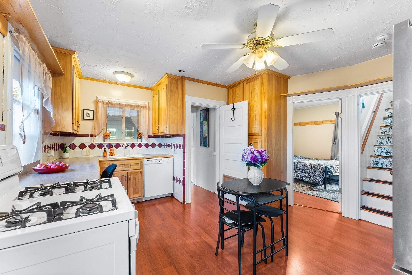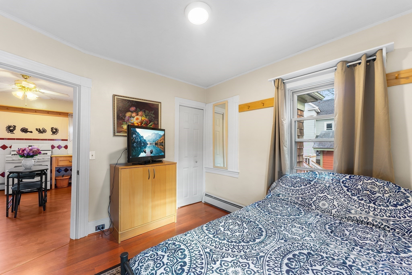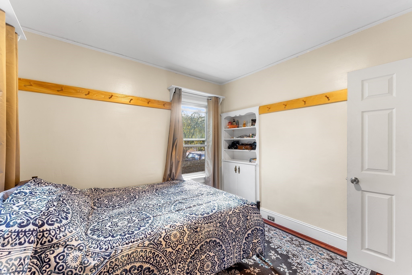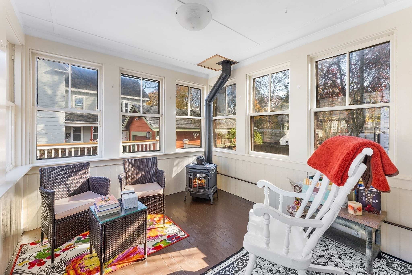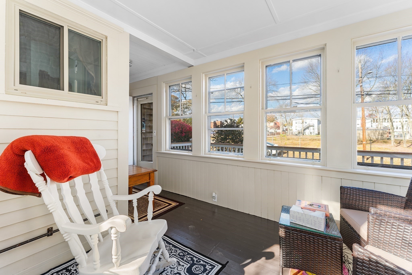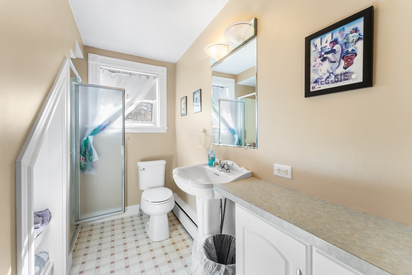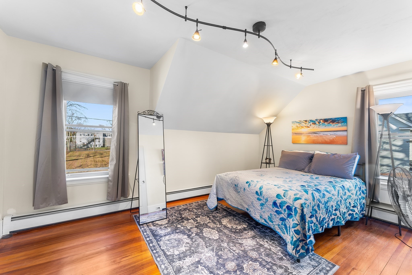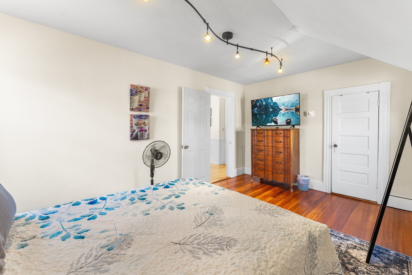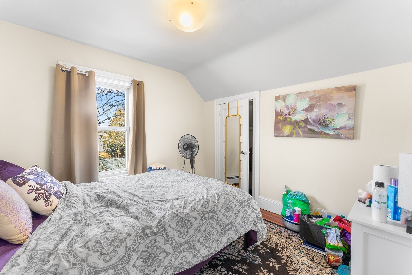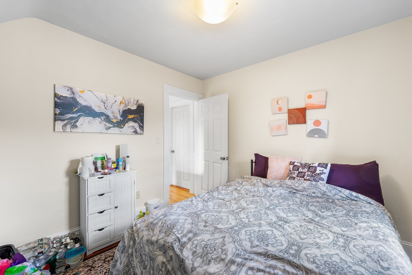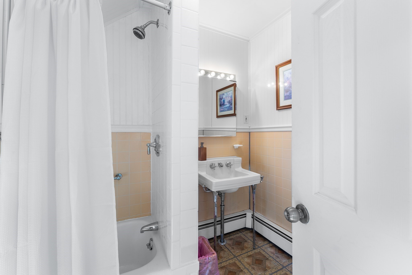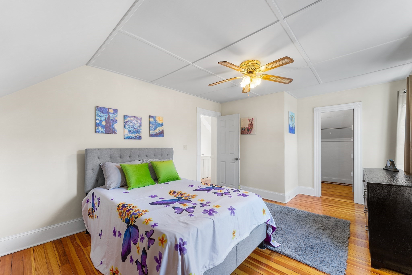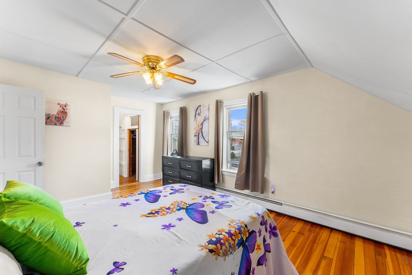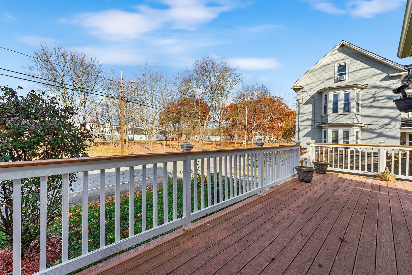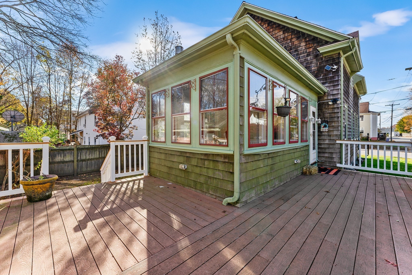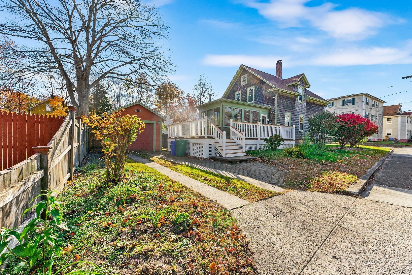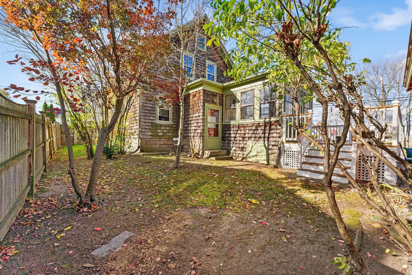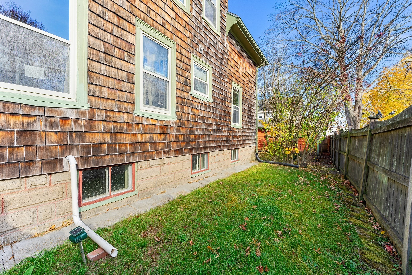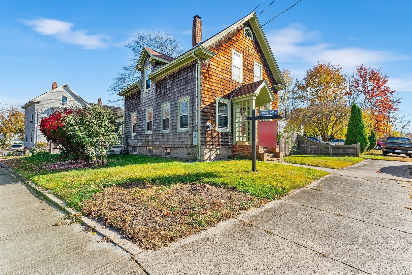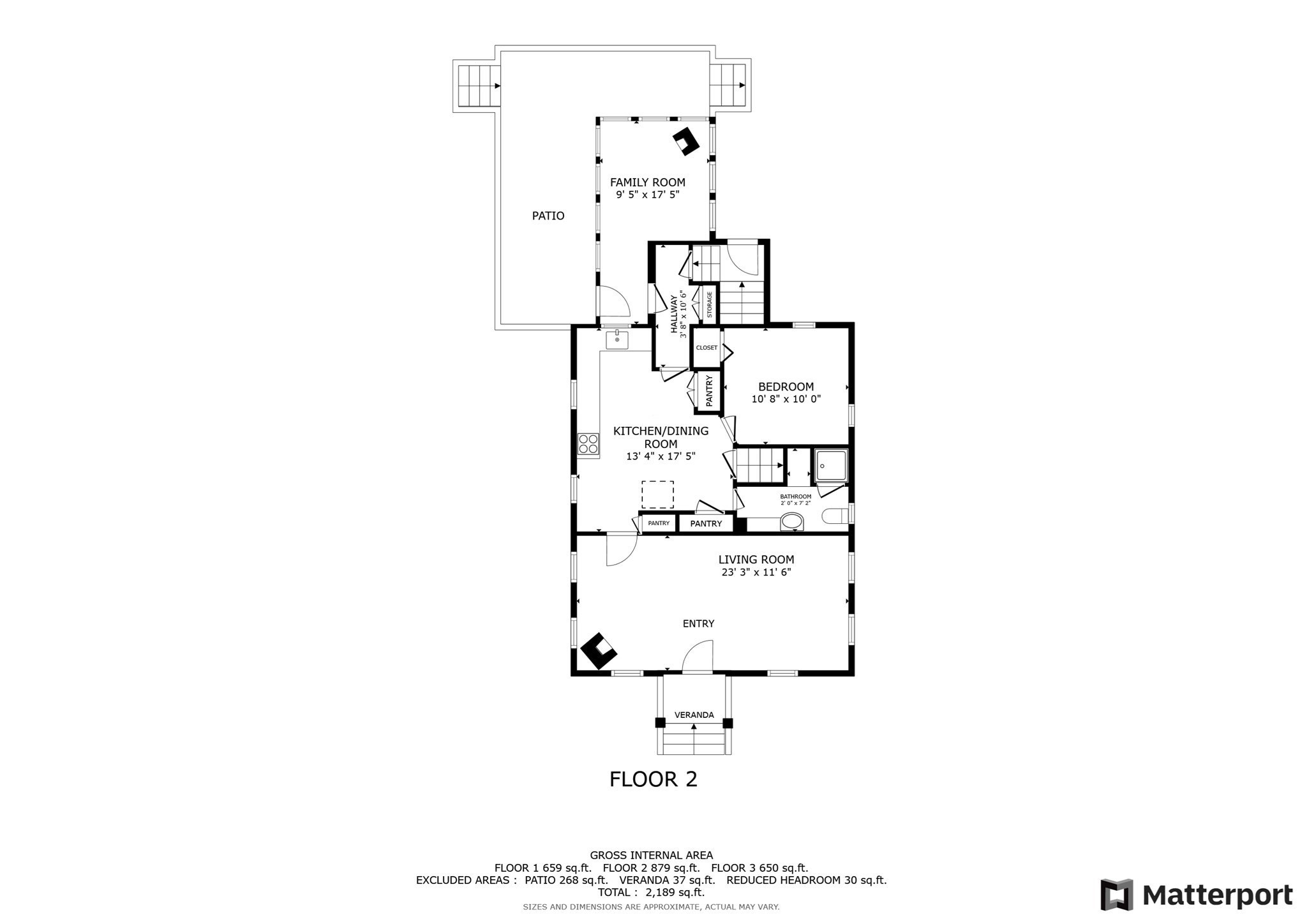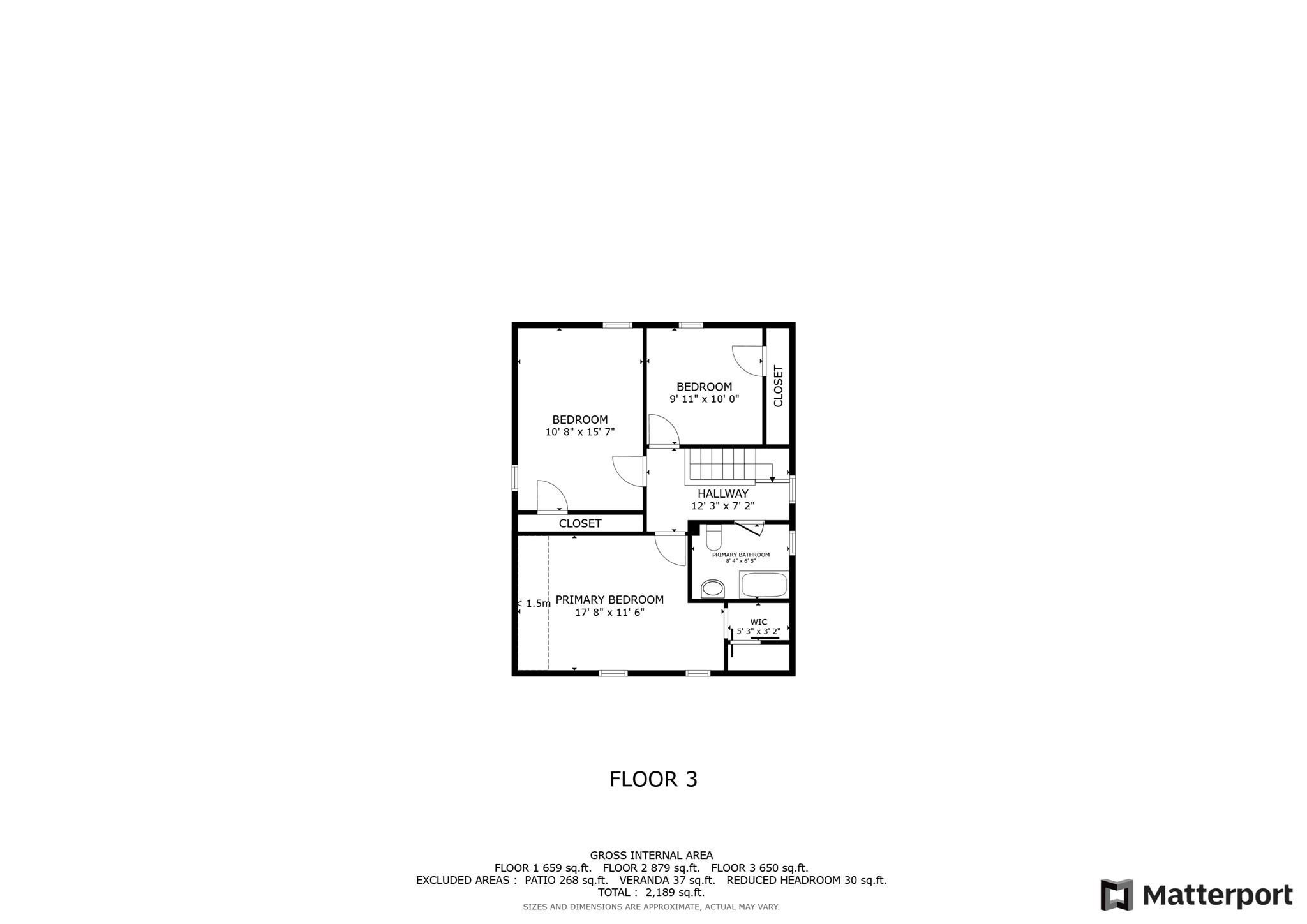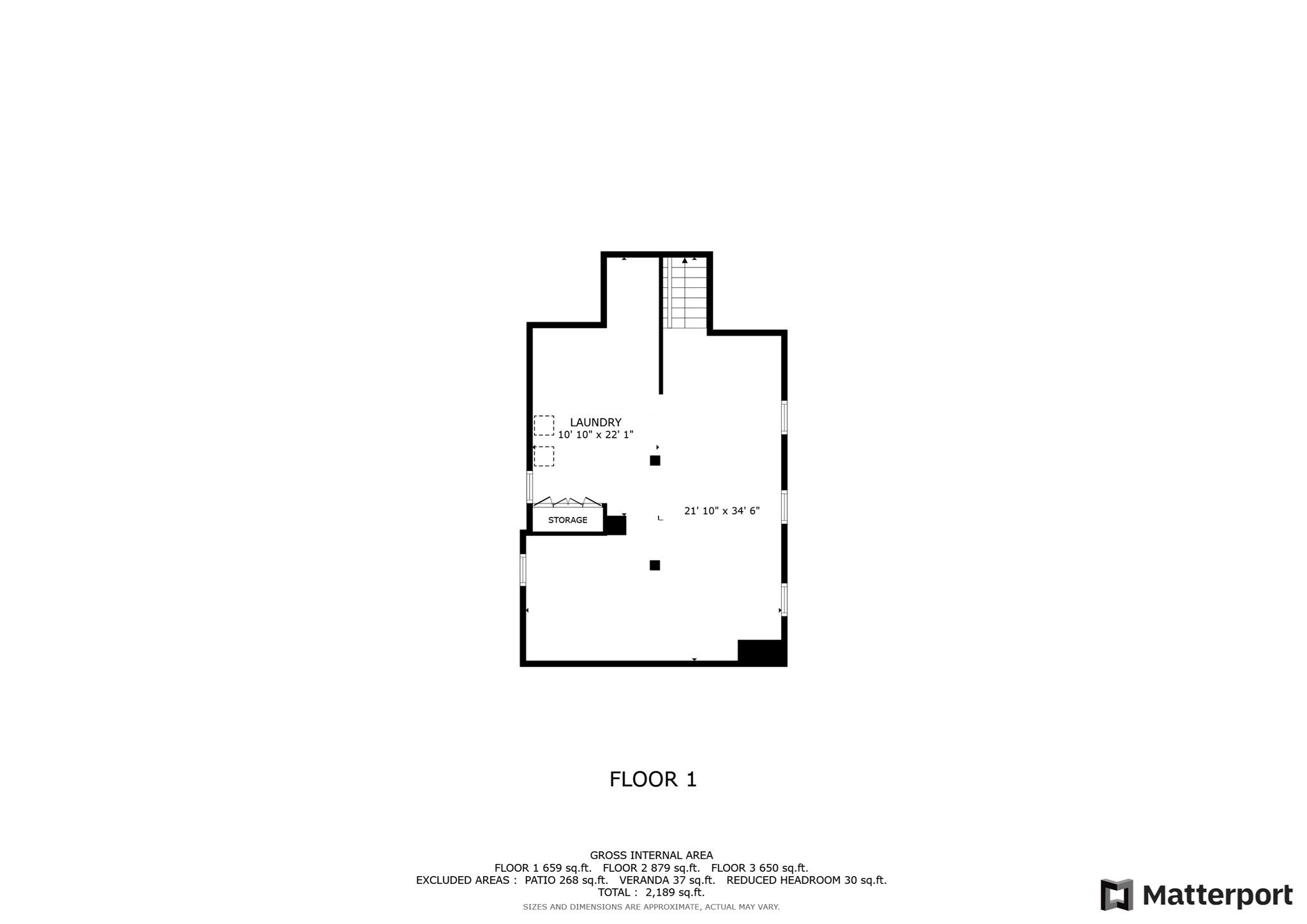Property Description
Property Overview
Property Details click or tap to expand
Kitchen, Dining, and Appliances
- Kitchen Level: First Floor
- Ceiling Fan(s), Closet/Cabinets - Custom Built, Dining Area, Flooring - Laminate, French Doors, Lighting - Overhead, Pantry
- Dishwasher, Dryer, Microwave, Range, Refrigerator, Washer
Bedrooms
- Bedrooms: 3
- Master Bedroom Level: Second Floor
- Master Bedroom Features: Ceiling Fan(s), Closet - Walk-in, Flooring - Hardwood, Lighting - Overhead
- Bedroom 2 Level: Second Floor
- Master Bedroom Features: Closet, Flooring - Hardwood, Lighting - Overhead
- Bedroom 3 Level: Second Floor
- Master Bedroom Features: Closet, Flooring - Hardwood, Lighting - Overhead
Other Rooms
- Total Rooms: 6
- Living Room Level: First Floor
- Living Room Features: Ceiling Fan(s), Exterior Access, Flooring - Hardwood, Wood / Coal / Pellet Stove
- Laundry Room Features: Bulkhead, Concrete Floor, Full, Interior Access, Unfinished Basement
Bathrooms
- Full Baths: 2
- Bathroom 1 Level: First Floor
- Bathroom 1 Features: Bathroom - Full, Bathroom - With Shower Stall, Flooring - Vinyl, Lighting - Overhead
- Bathroom 2 Level: Second Floor
- Bathroom 2 Features: Bathroom - Full, Bathroom - With Tub, Flooring - Vinyl, Lighting - Overhead
Amenities
- Golf Course
- House of Worship
- Medical Facility
- Park
- Public School
- Public Transportation
- Shopping
- Swimming Pool
- T-Station
Utilities
- Heating: Electric Baseboard, Gas, Hot Air Gravity, Hot Water Baseboard, Other (See Remarks), Unit Control
- Hot Water: Natural Gas
- Cooling: Individual, None
- Electric Info: 200 Amps, Circuit Breakers, Underground
- Utility Connections: for Gas Range, Icemaker Connection
- Water: City/Town Water, Private
- Sewer: City/Town Sewer, Private
Garage & Parking
- Garage Parking: Detached
- Garage Spaces: 1
- Parking Features: 1-10 Spaces, Off-Street, Paved Driveway
- Parking Spaces: 2
Interior Features
- Square Feet: 1530
- Accessability Features: Unknown
Construction
- Year Built: 1911
- Type: Detached
- Style: Colonial, Detached,
- Construction Type: Aluminum, Frame
- Foundation Info: Concrete Block
- Roof Material: Aluminum, Asphalt/Fiberglass Shingles
- Flooring Type: Hardwood, Laminate, Vinyl, Wall to Wall Carpet
- Lead Paint: Unknown
- Warranty: No
Exterior & Lot
- Lot Description: Corner
- Exterior Features: Deck, Fenced Yard, Gutters, Porch - Screened, Screens
- Road Type: Public
Other Information
- MLS ID# 73310069
- Last Updated: 11/10/24
- HOA: No
- Reqd Own Association: Unknown
Property History click or tap to expand
| Date | Event | Price | Price/Sq Ft | Source |
|---|---|---|---|---|
| 11/10/2024 | Active | $455,000 | $297 | MLSPIN |
| 11/06/2024 | New | $455,000 | $297 | MLSPIN |
| 12/08/2023 | Sold | $399,900 | $339 | MLSPIN |
| 11/28/2023 | Back on Market | $399,900 | $339 | MLSPIN |
| 09/12/2023 | Under Agreement | $399,900 | $339 | MLSPIN |
| 09/10/2023 | Active | $399,900 | $339 | MLSPIN |
| 09/06/2023 | Back on Market | $399,900 | $339 | MLSPIN |
| 08/29/2023 | Contingent | $399,900 | $339 | MLSPIN |
| 08/21/2023 | New | $399,900 | $339 | MLSPIN |
Mortgage Calculator
Map & Resources
Richardson School
School
0.28mi
Early Learning Center
Public School, Grades: PK
0.41mi
Peter Thacher Elementary School
Public Elementary School, Grades: K-4
0.45mi
Early Learning Center
Public Elementary School, Grades: PK
0.45mi
Community Care Service
Private School, Grades: 11
0.46mi
Community Care Service
Special Education, Grades: 6-12
0.46mi
Cyril K. Brennan Middle School
Public School, Grades: 5-8
0.66mi
Cyril K Brennan Middle School
Grades: 7-9
0.69mi
Attleboro Fire Department
Fire Station
0.32mi
Sturdy Memorial Hospital
Hospital
0.24mi
Attleboro Police Department
Local Police
0.4mi
Attleboro Area Industrial Museum
Museum
0.4mi
Attleboro Arts Museum
Museum
0.46mi
Attleboro Springs Wildlife Sanctuary
Nature Reserve
0.51mi
O’Donnell Preserve
Nature Reserve
0.86mi
Briggs Playground
Municipal Park
0.14mi
Cyril M. Angell Park
Municipal Park
0.44mi
Judith H. Robbins Riverfront Park
Park
0.49mi
Charles O. Fiske Square
Park
0.53mi
Lloyd G. Balfour Riverwalk
Municipal Park
0.54mi
Capron Park
Municipal Park
0.8mi
Attleboro Public Library
Library
0.7mi
Cumberland Farms
Gas Station
0.53mi
Cumberland Farms
Convenience
0.52mi
Attleboro
0.41mi
Seller's Representative: Kim Johnson, Redfin Corp.
MLS ID#: 73310069
© 2024 MLS Property Information Network, Inc.. All rights reserved.
The property listing data and information set forth herein were provided to MLS Property Information Network, Inc. from third party sources, including sellers, lessors and public records, and were compiled by MLS Property Information Network, Inc. The property listing data and information are for the personal, non commercial use of consumers having a good faith interest in purchasing or leasing listed properties of the type displayed to them and may not be used for any purpose other than to identify prospective properties which such consumers may have a good faith interest in purchasing or leasing. MLS Property Information Network, Inc. and its subscribers disclaim any and all representations and warranties as to the accuracy of the property listing data and information set forth herein.
MLS PIN data last updated at 2024-11-10 03:05:00



