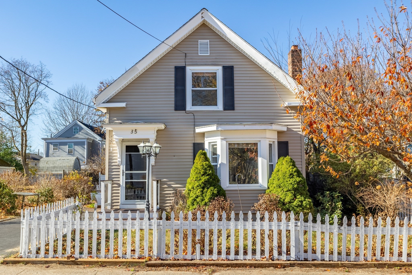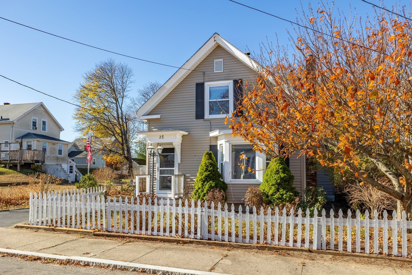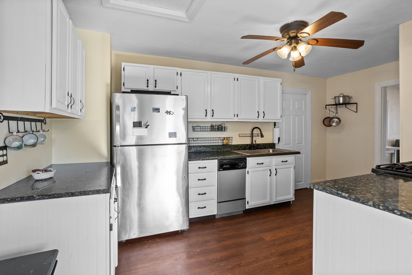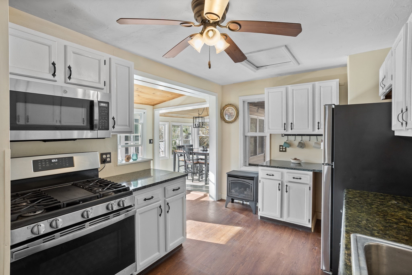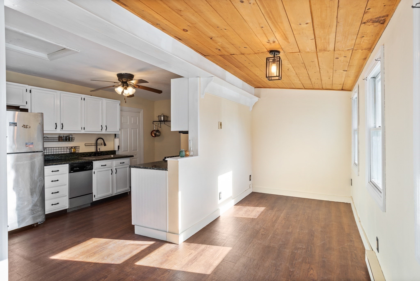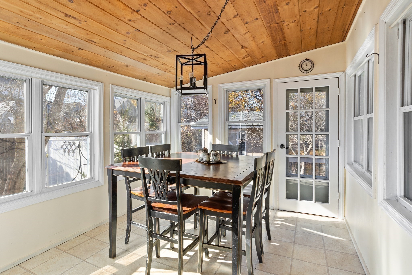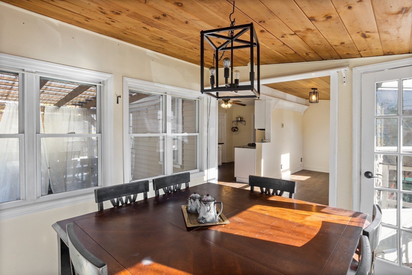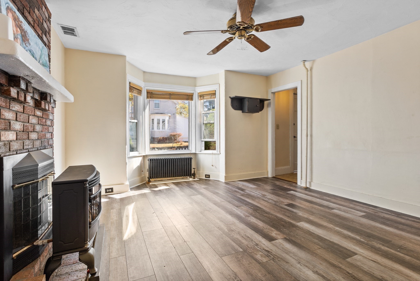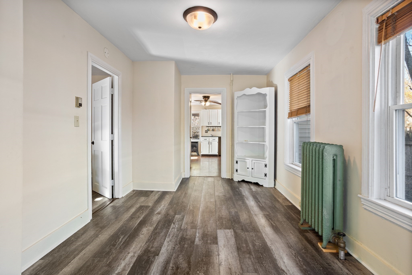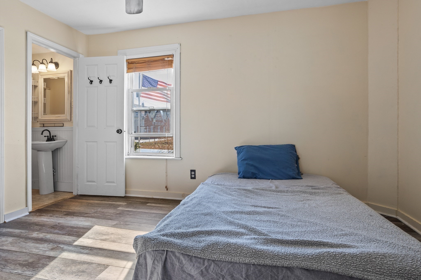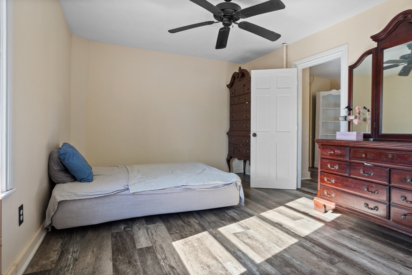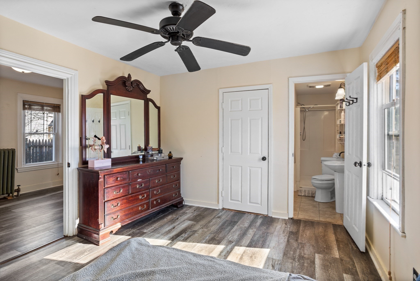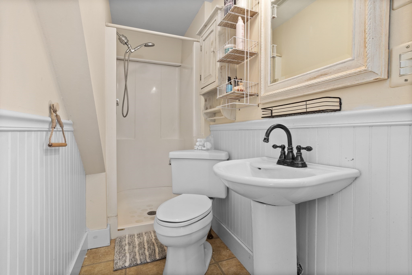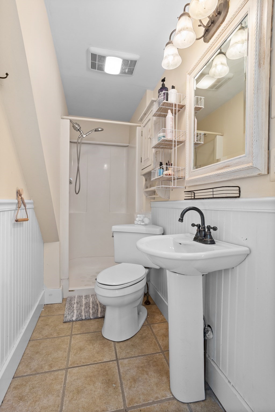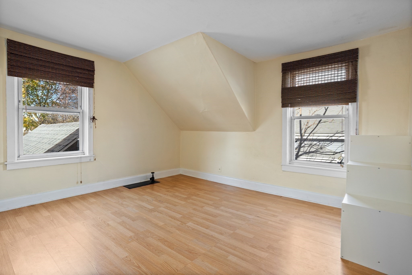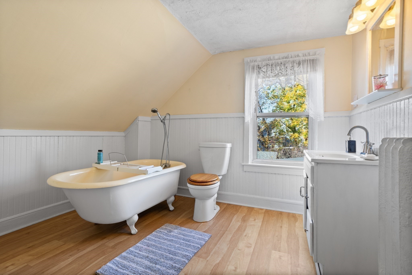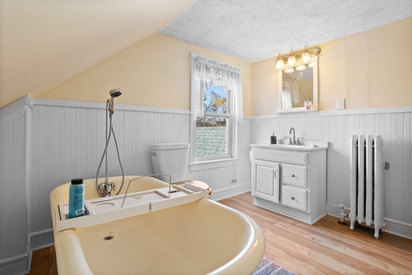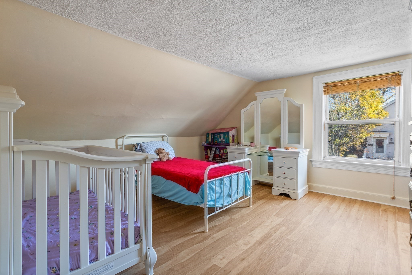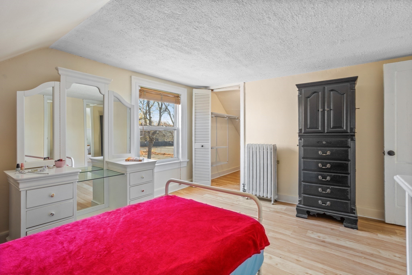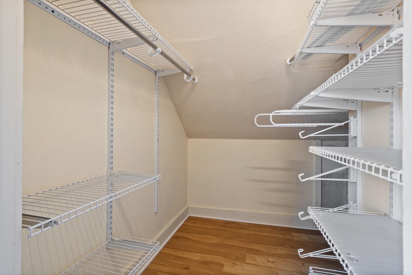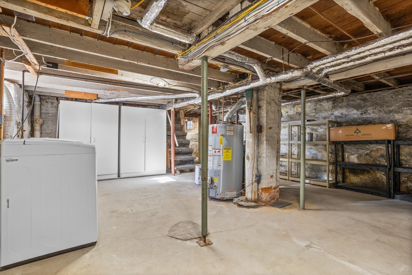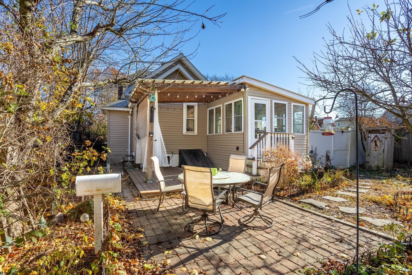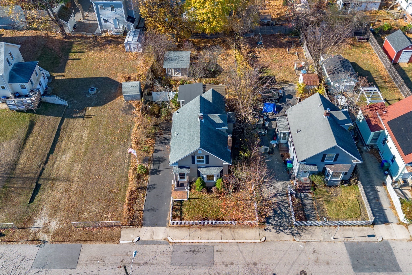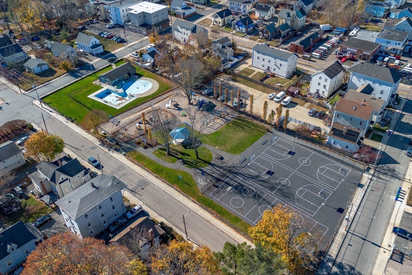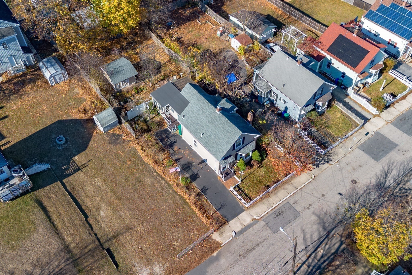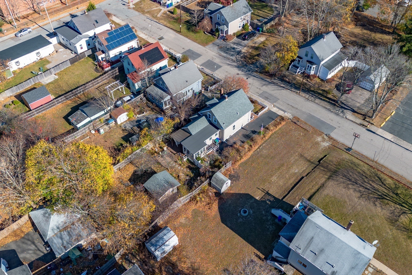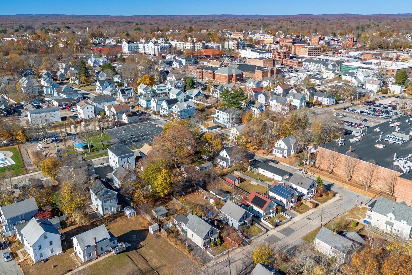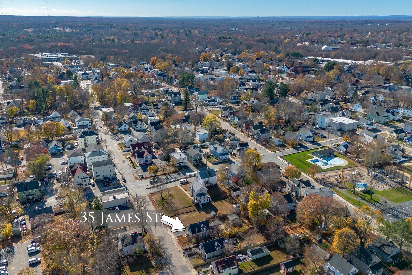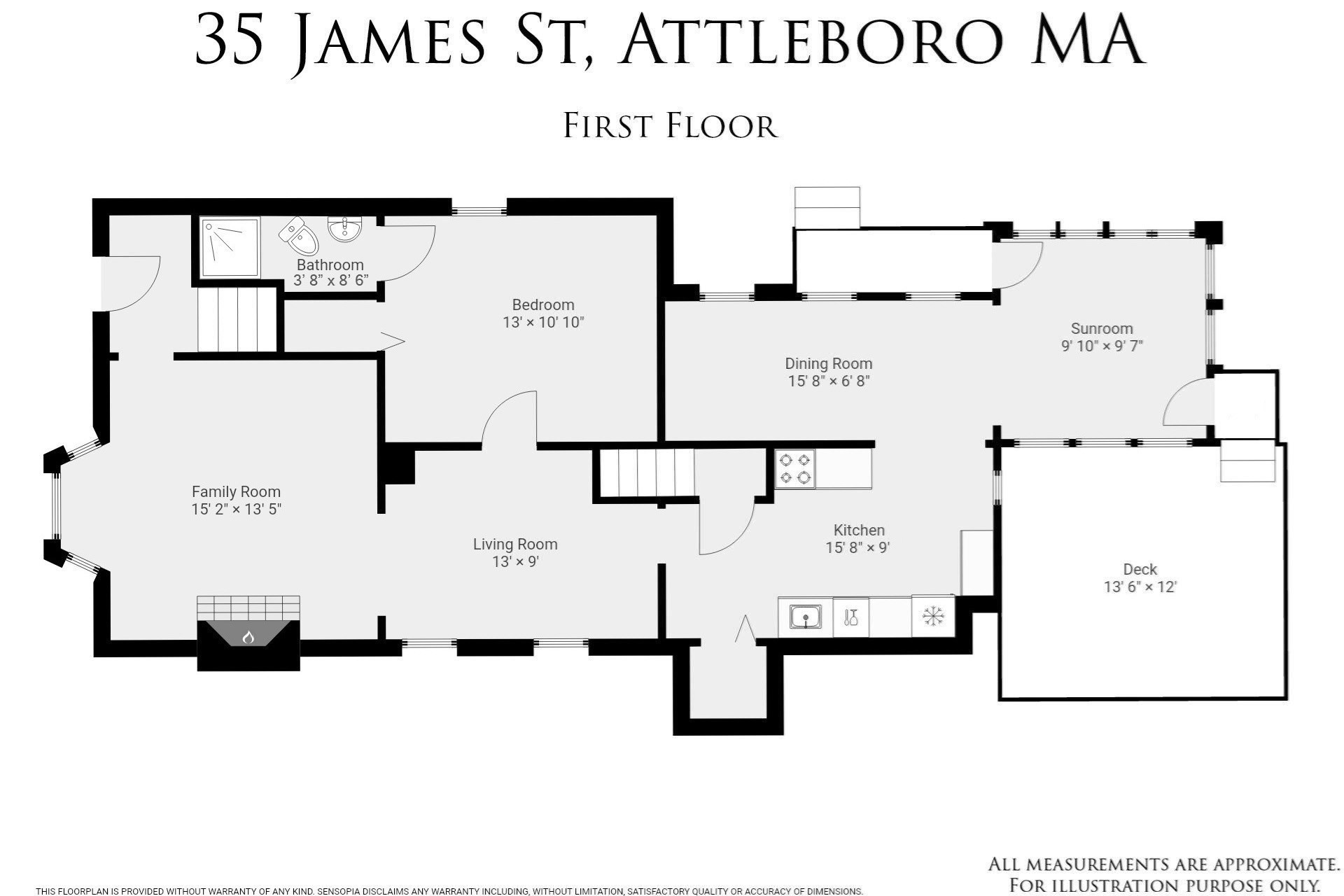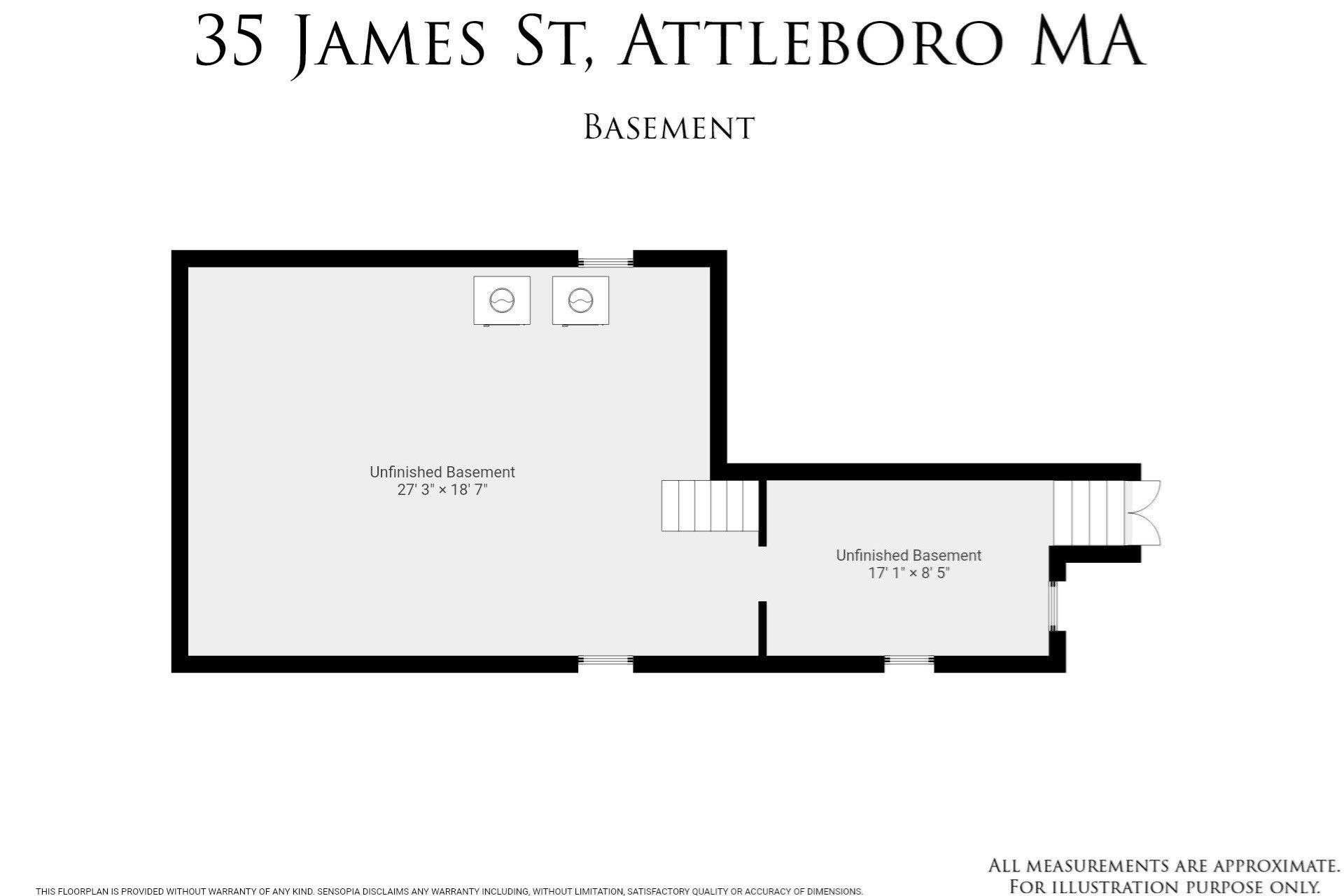Property Description
Property Overview
Property Details click or tap to expand
Kitchen, Dining, and Appliances
- Kitchen Dimensions: 15'10"X9
- Cabinets - Upgraded, Ceiling Fan(s), Countertops - Stone/Granite/Solid, Countertops - Upgraded, Flooring - Laminate, Gas Stove, Lighting - Overhead, Pantry, Remodeled, Stainless Steel Appliances, Walk-in Storage
- Dishwasher, Dryer, Range, Refrigerator, Wall Oven, Washer, Washer Hookup
- Dining Room Dimensions: 15'10"X6'10"
- Dining Room Features: Flooring - Wood, Lighting - Overhead
Bedrooms
- Bedrooms: 3
- Master Bedroom Dimensions: 13X10'1"
- Master Bedroom Level: First Floor
- Master Bedroom Features: Bathroom - 3/4, Ceiling Fan(s), Flooring - Wood
- Bedroom 2 Dimensions: 12'10"X13'6"
- Bedroom 2 Level: Second Floor
- Master Bedroom Features: Closet - Walk-in, Flooring - Wood
- Bedroom 3 Dimensions: 11'8"X10
- Bedroom 3 Level: Second Floor
- Master Bedroom Features: Closet, Flooring - Vinyl
Other Rooms
- Total Rooms: 6
- Living Room Dimensions: 13X9
- Living Room Features: Flooring - Vinyl, Lighting - Overhead, Remodeled
- Family Room Dimensions: 15'2"X13'6"
- Family Room Features: Cable Hookup, Ceiling Fan(s), Closet/Cabinets - Custom Built, Fireplace, Flooring - Vinyl, Gas Stove, Remodeled
- Laundry Room Features: Full, Unfinished Basement
Bathrooms
- Full Baths: 2
- Bathroom 1 Dimensions: 3'10"X8'7"
- Bathroom 1 Level: First Floor
- Bathroom 1 Features: Bathroom - 3/4, Flooring - Vinyl
- Bathroom 2 Dimensions: 8'8"X10
- Bathroom 2 Level: Second Floor
- Bathroom 2 Features: Bathroom - Full, Flooring - Wood
Amenities
- Highway Access
- Medical Facility
- Public School
- Public Transportation
- Swimming Pool
- T-Station
Utilities
- Heating: Common, Gas, Heat Pump, Hot Air Gravity, Steam, Unit Control
- Heat Zones: 1
- Hot Water: Other (See Remarks), Varies Per Unit
- Cooling: Individual, None
- Electric Info: 100 Amps, Circuit Breakers, Other (See Remarks), Underground
- Utility Connections: for Gas Oven
- Water: City/Town Water, Private
- Sewer: City/Town Sewer, Private
Garage & Parking
- Parking Features: 1-10 Spaces, Off-Street, Paved Driveway
- Parking Spaces: 3
Interior Features
- Square Feet: 1657
- Fireplaces: 1
- Accessability Features: Unknown
Construction
- Year Built: 1900
- Type: Detached
- Style: Colonial, Detached,
- Foundation Info: Fieldstone
- Flooring Type: Laminate, Tile, Vinyl, Wood
- Lead Paint: Unknown
- Warranty: No
Exterior & Lot
- Lot Description: Fenced/Enclosed, Scenic View(s)
- Exterior Features: Covered Patio/Deck, Deck - Composite, Fenced Yard, Fruit Trees, Garden Area, Other (See Remarks), Patio, Varies per Unit
- Road Type: Public
Other Information
- MLS ID# 73316318
- Last Updated: 12/13/24
- HOA: No
- Reqd Own Association: Unknown
- Terms: Contract for Deed, Rent w/Option
Property History click or tap to expand
| Date | Event | Price | Price/Sq Ft | Source |
|---|---|---|---|---|
| 12/13/2024 | Active | $424,000 | $256 | MLSPIN |
| 12/09/2024 | Price Change | $424,000 | $256 | MLSPIN |
| 12/05/2024 | Active | $439,000 | $265 | MLSPIN |
| 12/01/2024 | New | $439,000 | $265 | MLSPIN |
| 03/03/2023 | Sold | $420,000 | $381 | MLSPIN |
| 02/07/2023 | Under Agreement | $379,000 | $344 | MLSPIN |
| 01/27/2023 | Active | $379,000 | $344 | MLSPIN |
| 01/23/2023 | Extended | $379,000 | $344 | MLSPIN |
| 01/21/2023 | Active | $379,000 | $344 | MLSPIN |
| 01/17/2023 | Price Change | $379,000 | $344 | MLSPIN |
| 01/15/2023 | Reactivated | $379,900 | $345 | MLSPIN |
| 01/13/2023 | Expired | $379,900 | $345 | MLSPIN |
| 01/08/2023 | Active | $379,900 | $345 | MLSPIN |
| 01/04/2023 | Back on Market | $379,900 | $345 | MLSPIN |
| 11/01/2022 | Under Agreement | $379,900 | $345 | MLSPIN |
| 10/16/2022 | Active | $379,900 | $345 | MLSPIN |
| 10/12/2022 | New | $379,900 | $345 | MLSPIN |
| 09/30/2022 | Sold | $380,000 | $320 | MLSPIN |
| 09/09/2022 | Under Agreement | $349,900 | $295 | MLSPIN |
| 08/28/2022 | Contingent | $349,900 | $295 | MLSPIN |
| 08/25/2022 | Active | $349,900 | $295 | MLSPIN |
| 08/21/2022 | New | $349,900 | $295 | MLSPIN |
Mortgage Calculator
Map & Resources
Richardson School
School
0.18mi
Community Care Service
Special Education, Grades: 6-12
0.39mi
Community Care Service
Private School, Grades: 11
0.39mi
Early Learning Center
Public School, Grades: PK
0.46mi
Early Learning Center
Public Elementary School, Grades: PK
0.49mi
Peter Thacher Elementary School
Public Elementary School, Grades: K-4
0.49mi
Cyril K. Brennan Middle School
Public School, Grades: 5-8
0.57mi
Cyril K Brennan Middle School
Grades: 7-9
0.6mi
Attleboro Fire Department
Fire Station
0.23mi
Sturdy Memorial Hospital
Hospital
0.23mi
Attleboro Police Department
Local Police
0.33mi
Attleboro Area Industrial Museum
Museum
0.32mi
Attleboro Arts Museum
Museum
0.39mi
Attleboro Springs Wildlife Sanctuary
Nature Reserve
0.6mi
Briggs Playground
Municipal Park
0.05mi
Judith H. Robbins Riverfront Park
Park
0.4mi
Charles O. Fiske Square
Park
0.44mi
Lloyd G. Balfour Riverwalk
Municipal Park
0.45mi
Cyril M. Angell Park
Municipal Park
0.47mi
Capron Park
Municipal Park
0.72mi
Highland Park
Park
0.77mi
Attleboro Public Library
Library
0.6mi
Cumberland Farms
Gas Station
0.44mi
Cumberland Farms
Convenience
0.42mi
Attleboro
0.31mi
Seller's Representative: Todd Borchers, Keller Williams Realty-Merrimack
MLS ID#: 73316318
© 2024 MLS Property Information Network, Inc.. All rights reserved.
The property listing data and information set forth herein were provided to MLS Property Information Network, Inc. from third party sources, including sellers, lessors and public records, and were compiled by MLS Property Information Network, Inc. The property listing data and information are for the personal, non commercial use of consumers having a good faith interest in purchasing or leasing listed properties of the type displayed to them and may not be used for any purpose other than to identify prospective properties which such consumers may have a good faith interest in purchasing or leasing. MLS Property Information Network, Inc. and its subscribers disclaim any and all representations and warranties as to the accuracy of the property listing data and information set forth herein.
MLS PIN data last updated at 2024-12-13 03:05:00



