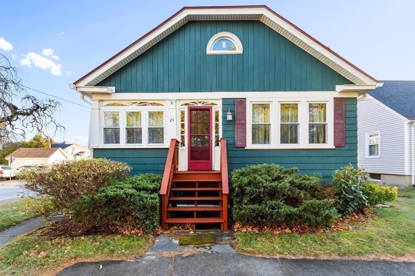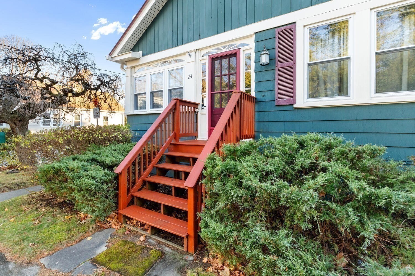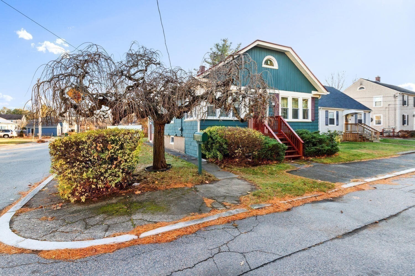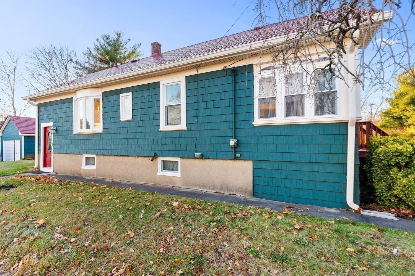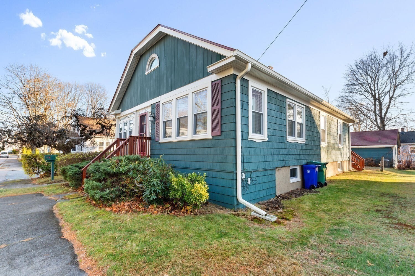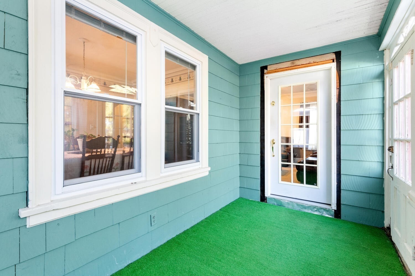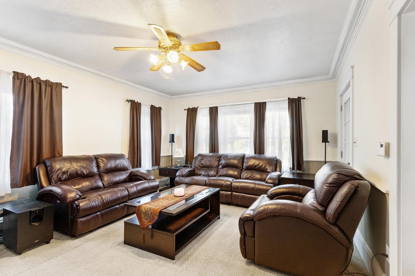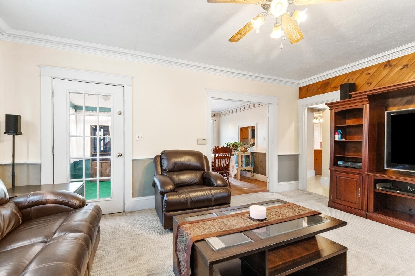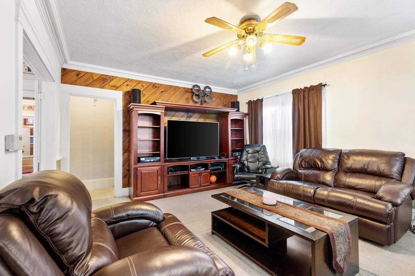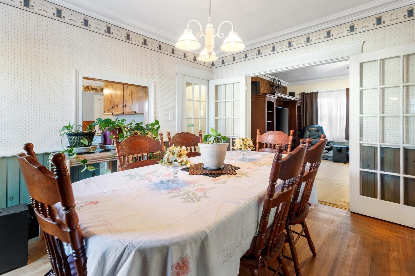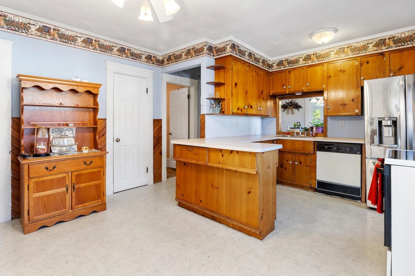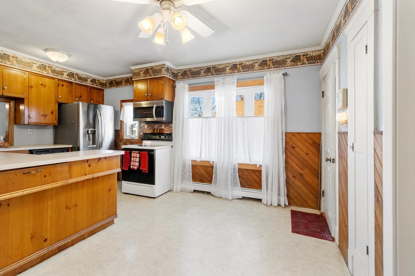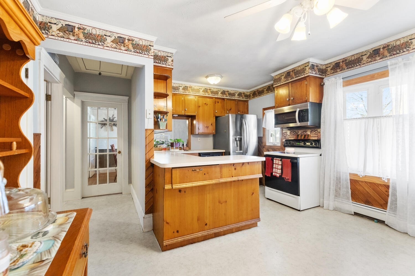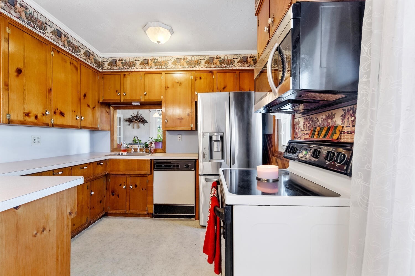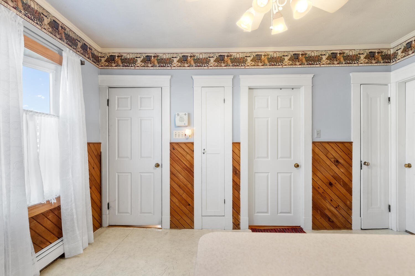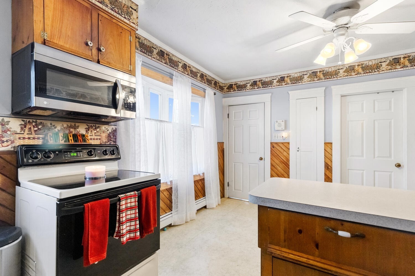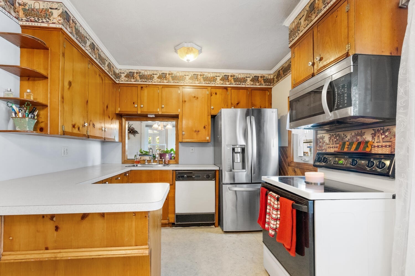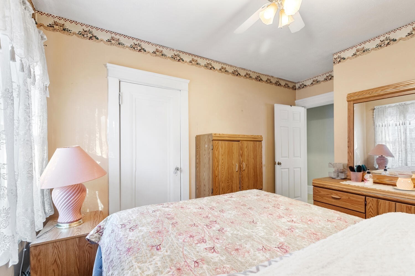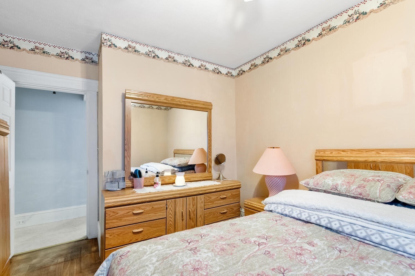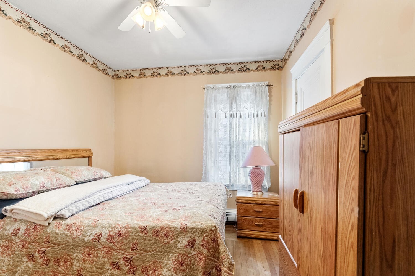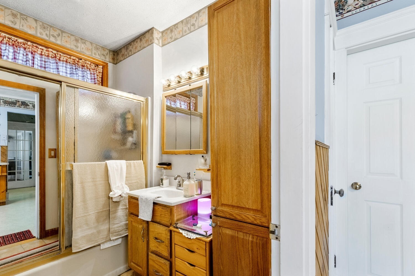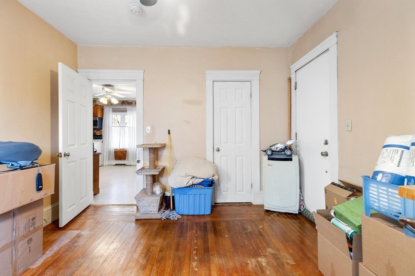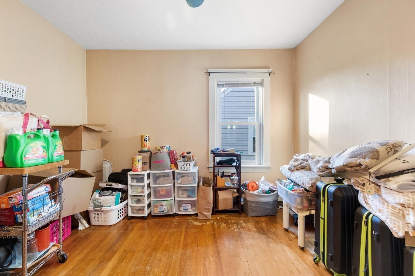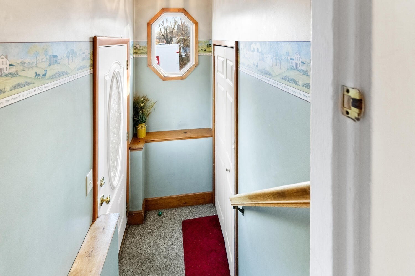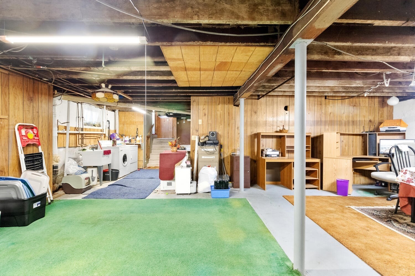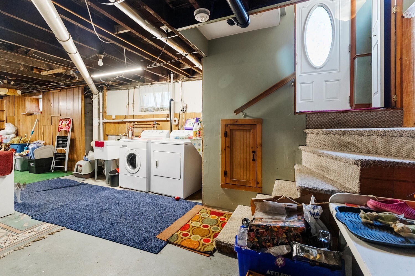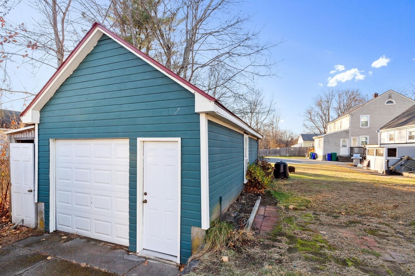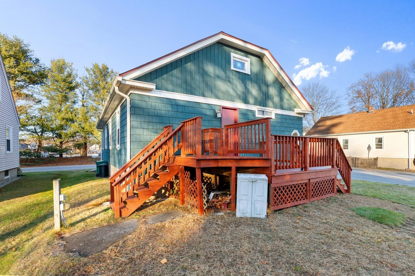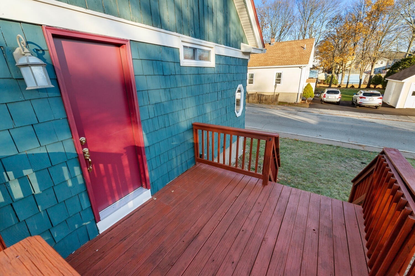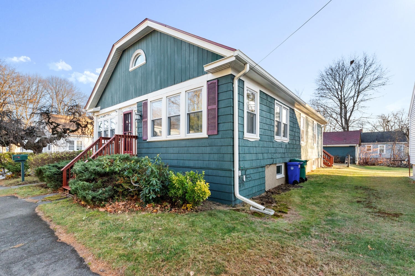Property Description
Property Overview
Property Details click or tap to expand
Kitchen, Dining, and Appliances
- Kitchen Level: First Floor
- Decorative Molding, Flooring - Laminate, Lighting - Overhead, Pantry
- Dishwasher, Dryer, Microwave, Range, Refrigerator, Washer, Washer Hookup
- Dining Room Level: First Floor
- Dining Room Features: Decorative Molding, Flooring - Hardwood, French Doors, Lighting - Overhead
Bedrooms
- Bedrooms: 2
- Master Bedroom Features: Deck - Exterior, Exterior Access, Flooring - Hardwood, Lighting - Overhead
- Master Bedroom Features: Flooring - Hardwood, Lighting - Overhead
Other Rooms
- Total Rooms: 5
- Living Room Features: Decorative Molding, Flooring - Wall to Wall Carpet, Lighting - Overhead
- Laundry Room Features: Unfinished Basement
Bathrooms
- Full Baths: 1
- Master Bath: 1
- Bathroom 1 Features: Bathroom - Full, Bathroom - Tiled With Tub, Closet - Linen, Flooring - Stone/Ceramic Tile, Lighting - Overhead
Amenities
- Golf Course
- Highway Access
- Laundromat
- Park
- Public School
- Public Transportation
- Shopping
- T-Station
- Walk/Jog Trails
Utilities
- Heating: Electric Baseboard, Geothermal Heat Source, Hot Water Baseboard, Individual, Oil, Other (See Remarks)
- Heat Zones: 1
- Hot Water: Other (See Remarks), Varies Per Unit
- Cooling: Window AC
- Electric Info: 110 Volts, On-Site
- Utility Connections: for Electric Dryer, for Electric Range
- Water: City/Town Water, Private
- Sewer: City/Town Sewer, Private
Garage & Parking
- Garage Parking: Detached, Storage
- Garage Spaces: 1
- Parking Features: Paved Driveway
- Parking Spaces: 2
Interior Features
- Square Feet: 1347
- Interior Features: French Doors
- Accessability Features: Unknown
Construction
- Year Built: 1930
- Type: Detached
- Style: Attached, Bungalow
- Construction Type: Aluminum, Frame
- Foundation Info: Poured Concrete
- Roof Material: Metal
- Flooring Type: Hardwood, Wall to Wall Carpet
- Lead Paint: Unknown
- Warranty: No
Exterior & Lot
- Lot Description: Corner
- Exterior Features: Deck, Gutters
- Road Type: Dead End, Public
Other Information
- MLS ID# 73317260
- Last Updated: 12/21/24
- HOA: No
- Reqd Own Association: Unknown
Property History click or tap to expand
| Date | Event | Price | Price/Sq Ft | Source |
|---|---|---|---|---|
| 12/08/2024 | Active | $449,900 | $334 | MLSPIN |
| 12/04/2024 | New | $449,900 | $334 | MLSPIN |
Mortgage Calculator
Map & Resources
Peter Thacher Elementary School
Public Elementary School, Grades: K-4
0.33mi
Early Learning Center
Public Elementary School, Grades: PK
0.33mi
Early Learning Center
Public School, Grades: PK
0.37mi
Cyril K. Brennan Middle School
Public School, Grades: 5-8
0.53mi
Richardson School
School
0.56mi
Cyril K Brennan Middle School
Grades: 7-9
0.56mi
Tiffany School
School
0.64mi
Community Care Service
Private School, Grades: 11
0.8mi
Attleboro Fire Department
Fire Station
0.57mi
Sturdy Memorial Hospital
Hospital
0.74mi
Attleboro Police Department
Local Police
0.74mi
Attleboro Area Industrial Museum
Museum
0.7mi
Attleboro Arts Museum
Museum
0.82mi
Attleboro Springs Wildlife Sanctuary
Nature Reserve
0.84mi
Judith H. Robbins Riverfront Park
Park
0.3mi
Briggs Playground
Municipal Park
0.43mi
Capron Park
Municipal Park
0.48mi
Highland Park
Park
0.66mi
Lloyd G. Balfour Riverwalk
Municipal Park
0.72mi
Charles O. Fiske Square
Park
0.74mi
Attleboro Public Library
Library
0.84mi
Cumberland Farms
Gas Station
0.62mi
Cumberland Farms
Convenience
0.61mi
Seller's Representative: Jai Patel, RE/MAX Andrew Realty Services
MLS ID#: 73317260
© 2024 MLS Property Information Network, Inc.. All rights reserved.
The property listing data and information set forth herein were provided to MLS Property Information Network, Inc. from third party sources, including sellers, lessors and public records, and were compiled by MLS Property Information Network, Inc. The property listing data and information are for the personal, non commercial use of consumers having a good faith interest in purchasing or leasing listed properties of the type displayed to them and may not be used for any purpose other than to identify prospective properties which such consumers may have a good faith interest in purchasing or leasing. MLS Property Information Network, Inc. and its subscribers disclaim any and all representations and warranties as to the accuracy of the property listing data and information set forth herein.
MLS PIN data last updated at 2024-12-21 16:11:00



