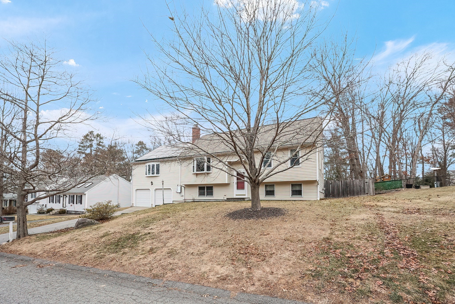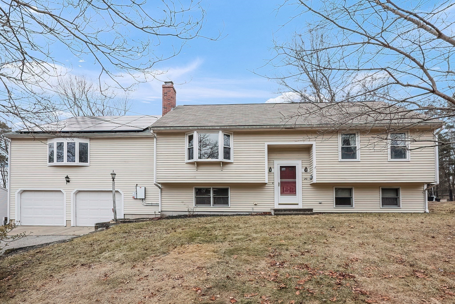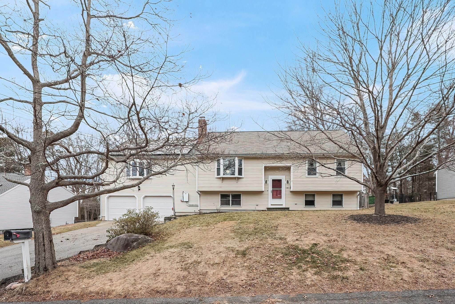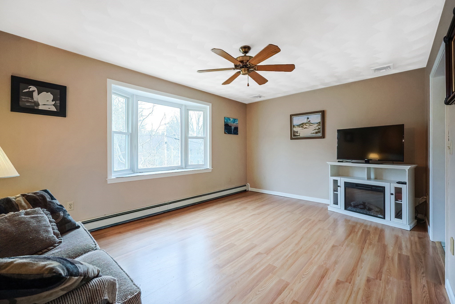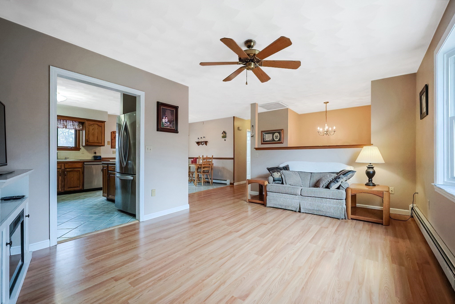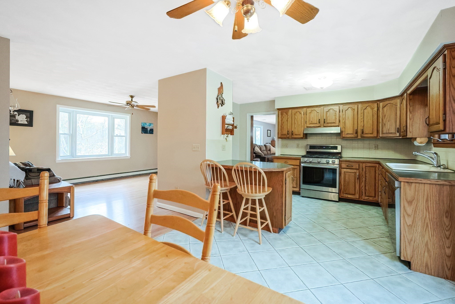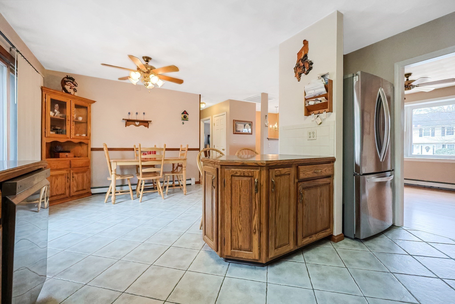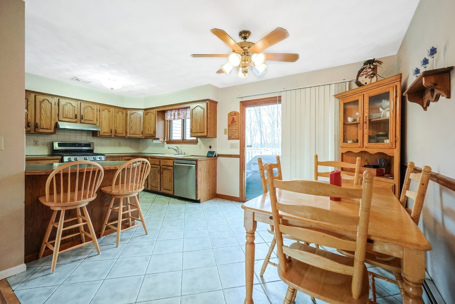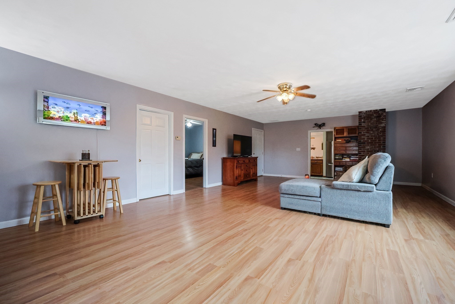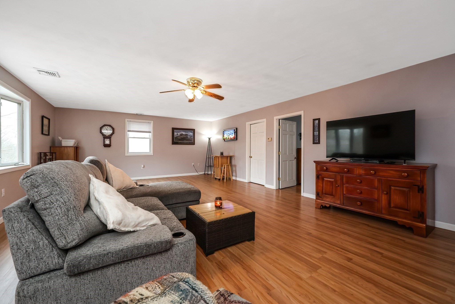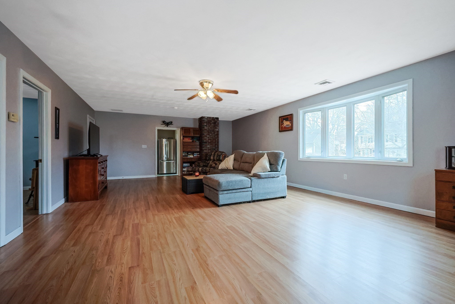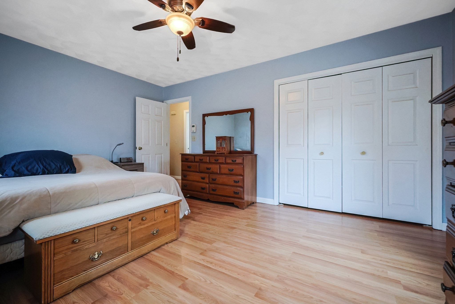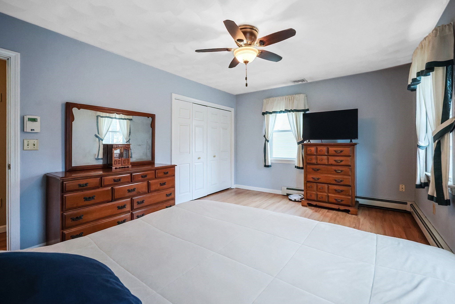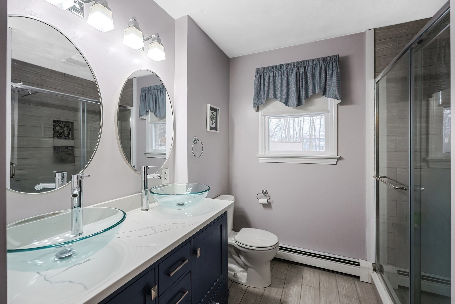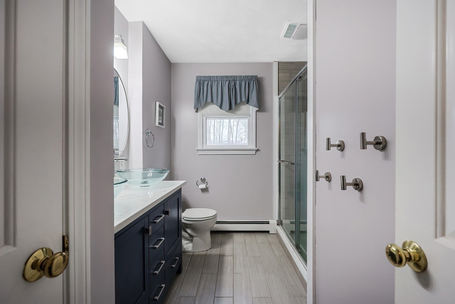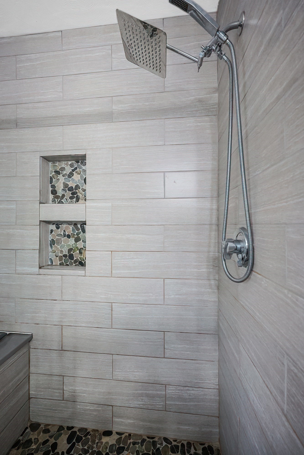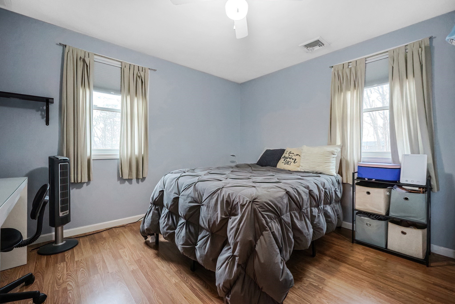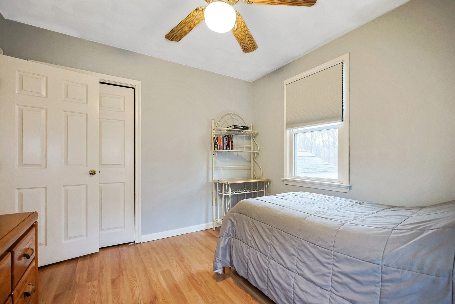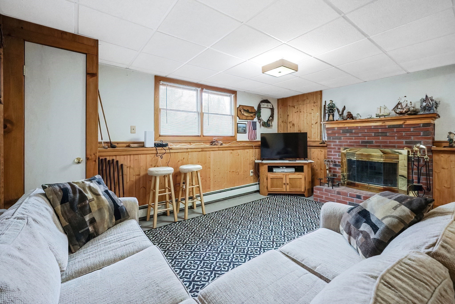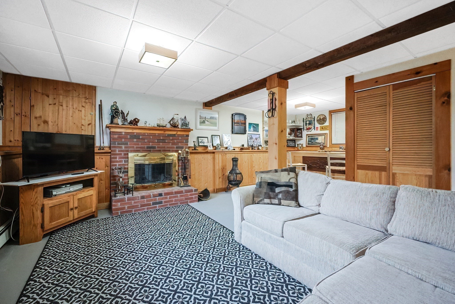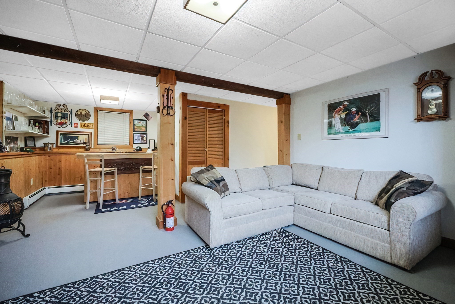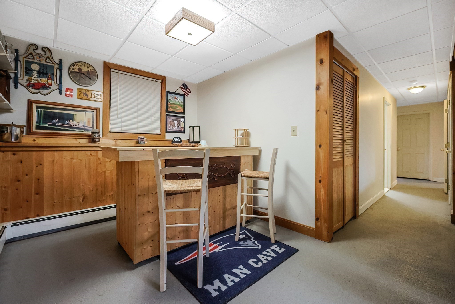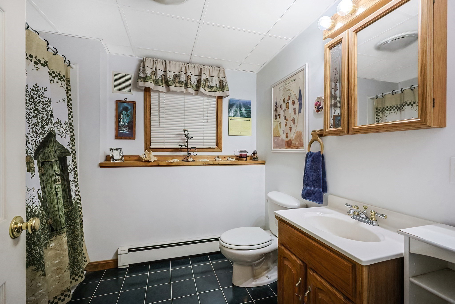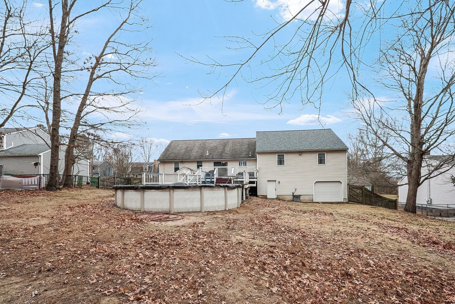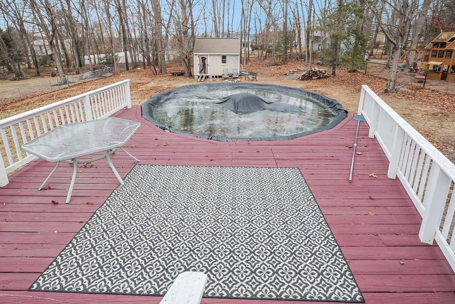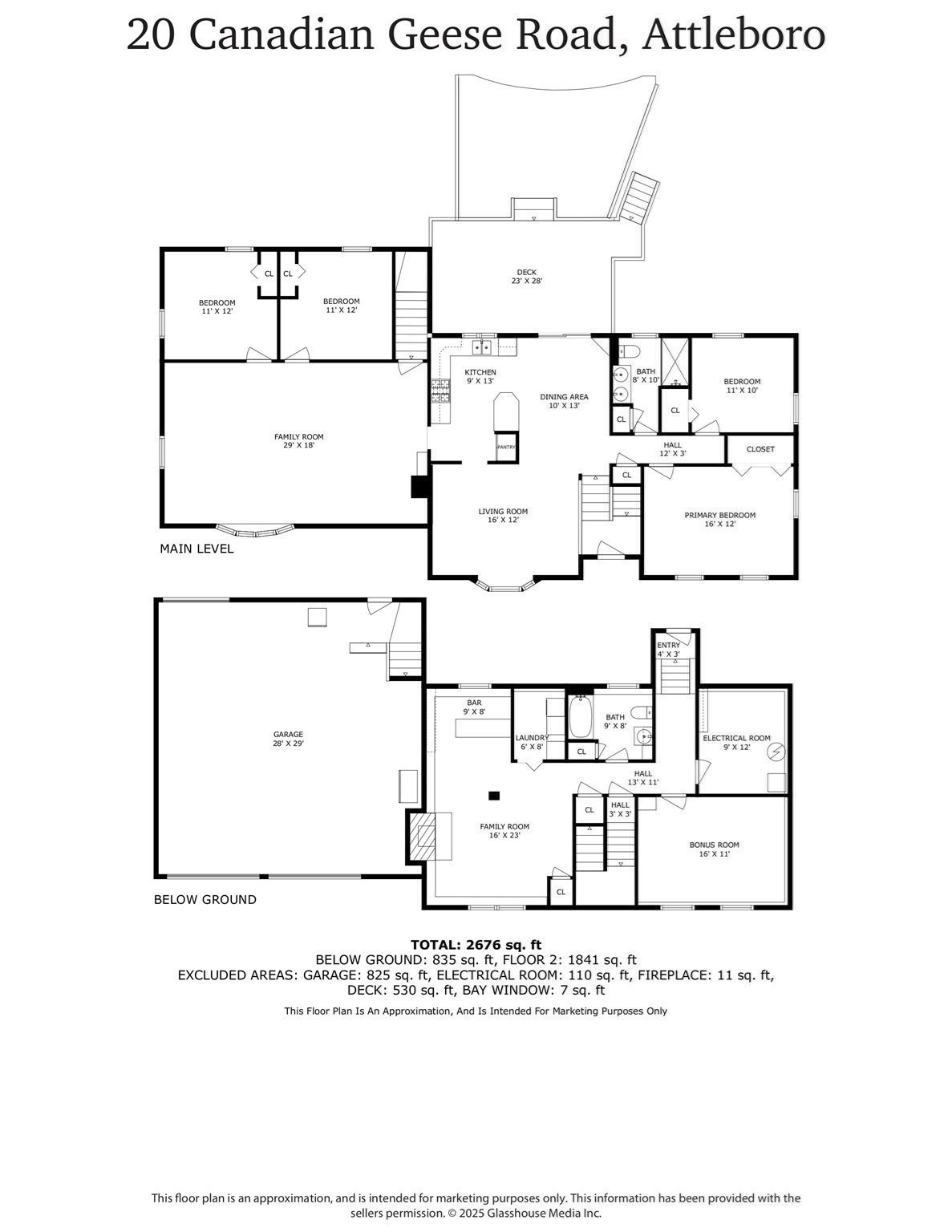Property Description
Property Overview
Property Details click or tap to expand
Kitchen, Dining, and Appliances
- Kitchen Dimensions: 9X26
- Kitchen Level: First Floor
- Breakfast Bar / Nook, Ceiling Fan(s), Dining Area, Exterior Access, Flooring - Stone/Ceramic Tile, Open Floor Plan, Slider
- Dishwasher, Microwave, Range, Refrigerator
Bedrooms
- Bedrooms: 4
- Master Bedroom Dimensions: 16X12
- Master Bedroom Level: First Floor
- Master Bedroom Features: Closet, Flooring - Engineered Hardwood
- Bedroom 2 Dimensions: 11X10
- Bedroom 2 Level: First Floor
- Master Bedroom Features: Ceiling Fan(s), Closet, Flooring - Engineered Hardwood
- Bedroom 3 Dimensions: 11X12
- Bedroom 3 Level: First Floor
- Master Bedroom Features: Ceiling Fan(s), Closet, Flooring - Engineered Hardwood
Other Rooms
- Total Rooms: 9
- Living Room Dimensions: 16X12
- Living Room Level: First Floor
- Living Room Features: Ceiling Fan(s), Flooring - Engineered Hardwood, Open Floor Plan, Window(s) - Bay/Bow/Box
- Family Room Dimensions: 16X23
- Family Room Level: Basement
- Family Room Features: Fireplace
- Laundry Room Features: Finished, Full, Other (See Remarks)
Bathrooms
- Full Baths: 2
- Bathroom 1 Dimensions: 8X10
- Bathroom 1 Level: First Floor
- Bathroom 1 Features: Bathroom - Double Vanity/Sink, Bathroom - Full, Closet - Linen, Flooring - Stone/Ceramic Tile
- Bathroom 2 Dimensions: 9X8
- Bathroom 2 Level: Basement
- Bathroom 2 Features: Bathroom - Full, Flooring - Stone/Ceramic Tile
Amenities
- Golf Course
- Highway Access
- House of Worship
- Laundromat
- Medical Facility
- Private School
- Public School
- Public Transportation
- Shopping
Utilities
- Heating: Geothermal Heat Source, Individual, Oil
- Hot Water: Other (See Remarks), Varies Per Unit
- Cooling: Central Air
- Water: City/Town Water, Private
- Sewer: City/Town Sewer, Private
Garage & Parking
- Garage Spaces: 2
- Parking Features: 1-10 Spaces, Off-Street
- Parking Spaces: 4
Interior Features
- Square Feet: 2676
- Fireplaces: 1
- Accessability Features: Unknown
Construction
- Year Built: 1992
- Type: Detached
- Style: Contemporary, Garden, Mid-Rise, Modified, Other (See Remarks), Split Entry
- Construction Type: Aluminum, Frame
- Foundation Info: Poured Concrete
- Roof Material: Aluminum, Asphalt/Fiberglass Shingles
- Flooring Type: Engineered Hardwood, Tile
- Lead Paint: None
- Warranty: No
Exterior & Lot
- Exterior Features: Deck, Pool - Above Ground
- Road Type: Public
Other Information
- MLS ID# 73324292
- Last Updated: 01/09/25
- HOA: No
- Reqd Own Association: Unknown
Property History click or tap to expand
| Date | Event | Price | Price/Sq Ft | Source |
|---|---|---|---|---|
| 01/08/2025 | New | $599,900 | $224 | MLSPIN |
Mortgage Calculator
Map & Resources
Arbour Fuller Hospital Special Ed. Program
Special Education, Grades: K-12
0.41mi
Robert J. Coelho Middle School
Public Middle School, Grades: 5-8
0.75mi
Starbucks
Coffee Shop
0.62mi
McDonald's
Burger (Fast Food)
0.49mi
Chick-fil-A
Chicken (Fast Food)
0.54mi
Smashburger
Burger (Fast Food)
0.62mi
Chipotle
Mexican (Fast Food)
0.63mi
Jersey Mike's Subs
Sandwich (Fast Food)
0.64mi
Moe's Southwest Grill
Mexican (Fast Food)
0.86mi
Five Guys
Burger (Fast Food)
0.89mi
Arbour-Fuller Hospital
Hospital
0.36mi
Orangetheory Fitness
Fitness Centre
0.61mi
Hirsch Property
Municipal Park
0.5mi
Adamsdale Well Field
Municipal Park
0.44mi
Adamsdale Well Field
Municipal Park
0.44mi
Veterans Park
Municipal Park
0.55mi
South Attleboro Park
Park
0.84mi
Conley Park
Municipal Park
0.89mi
Pitch and Putt
Golf Course
0.53mi
Driving Range
Golf Course
0.55mi
Hendrik Krosschell O.D
Doctor
0.53mi
Visionworks
Optician
0.66mi
Shell
Gas Station
0.44mi
Irving
Gas Station
0.5mi
Stop & Shop
Supermarket
0.5mi
Seller's Representative: Maureen Handy, RE/MAX Real Estate Center
MLS ID#: 73324292
© 2025 MLS Property Information Network, Inc.. All rights reserved.
The property listing data and information set forth herein were provided to MLS Property Information Network, Inc. from third party sources, including sellers, lessors and public records, and were compiled by MLS Property Information Network, Inc. The property listing data and information are for the personal, non commercial use of consumers having a good faith interest in purchasing or leasing listed properties of the type displayed to them and may not be used for any purpose other than to identify prospective properties which such consumers may have a good faith interest in purchasing or leasing. MLS Property Information Network, Inc. and its subscribers disclaim any and all representations and warranties as to the accuracy of the property listing data and information set forth herein.
MLS PIN data last updated at 2025-01-09 03:30:00



