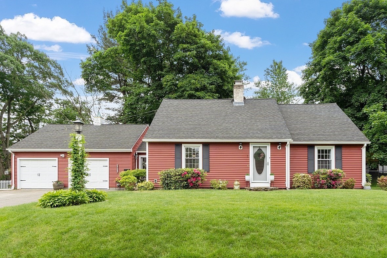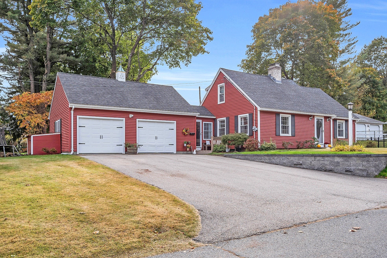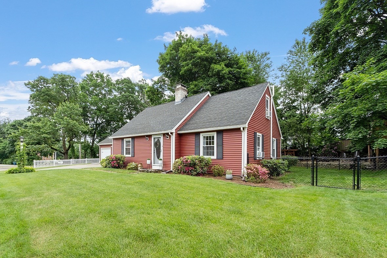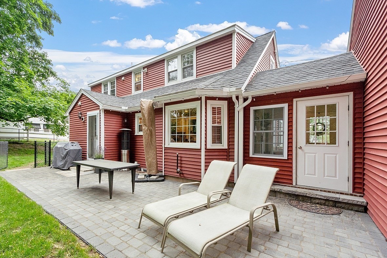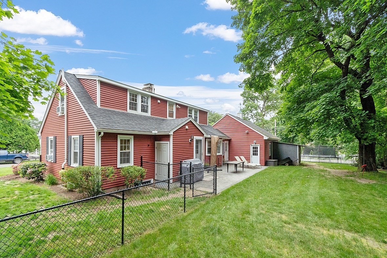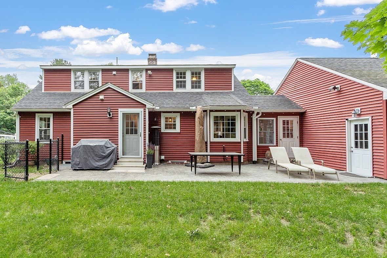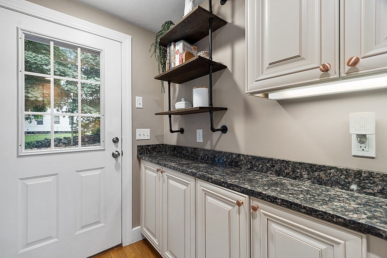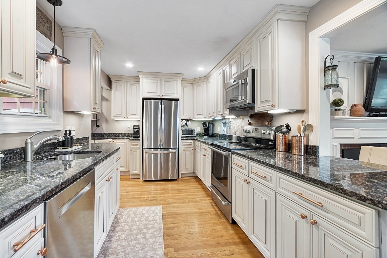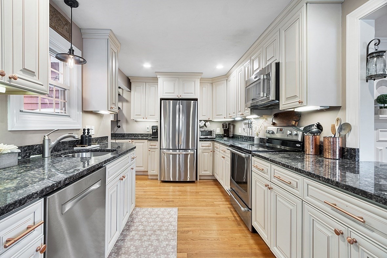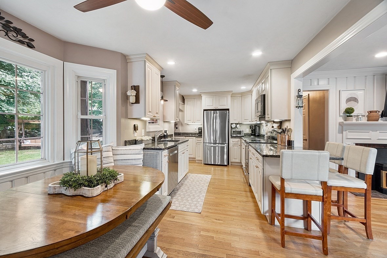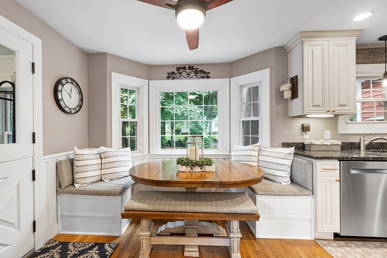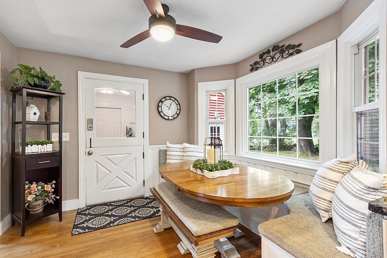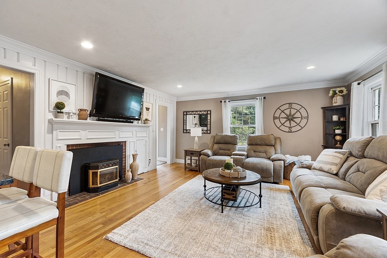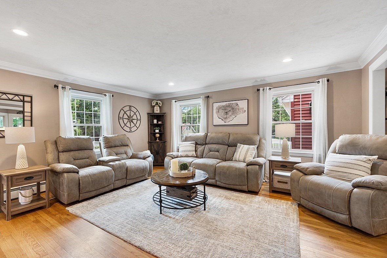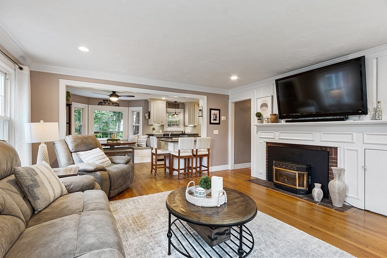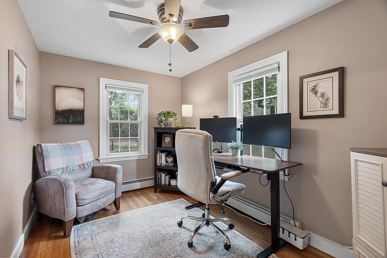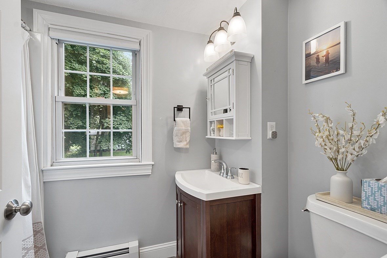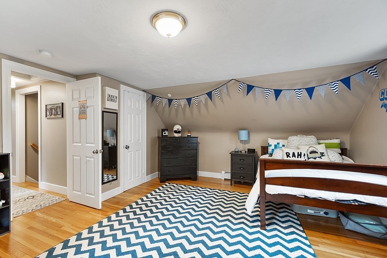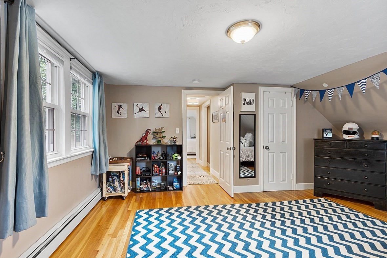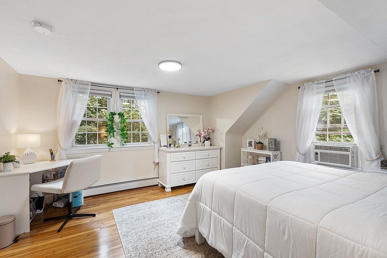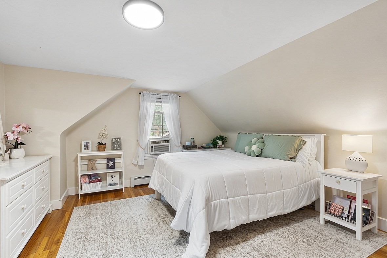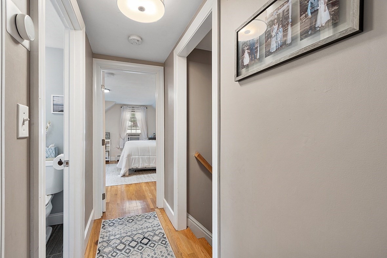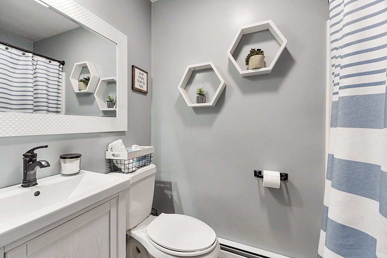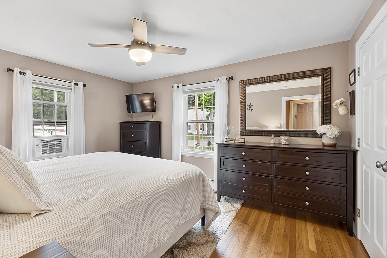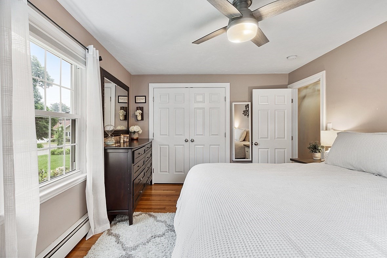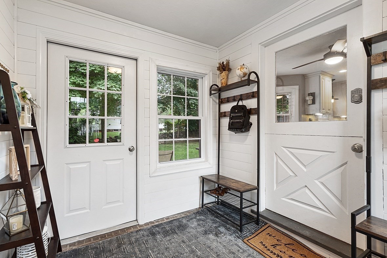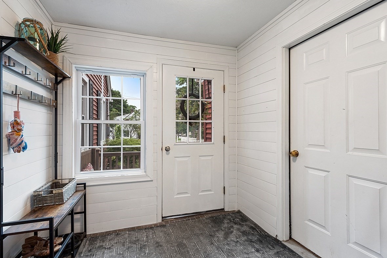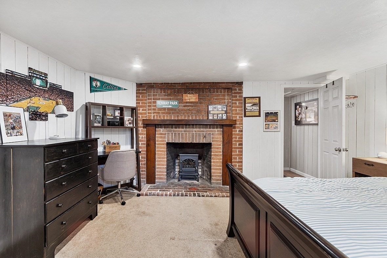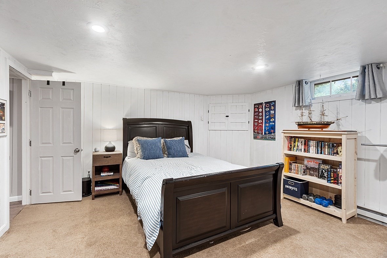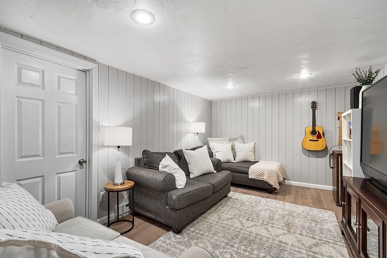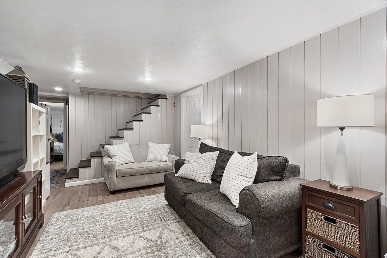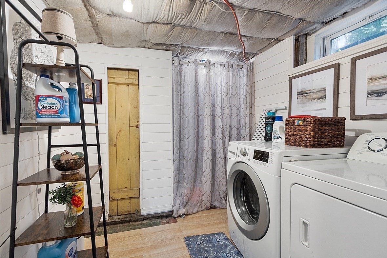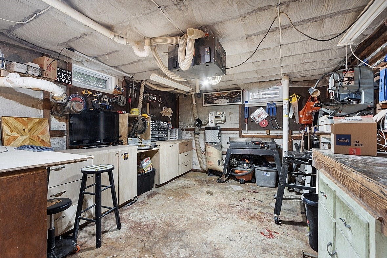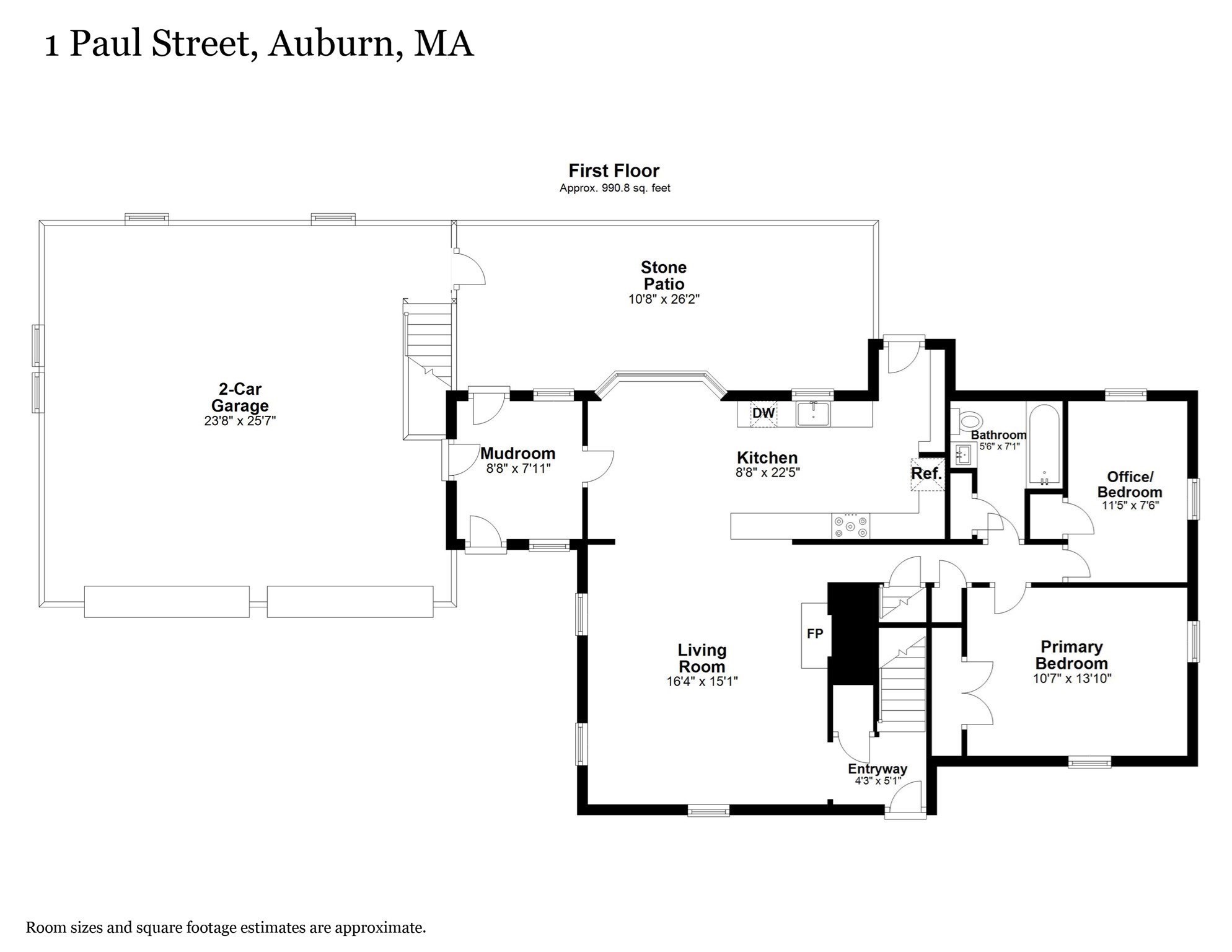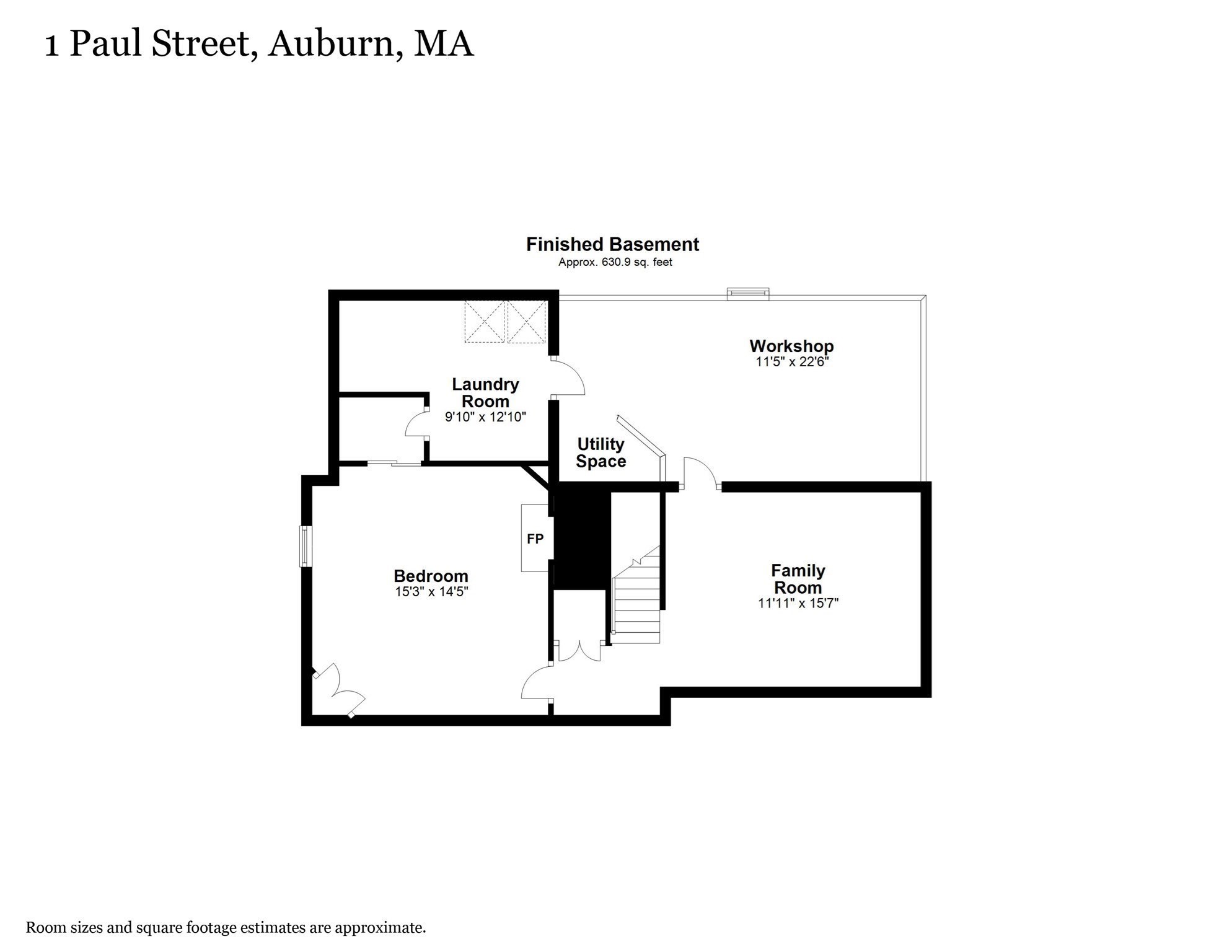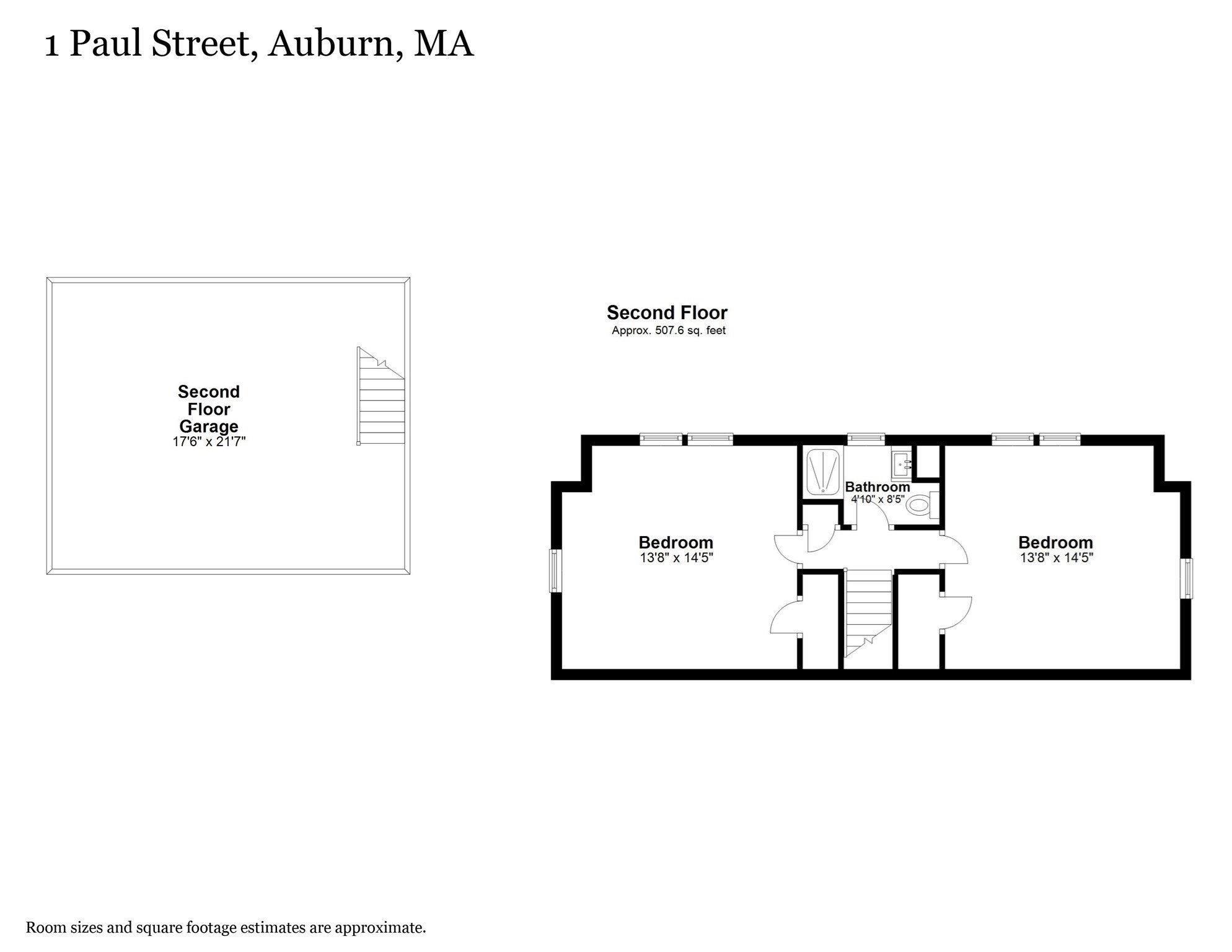Property Description
Property Overview
Property Details click or tap to expand
Kitchen, Dining, and Appliances
- Kitchen Dimensions: 8X22
- Breakfast Bar / Nook, Ceiling Fan(s), Dining Area, Exterior Access, Flooring - Hardwood, Recessed Lighting, Stainless Steel Appliances
- Dishwasher, Microwave, Range, Refrigerator
Bedrooms
- Bedrooms: 4
- Master Bedroom Dimensions: 10X13
- Master Bedroom Level: First Floor
- Master Bedroom Features: Ceiling Fan(s), Closet, Flooring - Hardwood
- Bedroom 2 Dimensions: 11X7
- Bedroom 2 Level: First Floor
- Master Bedroom Features: Ceiling Fan(s), Closet, Flooring - Hardwood
- Bedroom 3 Dimensions: 13X14
- Bedroom 3 Level: Second Floor
- Master Bedroom Features: Closet, Flooring - Hardwood
Other Rooms
- Total Rooms: 6
- Living Room Dimensions: 16X15
- Living Room Features: Fireplace, Flooring - Hardwood, Recessed Lighting
- Family Room Dimensions: 11X15
- Family Room Level: Basement
- Family Room Features: Flooring - Laminate, Recessed Lighting
- Laundry Room Features: Concrete Floor, Finished, Full, Interior Access, Other (See Remarks), Radon Remediation System
Bathrooms
- Full Baths: 2
- Bathroom 1 Dimensions: 5X7
- Bathroom 1 Level: First Floor
- Bathroom 1 Features: Bathroom - Full, Bathroom - With Tub & Shower
- Bathroom 2 Dimensions: 4X8
- Bathroom 2 Level: Second Floor
- Bathroom 2 Features: Bathroom - Full, Bathroom - With Tub & Shower
Amenities
- Golf Course
- Highway Access
- Medical Facility
- Park
- Public School
- Shopping
- Walk/Jog Trails
Utilities
- Heating: Electric Baseboard, Geothermal Heat Source, Hot Water Baseboard, Individual, Oil, Other (See Remarks)
- Hot Water: Other (See Remarks), Varies Per Unit
- Cooling: Window AC
- Electric Info: 100 Amps, Other (See Remarks)
- Energy Features: Insulated Doors, Insulated Windows
- Utility Connections: for Electric Dryer, for Electric Oven, for Electric Range
- Water: City/Town Water, Private
- Sewer: City/Town Sewer, Private
Garage & Parking
- Garage Parking: Attached, Garage Door Opener, Side Entry
- Garage Spaces: 2
- Parking Features: 1-10 Spaces, Off-Street, Paved Driveway
- Parking Spaces: 4
Interior Features
- Square Feet: 2364
- Fireplaces: 2
- Accessability Features: Unknown
Construction
- Year Built: 1942
- Type: Detached
- Style: Cape, Historical, Rowhouse
- Construction Type: Aluminum, Frame
- Foundation Info: Poured Concrete
- Roof Material: Aluminum, Asphalt/Fiberglass Shingles
- Flooring Type: Hardwood
- Lead Paint: Unknown
- Warranty: No
Exterior & Lot
- Lot Description: Corner, Level
- Exterior Features: Fenced Yard, Gutters, Storage Shed
- Road Type: Public, Publicly Maint.
Other Information
- MLS ID# 73254189
- Last Updated: 11/21/24
- HOA: No
- Reqd Own Association: Unknown
- Terms: Contract for Deed, Rent w/Option
Property History click or tap to expand
| Date | Event | Price | Price/Sq Ft | Source |
|---|---|---|---|---|
| 11/21/2024 | Active | $580,000 | $245 | MLSPIN |
| 11/17/2024 | Price Change | $580,000 | $245 | MLSPIN |
| 10/20/2024 | Active | $590,000 | $250 | MLSPIN |
| 10/16/2024 | Back on Market | $590,000 | $250 | MLSPIN |
| 08/11/2024 | Temporarily Withdrawn | $590,000 | $250 | MLSPIN |
| 08/11/2024 | Temporarily Withdrawn | $580,000 | $245 | MLSPIN |
| 06/26/2024 | Under Agreement | $580,000 | $245 | MLSPIN |
| 06/23/2024 | Active | $580,000 | $245 | MLSPIN |
| 06/19/2024 | New | $580,000 | $245 | MLSPIN |
Mortgage Calculator
Map & Resources
Bryn Mawr School
Public Elementary School, Grades: K-2
1.22mi
Swanson Road Intermediate School
Public Elementary School, Grades: 3-5
1.25mi
Auburn Senior High School
Public Secondary School, Grades: PK-12
1.27mi
D'Angelo Grilled Sandwiches
Sandwich (Fast Food)
1.25mi
McDonald's
Burger (Fast Food)
1.39mi
Friendly's
American Restaurant
1.28mi
Auburn Police Department
Local Police
0.89mi
Auburn Fire Department
Fire Station
1.16mi
West Auburn Fire Station
Fire Station
1.75mi
Auburn Memorial Field
Stadium. Sports: Multi
1.14mi
Arnold Greene Property
Municipal Park
0.74mi
Gilbert - Stockwell Property
Municipal Park
0.78mi
Gilbert - Stockwell Property
Municipal Park
0.78mi
Ramshorn Brook
Municipal Park
0.83mi
Fay Grant Bird Sanctuary
Municipal Park
1.29mi
Stowe Meadows
Municipal Park
1.29mi
Conservation Land
Municipal Park
1.29mi
Water Street Veterans' Memorial Park
Park
0.54mi
Rocketland Playground
Playground
0.86mi
Auburn Dental Group
Dentist
0.17mi
Auburn Podiatry
Podiatry
0.18mi
Auburn Public Library
Library
1.1mi
Cumberland Farms
Gas Station
0.1mi
BJ’s Gas
Gas Station
1.1mi
Express Stop
Gas Station
1.26mi
Shaw's
Supermarket
1.2mi
Park 'n Shop
Supermarket
1.37mi
Macy's
Department Store
0.99mi
TJ Maxx
Department Store
1.31mi
Auburn Mall
Mall
0.86mi
Cumberland Farms
Convenience
0.08mi
Express Stop
Convenience
1.25mi
Seller's Representative: TOPP Realtors, OWN IT, A 100% Commission Brokerage
MLS ID#: 73254189
© 2024 MLS Property Information Network, Inc.. All rights reserved.
The property listing data and information set forth herein were provided to MLS Property Information Network, Inc. from third party sources, including sellers, lessors and public records, and were compiled by MLS Property Information Network, Inc. The property listing data and information are for the personal, non commercial use of consumers having a good faith interest in purchasing or leasing listed properties of the type displayed to them and may not be used for any purpose other than to identify prospective properties which such consumers may have a good faith interest in purchasing or leasing. MLS Property Information Network, Inc. and its subscribers disclaim any and all representations and warranties as to the accuracy of the property listing data and information set forth herein.
MLS PIN data last updated at 2024-11-21 03:05:00



