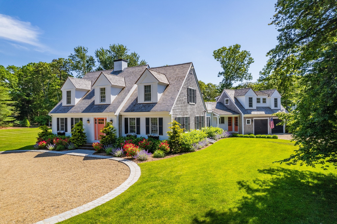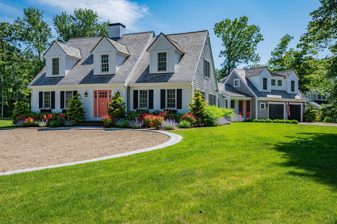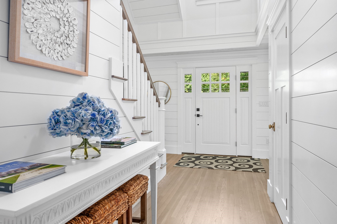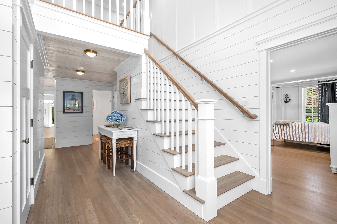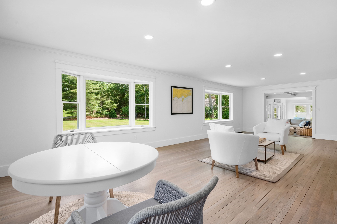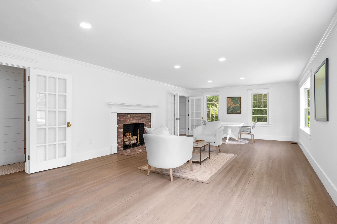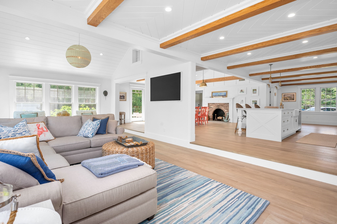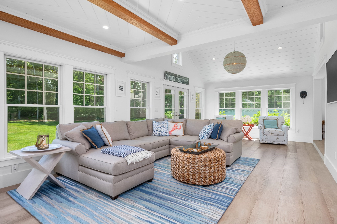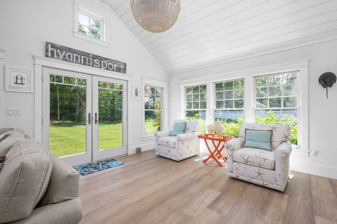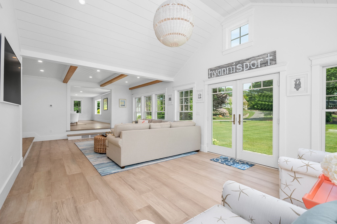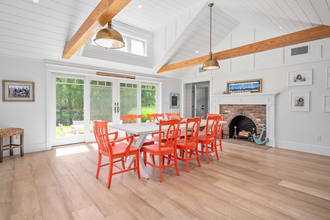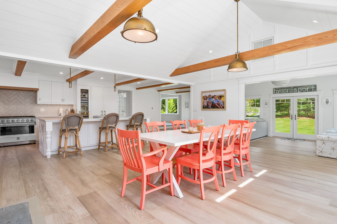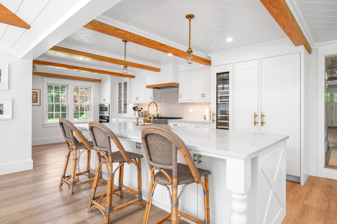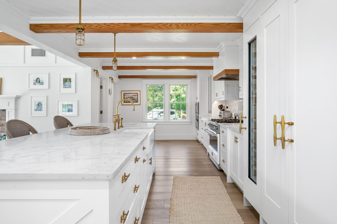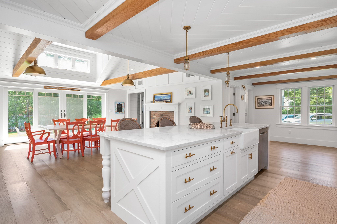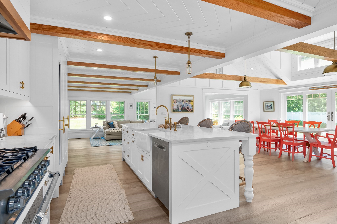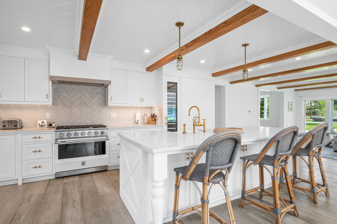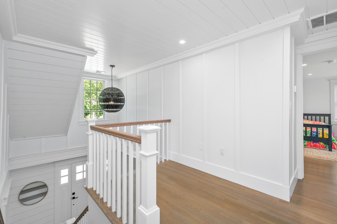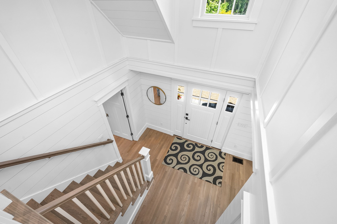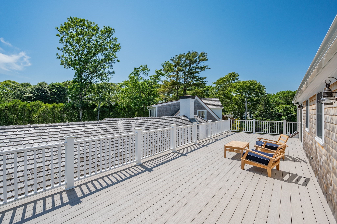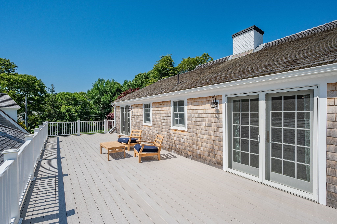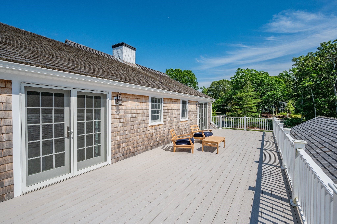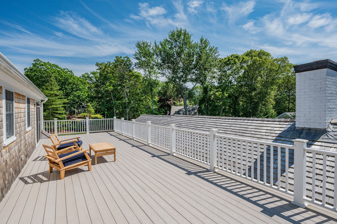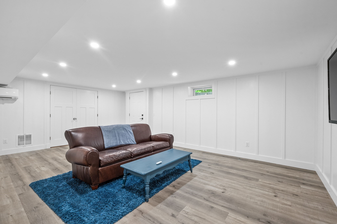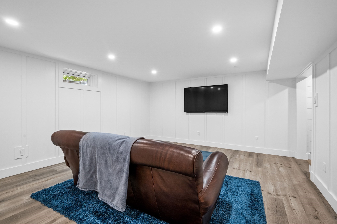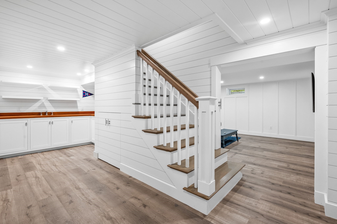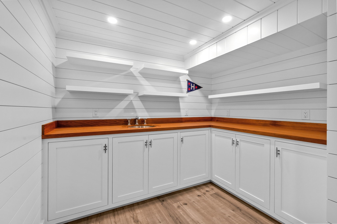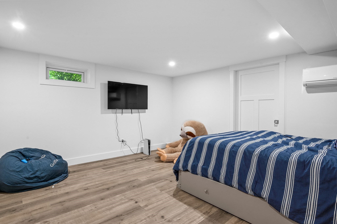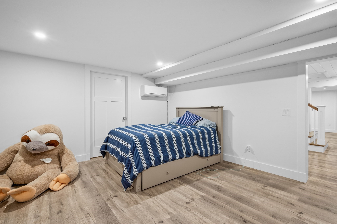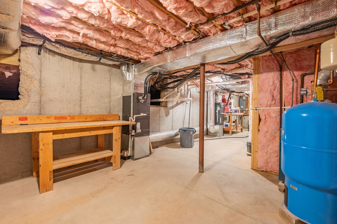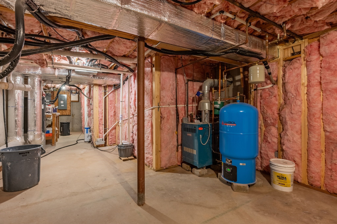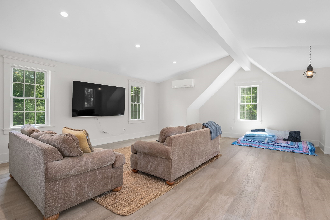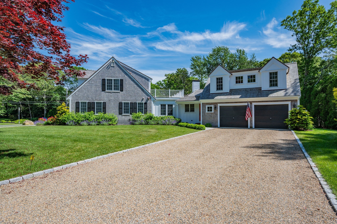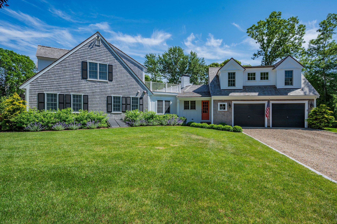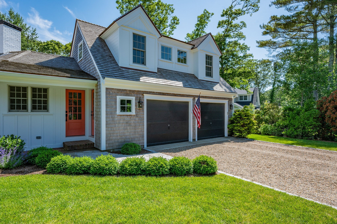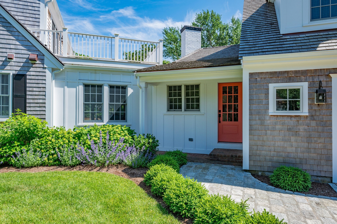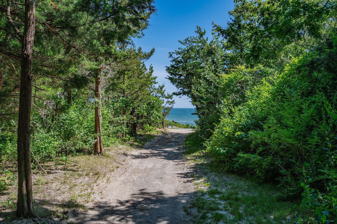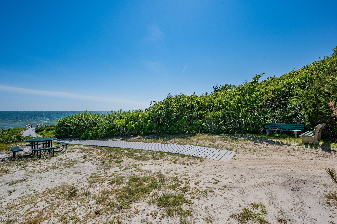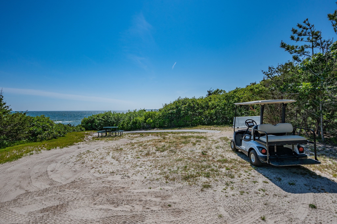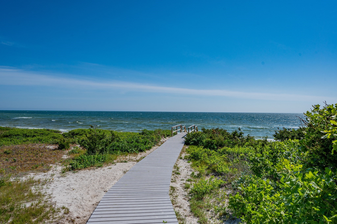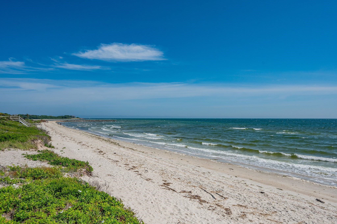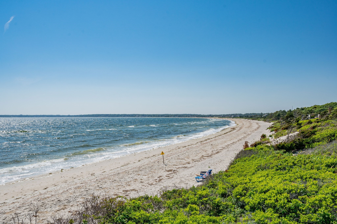Property Description
Property Overview
Property Details click or tap to expand
Kitchen, Dining, and Appliances
- Kitchen Dimensions: 28X11
- Kitchen Level: First Floor
- Countertops - Stone/Granite/Solid, Countertops - Upgraded, Flooring - Wood, Kitchen Island, Pantry
- Dryer, Microwave, Range, Refrigerator, Washer, Washer Hookup
- Dining Room Dimensions: 19X17
- Dining Room Level: First Floor
- Dining Room Features: Ceiling - Beamed, Ceiling - Cathedral, Fireplace, Flooring - Wood, Slider
Bedrooms
- Bedrooms: 4
- Master Bedroom Dimensions: 28X15
- Master Bedroom Level: Second Floor
- Master Bedroom Features: Bathroom - Full, Closet - Walk-in, Flooring - Wood, French Doors
- Bedroom 2 Dimensions: 26X15
- Bedroom 2 Level: Second Floor
- Master Bedroom Features: Bathroom - Full, Closet, Flooring - Wood
- Bedroom 3 Dimensions: 15X11
- Bedroom 3 Level: First Floor
- Master Bedroom Features: Closet, Flooring - Wood
Other Rooms
- Total Rooms: 11
- Living Room Dimensions: 27X15
- Living Room Level: First Floor
- Living Room Features: Fireplace, Flooring - Wood, Recessed Lighting, Window(s) - Bay/Bow/Box
- Family Room Dimensions: 13X28
- Family Room Level: First Floor
- Laundry Room Features: Full, Interior Access
Bathrooms
- Full Baths: 4
Amenities
- Golf Course
- House of Worship
- Shopping
Utilities
- Heating: Forced Air, Gas, Hot Air Gravity, Oil, Unit Control
- Hot Water: Natural Gas
- Cooling: Central Air
- Utility Connections: for Electric Dryer, for Gas Range, Washer Hookup
- Water: City/Town Water, Private
- Sewer: On-Site, Private Sewerage
Garage & Parking
- Garage Parking: Attached, Garage Door Opener
- Garage Spaces: 2
- Parking Spaces: 2
Interior Features
- Square Feet: 5215
- Fireplaces: 2
- Accessability Features: Unknown
Construction
- Year Built: 1984
- Type: Detached
- Style: Cape, Historical, Rowhouse
- Foundation Info: Poured Concrete
- Roof Material: Membrane, Wood Shingles
- Flooring Type: Hardwood, Laminate, Tile
- Lead Paint: Unknown
- Warranty: No
Exterior & Lot
- Lot Description: Corner, Level
- Exterior Features: Patio
- Road Type: Paved
- Waterfront Features: Ocean
- Beach Ownership: Association, Deeded Rights, Private
- Beach Description: Ocean
Other Information
- MLS ID# 73253408
- Last Updated: 09/29/24
- HOA: No
- Reqd Own Association: Unknown
Property History click or tap to expand
| Date | Event | Price | Price/Sq Ft | Source |
|---|---|---|---|---|
| 09/15/2024 | Active | $2,895,000 | $555 | MLSPIN |
| 09/11/2024 | Price Change | $2,895,000 | $555 | MLSPIN |
| 06/21/2024 | Active | $2,995,000 | $574 | MLSPIN |
| 06/17/2024 | New | $2,995,000 | $574 | MLSPIN |
Mortgage Calculator
Map & Resources
Enoch Cobb Early Learning Center
Public Elementary School, Grades: PK
0.98mi
Hyannis West Elementary School
Public Elementary School, Grades: K-3
1mi
Barnstable High School
Public Secondary School, Grades: 8-12
1.31mi
Barnstable Intermediate School
Public Middle School, Grades: 6-7
1.5mi
Centerville Elementary School
Public Elementary School, Grades: K-3
1.53mi
Craigville Beach Grill
Restaurant
0.67mi
Barnacle Snack Bar
Restaurant
0.69mi
Pinocchio's Pizza and More
Pizzeria
1.7mi
The Ninety Nine
American Restaurant
1.73mi
Cape Cod Melody Tent
Theatre
1.56mi
Centerville Historical Museum
Museum
1.24mi
Christian Camp Meeting Tennis Courts
Sports Centre. Sports: Tennis
0.47mi
Christian Camp Meeting Tennis Court
Sports Centre. Sports: Tennis
0.47mi
Christian Camp Meeting Tennis Courts
Sports Centre. Sports: Tennis
0.48mi
Centerville Yoga
Fitness Centre. Sports: Yoga
1.68mi
The Gym Express
Fitness Centre. Sports: Weightlifting, Cardio
1.79mi
Aaron S. Crosby Park
Park
1.11mi
Mothers Park
Park
1.41mi
Anthony & Georgia Botsey Park
Park
1.52mi
725 Main Street Park
Park
1.75mi
Barnstable Land Trust
Nature Reserve
1.03mi
Barnstable Land Trust
Nature Reserve
1.05mi
Barnstable Land Trust
Nature Reserve
1.05mi
Conservation Land
Municipal Park
1.7mi
Covell's Beach
Recreation Ground
0.33mi
Beach Club Of Craigville
Recreation Ground
0.85mi
Hyannisport Club
Recreation Ground
1.07mi
Hyannisport Civic Assoc Beach
Recreation Ground
1.18mi
Long Beach Landing
Recreation Ground
1.3mi
Long Beach Landing
Recreation Ground
1.32mi
Long Beach Landing
Recreation Ground
1.34mi
Eugenia Fortes Beach
Recreation Ground
1.34mi
Sassy Nails
Nails
1.78mi
Strawberry Hill Medical
Doctor
1.52mi
West Main Gas & Diesel
Gas Station
1.05mi
Sav-On
Gas Station
1.17mi
Centerville Public Library
Library
1.17mi
Rockland Trust
Bank
1.41mi
TD Bank
Bank
1.81mi
Building Blocks Childcare Center
Childcare
1.67mi
Whole Health Pharmacy
Pharmacy
1.09mi
CVS Pharmacy
Pharmacy
1.52mi
Coachlight Carpets
Furniture
1.79mi
Shaw's
Supermarket
1.03mi
7-Eleven
Convenience
1.42mi
white hen
Convenience
1.73mi
Seller's Representative: Bernard W. Klotz, Kinlin Grover Compass
MLS ID#: 73253408
© 2024 MLS Property Information Network, Inc.. All rights reserved.
The property listing data and information set forth herein were provided to MLS Property Information Network, Inc. from third party sources, including sellers, lessors and public records, and were compiled by MLS Property Information Network, Inc. The property listing data and information are for the personal, non commercial use of consumers having a good faith interest in purchasing or leasing listed properties of the type displayed to them and may not be used for any purpose other than to identify prospective properties which such consumers may have a good faith interest in purchasing or leasing. MLS Property Information Network, Inc. and its subscribers disclaim any and all representations and warranties as to the accuracy of the property listing data and information set forth herein.
MLS PIN data last updated at 2024-09-29 10:22:00



