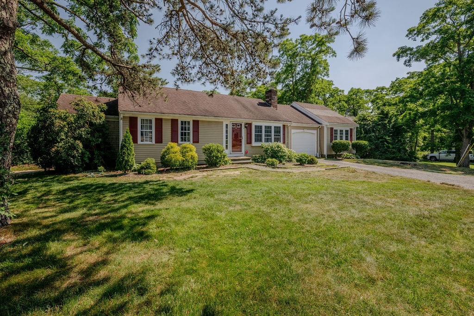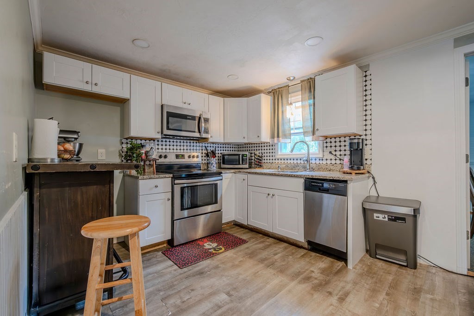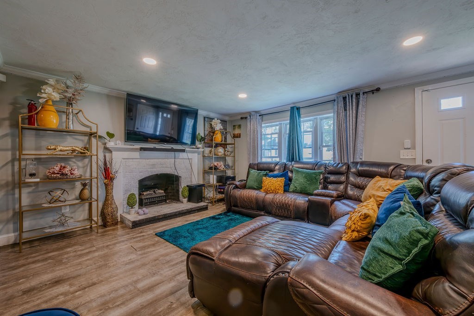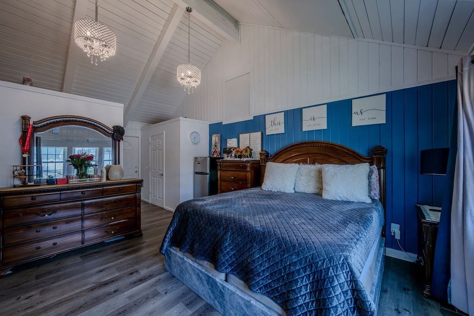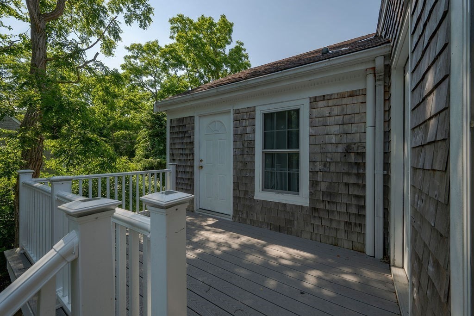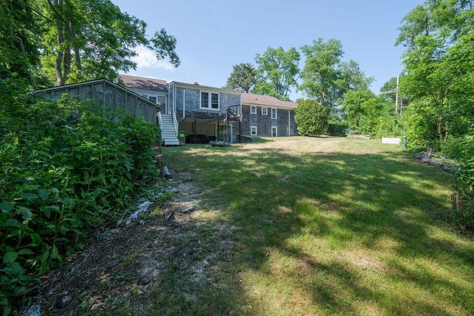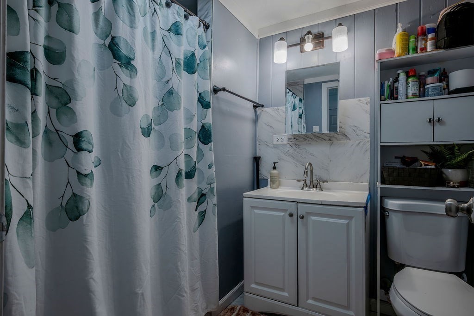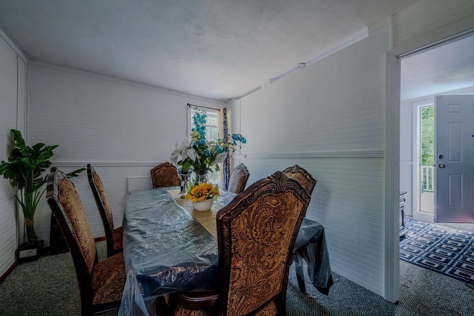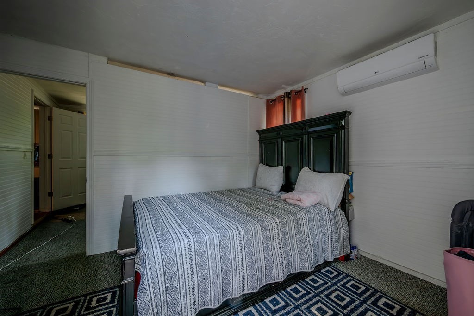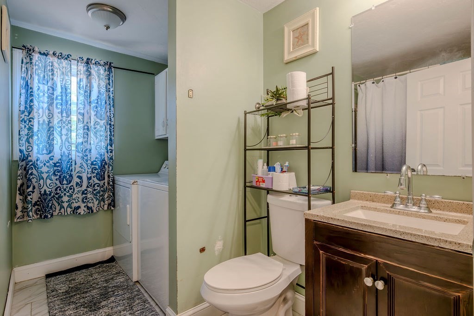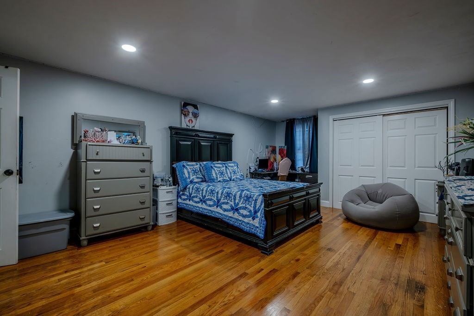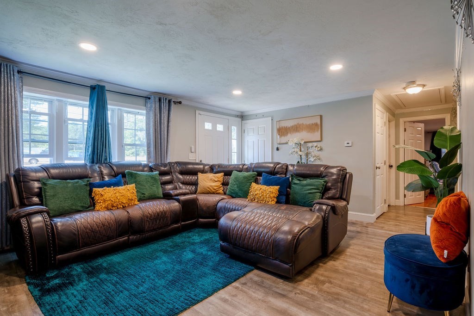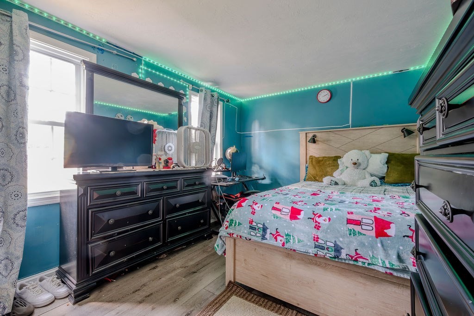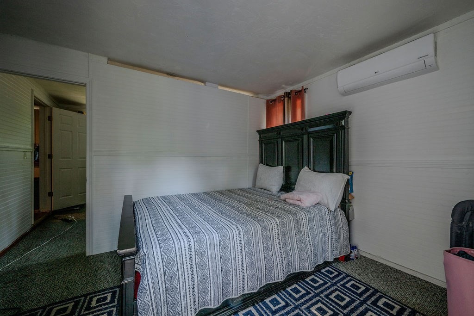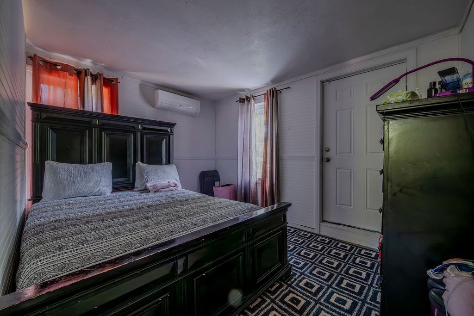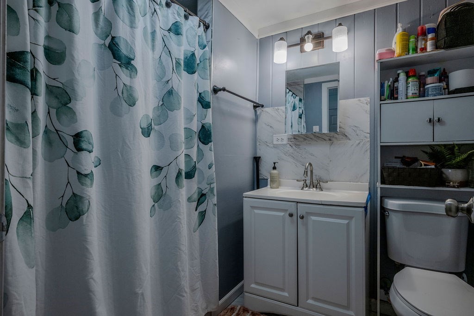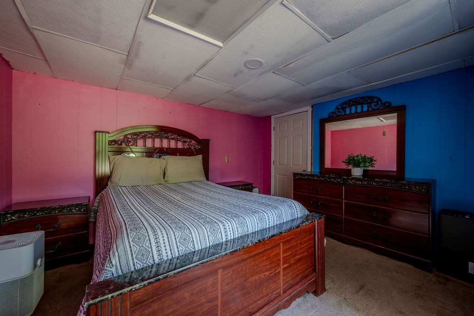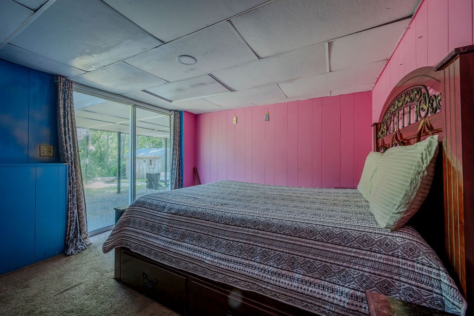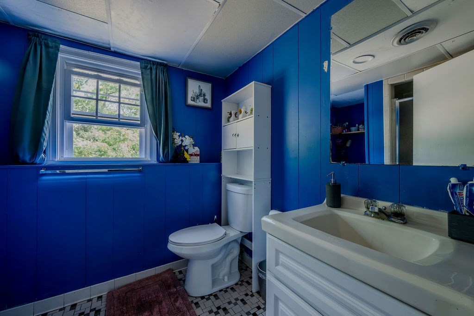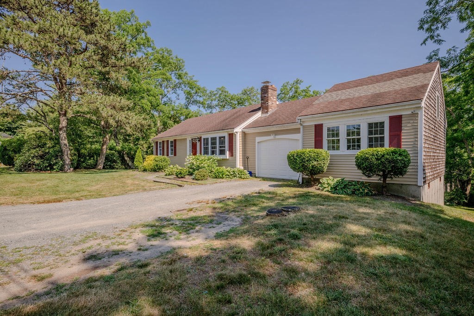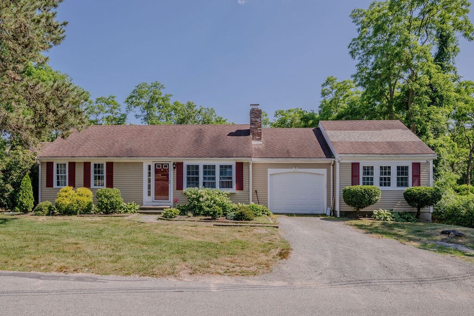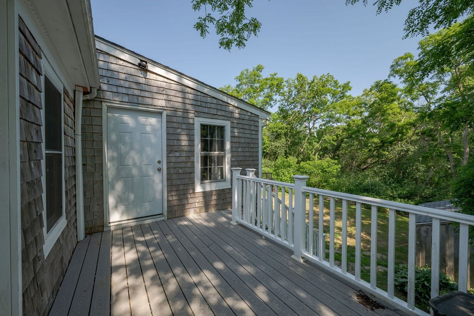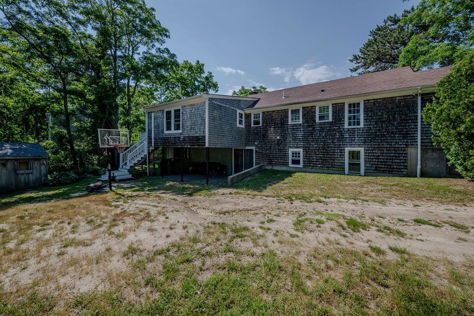Property Description
Property Overview
Property Details click or tap to expand
Kitchen, Dining, and Appliances
- Dishwasher, Dryer, Freezer, Microwave, Range, Refrigerator, Wall Oven, Washer
Bedrooms
- Bedrooms: 3
Other Rooms
- Total Rooms: 6
- Laundry Room Features: Partially Finished
Bathrooms
- Full Baths: 3
Utilities
- Heating: Forced Air, Gas, Hot Air Gravity, Oil, Unit Control
- Hot Water: Natural Gas
- Cooling: Ductless Mini-Split System
- Utility Connections: for Electric Oven, for Electric Range
- Water: City/Town Water, Private
- Sewer: Inspection Required for Sale, On-Site, Private Sewerage, Public
Garage & Parking
- Garage Parking: Attached
- Garage Spaces: 1
- Parking Spaces: 4
Interior Features
- Square Feet: 2612
- Fireplaces: 1
- Accessability Features: Unknown
Construction
- Year Built: 1996
- Type: Detached
- Style: Half-Duplex, Ranch, W/ Addition
- Foundation Info: Poured Concrete
- Flooring Type: Laminate, Tile, Wood
- Lead Paint: Unknown
- Warranty: No
Exterior & Lot
- Lot Description: Corner, Wooded
- Exterior Features: Deck - Composite, Storage Shed
Other Information
- MLS ID# 73257801
- Last Updated: 08/28/24
- HOA: No
- Reqd Own Association: Unknown
Property History click or tap to expand
| Date | Event | Price | Price/Sq Ft | Source |
|---|---|---|---|---|
| 06/30/2024 | Active | $679,000 | $260 | MLSPIN |
| 06/26/2024 | New | $679,000 | $260 | MLSPIN |
Mortgage Calculator
Map & Resources
Barnstable United Elementary School
Grades: 1-6
0.22mi
Barnstable United Elementary School
Public Elementary School, Grades: 4-5
0.25mi
West Villages Elementary School
Public Elementary School, Grades: K-3
0.3mi
Bayberry Christian School
Private School, Grades: 1-8
0.51mi
Fair Acres Country Day School
Private School, Grades: PK-K
0.87mi
Fair Acres Country Day School grounds
School
0.89mi
Fair Acres Country Day School grounds
School
0.89mi
Osterville Elementary School
Grades: 1-6
1.11mi
Pizza 1 & Subs 2
American Restaurant
0.72mi
Osterville Veterinary Clinic
Veterinary
1.29mi
Cape Cod Animal Hospital
Veterinary
1.33mi
Centerville-Osterville-Marstons Mills Fire Department
Fire Station
1.49mi
Dick Norman's Tennis Courts
Sports Centre. Sports: Tennis
0.33mi
Baseball
Sports Centre. Sports: Baseball
1.25mi
Playground - Field
Park
0.48mi
Ellen A. McBarron Field
Park
0.74mi
Burgess Park
Park
1.22mi
Lumbert Mill Conservation Area
Municipal Park
0.27mi
Skunknett River Wildlife Sanctuary
Land Trust Park
0.64mi
Shubael Pond CR
Nature Reserve
0.71mi
Small Cr
Private Park
0.93mi
Skunknett River Wildlife Sanctuary
Land Trust Park
0.95mi
Barnstable State Forest
Recreation Ground
1.04mi
Shubael Pond Access
Recreation Ground
1.11mi
Olde Barnstable Fairgrounds Golf Course
Golf Course
1.3mi
7-Eleven
Convenience
0.7mi
Seller's Representative: Bruce Katcher, Berkshire Hathaway HomeService Robert Paul Properties
MLS ID#: 73257801
© 2024 MLS Property Information Network, Inc.. All rights reserved.
The property listing data and information set forth herein were provided to MLS Property Information Network, Inc. from third party sources, including sellers, lessors and public records, and were compiled by MLS Property Information Network, Inc. The property listing data and information are for the personal, non commercial use of consumers having a good faith interest in purchasing or leasing listed properties of the type displayed to them and may not be used for any purpose other than to identify prospective properties which such consumers may have a good faith interest in purchasing or leasing. MLS Property Information Network, Inc. and its subscribers disclaim any and all representations and warranties as to the accuracy of the property listing data and information set forth herein.
MLS PIN data last updated at 2024-08-28 11:05:00



