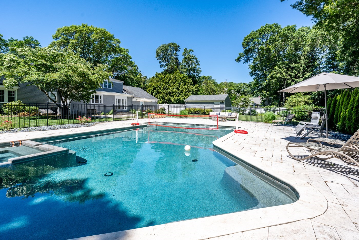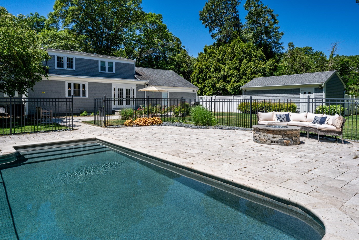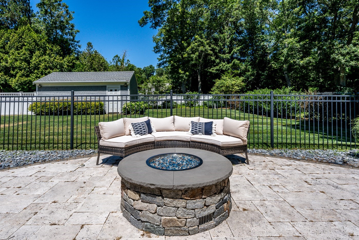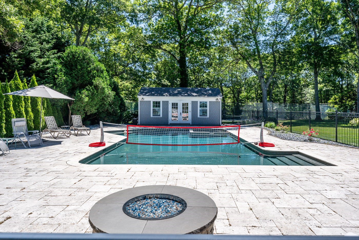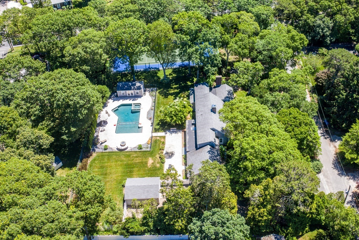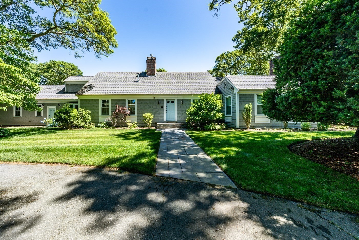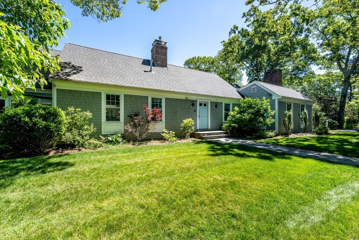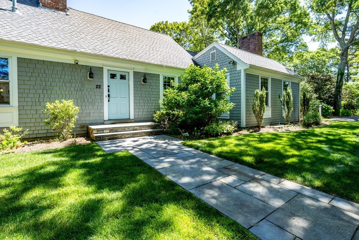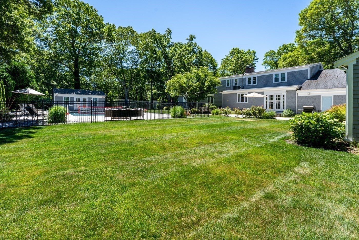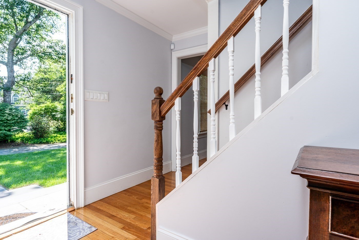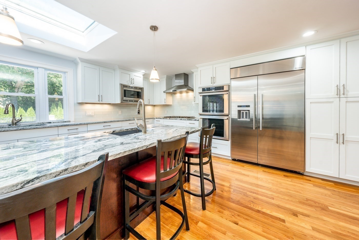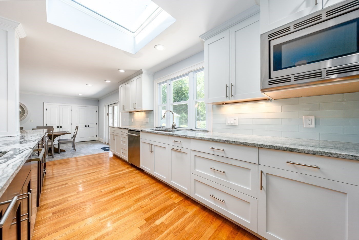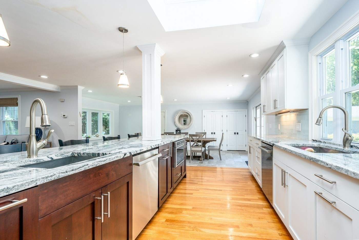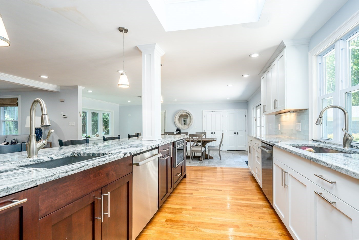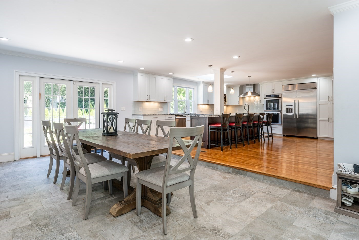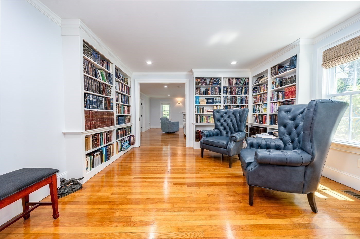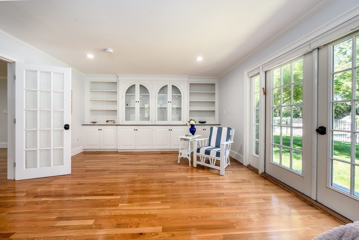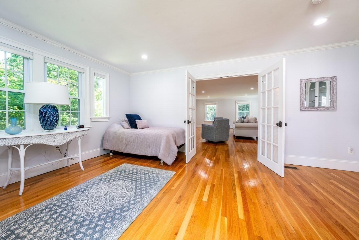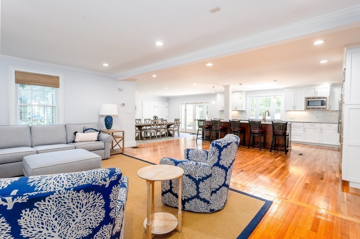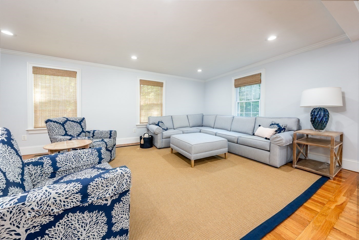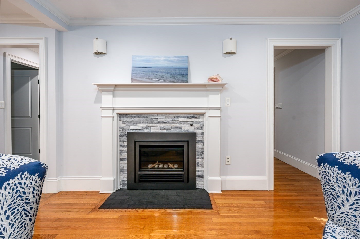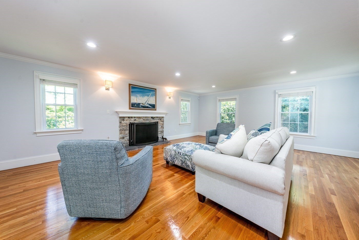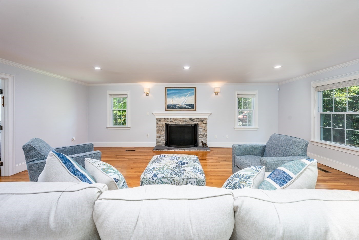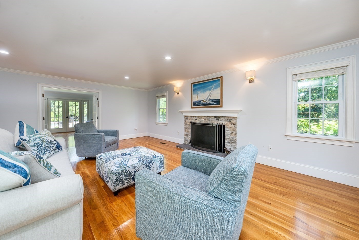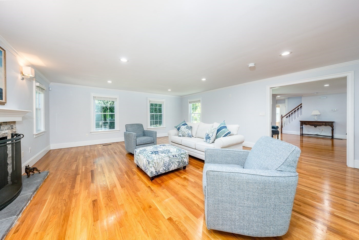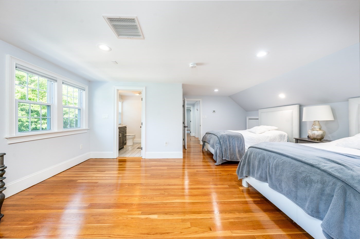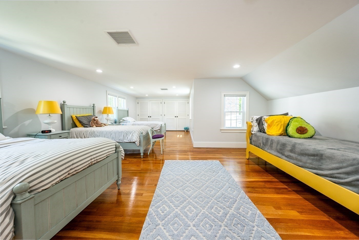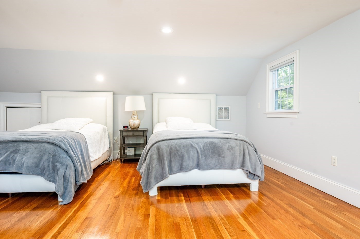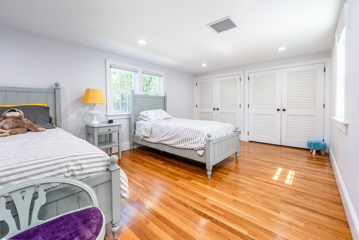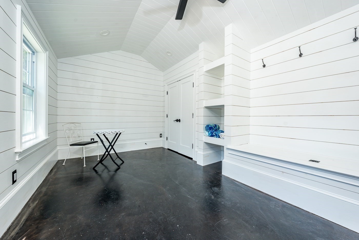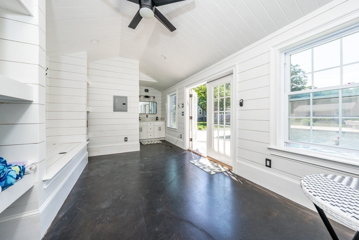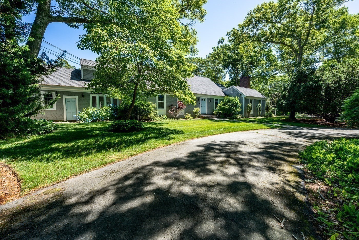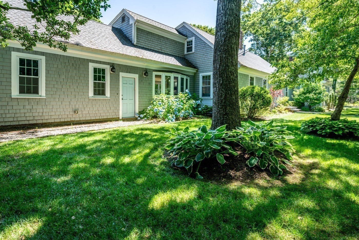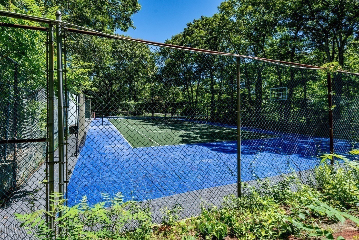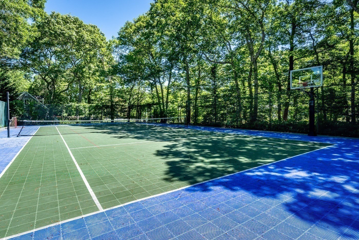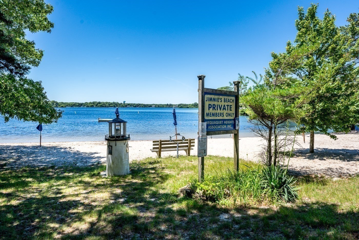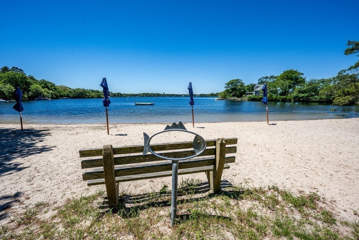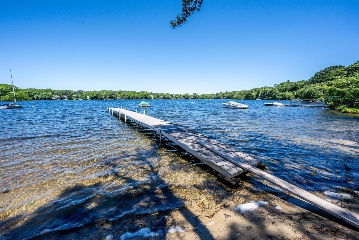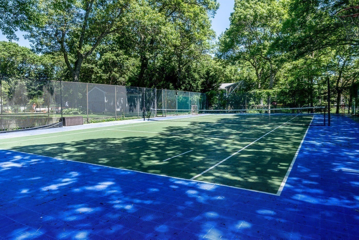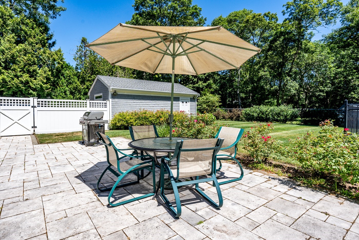Property Description
Property Overview
Property Details click or tap to expand
Kitchen, Dining, and Appliances
- Kitchen Level: First Floor
- Dishwasher, Dishwasher - ENERGY STAR, Range
- Dining Room Level: First Floor
Bedrooms
- Bedrooms: 3
- Master Bedroom Level: Second Floor
- Bedroom 2 Level: Second Floor
- Bedroom 3 Level: First Floor
Other Rooms
- Total Rooms: 8
- Living Room Level: First Floor
- Family Room Level: First Floor
- Laundry Room Features: Concrete Floor, Finished, Full, Interior Access, Other (See Remarks), Walk Out
Bathrooms
- Full Baths: 4
- Master Bath: 1
- Bathroom 1 Level: First Floor
- Bathroom 2 Level: Second Floor
- Bathroom 3 Level: Third Floor
Amenities
- House of Worship
- Public School
- Shopping
- Swimming Pool
Utilities
- Heating: Central Heat, Electric, Forced Air, Gas, Hot Air Gravity, Oil, Unit Control
- Heat Zones: 3
- Hot Water: Natural Gas
- Cooling: Central Air
- Cooling Zones: 3
- Electric Info: 220 Volts, At Street
- Energy Features: Storm Doors
- Utility Connections: for Gas Range
- Water: City/Town Water, Private
- Sewer: Inspection Required for Sale, Public
Garage & Parking
- Garage Parking: Attached
- Garage Spaces: 2
- Parking Spaces: 10
Interior Features
- Square Feet: 3476
- Fireplaces: 2
- Interior Features: French Doors
- Accessability Features: No
Construction
- Year Built: 1957
- Type: Detached
- Style: Cape, Historical, Rowhouse
- Foundation Info: Poured Concrete
- Roof Material: Aluminum, Asphalt/Fiberglass Shingles
- UFFI: No
- Flooring Type: Tile, Wood
- Lead Paint: None
- Warranty: No
Exterior & Lot
- Lot Description: Corner, Level
- Exterior Features: Deck, Patio, Pool - Inground
- Road Type: Paved, Public, Publicly Maint.
- Waterfront Features: Walk to
- Distance to Beach: 1/10 to 3/10
- Beach Ownership: Deeded Rights
- Beach Description: Lake/Pond, Walk to
Other Information
- MLS ID# 73263506
- Last Updated: 08/20/24
- HOA: No
- Reqd Own Association: Unknown
Property History click or tap to expand
| Date | Event | Price | Price/Sq Ft | Source |
|---|---|---|---|---|
| 07/15/2024 | Active | $2,456,000 | $707 | MLSPIN |
| 07/11/2024 | New | $2,456,000 | $707 | MLSPIN |
| 03/01/2024 | Expired | $2,525,000 | $726 | MLSPIN |
| 11/07/2023 | Active | $2,525,000 | $726 | MLSPIN |
| 11/03/2023 | New | $2,525,000 | $726 | MLSPIN |
| 04/18/2023 | Expired | $2,575,000 | $495 | MLSPIN |
| 01/31/2023 | Active | $2,575,000 | $495 | MLSPIN |
| 01/27/2023 | New | $2,575,000 | $495 | MLSPIN |
| 01/27/2023 | Canceled | $2,575,000 | $495 | MLSPIN |
| 11/14/2022 | Active | $2,575,000 | $495 | MLSPIN |
| 11/10/2022 | New | $2,575,000 | $495 | MLSPIN |
Mortgage Calculator
Map & Resources
Barnstable Intermediate School
Public Middle School, Grades: 6-7
0.56mi
Living Independently Forever, Inc.
Special Education, Grades: 9-12
0.66mi
Barnstable High School
Public Secondary School, Grades: 8-12
0.73mi
Academy of Early Learning
Private School, Grades: PK-3
1.03mi
Academy of Early Learning
School
1.03mi
Enoch Cobb Early Learning Center
Public Elementary School, Grades: PK
1.19mi
Hyannis West Elementary School
Public Elementary School, Grades: K-3
1.22mi
driving school
Driving School
1.1mi
Dunkin' Donuts
Donut & Coffee Shop
0.97mi
Dunkin'
Donut & Coffee Shop
1.31mi
The Ninety Nine
American Restaurant
1.27mi
Not Your Average Joes
Restaurant
1.35mi
FurBalls Pet Grooming
Pet Grooming
1.12mi
SunSational
Arts Centre
1.1mi
Regal Cape Cod Mall
Cinema
1.36mi
fitness
Fitness Centre
1.09mi
Centerville Yoga
Fitness Centre. Sports: Yoga
1.23mi
The Gym Express
Fitness Centre. Sports: Weightlifting, Cardio
1.39mi
Gymport
Sports Centre. Sports: Athletics
1.27mi
Barnstable Dog Park
Dog Park
1.2mi
Anthony & Georgia Botsey Park
Park
0.55mi
Barnstable Dog Park
Park
1.11mi
Aaron S. Crosby Park
Park
1.27mi
Mothers Park
Park
1.32mi
Old Strawberry Hill
Municipal Park
0.3mi
Gooseberry Island
Nature Reserve
0.32mi
Water Department Land
Municipal Park
1.01mi
Hyannis Golf Course
Golf Course
0.98mi
Bearse Pond Access
Recreation Ground
0.98mi
Bearse Pond Access
Recreation Ground
1mi
Wequaquet Lake Yacht Club
Recreation Ground
1.19mi
Mobil
Gas Station
0.84mi
West Main Gas & Diesel
Gas Station
1.12mi
Speedway
Gas Station
1.3mi
Strawberry Hill Medical
Doctor
0.47mi
Building Blocks Childcare Center
Childcare
0.42mi
Aveda El Coco International
Beauty
1.09mi
Fancy nails
Nail Salon
1.09mi
tanning sallon
Beauty
1.09mi
7-Eleven
Convenience
0.65mi
Speedway
Convenience
1.32mi
Stop & Shop Supermarket
Supermarket
1.04mi
Shaw's
Supermarket
1.04mi
Whole Foods Market
Supermarket
1.18mi
Shaw's
Supermarket
1.2mi
CVS Pharmacy
Pharmacy
0.51mi
Whole Health Pharmacy
Pharmacy
1.07mi
Seller's Representative: Barbara Corcoran, William Raveis R.E. & Home Services
MLS ID#: 73263506
© 2024 MLS Property Information Network, Inc.. All rights reserved.
The property listing data and information set forth herein were provided to MLS Property Information Network, Inc. from third party sources, including sellers, lessors and public records, and were compiled by MLS Property Information Network, Inc. The property listing data and information are for the personal, non commercial use of consumers having a good faith interest in purchasing or leasing listed properties of the type displayed to them and may not be used for any purpose other than to identify prospective properties which such consumers may have a good faith interest in purchasing or leasing. MLS Property Information Network, Inc. and its subscribers disclaim any and all representations and warranties as to the accuracy of the property listing data and information set forth herein.
MLS PIN data last updated at 2024-08-20 16:11:00



