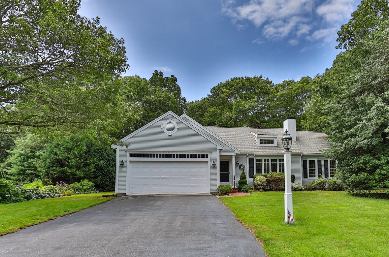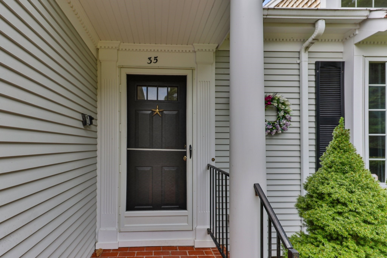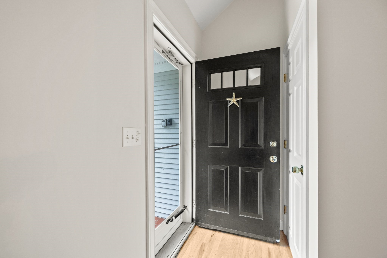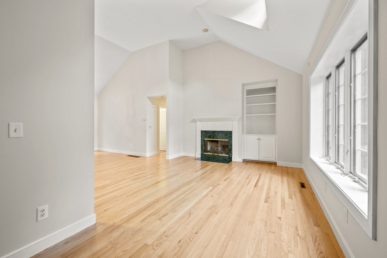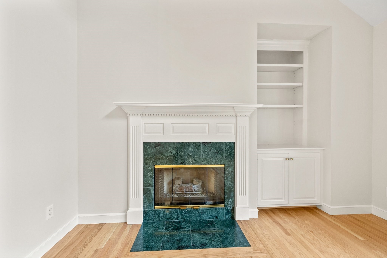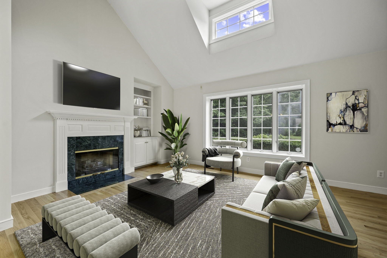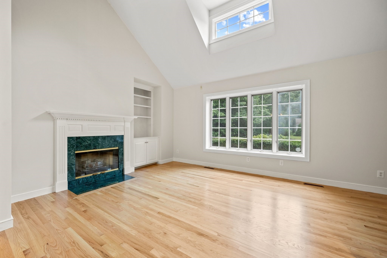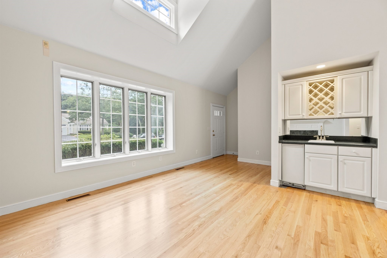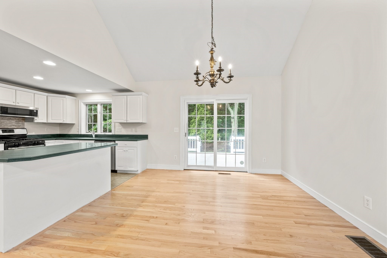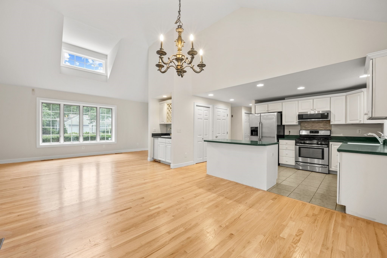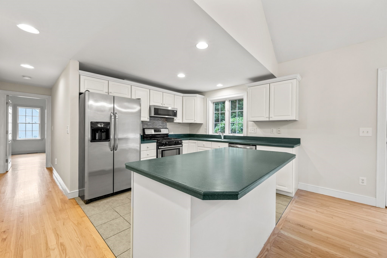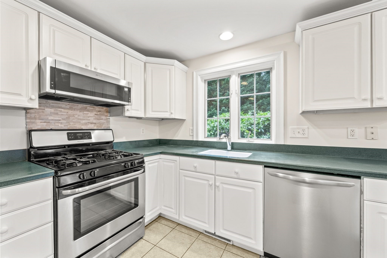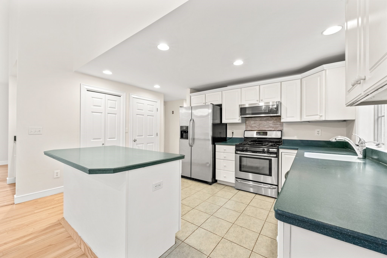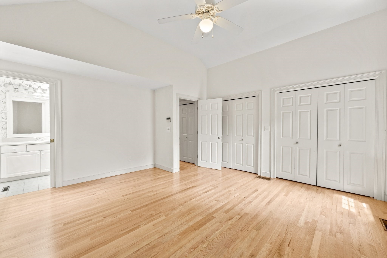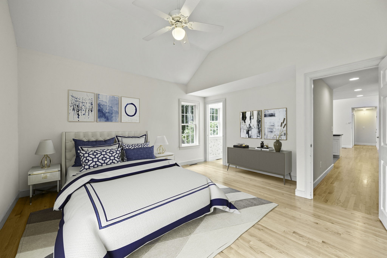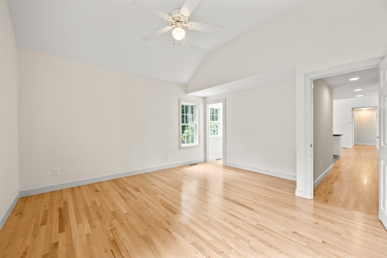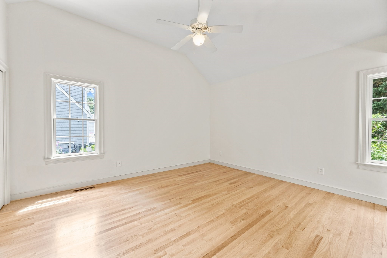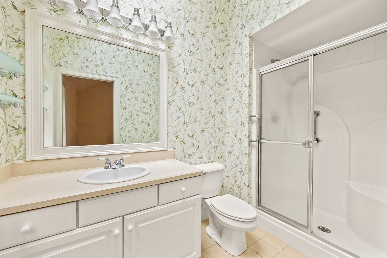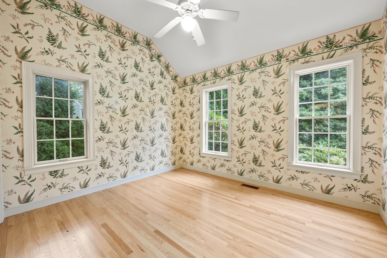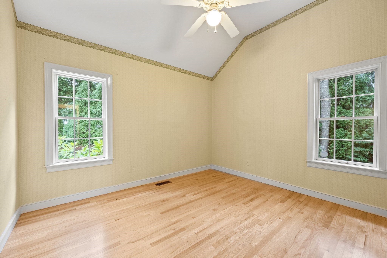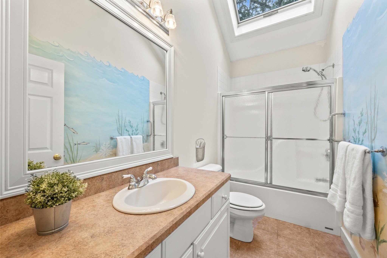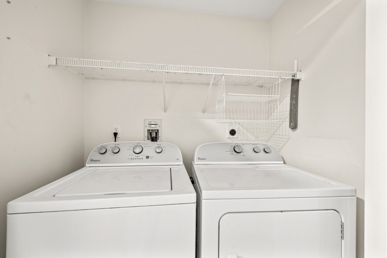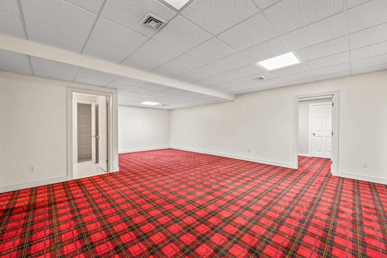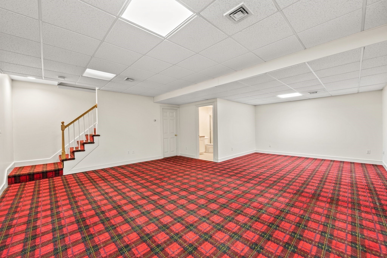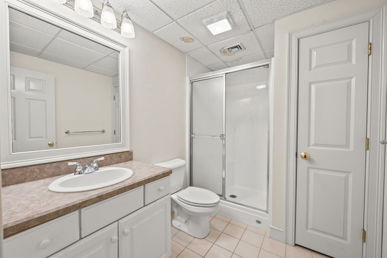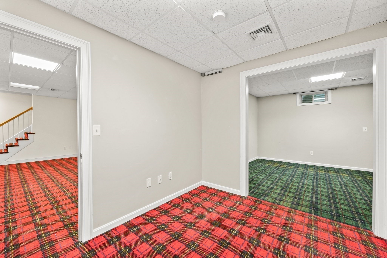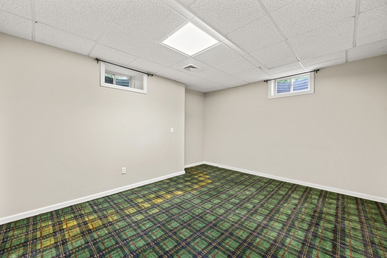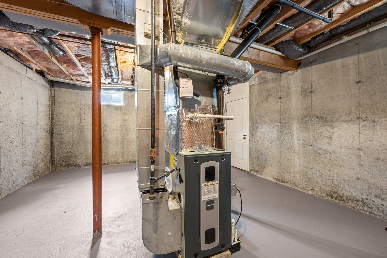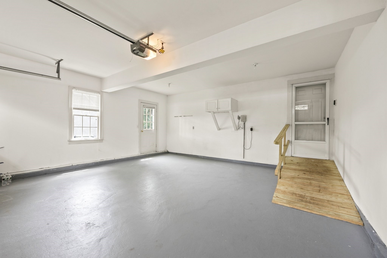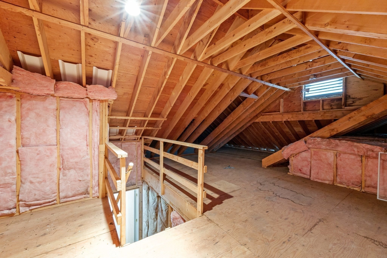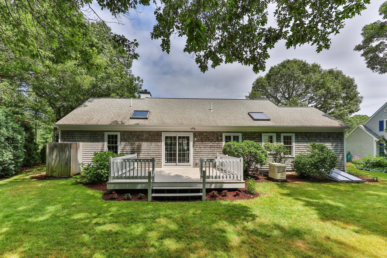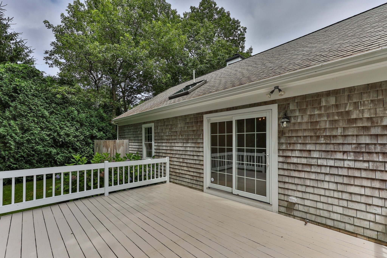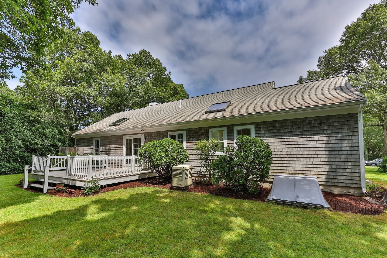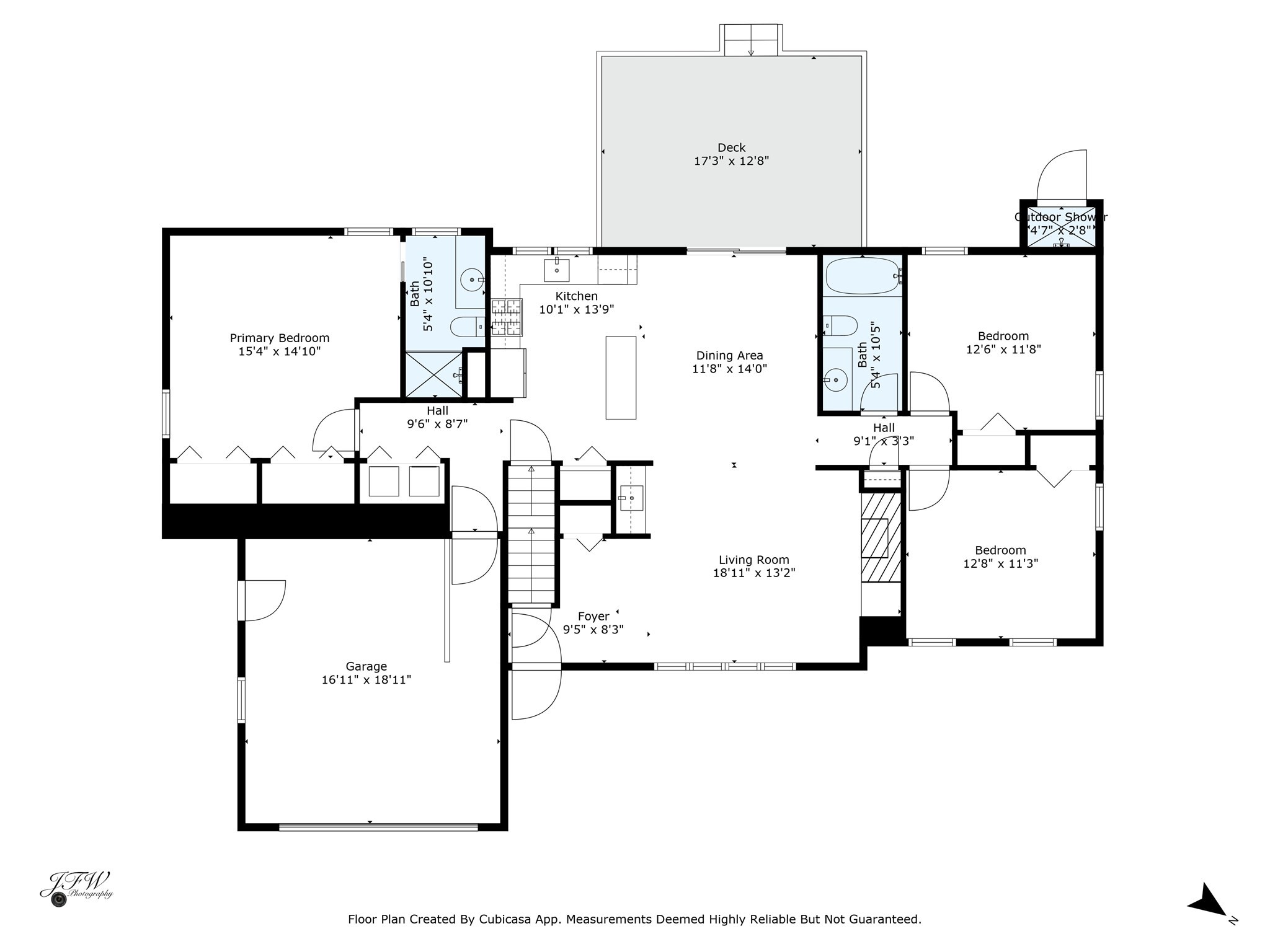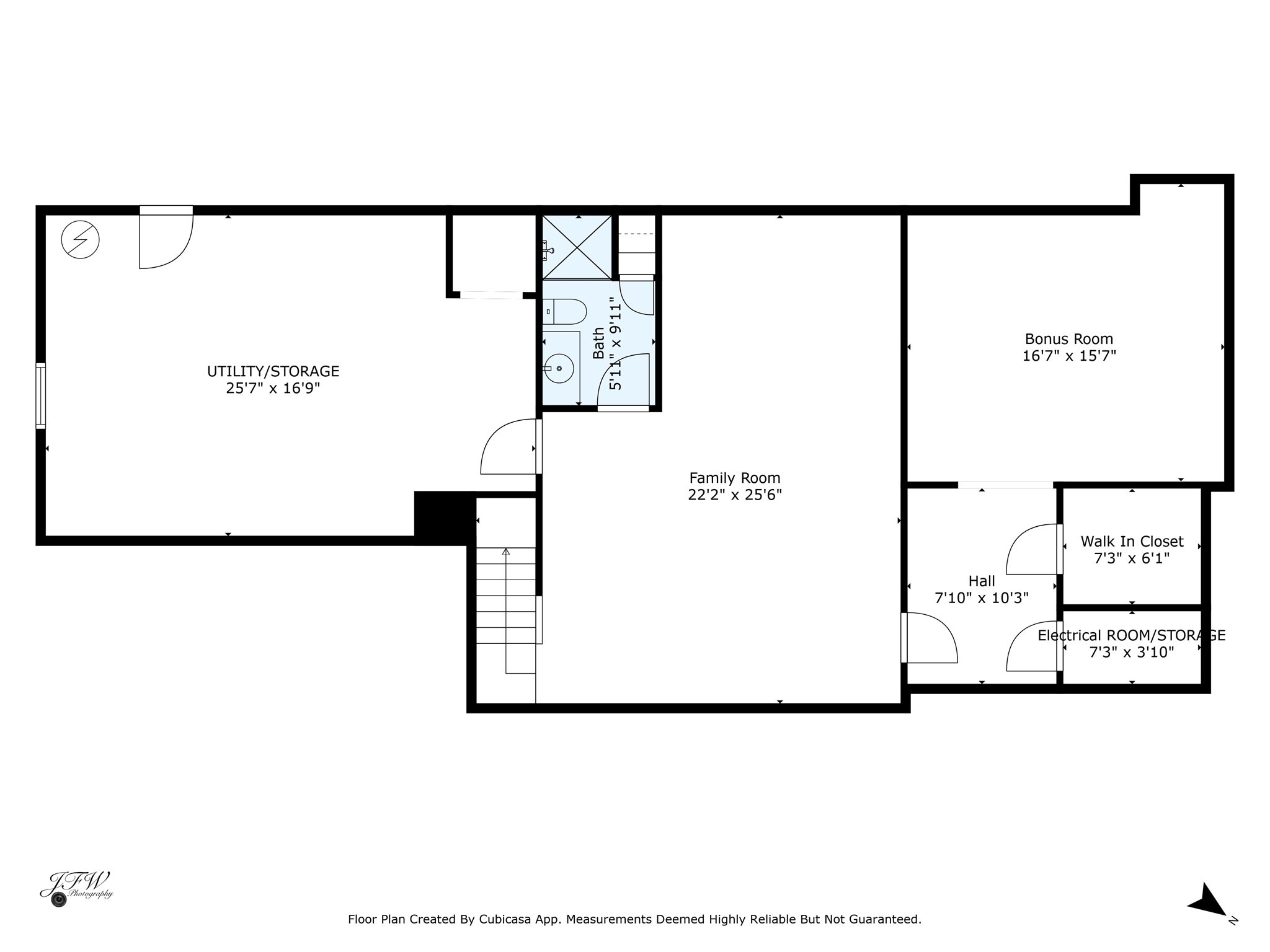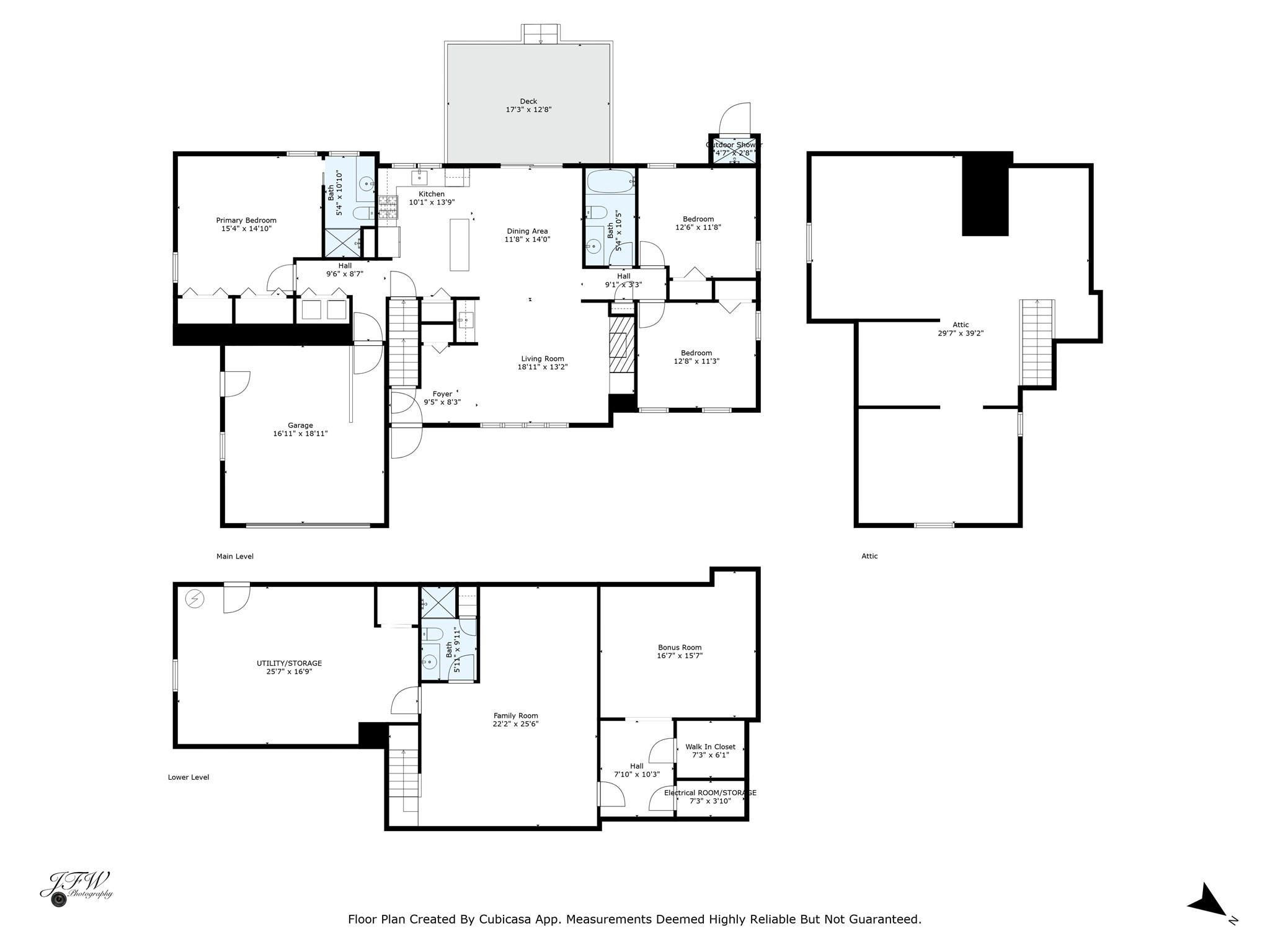Property Description
Property Overview
Property Details click or tap to expand
Kitchen, Dining, and Appliances
- Dishwasher, Disposal, Dryer, Freezer, Microwave, Range, Refrigerator, Washer
Bedrooms
- Bedrooms: 3
Other Rooms
- Total Rooms: 6
- Laundry Room Features: Bulkhead, Full, Partially Finished
Bathrooms
- Full Baths: 3
- Master Bath: 1
Amenities
- Bike Path
- Conservation Area
- Golf Course
- Highway Access
- House of Worship
- Laundromat
- Marina
- Medical Facility
- Park
- Private School
- Public School
- Public Transportation
- Shopping
- Stables
- Swimming Pool
- Tennis Court
- Walk/Jog Trails
Utilities
- Heating: Forced Air, Gas, Hot Air Gravity, Oil, Unit Control
- Heat Zones: 2
- Hot Water: Natural Gas
- Cooling: Central Air
- Cooling Zones: 2
- Electric Info: 220 Volts, At Street
- Energy Features: Backup Generator, Insulated Doors, Insulated Windows, Storm Windows
- Utility Connections: for Electric Dryer, for Gas Range, Generator Connection, Icemaker Connection, Outdoor Gas Grill Hookup
- Water: City/Town Water, Private
- Sewer: On-Site, Other (See Remarks), Other (See Remarks), Private Sewerage
Garage & Parking
- Garage Parking: Attached, Garage Door Opener, Side Entry
- Garage Spaces: 2
- Parking Features: 1-10 Spaces, Off-Street, Paved Driveway
- Parking Spaces: 4
Interior Features
- Square Feet: 2076
- Fireplaces: 1
- Accessability Features: Unknown
Construction
- Year Built: 1998
- Type: Detached
- Style: Half-Duplex, Ranch, W/ Addition
- Construction Type: Aluminum, Frame
- Foundation Info: Poured Concrete
- Roof Material: Aluminum, Asphalt/Fiberglass Shingles
- Flooring Type: Hardwood, Tile, Wall to Wall Carpet
- Lead Paint: None
- Warranty: No
Exterior & Lot
- Lot Description: Level
- Exterior Features: Deck - Wood, Garden Area, Gutters, Other (See Remarks), Outdoor Shower, Sprinkler System, Varies per Unit
- Road Type: Private
- Waterfront Features: Ocean
Other Information
- MLS ID# 73275855
- Last Updated: 01/15/25
- HOA: Yes
- HOA Fee: $600
- Reqd Own Association: Yes
- Terms: Contract for Deed, Rent w/Option
Property History click or tap to expand
| Date | Event | Price | Price/Sq Ft | Source |
|---|---|---|---|---|
| 01/15/2025 | Contingent | $799,000 | $385 | MLSPIN |
| 09/10/2024 | Active | $799,000 | $385 | MLSPIN |
| 09/06/2024 | Price Change | $799,000 | $385 | MLSPIN |
| 08/30/2024 | Active | $825,000 | $397 | MLSPIN |
| 08/26/2024 | Back on Market | $825,000 | $397 | MLSPIN |
| 08/19/2024 | Contingent | $825,000 | $397 | MLSPIN |
| 08/13/2024 | Active | $825,000 | $397 | MLSPIN |
| 08/09/2024 | New | $825,000 | $397 | MLSPIN |
Mortgage Calculator
Map & Resources
Living Independently Forever, Inc.
Special Education, Grades: 9-12
0.58mi
Barnstable Intermediate School
Public Middle School, Grades: 6-7
0.89mi
Academy of Early Learning
Private School, Grades: PK-3
1.02mi
Academy of Early Learning
School
1.02mi
Barnstable High School
Public Secondary School, Grades: 8-12
1.08mi
Faith Christian School
Private School, Grades: PK-12
1.37mi
Cape Cod Community College
University
1.38mi
driving school
Driving School
0.91mi
Dunkin' Donuts
Donut & Coffee Shop
0.58mi
Dunkin'
Donut & Coffee Shop
1.23mi
Not Your Average Joes
Restaurant
1.14mi
B2 Burrito Bistro
Burrito Restaurant
1.24mi
Panera Bread
Sandwich Restaurant
1.27mi
FurBalls Pet Grooming
Pet Grooming
0.97mi
SunSational
Arts Centre
0.92mi
Regal Cape Cod Mall
Cinema
1.17mi
fitness
Fitness Centre
0.92mi
Gymport
Sports Centre. Sports: Athletics
1.13mi
Barnstable Dog Park
Dog Park
0.77mi
Barnstable Dog Park
Park
0.68mi
Anthony & Georgia Botsey Park
Park
0.98mi
Old Strawberry Hill
Municipal Park
0.32mi
Gooseberry Island
Nature Reserve
0.48mi
Water Department Land
Municipal Park
0.6mi
Hathaways Pond Conservation Area
Municipal Park
0.62mi
Old Jail Lane Conservation Area
Municipal Park
1.3mi
Hyannis Golf Course
Golf Course
0.6mi
Bearse Pond Access
Recreation Ground
0.89mi
Bearse Pond Access
Recreation Ground
0.93mi
Mobil
Gas Station
0.42mi
Speedway
Gas Station
1.21mi
Strawberry Hill Medical
Doctor
0.87mi
Building Blocks Childcare Center
Childcare
0.85mi
Aveda El Coco International
Beauty
0.72mi
Fancy nails
Nail Salon
0.92mi
tanning sallon
Beauty
0.92mi
salon rafaeles nina
Beauty
0.94mi
7-Eleven
Convenience
1.08mi
Speedway
Convenience
1.23mi
Stop & Shop Supermarket
Supermarket
0.66mi
Shaw's
Supermarket
0.83mi
Whole Foods Market
Supermarket
0.89mi
Shaw's
Supermarket
1.37mi
CVS Pharmacy
Pharmacy
0.93mi
CVS Pharmacy
Pharmacy
1.17mi
Seller's Representative: Rita Lu, Keller Williams Realty Boston-Metro | Back Bay
MLS ID#: 73275855
© 2025 MLS Property Information Network, Inc.. All rights reserved.
The property listing data and information set forth herein were provided to MLS Property Information Network, Inc. from third party sources, including sellers, lessors and public records, and were compiled by MLS Property Information Network, Inc. The property listing data and information are for the personal, non commercial use of consumers having a good faith interest in purchasing or leasing listed properties of the type displayed to them and may not be used for any purpose other than to identify prospective properties which such consumers may have a good faith interest in purchasing or leasing. MLS Property Information Network, Inc. and its subscribers disclaim any and all representations and warranties as to the accuracy of the property listing data and information set forth herein.
MLS PIN data last updated at 2025-01-15 17:05:00



