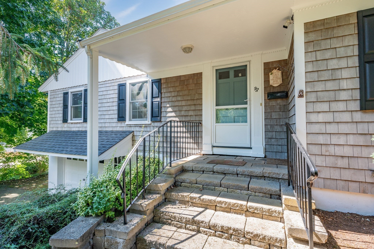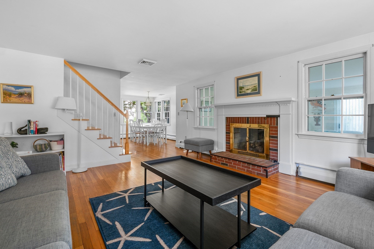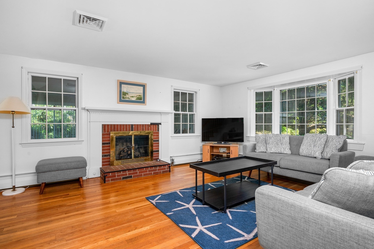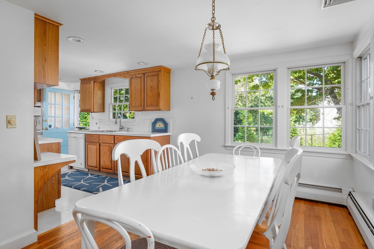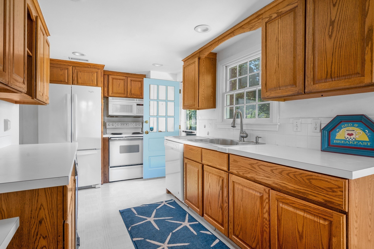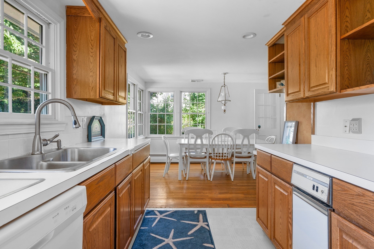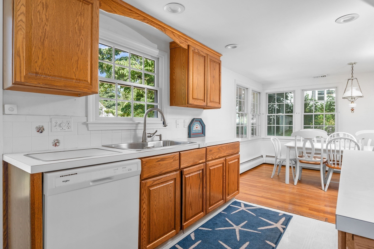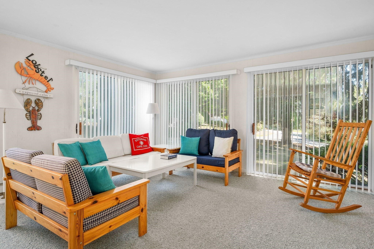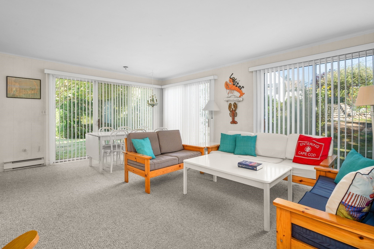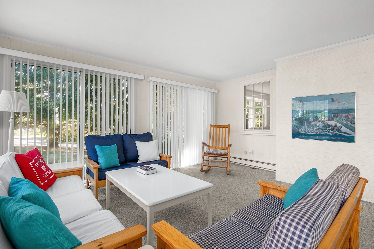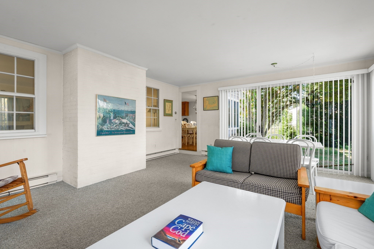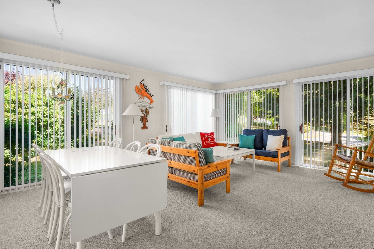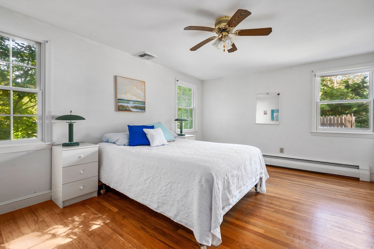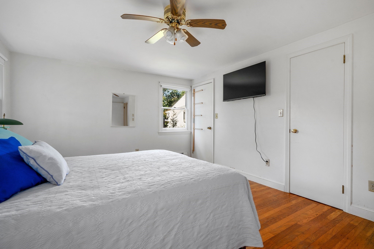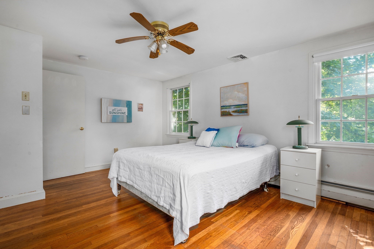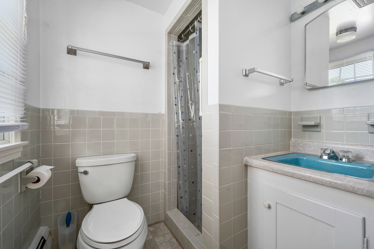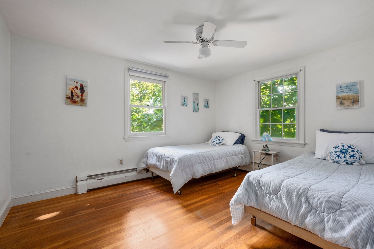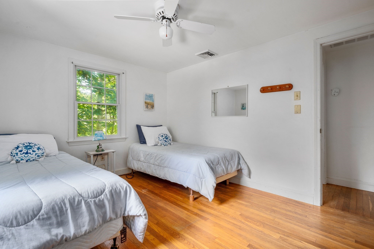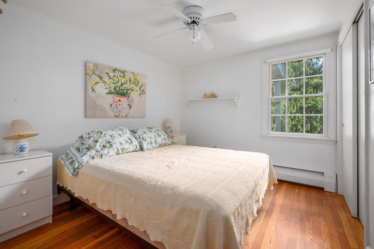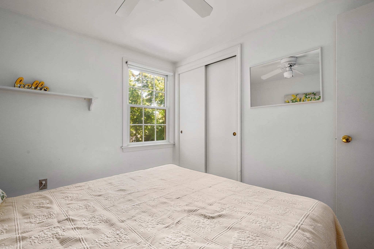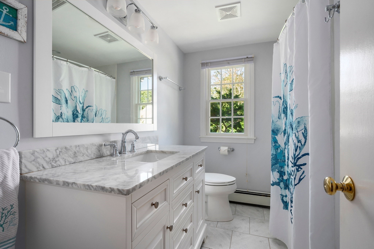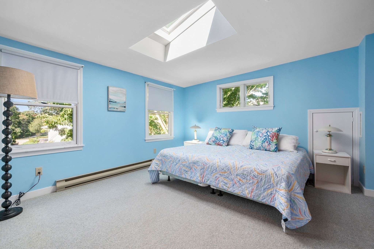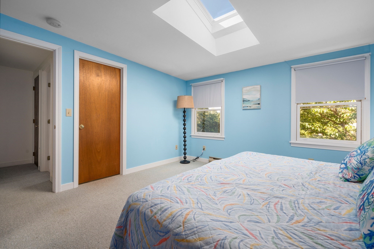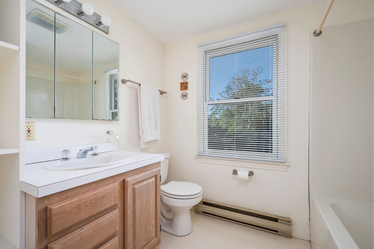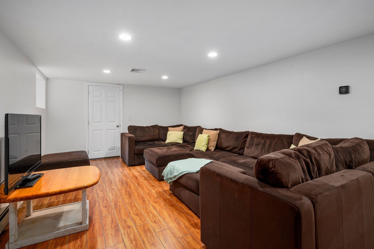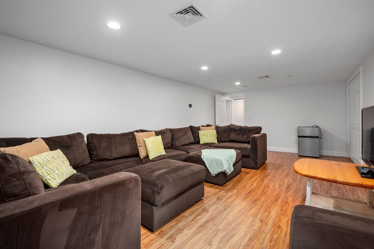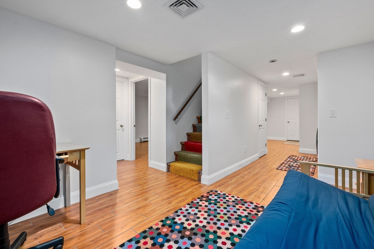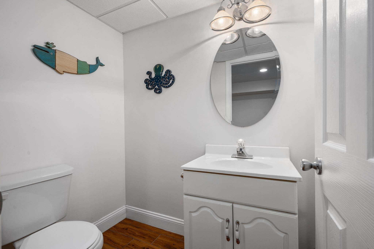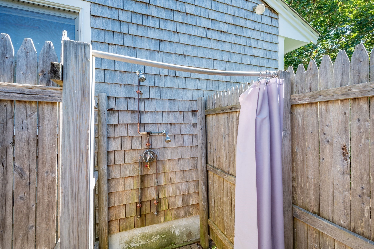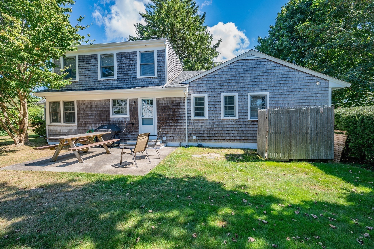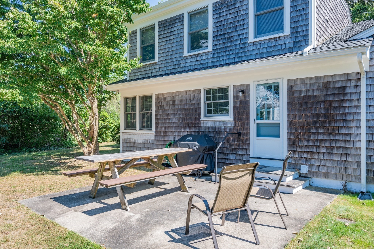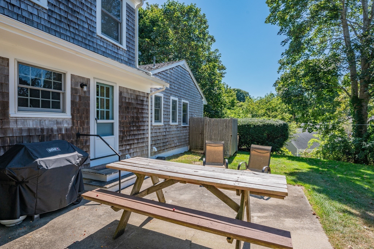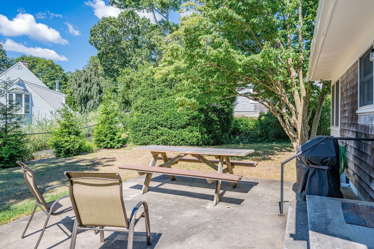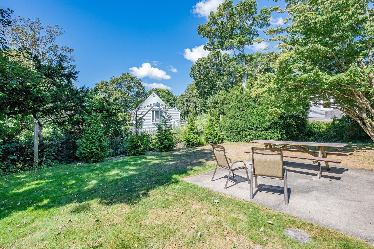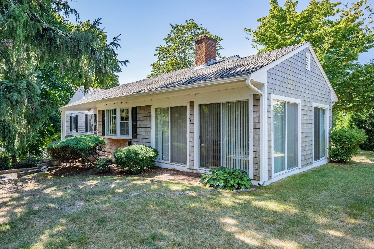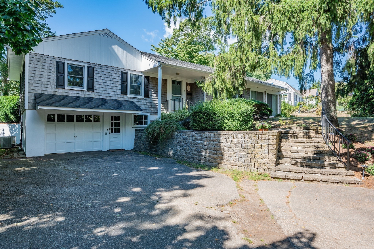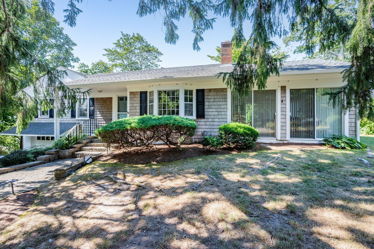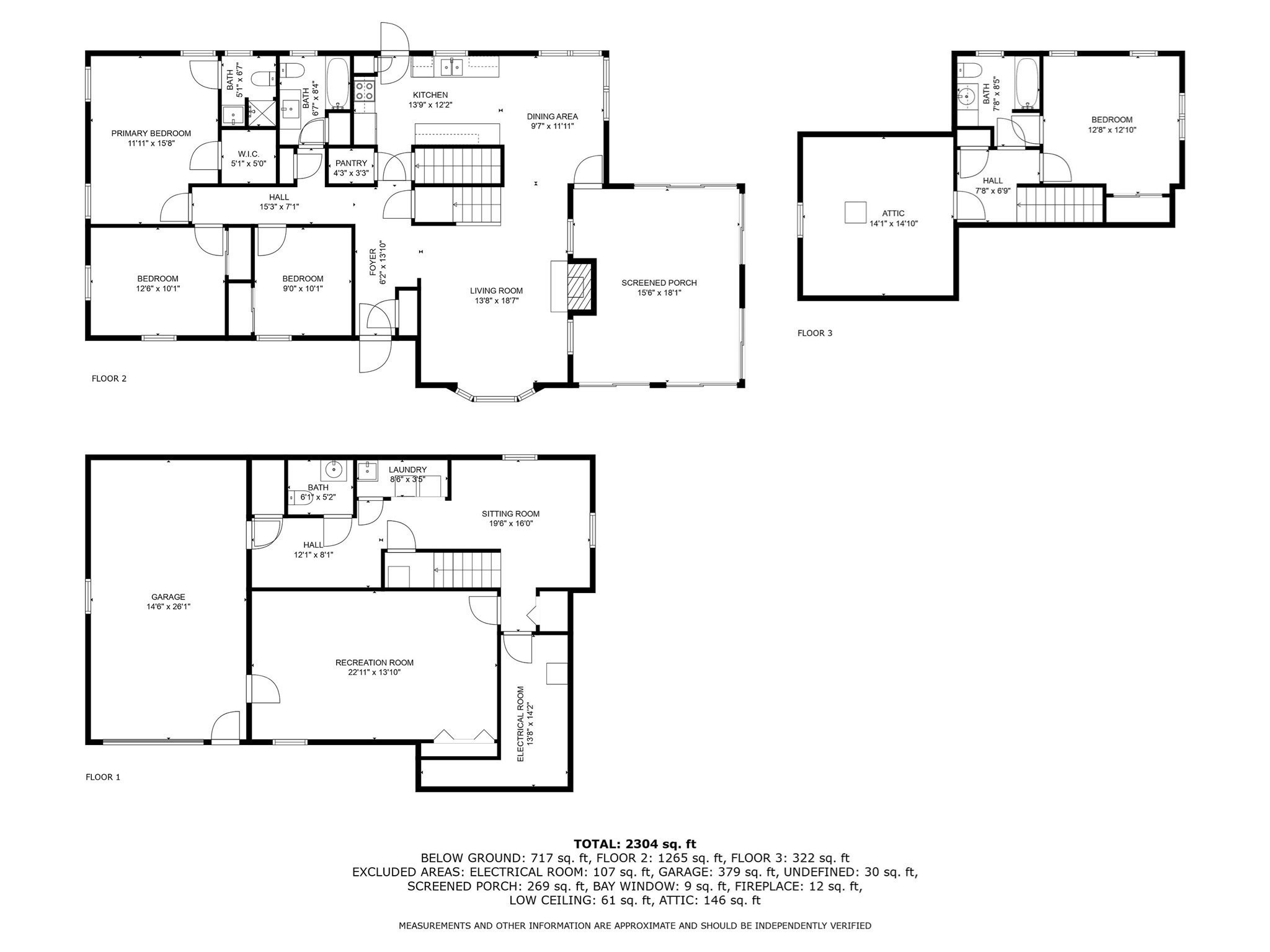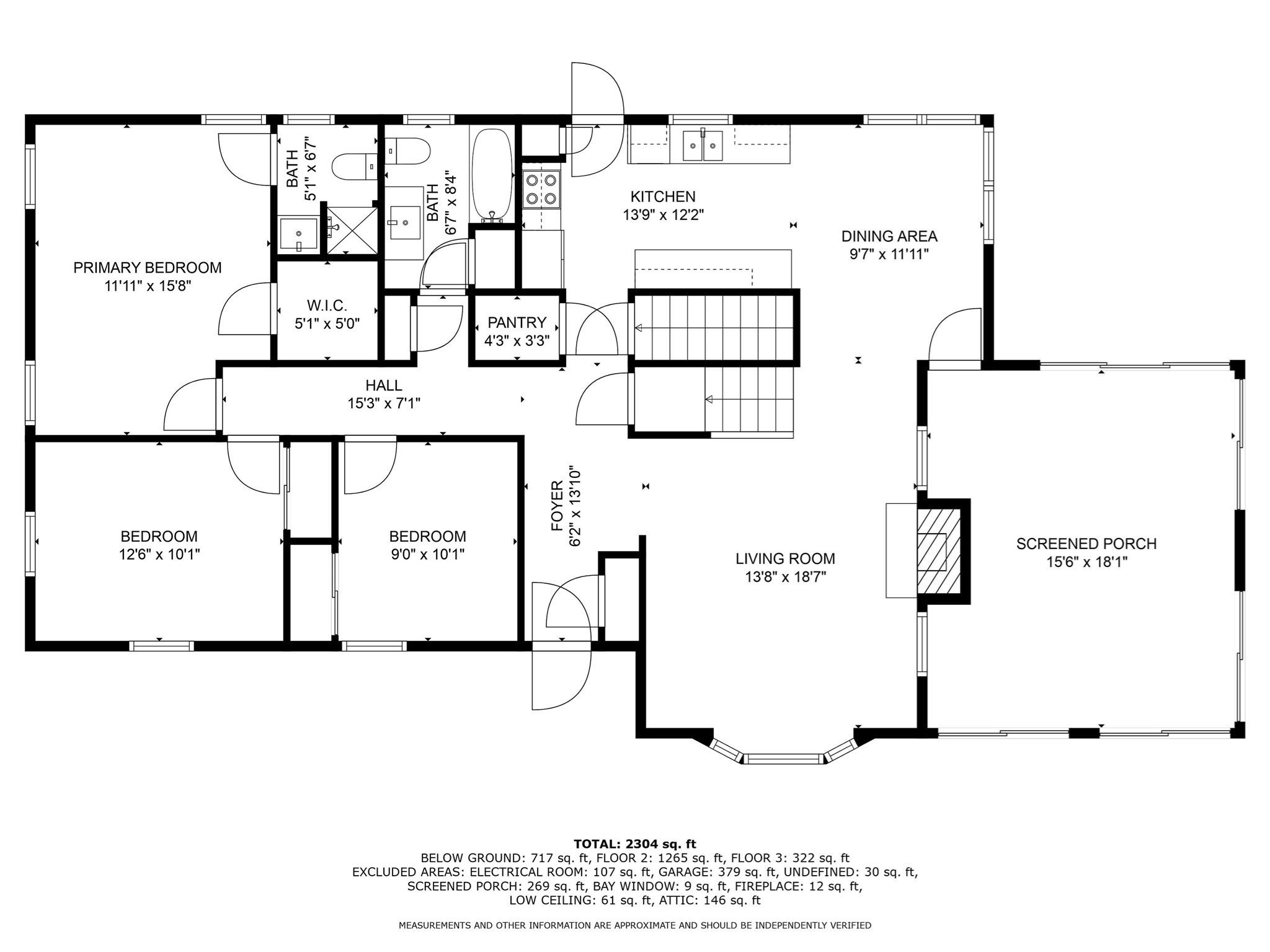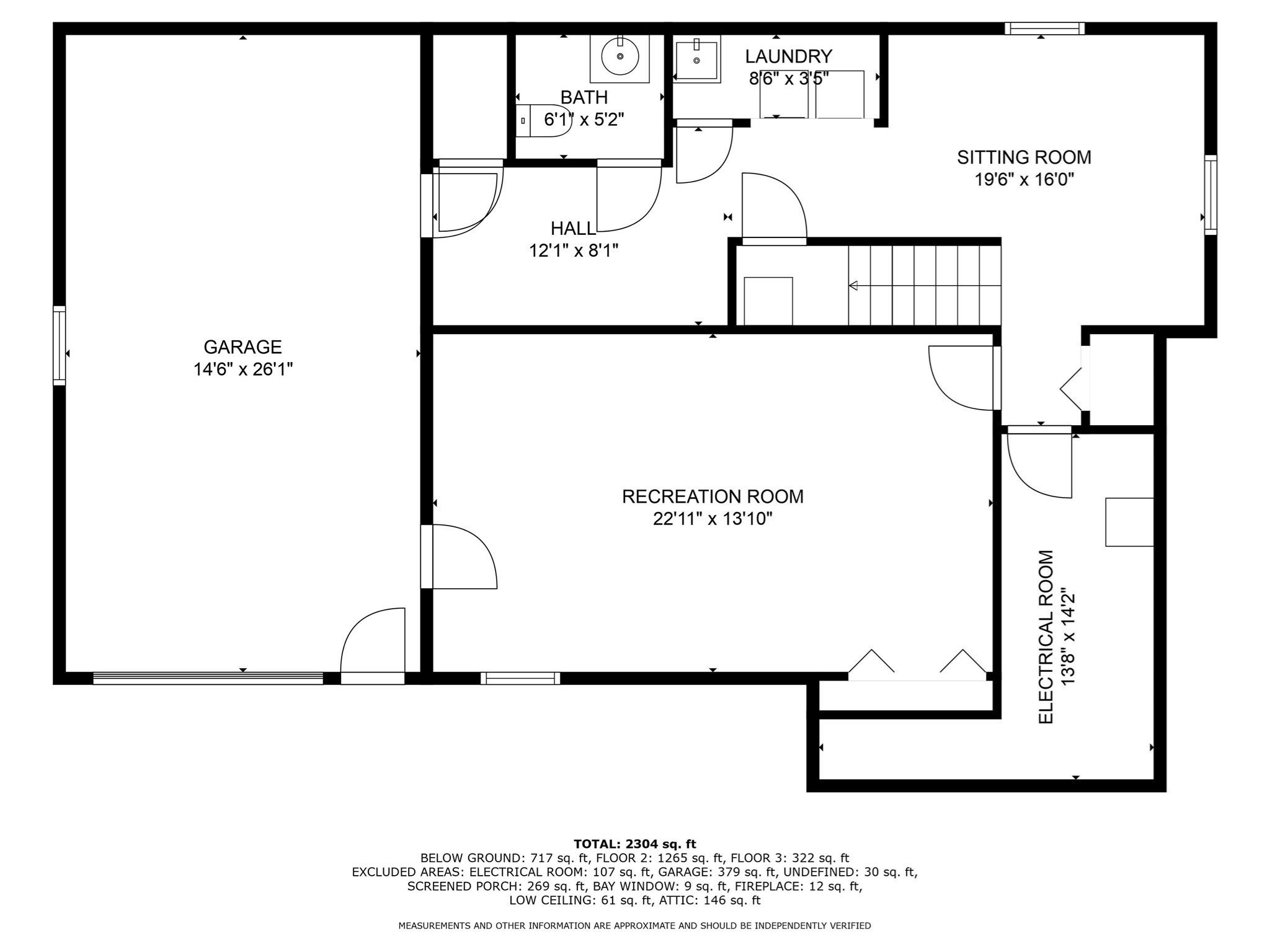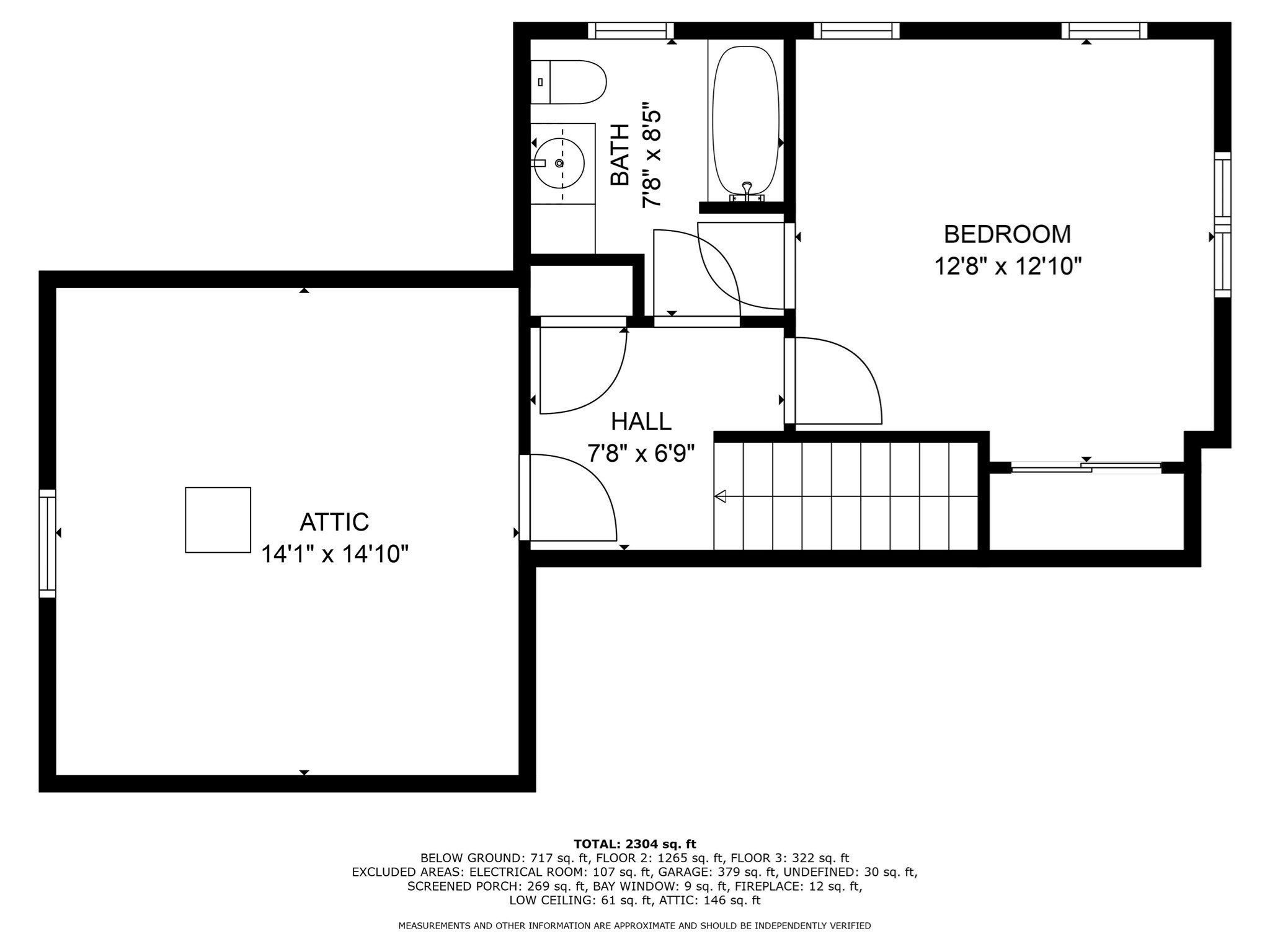Property Description
Property Overview
Property Details click or tap to expand
Kitchen, Dining, and Appliances
- Kitchen Level: First Floor
- Exterior Access, Flooring - Vinyl
- Dishwasher, Dryer, Microwave, Range, Refrigerator, Washer
- Dining Room Level: First Floor
- Dining Room Features: Flooring - Hardwood
Bedrooms
- Bedrooms: 5
- Master Bedroom Level: First Floor
- Master Bedroom Features: Bathroom - Full, Flooring - Hardwood
- Bedroom 2 Level: First Floor
- Master Bedroom Features: Flooring - Hardwood
- Bedroom 3 Level: First Floor
- Master Bedroom Features: Ceiling Fan(s), Flooring - Hardwood
Other Rooms
- Total Rooms: 8
- Living Room Level: First Floor
- Living Room Features: Fireplace, Flooring - Hardwood, Window(s) - Bay/Bow/Box
- Family Room Level: First Floor
- Family Room Features: Exterior Access, Flooring - Wall to Wall Carpet
Bathrooms
- Full Baths: 3
- Half Baths 1
- Bathroom 1 Level: First Floor
- Bathroom 1 Features: Bathroom - Full, Bathroom - Tiled With Tub, Flooring - Stone/Ceramic Tile
- Bathroom 2 Level: First Floor
- Bathroom 2 Features: Bathroom - 3/4, Bathroom - Tiled With Shower Stall, Flooring - Stone/Ceramic Tile
- Bathroom 3 Level: Second Floor
- Bathroom 3 Features: Bathroom - With Tub & Shower, Flooring - Vinyl
Amenities
- Conservation Area
- Golf Course
- House of Worship
- Public Transportation
- Shopping
Utilities
- Heating: Active Solar, Electric Baseboard, Electric Baseboard, Gas, Hot Air Gravity, Hot Water Baseboard, Hot Water Radiators, Other (See Remarks), Unit Control
- Heat Zones: 2
- Cooling: Central Air
- Cooling Zones: 1
- Utility Connections: for Electric Dryer, for Electric Range
- Water: City/Town Water, Private
- Sewer: On-Site, Private Sewerage
Garage & Parking
- Garage Parking: Attached, Under
- Garage Spaces: 1
- Parking Features: 1-10 Spaces, Off-Street
- Parking Spaces: 4
Interior Features
- Square Feet: 2091
- Fireplaces: 1
- Accessability Features: Unknown
Construction
- Year Built: 1960
- Type: Detached
- Style: Half-Duplex, Ranch, W/ Addition
- Construction Type: Aluminum, Frame
- Foundation Info: Poured Concrete
- Roof Material: Aluminum, Asphalt/Fiberglass Shingles
- Flooring Type: Laminate, Tile, Vinyl, Wood
- Lead Paint: Unknown
- Warranty: No
Exterior & Lot
- Lot Description: Gentle Slope
- Exterior Features: Gutters, Outdoor Shower, Patio, Screens
- Road Type: Private
- Waterfront Features: Ocean, Sound
- Distance to Beach: 1 to 2 Mile
- Beach Ownership: Public
- Beach Description: Ocean, Sound
Other Information
- MLS ID# 73287023
- Last Updated: 10/18/24
- HOA: No
- Reqd Own Association: Unknown
Property History click or tap to expand
| Date | Event | Price | Price/Sq Ft | Source |
|---|---|---|---|---|
| 10/15/2024 | Active | $825,000 | $395 | MLSPIN |
| 10/11/2024 | Back on Market | $825,000 | $395 | MLSPIN |
| 10/01/2024 | Contingent | $825,000 | $395 | MLSPIN |
| 09/15/2024 | Active | $825,000 | $395 | MLSPIN |
| 09/11/2024 | New | $825,000 | $395 | MLSPIN |
Mortgage Calculator
Map & Resources
Centerville Elementary School
Public Elementary School, Grades: K-3
0.46mi
Barnstable High School
Public Secondary School, Grades: 8-12
1.39mi
Pinocchio's Pizza and More
Pizzeria
0.29mi
The Ninety Nine
American Restaurant
0.42mi
Barnacle Snack Bar
Restaurant
1.11mi
Craigville Beach Grill
Restaurant
1.13mi
Centerville Historical Museum
Museum
0.35mi
Christian Camp Meeting Tennis Court
Sports Centre. Sports: Tennis
1.09mi
Christian Camp Meeting Tennis Courts
Sports Centre. Sports: Tennis
1.09mi
Christian Camp Meeting Tennis Courts
Sports Centre. Sports: Tennis
1.09mi
The Gym Express
Fitness Centre. Sports: Weightlifting, Cardio
0.39mi
Centerville Yoga
Fitness Centre. Sports: Yoga
0.42mi
Barnstable Land Trust
Nature Reserve
0.61mi
Barnstable Land Trust
Nature Reserve
0.63mi
Barnstable Land Trust
Nature Reserve
0.63mi
Small Cr
Private Park
0.85mi
Isham Marsh
Nature Reserve
1.07mi
Skunknett River Wildlife Sanctuary
Land Trust Park
1.17mi
Skunknett River Wildlife Sanctuary
Land Trust Park
1.27mi
Skunknett River Wildlife Sanctuary
Land Trust Park
1.28mi
Wequaquet Lake Yacht Club
Recreation Ground
0.86mi
Beach Club Of Craigville
Recreation Ground
1.07mi
Long Beach Landing
Recreation Ground
1.13mi
Long Beach Landing
Recreation Ground
1.15mi
Long Beach Landing
Recreation Ground
1.15mi
Long Beach Landing
Recreation Ground
1.18mi
Barnstable State Forest
Recreation Ground
1.22mi
Covell's Beach
Recreation Ground
1.29mi
Building Blocks Childcare Center
Childcare
1.16mi
Strawberry Hill Medical
Doctor
1.27mi
TD Bank
Bank
0.35mi
Rockland Trust
Bank
0.95mi
Centerville Public Library
Library
0.48mi
Sassy Nails
Nails
0.4mi
CVS Pharmacy
Pharmacy
1.2mi
Coachlight Carpets
Furniture
0.36mi
white hen
Convenience
0.31mi
7-Eleven
Convenience
1.03mi
Seller's Representative: Maureen Green, Kinlin Grover Compass
MLS ID#: 73287023
© 2024 MLS Property Information Network, Inc.. All rights reserved.
The property listing data and information set forth herein were provided to MLS Property Information Network, Inc. from third party sources, including sellers, lessors and public records, and were compiled by MLS Property Information Network, Inc. The property listing data and information are for the personal, non commercial use of consumers having a good faith interest in purchasing or leasing listed properties of the type displayed to them and may not be used for any purpose other than to identify prospective properties which such consumers may have a good faith interest in purchasing or leasing. MLS Property Information Network, Inc. and its subscribers disclaim any and all representations and warranties as to the accuracy of the property listing data and information set forth herein.
MLS PIN data last updated at 2024-10-18 10:15:00



