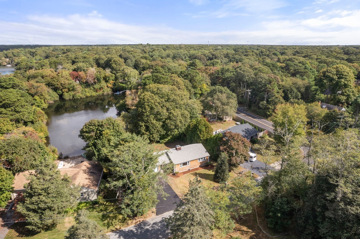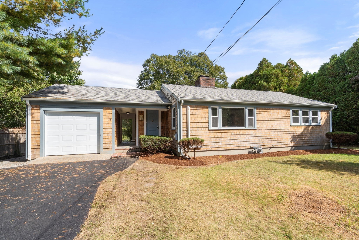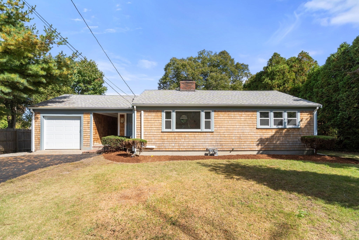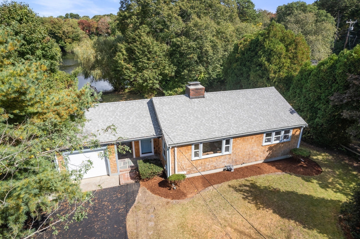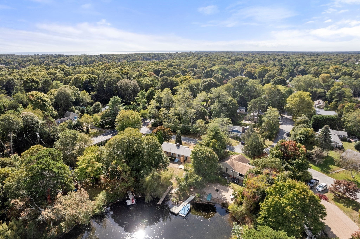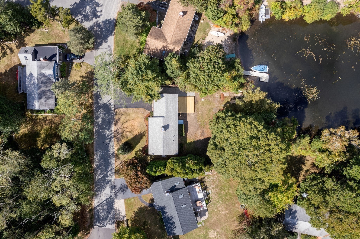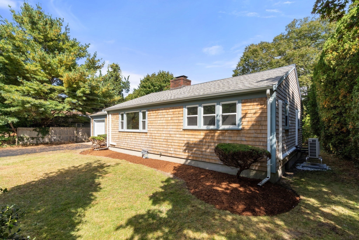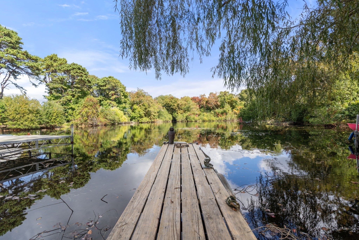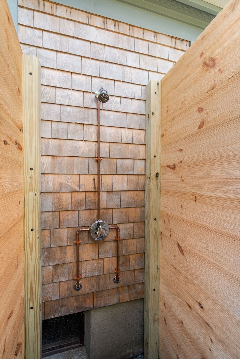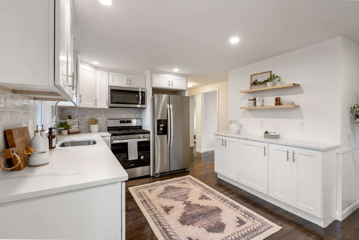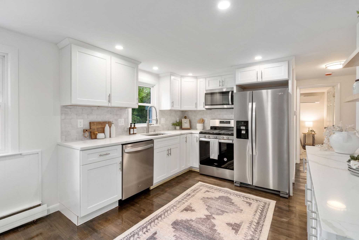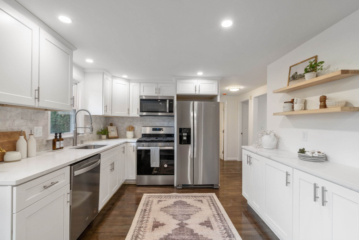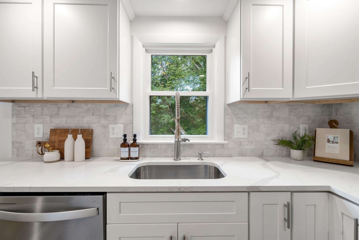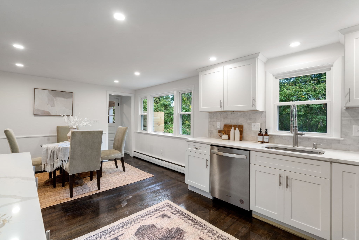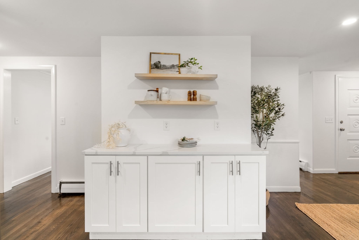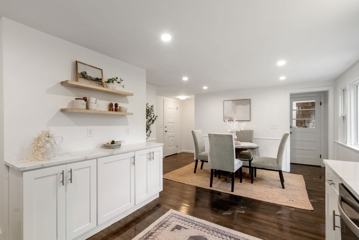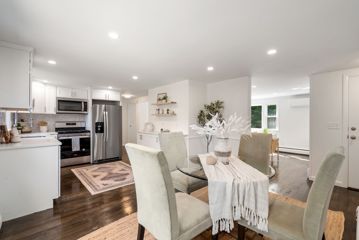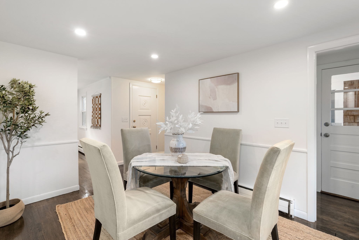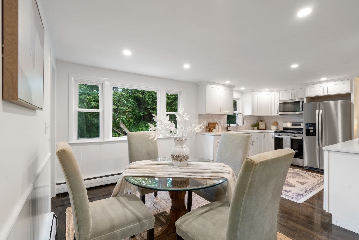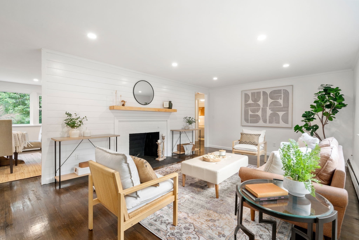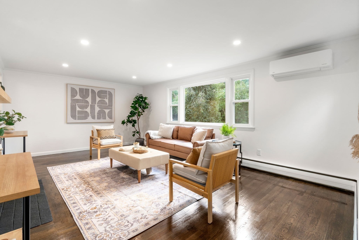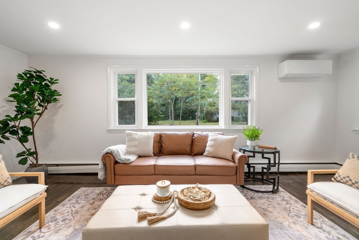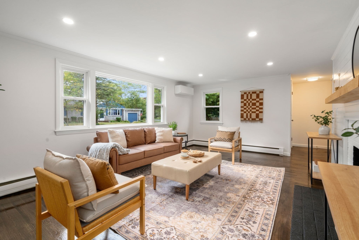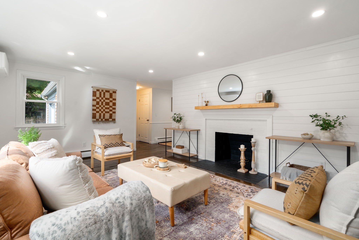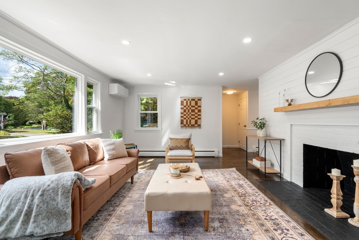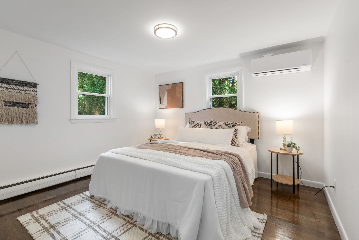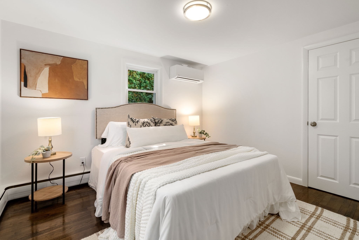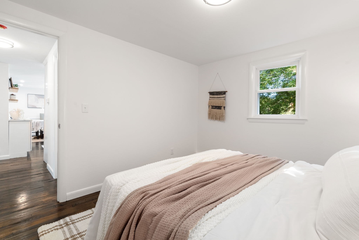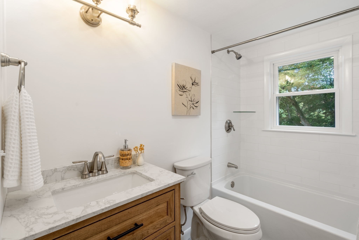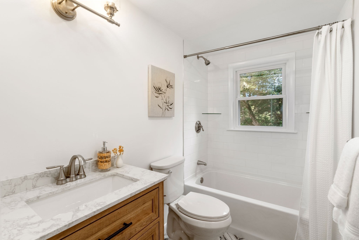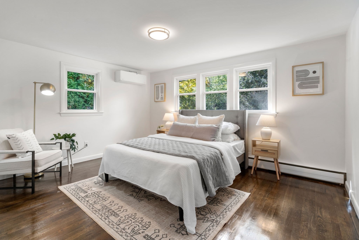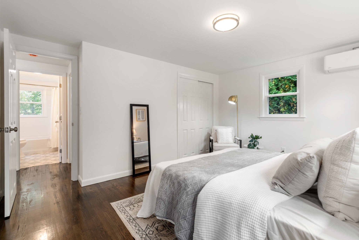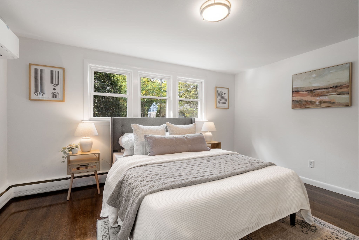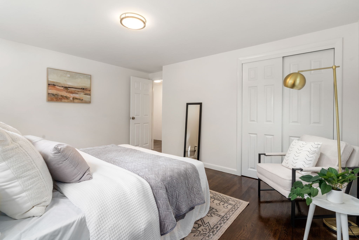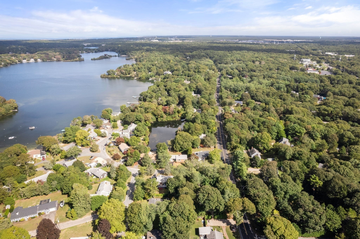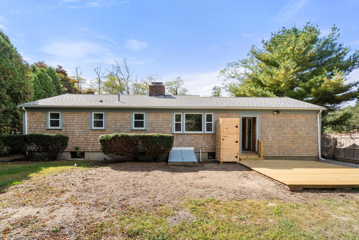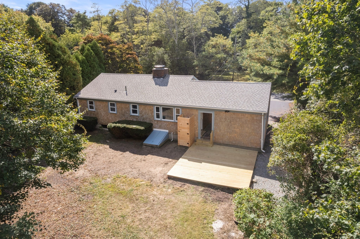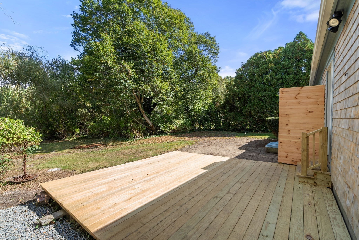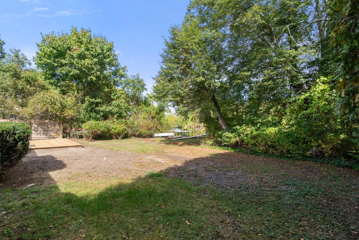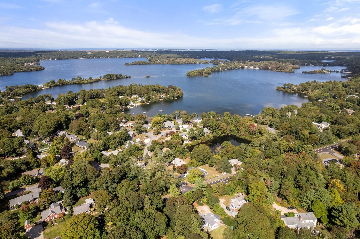Property Description
Property Overview
Property Details click or tap to expand
Kitchen, Dining, and Appliances
- Cabinets - Upgraded, Countertops - Stone/Granite/Solid, Dining Area, Flooring - Hardwood, Recessed Lighting, Remodeled, Stainless Steel Appliances, Window(s) - Bay/Bow/Box
- Dishwasher, Microwave, Wall Oven, Washer Hookup
- Dining Room Features: Flooring - Hardwood, Recessed Lighting, Remodeled, Window(s) - Bay/Bow/Box
Bedrooms
- Bedrooms: 2
- Master Bedroom Dimensions: 13'8"X12'6"
- Master Bedroom Level: First Floor
- Master Bedroom Features: Closet, Flooring - Hardwood, Lighting - Overhead, Remodeled
- Bedroom 2 Dimensions: 10'5"X11'1"
- Bedroom 2 Level: First Floor
- Master Bedroom Features: Closet, Flooring - Hardwood, Lighting - Overhead, Remodeled
Other Rooms
- Total Rooms: 5
- Living Room Dimensions: 18'10"X12'3"
- Living Room Features: Fireplace, Flooring - Hardwood, Recessed Lighting, Remodeled
Bathrooms
- Full Baths: 1
- Bathroom 1 Dimensions: 5X7'10"
- Bathroom 1 Level: First Floor
- Bathroom 1 Features: Flooring - Stone/Ceramic Tile, Recessed Lighting, Remodeled
Amenities
- Bike Path
- Conservation Area
- Golf Course
- Highway Access
- Laundromat
- Medical Facility
- Park
- Public School
- Public Transportation
- Shopping
- Walk/Jog Trails
Utilities
- Heating: Forced Air, Oil
- Hot Water: Other (See Remarks), Varies Per Unit
- Cooling: Common, Heat Pump, Other (See Remarks), Wall AC
- Utility Connections: for Electric Dryer, Washer Hookup
- Water: City/Town Water, Private
- Sewer: On-Site, Private Sewerage
Garage & Parking
- Garage Parking: Attached
- Garage Spaces: 1
- Parking Spaces: 2
Interior Features
- Square Feet: 980
- Fireplaces: 1
- Accessability Features: Unknown
Construction
- Year Built: 1960
- Type: Detached
- Style: Half-Duplex, Ranch, W/ Addition
- Construction Type: Aluminum, Frame
- Foundation Info: Poured Concrete
- Roof Material: Aluminum, Asphalt/Fiberglass Shingles
- Flooring Type: Wood
- Lead Paint: Unknown
- Warranty: No
Exterior & Lot
- Lot Description: Scenic View(s)
- Exterior Features: Deck, Outdoor Shower
- Waterfront Features: Lake
- Distance to Beach: 0 to 1/10 Mile0 to 1/10 Mile Miles
- Beach Ownership: Private
- Beach Description: Lake/Pond
Other Information
- MLS ID# 73298901
- Last Updated: 10/08/24
- HOA: No
- Reqd Own Association: Unknown
Property History click or tap to expand
| Date | Event | Price | Price/Sq Ft | Source |
|---|---|---|---|---|
| 10/08/2024 | Active | $699,900 | $714 | MLSPIN |
| 10/04/2024 | New | $699,900 | $714 | MLSPIN |
Mortgage Calculator
Map & Resources
Barnstable Intermediate School
Public Middle School, Grades: 6-7
0.8mi
Barnstable High School
Public Secondary School, Grades: 8-12
0.8mi
Enoch Cobb Early Learning Center
Public Elementary School, Grades: PK
1.19mi
Hyannis West Elementary School
Public Elementary School, Grades: K-3
1.25mi
Centerville Elementary School
Public Elementary School, Grades: K-3
1.27mi
Living Independently Forever, Inc.
Special Education, Grades: 9-12
1.37mi
The Ninety Nine
American Restaurant
0.5mi
Pinocchio's Pizza and More
Pizzeria
0.64mi
Centerville Historical Museum
Museum
1.04mi
Centerville Yoga
Fitness Centre. Sports: Yoga
0.46mi
The Gym Express
Fitness Centre. Sports: Weightlifting, Cardio
0.63mi
Barnstable Land Trust
Nature Reserve
0.59mi
Barnstable Land Trust
Nature Reserve
0.6mi
Barnstable Land Trust
Nature Reserve
0.6mi
Gooseberry Island
Nature Reserve
0.77mi
Old Strawberry Hill
Municipal Park
1.04mi
Small Cr
Private Park
1.38mi
Anthony & Georgia Botsey Park
Park
0.35mi
Mothers Park
Park
0.54mi
Wequaquet Lake Yacht Club
Recreation Ground
0.63mi
Bearse Pond Access
Recreation Ground
1.27mi
Bearse Pond Access
Recreation Ground
1.27mi
Centerville Playground
Playground
1.09mi
Rockland Trust
Bank
0.31mi
TD Bank
Bank
0.72mi
Sassy Nails
Nails
0.6mi
Strawberry Hill Medical
Doctor
0.56mi
West Main Gas & Diesel
Gas Station
1.17mi
Centerville Public Library
Library
1.15mi
Building Blocks Childcare Center
Childcare
0.37mi
CVS Pharmacy
Pharmacy
0.48mi
Whole Health Pharmacy
Pharmacy
1.12mi
Coachlight Carpets
Furniture
0.67mi
7-Eleven
Convenience
0.37mi
white hen
Convenience
0.65mi
Shaw's
Supermarket
1.05mi
Seller's Representative: Kristen Corcoran, Coldwell Banker Realty - Leominster
MLS ID#: 73298901
© 2024 MLS Property Information Network, Inc.. All rights reserved.
The property listing data and information set forth herein were provided to MLS Property Information Network, Inc. from third party sources, including sellers, lessors and public records, and were compiled by MLS Property Information Network, Inc. The property listing data and information are for the personal, non commercial use of consumers having a good faith interest in purchasing or leasing listed properties of the type displayed to them and may not be used for any purpose other than to identify prospective properties which such consumers may have a good faith interest in purchasing or leasing. MLS Property Information Network, Inc. and its subscribers disclaim any and all representations and warranties as to the accuracy of the property listing data and information set forth herein.
MLS PIN data last updated at 2024-10-08 03:05:00



