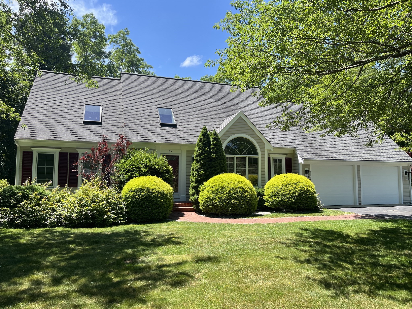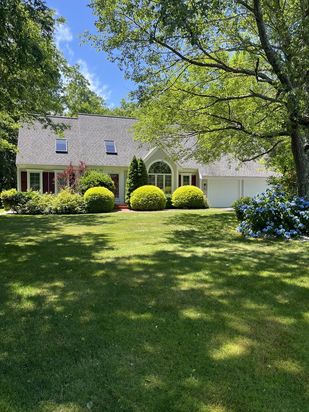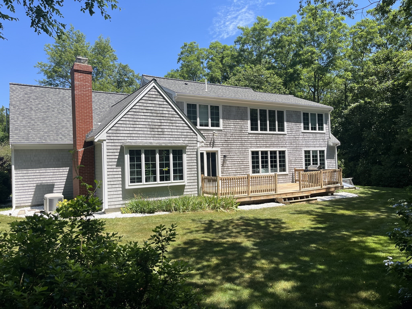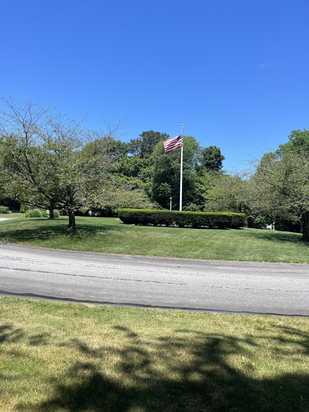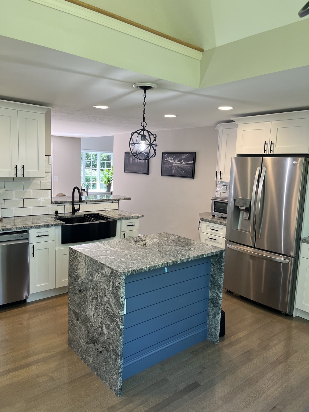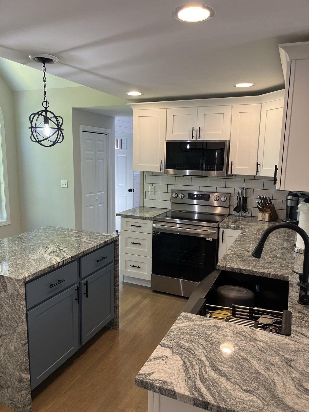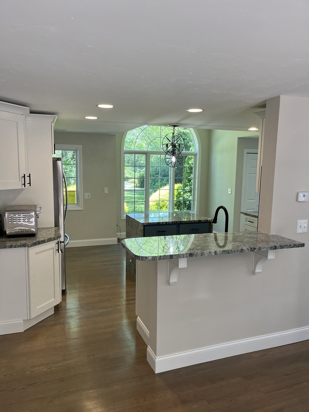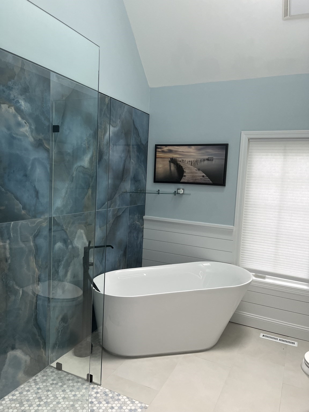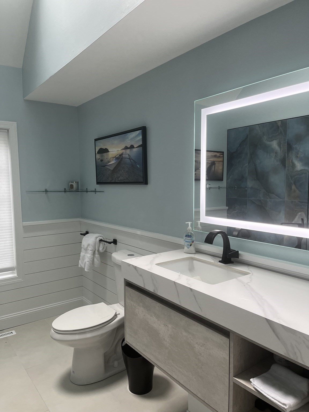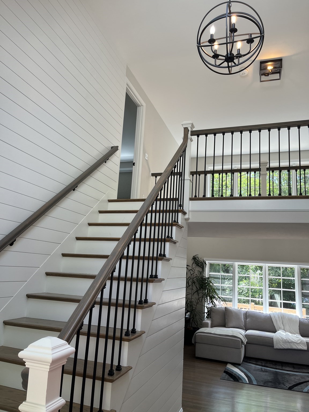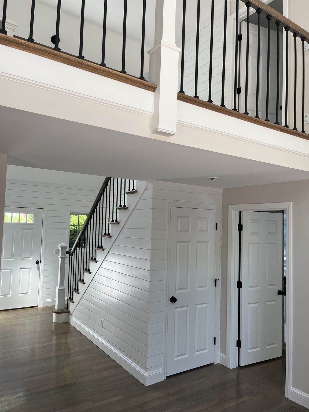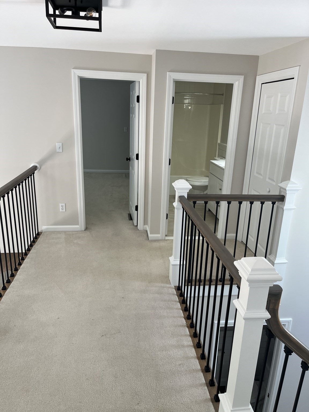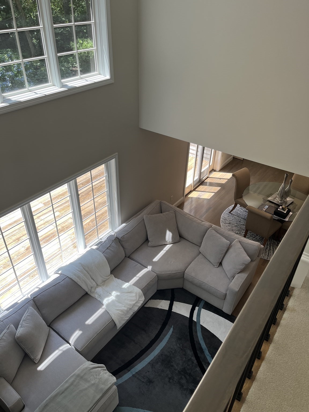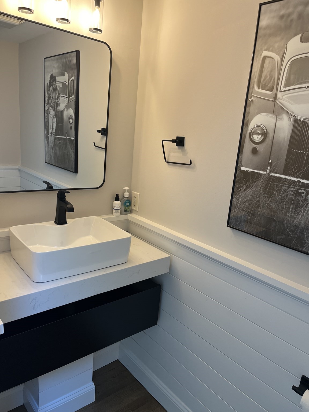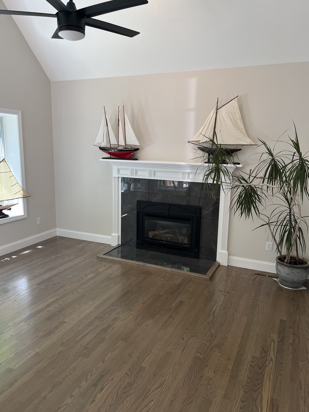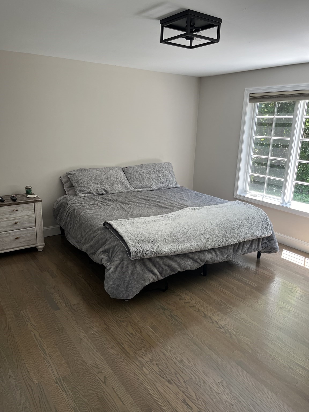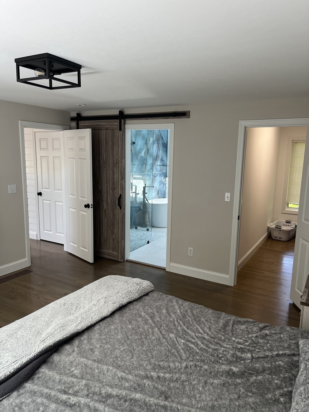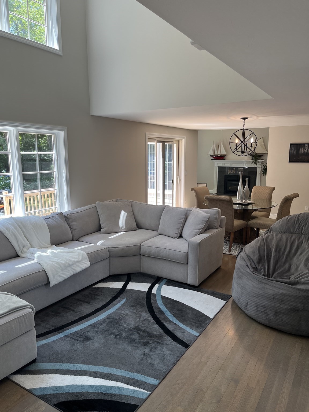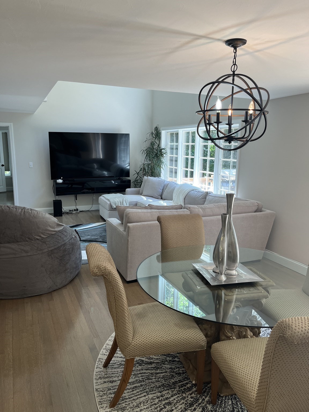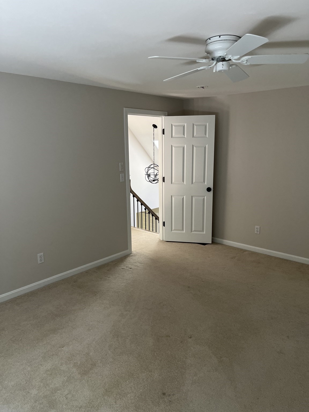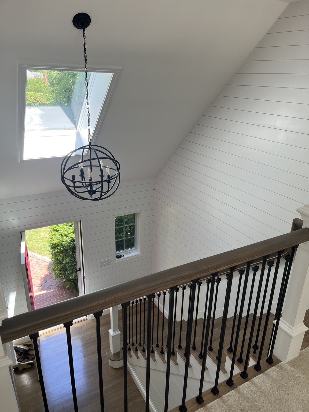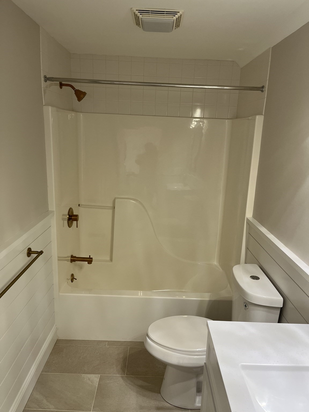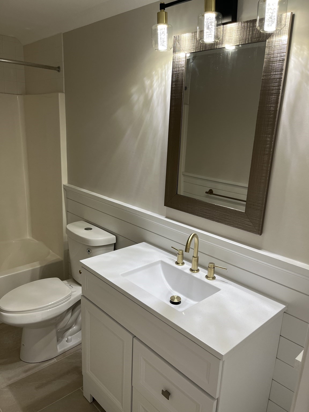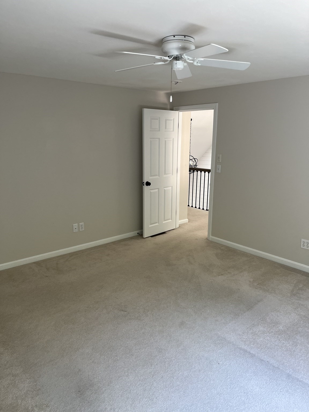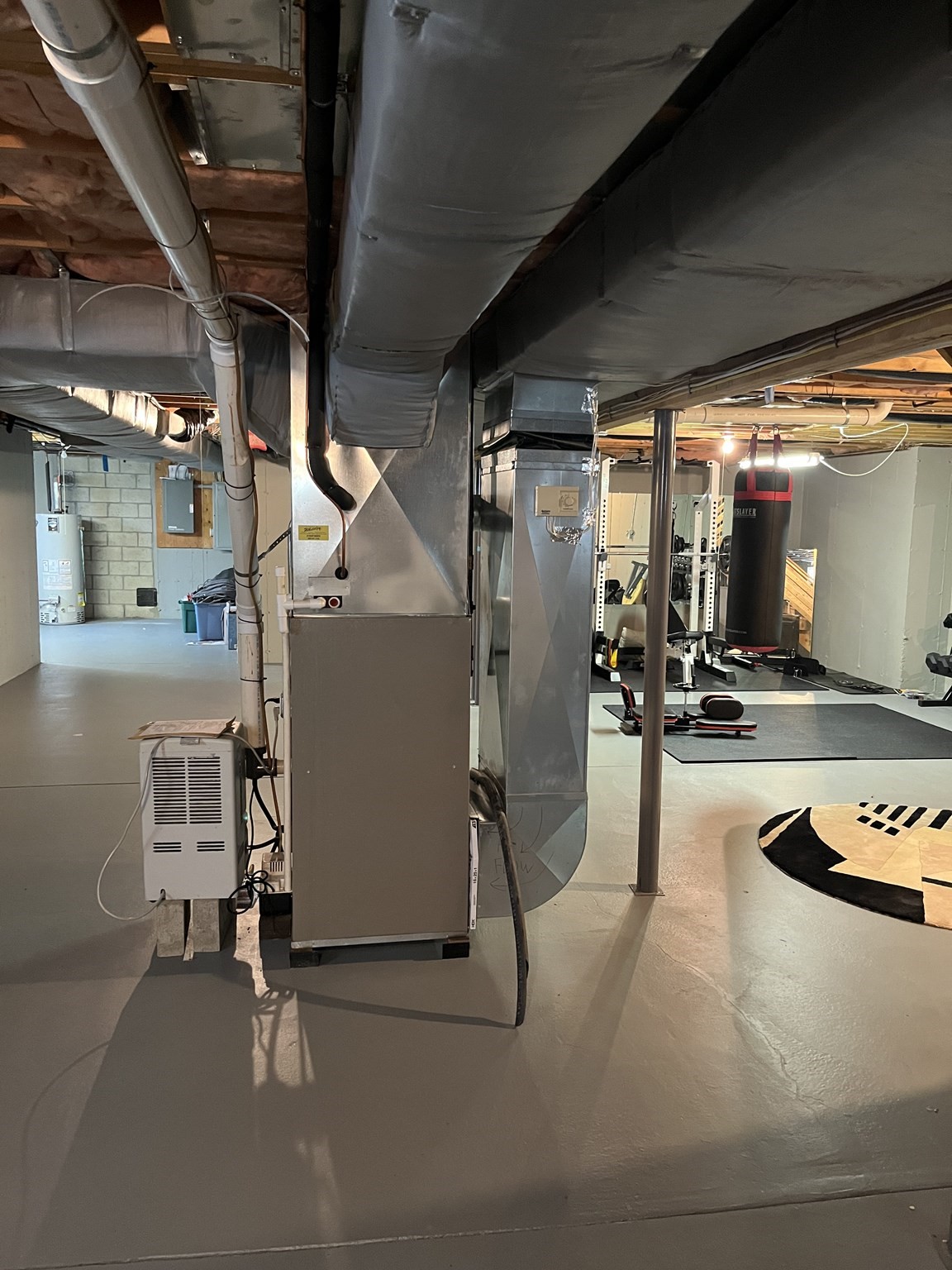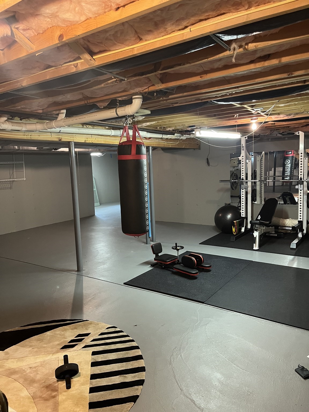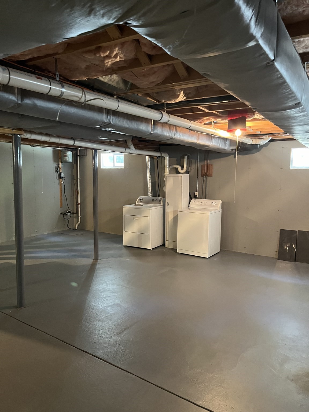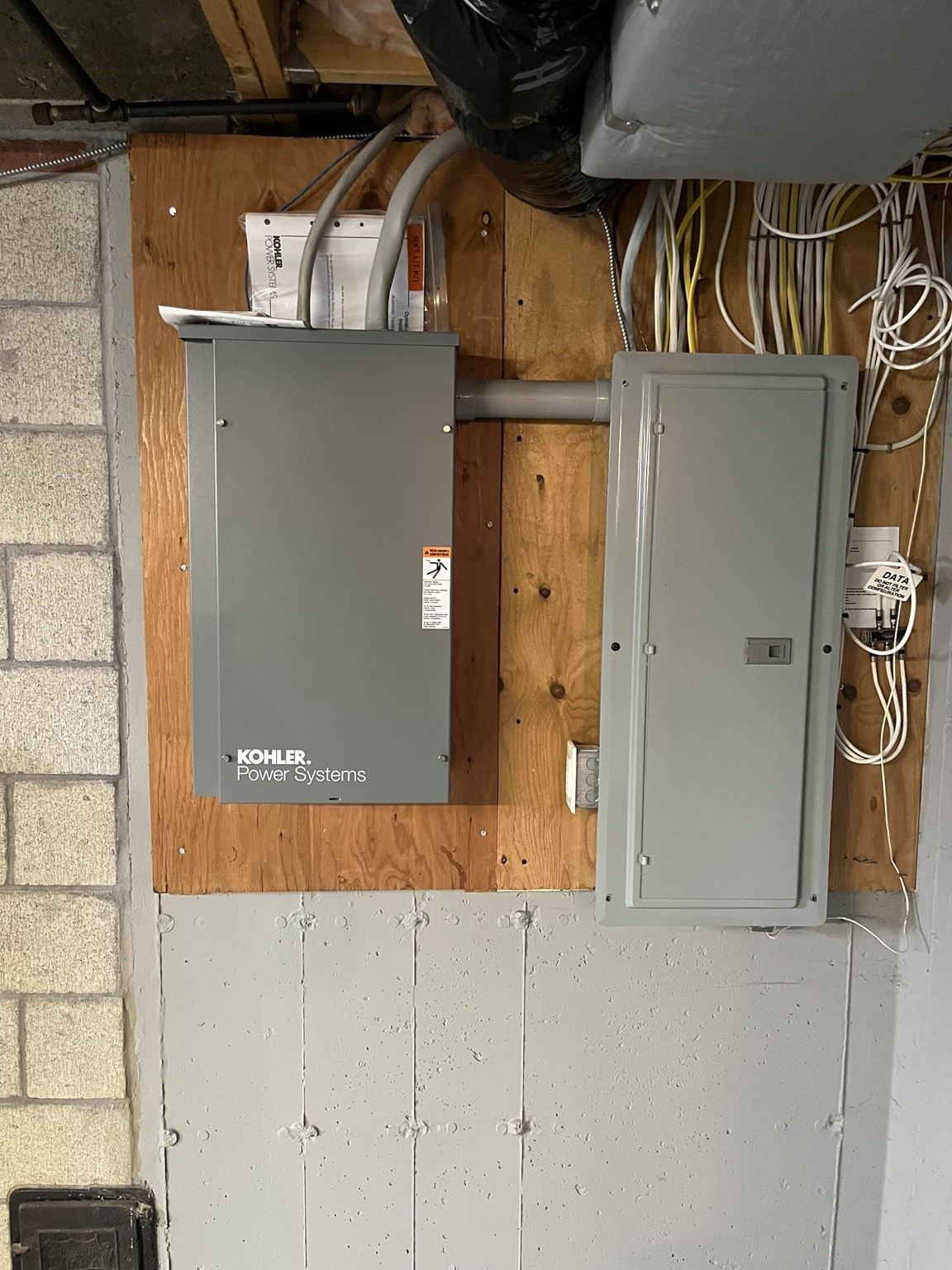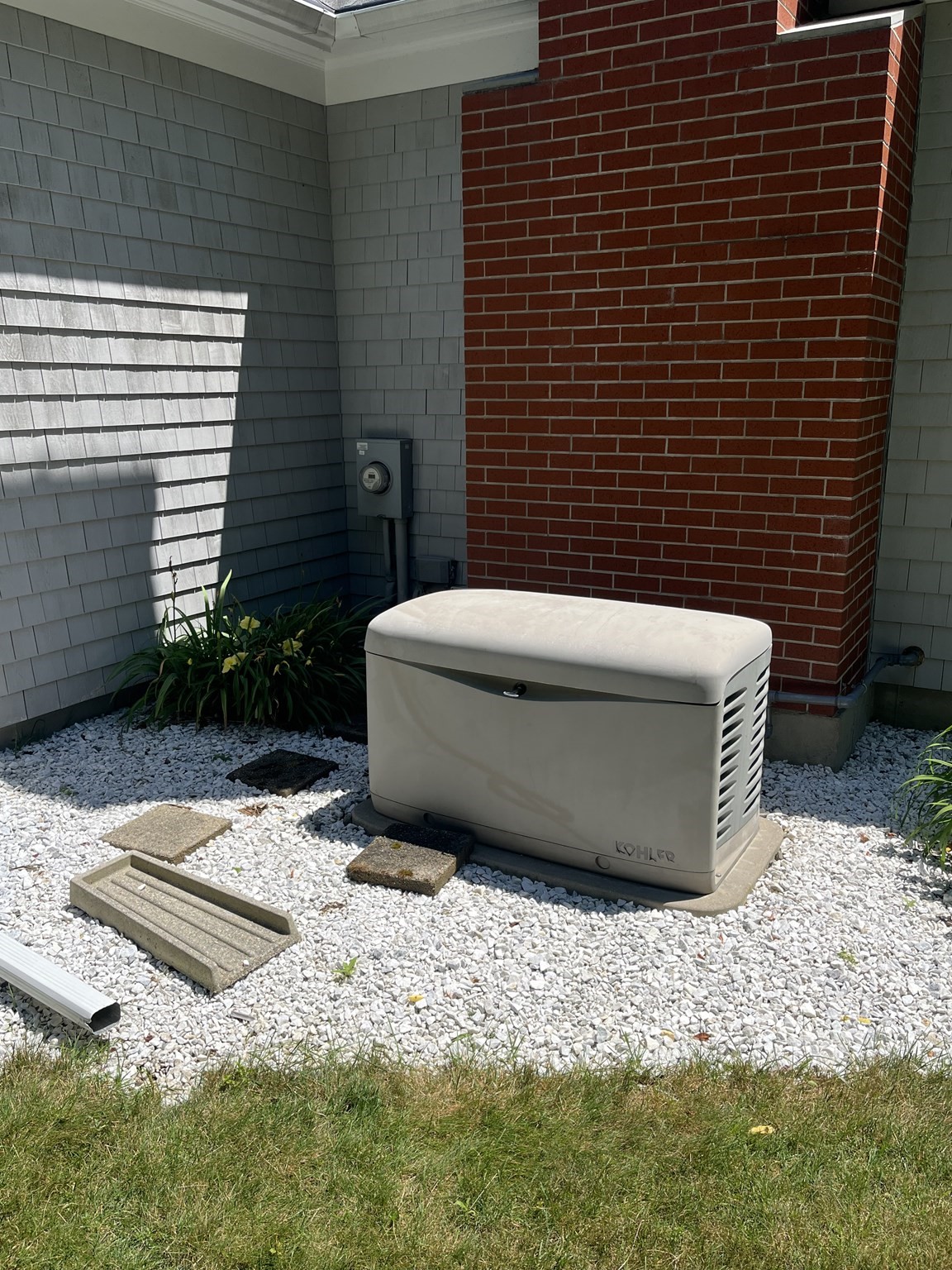Property Description
Property Overview
Property Details click or tap to expand
Kitchen, Dining, and Appliances
- Dryer, Microwave, Range, Refrigerator, Washer
Bedrooms
- Bedrooms: 3
Other Rooms
- Total Rooms: 7
- Laundry Room Features: Bulkhead, Full, Interior Access
Bathrooms
- Full Baths: 2
- Half Baths 1
- Master Bath: 1
Amenities
- Shopping
Utilities
- Heating: Forced Air, Gas, Hot Air Gravity, Oil, Unit Control
- Heat Zones: 1
- Hot Water: Natural Gas
- Cooling: Central Air
- Cooling Zones: 1
- Water: City/Town Water, Private
- Sewer: Inspection Required for Sale, Public
Garage & Parking
- Garage Parking: Attached
- Garage Spaces: 2
- Parking Features: Improved Driveway
- Parking Spaces: 4
Interior Features
- Square Feet: 2108
- Fireplaces: 1
- Accessability Features: Unknown
Construction
- Year Built: 2002
- Type: Detached
- Style: Cape, Historical, Rowhouse
- Foundation Info: Poured Concrete
- Roof Material: Aluminum, Asphalt/Fiberglass Shingles
- Flooring Type: Hardwood, Tile
- Lead Paint: None
- Warranty: No
Exterior & Lot
- Lot Description: Wooded
- Exterior Features: Deck - Wood, Gutters, Sprinkler System
- Waterfront Features: Ocean
- Distance to Beach: 1/2 to 1 Mile
- Beach Ownership: Public
- Beach Description: Lake/Pond, Ocean
Other Information
- MLS ID# 73299186
- Last Updated: 10/10/24
- HOA: Yes
- HOA Fee: $450
- Reqd Own Association: Yes
Property History click or tap to expand
| Date | Event | Price | Price/Sq Ft | Source |
|---|---|---|---|---|
| 10/10/2024 | Active | $919,900 | $436 | MLSPIN |
| 10/06/2024 | New | $919,900 | $436 | MLSPIN |
| 10/03/2024 | Expired | $929,900 | $441 | MLSPIN |
| 09/30/2024 | Price Change | $929,900 | $441 | MLSPIN |
| 07/07/2024 | Active | $939,900 | $446 | MLSPIN |
| 07/03/2024 | New | $939,900 | $446 | MLSPIN |
| 12/14/2022 | Sold | $675,000 | $320 | MLSPIN |
| 11/30/2022 | Under Agreement | $749,999 | $356 | MLSPIN |
| 11/19/2022 | Contingent | $749,999 | $356 | MLSPIN |
| 11/13/2022 | Active | $749,999 | $356 | MLSPIN |
| 11/09/2022 | Price Change | $749,999 | $356 | MLSPIN |
| 10/23/2022 | Active | $799,999 | $380 | MLSPIN |
| 10/19/2022 | Price Change | $799,999 | $380 | MLSPIN |
| 10/18/2022 | Active | $850,000 | $403 | MLSPIN |
| 10/14/2022 | New | $850,000 | $403 | MLSPIN |
Mortgage Calculator
Map & Resources
Pizza Wave
Pizzeria
0.4mi
Pizza 1 & Subs 2
American Restaurant
1.32mi
Centerville-Osterville-Marstons Mills Fire Department
Fire Station
0.61mi
Cotuit Center For the Arts
Arts Centre
1.38mi
Public Pool
Swimming Pool
0.58mi
Mill Pond
Municipal Park
0.19mi
Marstons Mills Cr
Private Park
0.25mi
Marstons Mills Cr
Private Park
0.26mi
Eagle Pond Sanctuary
Land Trust Park
0.73mi
Cr #32
Private Park
0.76mi
Cordwood
Nature Reserve
1.1mi
Baker
Nature Reserve
1.15mi
Clear Lake Bog
Nature Reserve
1.36mi
Shell
Gas Station
0.38mi
Marstons Mills Public Library
Library
0.39mi
Eastern Bank
Bank
0.19mi
Bank of America
Bank
0.38mi
The Cooperative Bank of Cape Cod
Bank
0.42mi
Happy Nails
Nail Salon
0.28mi
Salon in the Mills
Beauty
0.46mi
CVS Pharmacy
Pharmacy
0.36mi
Stop & Shop
Supermarket
0.5mi
Burrito Loco
Convenience
0.33mi
7-Eleven
Convenience
1.34mi
Seller's Representative: Shane Pacheco, SMP Real Estate Investments and Development Co.
MLS ID#: 73299186
© 2024 MLS Property Information Network, Inc.. All rights reserved.
The property listing data and information set forth herein were provided to MLS Property Information Network, Inc. from third party sources, including sellers, lessors and public records, and were compiled by MLS Property Information Network, Inc. The property listing data and information are for the personal, non commercial use of consumers having a good faith interest in purchasing or leasing listed properties of the type displayed to them and may not be used for any purpose other than to identify prospective properties which such consumers may have a good faith interest in purchasing or leasing. MLS Property Information Network, Inc. and its subscribers disclaim any and all representations and warranties as to the accuracy of the property listing data and information set forth herein.
MLS PIN data last updated at 2024-10-10 03:05:00



