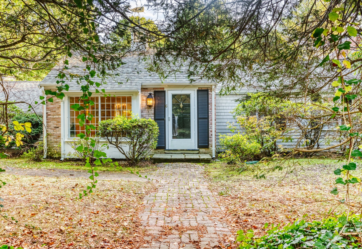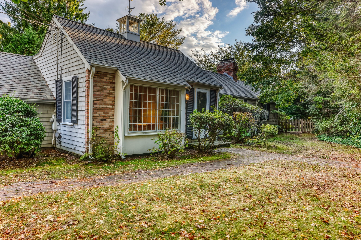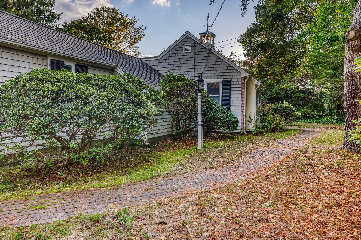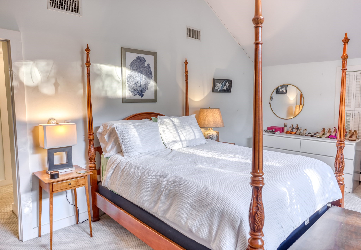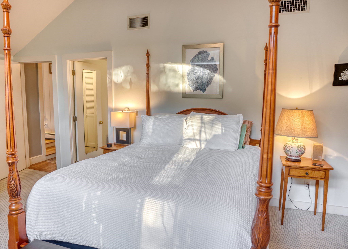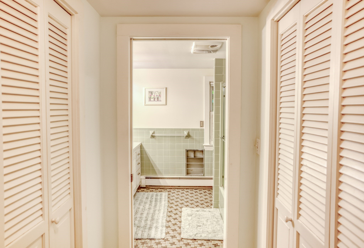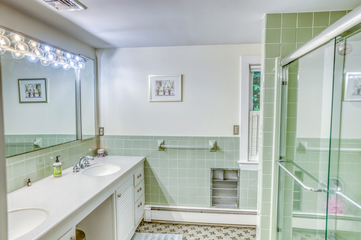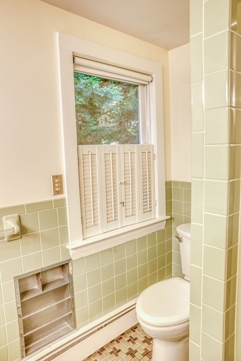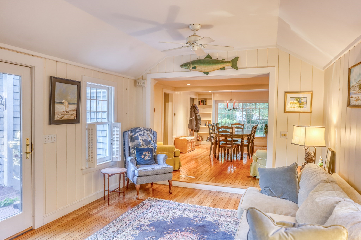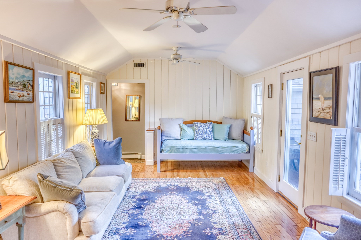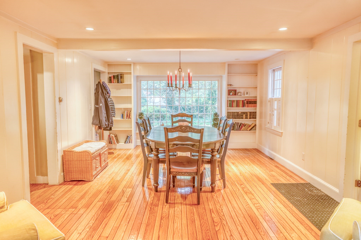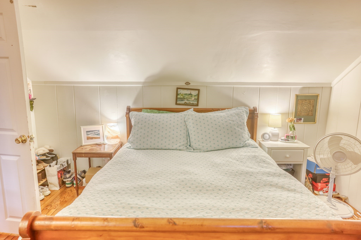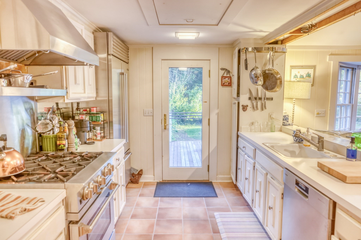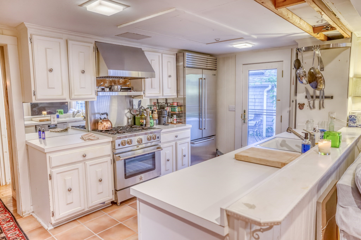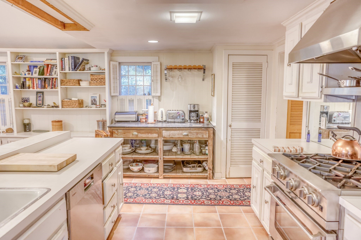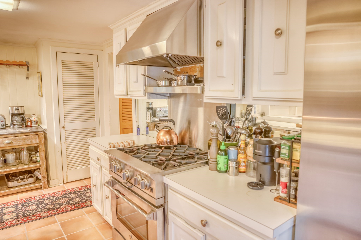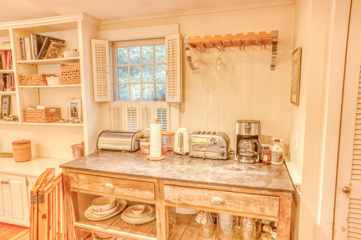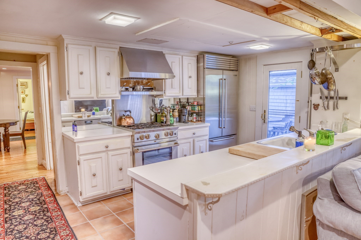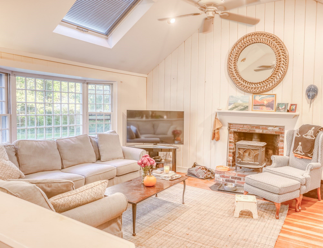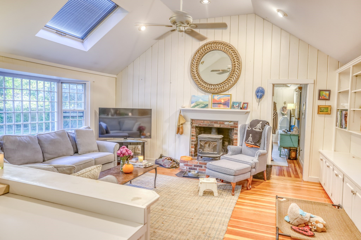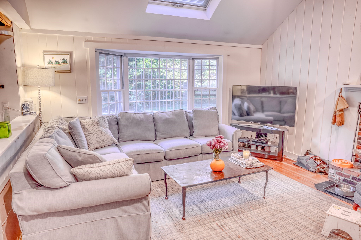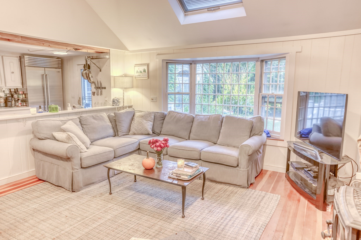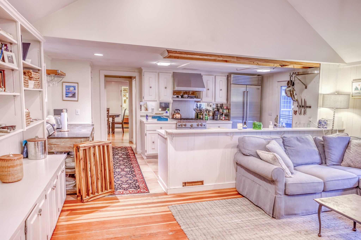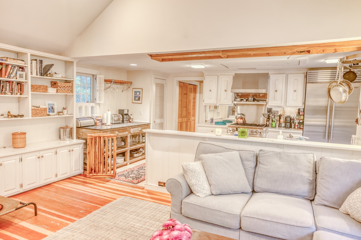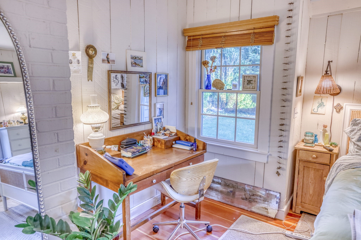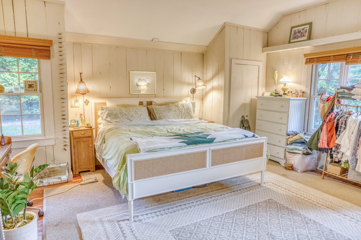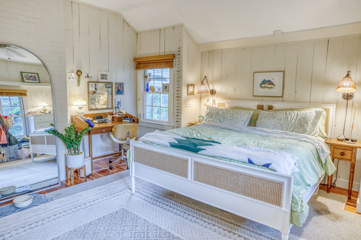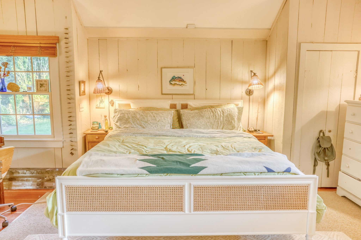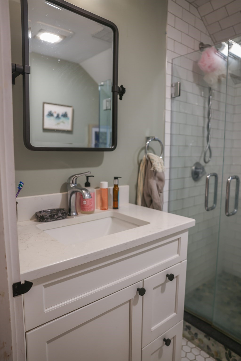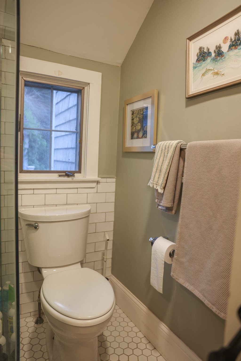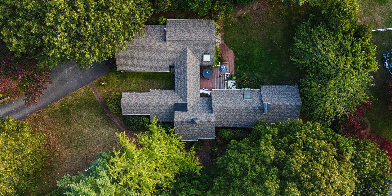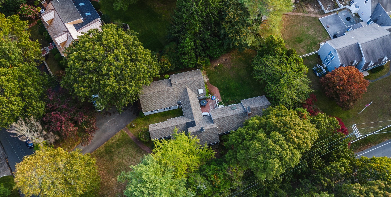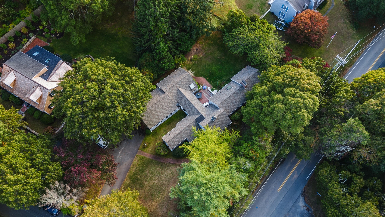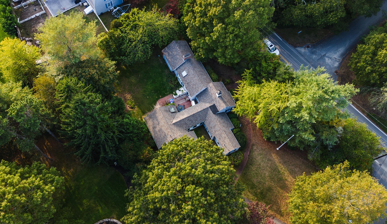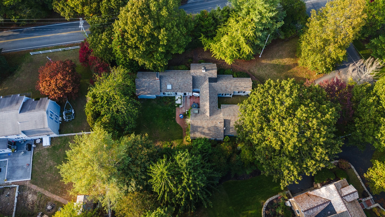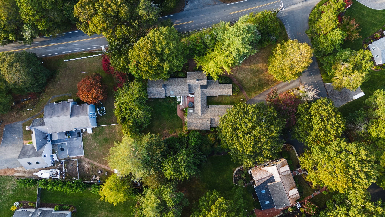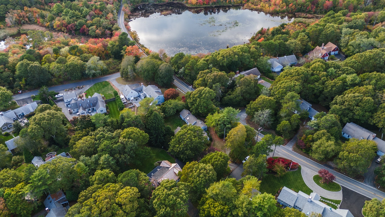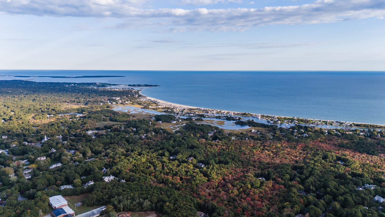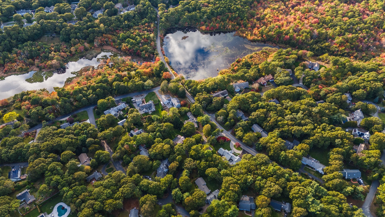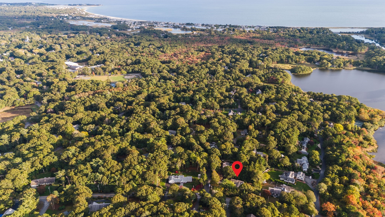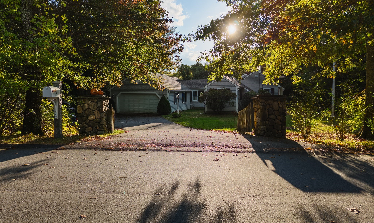Property Description
Property Overview
Property Details click or tap to expand
Kitchen, Dining, and Appliances
- Kitchen Level: First Floor
- Dishwasher, Microwave, Range, Refrigerator
- Dining Room Level: First Floor
Bedrooms
- Bedrooms: 3
- Master Bedroom Level: First Floor
- Bedroom 2 Level: First Floor
- Bedroom 3 Level: First Floor
Other Rooms
- Total Rooms: 7
- Living Room Level: First Floor
- Family Room Level: First Floor
- Laundry Room Features: Bulkhead
Bathrooms
- Full Baths: 3
- Bathroom 1 Level: First Floor
- Bathroom 2 Level: First Floor
- Bathroom 3 Level: First Floor
Utilities
- Heating: Forced Air, Gas, Hot Air Gravity, Oil, Unit Control
- Hot Water: Other (See Remarks), Varies Per Unit
- Cooling: Central Air
- Utility Connections: for Gas Dryer, for Gas Oven, for Gas Range, Icemaker Connection
- Water: City/Town Water, Private
- Sewer: Inspection Required for Sale, Public
Garage & Parking
- Garage Parking: Attached
- Garage Spaces: 2
- Parking Features: Paved Driveway
- Parking Spaces: 4
Interior Features
- Square Feet: 2253
- Fireplaces: 1
- Accessability Features: Unknown
Construction
- Year Built: 1955
- Type: Attached
- Style: Half-Duplex, Ranch, W/ Addition
- Foundation Info: Concrete Block
- Flooring Type: Tile, Wall to Wall Carpet, Wood
- Lead Paint: Unknown
- Warranty: No
Exterior & Lot
- Lot Description: Corner, Level
- Exterior Features: Deck, Fenced Yard, Gutters, Storage Shed
- Road Type: Paved
- Distance to Beach: 1 to 2 Mile
Other Information
- MLS ID# 73301412
- Last Updated: 10/15/24
- HOA: No
- Reqd Own Association: Unknown
Property History click or tap to expand
| Date | Event | Price | Price/Sq Ft | Source |
|---|---|---|---|---|
| 10/15/2024 | Active | $850,000 | $377 | MLSPIN |
| 10/11/2024 | New | $850,000 | $377 | MLSPIN |
Mortgage Calculator
Map & Resources
Centerville Elementary School
Public Elementary School, Grades: K-3
0.46mi
Osterville Elementary School
Grades: 1-6
1.07mi
Bayberry Christian School
Private School, Grades: 1-8
1.26mi
Pinocchio's Pizza and More
Pizzeria
0.86mi
The Ninety Nine
American Restaurant
1mi
Centerville Historical Museum
Museum
0.79mi
Baseball
Sports Centre. Sports: Baseball
1.33mi
The Gym Express
Fitness Centre. Sports: Weightlifting, Cardio
0.9mi
Centerville Yoga
Fitness Centre. Sports: Yoga
1.04mi
Isham Marsh
Nature Reserve
0.44mi
Skunknett River Wildlife Sanctuary
Land Trust Park
0.46mi
Small Cr
Private Park
0.54mi
Skunknett River Wildlife Sanctuary
Land Trust Park
0.56mi
Skunknett River Wildlife Sanctuary
Land Trust Park
0.56mi
Lumbert Mill Conservation Area
Municipal Park
0.86mi
Barnstable Land Trust
Nature Reserve
1.3mi
Barnstable Land Trust
Nature Reserve
1.33mi
Centerville Playground
Playground
0.76mi
Long Beach Landing
Recreation Ground
1.04mi
Long Beach Landing
Recreation Ground
1.05mi
Long Beach Landing
Recreation Ground
1.08mi
Long Beach Landing
Recreation Ground
1.08mi
Barnstable State Forest
Recreation Ground
1.16mi
Beach Club Of Craigville
Recreation Ground
1.24mi
Wequaquet Lake Yacht Club
Recreation Ground
1.26mi
TD Bank
Bank
0.8mi
Centerville Public Library
Library
0.83mi
Sassy Nails
Nails
0.92mi
Coachlight Carpets
Furniture
0.85mi
white hen
Convenience
0.85mi
Seller's Representative: Rose Stafford, Griffin Realty Group
MLS ID#: 73301412
© 2024 MLS Property Information Network, Inc.. All rights reserved.
The property listing data and information set forth herein were provided to MLS Property Information Network, Inc. from third party sources, including sellers, lessors and public records, and were compiled by MLS Property Information Network, Inc. The property listing data and information are for the personal, non commercial use of consumers having a good faith interest in purchasing or leasing listed properties of the type displayed to them and may not be used for any purpose other than to identify prospective properties which such consumers may have a good faith interest in purchasing or leasing. MLS Property Information Network, Inc. and its subscribers disclaim any and all representations and warranties as to the accuracy of the property listing data and information set forth herein.
MLS PIN data last updated at 2024-10-15 03:05:00



