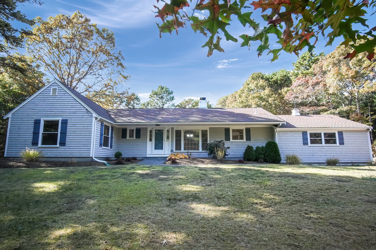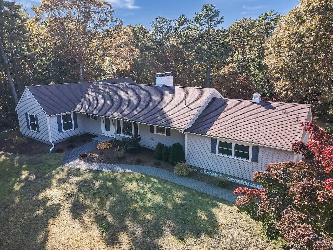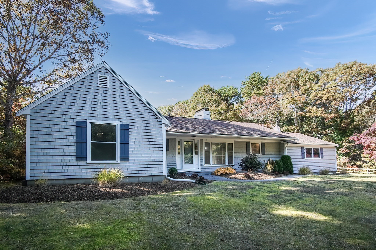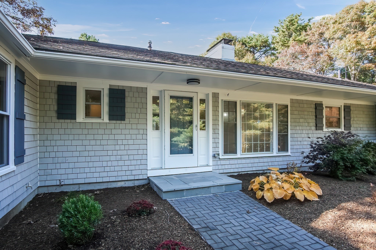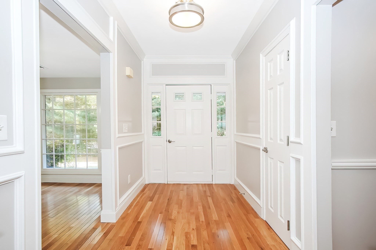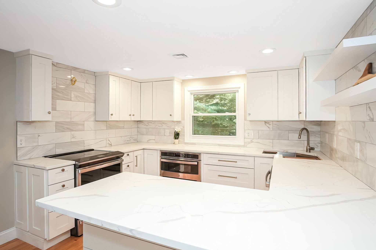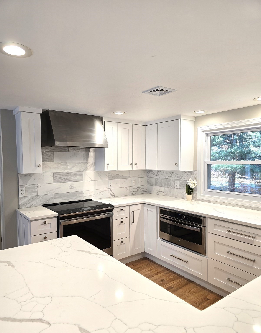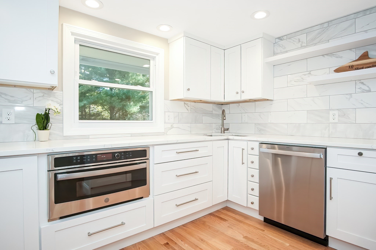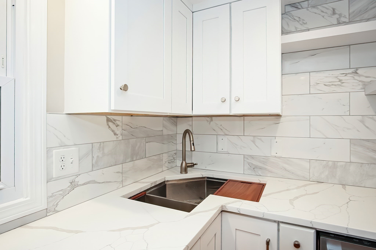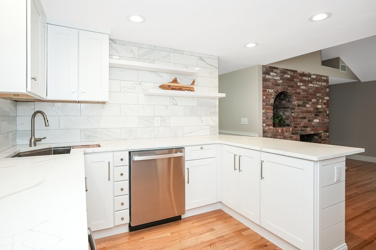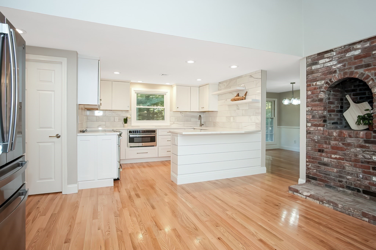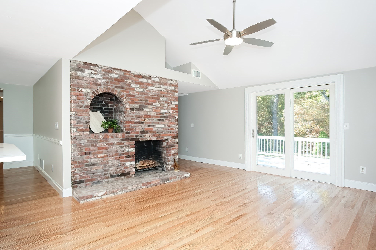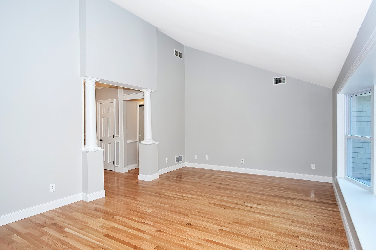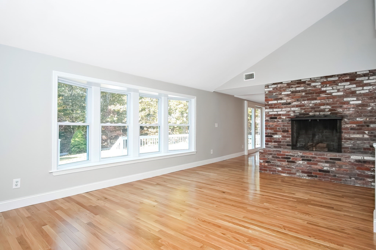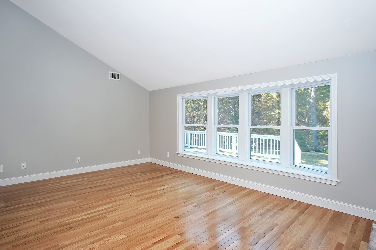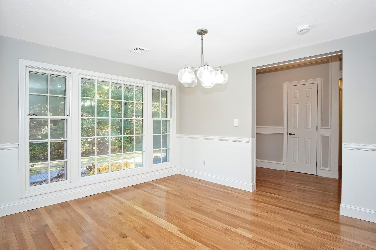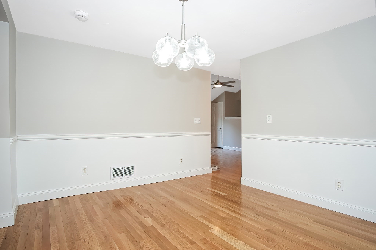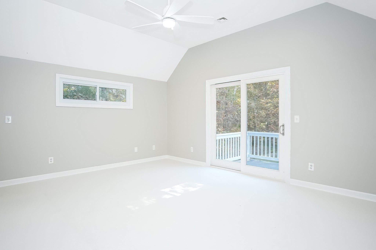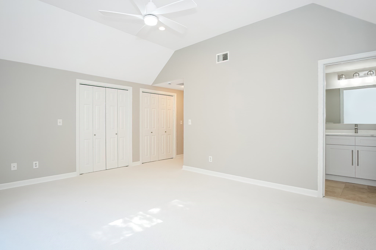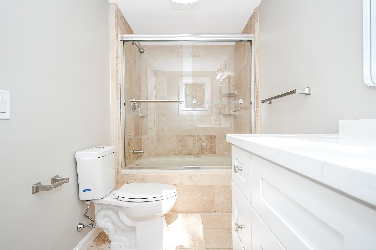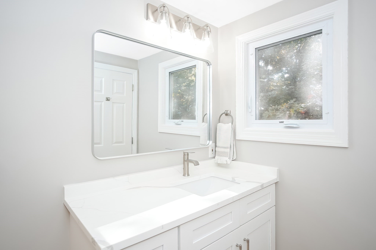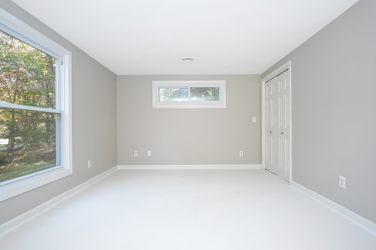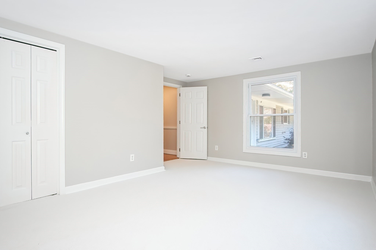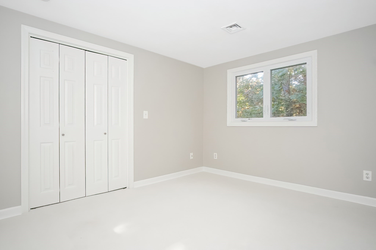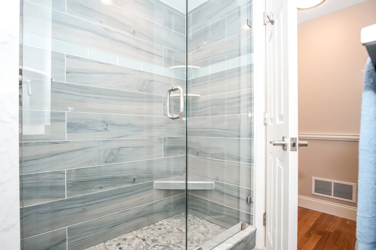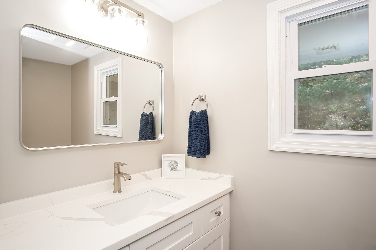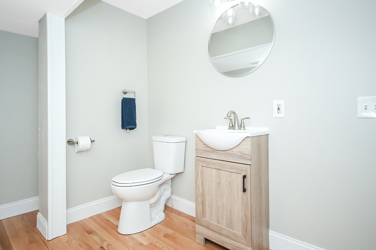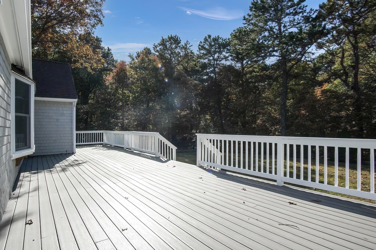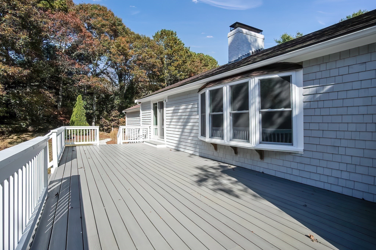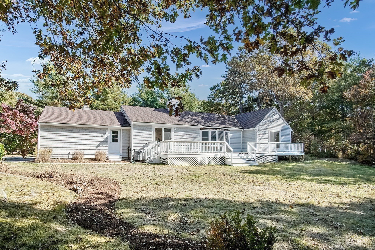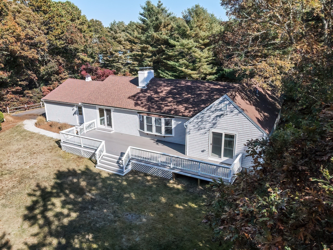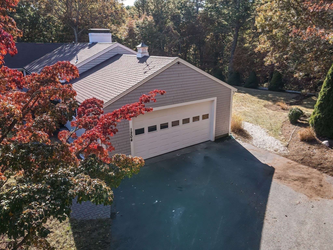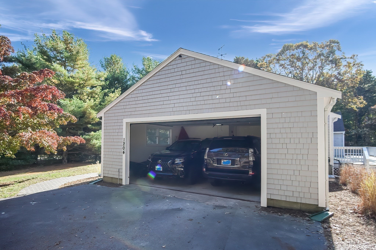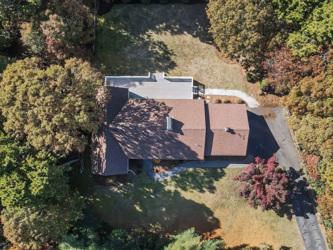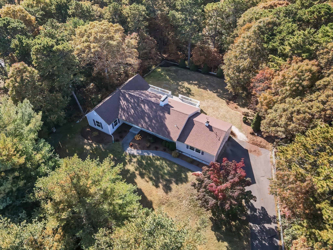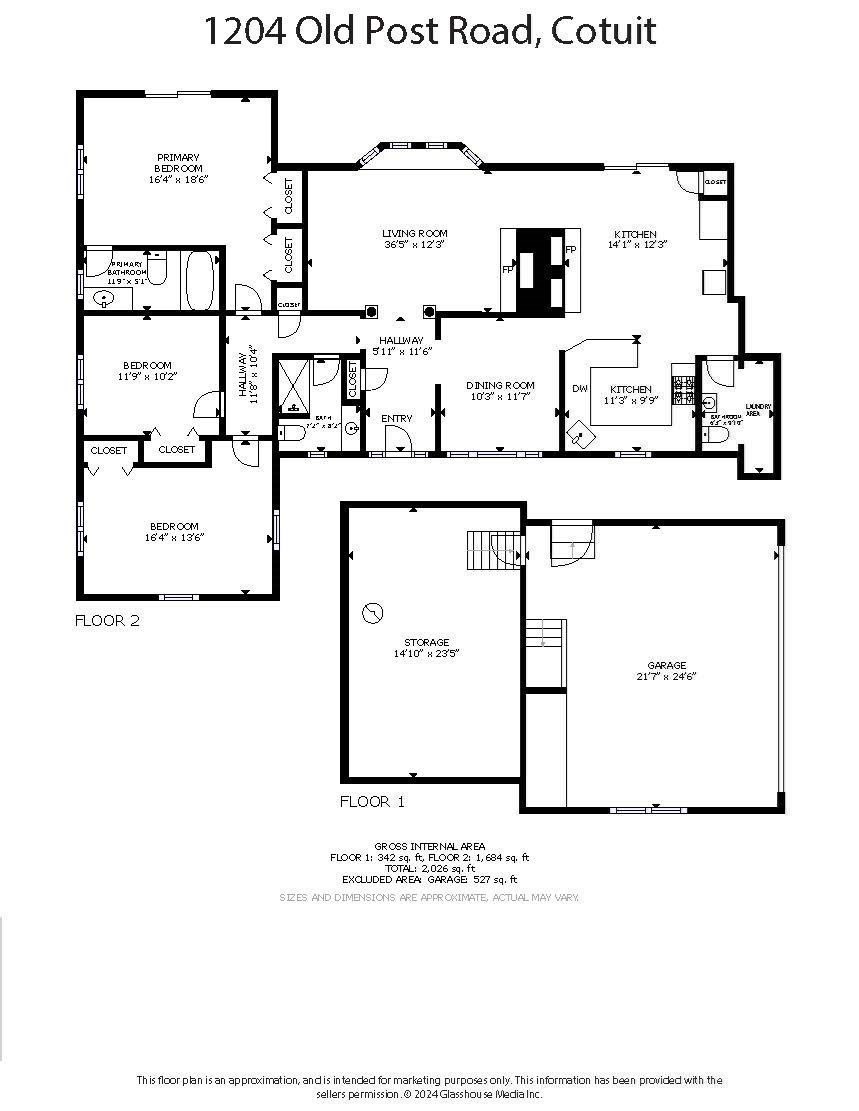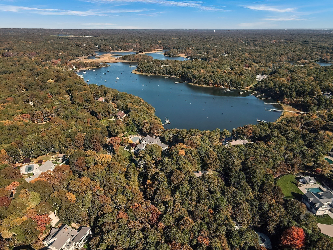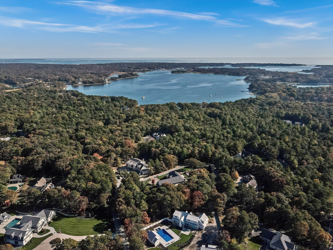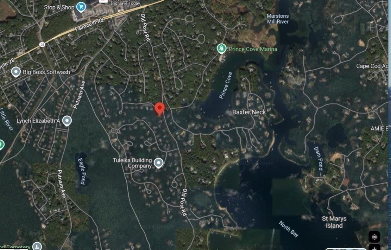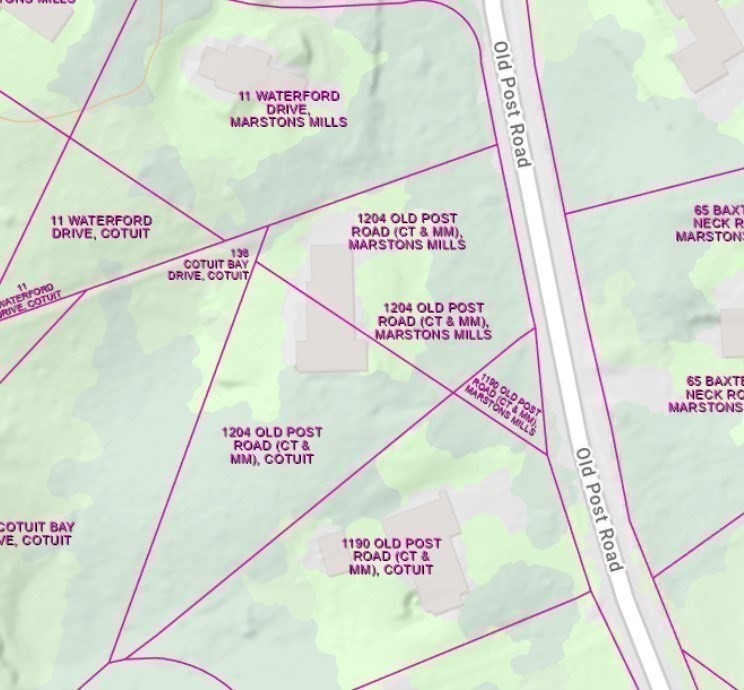Property Description
Property Overview
Property Details click or tap to expand
Kitchen, Dining, and Appliances
- Kitchen Dimensions: 24X10
- Kitchen Level: First Floor
- Breakfast Bar / Nook, Ceiling Fan(s), Ceiling - Vaulted, Countertops - Stone/Granite/Solid, Dining Area, Fireplace, Flooring - Hardwood, Remodeled, Slider
- Dishwasher, Microwave, Range, Refrigerator, Vent Hood, Washer Hookup
- Dining Room Dimensions: 10X11
- Dining Room Level: First Floor
- Dining Room Features: Flooring - Hardwood
Bedrooms
- Bedrooms: 3
- Master Bedroom Dimensions: 16X18
- Master Bedroom Level: First Floor
- Master Bedroom Features: Bathroom - Full, Ceiling Fan(s), Flooring - Wall to Wall Carpet, Slider
- Bedroom 2 Dimensions: 16X13
- Bedroom 2 Level: First Floor
- Master Bedroom Features: Flooring - Wall to Wall Carpet
- Bedroom 3 Dimensions: 11X10
- Bedroom 3 Level: First Floor
- Master Bedroom Features: Flooring - Wall to Wall Carpet
Other Rooms
- Total Rooms: 7
- Living Room Dimensions: 36X12
- Living Room Level: First Floor
- Living Room Features: Fireplace, Flooring - Hardwood, Slider
- Laundry Room Features: Partial, Unfinished Basement
Bathrooms
- Full Baths: 2
- Half Baths 1
- Master Bath: 1
- Bathroom 1 Dimensions: 11X5
- Bathroom 1 Level: First Floor
- Bathroom 1 Features: Bathroom - Tiled With Tub & Shower
- Bathroom 2 Dimensions: 7X8
- Bathroom 2 Level: First Floor
- Bathroom 2 Features: Bathroom - Tiled With Shower Stall
- Bathroom 3 Dimensions: 6X9
- Bathroom 3 Level: First Floor
- Bathroom 3 Features: Bathroom - Half, Dryer Hookup - Electric, Flooring - Hardwood, Washer Hookup
Amenities
- Conservation Area
- Marina
- Shopping
Utilities
- Heating: Forced Air, Gas, Hot Air Gravity, Oil, Unit Control
- Heat Zones: 1
- Hot Water: Natural Gas
- Cooling: Central Air
- Cooling Zones: 1
- Electric Info: Circuit Breakers, Underground
- Utility Connections: for Electric Dryer, for Electric Range, Icemaker Connection, Washer Hookup
- Water: Nearby, Private Water
- Sewer: On-Site, Private Sewerage
Garage & Parking
- Garage Parking: Attached
- Garage Spaces: 2
- Parking Features: 1-10 Spaces, Off-Street, Paved Driveway
- Parking Spaces: 4
Interior Features
- Square Feet: 1830
- Fireplaces: 2
- Accessability Features: Unknown
Construction
- Year Built: 1972
- Type: Detached
- Style: Half-Duplex, Ranch, W/ Addition
- Construction Type: Aluminum, Frame
- Foundation Info: Poured Concrete
- Roof Material: Asphalt/Composition Shingles
- Flooring Type: Hardwood, Wall to Wall Carpet
- Lead Paint: Unknown
- Warranty: No
Exterior & Lot
- Lot Description: Gentle Slope
- Exterior Features: Deck - Composite, Gutters
- Road Type: Public
- Waterfront Features: Ocean
- Distance to Beach: 1 to 2 Mile
- Beach Description: Lake/Pond, Ocean
Other Information
- MLS ID# 73302390
- Last Updated: 01/07/25
- HOA: No
- Reqd Own Association: Unknown
Property History click or tap to expand
| Date | Event | Price | Price/Sq Ft | Source |
|---|---|---|---|---|
| 10/28/2024 | Active | $769,000 | $420 | MLSPIN |
| 10/24/2024 | New | $769,000 | $420 | MLSPIN |
Mortgage Calculator
Map & Resources
Pizza Wave
Pizzeria
0.71mi
Osterville Veterinary Clinic
Veterinary
1.4mi
Centerville-Osterville-Marstons Mills Fire Department
Fire Station
1.25mi
Osterville Fire & Rescue Station 2
Fire Station
1.63mi
Cotuit Center For the Arts
Arts Centre
1.23mi
Public Pool
Swimming Pool
0.94mi
Bull Pen
Sports Centre. Sports: Baseball
1.26mi
Lowell Park
Sports Centre. Sports: Baseball
1.26mi
away bullpen
Sports Centre. Sports: Baseball
1.28mi
Eagle Pond Sanctuary
Land Trust Park
0.31mi
Cordwood
Nature Reserve
0.42mi
Baker
Nature Reserve
0.69mi
Mill Pond
Municipal Park
0.88mi
Marstons Mills Cr
Private Park
0.93mi
Marstons Mills Cr
Private Park
0.93mi
Cr #32
Private Park
0.98mi
Ropes Field
Land Trust Park
1.39mi
Oyster Harbors Club
Golf Course
1.06mi
Eastern Bank
Bank
0.63mi
Bank of America
Bank
0.64mi
The Cooperative Bank of Cape Cod
Bank
0.65mi
Happy Nails
Nail Salon
0.58mi
Salon in the Mills
Beauty
1.11mi
Shell
Gas Station
1.03mi
Marstons Mills Public Library
Library
1.02mi
Stop & Shop
Supermarket
0.69mi
CVS Pharmacy
Pharmacy
0.57mi
Burrito Loco
Convenience
0.97mi
Seller's Representative: Peggy Adams, Northeast Realty, LLC
MLS ID#: 73302390
© 2025 MLS Property Information Network, Inc.. All rights reserved.
The property listing data and information set forth herein were provided to MLS Property Information Network, Inc. from third party sources, including sellers, lessors and public records, and were compiled by MLS Property Information Network, Inc. The property listing data and information are for the personal, non commercial use of consumers having a good faith interest in purchasing or leasing listed properties of the type displayed to them and may not be used for any purpose other than to identify prospective properties which such consumers may have a good faith interest in purchasing or leasing. MLS Property Information Network, Inc. and its subscribers disclaim any and all representations and warranties as to the accuracy of the property listing data and information set forth herein.
MLS PIN data last updated at 2025-01-07 16:43:00



