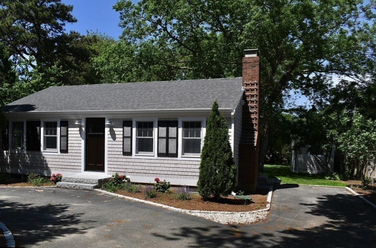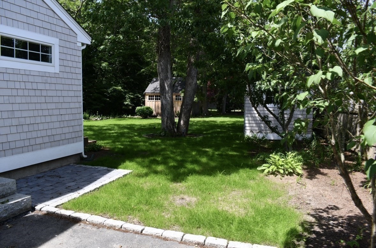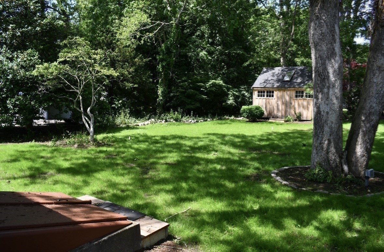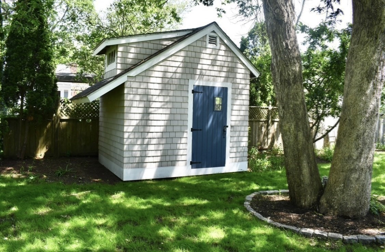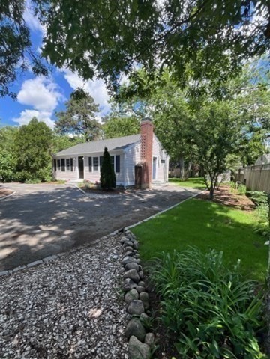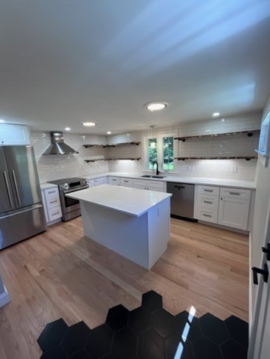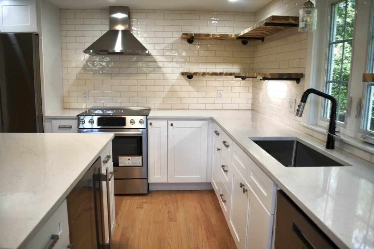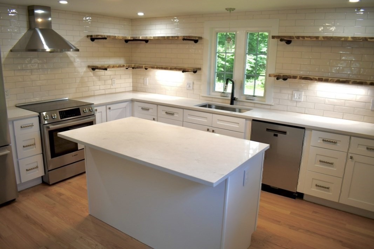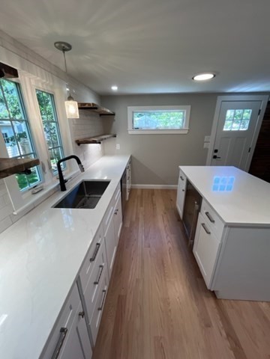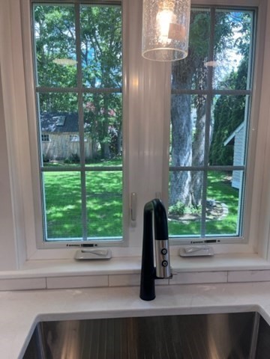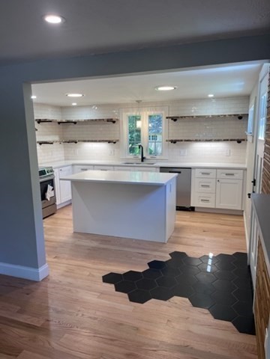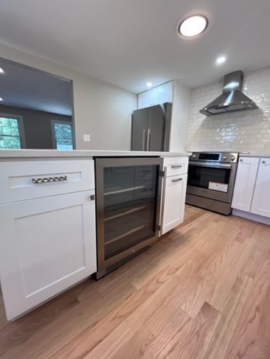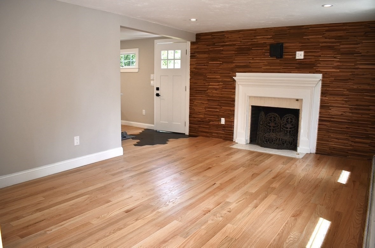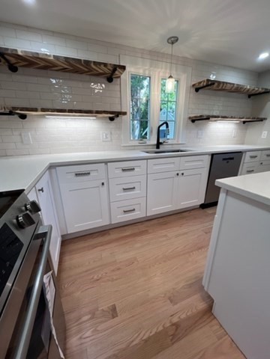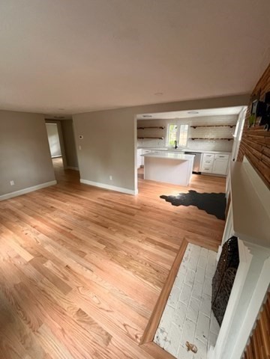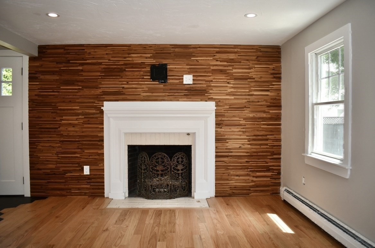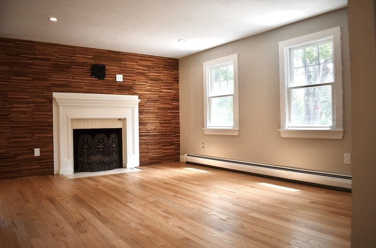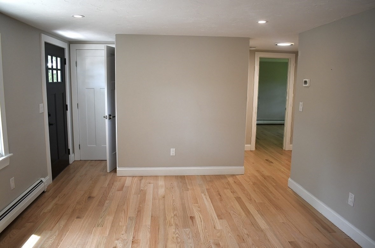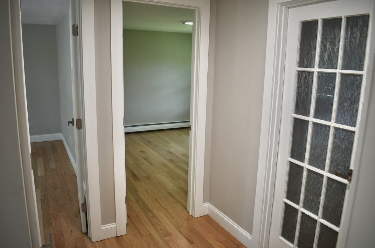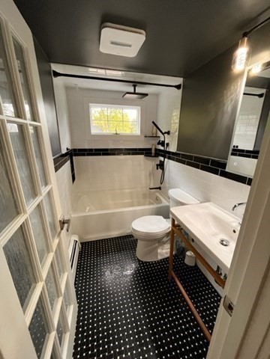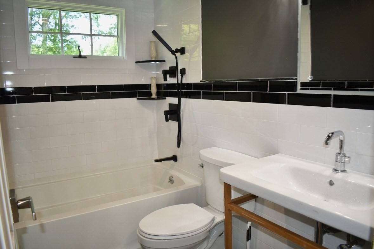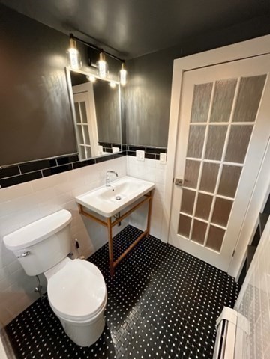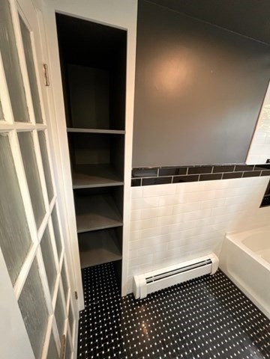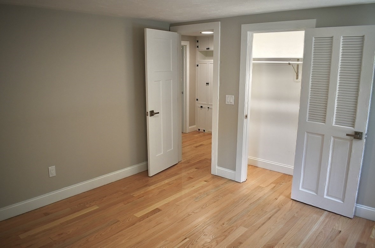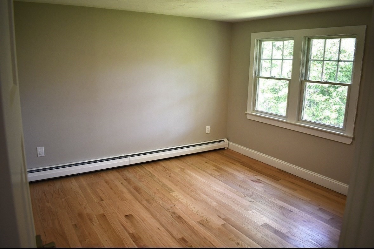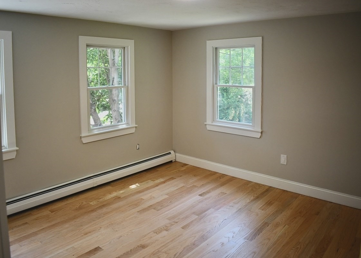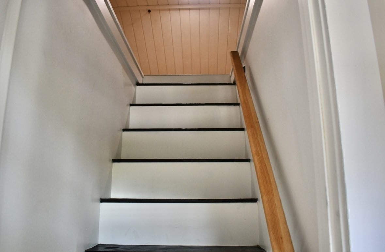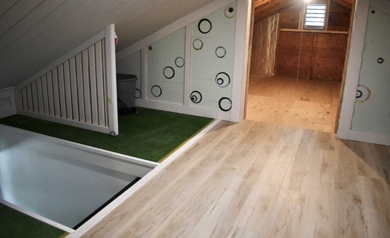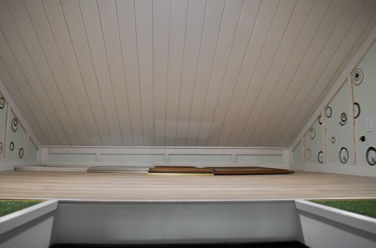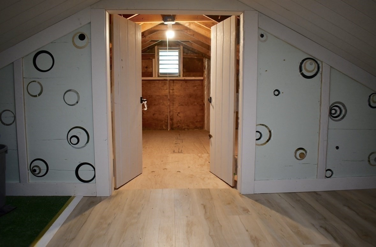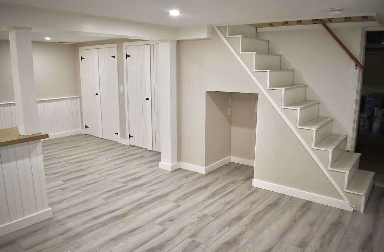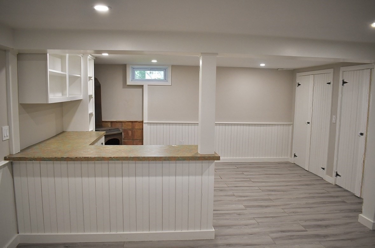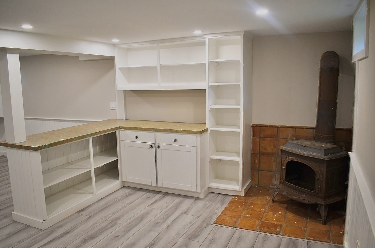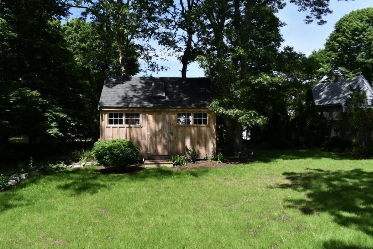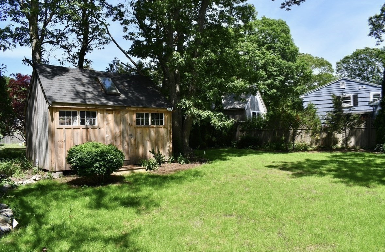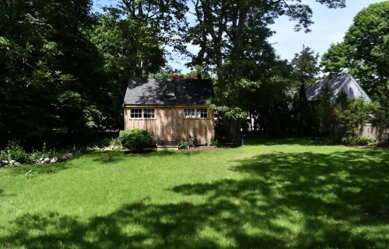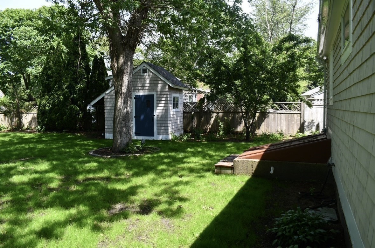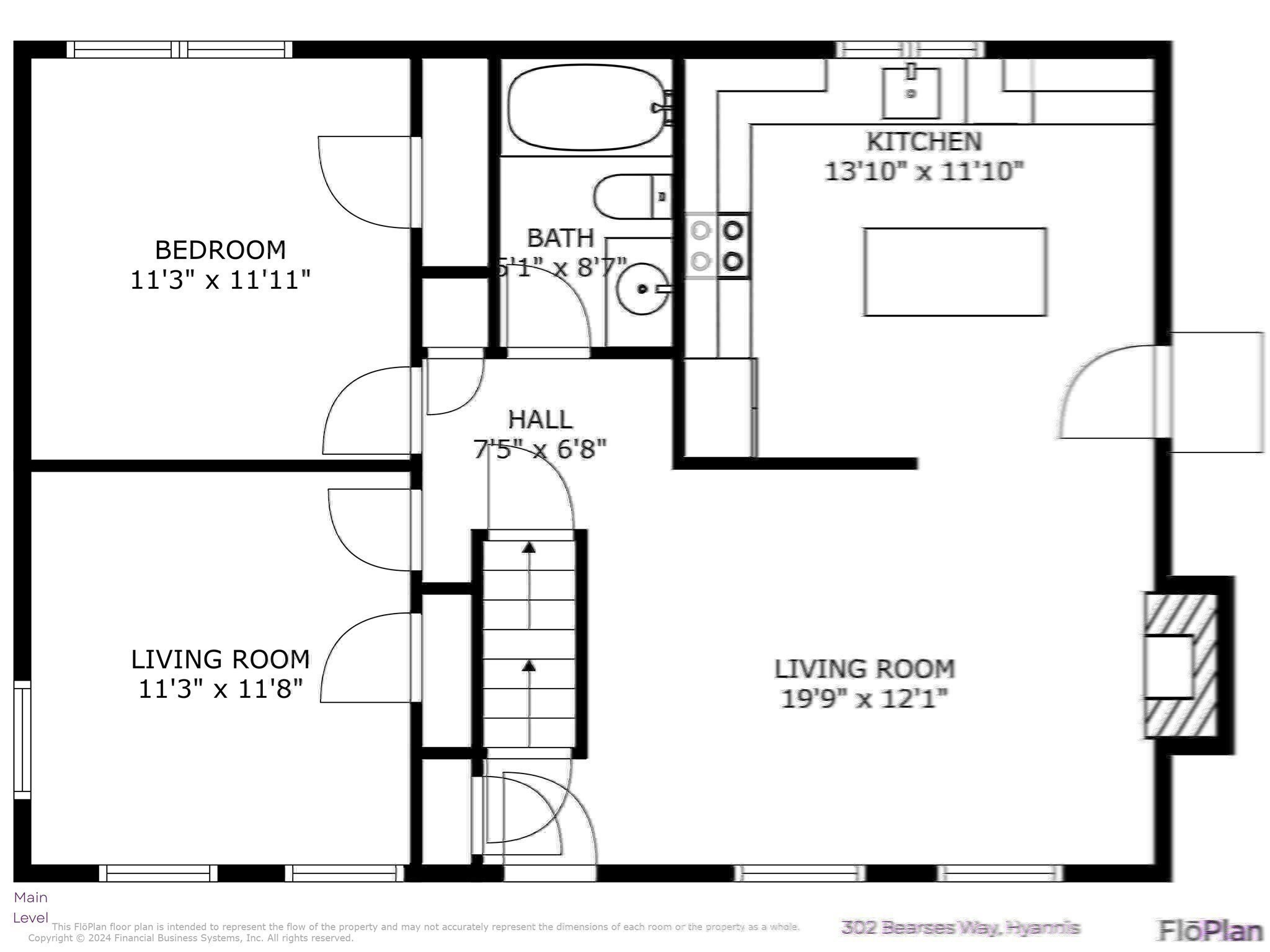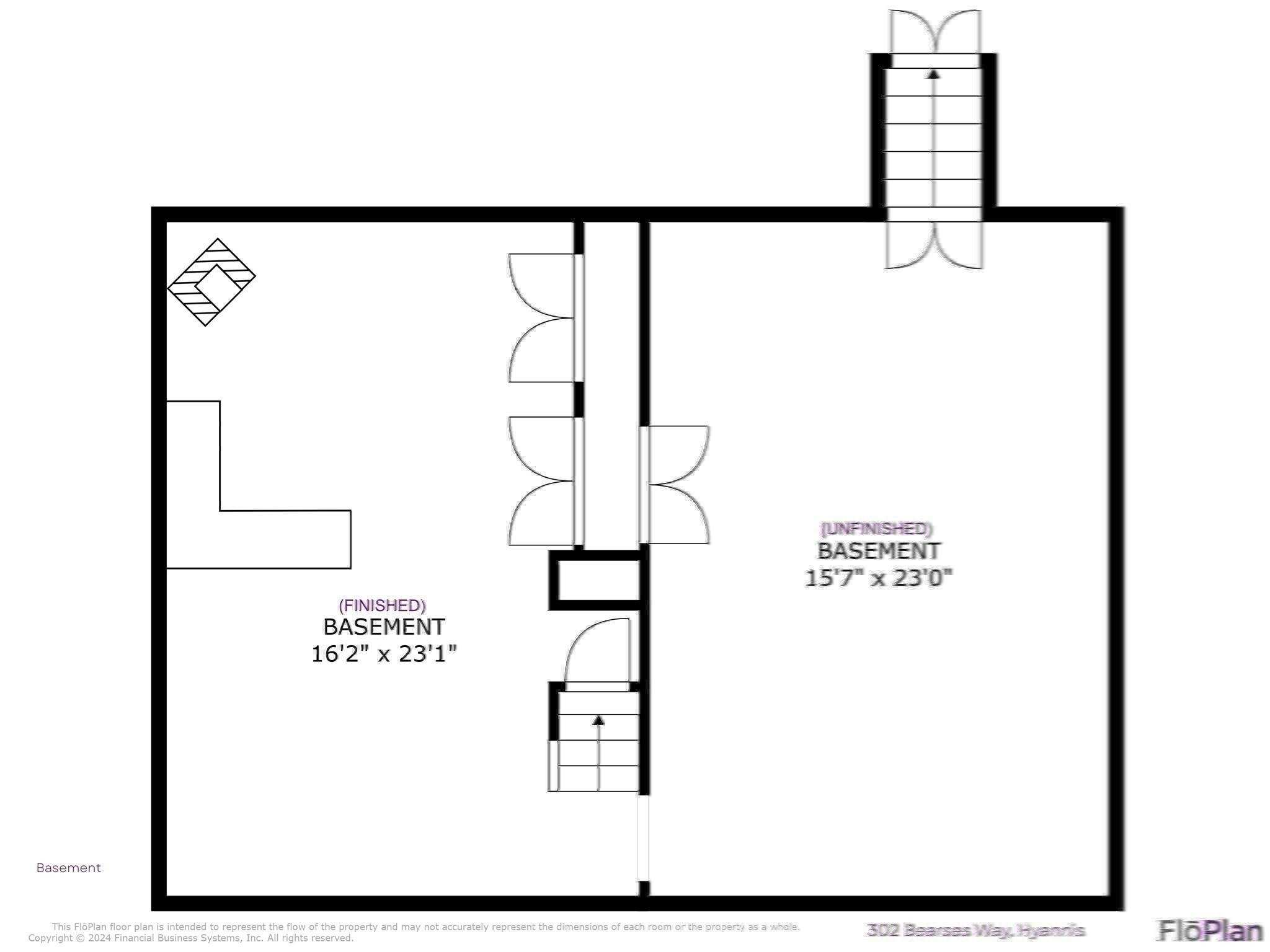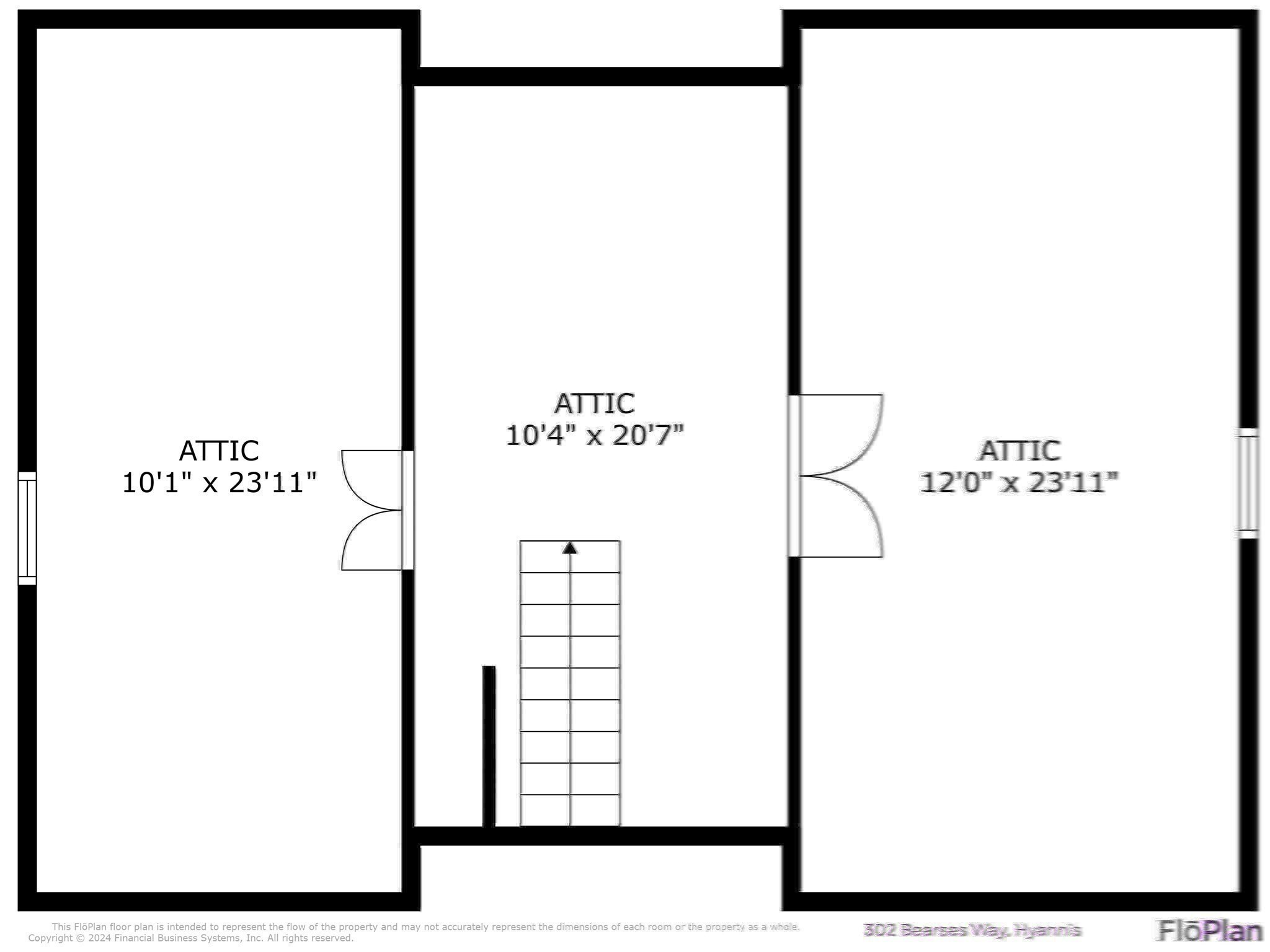Property Description
Property Overview
Property Details click or tap to expand
Kitchen, Dining, and Appliances
- Kitchen Dimensions: 14X12
- Kitchen Level: First Floor
- Dishwasher - ENERGY STAR, Other (See Remarks), Range, Refrigerator - ENERGY STAR, Vent Hood, Wall Oven, Washer Hookup
Bedrooms
- Bedrooms: 2
- Master Bedroom Dimensions: 11X12
- Master Bedroom Level: First Floor
- Bedroom 2 Dimensions: 11X12
- Bedroom 2 Level: First Floor
Other Rooms
- Total Rooms: 5
- Living Room Dimensions: 20X12
- Living Room Level: First Floor
- Laundry Room Features: Full
Bathrooms
- Full Baths: 1
Amenities
- Highway Access
- House of Worship
- Marina
- Medical Facility
- Park
- Private School
- Public School
- Public Transportation
- Shopping
Utilities
- Heating: Electric Baseboard, Geothermal Heat Source, Hot Water Baseboard, Individual, Oil, Other (See Remarks)
- Heat Zones: 1
- Hot Water: Other (See Remarks), Varies Per Unit
- Cooling: Individual, None
- Electric Info: 200 Amps
- Energy Features: Insulated Windows
- Utility Connections: for Electric Dryer, for Electric Oven, for Electric Range, Washer Hookup
- Water: City/Town Water, Private
- Sewer: On-Site, Private Sewerage
Garage & Parking
- Parking Features: 1-10 Spaces, Off-Street, Paved Driveway, Stone/Gravel
- Parking Spaces: 4
Interior Features
- Square Feet: 1116
- Fireplaces: 1
- Accessability Features: Unknown
Construction
- Year Built: 1975
- Type: Detached
- Style: Half-Duplex, Ranch, W/ Addition
- Construction Type: Aluminum, Frame
- Foundation Info: Poured Concrete
- Roof Material: Aluminum, Asphalt/Fiberglass Shingles
- UFFI: Unknown
- Flooring Type: Tile, Wood
- Lead Paint: Unknown
- Warranty: No
Exterior & Lot
- Exterior Features: Gutters, Professional Landscaping, Sprinkler System, Storage Shed
- Road Type: Public
Other Information
- MLS ID# 73303639
- Last Updated: 10/18/24
- HOA: No
- Reqd Own Association: Unknown
- Terms: Contract for Deed, Rent w/Option
Property History click or tap to expand
| Date | Event | Price | Price/Sq Ft | Source |
|---|---|---|---|---|
| 10/17/2024 | New | $499,900 | $448 | MLSPIN |
| 08/09/2024 | Canceled | $499,900 | $448 | MLSPIN |
| 08/04/2024 | Active | $499,900 | $448 | MLSPIN |
| 07/31/2024 | Back on Market | $499,900 | $448 | MLSPIN |
| 07/16/2024 | Under Agreement | $499,900 | $448 | MLSPIN |
| 06/15/2024 | Active | $499,900 | $448 | MLSPIN |
| 06/11/2024 | New | $499,900 | $448 | MLSPIN |
Mortgage Calculator
Map & Resources
Barnstable Community Innovation School
Public Elementary School, Grades: K-3
0.28mi
Academy of Early Learning
School
0.56mi
Academy of Early Learning
Private School, Grades: PK-3
0.57mi
Sturgis Charter Public School
Charter School, Grades: 9-12
0.72mi
St. John Paul II School
Private School, Grades: 5-12
0.95mi
Living Independently Forever, Inc.
Special Education, Grades: 9-12
0.97mi
Hyannis West Elementary School
Public Elementary School, Grades: K-3
1.28mi
Enoch Cobb Early Learning Center
Public Elementary School, Grades: PK
1.32mi
Embargo
Bar
0.7mi
Elbowroom Cocktail Lounge
Bar
0.7mi
Mariner Cafe
Coffee Shop
0.8mi
Dunkin'
Donut & Coffee Shop
0.32mi
Dunkin'
Donut & Coffee Shop
0.61mi
Box Lunch
Sandwich (Fast Food)
0.75mi
Dunkin' Donuts
Donut (Fast Food)
1.27mi
Dunkin' Donuts
Donut & Coffee Shop
1.35mi
FurBalls Pet Grooming
Pet Grooming
0.62mi
Fire Hall Number 3
Fire Station
2.09mi
Cape Cod Hospital
Hospital
1.08mi
SunSational
Arts Centre
0.71mi
Hyannis HyArts Campus
Arts Centre
0.79mi
Regal Cape Cod Mall
Cinema
0.5mi
HyArts Artist Shanties: Harbor Overlook
Gallery
0.86mi
HyArts Artist Shanties: Bismore Park
Gallery
1.03mi
Zion Union Heritage Museum
Museum
0.58mi
Guyer Barn
Museum
0.79mi
Cape Cod Maritime Museum
Museum
0.95mi
fitness
Fitness Centre
0.69mi
Gymport
Sports Centre. Sports: Athletics
0.46mi
Judy Walden Scarafile Field
Sports Centre. Sports: Baseball
0.95mi
Hyannis Ponds Wildlife Management Area
State Park
1.07mi
Conservation Land
Municipal Park
1.1mi
Old Strawberry Hill
Municipal Park
1.3mi
Hyannis Ponds Wildlife Management Area
State Park
1.38mi
Hyannis Ponds Wildlife Management Area
State Park
1.56mi
Hathaways Pond Conservation Area
Municipal Park
1.61mi
Barnstable Dog Park
Dog Park
1.71mi
Hyannis Village Green
Park
0.74mi
Pleasant Street Project
Recreation Ground
0.97mi
Pleasant Street Landing
Recreation Ground
1.09mi
Bayview Beach
Recreation Ground
1.33mi
Highland Avenue Right-Of-Way
Recreation Ground
1.51mi
Vernon Avenue Right-Of-Way
Recreation Ground
1.6mi
Ocean Avenue Beach
Recreation Ground
1.67mi
Malfa Road Right-Of-Way
Recreation Ground
1.68mi
Glenwood Avenue Right-Of-Way
Recreation Ground
1.75mi
Building Blocks Childcare Center
Childcare
1.78mi
Speedway
Gas Station
0.34mi
Cumberland's Farm
Gas Station
0.47mi
Speedway
Gas Station
0.61mi
BP
Gas Station
0.61mi
Speedway
Gas Station
0.98mi
Sav-On
Gas Station
1.01mi
West Main Gas & Diesel
Gas Station
1.26mi
CVS Pharmacy
Pharmacy
0.56mi
CVS Pharmacy
Pharmacy
0.63mi
Whole Health Pharmacy
Pharmacy
1.26mi
CVS Pharmacy
Pharmacy
1.66mi
Cape Cod Mall
Mall
0.47mi
Dollar Tree
Variety Store
1.27mi
Sears
Department Store
0.52mi
Macy's
Department Store
0.57mi
Seller's Representative: Christopher Olson, eXp Realty
MLS ID#: 73303639
© 2024 MLS Property Information Network, Inc.. All rights reserved.
The property listing data and information set forth herein were provided to MLS Property Information Network, Inc. from third party sources, including sellers, lessors and public records, and were compiled by MLS Property Information Network, Inc. The property listing data and information are for the personal, non commercial use of consumers having a good faith interest in purchasing or leasing listed properties of the type displayed to them and may not be used for any purpose other than to identify prospective properties which such consumers may have a good faith interest in purchasing or leasing. MLS Property Information Network, Inc. and its subscribers disclaim any and all representations and warranties as to the accuracy of the property listing data and information set forth herein.
MLS PIN data last updated at 2024-10-18 03:30:00



