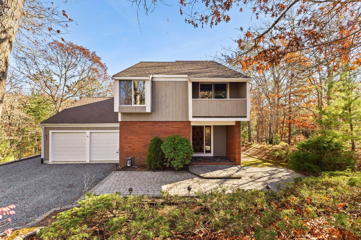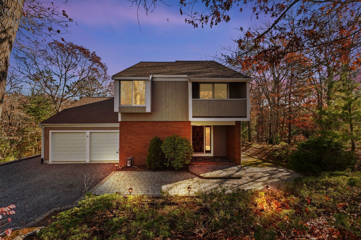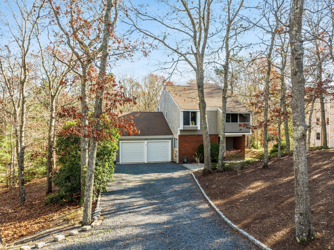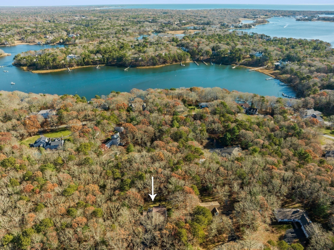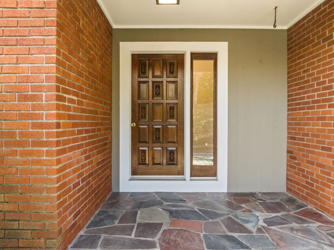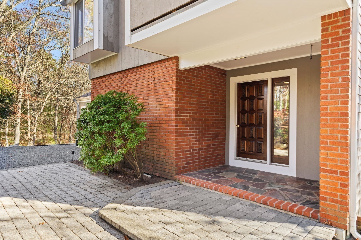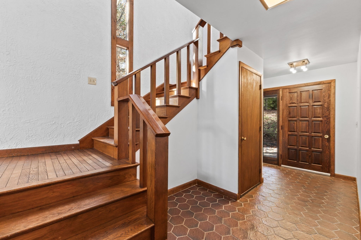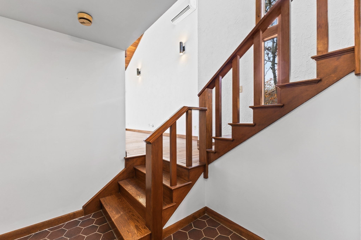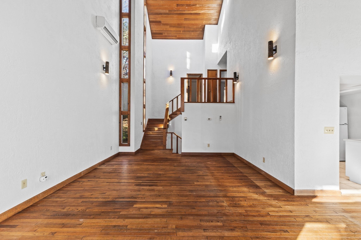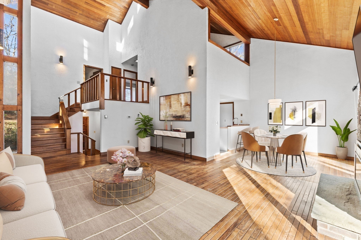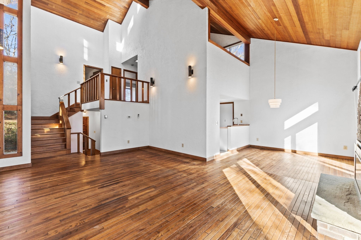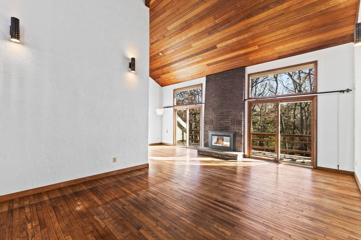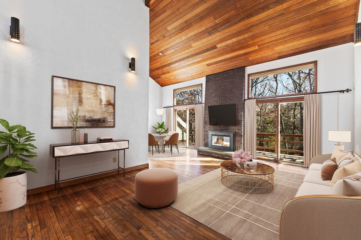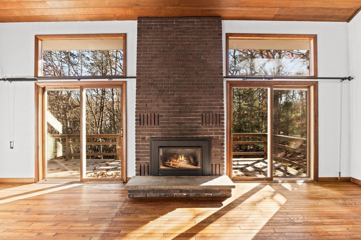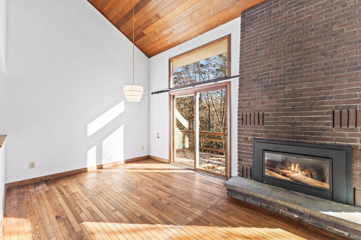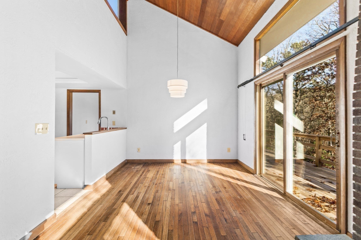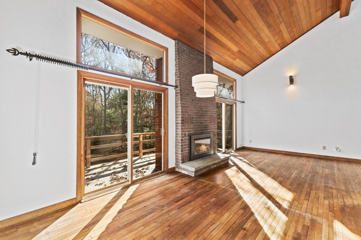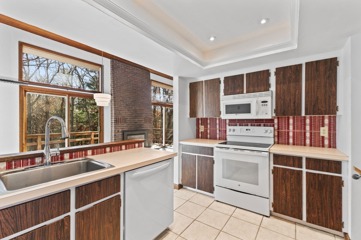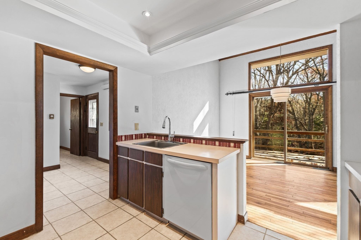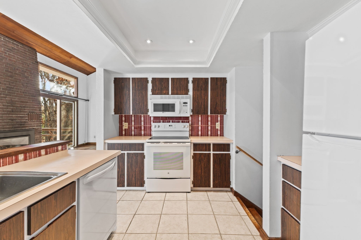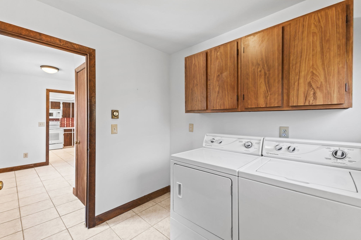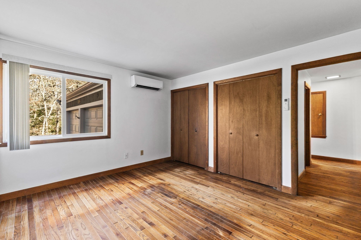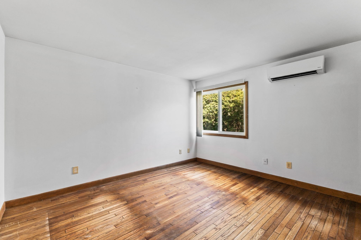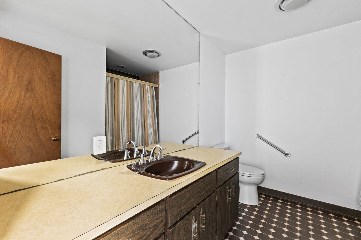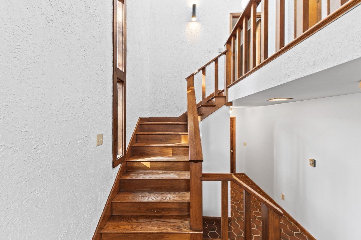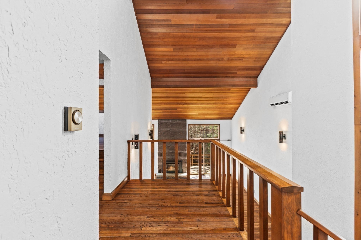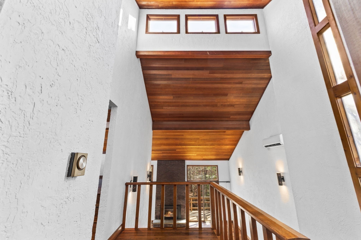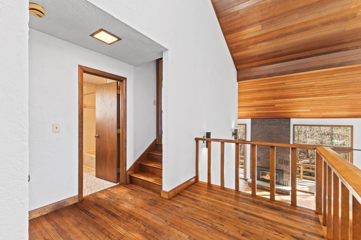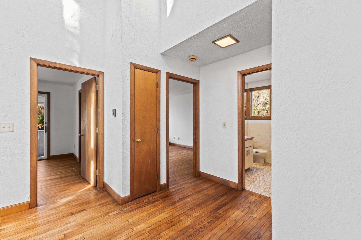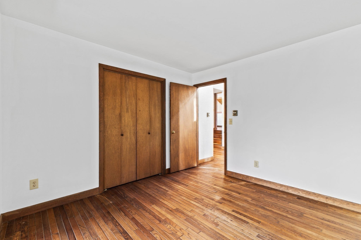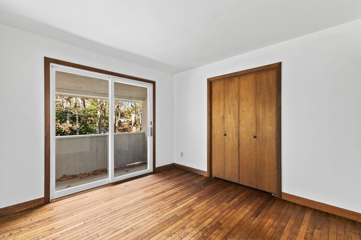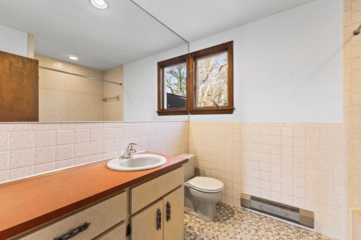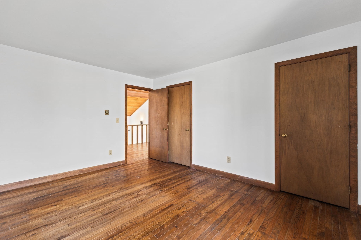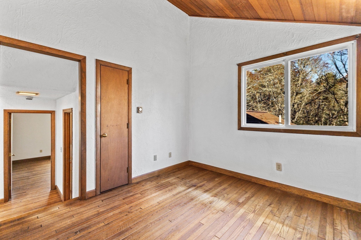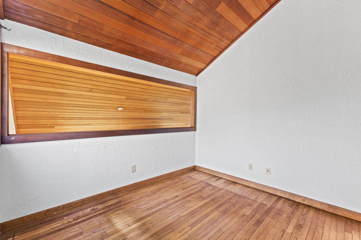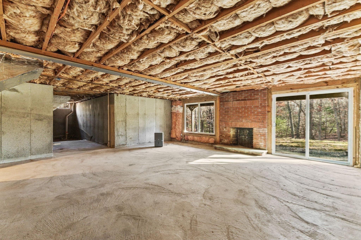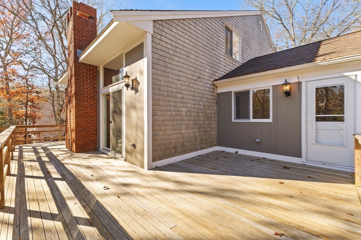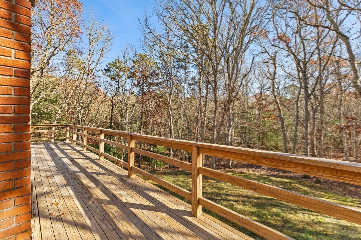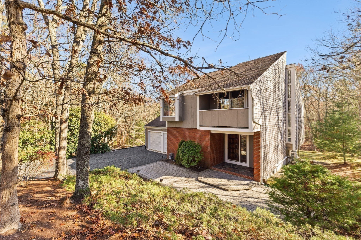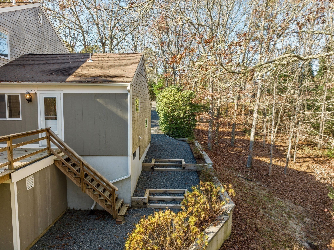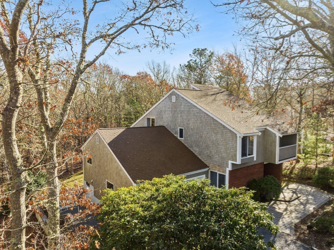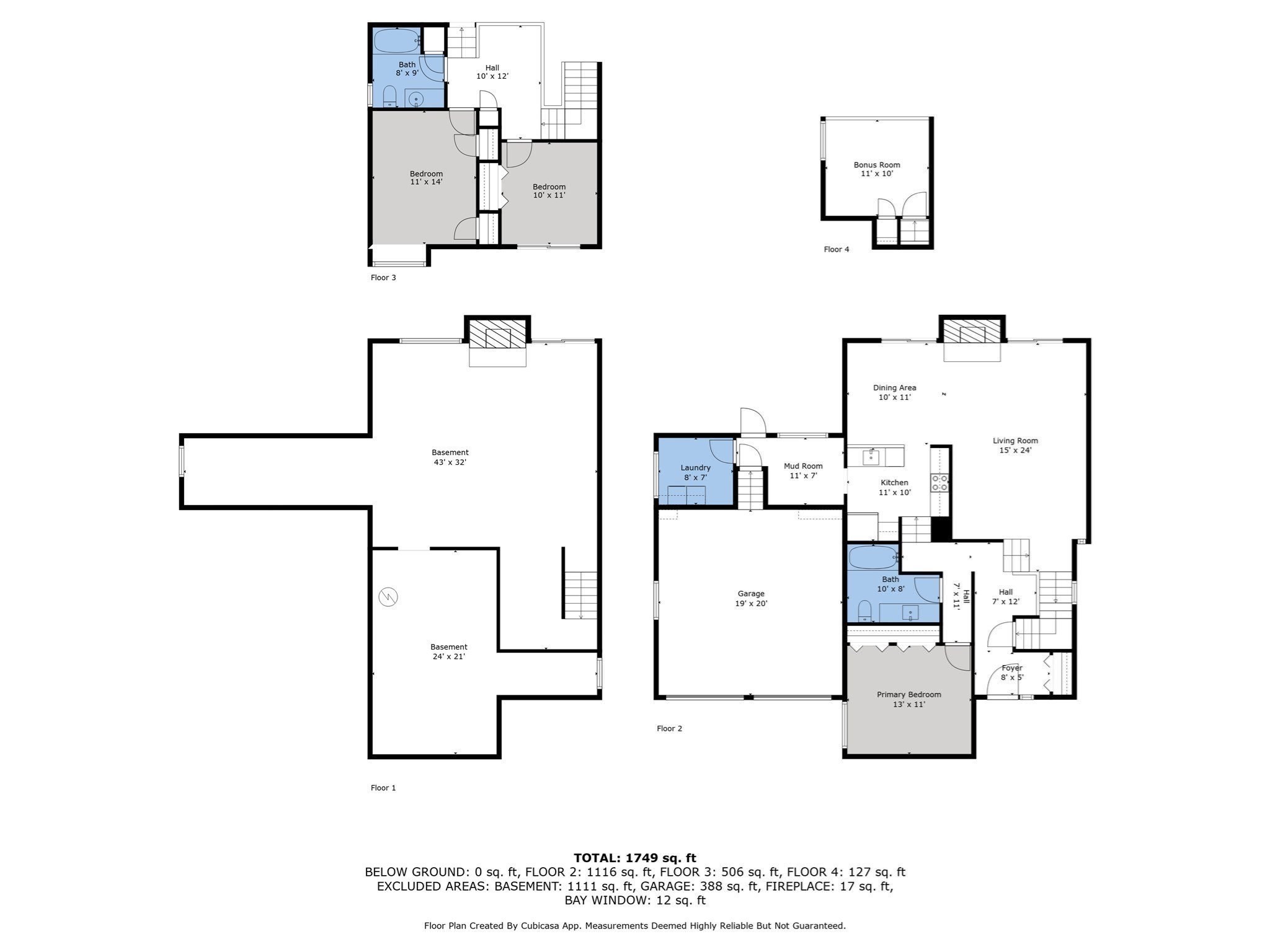Property Description
Property Overview
Property Details click or tap to expand
Kitchen, Dining, and Appliances
- Dishwasher, Disposal, Dryer, Microwave, Range, Refrigerator, Washer
Bedrooms
- Bedrooms: 3
Other Rooms
- Total Rooms: 8
- Laundry Room Features: Concrete Floor, Crawl, Full, Interior Access, Mixed, Unfinished Basement, Walk Out
Bathrooms
- Full Baths: 2
Utilities
- Heating: Active Solar, Electric Baseboard, Extra Flue, Forced Air, Gas, Gas, Heat Pump, Hot Air Gravity, Oil, Oil, Passive Solar, Radiant, Unit Control
- Hot Water: Electric
- Cooling: Ductless Mini-Split System, Heat Pump
- Utility Connections: for Electric Range
- Water: City/Town Water, Private
- Sewer: On-Site, Private Sewerage
Garage & Parking
- Garage Parking: Attached
- Garage Spaces: 2
- Parking Features: 1-10 Spaces, Off-Street
- Parking Spaces: 4
Interior Features
- Square Feet: 1835
- Fireplaces: 2
- Accessability Features: Unknown
Construction
- Year Built: 1977
- Type: Detached
- Style: Contemporary, Duplex, Garden, Mid-Century Modern, Modified
- Foundation Info: Poured Concrete
- Flooring Type: Wood
- Lead Paint: Unknown
- Warranty: No
Exterior & Lot
- Lot Description: Gentle Slope
- Exterior Features: Balcony, Covered Patio/Deck, Deck - Wood, Porch
- Waterfront Features: Bay, Ocean, River, Walk to
- Distance to Beach: 0 to 1/10 Mile0 to 1/10 Mile Miles
- Beach Description: Bay, Ocean, River, Walk to
Other Information
- MLS ID# 73315070
- Last Updated: 11/26/24
- HOA: No
- Reqd Own Association: Unknown
Property History click or tap to expand
| Date | Event | Price | Price/Sq Ft | Source |
|---|---|---|---|---|
| 11/26/2024 | Active | $849,000 | $463 | MLSPIN |
| 11/22/2024 | New | $849,000 | $463 | MLSPIN |
Mortgage Calculator
Map & Resources
Cape Cod Academy
Private School, Grades: K-12
1.37mi
Pizza Wave
Pizzeria
0.66mi
Osterville Veterinary Clinic
Veterinary
1.24mi
Centerville-Osterville-Marstons Mills Fire Department
Fire Station
1.03mi
Osterville Fire & Rescue Station 2
Fire Station
1.57mi
Cotuit Center For the Arts
Arts Centre
1.37mi
Public Pool
Swimming Pool
0.7mi
Eagle Pond Sanctuary
Land Trust Park
0.53mi
Cordwood
Nature Reserve
0.64mi
Mill Pond
Municipal Park
0.68mi
Marstons Mills Cr
Private Park
0.72mi
Marstons Mills Cr
Private Park
0.73mi
Cr #32
Private Park
0.75mi
Baker
Nature Reserve
0.9mi
Oyster Harbors Club
Golf Course
1.21mi
Marstons Mills Public Library
Library
0.8mi
Eastern Bank
Bank
0.51mi
Bank of America
Bank
0.59mi
The Cooperative Bank of Cape Cod
Bank
0.61mi
Happy Nails
Nail Salon
0.49mi
Salon in the Mills
Beauty
0.89mi
Shell
Gas Station
0.81mi
Stop & Shop
Supermarket
0.67mi
CVS Pharmacy
Pharmacy
0.52mi
Burrito Loco
Convenience
0.75mi
Seller's Representative: Joshua Giampietro, Greer Real Estate, LLC
MLS ID#: 73315070
© 2025 MLS Property Information Network, Inc.. All rights reserved.
The property listing data and information set forth herein were provided to MLS Property Information Network, Inc. from third party sources, including sellers, lessors and public records, and were compiled by MLS Property Information Network, Inc. The property listing data and information are for the personal, non commercial use of consumers having a good faith interest in purchasing or leasing listed properties of the type displayed to them and may not be used for any purpose other than to identify prospective properties which such consumers may have a good faith interest in purchasing or leasing. MLS Property Information Network, Inc. and its subscribers disclaim any and all representations and warranties as to the accuracy of the property listing data and information set forth herein.
MLS PIN data last updated at 2024-11-26 03:05:00



