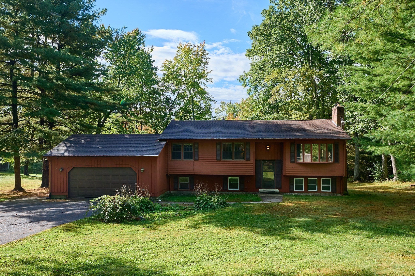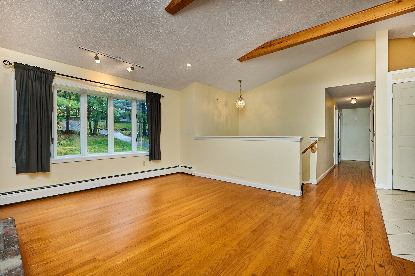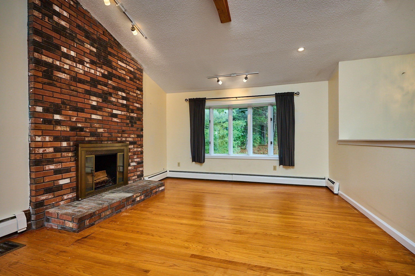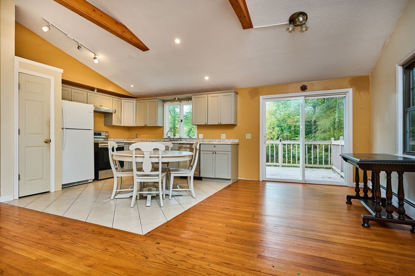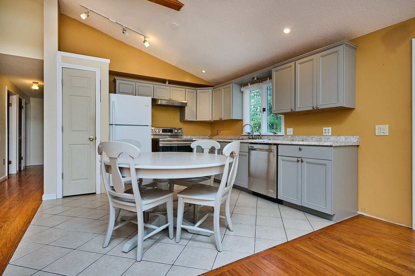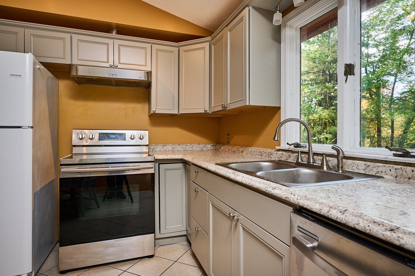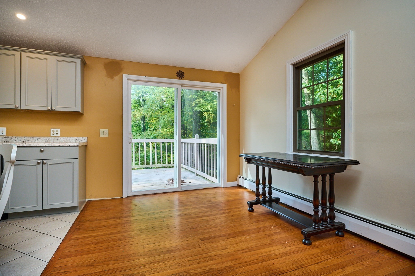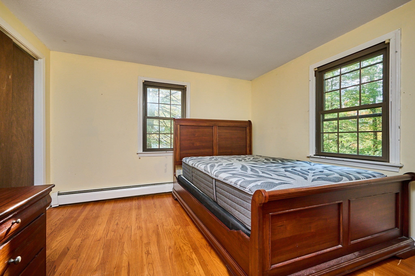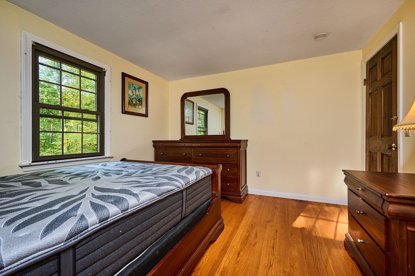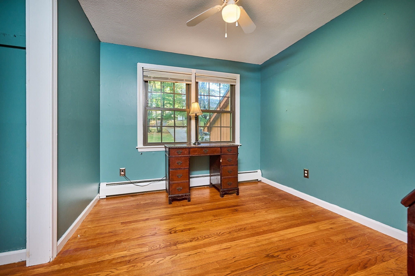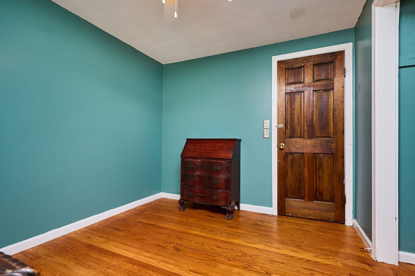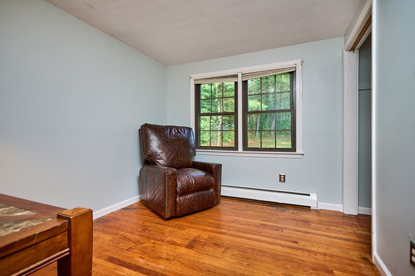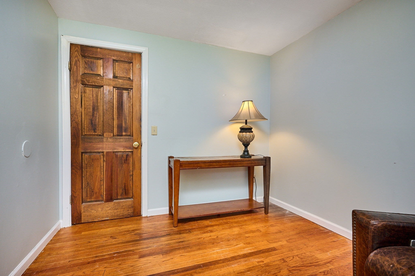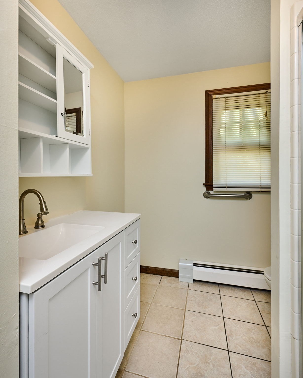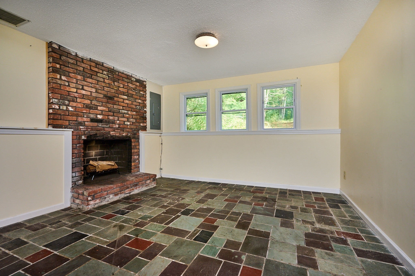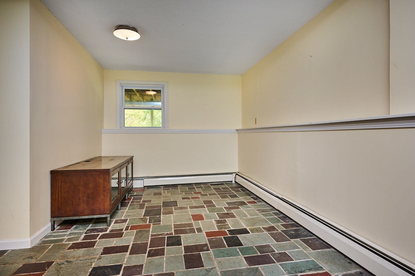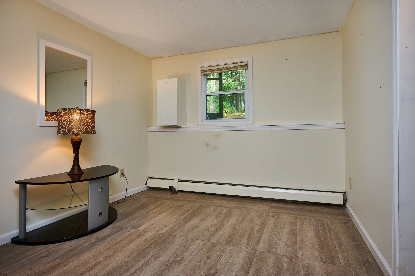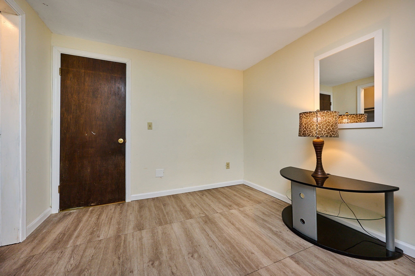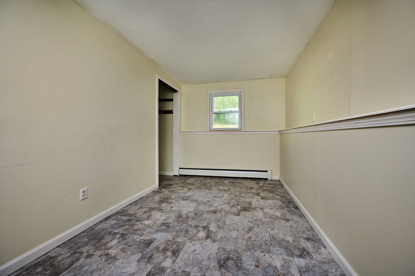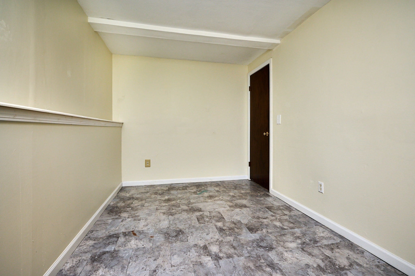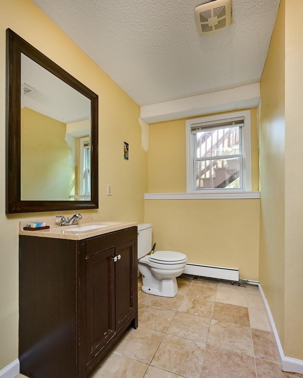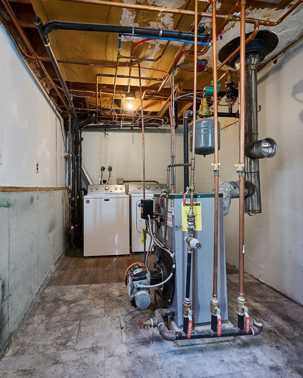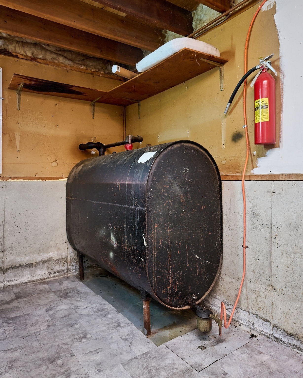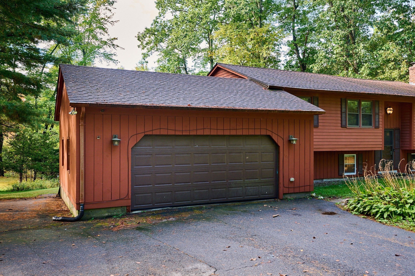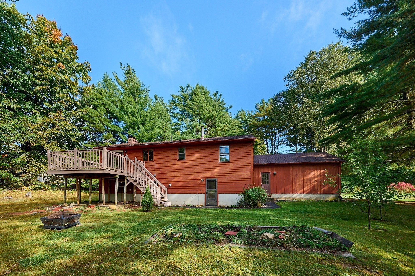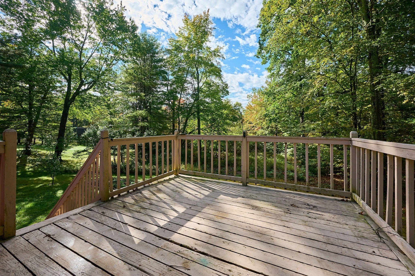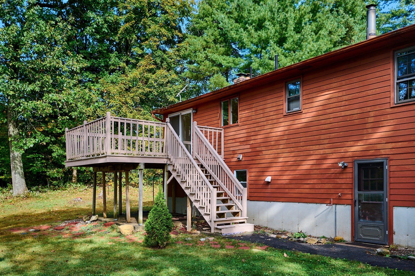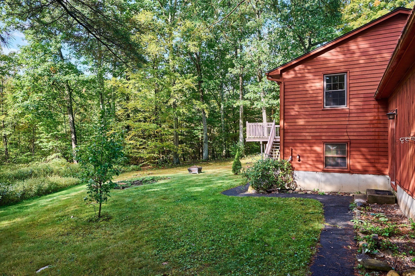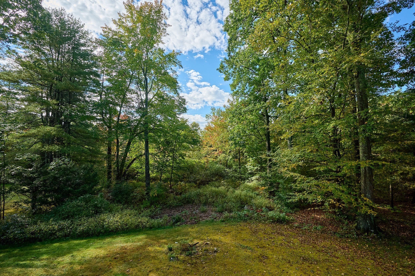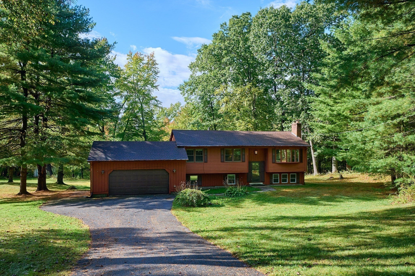Property Description
Property Overview
Property Details click or tap to expand
Kitchen, Dining, and Appliances
- Ceiling - Cathedral, Flooring - Stone/Ceramic Tile, Open Floor Plan
- Dishwasher, Dryer, Range, Refrigerator, Washer
- Dining Room Level: First Floor
- Dining Room Features: Exterior Access, Flooring - Wood, Open Floor Plan
Bedrooms
- Bedrooms: 3
- Master Bedroom Level: First Floor
- Master Bedroom Features: Closet, Flooring - Wood
- Bedroom 2 Level: First Floor
- Master Bedroom Features: Closet, Flooring - Wood
- Bedroom 3 Level: First Floor
- Master Bedroom Features: Closet, Flooring - Wood
Other Rooms
- Total Rooms: 5
- Living Room Features: Ceiling - Cathedral, Fireplace, Flooring - Wood, Open Floor Plan, Window(s) - Bay/Bow/Box
- Family Room Level: Basement
- Family Room Features: Closet, Fireplace, Flooring - Stone/Ceramic Tile
- Laundry Room Features: Concrete Floor, Finished, Full, Interior Access, Other (See Remarks)
Bathrooms
- Full Baths: 2
- Bathroom 1 Level: First Floor
- Bathroom 1 Features: Bathroom - 3/4, Bathroom - With Shower Stall, Flooring - Stone/Ceramic Tile
- Bathroom 2 Level: Basement
- Bathroom 2 Features: Bathroom - Full, Flooring - Stone/Ceramic Tile
Amenities
- Bike Path
- Conservation Area
- Private School
- Public School
- Public Transportation
- Shopping
- Walk/Jog Trails
Utilities
- Heating: Electric Baseboard, Geothermal Heat Source, Hot Water Baseboard, Individual, Oil, Other (See Remarks)
- Heat Zones: 2
- Hot Water: Other (See Remarks), Varies Per Unit
- Cooling: Individual, None
- Utility Connections: for Electric Dryer, for Electric Oven, for Electric Range
- Water: City/Town Water, Private
- Sewer: City/Town Sewer, Private
Garage & Parking
- Garage Parking: Attached, Garage Door Opener, Storage, Work Area
- Garage Spaces: 2
- Parking Features: 1-10 Spaces, Detached, Off-Street, Paved Driveway, Tandem
- Parking Spaces: 4
Interior Features
- Square Feet: 1884
- Fireplaces: 2
- Interior Features: Internet Available - Unknown
- Accessability Features: No
Construction
- Year Built: 1977
- Type: Detached
- Style: High-Rise, Mid-Rise, Other (See Remarks), Raised Ranch, Split Entry, Walk-out
- Construction Type: Aluminum, Frame
- Foundation Info: Poured Concrete
- Roof Material: Aluminum, Asphalt/Fiberglass Shingles
- Flooring Type: Laminate, Tile, Wood
- Lead Paint: Unknown
- Warranty: No
Exterior & Lot
- Exterior Features: Deck, Gutters, Screens
- Road Type: Paved, Public, Publicly Maint.
- Waterfront Features: Other (See Remarks)
- Distance to Beach: 1 to 2 Mile
- Beach Ownership: Private
- Beach Description: Other (See Remarks)
Other Information
- MLS ID# 73296572
- Last Updated: 10/12/24
- HOA: No
- Reqd Own Association: Unknown
Property History click or tap to expand
| Date | Event | Price | Price/Sq Ft | Source |
|---|---|---|---|---|
| 10/12/2024 | Active | $399,000 | $212 | MLSPIN |
| 10/08/2024 | Price Change | $399,000 | $212 | MLSPIN |
| 10/04/2024 | Active | $409,000 | $217 | MLSPIN |
| 09/30/2024 | New | $409,000 | $217 | MLSPIN |
Mortgage Calculator
Map & Resources
Swift River Elementary School
Public Elementary School, Grades: 1-3
0.71mi
Chestnut Hill Community School
Public Middle School, Grades: 4-6
0.75mi
Cold Spring School
Public Elementary School, Grades: PK-K
0.83mi
Belchertown High School
Public Secondary School, Grades: 9-12
0.85mi
Jabish Middle School
Public Middle School, Grades: 7-8
0.98mi
United Driving School
Driving School
0.45mi
Belmont Driving School
Driving School
0.52mi
Chubby Checker's Deli & Market
Cafe
0.44mi
Dunkin' Donuts
Donut & Coffee Shop
0.45mi
The Belchertown Pizza Shop
Pizzeria
0.55mi
Subway
Sandwich (Fast Food)
0.72mi
Dunkin' Donuts
Donut & Coffee Shop
0.83mi
Chubby's Ice Cream & Grill
Burger & Ice Cream Restaurant
0.43mi
La Trattoria
Italian & Pizza Restaurant
0.46mi
Wong Garden
Chinese Restaurant
0.72mi
Belchertown Veterinary Hospital
Veterinary
0.96mi
Belchertown Fire Department
Fire Station
0.41mi
Belchertown Police Department
Local Police
0.54mi
Stone House Museum
Museum
0.46mi
Pee Wee Soccer Field
Sports Centre. Sports: Soccer
0.49mi
Anytime Fitness
Fitness Centre
0.93mi
Planet Fitness
Fitness Centre
1.02mi
Jabish Street Pumping Station
Municipal Park
0.86mi
Cold Spring Conservation Area
Municipal Park
0.89mi
Town Common
Municipal Park
0.42mi
Foley Field
Park
0.49mi
Austin Gaughan Memorial Field
Municipal Park
0.66mi
Parsons Field
Municipal Park
0.67mi
Belchertown Center Historic District
Park
0.69mi
Little Friends
Childcare
1.02mi
Nelson's Barber Shop
Hairdresser
0.41mi
Dynamic Do's
Hairdresser
0.51mi
Station 5 Salon
Hairdresser
0.56mi
Making Waves Salon
Hairdresser
0.59mi
Planet
Gas Station
0.42mi
Pride
Gas Station
0.81mi
Stop & Shop
Gas Station
0.89mi
Pride
Convenience
0.81mi
Town Mart
Convenience
0.81mi
Sunoco
Convenience
1.15mi
Tractor Supply Company
Country Store
0.93mi
Stop & Shop
Supermarket
0.73mi
Family Dollar
Variety Store
0.66mi
CVS Pharmacy
Pharmacy
0.7mi
Seller's Representative: Adrienne Roth, Brick & Mortar
MLS ID#: 73296572
© 2024 MLS Property Information Network, Inc.. All rights reserved.
The property listing data and information set forth herein were provided to MLS Property Information Network, Inc. from third party sources, including sellers, lessors and public records, and were compiled by MLS Property Information Network, Inc. The property listing data and information are for the personal, non commercial use of consumers having a good faith interest in purchasing or leasing listed properties of the type displayed to them and may not be used for any purpose other than to identify prospective properties which such consumers may have a good faith interest in purchasing or leasing. MLS Property Information Network, Inc. and its subscribers disclaim any and all representations and warranties as to the accuracy of the property listing data and information set forth herein.
MLS PIN data last updated at 2024-10-12 03:05:00



