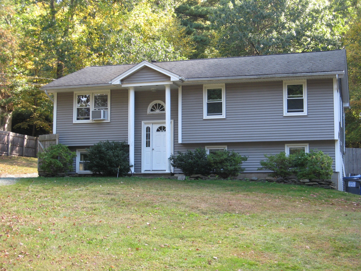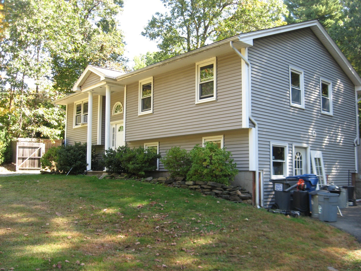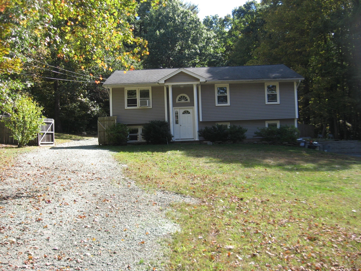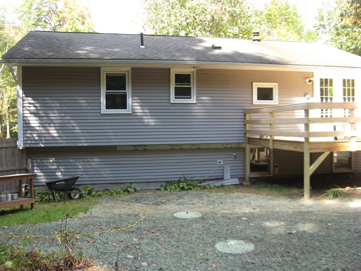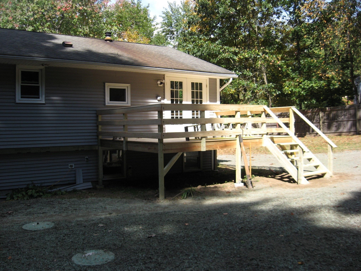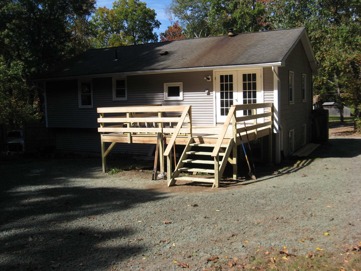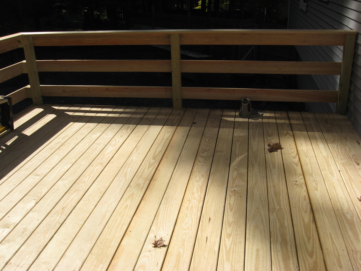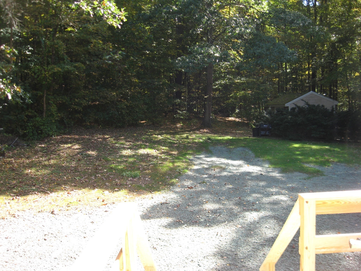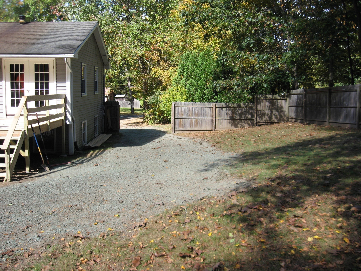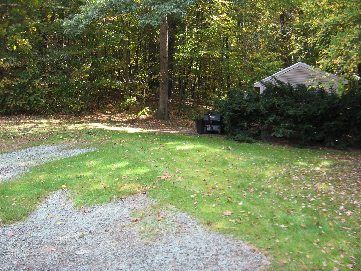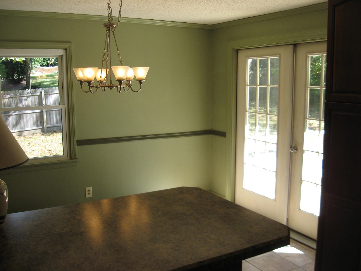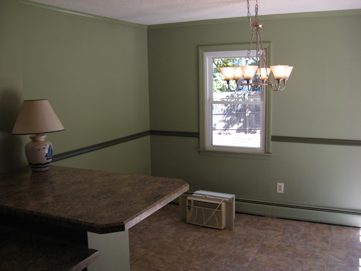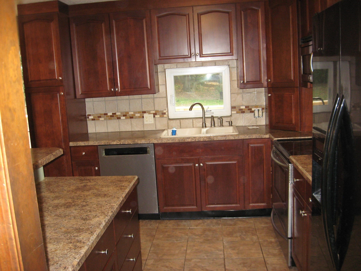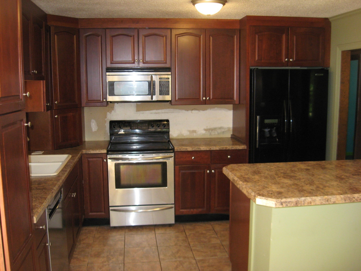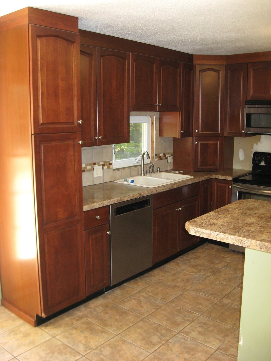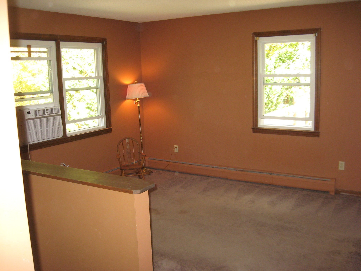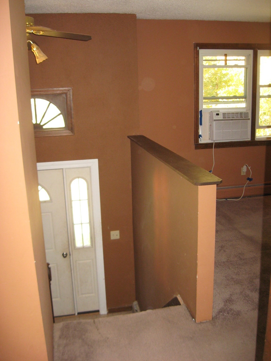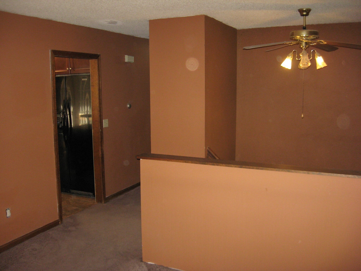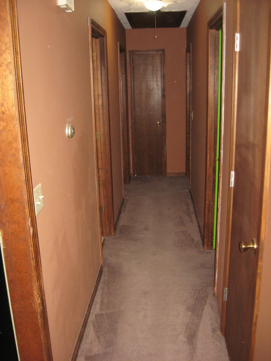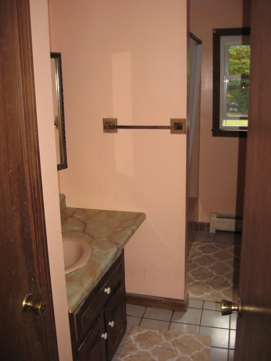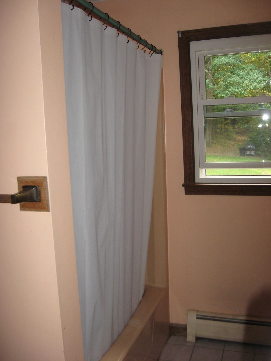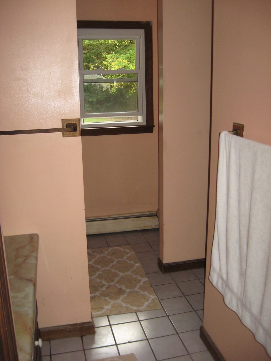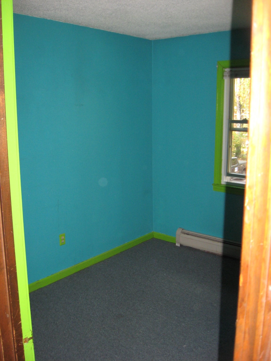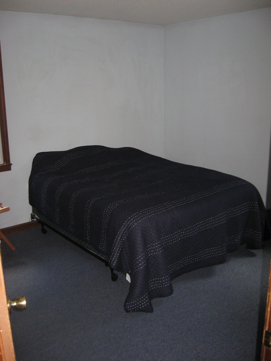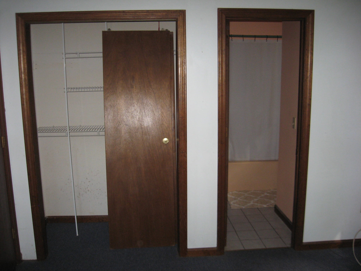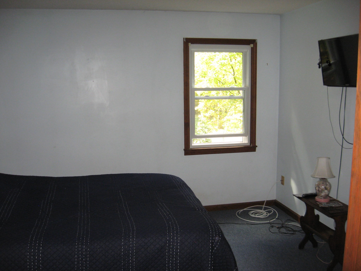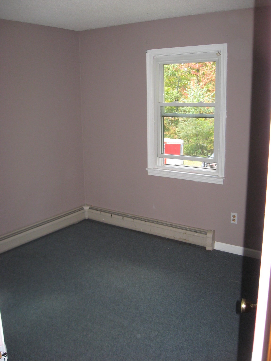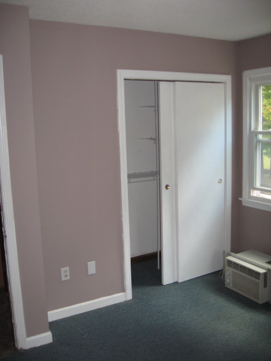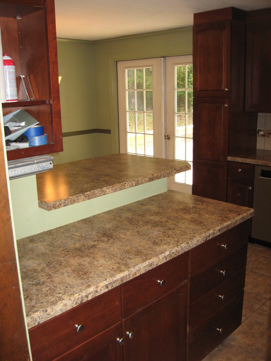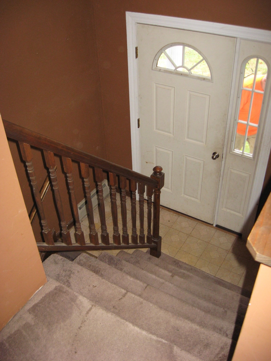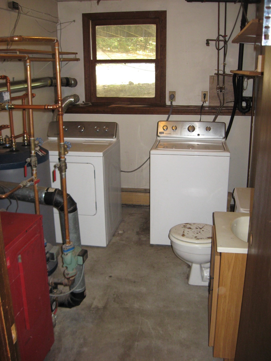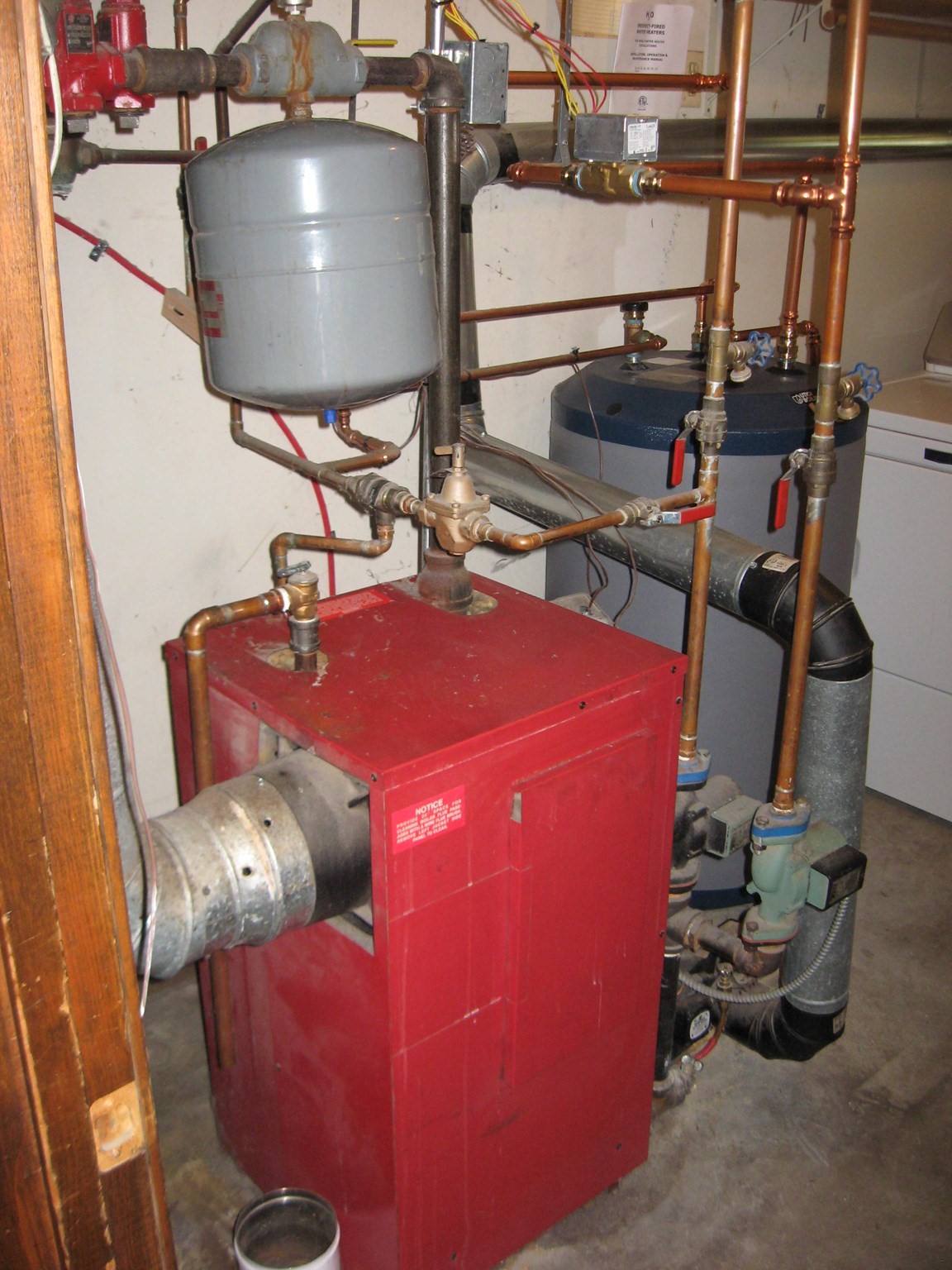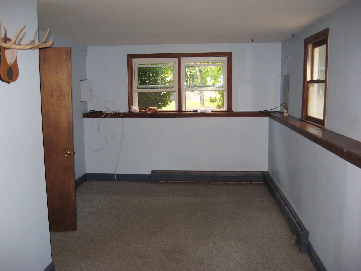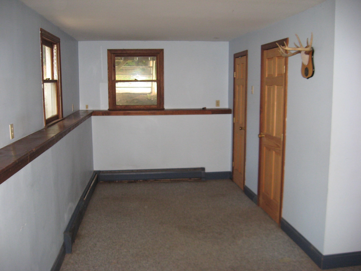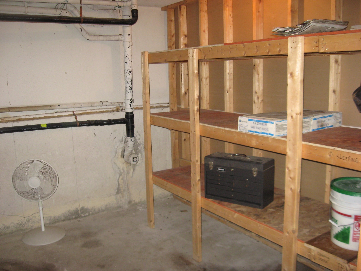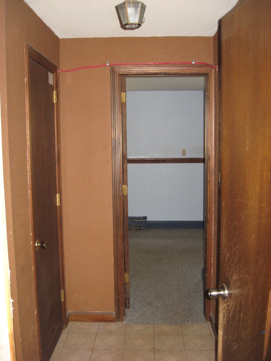Property Description
Property Overview
Property Details click or tap to expand
Kitchen, Dining, and Appliances
- Breakfast Bar / Nook, Chair Rail, Dining Area, Flooring - Stone/Ceramic Tile, Open Floor Plan
- Dishwasher, Dryer, Microwave, Range, Refrigerator, Washer, Washer Hookup
Bedrooms
- Bedrooms: 3
- Master Bedroom Features: Closet, Flooring - Wall to Wall Carpet, High Speed Internet Hookup
- Master Bedroom Features: Cable Hookup, Closet, Flooring - Wall to Wall Carpet, High Speed Internet Hookup
- Master Bedroom Features: Cable Hookup, Flooring - Wall to Wall Carpet, High Speed Internet Hookup
Other Rooms
- Total Rooms: 5
- Living Room Features: Cable Hookup, Flooring - Wall to Wall Carpet, Open Floor Plan
- Family Room Level: Basement
- Family Room Features: Cable Hookup, Closet - Double, Flooring - Wall to Wall Carpet, Open Floor Plan
- Laundry Room Features: Concrete Floor, Full, Garage Access, Partially Finished
Bathrooms
- Full Baths: 1
- Half Baths 1
- Bathroom 1 Level: First Floor
- Bathroom 1 Features: Bathroom - Full, Bathroom - With Tub & Shower, Countertops - Stone/Granite/Solid, Flooring - Stone/Ceramic Tile
- Bathroom 2 Level: Basement
- Bathroom 2 Features: Bathroom - Half, Dryer Hookup - Electric, Washer Hookup
Amenities
- Bike Path
- Conservation Area
- Golf Course
- House of Worship
- Park
- Private School
- Public School
- Public Transportation
- Shopping
- Stables
- Swimming Pool
- Tennis Court
- Walk/Jog Trails
Utilities
- Heating: Central Heat, Geothermal Heat Source, Hot Water Radiators, Individual, Oil, Steam
- Heat Zones: 1
- Hot Water: Other (See Remarks), Varies Per Unit
- Cooling: Individual, None
- Electric Info: 100 Amps, Circuit Breakers, Other (See Remarks), Underground
- Energy Features: Insulated Doors, Insulated Windows, Storm Doors
- Utility Connections: for Electric Dryer, for Electric Oven, for Electric Range, Washer Hookup
- Water: Nearby, Private Water
- Sewer: On-Site, Private Sewerage
Garage & Parking
- Garage Parking: Insulated, Under
- Parking Features: 1-10 Spaces, Off-Street, Paved Driveway
- Parking Spaces: 6
Interior Features
- Square Feet: 1513
- Accessability Features: No
Construction
- Year Built: 1977
- Type: Detached
- Style: High-Rise, Raised Ranch, Walk-out
- Construction Type: Aluminum, Frame
- Foundation Info: Poured Concrete
- Roof Material: Aluminum, Asphalt/Fiberglass Shingles
- Flooring Type: Tile, Vinyl, Wall to Wall Carpet
- Lead Paint: Unknown
- Warranty: No
Exterior & Lot
- Lot Description: Cleared, Level, Other (See Remarks)
- Exterior Features: Deck - Wood, Gutters, Other (See Remarks), Storage Shed, Varies per Unit
- Road Type: Paved, Public, Publicly Maint.
Other Information
- MLS ID# 73296761
- Last Updated: 10/20/24
- HOA: No
- Reqd Own Association: Unknown
Property History click or tap to expand
| Date | Event | Price | Price/Sq Ft | Source |
|---|---|---|---|---|
| 10/20/2024 | Active | $379,000 | $250 | MLSPIN |
| 10/16/2024 | Price Change | $379,000 | $250 | MLSPIN |
| 10/05/2024 | Active | $399,000 | $264 | MLSPIN |
| 10/01/2024 | New | $399,000 | $264 | MLSPIN |
Mortgage Calculator
Map & Resources
Belchertown State School
School
1.27mi
Dunkin' Donuts
Donut & Coffee Shop
0.9mi
Subway
Sandwich (Fast Food)
0.98mi
Roadhouse Café
American Restaurant
0.25mi
Antonio's Pizza
Pizzeria
0.82mi
Antonio's
Pizzeria
0.84mi
Wong Garden
Chinese Restaurant
0.98mi
Belchertown Fire Department
Fire Station
1.55mi
Lake Vale Cemetery
Municipal Park
0.83mi
Austin Gaughan Memorial Field
Municipal Park
0.84mi
Arcadia Bog Conservation Area
Municipal Park
0.38mi
Valuation Section Conservation Area
Nature Reserve
0.72mi
The Meadows Conservation Area
Nature Reserve
0.78mi
Holland Glen Forest
Municipal Park
0.87mi
Jabish Brook Conservation Area
Municipal Park
1.3mi
Sunoco
Gas Station
0.48mi
Stop & Shop
Gas Station
0.76mi
Little Friends
Childcare
0.83mi
Florence Bank
Bank
0.78mi
North Brookfield Savings Bank
Bank
0.97mi
Nelson's Barber Shop
Hairdresser
1.36mi
Valley Dentists of Belchertown
Dentist
0.78mi
Belchertown Eye Care & Sunglass Shop
Optician
1.05mi
Sunoco
Convenience
0.47mi
Town Mart
Convenience
0.92mi
CVS Pharmacy
Pharmacy
1mi
Stop & Shop
Supermarket
0.76mi
Family Dollar
Variety Store
1.03mi
Seller's Representative: James F. Potter, William Raveis R.E. & Home Services
MLS ID#: 73296761
© 2024 MLS Property Information Network, Inc.. All rights reserved.
The property listing data and information set forth herein were provided to MLS Property Information Network, Inc. from third party sources, including sellers, lessors and public records, and were compiled by MLS Property Information Network, Inc. The property listing data and information are for the personal, non commercial use of consumers having a good faith interest in purchasing or leasing listed properties of the type displayed to them and may not be used for any purpose other than to identify prospective properties which such consumers may have a good faith interest in purchasing or leasing. MLS Property Information Network, Inc. and its subscribers disclaim any and all representations and warranties as to the accuracy of the property listing data and information set forth herein.
MLS PIN data last updated at 2024-10-20 03:05:00



